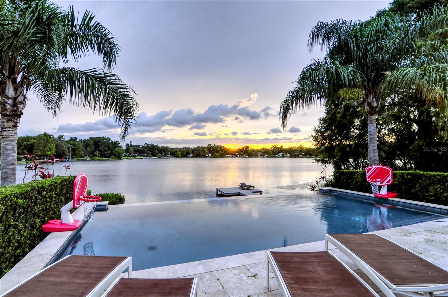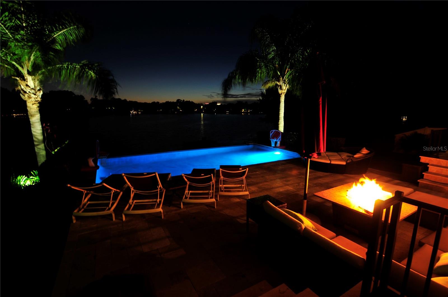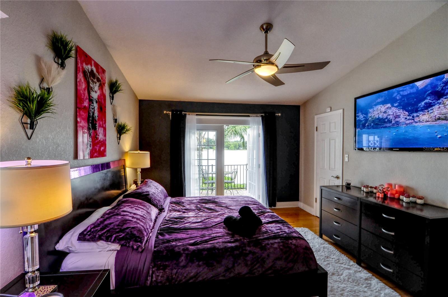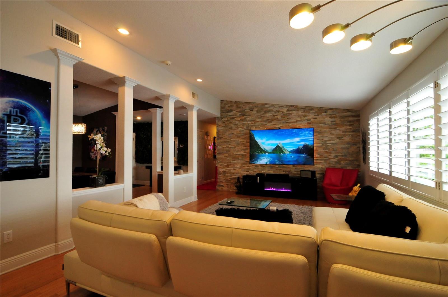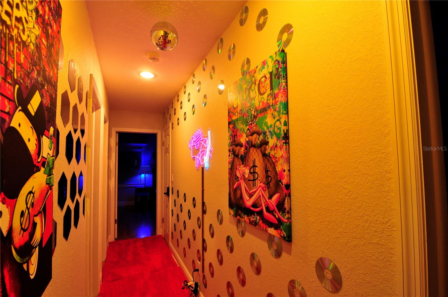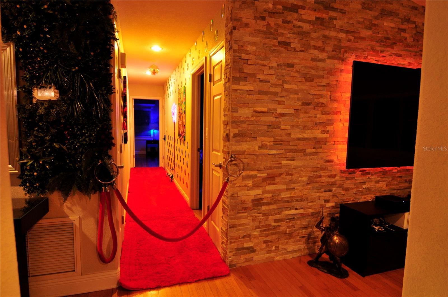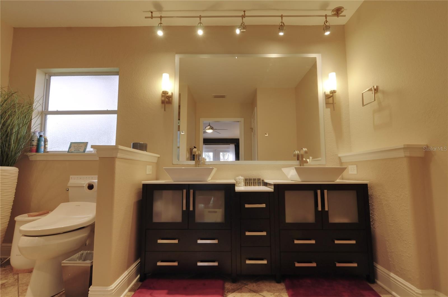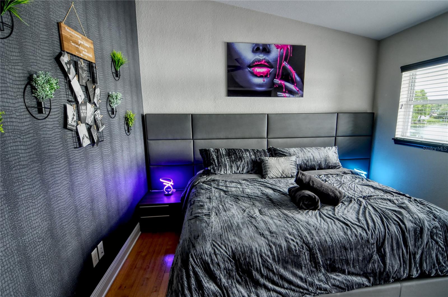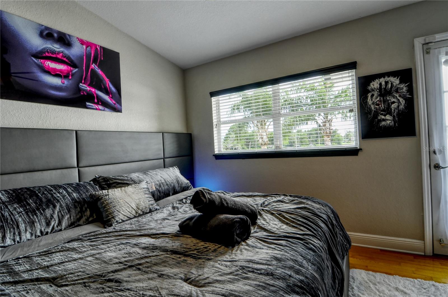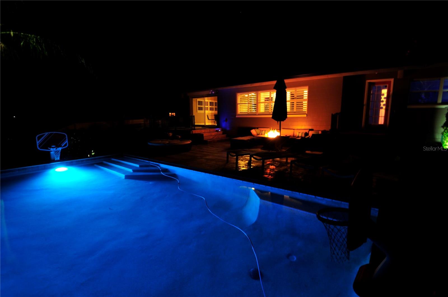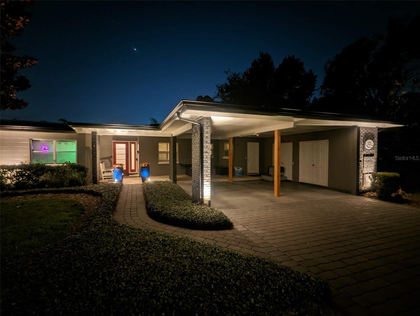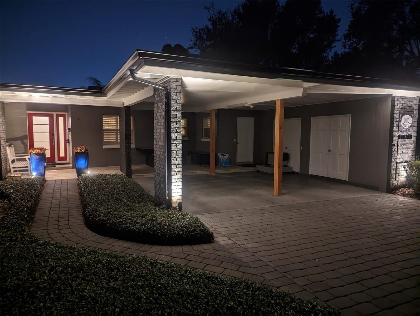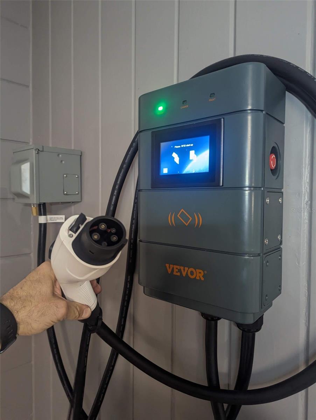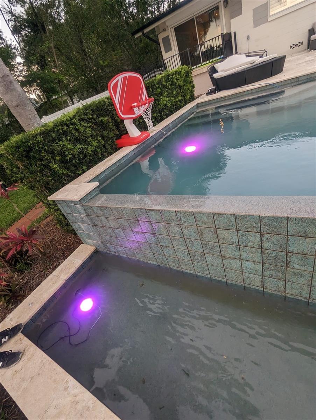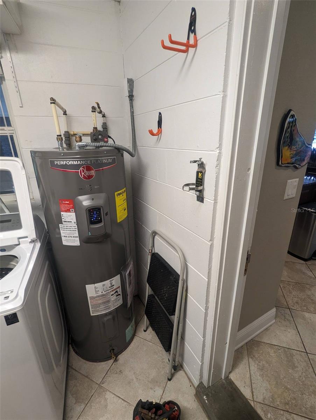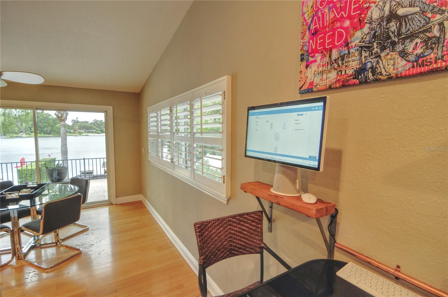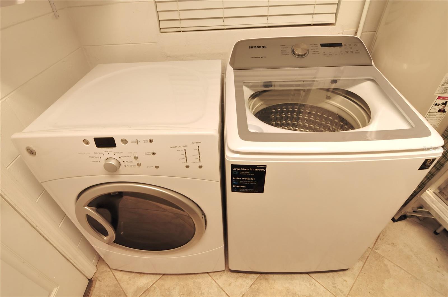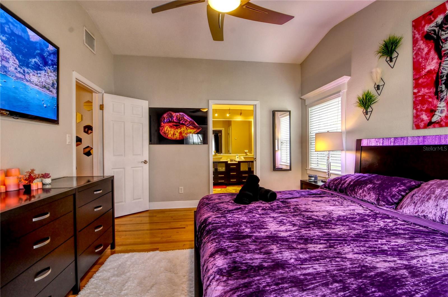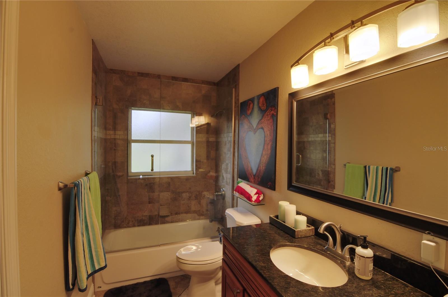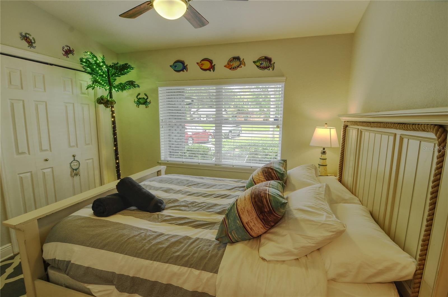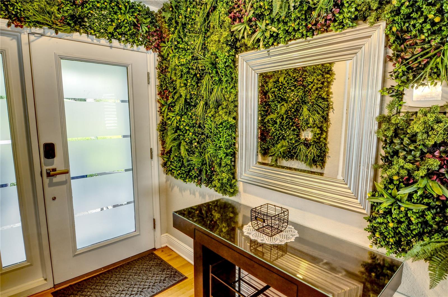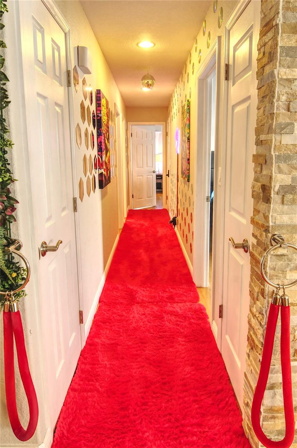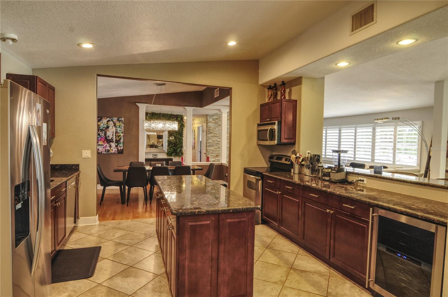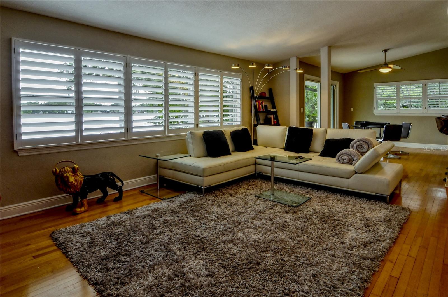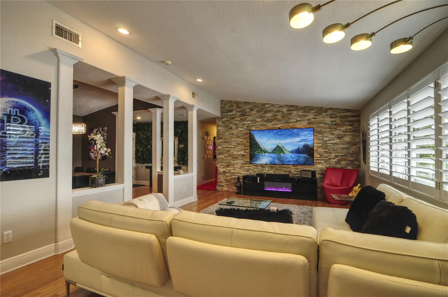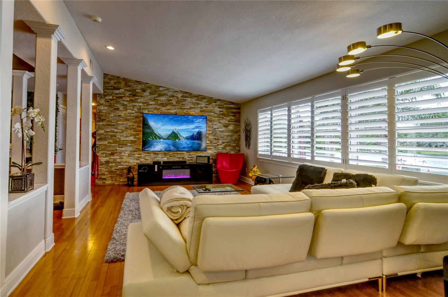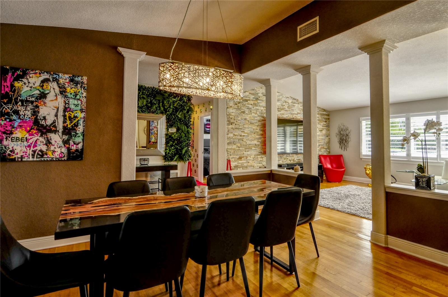1010 Strathmore Drive, ORLANDO, FL 32806
Property Photos
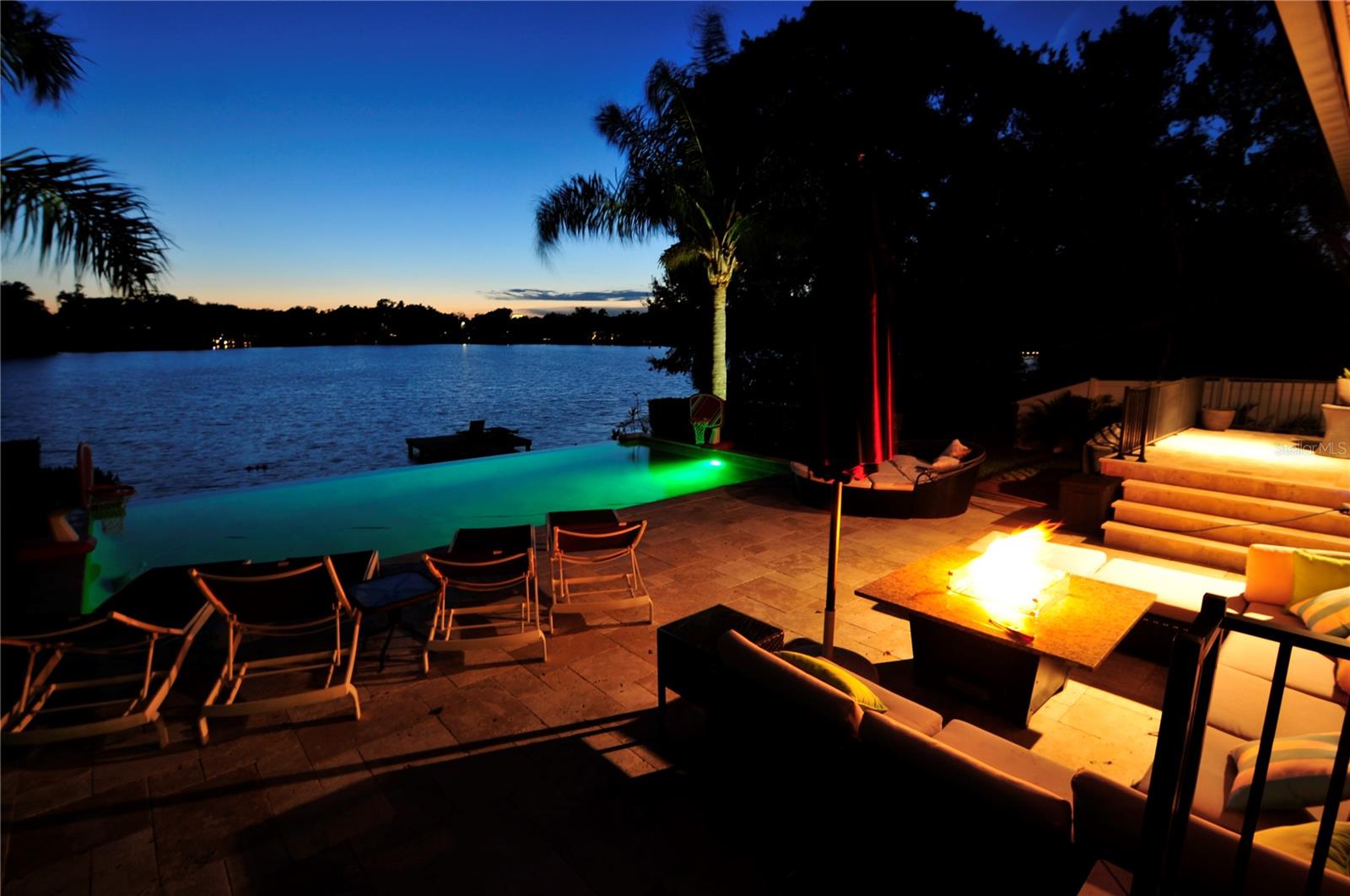
Would you like to sell your home before you purchase this one?
Priced at Only: $859,900
For more Information Call:
Address: 1010 Strathmore Drive, ORLANDO, FL 32806
Property Location and Similar Properties
- MLS#: O6242385 ( Residential )
- Street Address: 1010 Strathmore Drive
- Viewed: 75
- Price: $859,900
- Price sqft: $317
- Waterfront: Yes
- Waterfront Type: Lake Front
- Year Built: 1960
- Bldg sqft: 2715
- Bedrooms: 3
- Total Baths: 2
- Full Baths: 2
- Days On Market: 294
- Additional Information
- Geolocation: 28.5293 / -81.3394
- County: ORANGE
- City: ORLANDO
- Zipcode: 32806
- Subdivision: Dover Shores Seventh Add
- Elementary School: Lake Como Elem
- Middle School: Lake Como
- High School: Boone

- DMCA Notice
-
DescriptionWelcome to the Hourglass District! Imagine living in a community where you can stroll or scooter to some of Orlando's most talked about eateries and hangouts. The Hourglass District is renowned for its eclectic dining scene and inviting outdoor spaces. Savor gourmet burgers at Bad As's Burgers, indulge in modern Mexican flavors at Black Rooster Taqueria, or enjoy wood fired pizzas at Pizza Bruno. Craving Cuban? Zaza Cuban Comfort Food has you covered. For a unique culinary experience, Papa Llama offers Peruvian inspired tasting menus. Outdoor enthusiasts will appreciate nearby parks like Barber Park, Hourglass Park, and Lake Underhill Park, perfect for kayaking, fishing, or a leisurely jog. Now, step into your personal oasis on the serene shores of Lake Arnold. This home isn't just about locationit's a lifestyle. Enjoy year round dips in your heated infinity edge pool, framed by lush Areca palms for ultimate privacy. The backyard is a tropical retreat, perfect for relaxing evenings or entertaining guests. Eco conscious living is at the forefront here. With a 42 panel solar array installed in 2023, producing over 2.2 megawatts per month, say goodbye to hefty electric bills. Charge your electric vehicle using the WiFi enabled Level II charging station and eliminate gasoline expenses. Additional upgrades include: 2023: New roof installation coinciding with solar setup 2024: WiFi enabled premium hot water heater 2024: Pool chlorine dosing system for effortless maintenance 2023: 140,000 BTU titanium Rheem pool heater 2023: Variable speed pool pump for energy efficiency 2023: Exterior professionally painted with Behr Marquee paint 2023: RGB color changing pool lights Located just 3 miles from downtown Orlando, you're a quick 25mph trip away from major restaurants and shopping centers. With the option to use a street legal golf cart or full size EV, convenience is at your fingertips. Experience the perfect blend of modern living, sustainability, and community charm in the Hourglass District.
Payment Calculator
- Principal & Interest -
- Property Tax $
- Home Insurance $
- HOA Fees $
- Monthly -
Features
Building and Construction
- Covered Spaces: 0.00
- Exterior Features: Garden, Hurricane Shutters, Lighting, Private Mailbox, Shade Shutter(s), Sliding Doors, Storage
- Fencing: Fenced
- Flooring: Tile, Wood
- Living Area: 1845.00
- Other Structures: Storage
- Roof: Shingle
Land Information
- Lot Features: City Limits
School Information
- High School: Boone High
- Middle School: Lake Como School K-8
- School Elementary: Lake Como Elem
Garage and Parking
- Garage Spaces: 0.00
- Open Parking Spaces: 0.00
- Parking Features: Electric Vehicle Charging Station(s)
Eco-Communities
- Pool Features: Auto Cleaner, Gunite, Heated, In Ground, Infinity, Lighting, Solar Heat
- Water Source: Canal/Lake For Irrigation, Public
Utilities
- Carport Spaces: 2.00
- Cooling: Central Air
- Heating: Central, Electric
- Pets Allowed: Yes
- Sewer: Public Sewer
- Utilities: Cable Connected, Electricity Available, Sewer Connected, Water Connected
Finance and Tax Information
- Home Owners Association Fee: 0.00
- Insurance Expense: 0.00
- Net Operating Income: 0.00
- Other Expense: 0.00
- Tax Year: 2024
Other Features
- Appliances: Dishwasher, Disposal, Electric Water Heater, Ice Maker, Microwave, Range, Water Filtration System, Wine Refrigerator
- Country: US
- Interior Features: L Dining, Open Floorplan, Window Treatments
- Legal Description: DOVER SHORES SEVENTH ADDITION V/139 LOT6 BLK A
- Levels: One
- Area Major: 32806 - Orlando/Delaney Park/Crystal Lake
- Occupant Type: Vacant
- Parcel Number: 32-22-30-2166-01-060
- Possession: Close Of Escrow
- View: Water
- Views: 75
- Zoning Code: R-1A
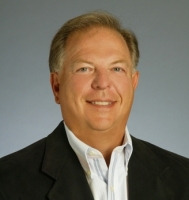
- Frank Filippelli, Broker,CDPE,CRS,REALTOR ®
- Southern Realty Ent. Inc.
- Mobile: 407.448.1042
- frank4074481042@gmail.com



