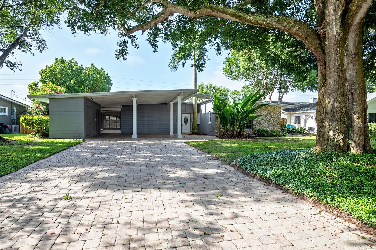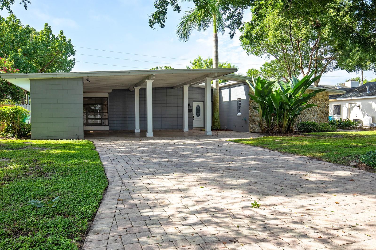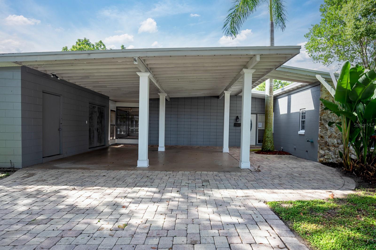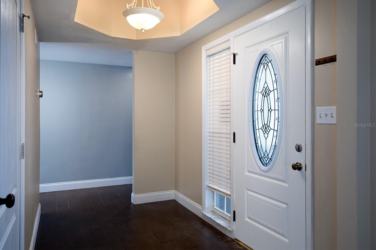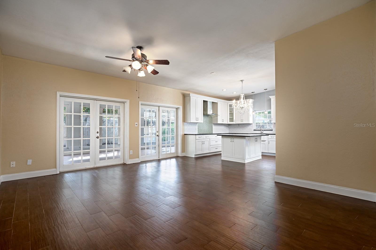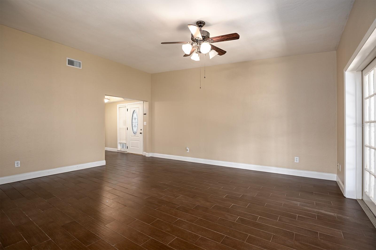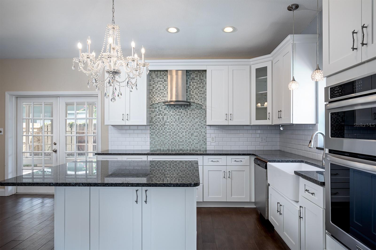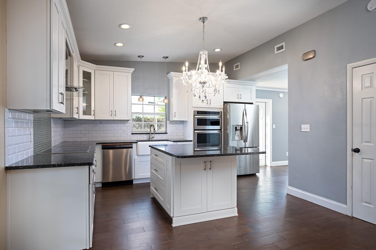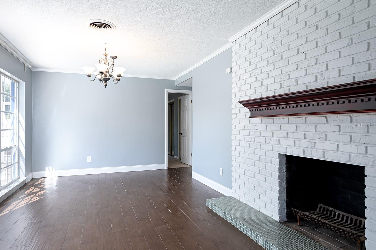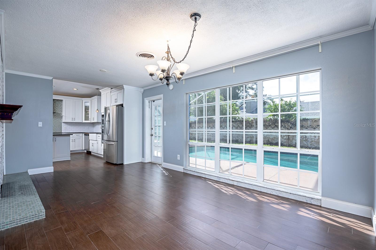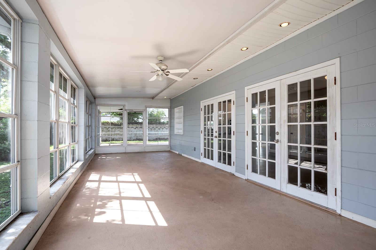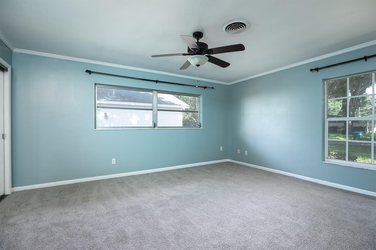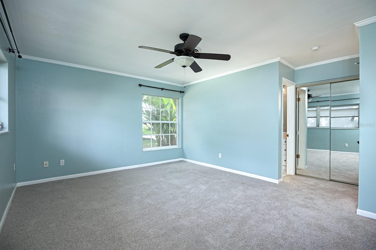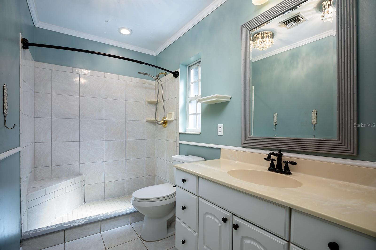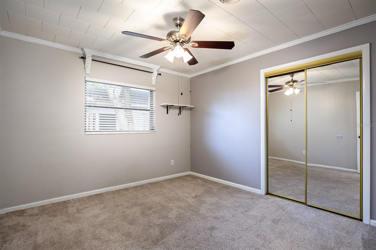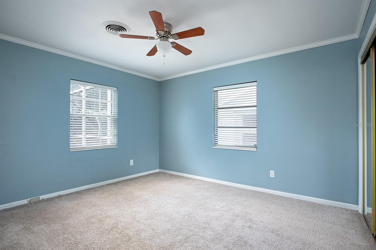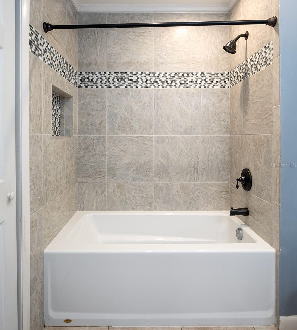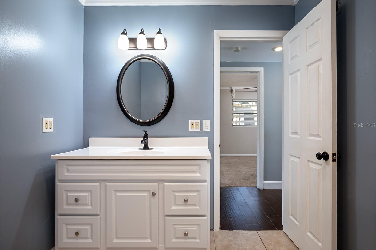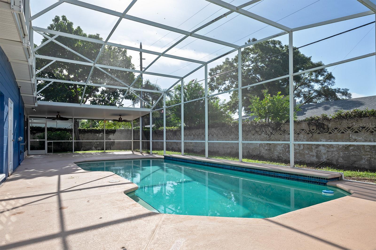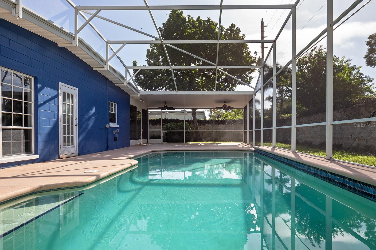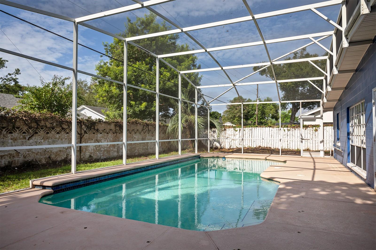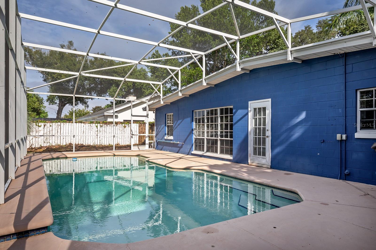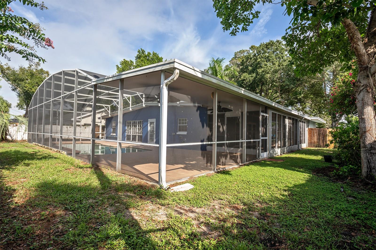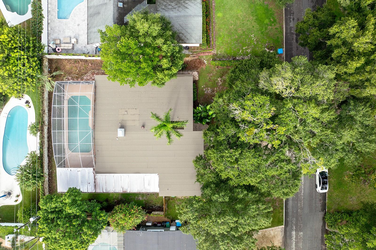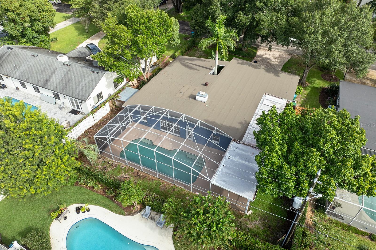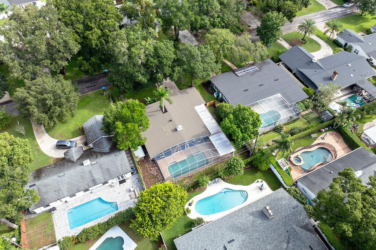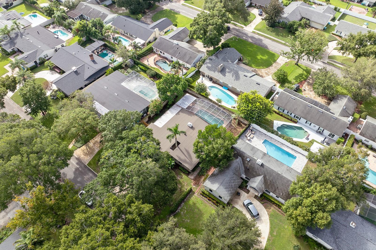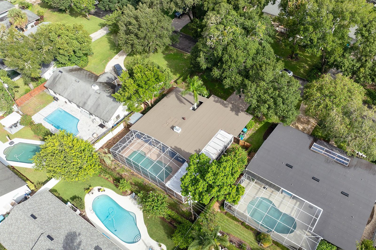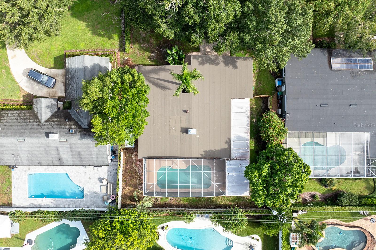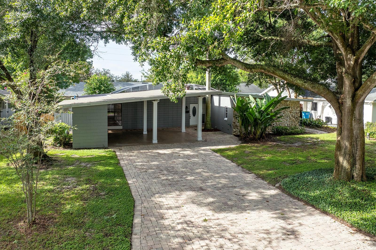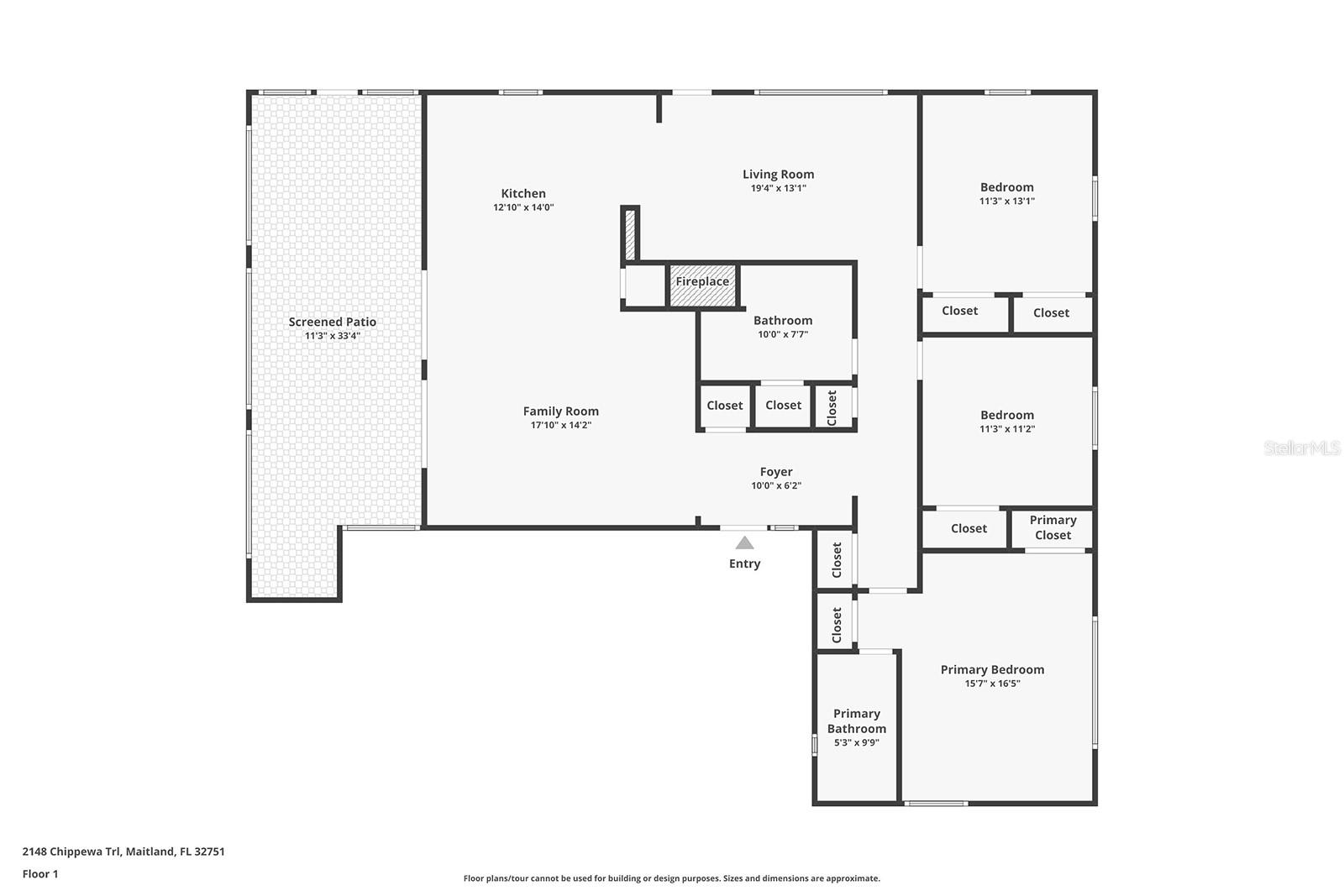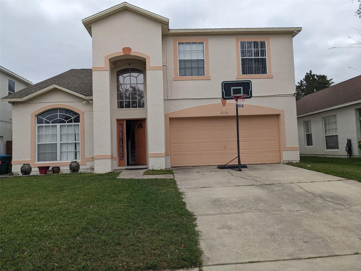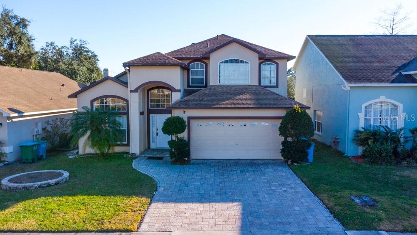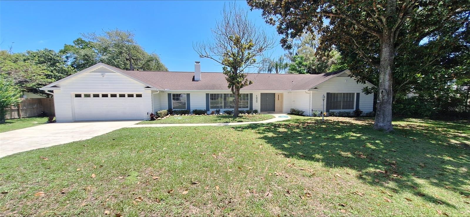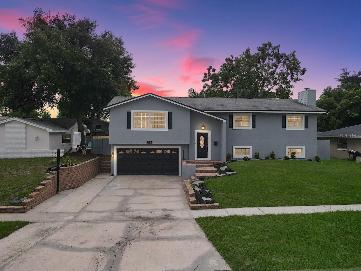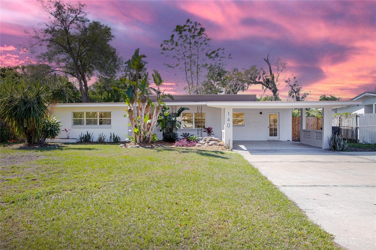2148 Chippewa Trail, MAITLAND, FL 32751
Property Photos
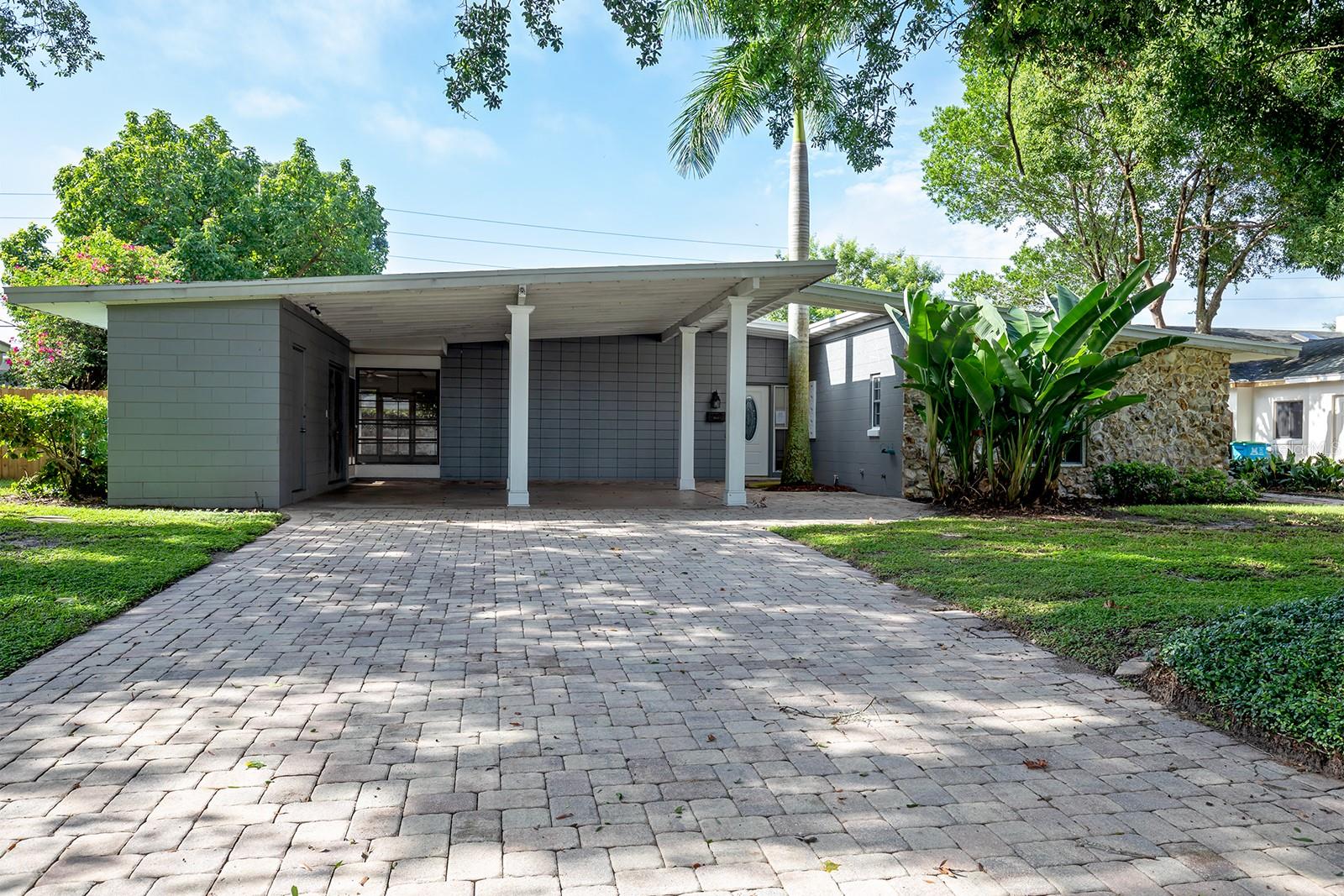
Would you like to sell your home before you purchase this one?
Priced at Only: $529,900
For more Information Call:
Address: 2148 Chippewa Trail, MAITLAND, FL 32751
Property Location and Similar Properties
- MLS#: O6243876 ( Residential )
- Street Address: 2148 Chippewa Trail
- Viewed: 52
- Price: $529,900
- Price sqft: $222
- Waterfront: No
- Year Built: 1960
- Bldg sqft: 2385
- Bedrooms: 3
- Total Baths: 2
- Full Baths: 2
- Garage / Parking Spaces: 2
- Days On Market: 207
- Additional Information
- Geolocation: 28.6364 / -81.3371
- County: ORANGE
- City: MAITLAND
- Zipcode: 32751
- Subdivision: Dommerich Hills
- Elementary School: Dommerich Elem
- Middle School: Maitland Middle
- Provided by: BERKSHIRE HATHAWAY HOMESERVICES RESULTS REALTY
- Contact: Joseph Doher
- 407-203-0007

- DMCA Notice
-
DescriptionWelcome to 2148 Chippewa Trail, a charming mid century modern gem adorned with a newer roof, nestled in the heart of Maitlands lovely Dommerich Hills neighborhood. This beautifully updated 3 bedroom, 2 bathroom home offers 1,665 square feet of living space with a huge, screened patio and pool area, perfectly blending modern amenities with timeless appeal. Step inside to discover a flowing, open concept layout featuring vaulted ceilings connecting all of the main living spaces including a stunning kitchen boasting granite countertops, elegant lighting, and a spacious island/breakfast bar waiting for you in the heart of the home. The cozy dining room resides just off of the kitchen, complete with a fireplace and floor to ceiling windows inviting an abundance of natural light along with French doors leading you to a serene backyard oasis. The backyard comes complete with two large, covered lanais, a sparkling pool, and fenced yardideal for both relaxing and entertaining. Located less than 20 minutes from Downtown Orlando, Downtown Winter Park, Wekiwa Springs, primary services, local schools, and so much, this home offers convenient access to all that Central Florida has to offer. Dont miss the opportunity to make this home yours!
Payment Calculator
- Principal & Interest -
- Property Tax $
- Home Insurance $
- HOA Fees $
- Monthly -
Features
Building and Construction
- Covered Spaces: 0.00
- Exterior Features: French Doors, Sliding Doors
- Fencing: Fenced, Wood
- Flooring: Carpet, Tile
- Living Area: 1665.00
- Roof: Shingle
Land Information
- Lot Features: Landscaped, Paved
School Information
- Middle School: Maitland Middle
- School Elementary: Dommerich Elem
Garage and Parking
- Garage Spaces: 0.00
- Open Parking Spaces: 0.00
- Parking Features: Covered, Driveway
Eco-Communities
- Pool Features: Gunite, In Ground, Screen Enclosure
- Water Source: Public
Utilities
- Carport Spaces: 2.00
- Cooling: Central Air
- Heating: Central, Electric
- Pets Allowed: Yes
- Sewer: Septic Tank
- Utilities: Electricity Connected, Water Connected
Finance and Tax Information
- Home Owners Association Fee: 0.00
- Insurance Expense: 0.00
- Net Operating Income: 0.00
- Other Expense: 0.00
- Tax Year: 2023
Other Features
- Appliances: None
- Country: US
- Interior Features: Ceiling Fans(s), Crown Molding, Primary Bedroom Main Floor, Vaulted Ceiling(s)
- Legal Description: DOMMERICH HILLS Y/17 LOT 9 BLK H
- Levels: One
- Area Major: 32751 - Maitland / Eatonville
- Occupant Type: Vacant
- Parcel Number: 29-21-30-2132-08-090
- Style: Ranch
- Views: 52
- Zoning Code: RSF-2
Similar Properties
Nearby Subdivisions
Brittany Gardens
Clarks Add
Coffins Sub
Delroy Park
Dixie Terrace
Dommerich Estates
Dommerich Estates 1st Add
Dommerich Hills
Dommerich Hills 3rd Add
Dommerich Hills Second Add
Dommerich Woods
Druid Hills Estates 1st Additi
Eatonville Lawrence
English Estates
English Woods
First Add To Calhouns Sub
Floridahaven 1st Add
Hamlet At Maitland
Indian Hills
Lake Colony Ph 01 Rep
Lake Eulalia Heights
Lakewood Shores
Lakewood Shores 1st Add
Long Branch Sub
Maddon Cove 4724
Magerstadt Sub
Maitland Club Rep
None
Northgate
Northwood Heights
Not On The List
Oakland Shores
Oakland Shores 3rd Add Rep
Oakleigh 3rd Add
Oaks Maitland
Park Lake Shores
Poors 2nd Add
Ravndals Rep
Replat Blk B Poors Add
Schoolview Add
Sheridan Place
Winfield
Woodstream

- Frank Filippelli, Broker,CDPE,CRS,REALTOR ®
- Southern Realty Ent. Inc.
- Mobile: 407.448.1042
- frank4074481042@gmail.com



