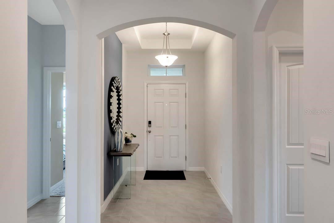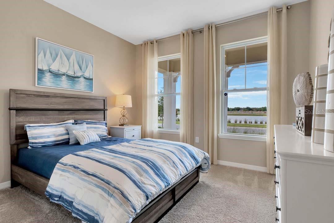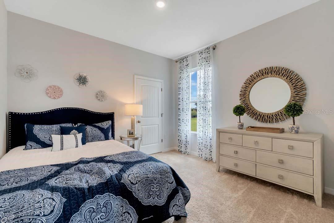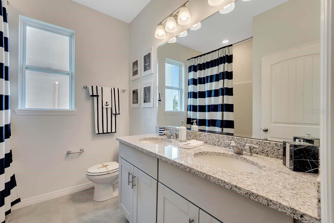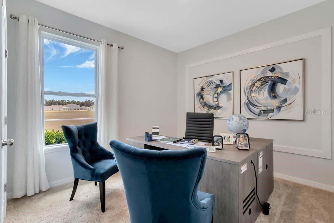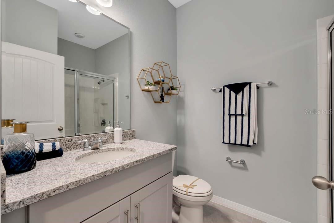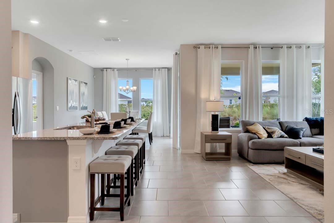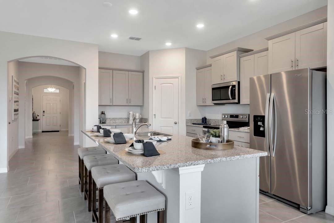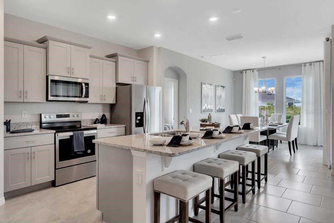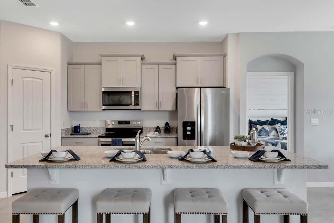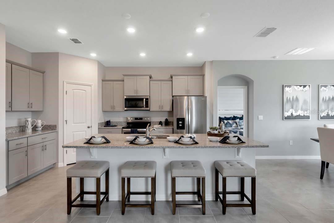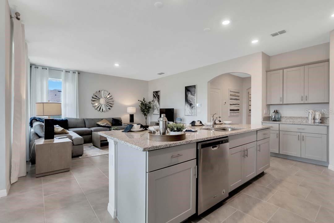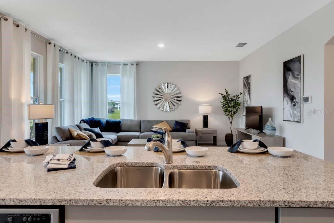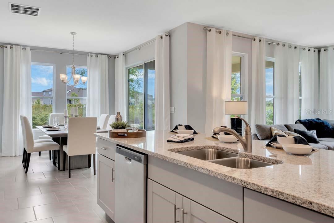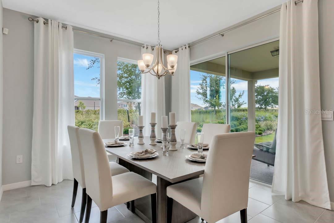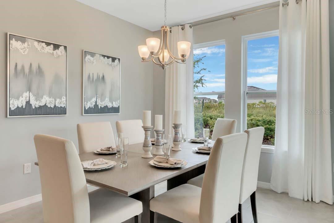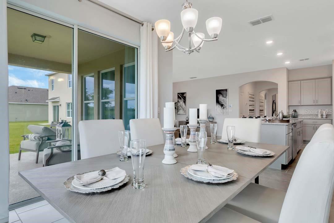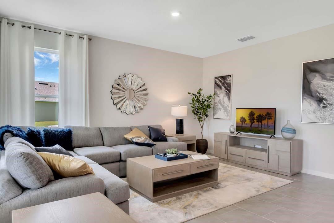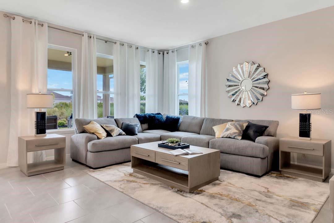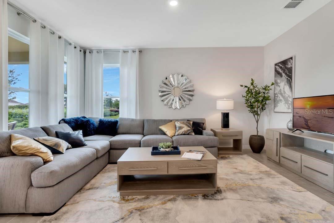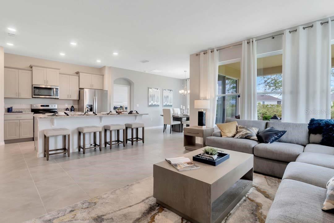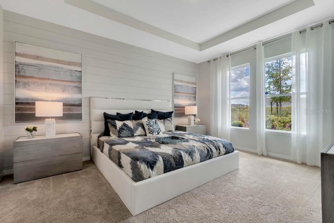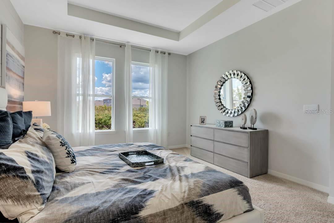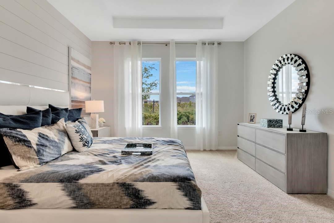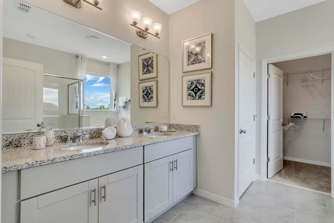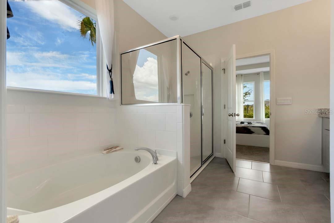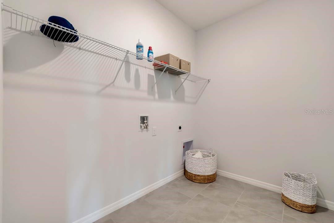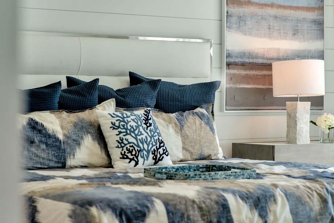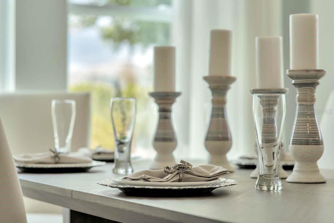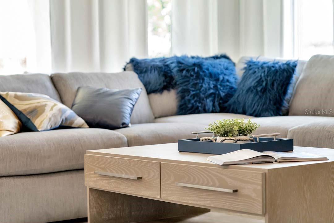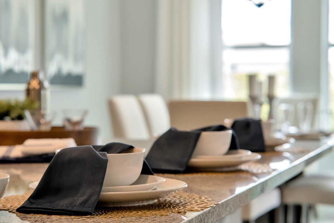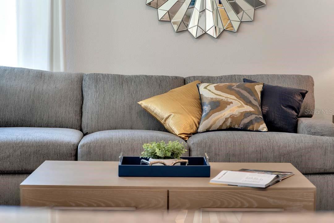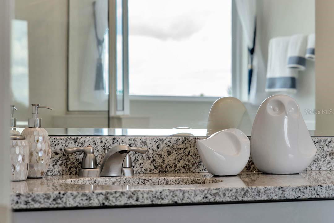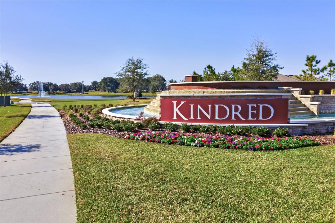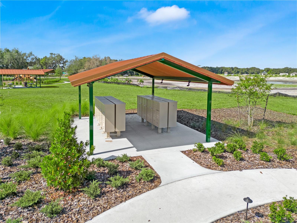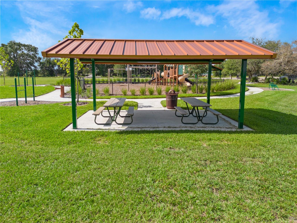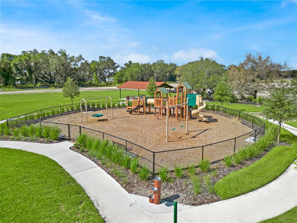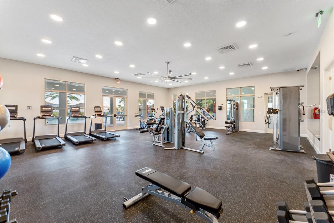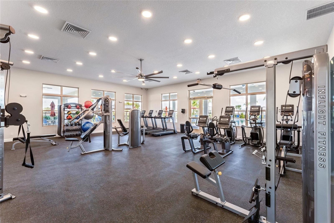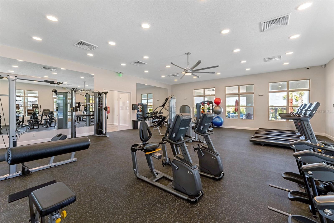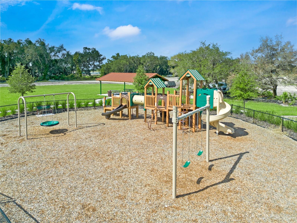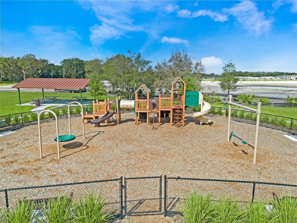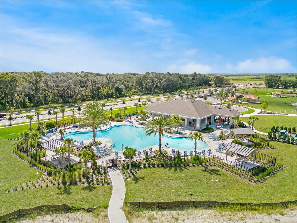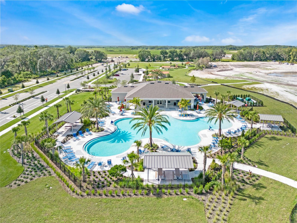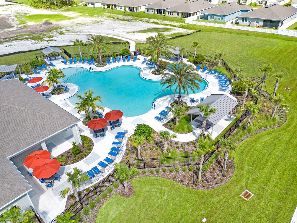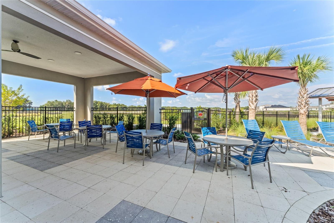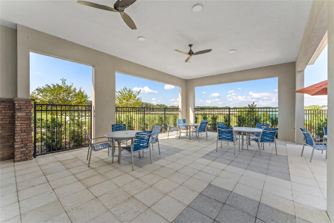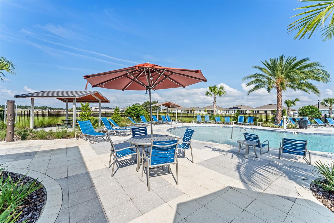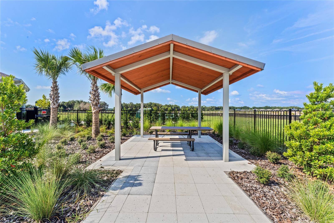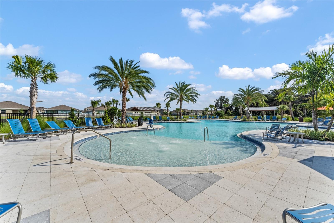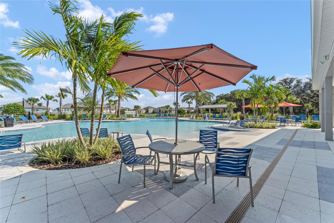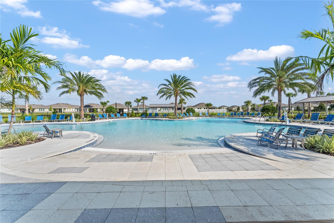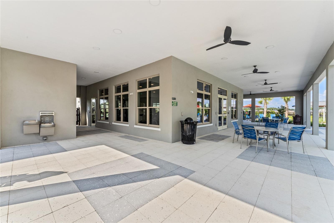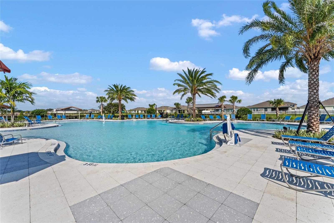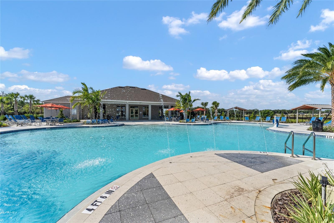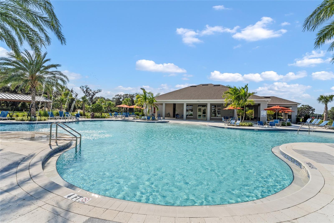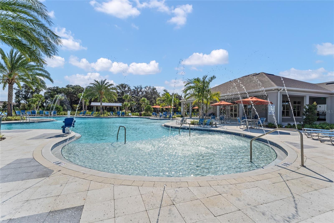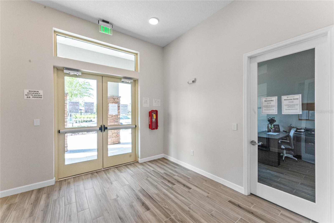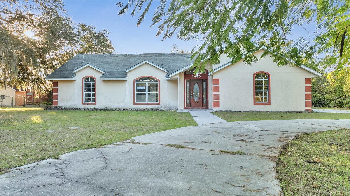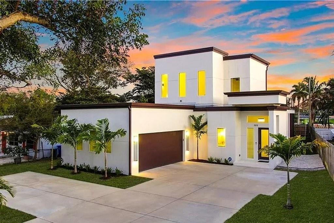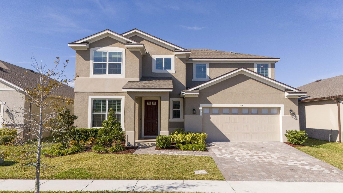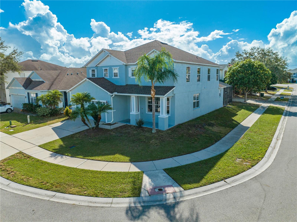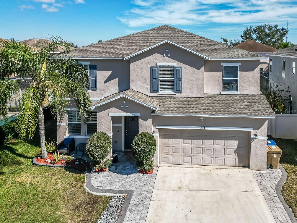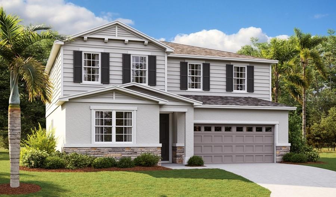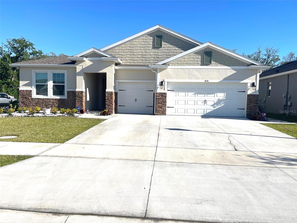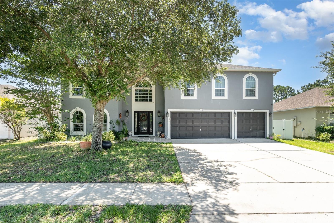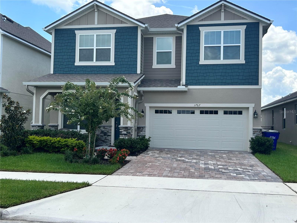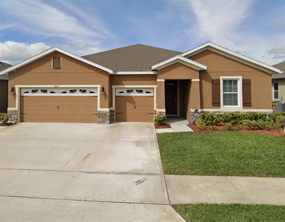1771 Three Bars Road, KISSIMMEE, FL 34744
Property Photos
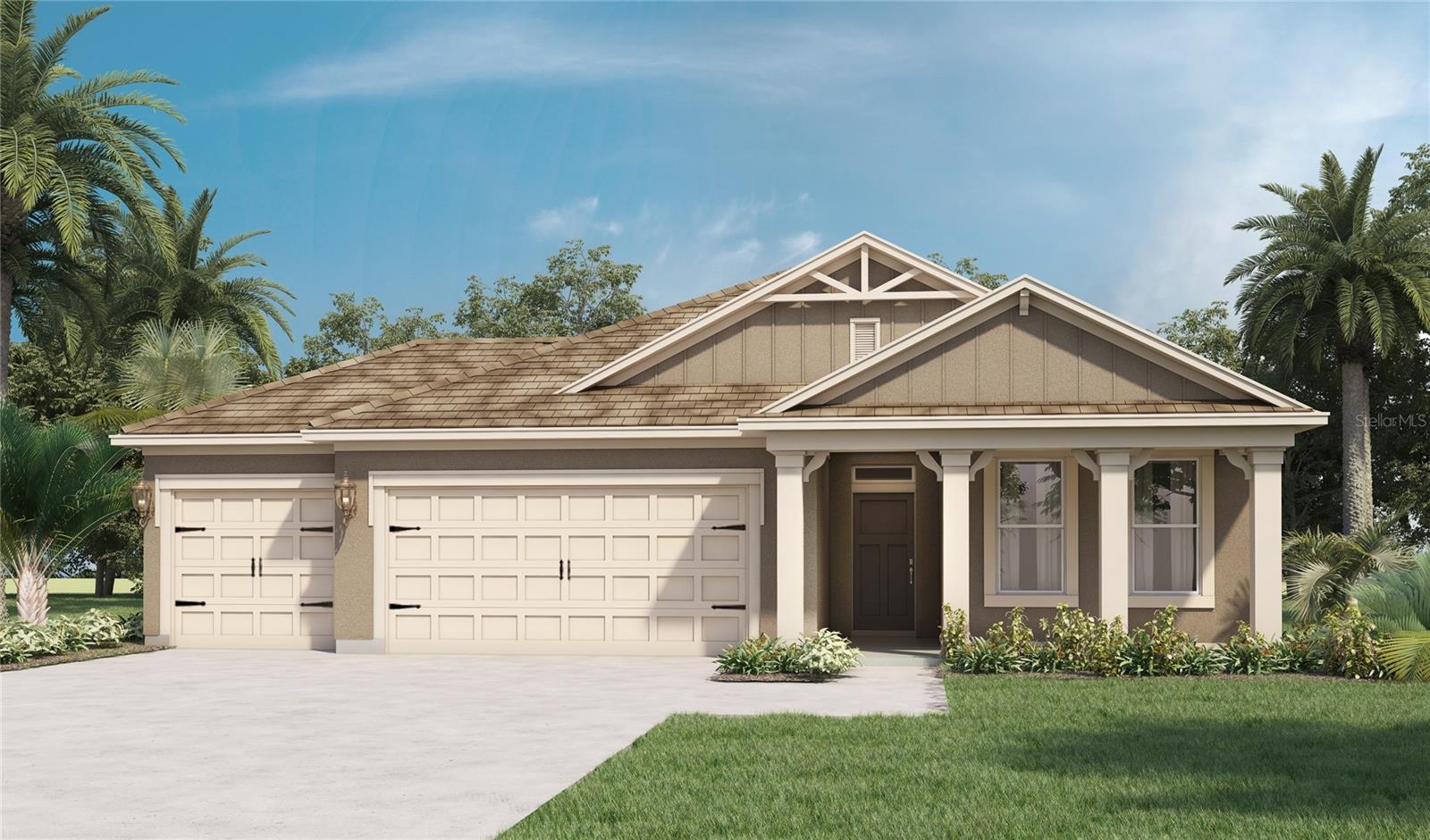
Would you like to sell your home before you purchase this one?
Priced at Only: $530,230
For more Information Call:
Address: 1771 Three Bars Road, KISSIMMEE, FL 34744
Property Location and Similar Properties
- MLS#: O6254197 ( Residential )
- Street Address: 1771 Three Bars Road
- Viewed: 22
- Price: $530,230
- Price sqft: $190
- Waterfront: No
- Year Built: 2024
- Bldg sqft: 2790
- Bedrooms: 4
- Total Baths: 3
- Full Baths: 3
- Garage / Parking Spaces: 3
- Days On Market: 216
- Additional Information
- Geolocation: 28.2537 / -81.3697
- County: OSCEOLA
- City: KISSIMMEE
- Zipcode: 34744
- Subdivision: Kindred Ph 3b 3c 3d
- Provided by: D R HORTON REALTY OF CENTRAL FLORIDA LLC
- Contact: Jay Love
- 407-250-7299

- DMCA Notice
-
DescriptionUnder Construction. "Introducing the Robinson floorplan at Kindred where every square foot is put to use with sophistication and comfort. This impressive one story home with 2,108 square feet has an elevated designed with elegant exteriors and high end features. This spacious all concrete block construction single family home features 4 bedrooms and 3 baths with a 3 car garage. As you enter the foyer you are greeted with two guest bedrooms and guest bathroom with double vanity sinks. Bedroom two and an additional full bathroom are located off the entrance of the garage. Farther down the hallway, you are greeted with a linen closet and laundry room with doors for privacy. A spacious family room on the first floor leaves room for relaxation and entertaining. The well appointed gourmet kitchen overlooks the living area, dining room, and outdoor lanai. Homeowners will love the quartz countertops, stainless steel appliances, center island, spacious pantry and crown molding cabinetry. Bedroom one is located off the living space in the back of the home for privacy. The primary bathroom impresses with double bowl vanity, separate shower and tub space and spacious walk in closet making it a breeze to get ready for the day. Like all homes in Kindred, the Robinson includes a Home is Connected smart home technology package which allows you to control your home with your smart device while near or away. *Photos are of similar model but not that of exact house. Pictures, photographs, colors, features, and sizes are for illustration purposes only and will vary from the homes as built. Home and community information including pricing, included features, terms, availability and amenities are subject to change and prior sale at any time without notice or obligation. Please note that no representations or warranties are made regarding school districts or school assignments; you should conduct your own investigation regarding current and future schools and school boundaries.*
Payment Calculator
- Principal & Interest -
- Property Tax $
- Home Insurance $
- HOA Fees $
- Monthly -
Features
Building and Construction
- Builder Model: Robinson
- Builder Name: D.R. Horton
- Covered Spaces: 0.00
- Exterior Features: Sidewalk, Sliding Doors, Sprinkler Metered
- Flooring: Carpet, Ceramic Tile
- Living Area: 2108.00
- Roof: Shingle
Property Information
- Property Condition: Under Construction
Garage and Parking
- Garage Spaces: 3.00
- Open Parking Spaces: 0.00
Eco-Communities
- Water Source: Public
Utilities
- Carport Spaces: 0.00
- Cooling: Central Air
- Heating: Central, Electric
- Pets Allowed: Cats OK, Dogs OK
- Sewer: Public Sewer
- Utilities: Cable Available, Electricity Available, Sewer Available, Underground Utilities, Water Available
Amenities
- Association Amenities: Clubhouse, Fitness Center, Playground, Pool, Tennis Court(s), Trail(s)
Finance and Tax Information
- Home Owners Association Fee Includes: Pool
- Home Owners Association Fee: 129.00
- Insurance Expense: 0.00
- Net Operating Income: 0.00
- Other Expense: 0.00
- Tax Year: 2023
Other Features
- Appliances: Dishwasher, Disposal, Microwave, Range
- Association Name: Artemis Lifestyles - Paul
- Association Phone: 4077052190
- Country: US
- Furnished: Unfurnished
- Interior Features: Eat-in Kitchen, Kitchen/Family Room Combo, Open Floorplan, Primary Bedroom Main Floor, Solid Surface Counters, Split Bedroom, Stone Counters, Thermostat, Walk-In Closet(s)
- Legal Description: KINDRED PH 3B 3C & 3D PB 33 PGS 104-115 LOT 312
- Levels: One
- Area Major: 34744 - Kissimmee
- Occupant Type: Vacant
- Parcel Number: 01-26-29-3648-0001-3120
- Views: 22
- Zoning Code: RES
Similar Properties
Nearby Subdivisions
Acreage & Unrec
Ashely Cove
Ashley Cove
Benita Park
Big Sky
Bluegrass Estates
Breckenridge
Brighton Place
Cane Brake
Cape Breeze
Creekside At Boggy Creek Ph 1
Creekside At Boggy Creek Ph 2
Creekside At Boggy Creek Ph 3
Cypress Shores Rep
Cypress Shores Replat
Dellwood Park
Eagles Landing
East Lake Preserve Ph 1
East Lake Preserve Ph 2
East Lake Shores
Emerald Lake Colony
Fairlawn Manor
Fells Cove
Fells Cove Unit 02 Ph 01
Florida Fruit Belt Sales Co 1
Fortune Lakes
Greenwood Estates
Heather Oaks
High Plains
Highland Grove
Hilliard Place
Johnston Park
Johnston Park Rep
Kindred
Kindred 100 2nd Add
Kindred Ph 1a 1b
Kindred Ph 1c
Kindred Ph 1fa
Kindred Ph 1fb
Kindred Ph 2a
Kindred Ph 2c 2d
Kindred Ph 2c 2d Pb 30 Pgs 74
Kindred Ph 2c & 2d
Kindred Ph 3a
Kindred Ph 3b 3c 3d
Kindred Ph 3b 3c & 3d
Kings Crest Ph 1
Kings Point
Kissimmee Bay
Lago Buendia Ph 2
Lago Buendia Ph 2a
Lago Vista
Legacy Park Ph 3
Logans Run
M3 At Kissimmee Bay
Magic Landings Ph 02
Malibu Estates
Maple Oak Shores
Marbella Ph 1
Marbella Ph 2
Mill Run
Moss Oaks
Neptune Pointe
None
North Point Ph 1b
North Point Ph 2a Rep
North Point Ph 2b2c
North Shore Village Ph 2
Oak Hollow Ph 3
Oak Run
Oakbrook Estates
Oaks At Mill Run
Osceola Acres
Pebble Creek
Pennyroyal
Pine Oaks
Quail Hollow Ph 3
Regal Bay
Regal Oak Shores
Remington
Remington Ph 1 Tr B
Remington Ph 1 Tr D
Remington Ph 1 Tr F
Remington Prcl G Ph 2
Remington Prcl I
Remington Prcl K Ph 2
Remington Prcl M01
Remington Prcl M1
Remington Prcl M2
Ridgewood Rev Plan
Robert Bass Add
Rustic Acres
Seasons At Big Sky
Seasons At Big Sky Ph 2
Sera Bella
Shadow Oaks
Somerset
South Pointe
South Semoran Farms Un 2 Unrec
Springlake Village Ph 03
Sunset Pointe
Tohoqua
Tohoqua 32s
Tohoqua 50s
Tohoqua Ph 1
Tohoqua Ph 1b
Tohoqua Ph 2
Tohoqua Ph 3
Tohoqua Ph 4a
Tohoqua Ph 4b
Tohoqua Ph 5a
Tohoqua Ph 5b
Tohoqua Ph 7
Tohoqua Reserve
Tohoquaph 4a
Turnberry Reserve
Turnberry Reserve Unit 1
Turnberry Reserve Unit 2
Villa Sol Ph 1 Village 5
Villa Sol Ph 2 Village 3
Villa Sol Village 2
Villa Sol Village 4 Rep
Woodland Creek
Woods At Kings Crest The Ph 4

- Frank Filippelli, Broker,CDPE,CRS,REALTOR ®
- Southern Realty Ent. Inc.
- Mobile: 407.448.1042
- frank4074481042@gmail.com



