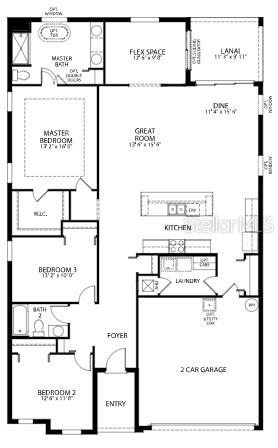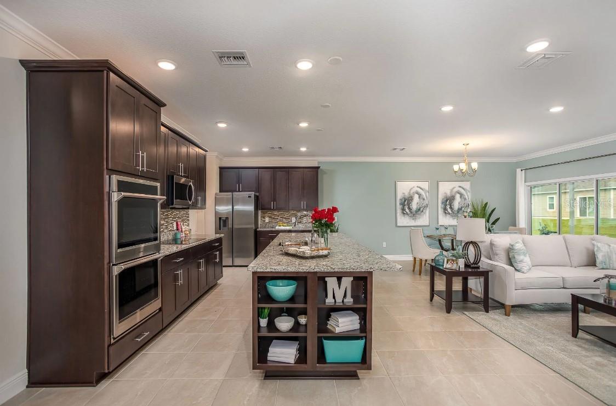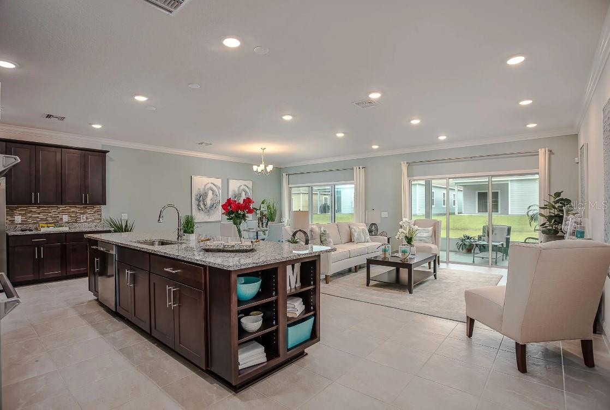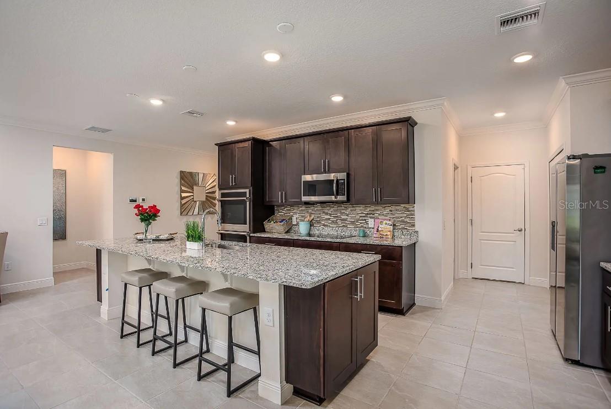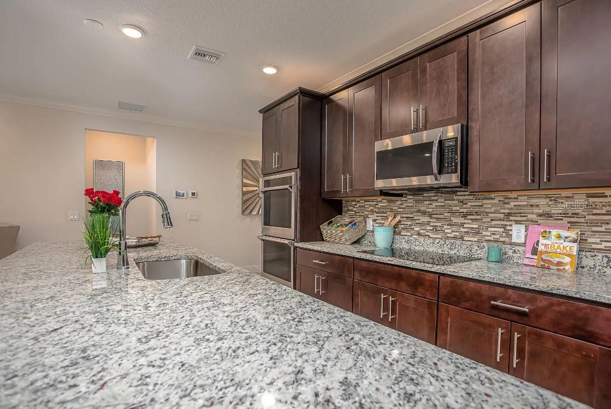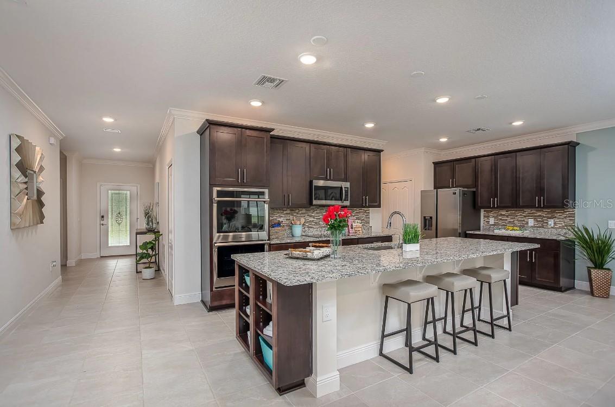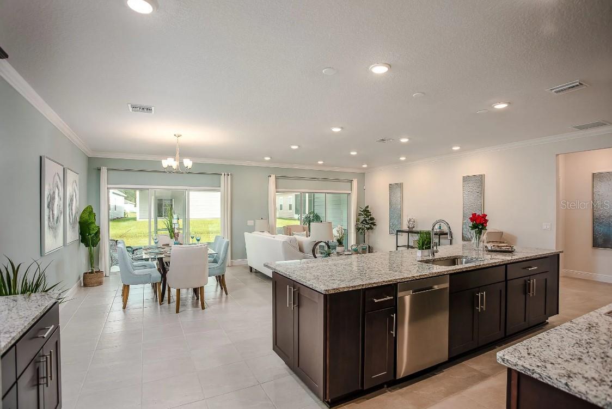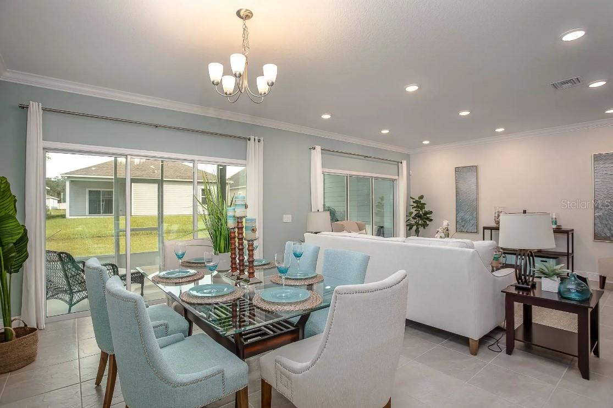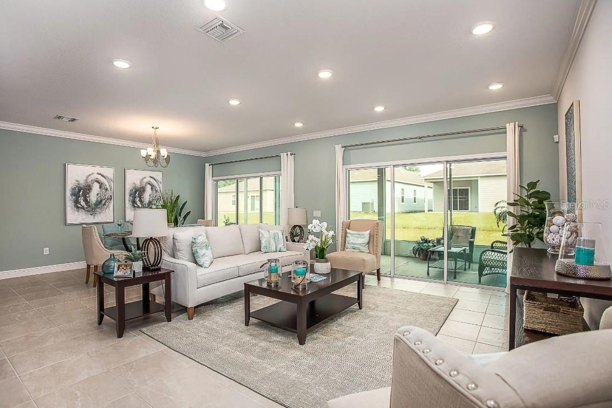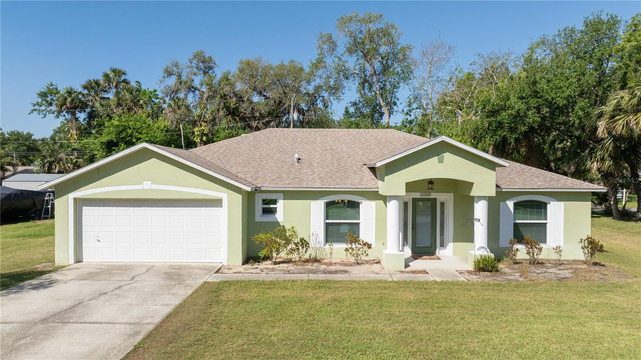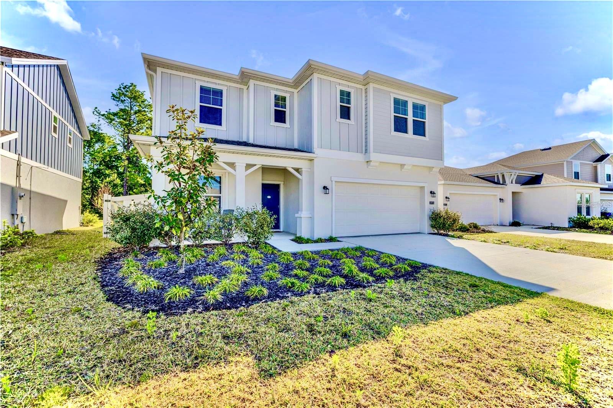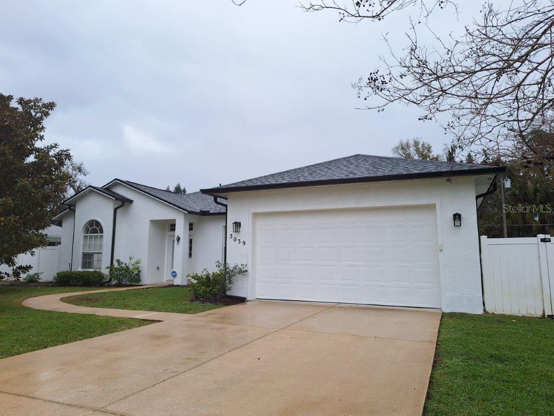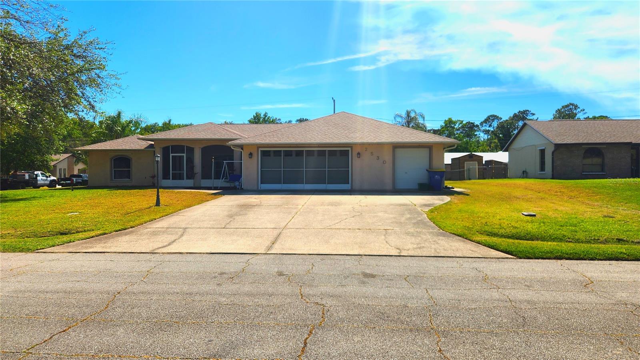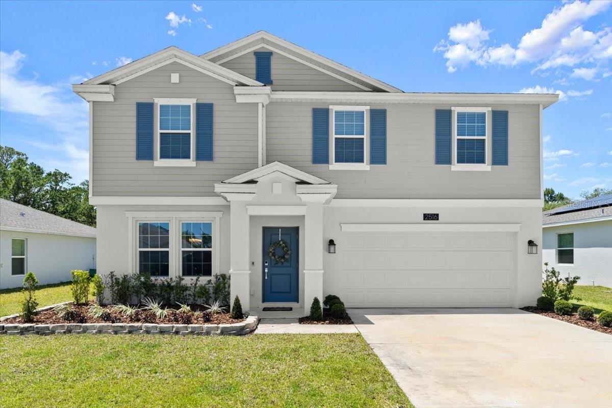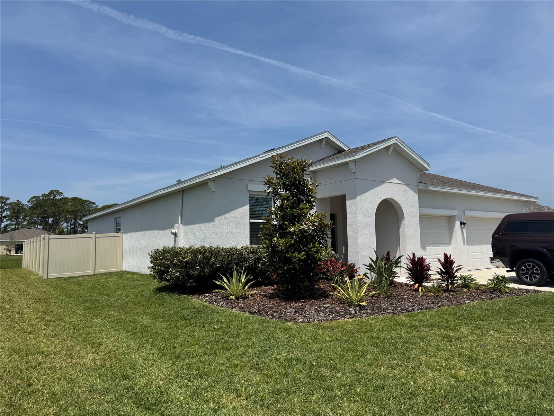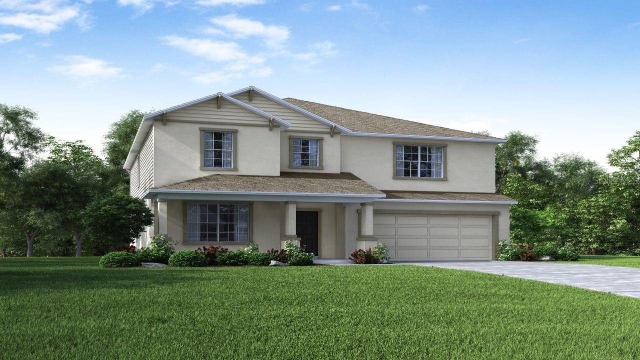121 Cory Drive, EDGEWATER, FL 32141
Property Photos
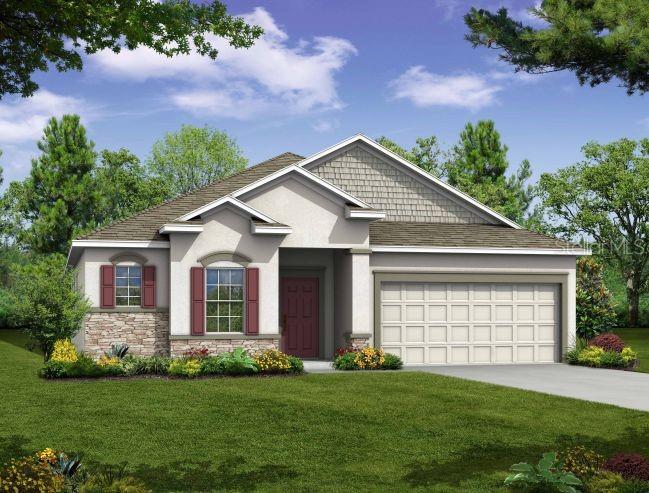
Would you like to sell your home before you purchase this one?
Priced at Only: $449,990
For more Information Call:
Address: 121 Cory Drive, EDGEWATER, FL 32141
Property Location and Similar Properties
- MLS#: O6260355 ( Residential )
- Street Address: 121 Cory Drive
- Viewed: 54
- Price: $449,990
- Price sqft: $176
- Waterfront: No
- Year Built: 2025
- Bldg sqft: 2564
- Bedrooms: 3
- Total Baths: 2
- Full Baths: 2
- Garage / Parking Spaces: 2
- Days On Market: 192
- Additional Information
- Geolocation: 28.9438 / -80.8791
- County: VOLUSIA
- City: EDGEWATER
- Zipcode: 32141
- Subdivision: Cory Estates
- Elementary School: Indian River Elem
- Middle School: New Smyrna Beach Middl
- High School: New Smyrna Beach High
- Provided by: NEW HOME STAR FLORIDA LLC
- Contact: Charles Pennant
- 407-803-4083

- DMCA Notice
-
DescriptionCommunity boat launch with NO HOA! This beautiful brand new construction home is ready for you! Live the Coastal lifestyle without the high price! Large kitchen with open island, kitchen tiled backsplash, and upgraded tile flooring! Nestled in the heart of a charming coastal community, this home offers the perfect blend of tranquil beach living and small town warmth. Just moments from the stunning Atlantic coast, Edgewater, FL, provides easy access to beautiful beaches, boating, and outdoor adventures, all while maintaining a peaceful, welcoming atmosphere that makes it the ideal place to call home. As you step into the Drexel floorplan, you are immediately greeted by an open concept living space that flows effortlessly throughout. The kitchen, complete with elegant quartz countertops, an island bar top, and a 27 cu. ft. French door refrigerator, is designed for both casual meals and entertaining. The adjoining breakfast nook, featuring an added dining nook window, fills the space with natural light and offers a cozy spot for additional seating and dining. The expansive great room is both inviting and versatile, with a den just off the spacehighlighted by double glass French doorsideal for a home office or private retreat. The master suite is a true retreat, featuring elegant quartz countertops and dual vanities, along with a large walk in tile shower and a spacious walk in closet, offering both luxury and convenience. Thoughtfully designed for modern living, the Drexel floorplan combines style and functionality, offering ample space for all your needs. This home also features smart home technology, including a Ring Video Doorbell, a Smart Thermostat, and a Keyless Entry Smart Door Lock, providing convenience and peace of mind. Additional exceptional features include stunning stone accents and durable architectural shingles for added curb appeal. With hurricane shutters, high efficiency A/C system, Energy Star qualified appliances, and energy efficient windows, this home ensures both comfort and sustainability. The fully sodded yard, complete with an irrigation system, provides a lush outdoor space that requires minimal upkeep. Plus full builder warranty. This home is the perfect combination of modern style, functionality, and coastal charm.
Payment Calculator
- Principal & Interest -
- Property Tax $
- Home Insurance $
- HOA Fees $
- Monthly -
Features
Building and Construction
- Builder Model: Drexel
- Builder Name: Maronda Homes
- Covered Spaces: 0.00
- Exterior Features: Hurricane Shutters
- Flooring: Carpet, Ceramic Tile
- Living Area: 1988.00
- Roof: Shingle
Property Information
- Property Condition: Completed
Land Information
- Lot Features: Level
School Information
- High School: New Smyrna Beach High
- Middle School: New Smyrna Beach Middl
- School Elementary: Indian River Elem
Garage and Parking
- Garage Spaces: 2.00
- Open Parking Spaces: 0.00
- Parking Features: Garage Door Opener
Eco-Communities
- Water Source: Public
Utilities
- Carport Spaces: 0.00
- Cooling: Central Air
- Heating: Central, Electric
- Pets Allowed: Yes
- Sewer: Public Sewer
- Utilities: Cable Available
Finance and Tax Information
- Home Owners Association Fee Includes: Other
- Home Owners Association Fee: 0.00
- Insurance Expense: 0.00
- Net Operating Income: 0.00
- Other Expense: 0.00
- Tax Year: 2023
Other Features
- Appliances: Dishwasher, Disposal, Electric Water Heater, Microwave, Range, Refrigerator
- Association Name: CO Maronda Homes
- Association Phone: 407-305-4317
- Country: US
- Furnished: Unfurnished
- Interior Features: Eat-in Kitchen, Open Floorplan, Primary Bedroom Main Floor, Smart Home, Stone Counters, Thermostat, Walk-In Closet(s)
- Legal Description: LOT 72 CORY ESTATES MB 9 PG 298 PER OR 2735 PG 1560 PER OR 7870 PG 3164 PER OR 8050 PG 1382 PER OR 8413 PG 4873
- Levels: One
- Area Major: 32141 - Edgewater
- Occupant Type: Vacant
- Parcel Number: 84-12-05-00-07-0020
- Possession: Close Of Escrow
- Style: Coastal, Florida, Ranch
- Views: 54
- Zoning Code: 01R3
Similar Properties
Nearby Subdivisions
4362 E A Marsh Sub And Others
4743 Florida Shrs No 1 Mb 23
Assessors Mchardy Grant
Bella Vista
Cory Estates
Edgewater
Edgewater Landing
Edgewater Landing Ph 02
Edgewater Park
Edgewater Preserve Ph 1
Elegant Manor Estates
Elegant Manor Ests
Fishermans Cove
Florida Shores
Florida Shores #11
Florida Shores 01
Florida Shores 05
Florida Shores 11
Florida Shores 17 Rev
Florida Shores 311
Florida Shores Un 25 Rev
Friendly Shores
Glenbrooke
Glenbrooke Ph 2
Majestic Oaks
Majestic Oaks Ph 01
Majestic Oaks Ph 02
Majestic Oaks Ph I
Majestic Oaks Ph Iv
Mariners Gate
Mariners Gate Ph 02
Meadow Lake
Not Available - Volusia County
Not In Subdivision
Not On List
Not On The List
Other
Parks At Edgewater
Pelican Cove
Pelican Cove West Ph 01
Pelican Cove West Ph 02
Pelican Cove West Phase 1
River Edge Acres
River Park Mobile Home Colony
Riverfront
Sabal Creek
Samuel Betts Grant
Shady Oaks
Shady Oaks Unrec 240
South Waterfront Park
Terra Mar Village
Terra Mar Village Mhp Sec 03
Washington Park
Waterway Park
Waterway Park Resub 01
Waterway Park Sec 03
Woodbridge Lksedgewater

- Frank Filippelli, Broker,CDPE,CRS,REALTOR ®
- Southern Realty Ent. Inc.
- Mobile: 407.448.1042
- frank4074481042@gmail.com



