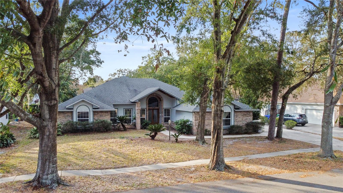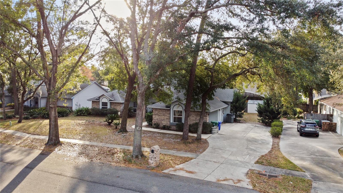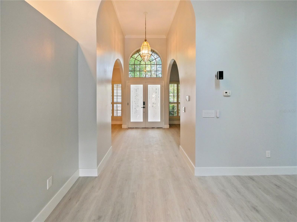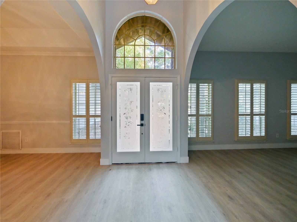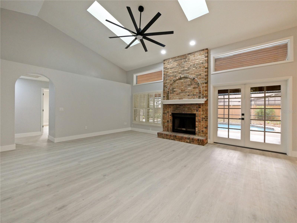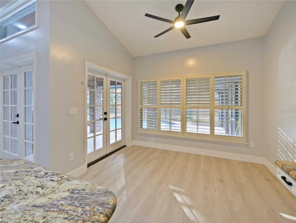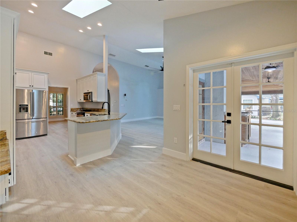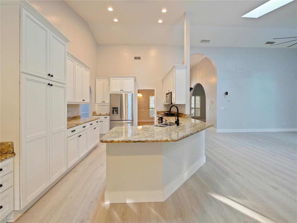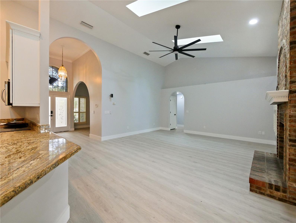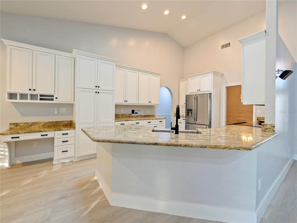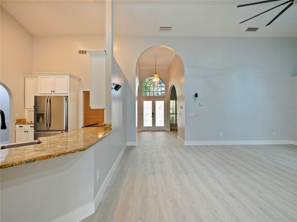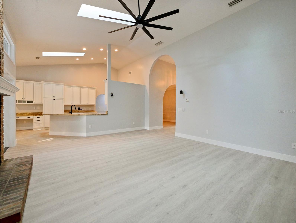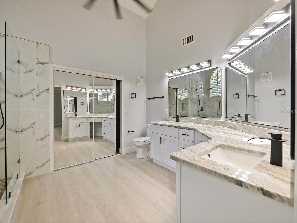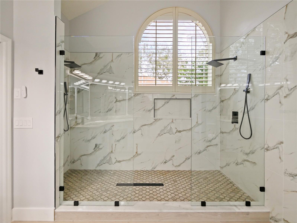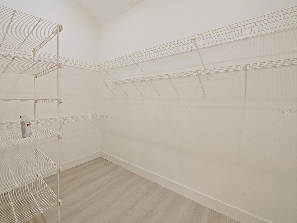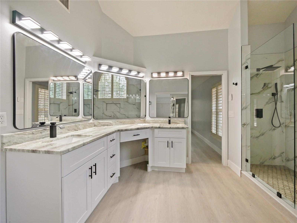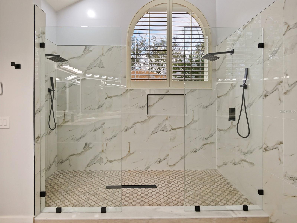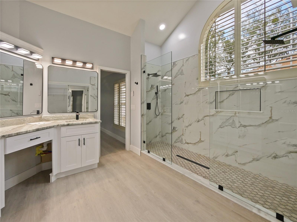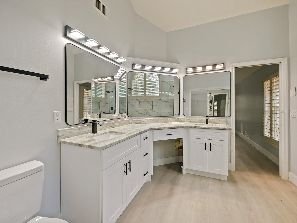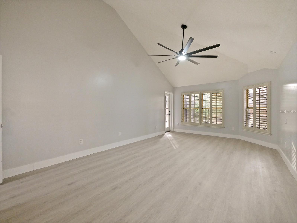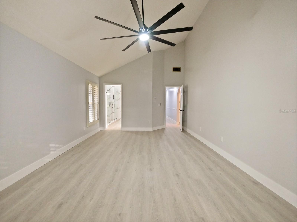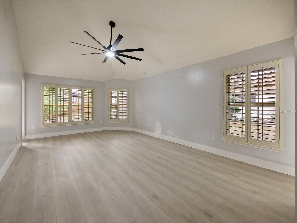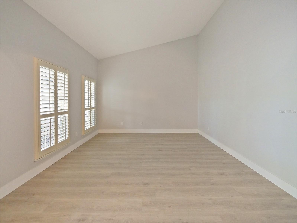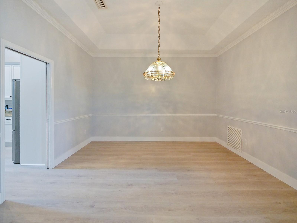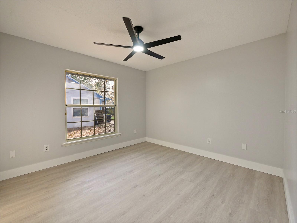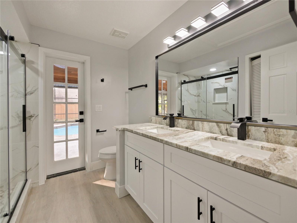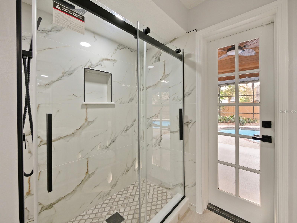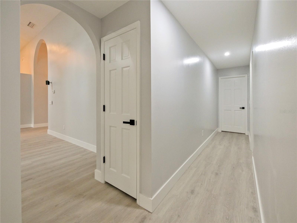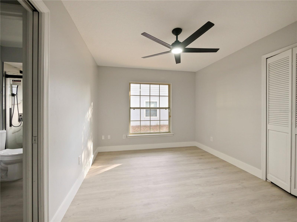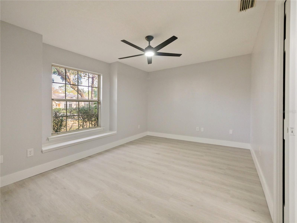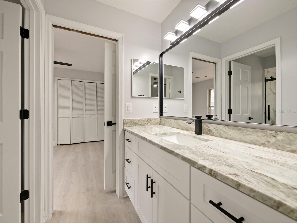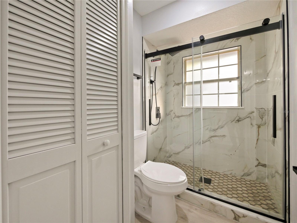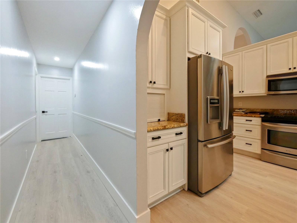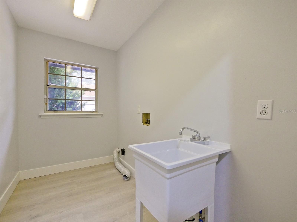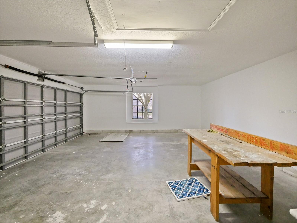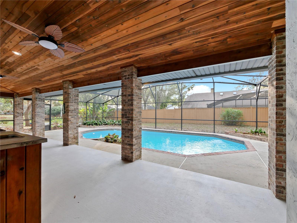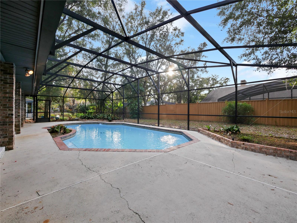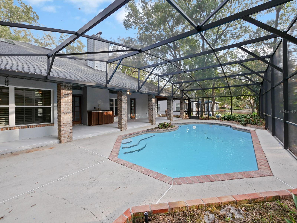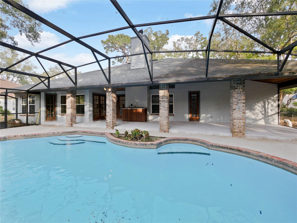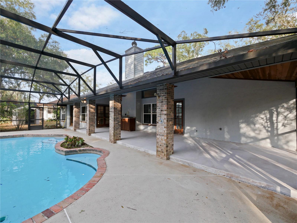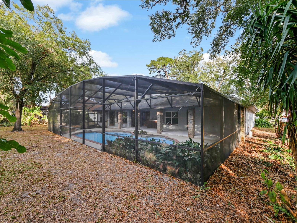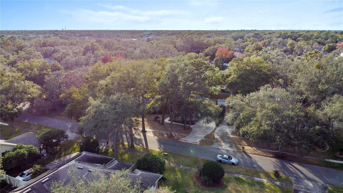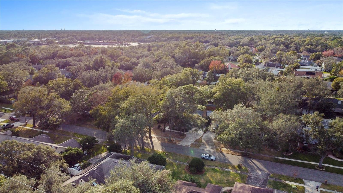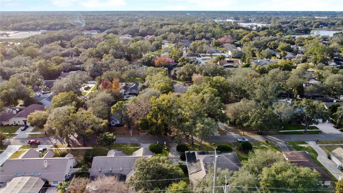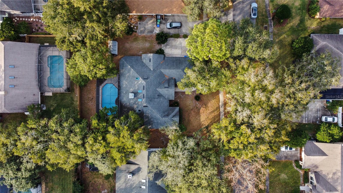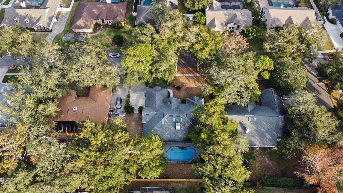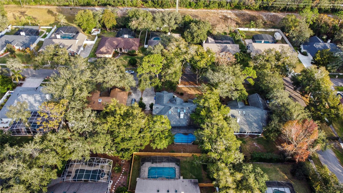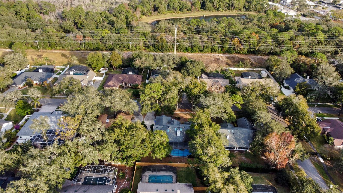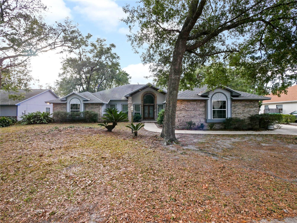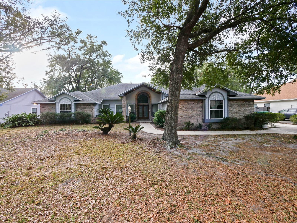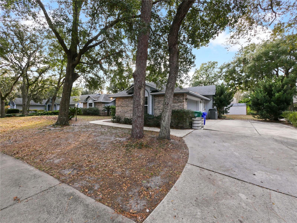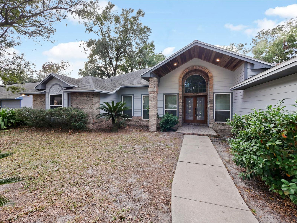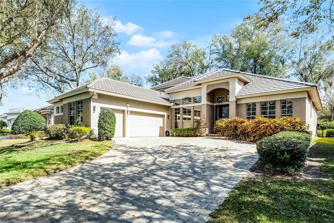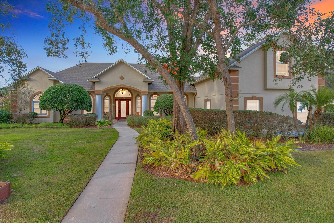240 Shady Oaks Circle, LAKE MARY, FL 32746
Property Photos
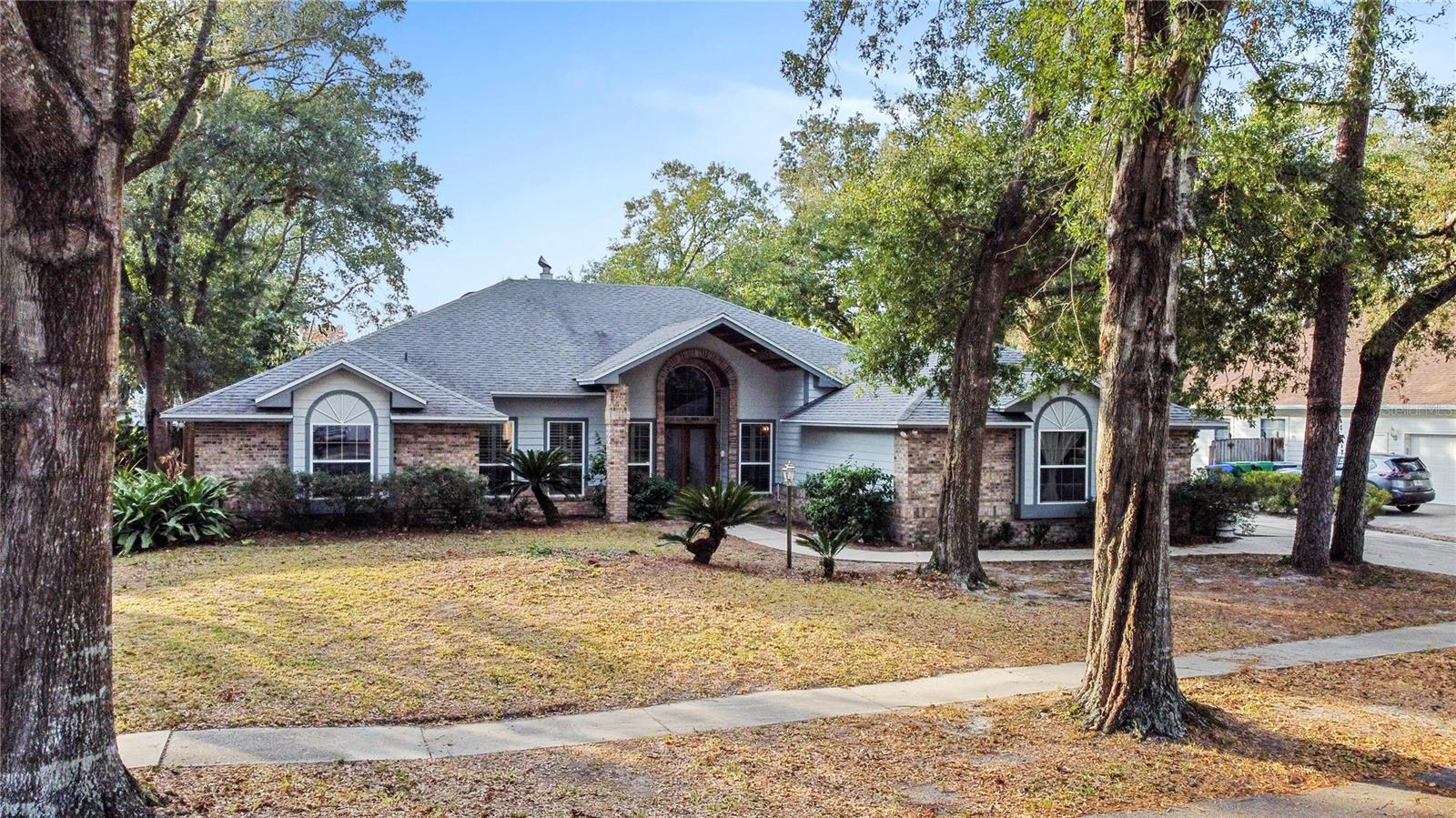
Would you like to sell your home before you purchase this one?
Priced at Only: $704,999
For more Information Call:
Address: 240 Shady Oaks Circle, LAKE MARY, FL 32746
Property Location and Similar Properties
- MLS#: O6271464 ( Residential )
- Street Address: 240 Shady Oaks Circle
- Viewed: 129
- Price: $704,999
- Price sqft: $187
- Waterfront: No
- Year Built: 1988
- Bldg sqft: 3773
- Bedrooms: 4
- Total Baths: 3
- Full Baths: 3
- Garage / Parking Spaces: 2
- Days On Market: 146
- Additional Information
- Geolocation: 28.751 / -81.3028
- County: SEMINOLE
- City: LAKE MARY
- Zipcode: 32746
- Elementary School: Lake Mary
- Middle School: Greenwood Lakes
- High School: Lake Mary
- Provided by: CHARLES RUTENBERG REALTY ORLANDO
- Contact: Mia Shoffstall
- 407-622-2122

- DMCA Notice
-
DescriptionTHIS HOME IS PRICED BELOW APPRAISAL VALUE. Newly Renovated! 4 Bedroom/3 Bath Home w/ Screened Lanai & Pool in the secluded, beautiful neighborhood of Cardinal Oaks Cove in the heart of Lake Mary. This 2600+ sq. ft. home perfect for someone looking to make this their forever home. Eat in Kitchen w/ custom cabinetry, granite & new stainless appliances opens to Family Room w/ vaulted ceiling, French doors & brick wood burning Fireplace. Formal Dining Room w/ tray ceiling & vaulted ceiling Living Room or Office. Split Bedroom Plan. Large Master Suite w/ French Door to Lanai & spacious Master Bath w/ shower, garden tub & 2 vanity areas. Opposite side of home has 3 Bedrooms & 2 Baths (one Pool planned & one is a Jack & Jill plan). Inside Laundry Room & Side Entry Garage. Covered Lanai w/ Screened Enclosure & Pool. Large 1/3 Acre Lot w/ storage shed. Roof was replaced in 2019, Screen Enclosure was replaced in 2016. Cardinal Oaks Cove is just moments from Downtown Lake Mary, where residents enjoy boutique shopping, dining & the weekly Farmers Market. Major highways are nearby, bringing all of Central Florida within minutes including the beaches, attractions, multiple international airports, hospitals and Lake Marys Top Rated schools.
Payment Calculator
- Principal & Interest -
- Property Tax $
- Home Insurance $
- HOA Fees $
- Monthly -
Features
Building and Construction
- Covered Spaces: 0.00
- Exterior Features: French Doors, Private Mailbox, Sidewalk
- Fencing: Wood
- Flooring: Carpet, Ceramic Tile
- Living Area: 2610.00
- Other Structures: Shed(s)
- Roof: Shingle
Land Information
- Lot Features: City Limits, Landscaped, Sidewalk, Paved
School Information
- High School: Lake Mary High
- Middle School: Greenwood Lakes Middle
- School Elementary: Lake Mary Elementary
Garage and Parking
- Garage Spaces: 2.00
- Open Parking Spaces: 0.00
- Parking Features: Driveway, Garage Door Opener, Garage Faces Side
Eco-Communities
- Pool Features: Gunite, In Ground, Screen Enclosure
- Water Source: Public
Utilities
- Carport Spaces: 0.00
- Cooling: Central Air
- Heating: Central, Electric
- Pets Allowed: Yes
- Sewer: Septic Tank
- Utilities: BB/HS Internet Available, Electricity Connected
Finance and Tax Information
- Home Owners Association Fee: 0.00
- Insurance Expense: 0.00
- Net Operating Income: 0.00
- Other Expense: 0.00
- Tax Year: 2023
Other Features
- Appliances: Dishwasher, Disposal, Dryer, Electric Water Heater, Microwave, Range, Refrigerator, Washer
- Country: US
- Interior Features: Cathedral Ceiling(s), Ceiling Fans(s), Eat-in Kitchen, High Ceilings, Kitchen/Family Room Combo, Split Bedroom, Stone Counters, Tray Ceiling(s), Vaulted Ceiling(s), Walk-In Closet(s)
- Legal Description: LOT 96 CARDINAL OAKS COVE PB 35 PGS 17 & 18
- Levels: One
- Area Major: 32746 - Lake Mary / Heathrow
- Occupant Type: Owner
- Parcel Number: 15-20-30-502-0000-0960
- Views: 129
- Zoning Code: R-1AA
Similar Properties
Nearby Subdivisions
Bristol Park
Cardinal Oaks
Cardinal Oaks Cove
Cardinal Oaks Ph 2 Amd
Carisbrooke
Chase Groves
Chase Groves Unit 1
Chase Groves Unit 4b
Cherry Ridge
Chestnut Hill
Colony Cove
Country Club Oaks
Crestwood Estates
Crystal Lake Winter Homes
Dawn Estates
Doris M Heidrich Sub
Eagles Crossing
Egrets Landing
Evansdale 4
Fontaine
Forest The
Greenleaf Wilsons Add
Greenwood Lakes
Greenwood Lakes Unit 1
Greenwood Lakes Unit D-3b 1st
Greenwood Lakes Unit D-3b 2nd
Griffin Park
Griffin Park Ph 2
Hampton Park
Hanover Woods
Heathrow
Heathrow Coventry
Heathrow Keenwicke
Heathrow Lexington Green
Heathrow Woods
Heron Ridge Ph 3
Hills Of Lake Mary
Huntington Pointe Ph 1
Keenwicke
Lake Emma Sound
Lake Mary Woods
Lake View Lake Mary
Lakewood At The Crossings
Lakewood At The Crossings Unit
Magnolia Plantation
Magnolia Plantation Ph 3
None
Reserve 2 At Heathrow
Reserve At The Crossings Ph 2
Seays Sub
Steeple Chase
Steeple Chase Rep 2b
Steeple Chase Rep F
Stratton Hill
The Forest Ph 2 Sec 2
Timacuan
Timacuan Unit 16 Ph 1 Rep
Timacuan Unit 16 Ph 1 Replat
Timacuan Unit 17
Turnberry
Tuscany At Lake Mary Ph 1
Volchko Sub Rep
Waterside
Webster Sub
Wembley Park
Whippoorwill Glen Rep
Willowbrook Village
Woodbridge Lakes
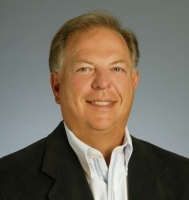
- Frank Filippelli, Broker,CDPE,CRS,REALTOR ®
- Southern Realty Ent. Inc.
- Mobile: 407.448.1042
- frank4074481042@gmail.com



