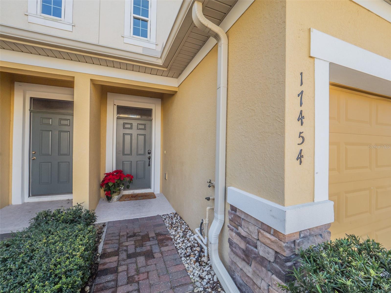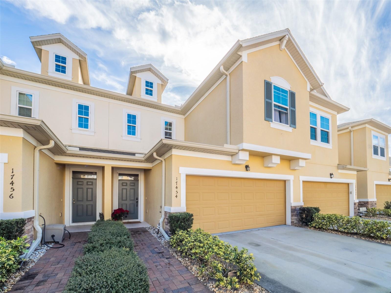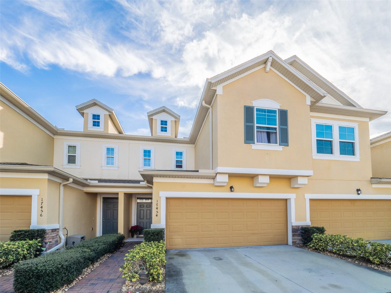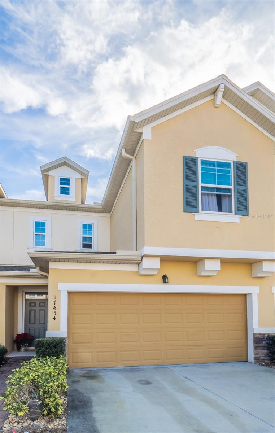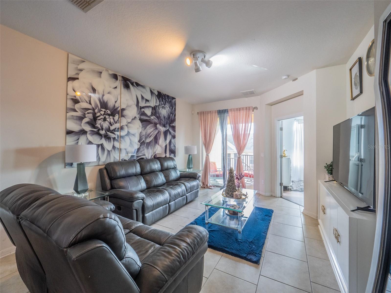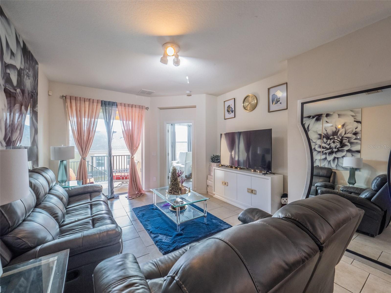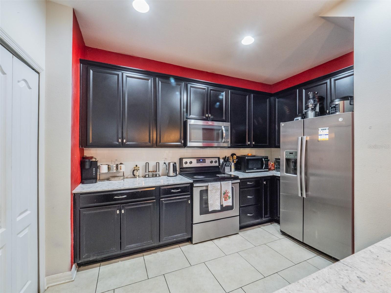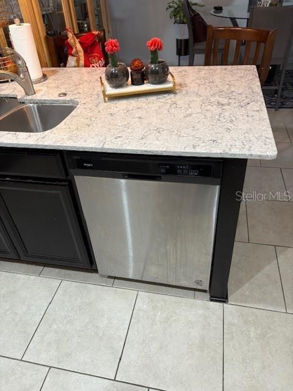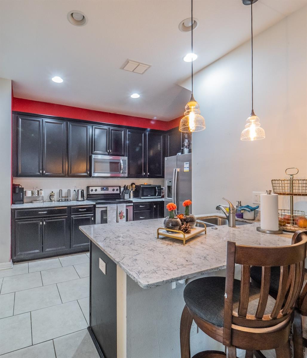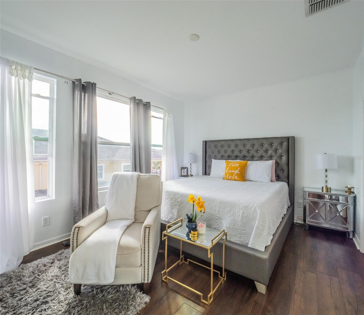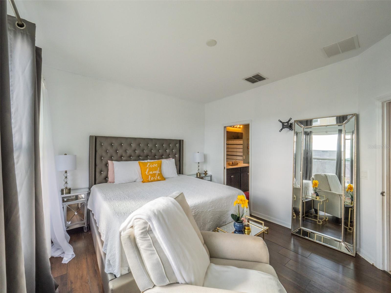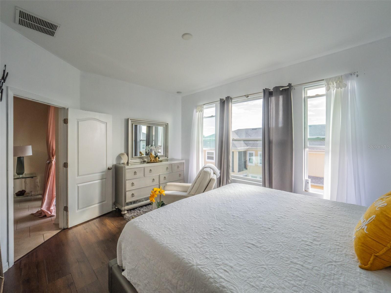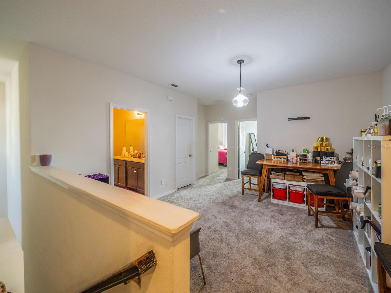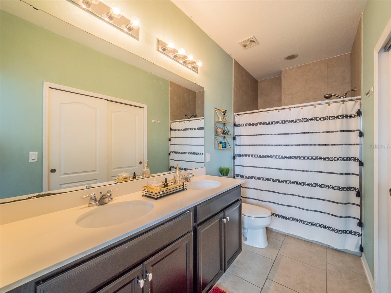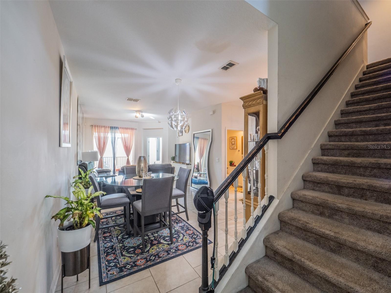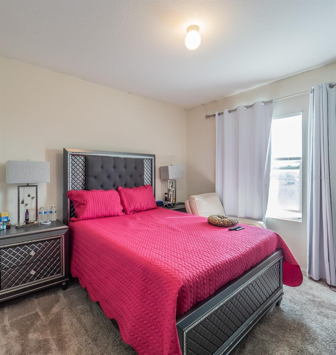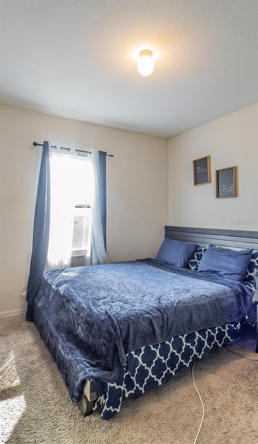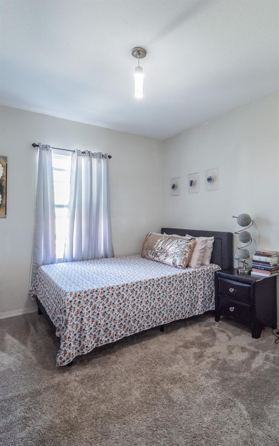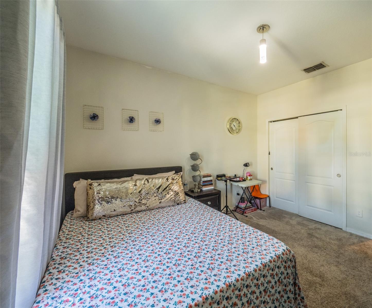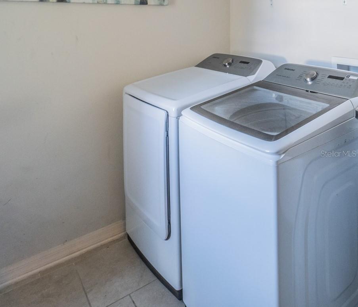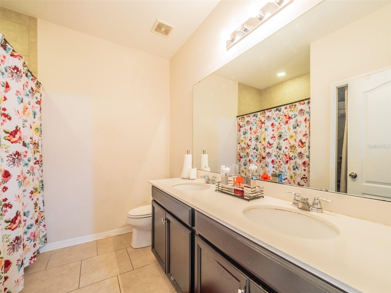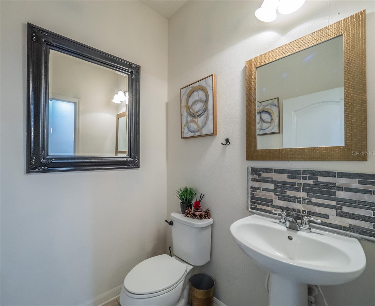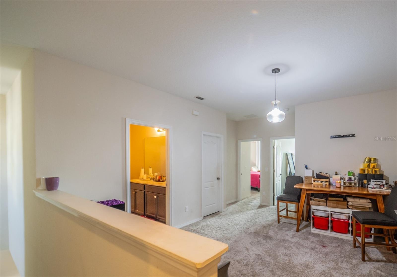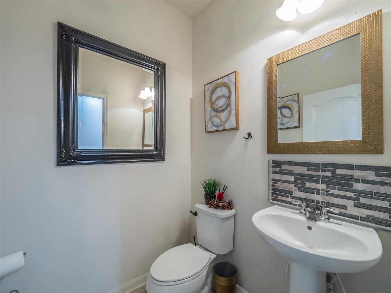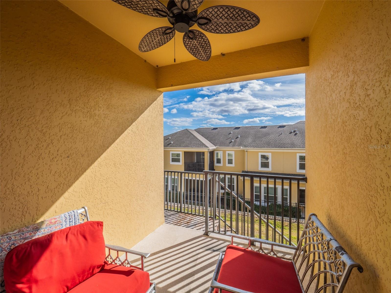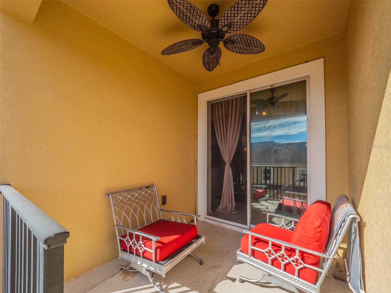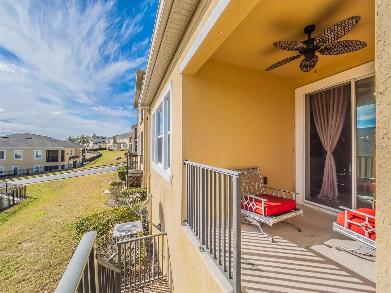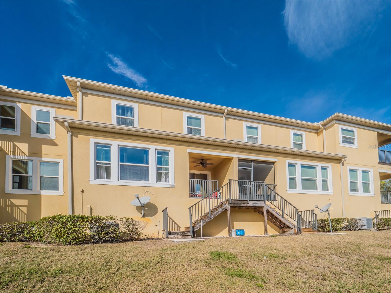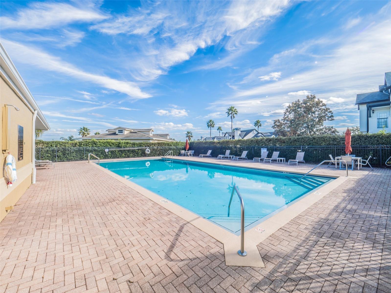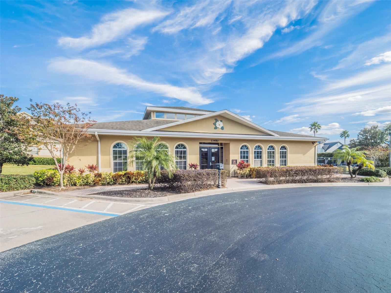17454 Chateau Pine Way, CLERMONT, FL 34711
Property Photos
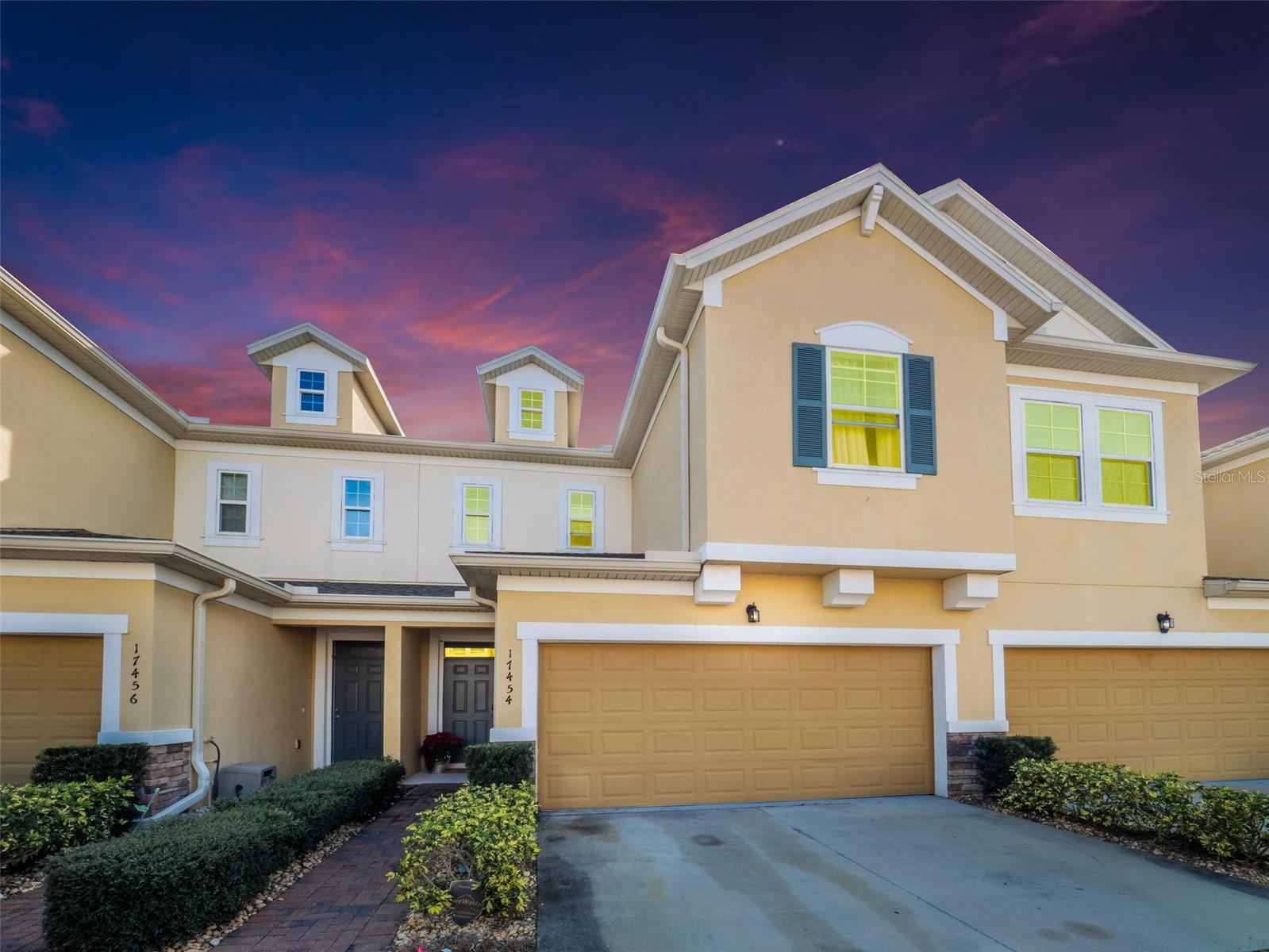
Would you like to sell your home before you purchase this one?
Priced at Only: $359,000
For more Information Call:
Address: 17454 Chateau Pine Way, CLERMONT, FL 34711
Property Location and Similar Properties
- MLS#: O6273903 ( Residential )
- Street Address: 17454 Chateau Pine Way
- Viewed: 25
- Price: $359,000
- Price sqft: $141
- Waterfront: No
- Year Built: 2018
- Bldg sqft: 2552
- Bedrooms: 4
- Total Baths: 3
- Full Baths: 2
- 1/2 Baths: 1
- Days On Market: 133
- Additional Information
- Geolocation: 28.542 / -81.6662
- County: LAKE
- City: CLERMONT
- Zipcode: 34711
- Subdivision: Magnolia Pointe
- Elementary School: Grassy Lake
- Middle School: East Ridge
- High School: East Ridge

- DMCA Notice
-
DescriptionNew LOWER price. This stunning 4 bedroom, 3 bathroom townhome is located in the highly desirable, guard gated community of Magnolia Pointe.Huge savings for buyer! With spacious bedrooms, each featuring extra large closets, this home offers plenty of room for both comfort and storage. The open loft and convenient upstairs laundry room add functionality, while the master suite, situated on the main floor, provides a private retreat. Three additional bedrooms are located upstairs, ensuring ample space for family or guests. 2 gar spacious garage too! The community offers a wealth of fantastic amenities, including a clubhouse, community pool, pool table, gym (eliminating the need for a separate membership), tennis courts, basketball courts, a playground, and beautiful views of the lake. Residents also enjoy 24 hour security at the gated entrance for added peace of mind. For those who love outdoor activities, theres private access to John's Lake, complete with a boat dock and ramp. This townhome is ideally located just minutes from major roadways, restaurants, professional services, and the charming downtown Winter Garden, known for its vibrant offerings. With great, inclusive, HOA fees, this townhome provides exceptional value. Schedule your private tour today and experience all that this beautiful home and community have to offer!
Payment Calculator
- Principal & Interest -
- Property Tax $
- Home Insurance $
- HOA Fees $
- Monthly -
Features
Building and Construction
- Covered Spaces: 0.00
- Exterior Features: Sidewalk, Sliding Doors
- Flooring: Carpet, Ceramic Tile, Wood
- Living Area: 2056.00
- Roof: Shingle
Land Information
- Lot Features: Landscaped, Sidewalk, Paved
School Information
- High School: East Ridge High
- Middle School: East Ridge Middle
- School Elementary: Grassy Lake Elementary
Garage and Parking
- Garage Spaces: 2.00
- Open Parking Spaces: 0.00
- Parking Features: Driveway, Garage Door Opener
Eco-Communities
- Water Source: Public
Utilities
- Carport Spaces: 0.00
- Cooling: Central Air
- Heating: Central
- Pets Allowed: Yes
- Sewer: Public Sewer
- Utilities: BB/HS Internet Available, Public, Sewer Connected, Water Connected
Amenities
- Association Amenities: Clubhouse, Playground
Finance and Tax Information
- Home Owners Association Fee Includes: Cable TV, Pool
- Home Owners Association Fee: 382.00
- Insurance Expense: 0.00
- Net Operating Income: 0.00
- Other Expense: 0.00
- Tax Year: 2024
Other Features
- Appliances: Cooktop, Dishwasher, Disposal, Electric Water Heater, Range
- Association Name: Sentry Management Richard Drake
- Association Phone: 352-243-4595
- Country: US
- Furnished: Unfurnished
- Interior Features: Ceiling Fans(s), Eat-in Kitchen, High Ceilings, Kitchen/Family Room Combo, Living Room/Dining Room Combo, Primary Bedroom Main Floor, Solid Surface Counters, Split Bedroom, Stone Counters, Walk-In Closet(s)
- Legal Description: MAGNOLIA POINTE PHASE 1 PB 67 PG 16-19 LOT 34 ORB 5092 PG 2130
- Levels: Two
- Area Major: 34711 - Clermont
- Occupant Type: Owner
- Parcel Number: 25-22-26-1350-000-03400
- Style: Contemporary
- View: Garden, Trees/Woods
- Views: 25

- Frank Filippelli, Broker,CDPE,CRS,REALTOR ®
- Southern Realty Ent. Inc.
- Mobile: 407.448.1042
- frank4074481042@gmail.com



