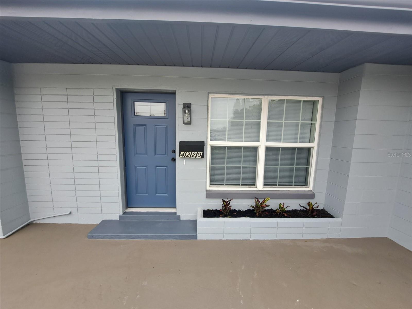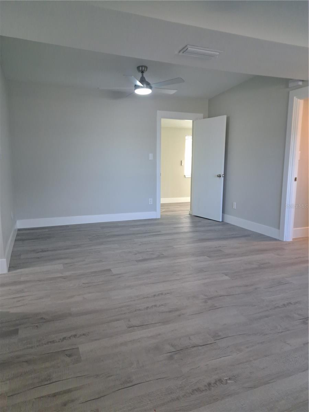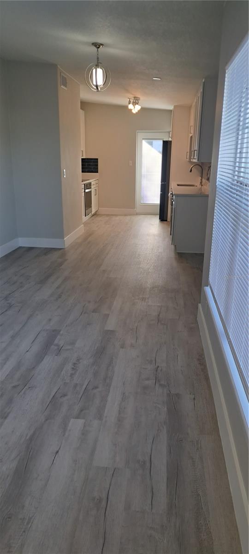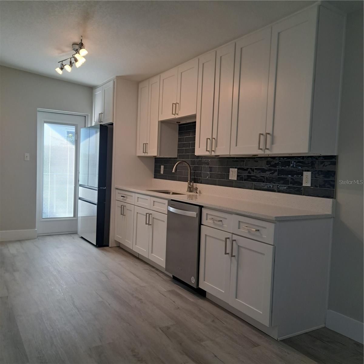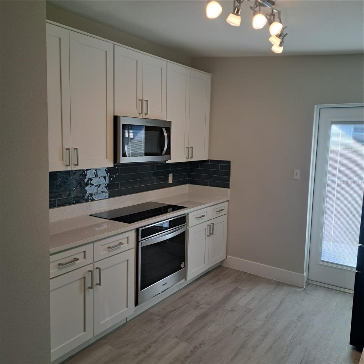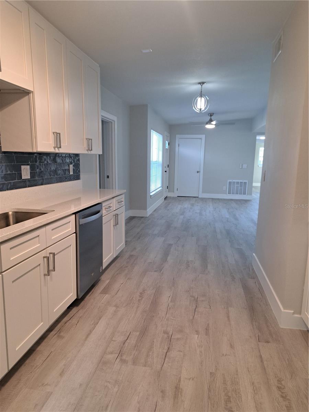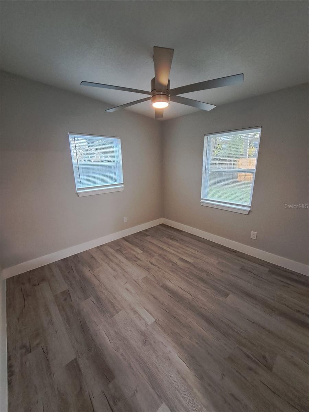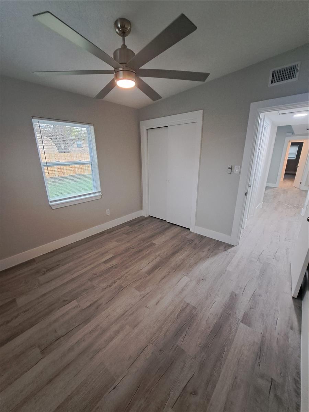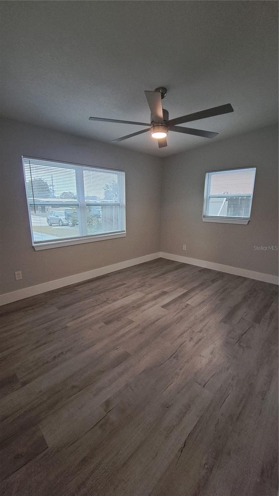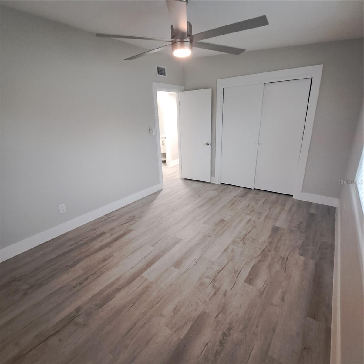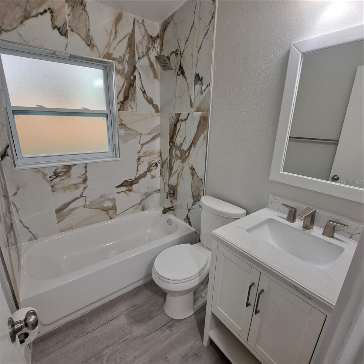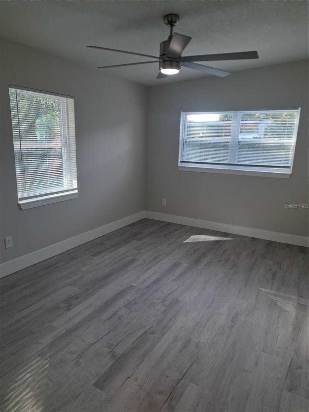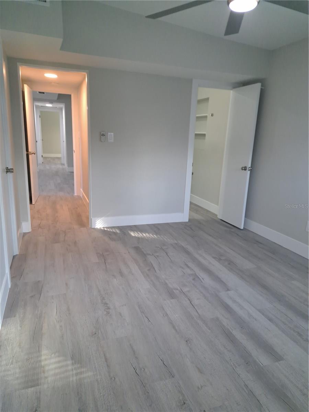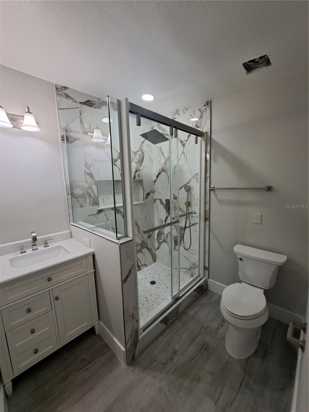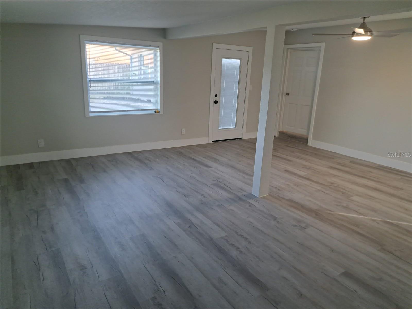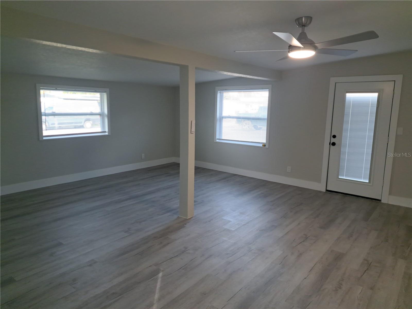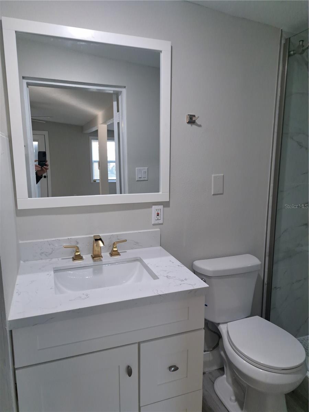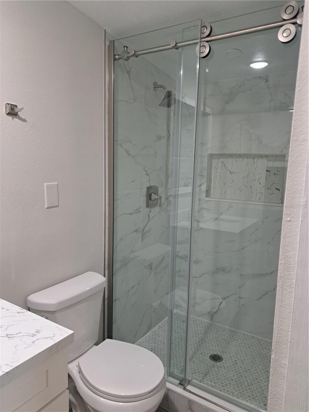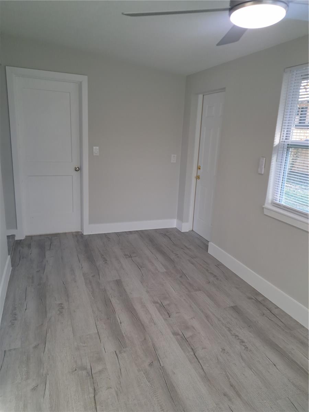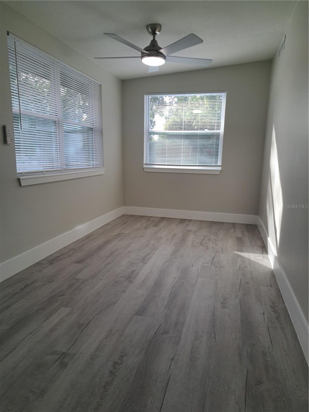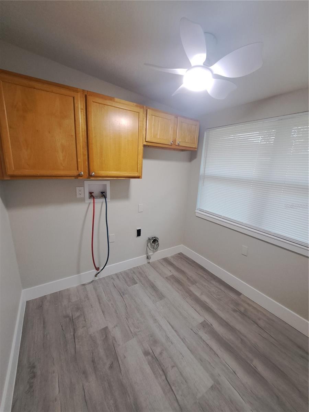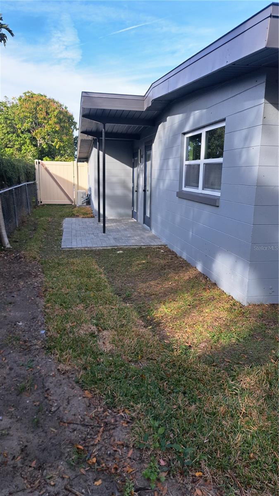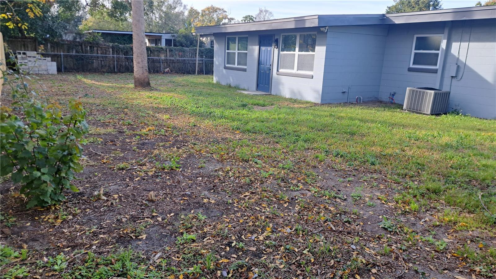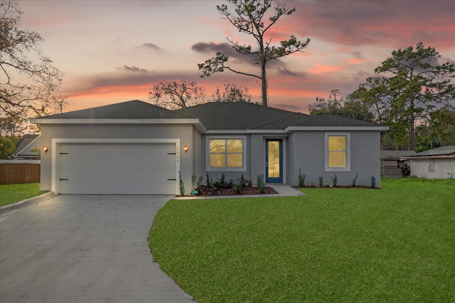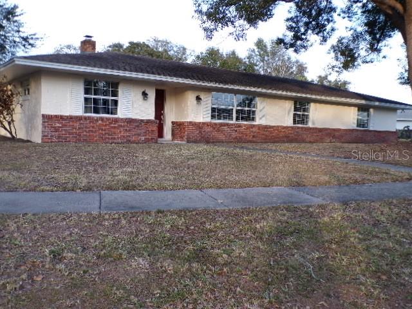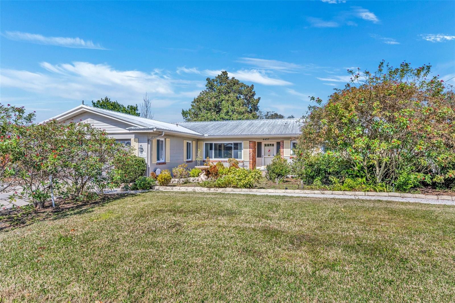4220 Lancashire Lane, ORLANDO, FL 32812
Property Photos
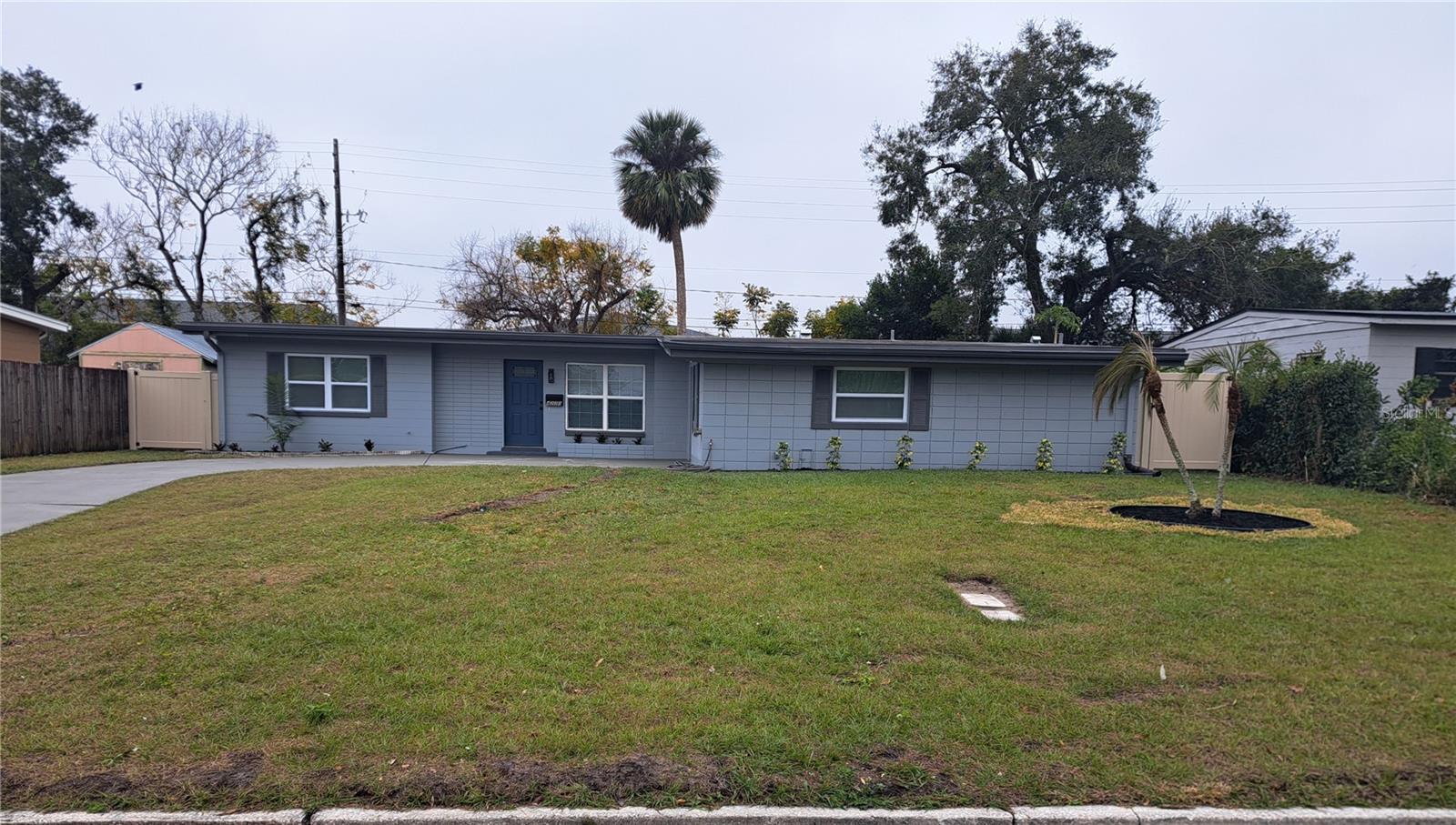
Would you like to sell your home before you purchase this one?
Priced at Only: $419,999
For more Information Call:
Address: 4220 Lancashire Lane, ORLANDO, FL 32812
Property Location and Similar Properties
- MLS#: O6274981 ( Residential )
- Street Address: 4220 Lancashire Lane
- Viewed: 71
- Price: $419,999
- Price sqft: $206
- Waterfront: No
- Year Built: 1960
- Bldg sqft: 2040
- Bedrooms: 3
- Total Baths: 2
- Full Baths: 2
- Days On Market: 122
- Additional Information
- Geolocation: 28.5207 / -81.3322
- County: ORANGE
- City: ORLANDO
- Zipcode: 32812
- Subdivision: Edmunds Shire
- Elementary School: Conway Elem
- Middle School: Conway Middle
- High School: Boone High
- Provided by: RE/MAX ASSURED
- Contact: David Prieto
- 800-393-8600

- DMCA Notice
-
DescriptionMOVE IN READY! Discover this BEAUTIFULLY REMODELED home situated in the Conway area. Upon arrival, you will be captivated by the newly landscaped yard, freshly painted exterior, and inviting front entrance, all of which enhance the home's charm. This residence exudes a modern and stylish ambiance, having been thoughtfully renovated throughout. Features include elegant gray laminate flooring that creates a cohesive aesthetic and contemporary light fixtures that add sophistication. The open floor plan, designed in a great room style, facilitates seamless entertaining. The modern kitchen is a chef's delight, equipped with stainless steel appliances, sleek quartz countertops, a flat cooktop, built in oven, shaker style cabinetry, and decorative backsplash that ties the sleek design together. Additionally, a bonus/flex room provides the extra space you desire. The layout includes two primary bedrooms, each with stylish ensuite bathrooms, as well as two additional bedrooms offering ample space. An interior laundry room with built in cabinetry ensures both organization and functionality. Step outside to the generously sized backyard, perfect for enjoying the Florida sunshine. Conveniently located near a variety of shopping and dining options, and with easy access to the 408, this property provides excellent connectivity to major highways. Don't miss the opportunity to explore this exceptional homecall today to schedule a showing!
Payment Calculator
- Principal & Interest -
- Property Tax $
- Home Insurance $
- HOA Fees $
- Monthly -
Features
Building and Construction
- Covered Spaces: 0.00
- Exterior Features: Other
- Flooring: Laminate
- Living Area: 2012.00
- Roof: Shingle
Land Information
- Lot Features: Paved
School Information
- High School: Boone High
- Middle School: Conway Middle
- School Elementary: Conway Elem
Garage and Parking
- Garage Spaces: 0.00
- Open Parking Spaces: 0.00
- Parking Features: Driveway
Eco-Communities
- Water Source: Public
Utilities
- Carport Spaces: 0.00
- Cooling: Central Air
- Heating: Central, Electric
- Pets Allowed: Yes
- Sewer: Septic Tank
- Utilities: Cable Available, Electricity Connected
Finance and Tax Information
- Home Owners Association Fee: 0.00
- Insurance Expense: 0.00
- Net Operating Income: 0.00
- Other Expense: 0.00
- Tax Year: 2024
Other Features
- Appliances: Built-In Oven, Cooktop, Dishwasher, Microwave, Refrigerator
- Country: US
- Interior Features: Ceiling Fans(s), Living Room/Dining Room Combo, Open Floorplan, Primary Bedroom Main Floor, Split Bedroom, Thermostat
- Legal Description: EDMUNDS SHIRE V/148 LOT 3 BLK F
- Levels: One
- Area Major: 32812 - Orlando/Conway / Belle Isle
- Occupant Type: Vacant
- Parcel Number: 05-23-30-2448-06-030
- Views: 71
- Zoning Code: R-1/AN
Similar Properties
Nearby Subdivisions
Agnes Heights First Add
Anderson Place
Arnold H T Plan Conway
Bel Air Heights
Bryn Mawr
Bryn Mawr South
Camelot At Mariners Village
Condel Gardens
Condel Gdns
Conway Acres
Conway Acres First Add
Conway Acres Second Add
Conway Homes Tr 61
Conway Place
Crescent Park Ph 01
Crescent Park Ph 02
Dover Estates
Dover Estates Third Add
Dover Shores Add 11
Dover Shores Eighth Add
Edmunds Shire
Essex Point South
Gatlin Gardens
Gatlin Heights
Gatlin Place Ph 01
Heart O Conway
Lake Conway Woods
Lake Conway Woods Rep 02
Landings/lk George
Landingslk George
Mystic At Mariners Village
Na
Pepper Plantation
Roberta Place
Robinsdale
Robinson Oaks
Silver Beach Sub
Valencia Acres
Valencia Park
Valencia Park L89 Lot 4 Blk C
Wedgewood Groves
Windward Estates
Wood Green
Woodbery Sub

- Frank Filippelli, Broker,CDPE,CRS,REALTOR ®
- Southern Realty Ent. Inc.
- Mobile: 407.448.1042
- frank4074481042@gmail.com



