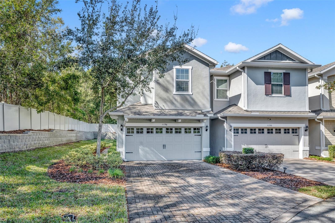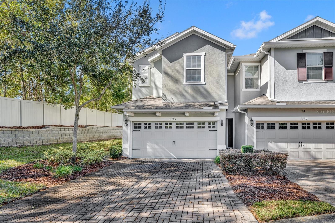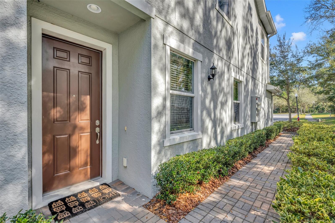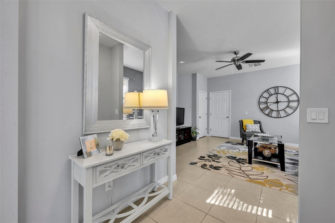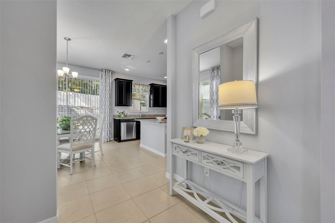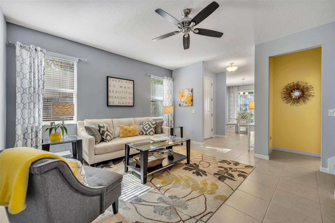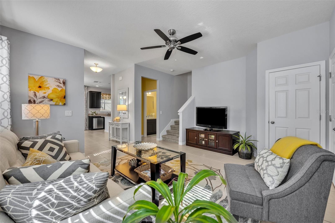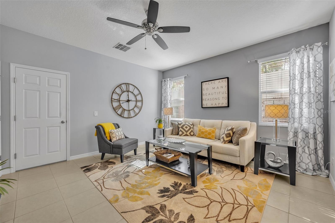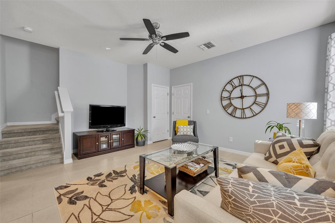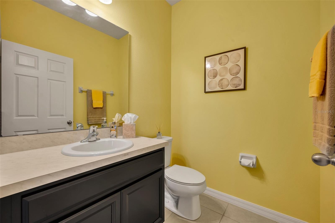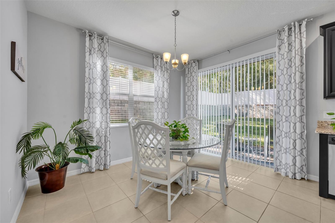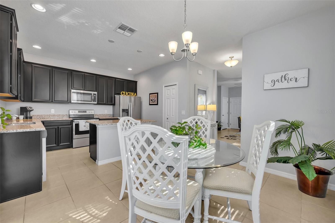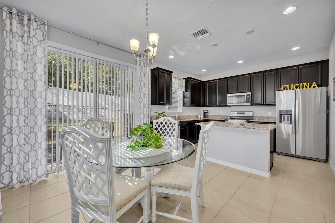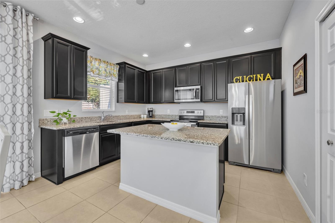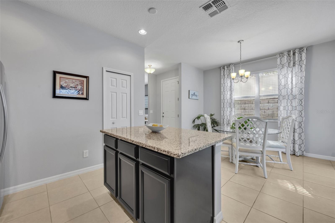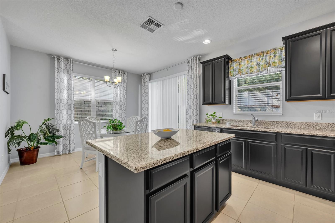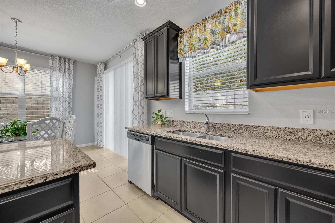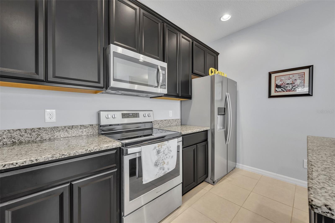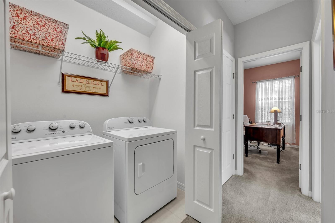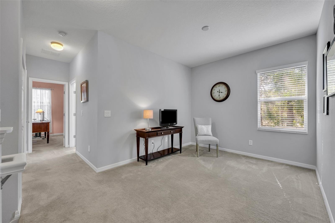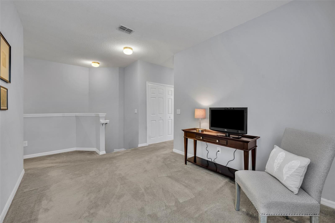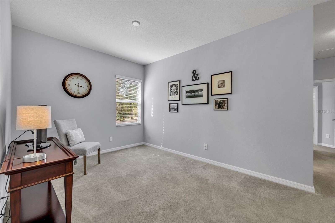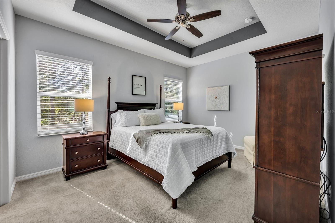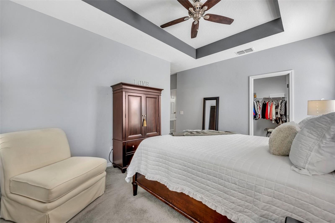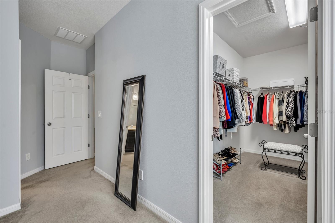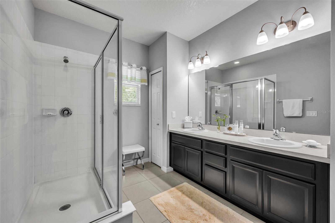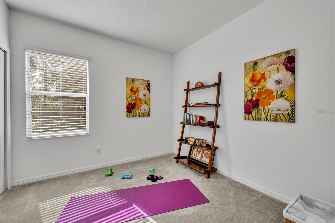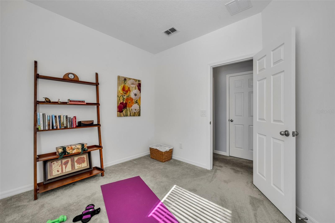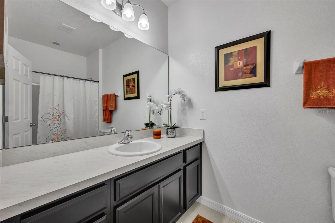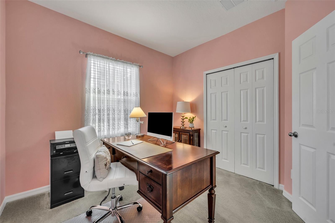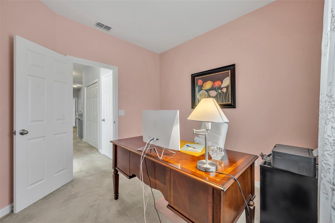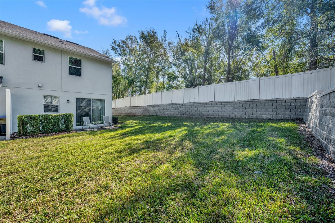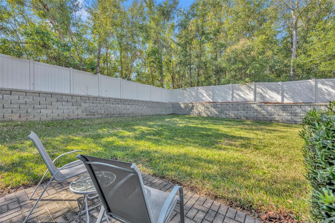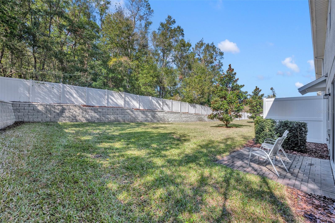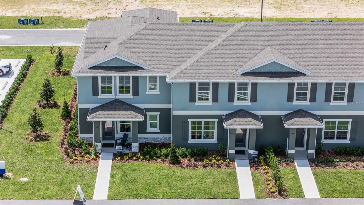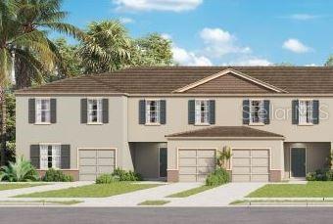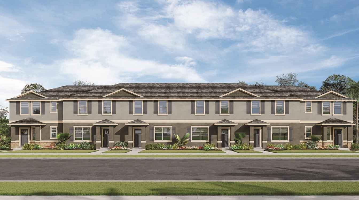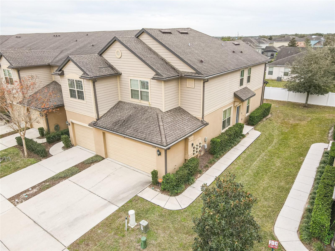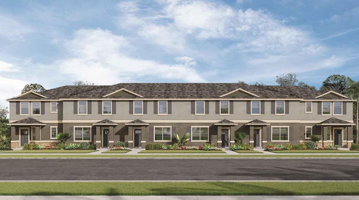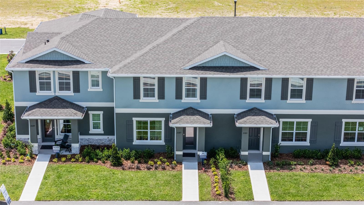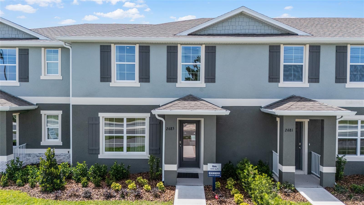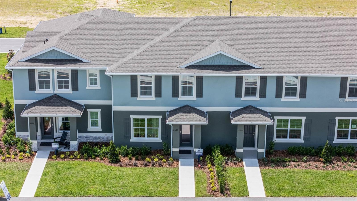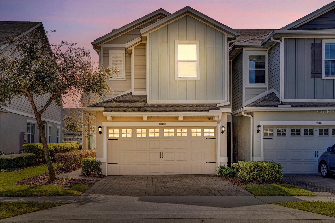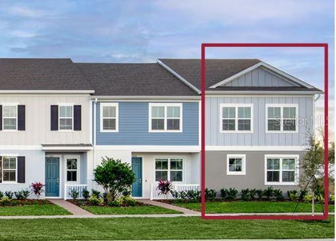1196 E 10th St, APOPKA, FL 32703
Property Photos
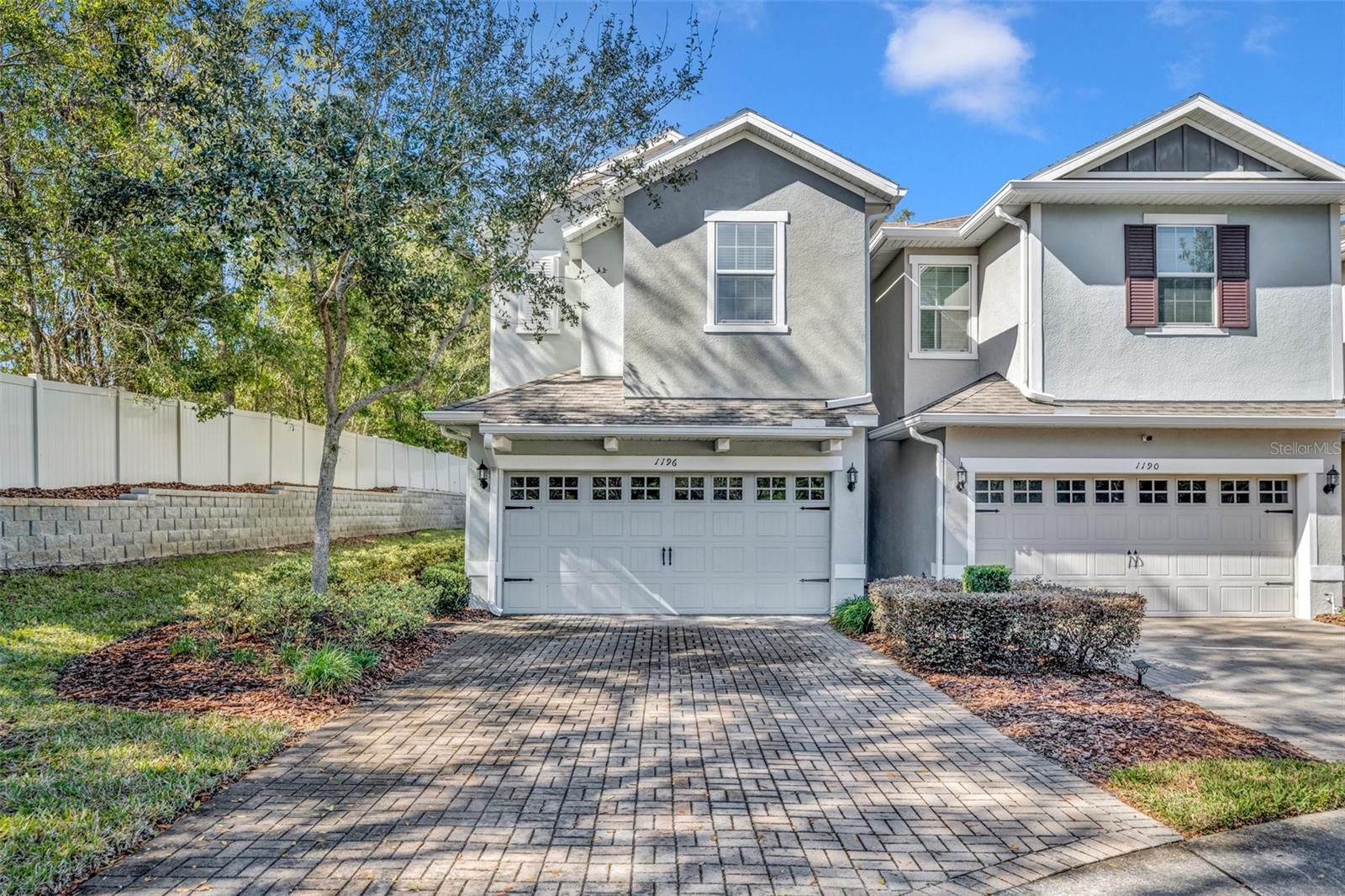
Would you like to sell your home before you purchase this one?
Priced at Only: $347,000
For more Information Call:
Address: 1196 E 10th St, APOPKA, FL 32703
Property Location and Similar Properties
- MLS#: O6276936 ( Residential )
- Street Address: 1196 E 10th St
- Viewed: 101
- Price: $347,000
- Price sqft: $164
- Waterfront: No
- Year Built: 2018
- Bldg sqft: 2116
- Bedrooms: 3
- Total Baths: 3
- Full Baths: 2
- 1/2 Baths: 1
- Garage / Parking Spaces: 2
- Days On Market: 76
- Additional Information
- Geolocation: 28.6637 / -81.4912
- County: ORANGE
- City: APOPKA
- Zipcode: 32703
- Subdivision: Ambergate
- Elementary School: Lovell Elem
- Middle School: Apopka Middle
- High School: Apopka High
- Provided by: RE/MAX TOWN & COUNTRY REALTY
- Contact: Kelly Butterfield
- 407-695-2066

- DMCA Notice
-
DescriptionThis IMMACULATE 3 bedroom, 2.5 bath END UNIT townhome offers a perfect blend of comfort and style. Featuring a beautifully decorated home with High ceilings and abundant natural light, this home boasts a modern kitchen with Stainless Steel appliances, 42" wood cabinets, granite countertops and a kitchen island with additional seating. It also features a dining room and cozy living area ideal for entertaining. The large primary suite with a tray ceiling includes an ensuite bath with dual vanities and a walk in closet. The second floor offers 2 additional bedrooms and a 13'8" x 10' loft, perfect for an office space or 2nd living room! With a two car garage, private backyard (no rear or side neighbors), and a prime location near shopping, dining, the parks, SR 436 and SR 429, this townhome is the ultimate in convenience and luxury living! Schedule your showing today!
Payment Calculator
- Principal & Interest -
- Property Tax $
- Home Insurance $
- HOA Fees $
- Monthly -
Features
Building and Construction
- Covered Spaces: 0.00
- Exterior Features: Rain Gutters, Sidewalk, Sliding Doors
- Fencing: Stone, Vinyl
- Flooring: Carpet, Ceramic Tile
- Living Area: 1704.00
- Roof: Shingle
School Information
- High School: Apopka High
- Middle School: Apopka Middle
- School Elementary: Lovell Elem
Garage and Parking
- Garage Spaces: 2.00
- Open Parking Spaces: 0.00
Eco-Communities
- Water Source: Public
Utilities
- Carport Spaces: 0.00
- Cooling: Central Air
- Heating: Central
- Pets Allowed: Yes
- Sewer: Public Sewer
- Utilities: Public
Finance and Tax Information
- Home Owners Association Fee Includes: Maintenance Structure, Maintenance Grounds, Recreational Facilities
- Home Owners Association Fee: 137.00
- Insurance Expense: 0.00
- Net Operating Income: 0.00
- Other Expense: 0.00
- Tax Year: 2024
Other Features
- Appliances: Dishwasher, Dryer, Ice Maker, Microwave, Range, Refrigerator, Washer
- Association Name: Specialty Management Company-Sharon Hill
- Association Phone: 407.647.2622
- Country: US
- Interior Features: Ceiling Fans(s), High Ceilings, PrimaryBedroom Upstairs, Solid Wood Cabinets, Stone Counters, Tray Ceiling(s), Walk-In Closet(s), Window Treatments
- Legal Description: AMBERGATE 91/72 LOT 83 THAT PART OF DESCAS BEG AT THE NE COR OF SAID LOT 83 THN89-58-25W 10.59 FT TH
- Levels: Two
- Area Major: 32703 - Apopka
- Occupant Type: Owner
- Parcel Number: 28-21-14-0151-00-830
- Views: 101
- Zoning Code: P-D
Similar Properties

- Frank Filippelli, Broker,CDPE,CRS,REALTOR ®
- Southern Realty Ent. Inc.
- Mobile: 407.448.1042
- frank4074481042@gmail.com



