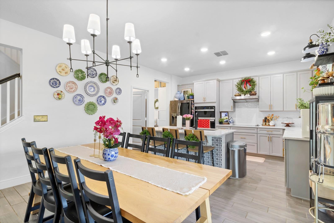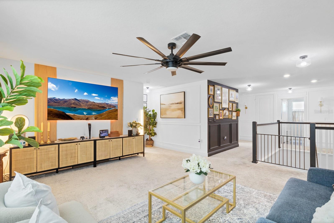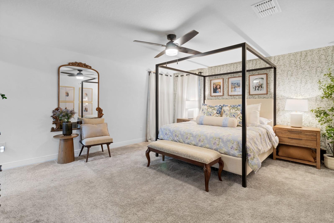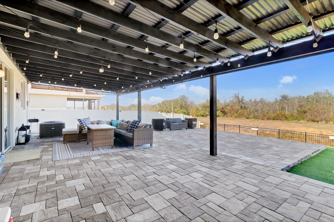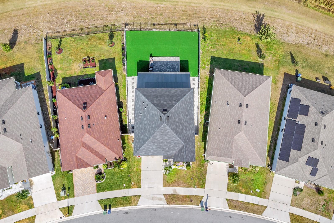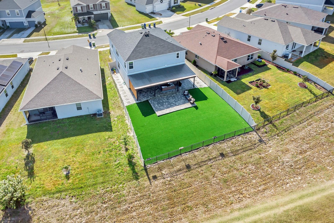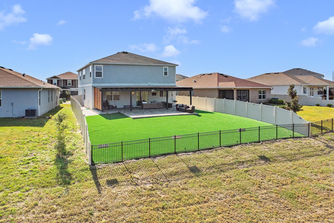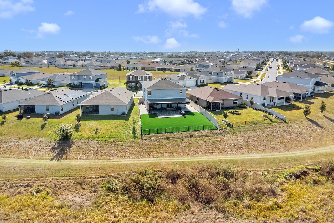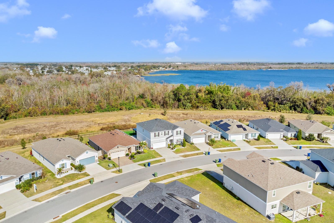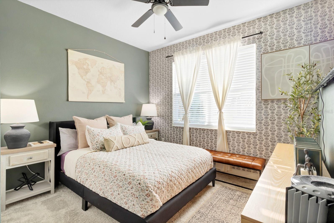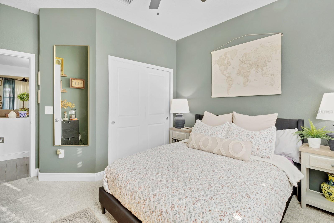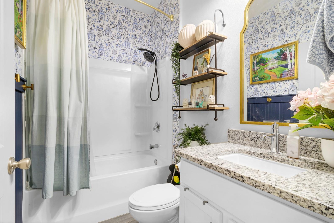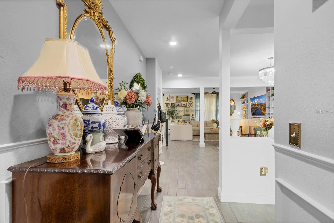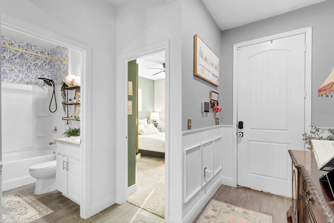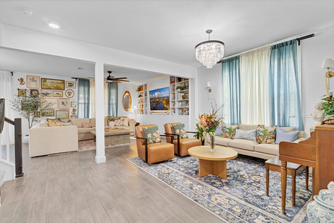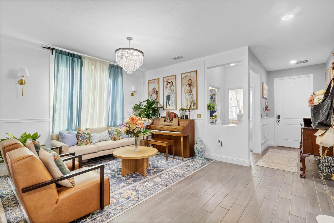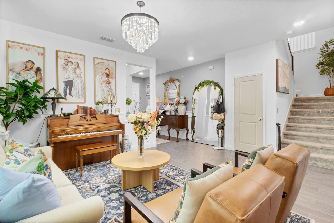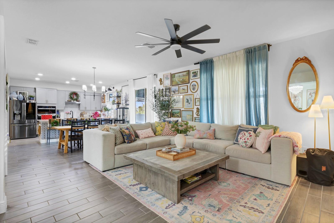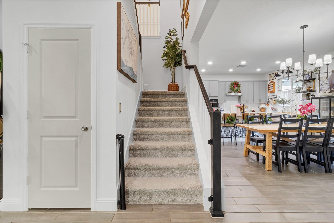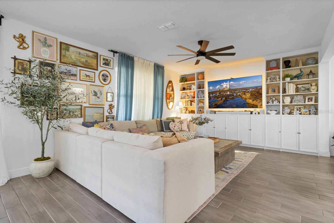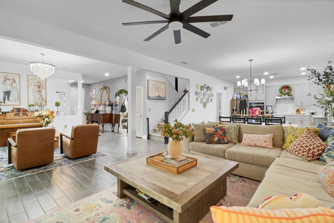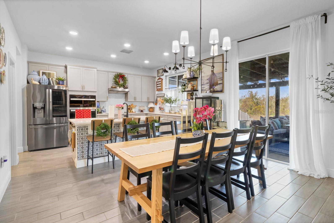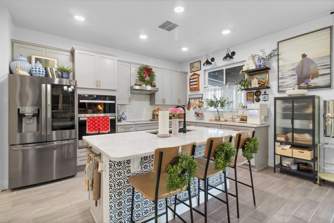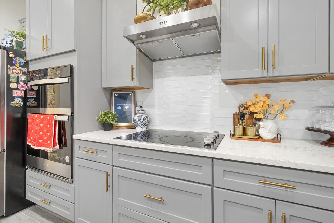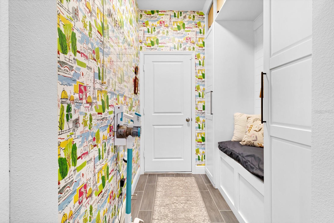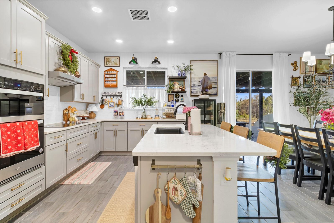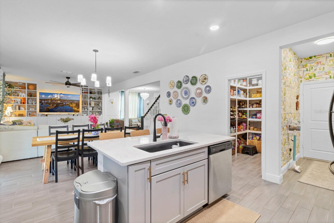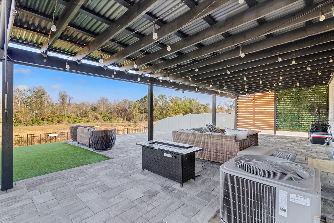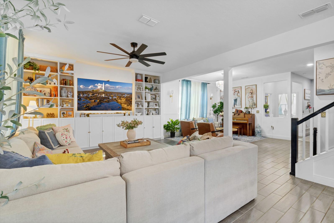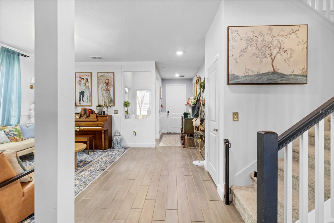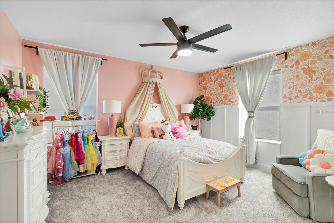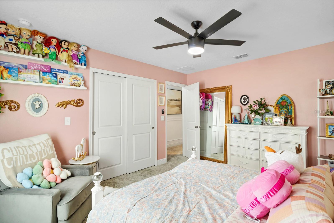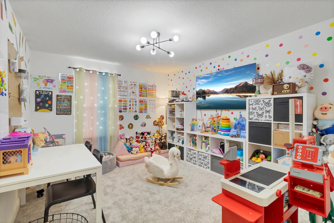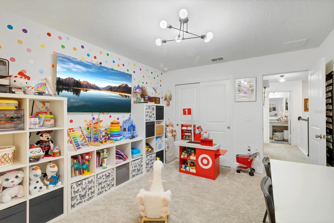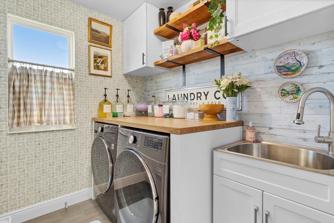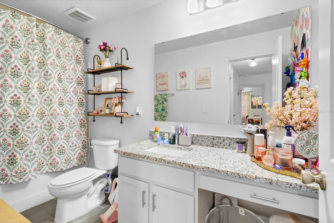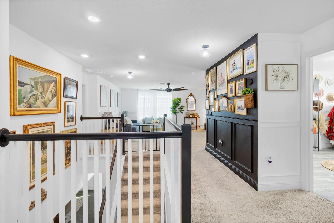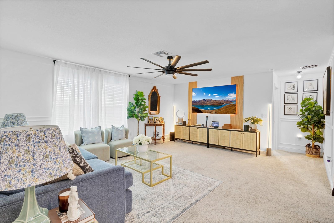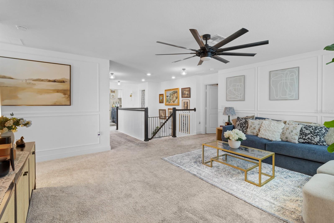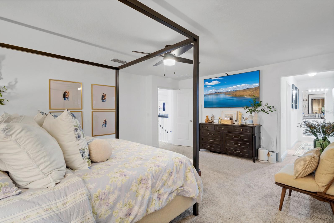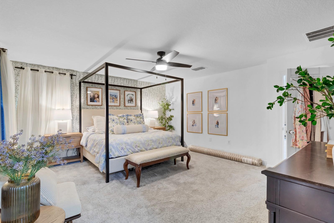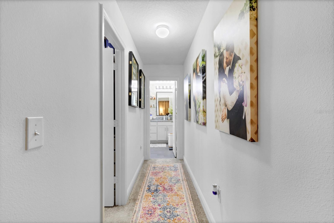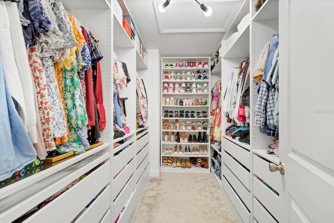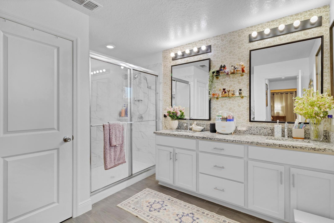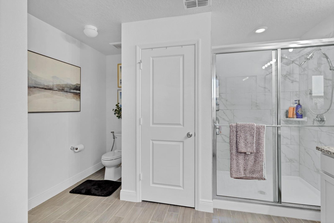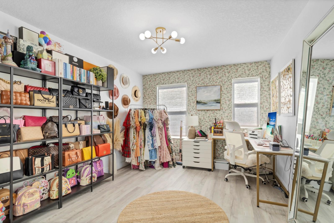275 Sunfish Drive, WINTER HAVEN, FL 33881
Property Photos
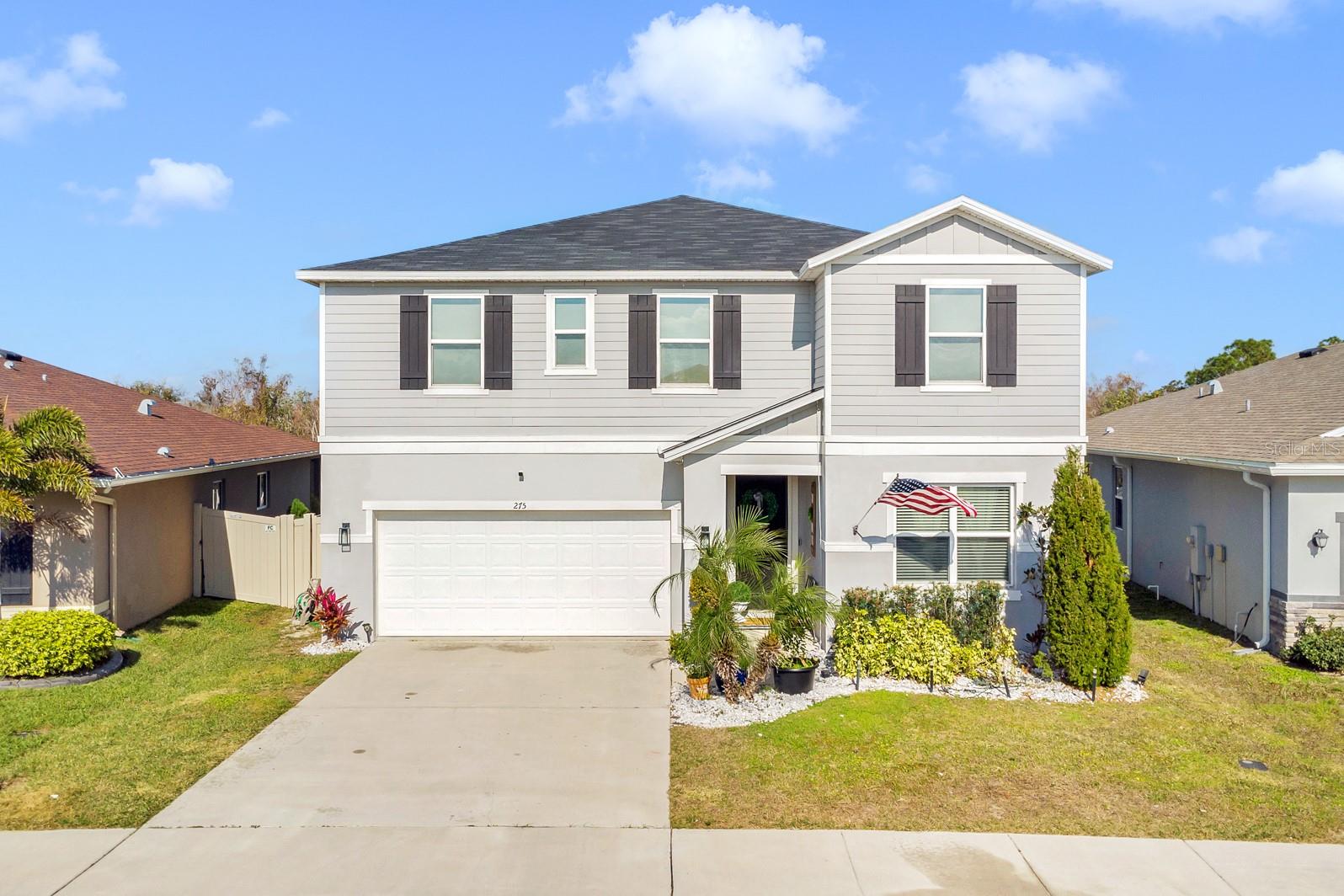
Would you like to sell your home before you purchase this one?
Priced at Only: $480,000
For more Information Call:
Address: 275 Sunfish Drive, WINTER HAVEN, FL 33881
Property Location and Similar Properties
- MLS#: O6277372 ( Residential )
- Street Address: 275 Sunfish Drive
- Viewed: 13
- Price: $480,000
- Price sqft: $135
- Waterfront: No
- Year Built: 2021
- Bldg sqft: 3551
- Bedrooms: 5
- Total Baths: 3
- Full Baths: 2
- 1/2 Baths: 1
- Garage / Parking Spaces: 2
- Days On Market: 121
- Additional Information
- Geolocation: 28.0869 / -81.6809
- County: POLK
- City: WINTER HAVEN
- Zipcode: 33881
- Subdivision: Lake Lucerne Ph 2 3
- Provided by: BURNINGHAM REALTY
- Contact: Kenneth Burningham
- 407-868-3912

- DMCA Notice
-
DescriptionExtensively upgraded 5 bed 2.5 bath executive home with ultimate privacy in the backyard and located in the community of Lake Lucerne. No backyard neighbors as your home backs up to woods and expansive tree views. Walking in your guests will instantly feel at ease and welcomed with the open floor concept. Govee lights adorn the front of the house and pergola in the backyard. Enhanced permanent exterior Christmas lights controlled on phone add to your ability to create lasting memories. Your kitchen has been upgraded with quartz countertops and stainless steel appliances. For larger gatherings the kitchen declares itself party ready with a double oven installed in 2024. Custom trim molding upstairs and downstairs make your home feel elegant yet comfortable. Built in mudroom cabinet & shelving to go along in entertainment center in living room. Walk in pantry customized with counter top. Downstairs guest room closet was custom built. Garage floor has been given an epoxy finish. Garage door has been soundproofed. High end artificial turf backyard. Pergola backyard with stunning accent wall and gives your patio an ultimate outdoor living space. White rocks and brick walkway in backyard side of the house. As you ascend to your second level living space, you will find ample room for a secondary entertainment space. One upstairs room has luxury vinyl tile and could be easily used as an office / den. Expansive master bedroom with custom built master closet. Custom built closet in second bedroom upstairs. Custom built shelving in laundry room & master bath linen closet. Wallpaper throughout the whole house for that perfected look. The community offers a lovely pool, playground and large network of sidewalks for taking advantage of the joys of great Florida weather. No CDD with close proximity to both highway 27 and downtown Winter Haven. Come see your new home today!
Payment Calculator
- Principal & Interest -
- Property Tax $
- Home Insurance $
- HOA Fees $
- Monthly -
Features
Building and Construction
- Covered Spaces: 0.00
- Exterior Features: Sidewalk
- Flooring: Carpet, Tile
- Living Area: 3075.00
- Roof: Shingle
Garage and Parking
- Garage Spaces: 2.00
- Open Parking Spaces: 0.00
Eco-Communities
- Water Source: Public
Utilities
- Carport Spaces: 0.00
- Cooling: Central Air
- Heating: Central, Heat Pump
- Pets Allowed: Yes
- Sewer: Public Sewer
- Utilities: Cable Connected, Electricity Connected, Sewer Connected, Water Connected
Finance and Tax Information
- Home Owners Association Fee: 214.00
- Insurance Expense: 0.00
- Net Operating Income: 0.00
- Other Expense: 0.00
- Tax Year: 2024
Other Features
- Appliances: Built-In Oven, Dishwasher, Disposal, Electric Water Heater, Microwave, Refrigerator
- Association Name: Access Management
- Association Phone: 407-480-4200
- Country: US
- Furnished: Unfurnished
- Interior Features: Ceiling Fans(s), Crown Molding, Kitchen/Family Room Combo, PrimaryBedroom Upstairs, Solid Surface Counters, Walk-In Closet(s)
- Legal Description: LAKE LUCERNE PHASES 2 AND 3 PB 173 PG 1-3 LOT 44
- Levels: Two
- Area Major: 33881 - Winter Haven / Florence Villa
- Occupant Type: Owner
- Parcel Number: 26-27-35-520574-000440
- Possession: Close of Escrow, Negotiable
- View: Trees/Woods
- Views: 13
Nearby Subdivisions
Aldoro Park
Aldoro Park 2
Annie O Maddox Sub
Biltmore Shores
Brenton Manor
Brookhaven Village
Brookhaven Village First Add
Brookhaven Village Second Add
Buckeye Heights
Buckeye Hills
Buckeye Rdg
Canton Park
Chestnut Crk
College Grove Rep
Conine Shore
Country Club Trails
Country Walk/winter Haven Ph 2
Country Walkwinter Haven
Country Walkwinter Haven Ph 2
Crestwood
Eagle Crest
Eagles Landing
East View Pkwy
Eastwood Subdivision
Elbert Acres
Fairview Village
Florence Village
Forest Ridge
Gates Lake Region
Gates/lk Region
Gateslk Region
Graydon Hills
Hamilton Meadows
Hamilton Pointe
Hamilton Ridge
Hampton Cove Pb 147 Pg 1618 Lo
Harbor At Lake Henry
Hartridge Harbor Add
Hartridge Harbor Addition
Hartridge Manor
Haven Grove Estates
Haven Shores
Hess And Nagle Subdivision
Hills Lake Elbert
Ida Lake Sub
Inman Groves
Inman Grvs Ph 2
Inwood
Inwood 1
Inwood Unit 03
Inwood Unit 6
Island Lakes
Jace Lndg
Jarvis Heights
Kenilworth Park
Krenson Bay
Lake Elbert Estates
Lake Elbert Heights
Lake Idyll Estates
Lake Lucerne Ii
Lake Lucerne Ph 2 3
Lake Lucerne Ph 4
Lake Lucerne Ph 5
Lake Lucerne Ph 6
Lake Silver Terrace
Lake Smart Estates
Lake Smart Pointe
Lakes At Lucerne Park Ph 02
Lakes/lucerne Park Ph 4
Lakeside Landings Ph 01
Lakeside Lndgs Ph 3
Lakeside Ranch For Mobile Home
Lakeslucerne Park Ph 4
Lakeslucerne Park Ph 5
Lakeslucerne Park Ph 6
Leisure Shores
Lewellen Bay
Lucerne Park Reserve
Lucerne Ph 4
Lucerne Shores
Magnolia Shores
Mariana Heights
Mirro Mac
North Lake Elbert Heights
Not Applicable
Orange Shores
Poinsettia Heights
Pollard Shores
Revised Map Of Fernwood Add
Rosewood Manor
Sanctuary By The Lake Ph 1
Sanctuary By The Lake Ph 2
Sanctuary By The Lake Ph One
Sanctuary By The Lake Phase On
Silvercrest Add
Smith Ida M 02 Rep
St James Crossing
St James Xing
Stately Oaks
Sunset Hills
Unk
Van Duyne Shores
Villa Manor
West Cannon Heights
Westwood Sub
Windridge
Winter Haven East
Winter Haven Heights

- Frank Filippelli, Broker,CDPE,CRS,REALTOR ®
- Southern Realty Ent. Inc.
- Mobile: 407.448.1042
- frank4074481042@gmail.com



