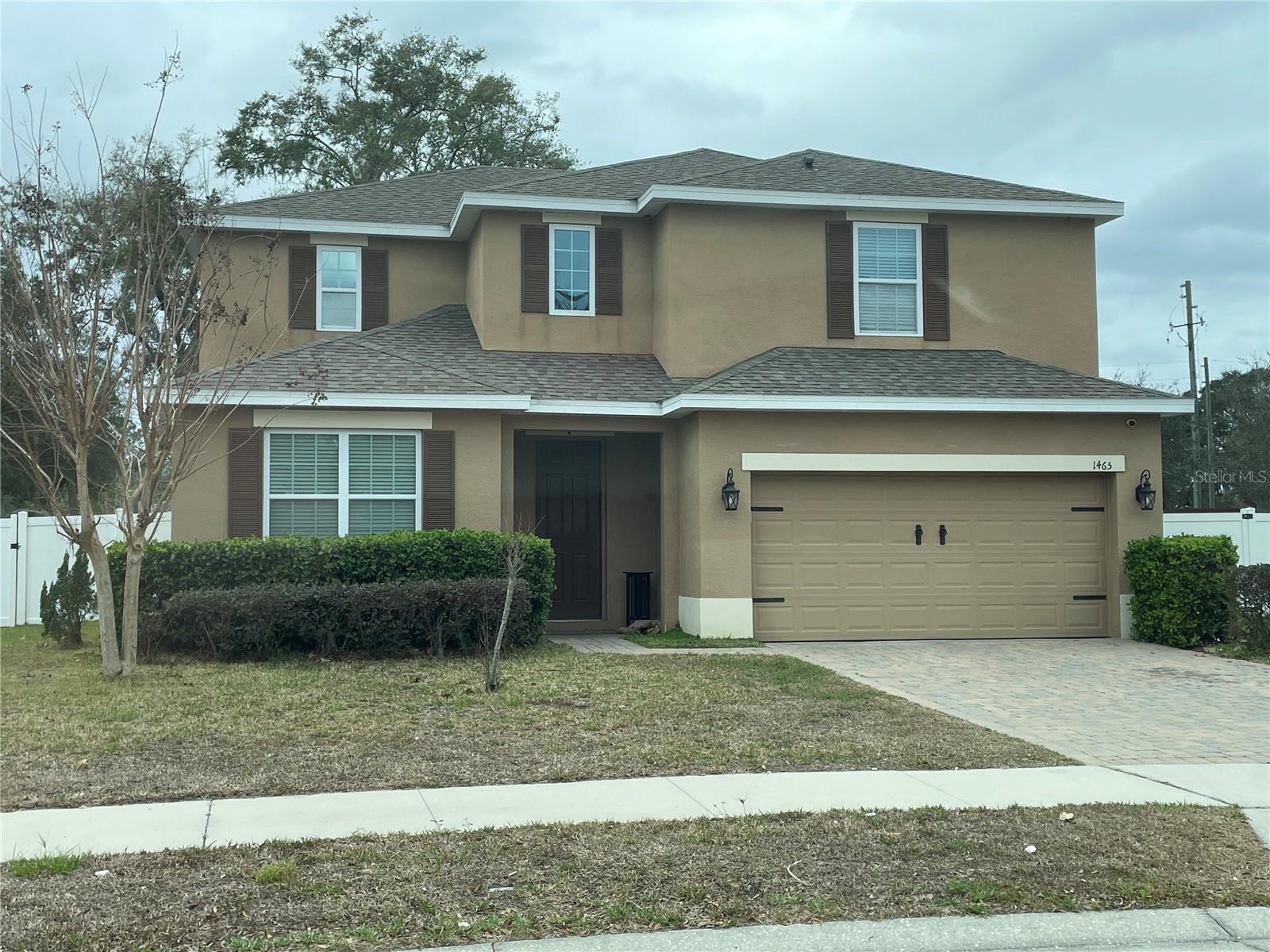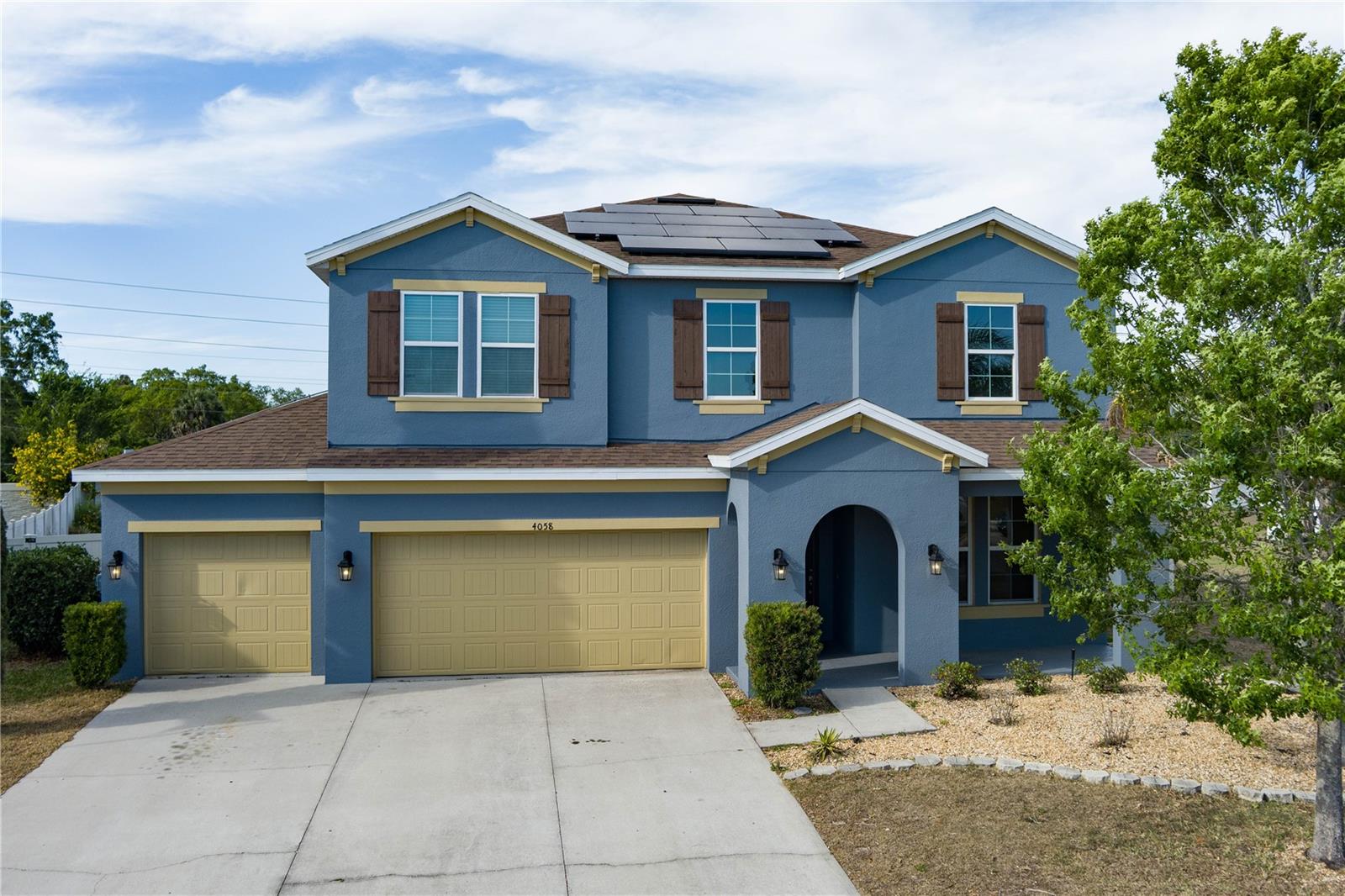1465 Osprey Ridge Drive, EUSTIS, FL 32736
Property Photos

Would you like to sell your home before you purchase this one?
Priced at Only: $455,000
For more Information Call:
Address: 1465 Osprey Ridge Drive, EUSTIS, FL 32736
Property Location and Similar Properties
- MLS#: O6279485 ( Residential )
- Street Address: 1465 Osprey Ridge Drive
- Viewed: 55
- Price: $455,000
- Price sqft: $143
- Waterfront: No
- Year Built: 2017
- Bldg sqft: 3172
- Bedrooms: 4
- Total Baths: 3
- Full Baths: 2
- 1/2 Baths: 1
- Garage / Parking Spaces: 2
- Days On Market: 109
- Additional Information
- Geolocation: 28.8661 / -81.6526
- County: LAKE
- City: EUSTIS
- Zipcode: 32736
- Subdivision: Spring Ridge Estates
- Elementary School: Eustis Elem
- Middle School: Eustis Middle
- High School: Eustis High School
- Provided by: EPIQUE REALTY, INC.
- Contact: Ricardo Yepes LLC
- 888-893-3537

- DMCA Notice
-
DescriptionPRICE REDUCTION + BUYER INCENTIVES!!! PRICE REDUCTION + BUYER INCENTIVES!!! PRICE REDUCTION + BUYER INCENTIVES!!! Now is the perfect time to make your move! This beautifully designed 4 bedroom, 2.5 bathroom home, built in 2017, offers the ideal blend of modern style and everyday comfortnow at a newly reduced price and with up to $5,000 toward your closing costs from the seller! Step inside to discover a thoughtfully laid out floorplan with flexible living spaces including a dedicated office/media room and a spacious loftperfect for working from home, movie nights, or a quiet reading nook. The kitchen is a chefs dream with high end appliances, ample storage, and a breakfast bar for casual mornings. The open concept dining area flows into a cozy family room with a warm fireplace, ideal for gathering with loved ones. Step through the sliding doors to your private, fenced backyard oasisready for BBQs, playtime, or peaceful evenings under the stars. The primary suite is your personal retreat, featuring a luxurious en suite bath and generous walk in closet. Three additional bedrooms give plenty of room for family or guests. Set in a secure gated community, youll enjoy peace of mind along with a strong sense of neighborhood. All this in the heart of Lake County, just minutes from Eustis and Tavareswith top rated schools, shopping, dining, and recreation right at your fingertips. Don't waithomes like this go fast! Take advantage of the new lower price and up to $5,000 in seller paid closing costs. Schedule your showing today and make this dream home yours!
Payment Calculator
- Principal & Interest -
- Property Tax $
- Home Insurance $
- HOA Fees $
- Monthly -
Features
Building and Construction
- Covered Spaces: 0.00
- Exterior Features: Sliding Doors, Sprinkler Metered
- Flooring: Carpet, Ceramic Tile
- Living Area: 2566.00
- Roof: Shingle
School Information
- High School: Eustis High School
- Middle School: Eustis Middle
- School Elementary: Eustis Elem
Garage and Parking
- Garage Spaces: 2.00
- Open Parking Spaces: 0.00
Eco-Communities
- Water Source: Public
Utilities
- Carport Spaces: 0.00
- Cooling: Central Air
- Heating: Electric
- Pets Allowed: Cats OK, Dogs OK
- Sewer: Public Sewer
- Utilities: Electricity Connected, Water Connected
Finance and Tax Information
- Home Owners Association Fee: 560.38
- Insurance Expense: 0.00
- Net Operating Income: 0.00
- Other Expense: 0.00
- Tax Year: 2024
Other Features
- Appliances: Dishwasher, Disposal, Electric Water Heater, Microwave, Range, Refrigerator
- Association Name: TBD
- Association Phone: 352-343-5706
- Country: US
- Interior Features: Open Floorplan, PrimaryBedroom Upstairs, Thermostat
- Legal Description: SPRING RIDGE ESTATES PB 58 PG 28-30 LOT 40 ORB 5520 PG 235
- Levels: Two
- Area Major: 32736 - Eustis
- Occupant Type: Owner
- Parcel Number: 06-19-27-0250-000-04000
- Views: 55
- Zoning Code: RR
Similar Properties
Nearby Subdivisions
0000
0002
23519 E State Road 44 Eustis F
Acreage & Unrec
Blue Lake Estates
Brookshire Sub
Eldorado Heights Eaton Sub
Estates At Black Bear
Farmstead 44
Frst Lakes Hills Add 02
Lake Lincoln
Lake Lincoln Sub
Lakewood Ranches Sub
Non Sub
None
Pine Lakes
Royal Trails
Royal Trails Unit #1
Royal Trails Unit 1
Sorrento Shores
Spring Ridge Estates
Unplatted
Upson Downs Sub
Village At Black Bear
Village At Black Bear Sub
Wandering Ponds Sub

- Frank Filippelli, Broker,CDPE,CRS,REALTOR ®
- Southern Realty Ent. Inc.
- Mobile: 407.448.1042
- frank4074481042@gmail.com



























