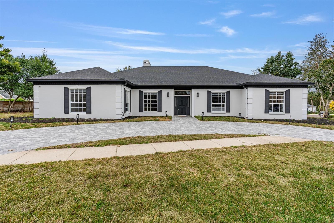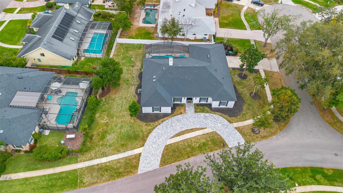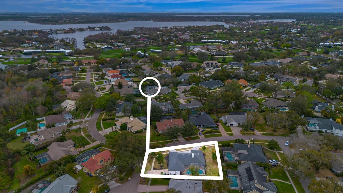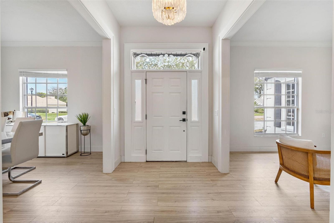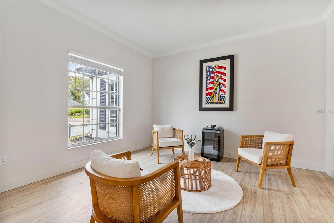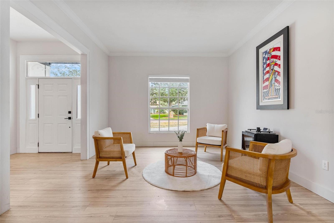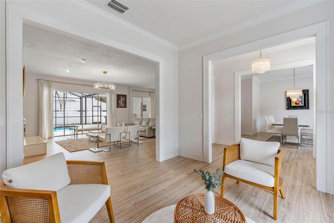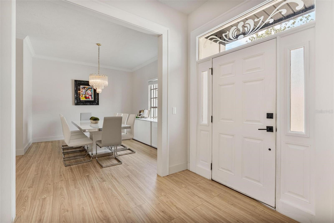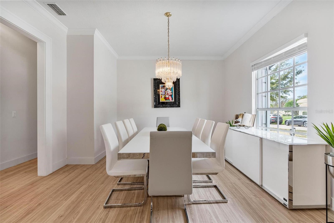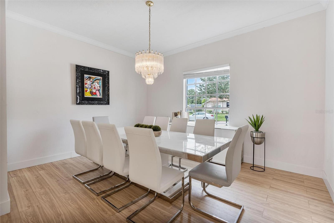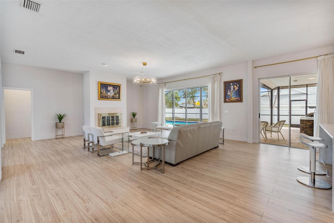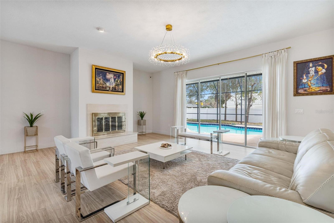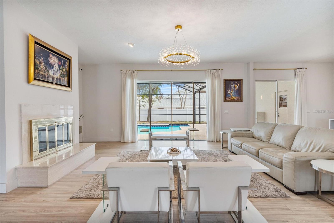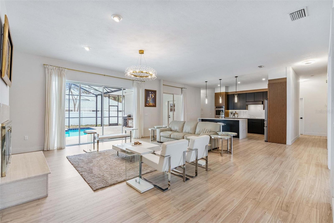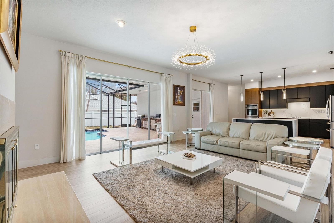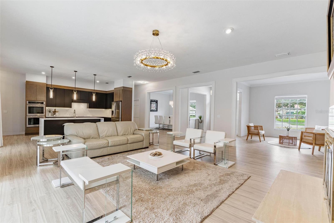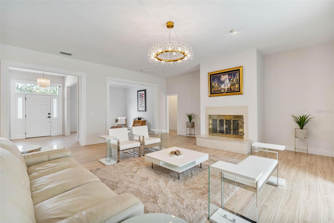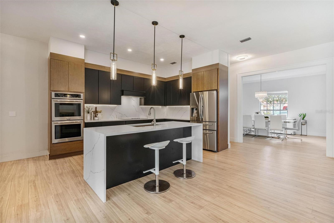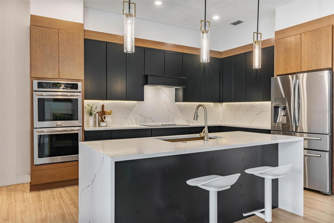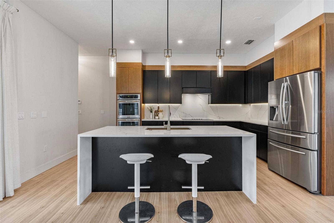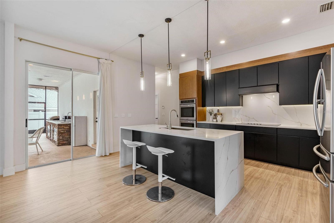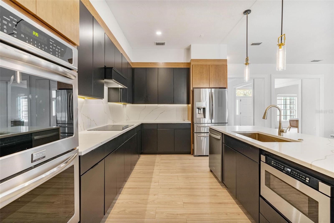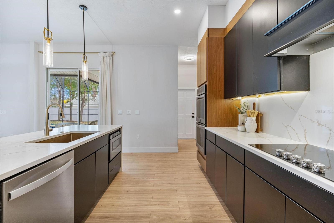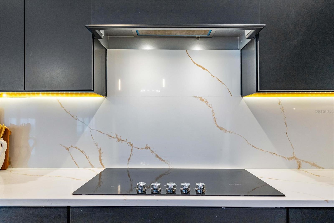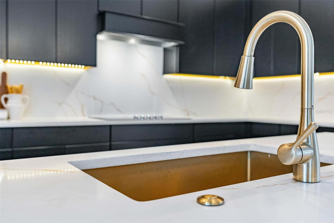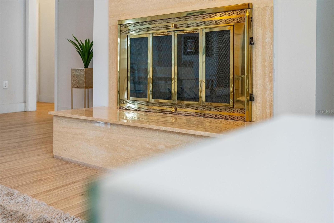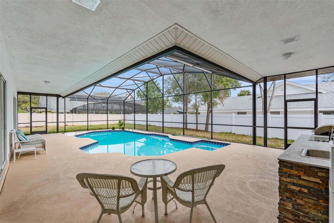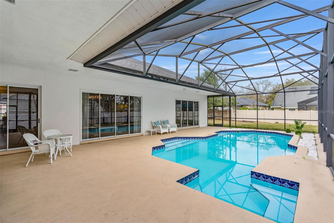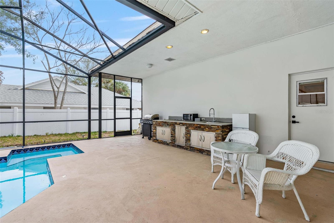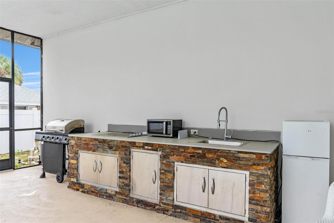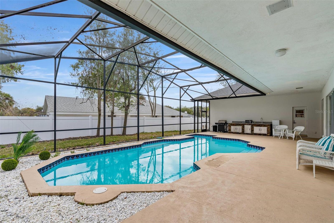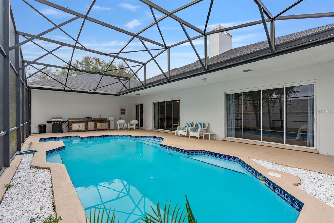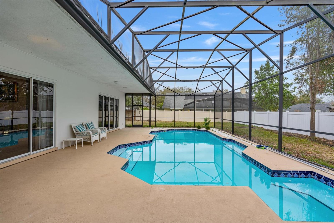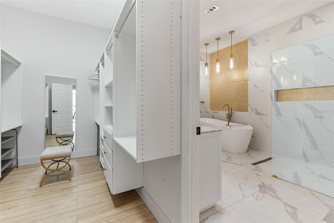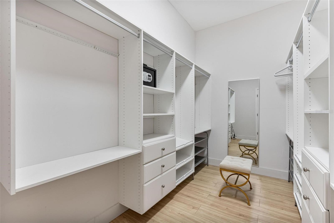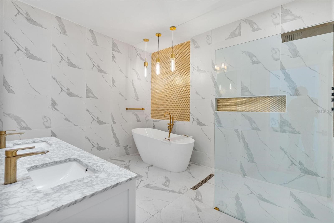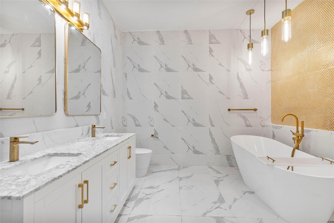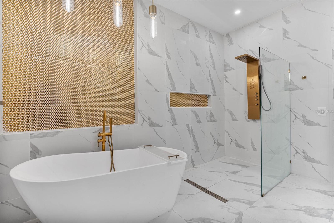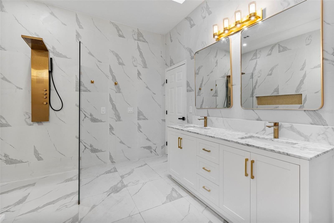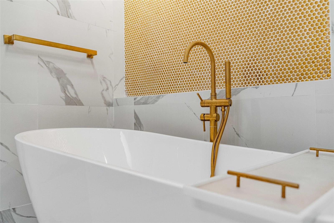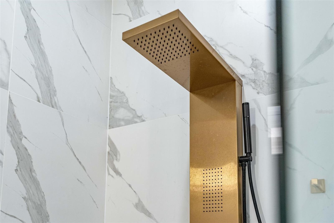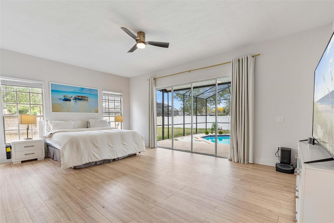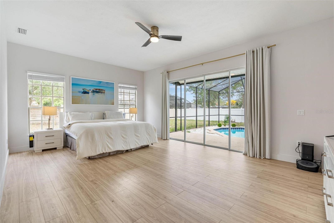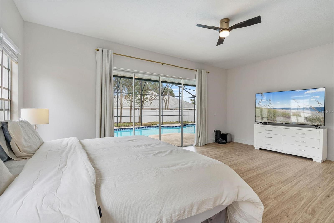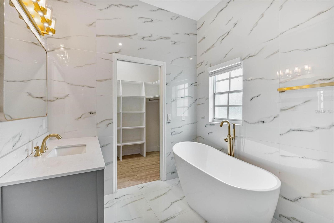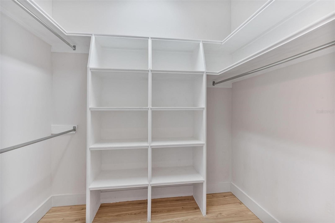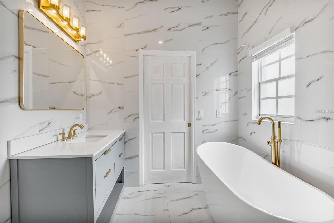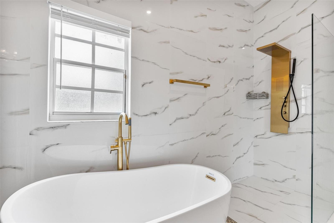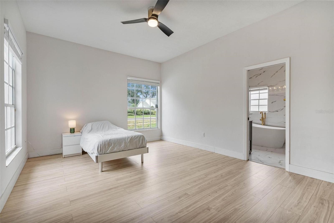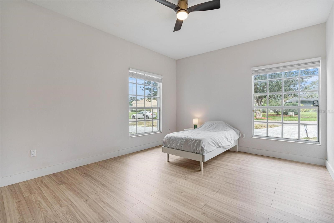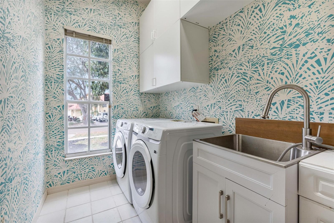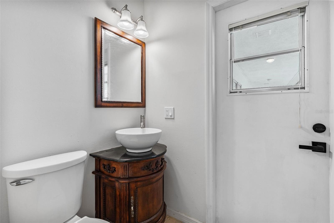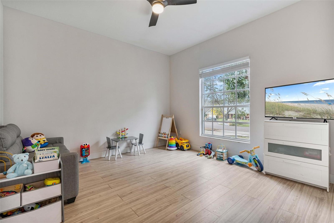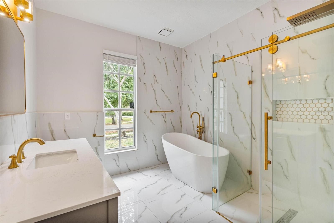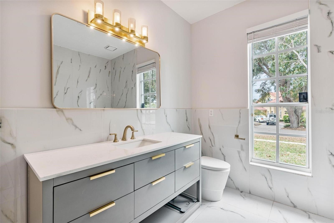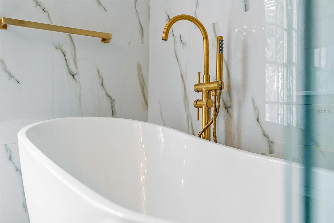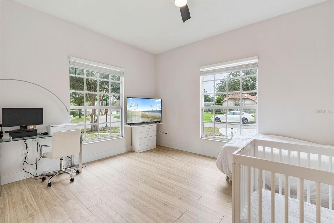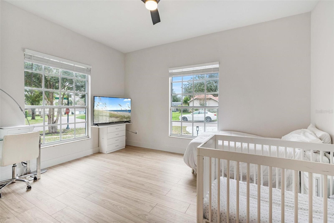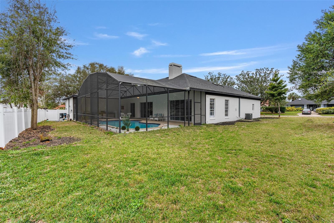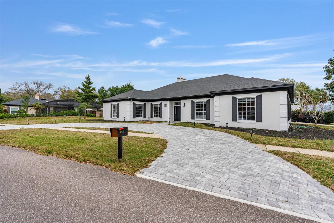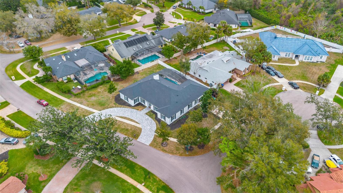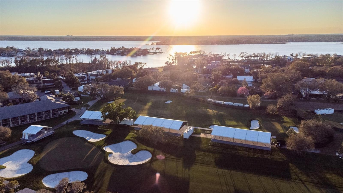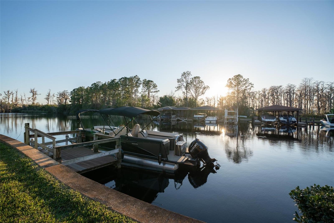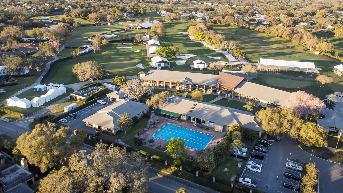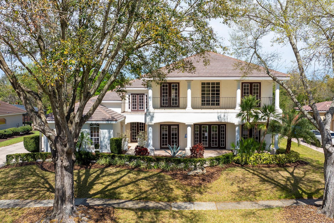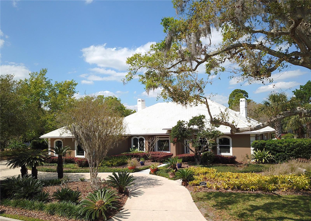6229 Indian Meadow Street, ORLANDO, FL 32819
Property Photos
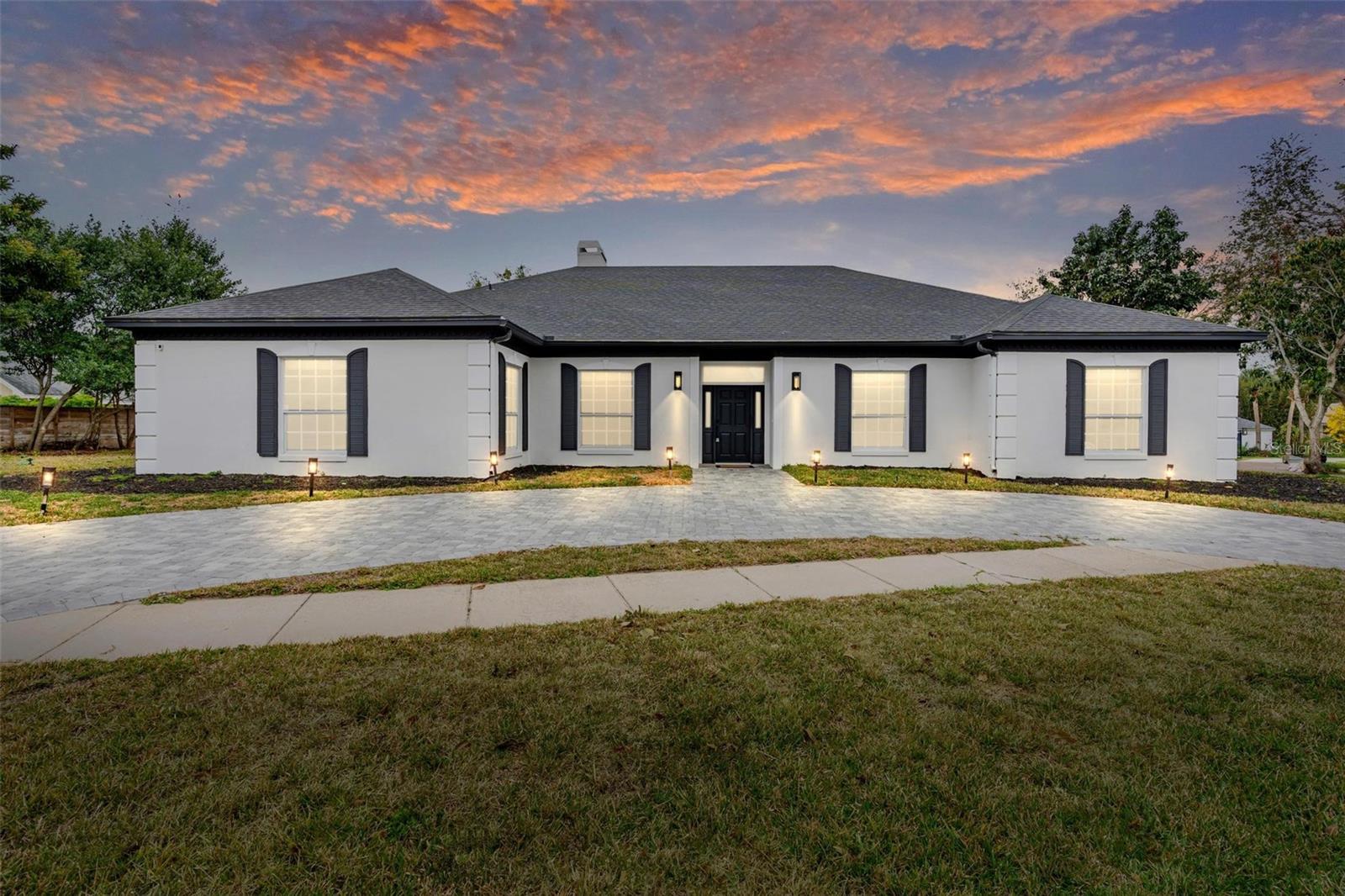
Would you like to sell your home before you purchase this one?
Priced at Only: $949,000
For more Information Call:
Address: 6229 Indian Meadow Street, ORLANDO, FL 32819
Property Location and Similar Properties
- MLS#: O6281319 ( Residential )
- Street Address: 6229 Indian Meadow Street
- Viewed: 62
- Price: $949,000
- Price sqft: $226
- Waterfront: No
- Year Built: 1984
- Bldg sqft: 4198
- Bedrooms: 4
- Total Baths: 4
- Full Baths: 3
- 1/2 Baths: 1
- Garage / Parking Spaces: 2
- Days On Market: 192
- Additional Information
- Geolocation: 28.4546 / -81.5039
- County: ORANGE
- City: ORLANDO
- Zipcode: 32819
- Subdivision: Bayview Sub
- Elementary School: Dr. Phillips Elem
- Middle School: Southwest
- High School: Dr. Phillips
- Provided by: KARDOSH REALTY
- Contact: Jenny Mahet
- 407-499-4466

- DMCA Notice
-
DescriptionLocated in the Bay Hill neighborhood, this home offers 4 bedrooms and 3.5 bathrooms with an open floor plan and high ceilings. The kitchen includes dark wood cabinetry, quartz countertops, a waterfall island, stainless steel appliances, and pendant lighting above the island. The bathrooms include stand alone tubs, and the main living areas are bright with natural light. Large sliding doors open to a screened in swimming pool and an outdoor summer kitchen. The property also includes a roof with a 20 year life expectancy. The location provides convenient access to Restaurant Row, golf courses, Universal and Disney, and Orlando International Airport.
Payment Calculator
- Principal & Interest -
- Property Tax $
- Home Insurance $
- HOA Fees $
- Monthly -
Features
Building and Construction
- Covered Spaces: 0.00
- Exterior Features: Outdoor Grill, Outdoor Kitchen, Private Mailbox, Rain Gutters, Sidewalk, Sliding Doors
- Flooring: Laminate, Tile
- Living Area: 3018.00
- Roof: Shingle
School Information
- High School: Dr. Phillips High
- Middle School: Southwest Middle
- School Elementary: Dr. Phillips Elem
Garage and Parking
- Garage Spaces: 2.00
- Open Parking Spaces: 0.00
- Parking Features: Driveway
Eco-Communities
- Pool Features: In Ground
- Water Source: Public
Utilities
- Carport Spaces: 0.00
- Cooling: Central Air
- Heating: Central, Electric
- Pets Allowed: Yes
- Sewer: Public Sewer
- Utilities: BB/HS Internet Available, Cable Available, Electricity Connected, Sewer Connected, Underground Utilities, Water Connected
Finance and Tax Information
- Home Owners Association Fee: 86.00
- Insurance Expense: 0.00
- Net Operating Income: 0.00
- Other Expense: 0.00
- Tax Year: 2024
Other Features
- Appliances: Built-In Oven, Cooktop, Dishwasher, Microwave, Refrigerator
- Association Name: Beacon Management
- Association Phone: 4074941099
- Country: US
- Interior Features: Ceiling Fans(s), High Ceilings, Open Floorplan, Walk-In Closet(s)
- Legal Description: BAYVIEW SUB 9/5 LOT 38
- Levels: One
- Area Major: 32819 - Orlando/Bay Hill/Sand Lake
- Occupant Type: Owner
- Parcel Number: 27-23-28-0560-00-380
- Views: 62
- Zoning Code: P-D
Similar Properties
Nearby Subdivisions
Bay Hill
Bay Hill / Bayview Sub
Bay Hill Sec 01
Bay Hill Sec 05
Bay Hill Sec 09
Bay Hill Sec 10
Bay Hill Sec 13
Bay Hill Village North Condo
Bay Hill Village West Condo
Bay Park
Bay Point
Bay Ridge Land Condo
Bayview Sub
Carmel
Clubhouse Estates
Dellagio
Dr Phillips Winderwood
Emerson Pointe
Enclave At Orlando
Enclave At Orlando Ph 02
Enclave At Orlando Ph 03
Hawthorn Suites Orlando
Hidden Spgs
Hidden Springs
Hidden Springs Ut 5
Isle Of Osprey
Lake Cane Estates
Lake Cane Hills Add 01
Lake Cane Shores
Lake Marsha First Add
Lake Marsha Highlands Add 03
Lake Marsha Highlands Fourth A
Lake Marsha Sub
Lakeside/toscana
Landsbrook Terrace
Na
North Bay Sec 01
North Bay Sec 04
Orange Tree Cc Un 4a
Orange Tree Country Club
Palm Lake
Phillips Blvd Village Vistame
Phillips Oaks
Point Orlando Residence Condo
Point Orlando Resort Condo
Pointe Tibet Rep
Sand Lake Hills Sec 01
Sand Lake Hills Sec 01 Rep Lt
Sand Lake Hills Sec 02
Sand Lake Hills Sec 05
Sand Lake Hills Sec 06
Sand Lake Hills Sec 07
Sand Lake Hills Sec 07a
Sand Lake Hills Sec 08
Sand Lake Hills Sec 09
Sand Lake Hills Sec 11
Sand Lake Sound
Sandy Spgs
Sandy Springs
Shadow Bay Spgs
South Bay
South Bay Sec 01b
South Bay Sec 02
South Bay Sec 03
South Bay Sec 4
South Bay Section 1 872 Lot 17
South Bay Villas
Spring Lake Villas
Staysky Suites
Tangelo Park Sec 01
Tangelo Park Sec 02
Torey Pines
Toscana W
Vista Cay Resort Reserve

- Frank Filippelli, Broker,CDPE,CRS,REALTOR ®
- Southern Realty Ent. Inc.
- Mobile: 407.448.1042
- frank4074481042@gmail.com



