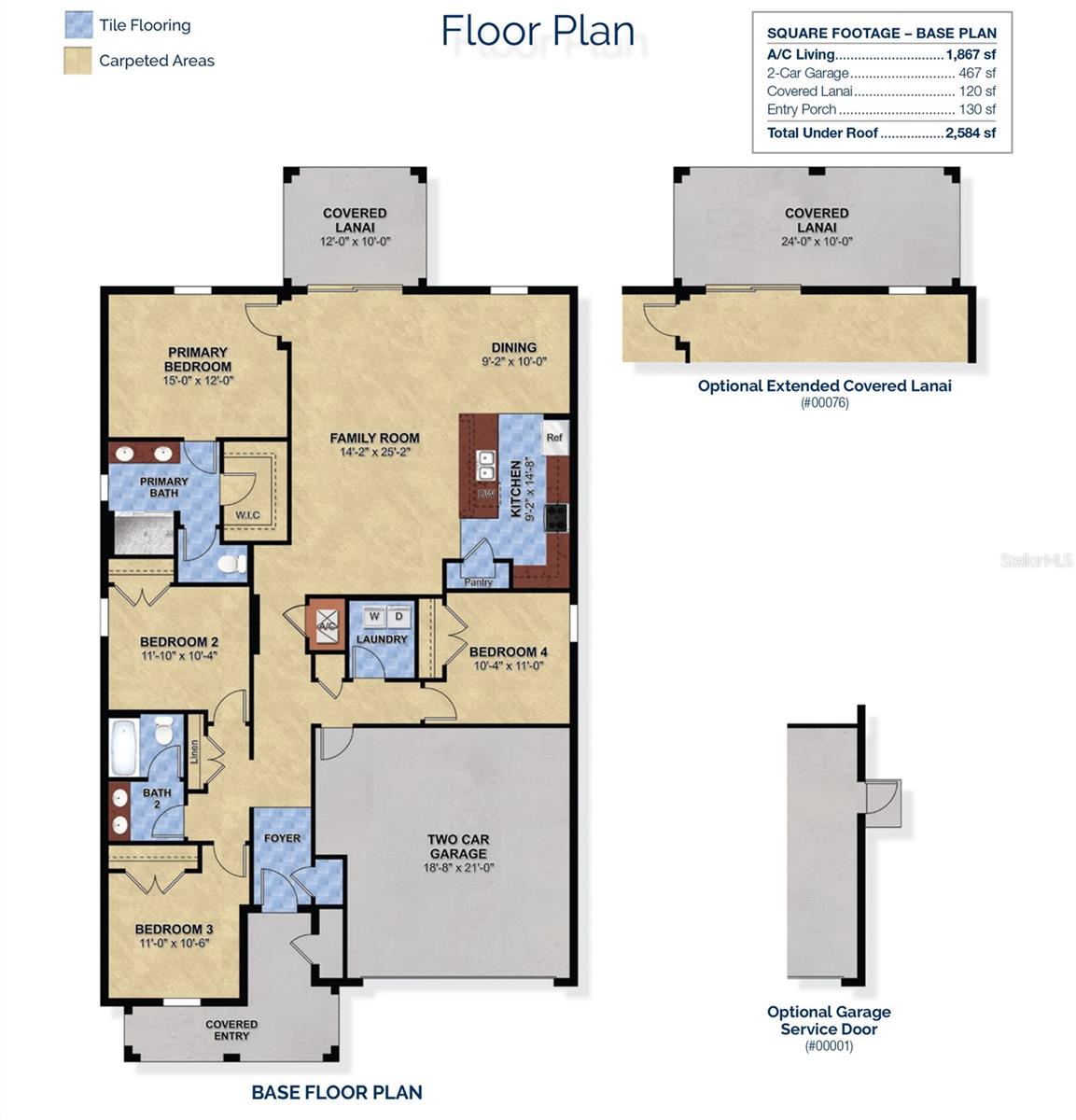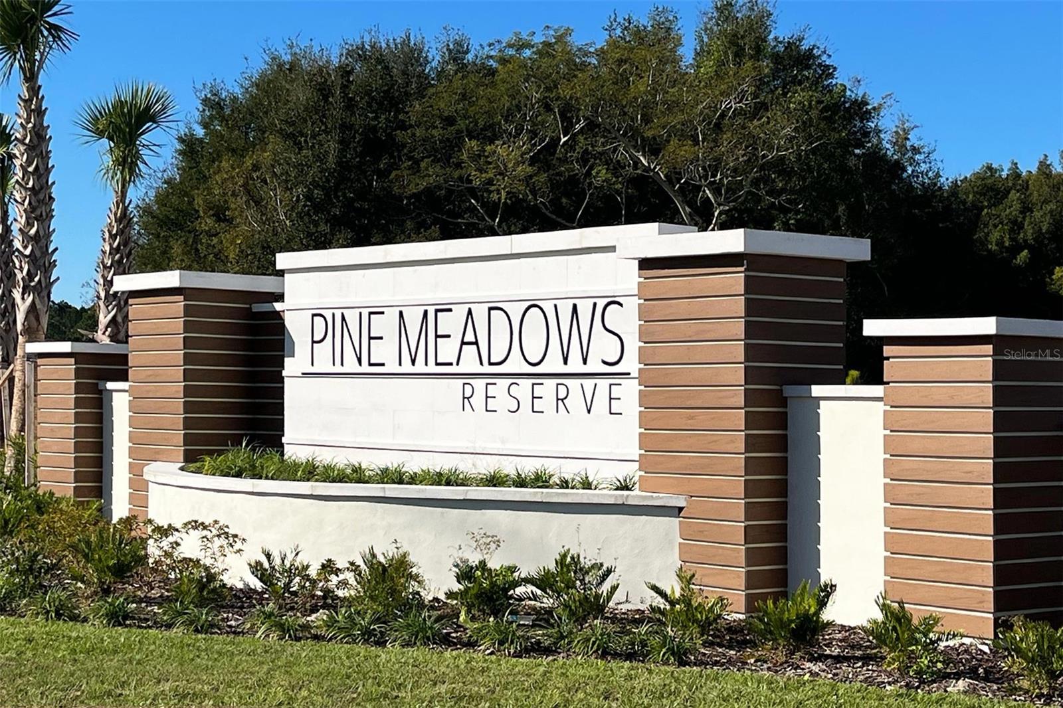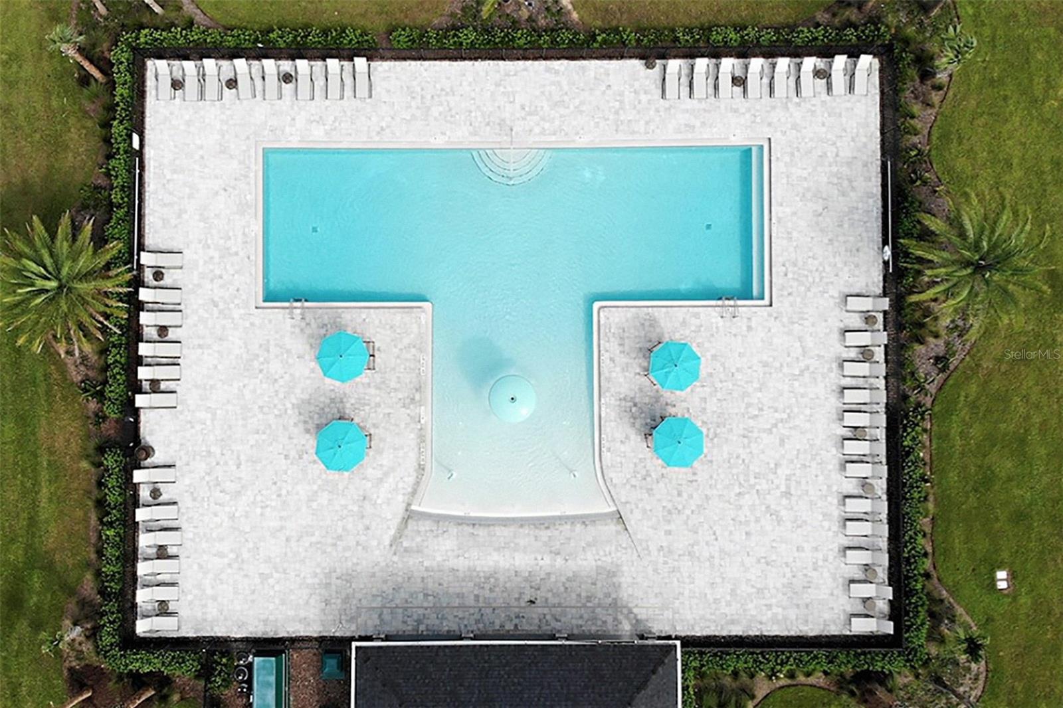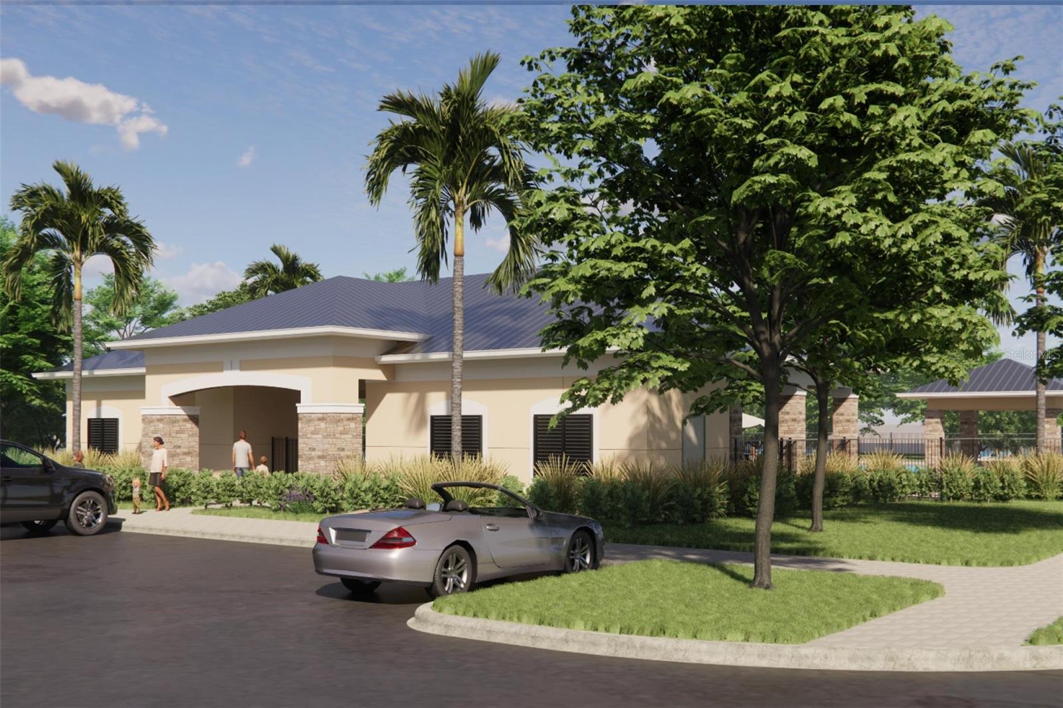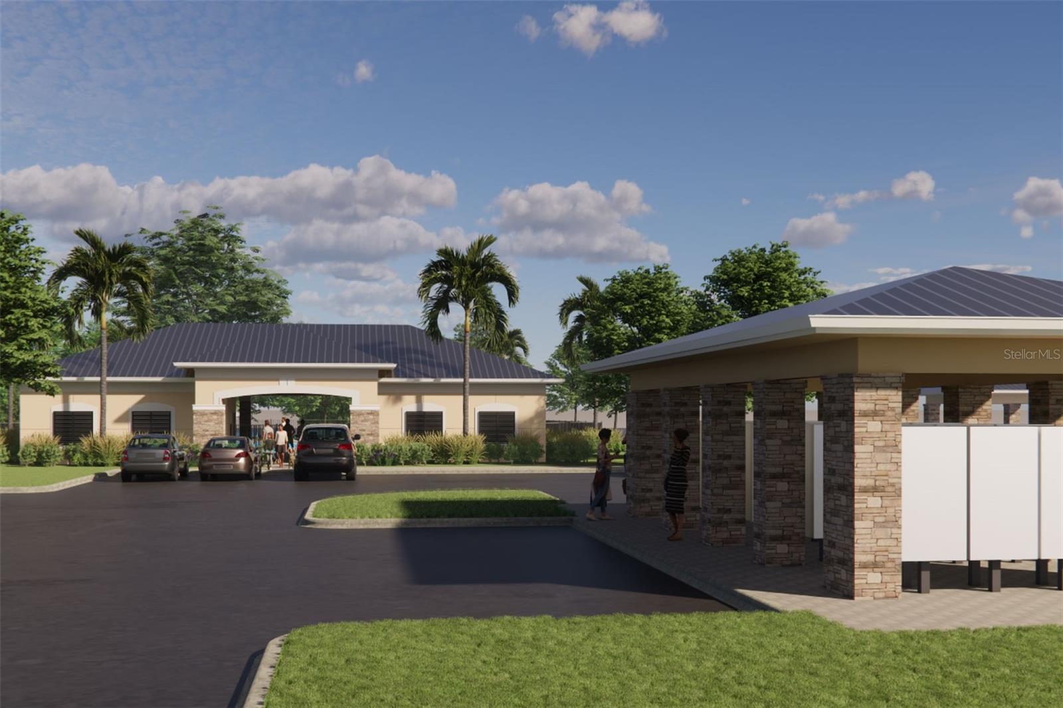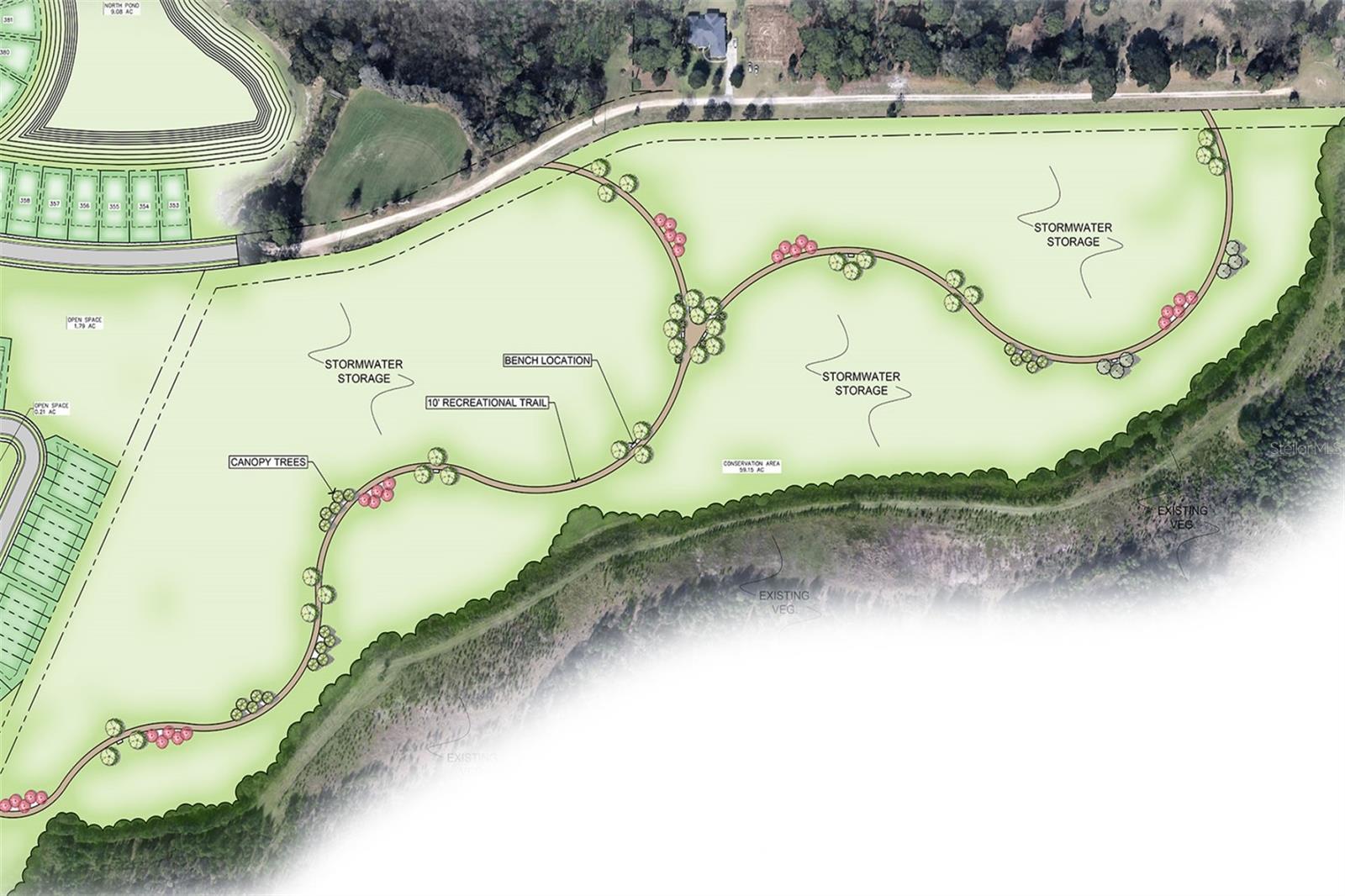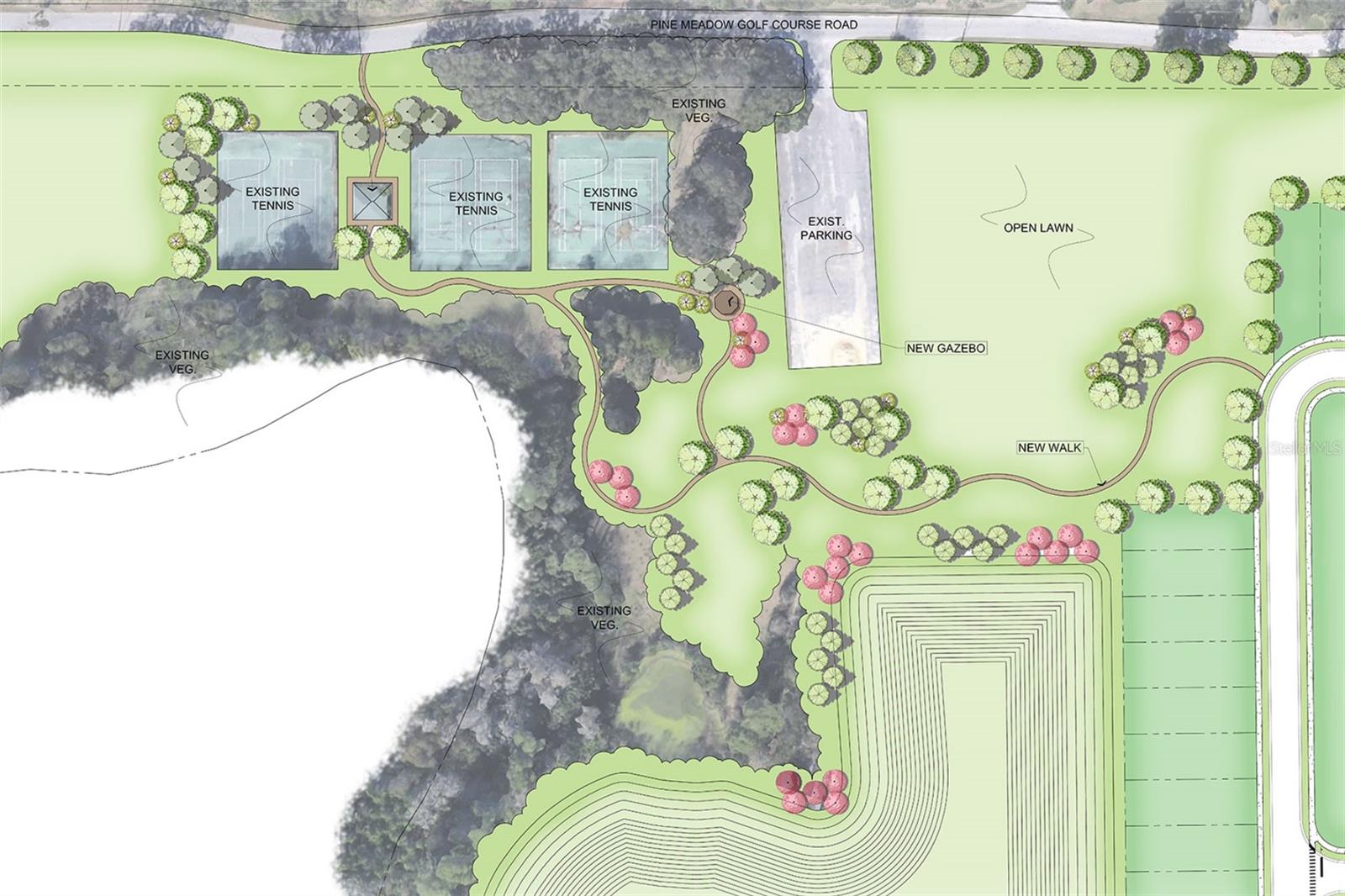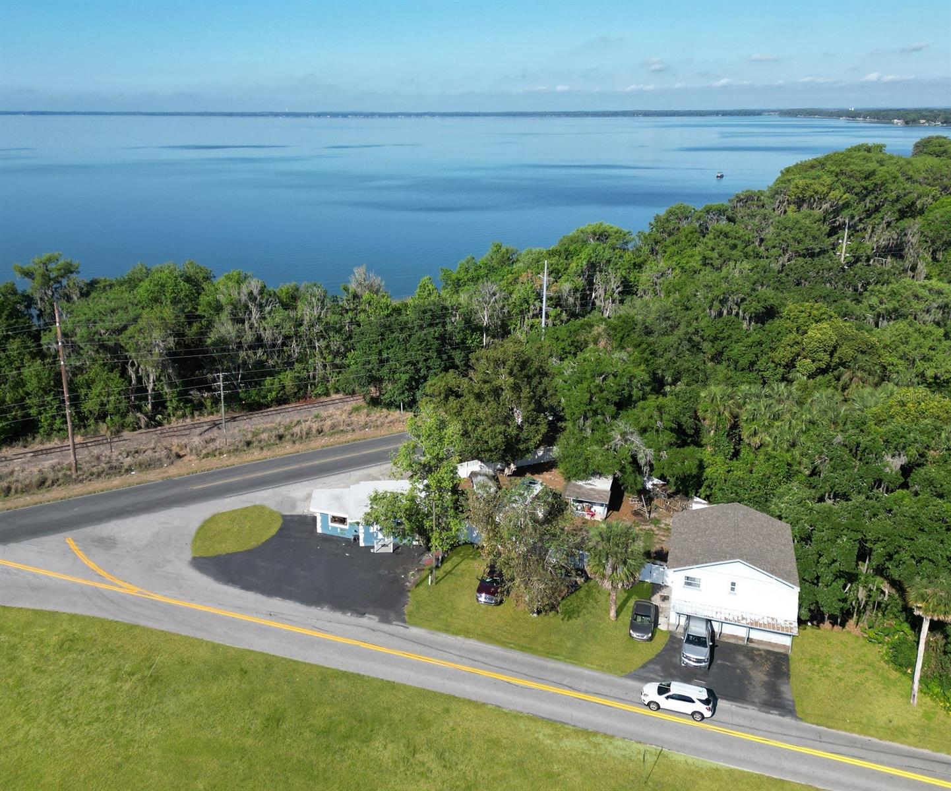2051 Town Pasture Drive, EUSTIS, FL 32726
Property Photos
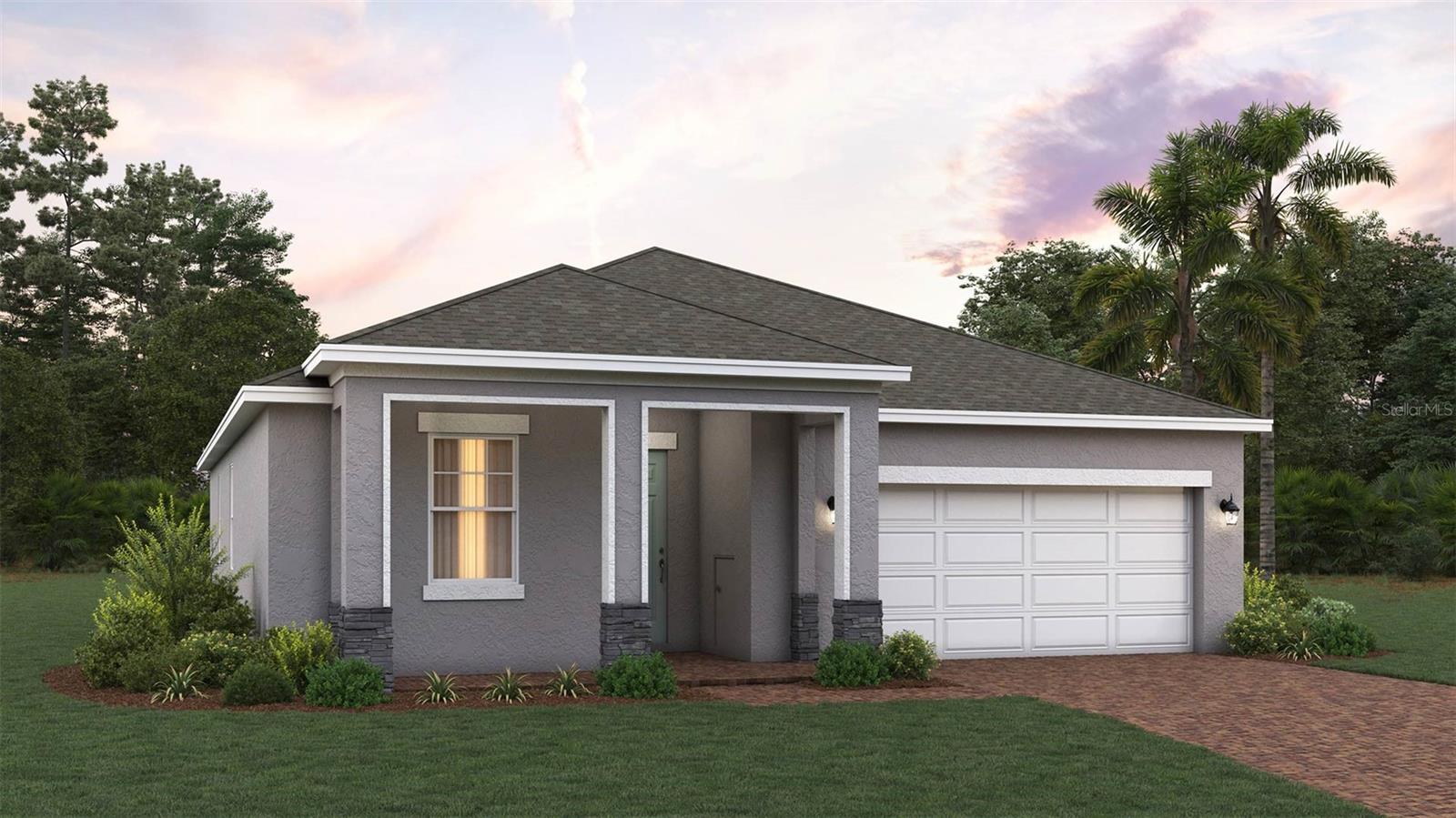
Would you like to sell your home before you purchase this one?
Priced at Only: $389,999
For more Information Call:
Address: 2051 Town Pasture Drive, EUSTIS, FL 32726
Property Location and Similar Properties
- MLS#: O6283299 ( Single Family )
- Street Address: 2051 Town Pasture Drive
- Viewed:
- Price: $389,999
- Price sqft: $151
- Waterfront: No
- Year Built: 2024
- Bldg sqft: 2584
- Bedrooms: 4
- Total Baths: 2
- Full Baths: 2
- Garage / Parking Spaces: 2
- Days On Market: 67
- Additional Information
- Geolocation: 28.8757 / -81.6732
- County: LAKE
- City: EUSTIS
- Zipcode: 32726
- Subdivision: Pine Meadows Reserve Phase 1a
- Elementary School: Eustis Elem
- Middle School: Eustis
- High School: Eustis
- Provided by: TRINITY FAMILY BUILDERS LLC
- Contact: Stephen Wood

- DMCA Notice
-
DescriptionUnder Construction. Welcome to Pine Meadows, a captivating new home community by Trinity Family Builders nestled in the picturesque surroundings of Eustis, FL. Envisioned as a haven for modern living, Pine Meadows is designed to seamlessly blend comfort, style, and natural beauty into one of Central Florida's most desirable locations. Discover a range of meticulously crafted homes that reflect both sophistication and functionality, tailored to meet the diverse needs of our residents. With exclusive amenities such as a resort style swimming pool, playground, and walking trails, as well as convenient proximity to shopping, dining, schools, entertainment and outdoor recreation, Pine Meadows strikes an ideal balance between tranquility and urban convenience. Immerse yourself in this vibrant community, where neighbors transform into friends, and every corner radiates the warmth of a welcoming home. Welcome to Pine Meadows, where life unfolds in the heart of Eustis, FL.
Payment Calculator
- Principal & Interest -
- Property Tax $
- Home Insurance $
- HOA Fees $
- Monthly -
Features
Similar Properties
Nearby Subdivisions
44 Gables Ph 03
Century Oaks Estate 1st Add
Country Club Ridge Sub
Crooked Lake Rdg 1st Add
Crooked Lake Reserve
Diedrichs Add To Eustis
Estates At Black Bear Reserve
Eustis
Eustis 44 Gables
Eustis Brac Bluff Pass Ph 02 H
Eustis Century Oak Estates
Eustis Cherrytree On Washingto
Eustis Clifford Park
Eustis Crippen Crooked View
Eustis Erwins Sub
Eustis Golfview Estates
Eustis Goulds Sub
Eustis Grand Island Heights
Eustis Grand Island Heights Su
Eustis Grand Island Shores Add
Eustis Harbor Island Villas
Eustis Hazzards Homestead
Eustis Heights
Eustis Hermosa Shores
Eustis Hillcrest At Lake Netti
Eustis Hillcrest Park
Eustis Hillcrest Sub
Eustis Idlewild Heights
Eustis Lake Woodward Estates
Eustis Lake Yale Landing
Eustis Lakeview Court
Eustis Lakeview Park
Eustis Monte Carlo Sub
Eustis Ocklawaha Sub
Eustis Orchid Lake Sub
Eustis Pinecrest
Eustis Quayle Golf Links
Eustis Ridgeview At Crooked La
Eustis Rosenwald Gardens
Eustis Sentinel Hill
Eustis Townhill
Eustis Townhill Sub
Eustis Tropical Shore
Eustis Valencia Court
Eustis Weavers
Eustis Westgate
Eustis Westgate Ph Ii Sub
Eustis Westgate Sub
Joleen Estates
Lynnhurst
Magnolia Farms Lt 01 Pb 50 Pg
Mc Cormick Park
Mcclellands Sub
Non
None
Not Applicable
Orange Avenue Heights
Pine Meadows 40s
Pine Meadows Reserve Phase 1a
Pine Ridge
Quail Hollow
Rainbow Rdg
Rainbow Ridge
Richards Add
Rosenwald Gardens
Townhill

- Frank Filippelli, Broker,CDPE,CRS,REALTOR ®
- Southern Realty Ent. Inc.
- Mobile: 407.448.1042
- frank4074481042@gmail.com



