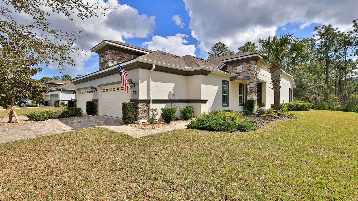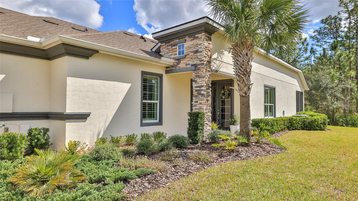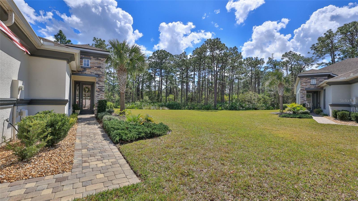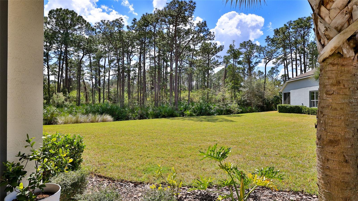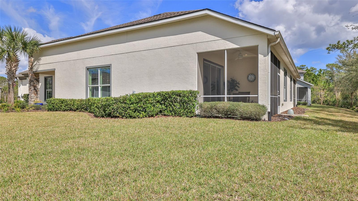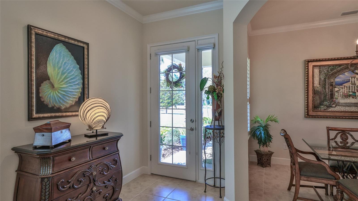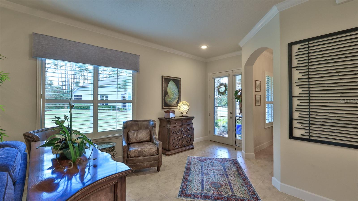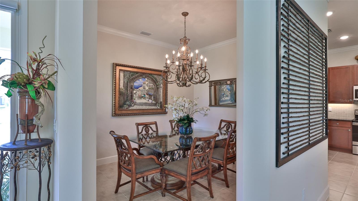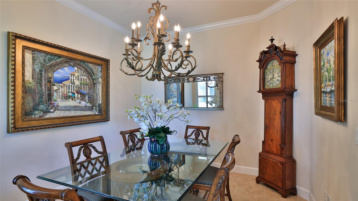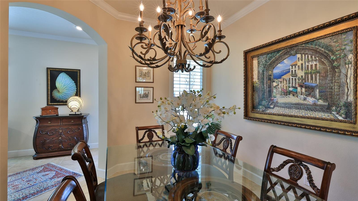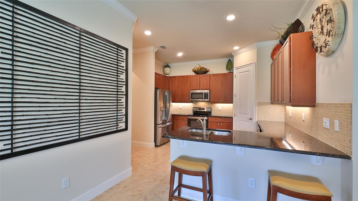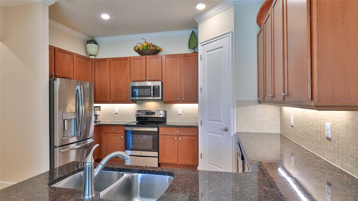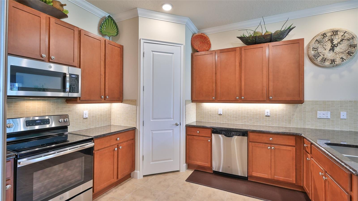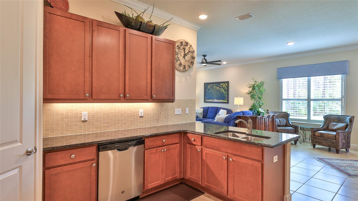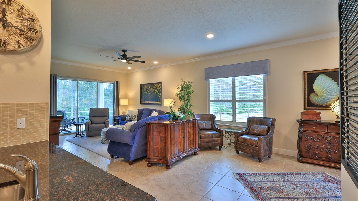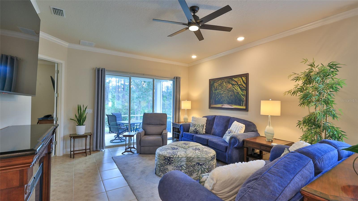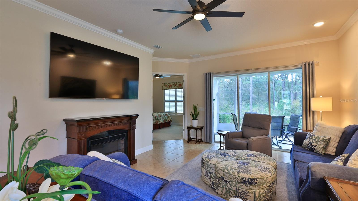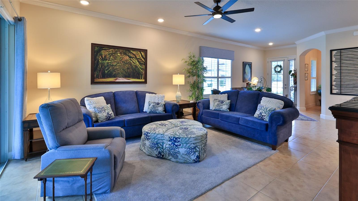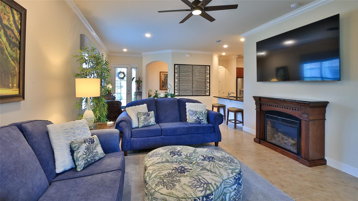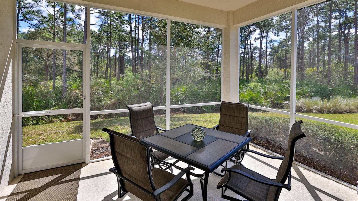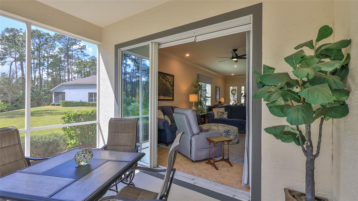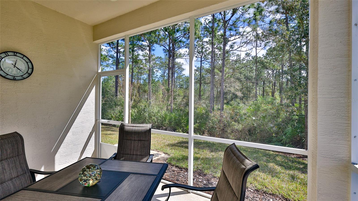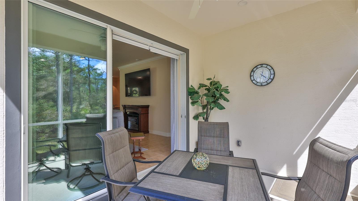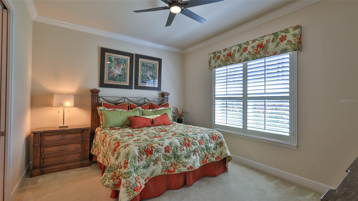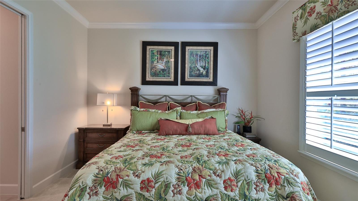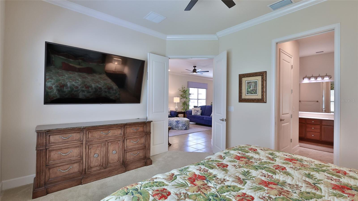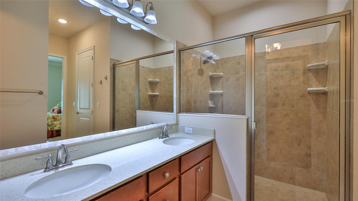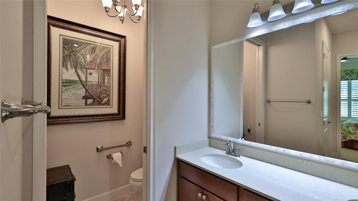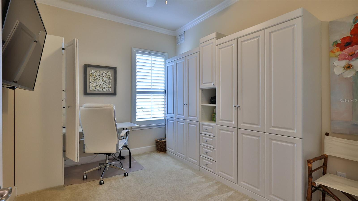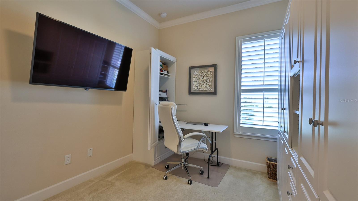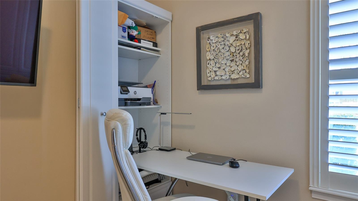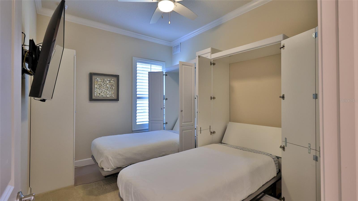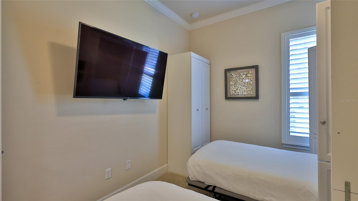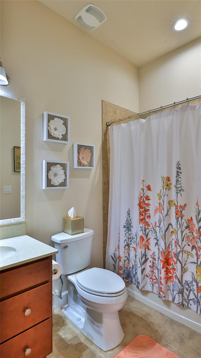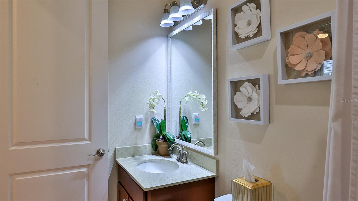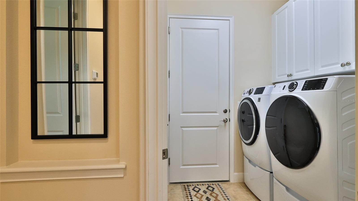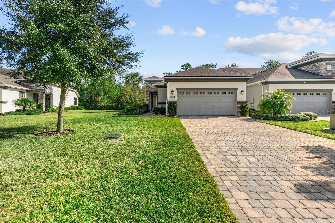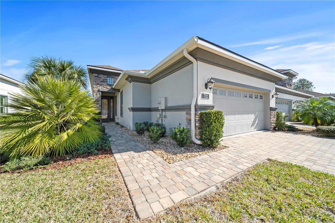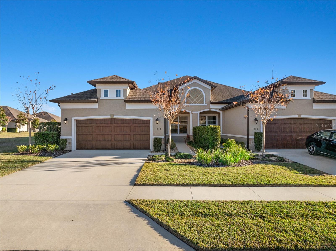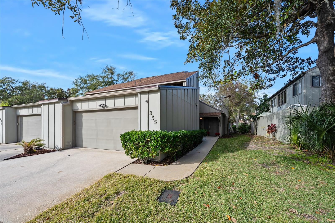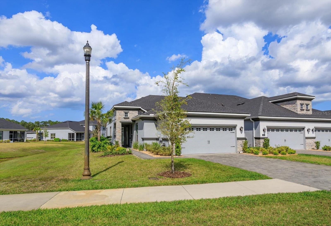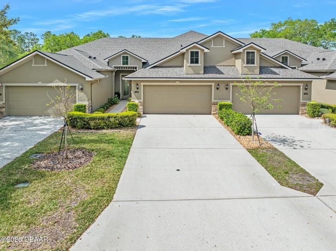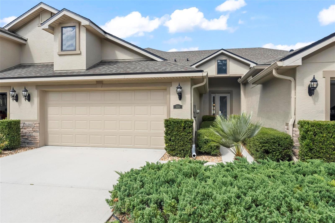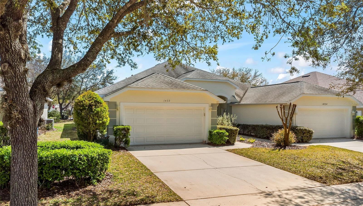842 Aldenham Lane, ORMOND BEACH, FL 32174
Property Photos
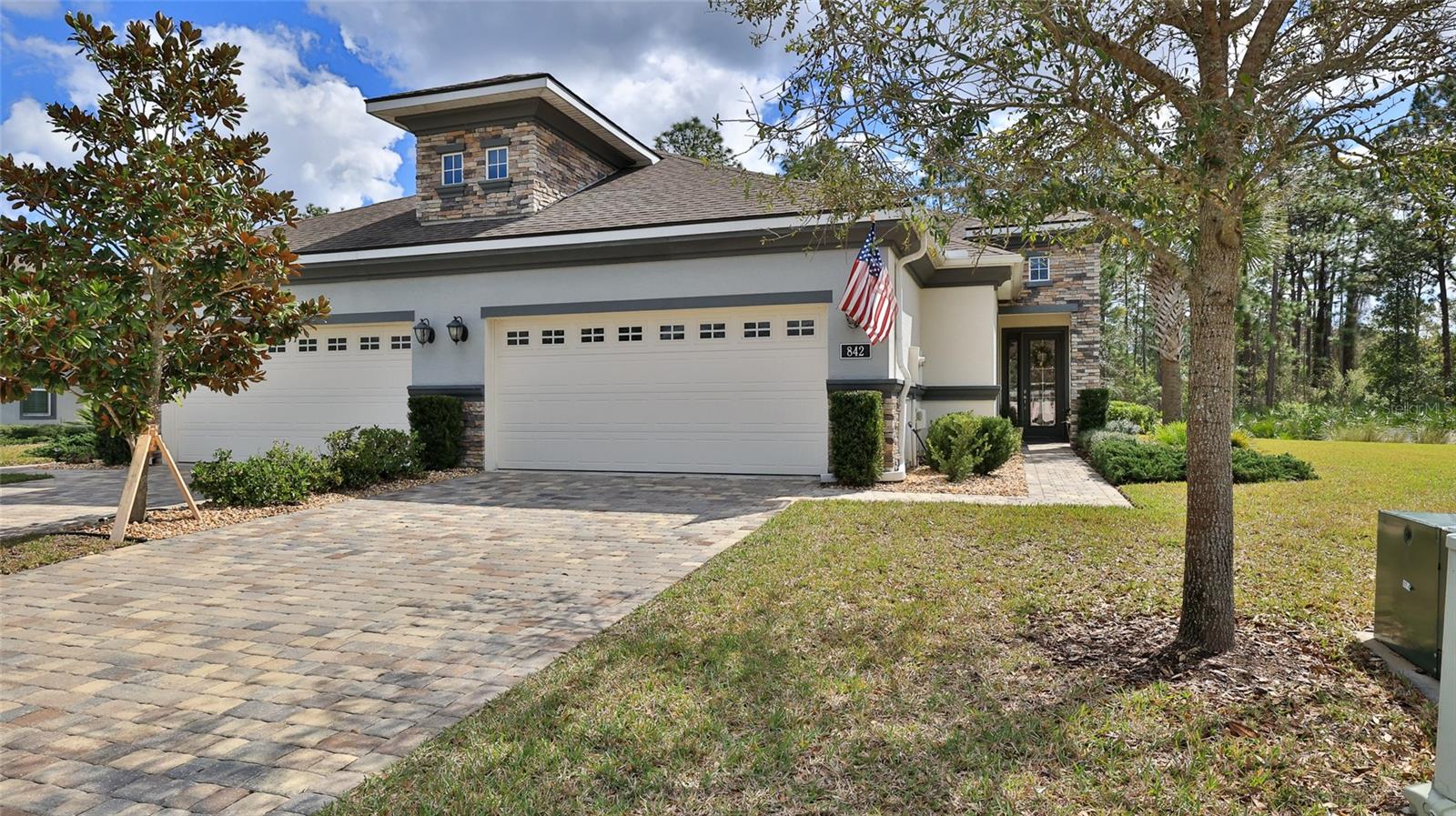
Would you like to sell your home before you purchase this one?
Priced at Only: $365,000
For more Information Call:
Address: 842 Aldenham Lane, ORMOND BEACH, FL 32174
Property Location and Similar Properties
- MLS#: O6285183 ( Residential )
- Street Address: 842 Aldenham Lane
- Viewed: 36
- Price: $365,000
- Price sqft: $168
- Waterfront: No
- Year Built: 2018
- Bldg sqft: 2167
- Bedrooms: 2
- Total Baths: 2
- Full Baths: 2
- Garage / Parking Spaces: 2
- Days On Market: 98
- Additional Information
- Geolocation: 29.3545 / -81.1371
- County: VOLUSIA
- City: ORMOND BEACH
- Zipcode: 32174
- Subdivision: Plantation Bay Sec 2ev Un 3p
- Provided by: PREMIER SOTHEBYS INTL REALTY
- Contact: Lori Schultz
- 386-761-2172

- DMCA Notice
-
DescriptionThis beautifully maintained two bedroom, two bath, two car garage townhome with a dedicated office/den is at the end of a peaceful cul de sac in the desirable, gated community of Plantation Bay. As an end unit, the home enjoys extra privacy and is set against the backdrop of a serene nature preserve, with plenty of natural light pouring in throughout the home. Maintenance free living is made easy, as the Prestwick Pointe sub association covers the roof, exterior paint, scheduled for repainting this year, and landscaping. Enter through the upgraded glass front door into a well appointed floor plan. The tastefully updated interior features 6 inch crown molding and plantation shutters throughout. Power blinds on the sliding glass doors enhance convenience and privacy while allowing you to easily access the outdoor space. The kitchen is a chefs dream, offering extensive granite countertops, stainless steel appliances, 42 inch cabinetry and a dedicated walk in pantry. The spacious owners suite includes two walk in closets outfitted with California Closet upgrades, a walk in shower, and dual sinks for added luxury. Both bedrooms are fitted with plush carpet for comfort, while the rest of the home is designed for easy maintenance. The guest room is equipped with Murphy beds, allowing for a flexible space that can easily transition from a cozy bedroom to a functional office or bonus room. Step through the triple, collapsible sliders onto a fully screened, covered lanai where you can relax and enjoy views of the preserve. The home also includes full cabinetry in the laundry room and ceiling storage racks in the garage. The prestigious Plantation Bay community offers a wealth of activities and amenities, including optional memberships for 45 holes of golf, a fitness center and pool, nine Har Tru tennis courts, 10 pickleball courts, two clubhouses and two restaurants. The new, $30 million Founders Clubhouse is a gem in the community, offering even more opportunities to enjoy a vibrant, social lifestyle. This townhome offers the best of both comfort and convenience, ideal for anyone seeking a relaxing, yet active lifestyle in a picturesque setting.
Payment Calculator
- Principal & Interest -
- Property Tax $
- Home Insurance $
- HOA Fees $
- Monthly -
Features
Building and Construction
- Covered Spaces: 0.00
- Exterior Features: French Doors, Irrigation System, Lighting, Sliding Doors
- Flooring: Carpet, Ceramic Tile
- Living Area: 1562.00
- Roof: Shingle
Land Information
- Lot Features: Cleared, Conservation Area, Cul-De-Sac, City Limits, Landscaped, Private
Garage and Parking
- Garage Spaces: 2.00
- Open Parking Spaces: 0.00
- Parking Features: Driveway, Garage Door Opener, Ground Level, Oversized
Eco-Communities
- Water Source: Public
Utilities
- Carport Spaces: 0.00
- Cooling: Central Air
- Heating: Central
- Pets Allowed: Yes
- Sewer: Public Sewer
- Utilities: Cable Connected, Electricity Connected, Fire Hydrant, Phone Available, Public, Sewer Connected, Sprinkler Well, Street Lights, Underground Utilities, Water Connected
Amenities
- Association Amenities: Gated, Maintenance, Park, Playground, Recreation Facilities, Security, Trail(s), Vehicle Restrictions
Finance and Tax Information
- Home Owners Association Fee Includes: Guard - 24 Hour, Escrow Reserves Fund, Insurance, Maintenance Grounds, Management, Pest Control, Private Road, Recreational Facilities, Security
- Home Owners Association Fee: 297.00
- Insurance Expense: 0.00
- Net Operating Income: 0.00
- Other Expense: 0.00
- Tax Year: 2024
Other Features
- Appliances: Built-In Oven, Cooktop, Dishwasher, Disposal, Dryer, Freezer, Ice Maker, Microwave, Range, Range Hood, Refrigerator, Washer
- Association Name: Prestwick Pointe
- Country: US
- Furnished: Unfurnished
- Interior Features: Ceiling Fans(s), Crown Molding, Eat-in Kitchen, Kitchen/Family Room Combo, Living Room/Dining Room Combo, Primary Bedroom Main Floor, Solid Surface Counters, Solid Wood Cabinets, Split Bedroom, Stone Counters, Thermostat, Vaulted Ceiling(s), Walk-In Closet(s), Window Treatments
- Legal Description: 23-13-31 LOT 51 PLANTATION BAY SECTION 2E-V UNIT 3 PARTIAL REPLAT MB 57 PGS 1-4 INC PER OR 7603 PG 4739 PER OR 8154 PG 2807
- Levels: One
- Area Major: 32174 - Ormond Beach
- Occupant Type: Owner
- Parcel Number: 3123-10-00-0510
- Style: Traditional
- Views: 36
- Zoning Code: PUD
Similar Properties
Nearby Subdivisions
Arbor Lakes
Arbor Trails
Arrowhead Village
Autumn Wood
Autumn Wood Rev
East Daytona
Gardens At Addison Oaks
Halifax Plantation
Halifax Plantation Sec P1 Un
Halifax Plantation Un 02 Sec J
Halifax Plantation Un Ii Sec P
Hunters Ridge
Lake Walden Villas
Lakebridge
Lakevue
Lakevue Tr 06a
Misners Branch
Misners Branch At Winding Wood
Misners Branch Winding Woods P
New Britain
Not On List
Not On The List
Other
Park Place
Plantation Bay
Plantation Bay Sec 2 A-f Un 13
Plantation Bay Sec 2 Af Un 13
Plantation Bay Sec 2af Un 13
Plantation Bay Sec 2e 05
Plantation Bay Sec 2e5
Plantation Bay Sec 2e5 Un 3p
Plantation Bay Sec 2ev Un 3
Plantation Bay Sec 2ev Un 3p
Plantation Bay Sec 2ev-v Unit
Plantation Bay Sec 2evv
Plantation Bay Sub
Racquet Club Villas
The Trails
Timbers Edge
Timbers Edge 02
Tomoka Meadows
Trails
Trails North Forty
Trails North Forty Rep
Trails South Forty
Trails South Forty Ph 02 Tr A
Woodlands
Woodridge

- Frank Filippelli, Broker,CDPE,CRS,REALTOR ®
- Southern Realty Ent. Inc.
- Mobile: 407.448.1042
- frank4074481042@gmail.com



