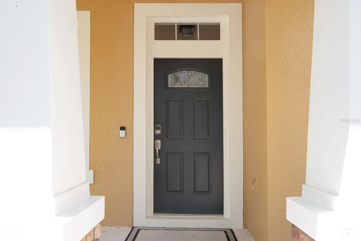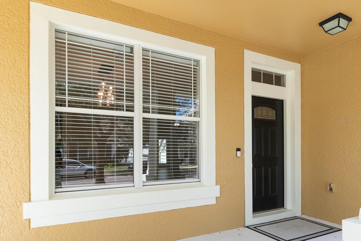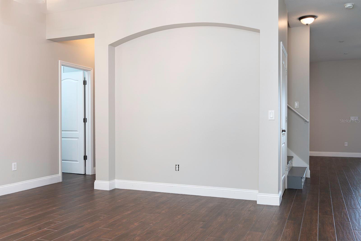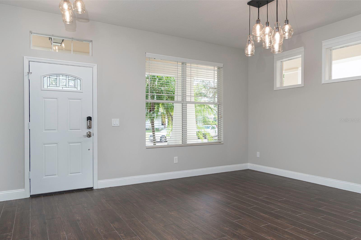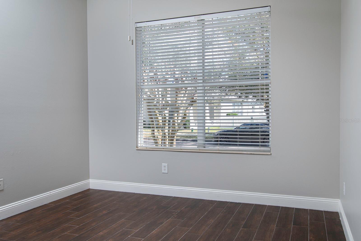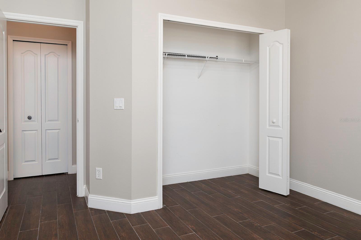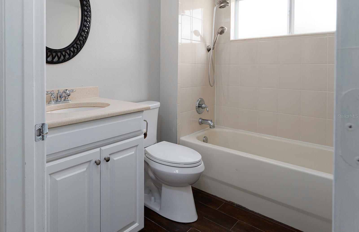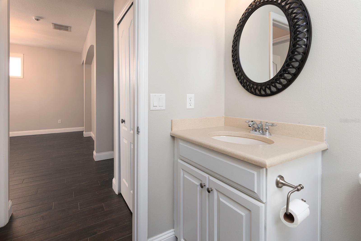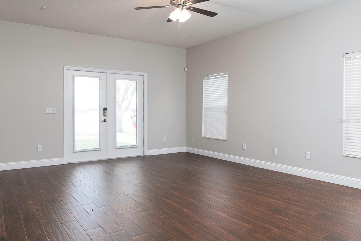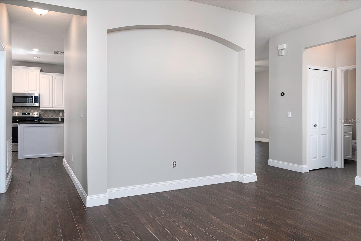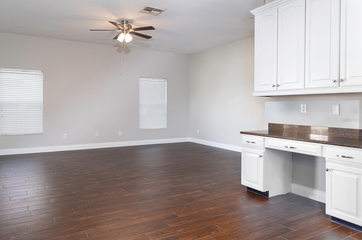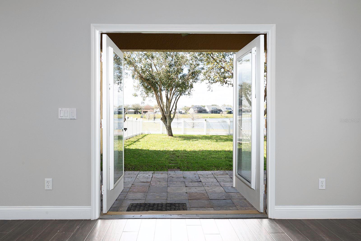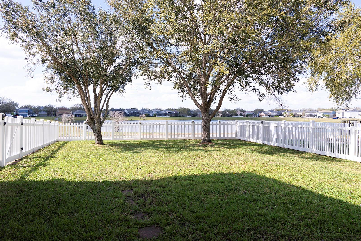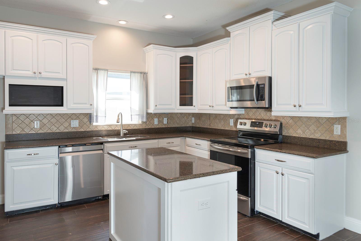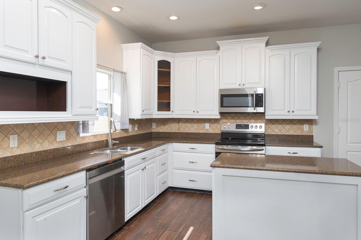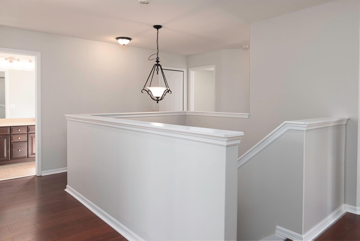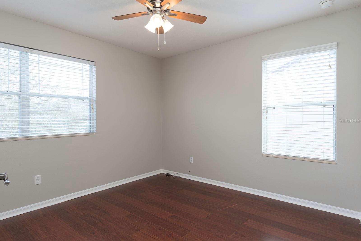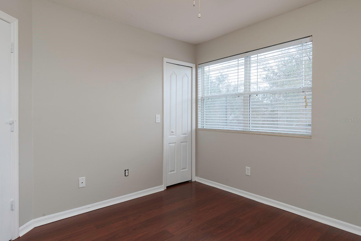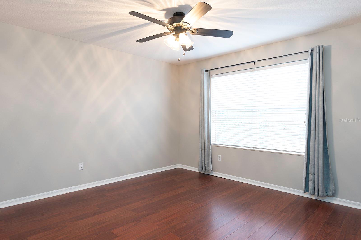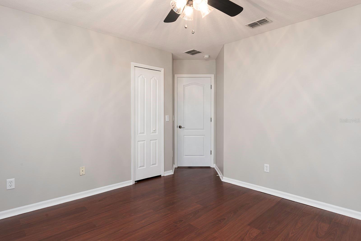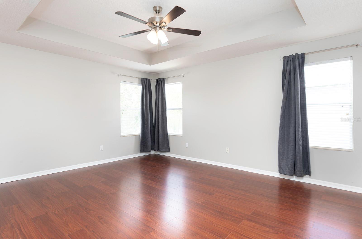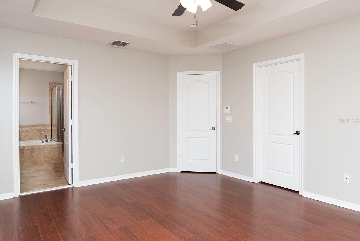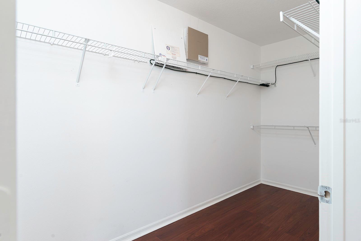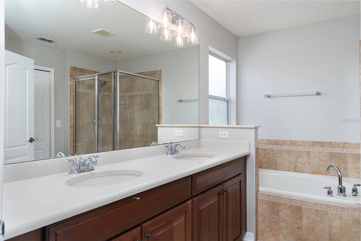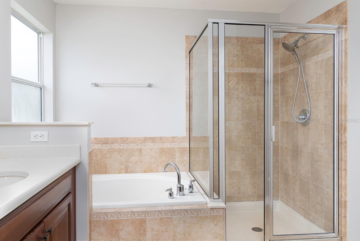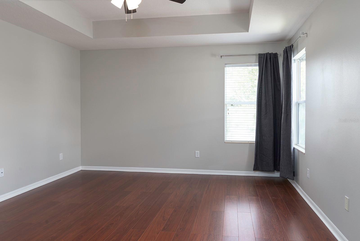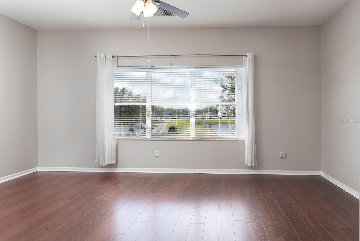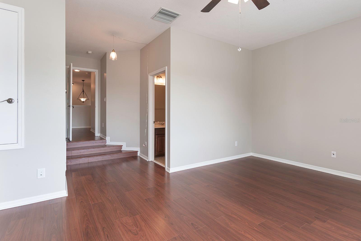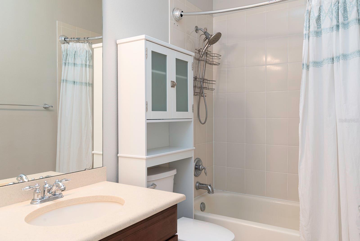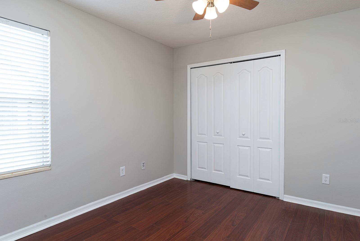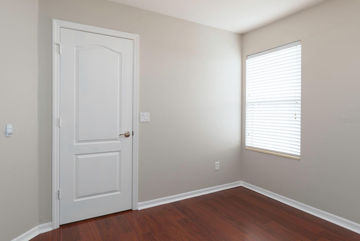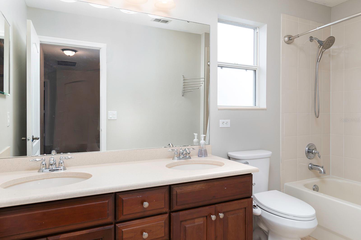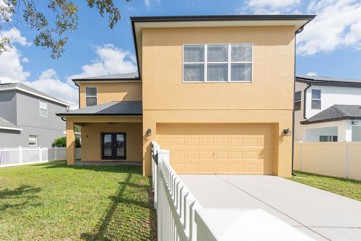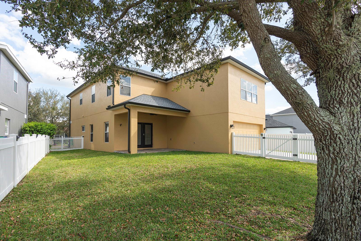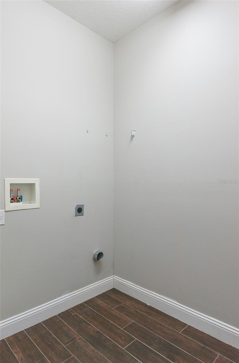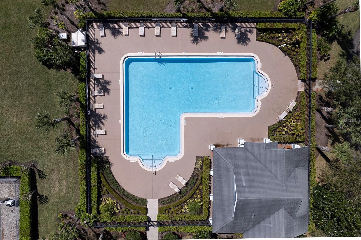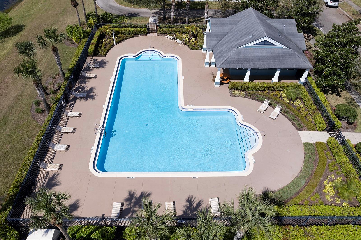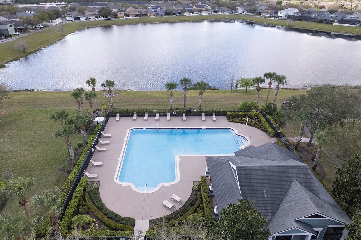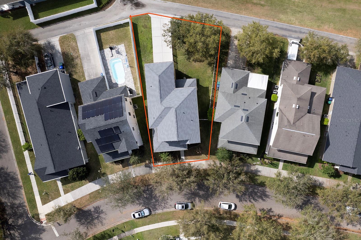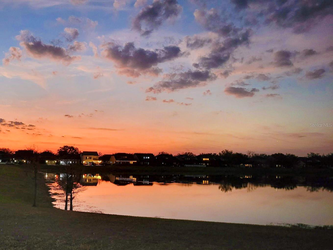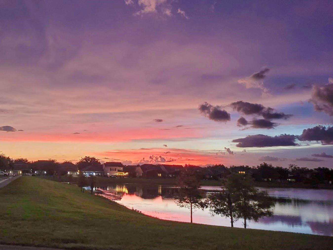2934 Wild Tamarind Boulevard, ORLANDO, FL 32828
Property Photos
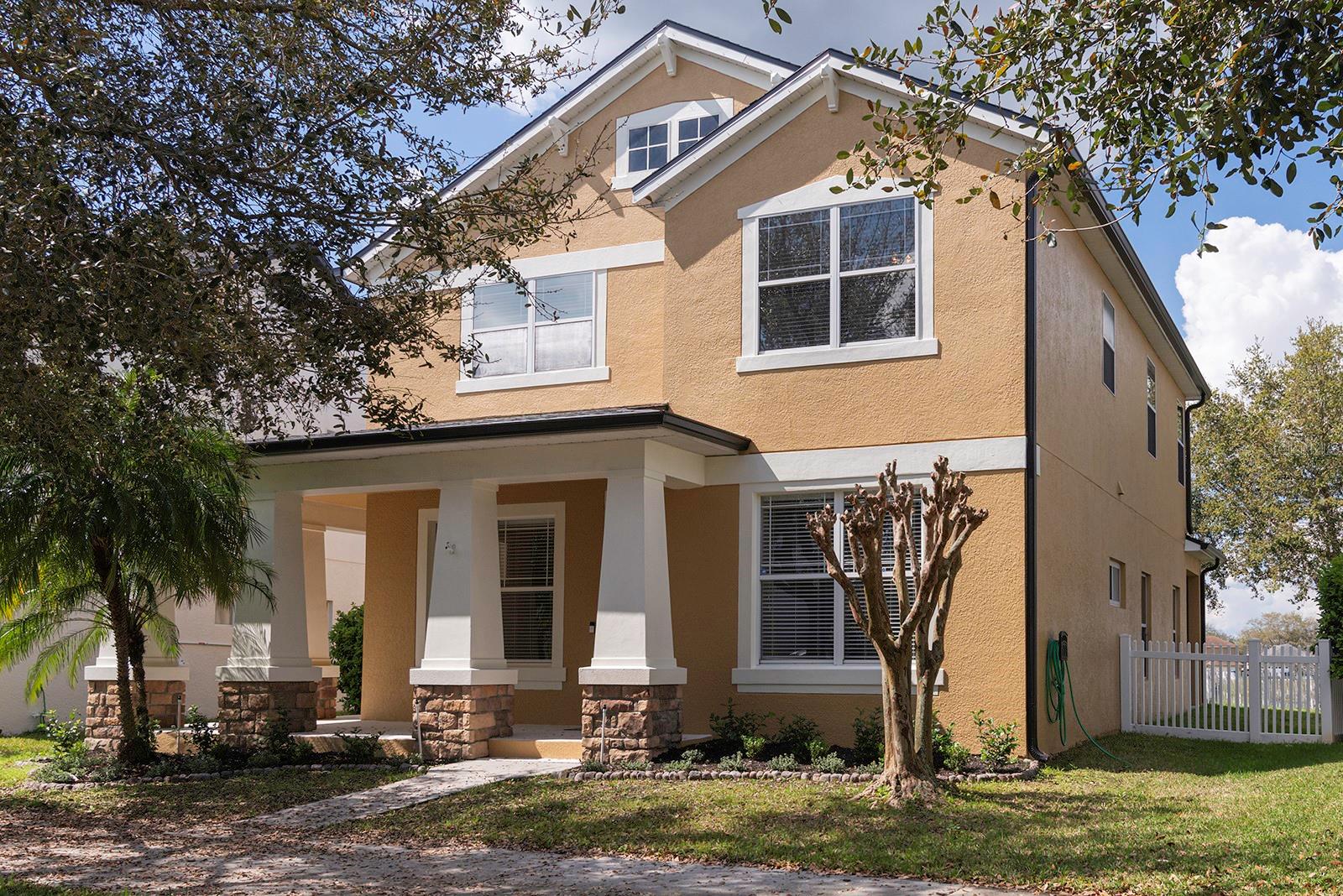
Would you like to sell your home before you purchase this one?
Priced at Only: $580,000
For more Information Call:
Address: 2934 Wild Tamarind Boulevard, ORLANDO, FL 32828
Property Location and Similar Properties
- MLS#: O6285533 ( Residential )
- Street Address: 2934 Wild Tamarind Boulevard
- Viewed: 70
- Price: $580,000
- Price sqft: $155
- Waterfront: No
- Year Built: 2007
- Bldg sqft: 3736
- Bedrooms: 6
- Total Baths: 4
- Full Baths: 4
- Garage / Parking Spaces: 2
- Days On Market: 96
- Additional Information
- Geolocation: 28.515 / -81.1581
- County: ORANGE
- City: ORLANDO
- Zipcode: 32828
- Subdivision: Avalon Park Northwest Village
- Elementary School: Stone Lake Elem
- Middle School: Avalon Middle
- High School: Timber Creek High
- Provided by: COLDWELL BANKER REALTY
- Contact: Heather McGuckin
- 407-333-8088

- DMCA Notice
-
DescriptionPRICE ADJUSTMENT Priced to Sell Now! Discover Your Dream Home in Avalon Park. Welcome to this beautifully updated 6 bedroom, 4 bathroom masterpiece located in the heart of the highly coveted Avalon Park, nestled within an A rated school district. Offering the perfect blend of comfort and functionality, this home is a sanctuary for families of all sizes. From the moment you step inside, you'll be captivated by the thoughtful design and impressive upgrades. The spacious open floor plan invites you to entertain with ease, highlighted by a grand formal dining room and TWO luxurious master suitesperfect for multigenerational living or hosting guests. The wood look tile floors throughout provide a sleek and modern feel, while the freshly painted interior and exterior add a touch of sophistication. The kitchen is a culinary delight, featuring granite countertops, a closet pantry, and additional cabinet space with a built in desk for your convenience. With its open layout, you can prepare meals while staying connected with loved ones in the living room. Plus, the kitchen is wired for whole house interneta dream for remote work or seamless streaming! Step outside to your private oasis: a fenced backyard overlooking a serene pond. Picture yourself enjoying quiet evenings or catching breathtaking sunsets. The large covered porch provides the ideal space for outdoor dining or simply unwinding. On the practical side, this home is brimming with must have amenities: 6 bedrooms and 4 full baths, a smart irrigation system, and a Ring doorbell for added security. The first floor laundry room boasts extra storage space, and the under stair storage is the perfect bonus! Don't forget the 2025 roof and recent updates, including new light fixtures throughout. Location is everything, and Avalon Park has it all. From holiday fireworks viewed from your front porch to the vibrant downtown filled with shops, restaurants, and entertainment, you're never far from the action. The community also features a pool and parks to keep you active and connected. This is more than just a houseit's a home designed for making memories. Schedule your tour today and start envisioning your future in this exceptional property! The home may be under audio and or video surveillance. Welcome home!
Payment Calculator
- Principal & Interest -
- Property Tax $
- Home Insurance $
- HOA Fees $
- Monthly -
Features
Building and Construction
- Covered Spaces: 0.00
- Exterior Features: French Doors, Sidewalk
- Flooring: Ceramic Tile, Tile
- Living Area: 2916.00
- Roof: Shingle
School Information
- High School: Timber Creek High
- Middle School: Avalon Middle
- School Elementary: Stone Lake Elem
Garage and Parking
- Garage Spaces: 2.00
- Open Parking Spaces: 0.00
Eco-Communities
- Water Source: Public
Utilities
- Carport Spaces: 0.00
- Cooling: Central Air
- Heating: Central, Electric
- Pets Allowed: Cats OK, Dogs OK
- Sewer: Public Sewer
- Utilities: BB/HS Internet Available, Cable Connected, Electricity Connected, Underground Utilities, Water Connected
Amenities
- Association Amenities: Park, Playground, Pool
Finance and Tax Information
- Home Owners Association Fee Includes: Pool
- Home Owners Association Fee: 389.00
- Insurance Expense: 0.00
- Net Operating Income: 0.00
- Other Expense: 0.00
- Tax Year: 2024
Other Features
- Appliances: Dishwasher, Disposal, Electric Water Heater, Microwave, Range, Refrigerator
- Association Name: Sarah Cortez
- Association Phone: 407-781-1188
- Country: US
- Interior Features: Ceiling Fans(s), Crown Molding, High Ceilings, Open Floorplan, Stone Counters, Tray Ceiling(s), Walk-In Closet(s)
- Legal Description: AVALON PARK NORTHWEST VILLAGE PHASES 2, 3& 4 63/94 LOT 273
- Levels: Two
- Area Major: 32828 - Orlando/Alafaya/Waterford Lakes
- Occupant Type: Vacant
- Parcel Number: 06-23-32-1007-02-730
- Views: 70
- Zoning Code: P-D
Nearby Subdivisions
Avalon Lakes Ph 02 Village F
Avalon Lakes Ph 3 Vlg C
Avalon Park
Avalon Park Model Center 4718
Avalon Park Northwest Village
Avalon Park South Ph 01
Avalon Park South Ph 03
Avalon Park South Phase 2
Avalon Park South Phase 2 5478
Avalon Park Village 02 4468
Avalon Park Village 03 4796
Avalon Park Village 04 B-k
Avalon Park Village 04 Bk
Avalon Park Village 05 51 58
Avalon Park Village 06
Avalon Park Village 5
Avalon Park Village 6
Bella Vida
Bridge Water Ph 02 43145
Bridge Water Ph 03 51 20
Bridge Water Ph 04
Bristol Estates
Deer Run South Pud Ph 01 Prcl
East 5
Easttract 5
El Ranchero Farms
Emerald Estates
Huckleberry Fields Tr N1a
Huckleberry Fields Tr N1b
Huckleberry Fields Tr N2b
Huckleberry Fields Tracts N9
Kensington At Eastwood
Kings Pointe
Live Oak Village Ph 02
Palm Village
Reserve/golden Isle
Reservegolden Isle
River Oaks/timber Spgs A C D
River Oakstimber Spgs A C D
Savannah Palms
Seaward Plantation Estates
Sherwood Forest
Sherwood Ph 02
Stone Forest
Stoneybrook
Stoneybrook 44122
Stoneybrook Ut 09 49 75
Timber Isle
Timber Isle Ph 02
Turnberry Pointe
Villages 02 At Eastwood Ph 02
Villages 02 At Eastwood Ph 03
Villages At Eastwood
Waterford Chase East Ph 01a Vi
Waterford Chase East Ph 02 Vil
Waterford Chase East Ph 03
Waterford Chase East Ph 2 Vlg
Waterford Chase Ph 02 Village
Waterford Chase Village Tr A
Waterford Chase Village Tr D
Waterford Chase Village Tr F
Waterford Lakes Ph 02 Tr N19
Waterford Lakes Tr N07 Ph 03
Waterford Lakes Tr N11 Ph 01
Waterford Lakes Tr N11 Ph 02
Waterford Lakes Tr N22 Ph 02
Waterford Lakes Tr N23a
Waterford Lakes Tr N24
Waterford Lakes Tr N27
Waterford Lakes Tr N30
Waterford Lakes Tr N31a
Waterford Lakes Tr N32
Waterford Lakes Tr N33
Waterford Trls Ph 02
Waterford Trls Ph 3b

- Frank Filippelli, Broker,CDPE,CRS,REALTOR ®
- Southern Realty Ent. Inc.
- Mobile: 407.448.1042
- frank4074481042@gmail.com



