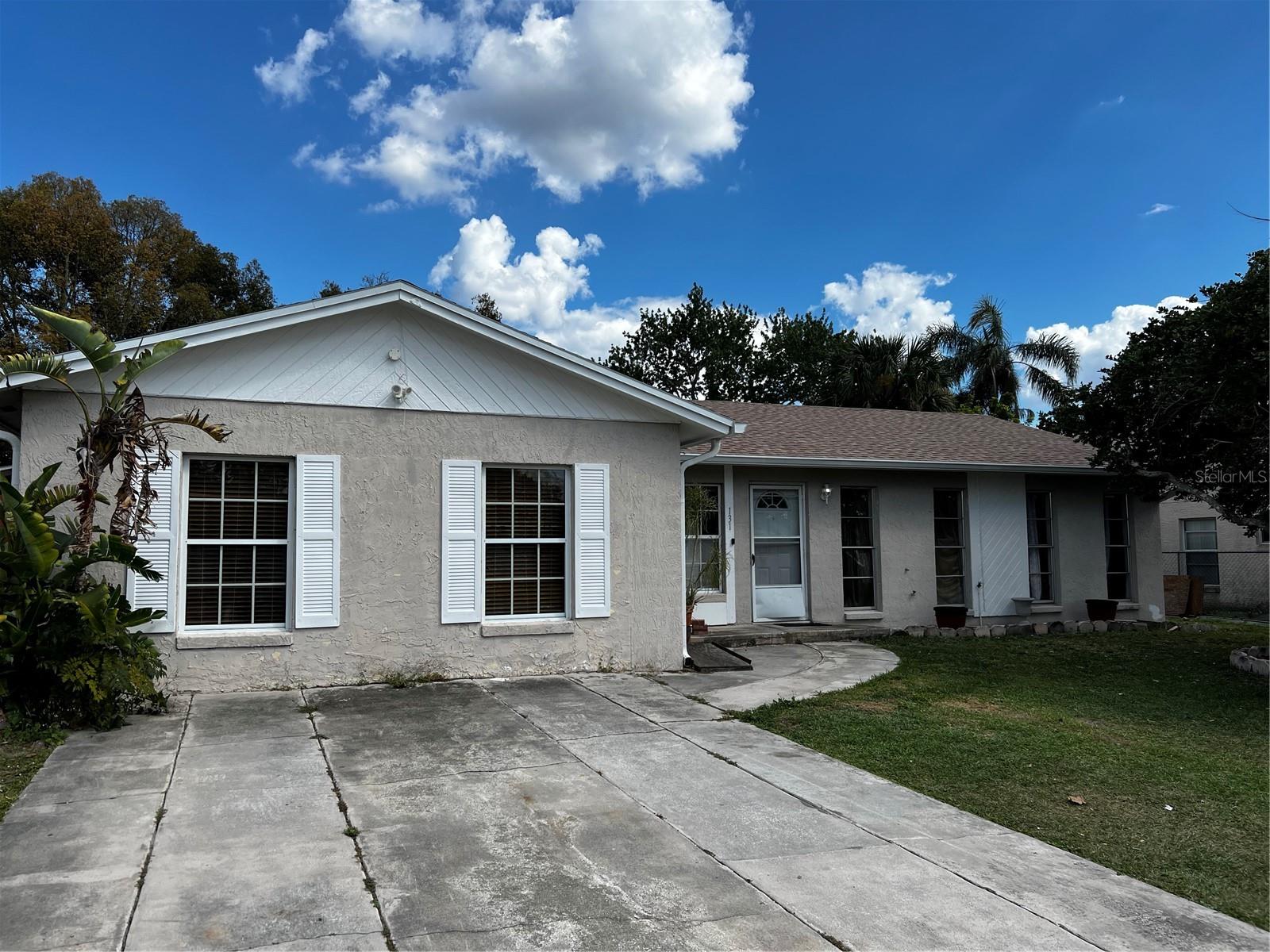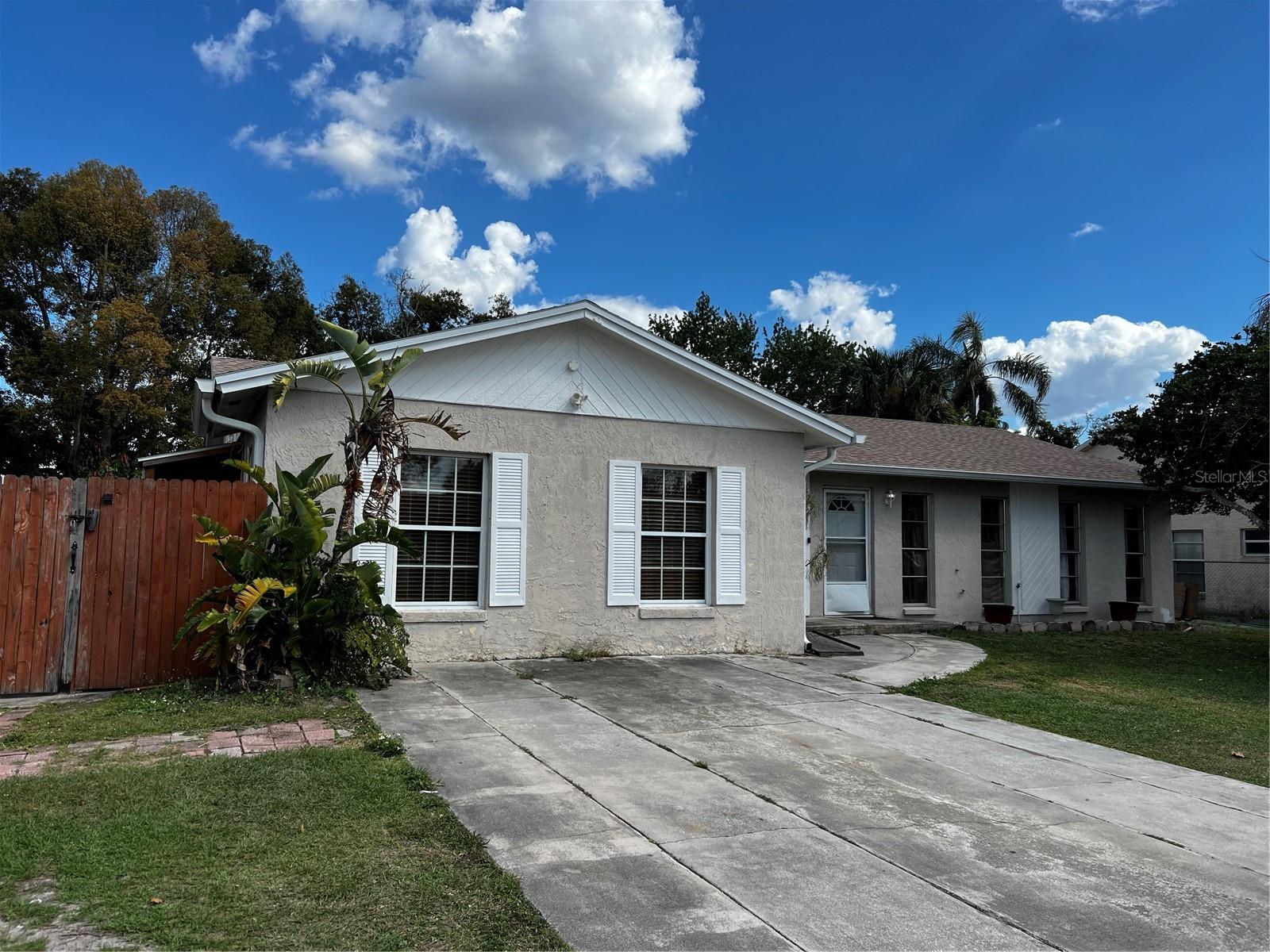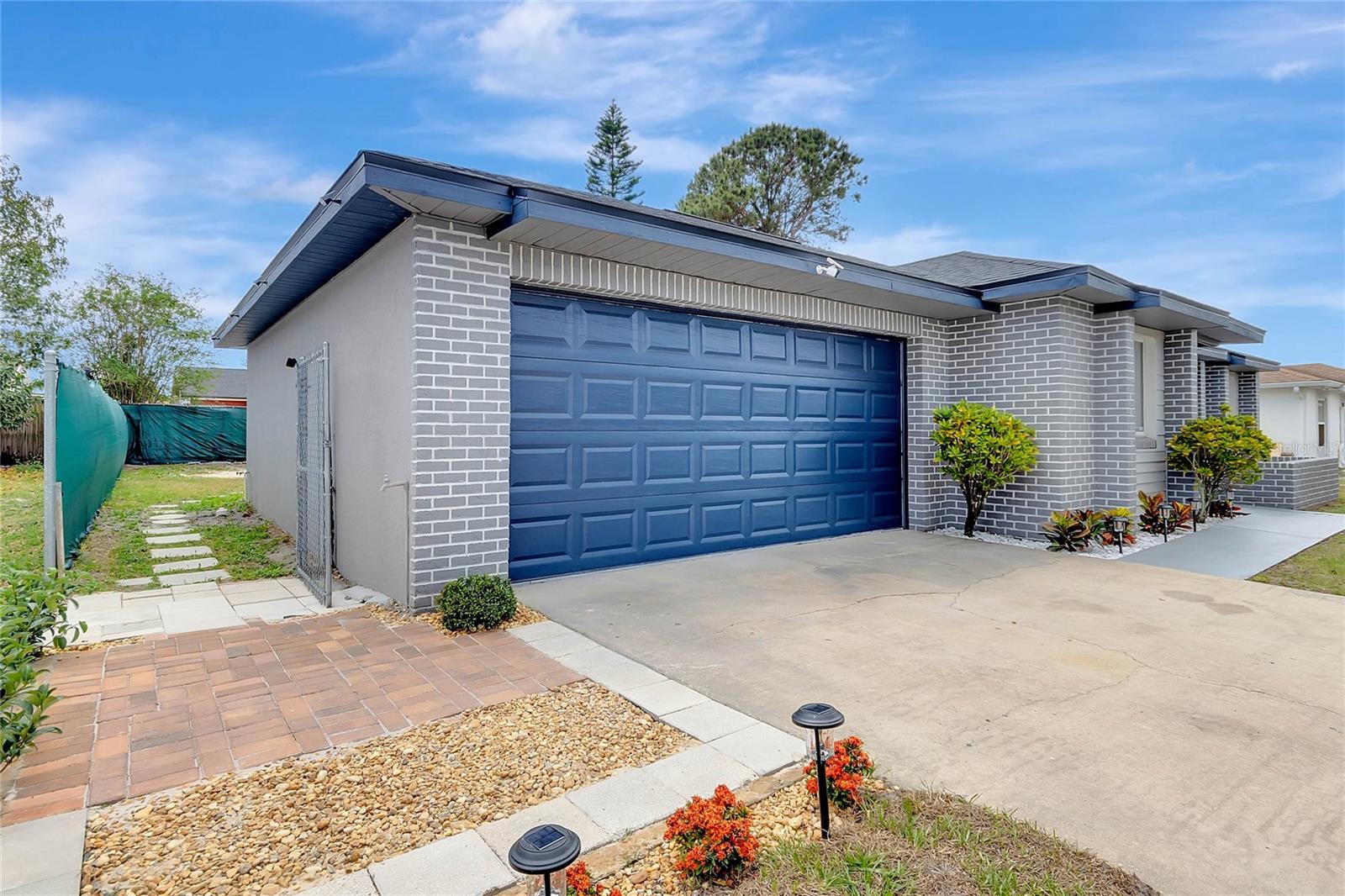131 San Blas Avenue, KISSIMMEE, FL 34743
Property Photos

Would you like to sell your home before you purchase this one?
Priced at Only: $399,000
For more Information Call:
Address: 131 San Blas Avenue, KISSIMMEE, FL 34743
Property Location and Similar Properties
- MLS#: O6285918 ( Residential )
- Street Address: 131 San Blas Avenue
- Viewed: 273
- Price: $399,000
- Price sqft: $216
- Waterfront: No
- Year Built: 1981
- Bldg sqft: 1850
- Bedrooms: 4
- Total Baths: 2
- Full Baths: 2
- Days On Market: 317
- Additional Information
- Geolocation: 28.3215 / -81.3579
- County: OSCEOLA
- City: KISSIMMEE
- Zipcode: 34743
- Elementary School: Boggy Creek
- Middle School: Parkway
- High School: Gateway
- Provided by: COLDWELL BANKER RESIDENTIAL RE
- Contact: Tasha Blomenkamp
- 407-647-1211

- DMCA Notice
-
DescriptionSpacious 4 Bedroom, 2 Bathroom Pool Home This beautiful 4 bedroom, 2 bathroom home! Located in a highly convenient area, just five minutes from the turnpike, this home is perfect for families or anyone looking for a comfortable and functional living space. Property Features: NEWER ROOF / NEWER A/C / NEWER WATER HEATER 4 Bedrooms, 2 Bathrooms: Plenty of room for a growing family or guests. Cathedral Ceilings: Adds an open and airy feel, enhancing the living space. French Doors: Lead to a spacious pool deck, perfect for outdoor relaxation and entertaining. Pool: Enjoy the Florida sunshine with your own private pool. Location: Just five minutes from the turnpike, making commuting or weekend trips a breeze. Currently Leased : Tenant pays $2,400 / deposit $1,400 Lease end date April 1,2028 Priced to Sell Now Dont miss out on this fantastic opportunity. Contact me today to schedule your showing!
Payment Calculator
- Principal & Interest -
- Property Tax $
- Home Insurance $
- HOA Fees $
- Monthly -
Features
Building and Construction
- Covered Spaces: 0.00
- Exterior Features: Sidewalk
- Fencing: Fenced
- Flooring: Carpet, Ceramic Tile
- Living Area: 1850.00
- Other Structures: Shed(s)
- Roof: Shingle
Property Information
- Property Condition: Completed
Land Information
- Lot Features: City Limits, Level
School Information
- High School: Gateway High School (9 12)
- Middle School: Parkway Middle
- School Elementary: Boggy Creek Elem (K 5)
Garage and Parking
- Garage Spaces: 0.00
- Open Parking Spaces: 0.00
- Parking Features: Driveway
Eco-Communities
- Pool Features: In Ground, Tile
- Water Source: None
Utilities
- Carport Spaces: 0.00
- Cooling: Central Air
- Heating: Central, Electric
- Pets Allowed: Yes
- Sewer: Public Sewer
- Utilities: Cable Connected, Electricity Connected, Public, Sewer Connected
Finance and Tax Information
- Home Owners Association Fee: 0.00
- Insurance Expense: 0.00
- Net Operating Income: 0.00
- Other Expense: 0.00
- Tax Year: 2024
Other Features
- Appliances: Dishwasher, Electric Water Heater, Range, Refrigerator
- Country: US
- Furnished: Unfurnished
- Interior Features: Cathedral Ceiling(s), Ceiling Fans(s), Kitchen/Family Room Combo, Living Room/Dining Room Combo, Thermostat, Walk-In Closet(s)
- Legal Description: BUENAVENTURA LAKES UNIT 3 PB 2 PG 124 133 7/25/30 BLK 61 LOT 9
- Levels: One
- Area Major: 34743 - Kissimmee
- Occupant Type: Tenant
- Parcel Number: 07-25-30-2677-0061-0090
- Style: Traditional
- Views: 273
- Zoning Code: OPUD
Similar Properties
Nearby Subdivisions
Bridgewater
Bvl
Bvl Briarwood Village Tr 3
Bvl North Lake Village 1
Coralwood
Country Cove Villas
Cypress Lakes Ph 1
Cypress Lakes Ph 4
Eagle Bay Ph 1
Eagle Hammock
Emerald Pointe
Flamingo Lakes
Heritage Lakes Ph 2
Las Brisas Villas
Las Palmas Villas
Mallard Creek Ph 2
Marbrisa Villas
Marisol Ph 2
Morgan Point Ph 1
Morgan Point Ph 2
Pebble Pointe
Quail Ridge Ph 01
Saratoga Park Ph 2
Saratoga Park Ph 4b
Segovia
Sheffield At Lakeside Estates

- Frank Filippelli, Broker,CDPE,CRS,REALTOR ®
- Southern Realty Ent. Inc.
- Mobile: 407.448.1042
- frank4074481042@gmail.com

















