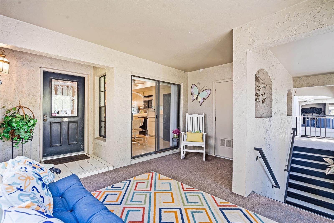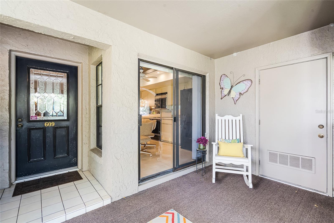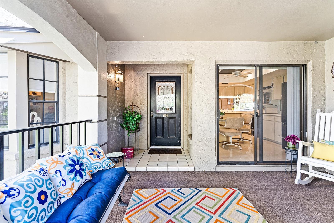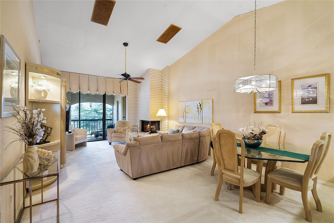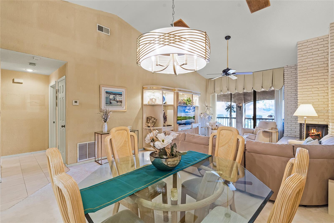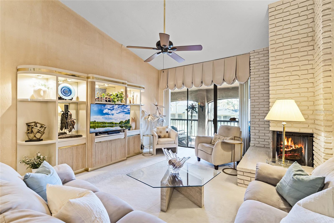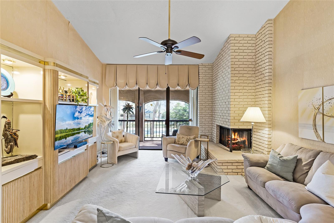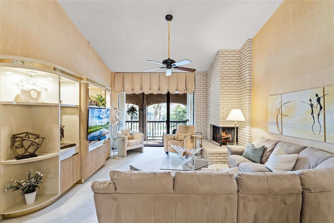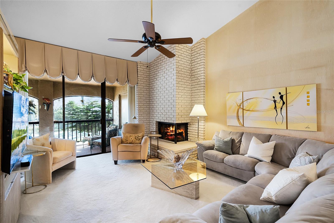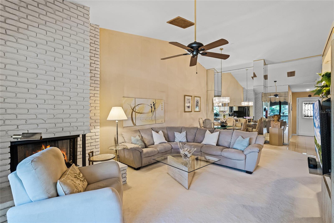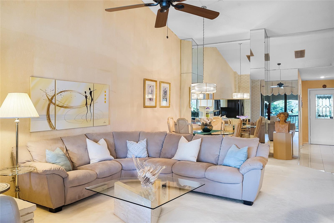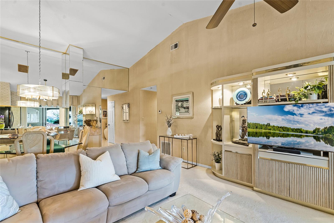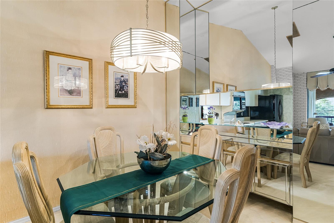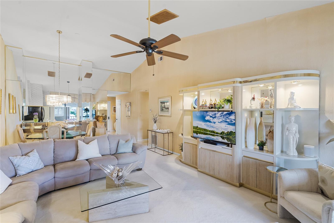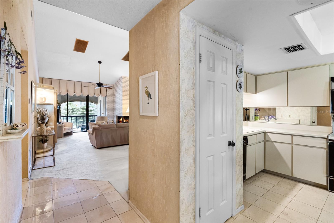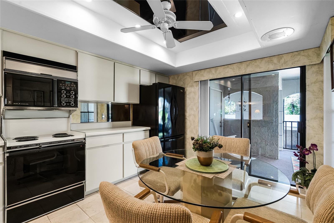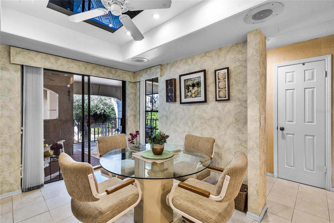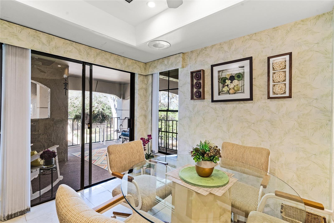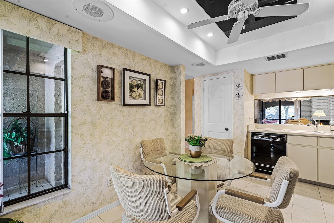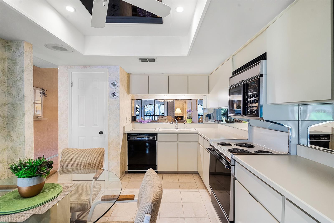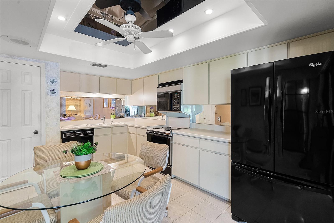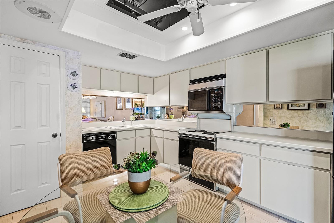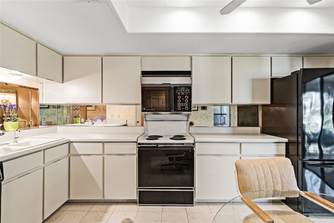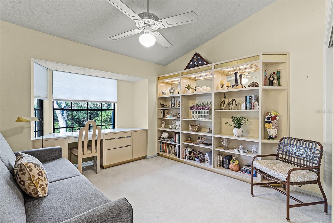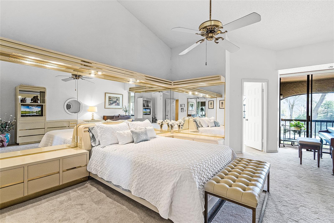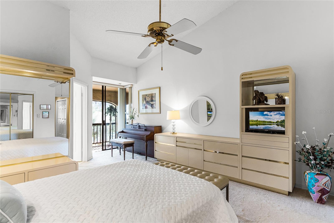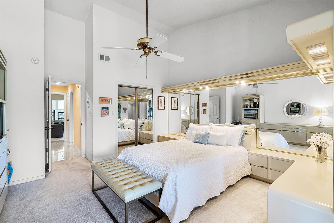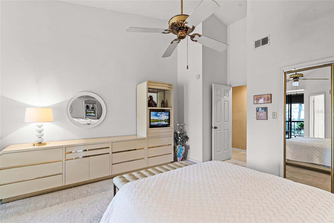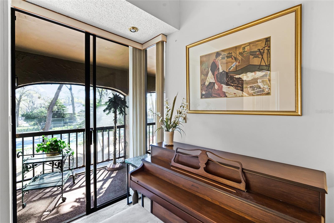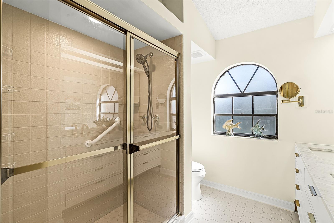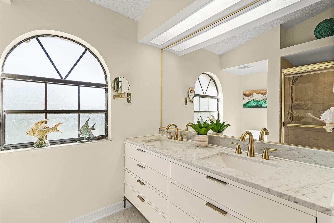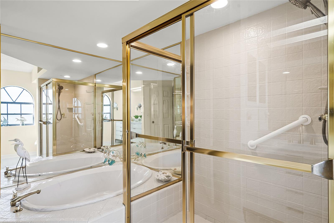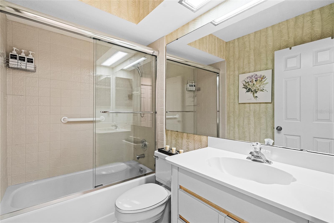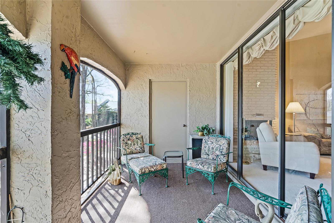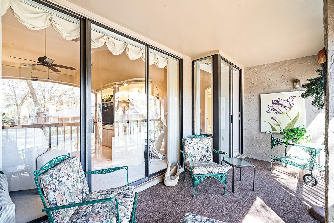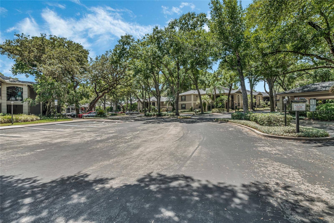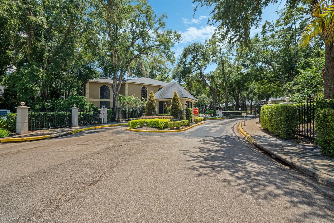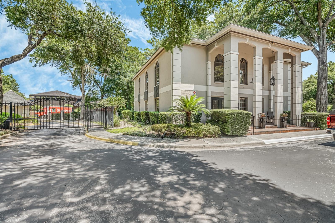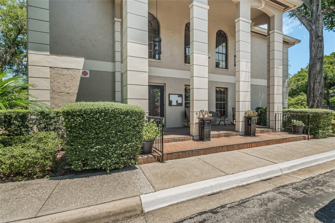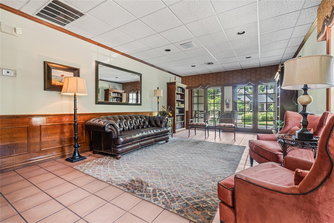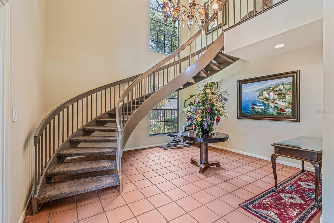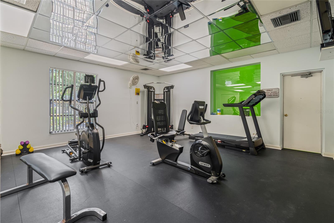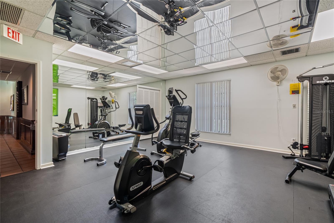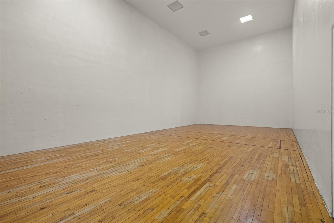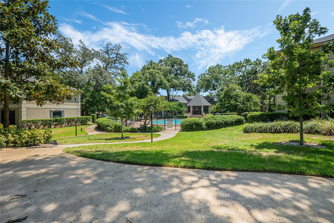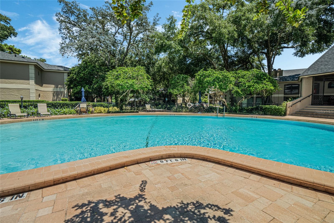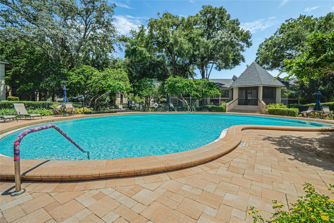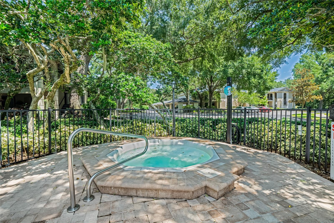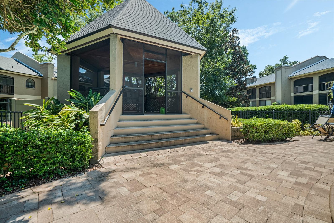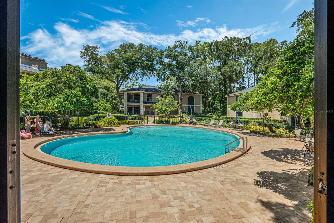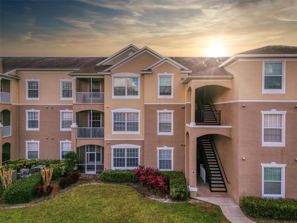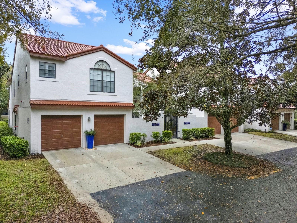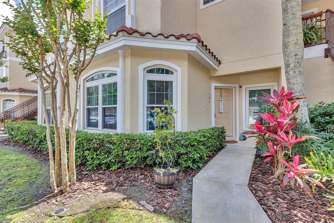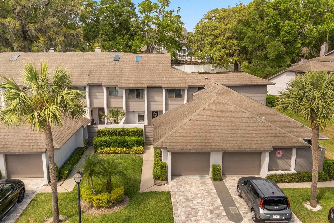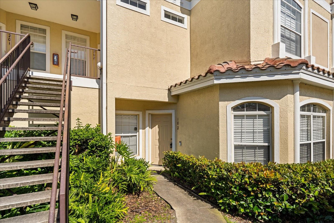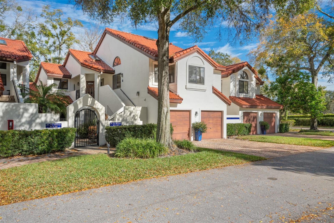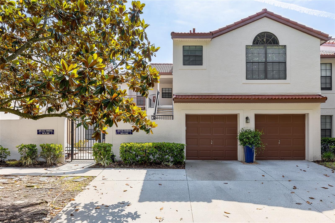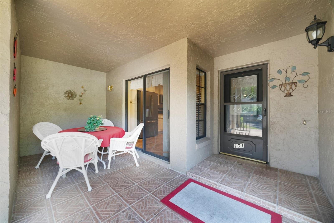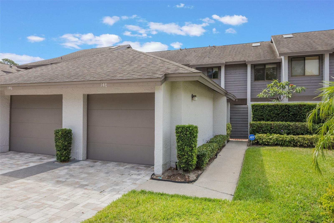1055 Kensington Park Drive 609, ALTAMONTE SPRINGS, FL 32714
Property Photos
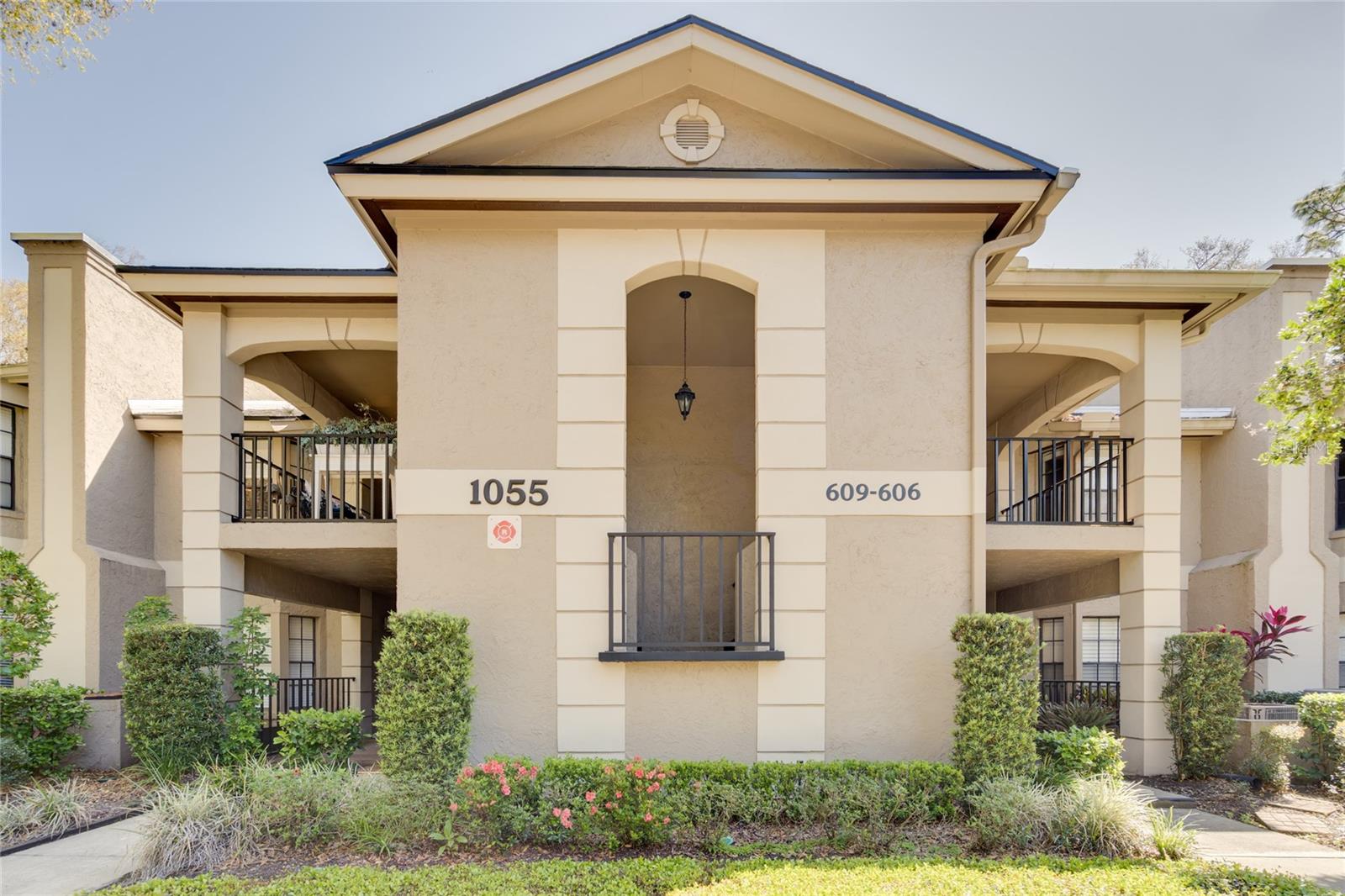
Would you like to sell your home before you purchase this one?
Priced at Only: $280,000
For more Information Call:
Address: 1055 Kensington Park Drive 609, ALTAMONTE SPRINGS, FL 32714
Property Location and Similar Properties
- MLS#: O6286269 ( Residential )
- Street Address: 1055 Kensington Park Drive 609
- Viewed: 51
- Price: $280,000
- Price sqft: $142
- Waterfront: No
- Year Built: 1986
- Bldg sqft: 1971
- Bedrooms: 2
- Total Baths: 2
- Full Baths: 2
- Days On Market: 101
- Additional Information
- Geolocation: 28.6847 / -81.3985
- County: SEMINOLE
- City: ALTAMONTE SPRINGS
- Zipcode: 32714
- Subdivision: Kensington Park Ph 3 A Condo
- Building: Kensington Park Ph 3 A Condo
- Elementary School: Spring Lake
- Middle School: Rock Lake
- High School: Lyman
- Provided by: COLDWELL BANKER REALTY

- DMCA Notice
-
DescriptionPrice improvement! Welcome to your dream home in the highly desirable gated community of Kensington Park! This retro chic 2nd floor, 2 bedroom, 2 bath condo offers move in ready comfort with built in furniture. Just bring your suitcase! Walk up to the front porch landing with great storage and out door space to relax and enjoy any time of day. The entryway welcomes you with marble flooring that flows through the kitchen and hallways. The eat in kitchen includes matching wallpaper and vertical blinds, with a pass through buffet to the formal dinning room, which adjoins a living room that highlights soaring vaulted ceilings, a built in entertainment center, and painted brick fireplace. Perfect for cozy evenings. There is neutral luxurious carpet in the living spaces and bedrooms adding warmth throughout. The popcorn ceilings have just been removed, retextured and painted along with all the walls! This condo boasts two spacious bedrooms and two baths, including a primary bedroom with built in bed, lighting, drawers, and a separate dresser. The primary bathroom exudes luxury with a soaking tub, separate shower, and dual sink vanity. The second bedroom features a built in alcove desk, bookcase, and elegant pleated blinds, while the second bath is modernized with a tub shower combo and glass enclosure. Sliding glass doors open to your own peaceful screened lanai overlooking tennis courts. Best yet, this unit comes with its own covered parking space and plenty of guest parking available! Kensington Park is a beautifully maintained community offering many amenities such as two pools, tennis courts, pickleball courts, a fitness center, and grand two story club house with a kitchen and entertainment room. The HOA fees also include exterior building upkeep and building insurance, grounds maintenance, basic cable, internet and trash collection. Kensington Park is close to the Seminole Wekiva Trail, Cranes Roost Park and Hospital. You are around the corner from numerous restaurants and easy I 4 access to go anywhere. Don't miss out on making your dreams come true and schedule a showing today!
Payment Calculator
- Principal & Interest -
- Property Tax $
- Home Insurance $
- HOA Fees $
- Monthly -
Features
Building and Construction
- Covered Spaces: 0.00
- Exterior Features: Balcony, Sidewalk, Sliding Doors, Tennis Court(s)
- Flooring: Carpet, Tile
- Living Area: 1394.00
- Roof: Shingle
School Information
- High School: Lyman High
- Middle School: Rock Lake Middle
- School Elementary: Spring Lake Elementary
Garage and Parking
- Garage Spaces: 0.00
- Open Parking Spaces: 0.00
Eco-Communities
- Water Source: Public
Utilities
- Carport Spaces: 1.00
- Cooling: Central Air
- Heating: Central, Electric
- Pets Allowed: Number Limit, Size Limit, Yes
- Sewer: Public Sewer
- Utilities: Cable Connected, Electricity Connected, Sewer Connected, Water Connected
Finance and Tax Information
- Home Owners Association Fee Includes: Cable TV, Pool, Escrow Reserves Fund, Insurance, Maintenance Structure, Maintenance Grounds, Management, Private Road, Recreational Facilities, Sewer, Trash
- Home Owners Association Fee: 0.00
- Insurance Expense: 0.00
- Net Operating Income: 0.00
- Other Expense: 0.00
- Tax Year: 2024
Other Features
- Appliances: Dishwasher, Disposal, Microwave, Range, Refrigerator
- Association Name: Sentry Mgt./Kaitlin Cantillana
- Association Phone: 407-788-6700
- Country: US
- Interior Features: Cathedral Ceiling(s), Eat-in Kitchen, Living Room/Dining Room Combo, Open Floorplan, Split Bedroom, Walk-In Closet(s)
- Legal Description: UNIT 609 KENSINGTON PARK PH 3 ORB 1719 PG 1608
- Levels: One
- Area Major: 32714 - Altamonte Springs West/Forest City
- Occupant Type: Vacant
- Parcel Number: 03-21-29-538-0000-6090
- Possession: Close Of Escrow
- Unit Number: 609
- Views: 51
- Zoning Code: R-3
Similar Properties
Nearby Subdivisions
Bona Vista Condo
Brantley Terrace Condo Ph 1 Th
Cove At Pearl Lake
Crescent Place At Lake Lotus C
Destiny Spgs Condo
Hidden Spgs Condo
Hidden Springs
Kensington Park Condo
Kensington Park Ph 3 A Condo
Kensington Park Ph 4
Key West A Condo
La Vita Condo Ph 1
La Vita Condo Ph 2
La Vita Condo Ph 4
La Vita Condo Ph4
Lake Lotus Club 3 A Condo
Lake Lotus Club 4 A Condo
Landing A Condo
Landing A Condominium
Lotus Vista Condo
Montgomery Club Condo
Not In Subdivision
Oasis At Pearl Lake A Condo
Reserve At Wekiva Bend A Condo
Serravella At Spring Valley A
Village Twnhms A Condo

- Frank Filippelli, Broker,CDPE,CRS,REALTOR ®
- Southern Realty Ent. Inc.
- Mobile: 407.448.1042
- frank4074481042@gmail.com



