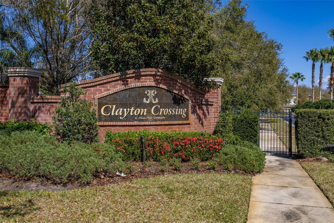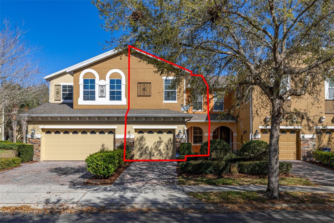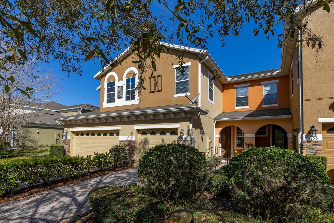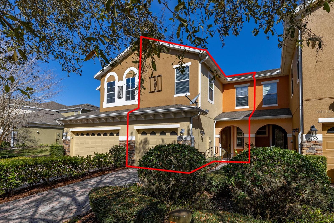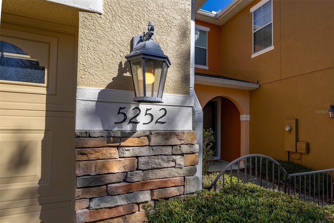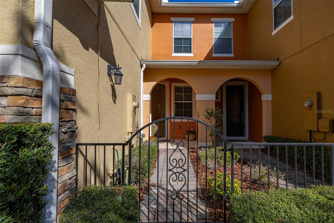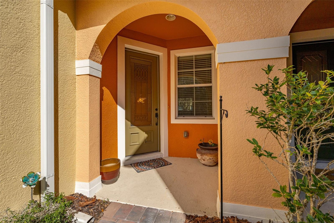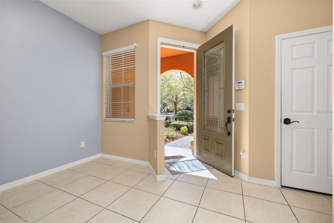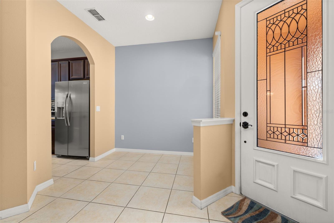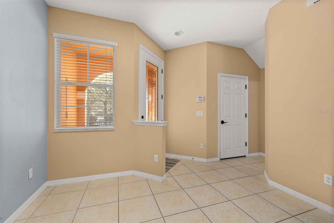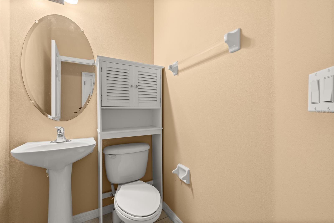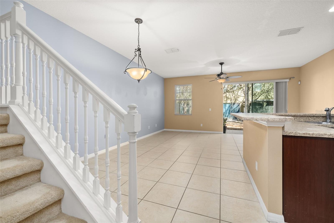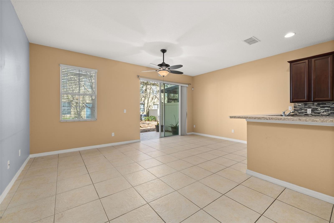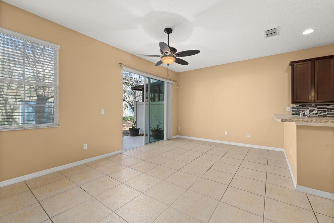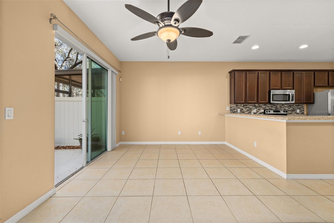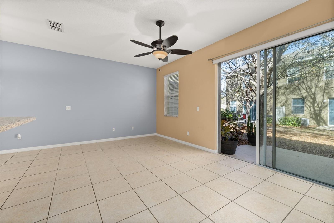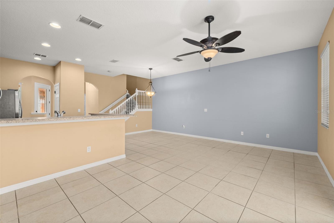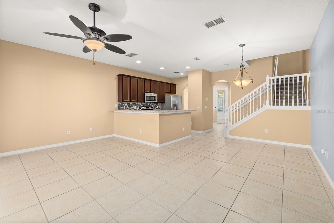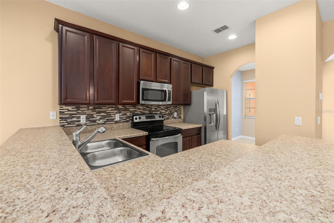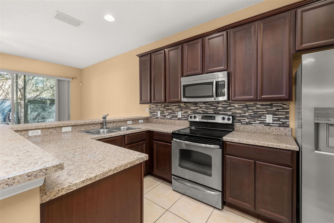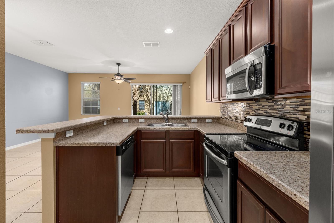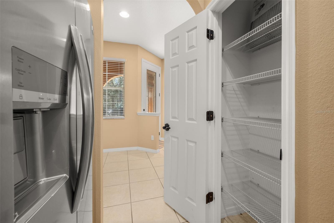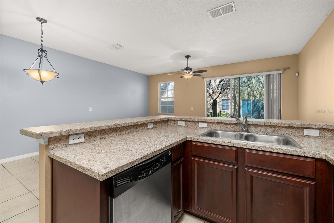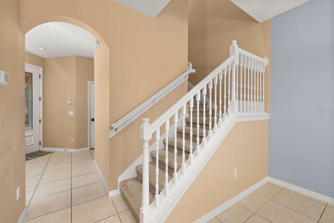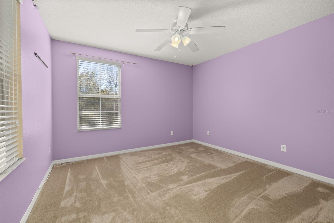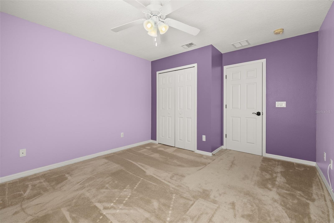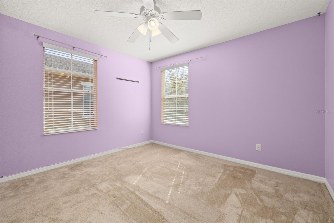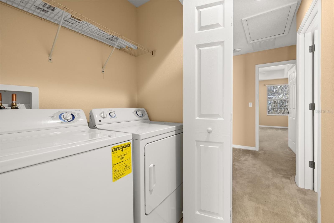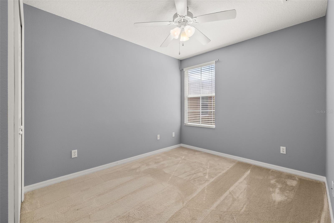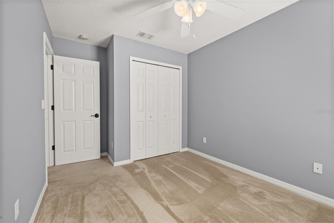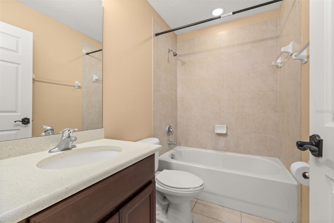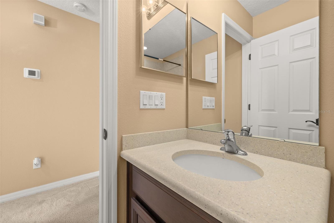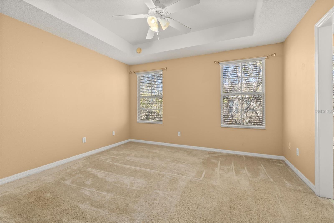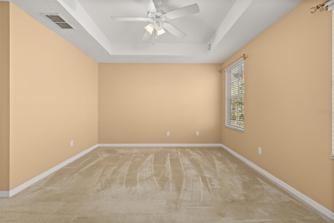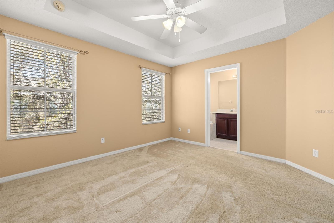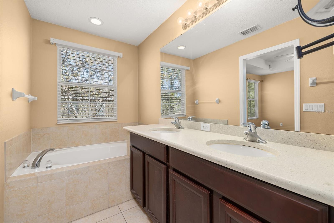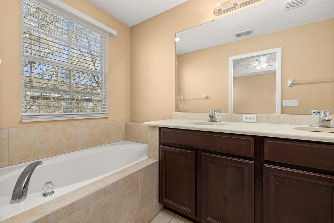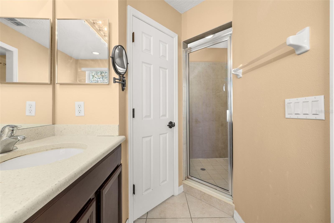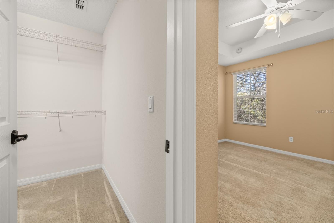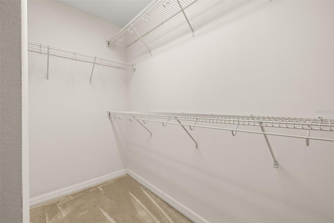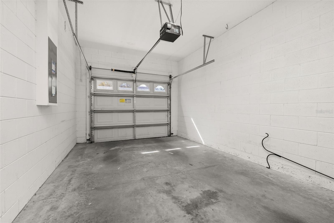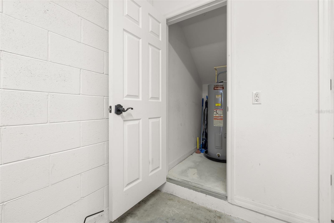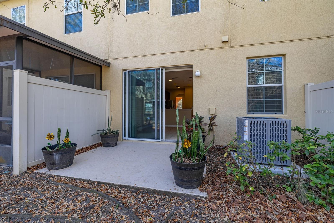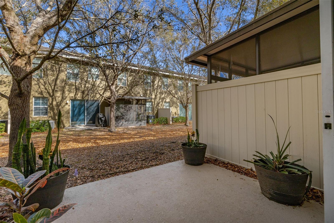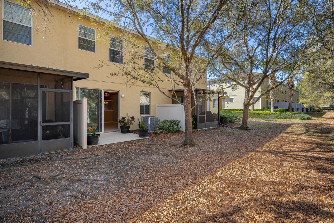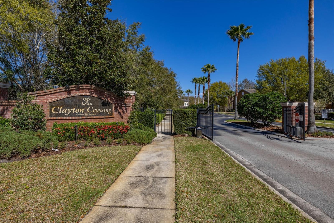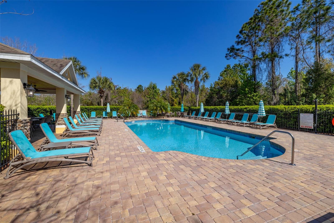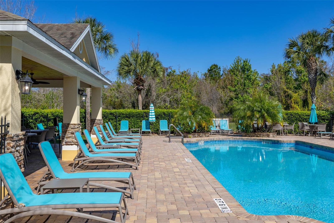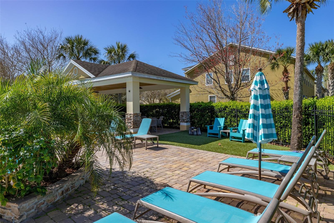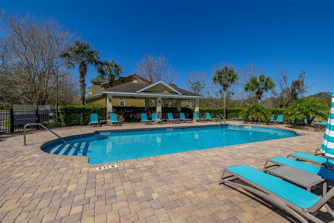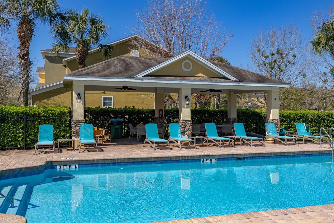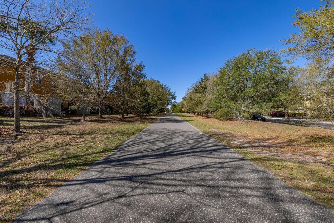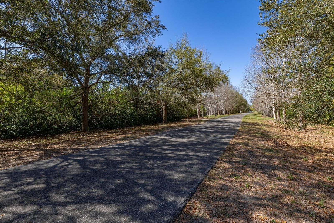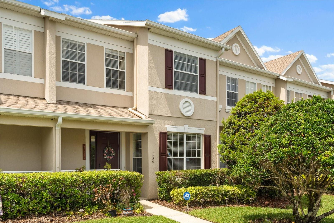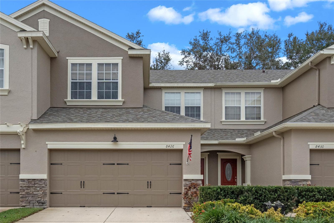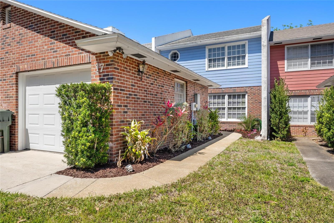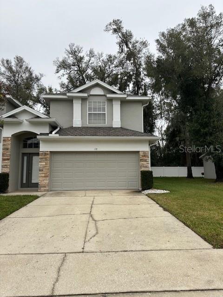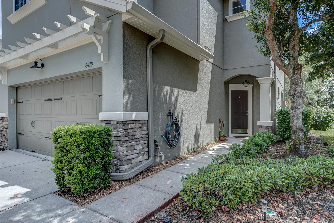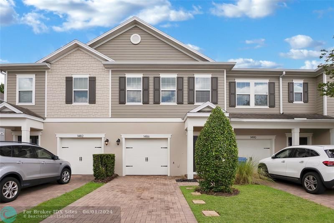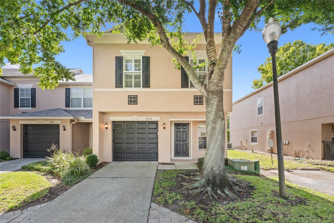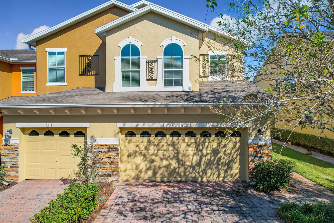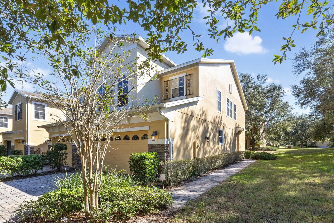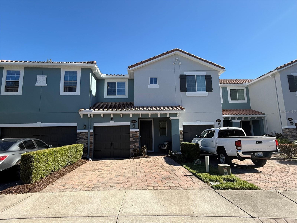5252 Hidden Cypress Lane, OVIEDO, FL 32765
Property Photos
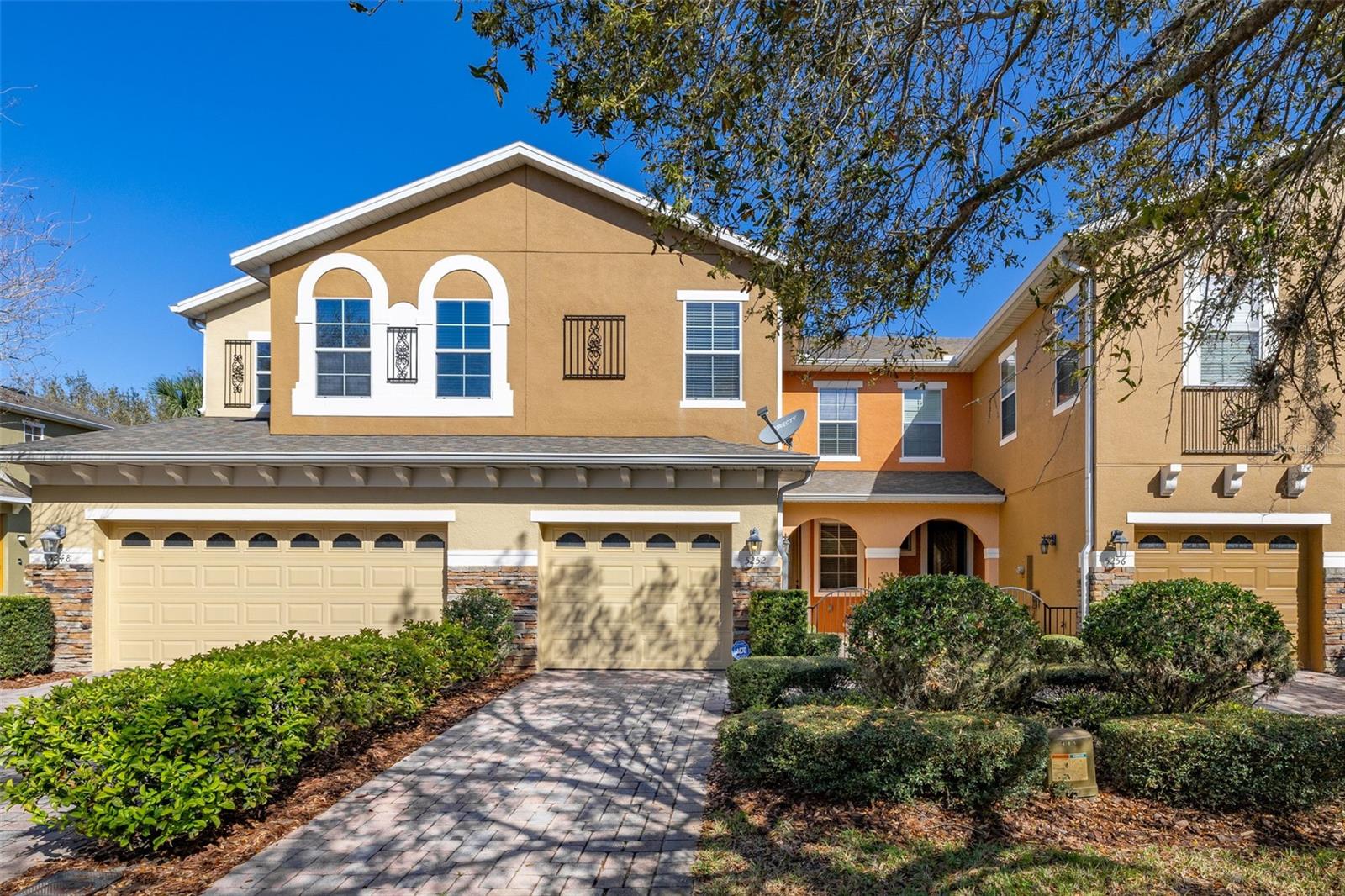
Would you like to sell your home before you purchase this one?
Priced at Only: $359,000
For more Information Call:
Address: 5252 Hidden Cypress Lane, OVIEDO, FL 32765
Property Location and Similar Properties
- MLS#: O6286386 ( Residential )
- Street Address: 5252 Hidden Cypress Lane
- Viewed: 83
- Price: $359,000
- Price sqft: $199
- Waterfront: No
- Year Built: 2009
- Bldg sqft: 1805
- Bedrooms: 3
- Total Baths: 3
- Full Baths: 2
- 1/2 Baths: 1
- Garage / Parking Spaces: 1
- Days On Market: 47
- Additional Information
- Geolocation: 28.6227 / -81.2607
- County: SEMINOLE
- City: OVIEDO
- Zipcode: 32765
- Subdivision: Clayton Crossing Twnhms Second
- Elementary School: Red Bug Elementary
- Middle School: Tuskawilla Middle
- High School: Lake Howell High
- Provided by: CHARLES RUTENBERG REALTY ORLANDO
- Contact: Donna Coleman
- 407-622-2122

- DMCA Notice
-
DescriptionPrice Improvement! Very motivated Seller! Welcome to this exquisite, meticulously maintained 3 bedroom, 2.5 bathroom townhome, ideally nestled in the heart of the highly sought after Clayton Crossing community. Set along a picturesque, tree lined street, this pristine residence greets you with a charming paver driveway and pathway, leading to a home that is truly move in ready. Boasting unbeatable convenience, this home provides easy access to major routes, including the SR 417 Greenway, making commutes to Winter Park, downtown Orlando, Orlando International Airport (MCO), and other local attractions a breeze. Enjoy the best of both worldsa peaceful sanctuary with all the vibrant offerings of shopping, dining, and entertainment within walking or biking distance. Plus, the Cross Seminole Trail is just steps away, inviting you to embrace an active lifestyle with jogging, biking, or leisurely strolls, no matter your fitness level. This gated, vibrant community offers much more than just a beautiful home. Enjoy peaceful relaxation in lush green spaces or take a refreshing dip in the sparkling community pool. Whether you're unwinding after a busy day or cooling off on a warm summer afternoon, there's always something to enjoy within this secure, welcoming environment. Inside, the first floor features an inviting open concept layout designed for modern living. The kitchen is a true focal point, showcasing dark cabinetry, generous counter space, and a brand new refrigerator, adding an extra touch of luxury to the already impressive appliance package. The seamless flow between the kitchen, dining, and living areas makes entertaining effortless, whether you're hosting an intimate gathering or a larger celebration. Upstairs, discover the spacious Master suite, a true retreat. The ensuite bathroom offers a spa like experience, complete with a soaking tub, dual vanities, a separate shower, and a convenient powder room. The expansive walk in closet provides ample space for all your storage needs. Two additional well sized bedrooms, a second full bathroom, and a laundry closet with a washer and dryer round out the upper level. With a newly installed AC system, exceptional indoor and outdoor living spaces, and a perfect blend of amenities and location, this townhome offers the ultimate in comfort and convenience. Welcome to your perfect new homeready and waiting for you to make it your own!
Payment Calculator
- Principal & Interest -
- Property Tax $
- Home Insurance $
- HOA Fees $
- Monthly -
Features
Building and Construction
- Covered Spaces: 0.00
- Exterior Features: Irrigation System, Sidewalk
- Flooring: Carpet, Ceramic Tile
- Living Area: 1502.00
- Roof: Shingle
Land Information
- Lot Features: Sidewalk
School Information
- High School: Lake Howell High
- Middle School: Tuskawilla Middle
- School Elementary: Red Bug Elementary
Garage and Parking
- Garage Spaces: 1.00
- Open Parking Spaces: 0.00
Eco-Communities
- Water Source: Public
Utilities
- Carport Spaces: 0.00
- Cooling: Central Air
- Heating: Central
- Pets Allowed: Yes
- Sewer: Public Sewer
- Utilities: Cable Available, Public
Finance and Tax Information
- Home Owners Association Fee Includes: Pool, Maintenance Structure, Maintenance Grounds
- Home Owners Association Fee: 774.00
- Insurance Expense: 0.00
- Net Operating Income: 0.00
- Other Expense: 0.00
- Tax Year: 2024
Other Features
- Appliances: Dishwasher, Microwave, Range, Refrigerator
- Association Name: Danielle Boyd
- Association Phone: 407-472-2471
- Country: US
- Interior Features: Ceiling Fans(s), Kitchen/Family Room Combo, PrimaryBedroom Upstairs, Walk-In Closet(s)
- Legal Description: LOT 214 CLAYTON CROSSING TOWNHOMES SECOND AMENDMENT PB 74 PGS 54 - 59
- Levels: Two
- Area Major: 32765 - Oviedo
- Occupant Type: Vacant
- Parcel Number: 31-21-31-519-0000-2140
- Views: 83
- Zoning Code: PUD
Similar Properties
Nearby Subdivisions
Ashford Park Twnhms Rep One
Aulin Square
Biltmore Twnhms
Brentwood Landing
Clayton Crossing Twnhms Second
Graceland Square
Hamptons Second Rep
Isles Of Oviedo
Madison Place Twnhms
Mitchell Creek
Oviedo Park Terrace
Oviedo Square
Stratford Green
Townhomes At City Place
Towns At Greenleaf
Towns At Tuskawilla Commons

- Frank Filippelli, Broker,CDPE,CRS,REALTOR ®
- Southern Realty Ent. Inc.
- Mobile: 407.448.1042
- frank4074481042@gmail.com



