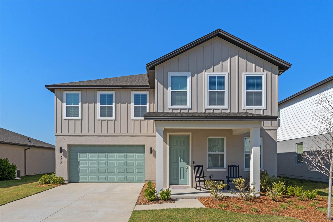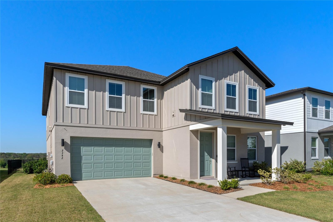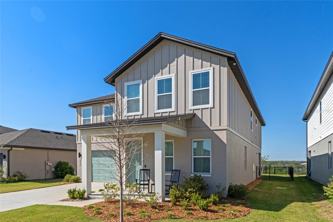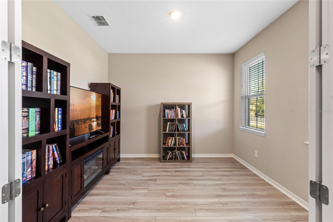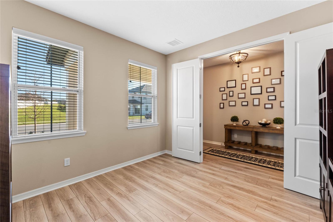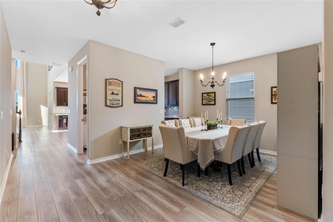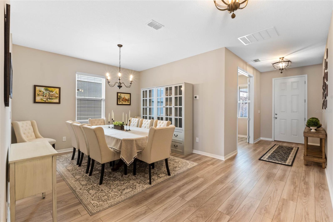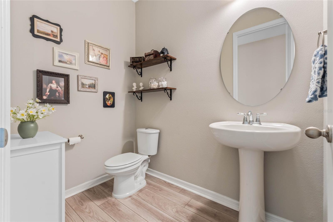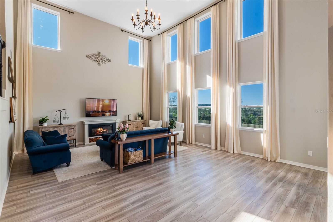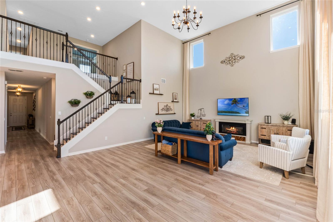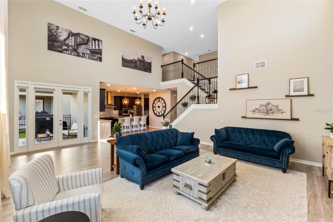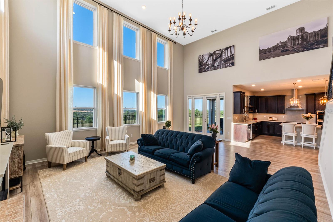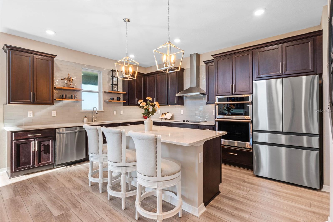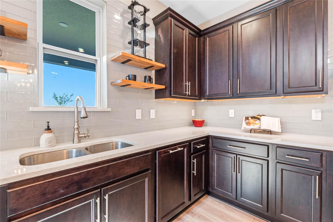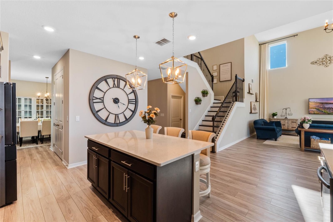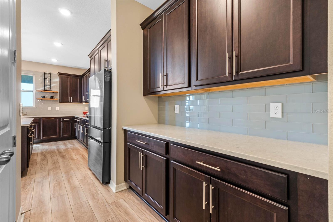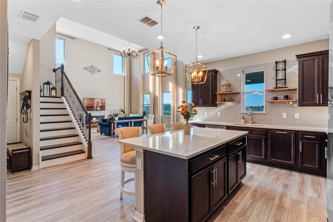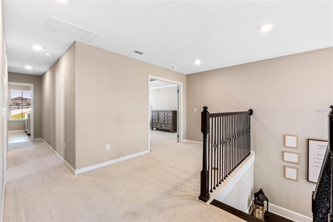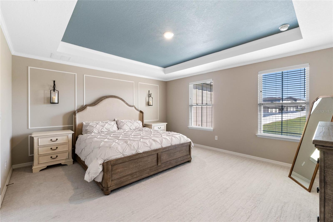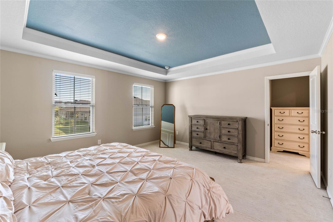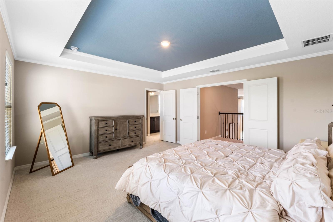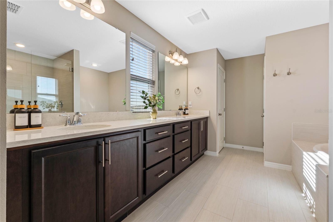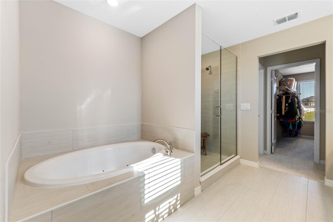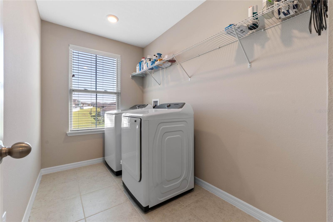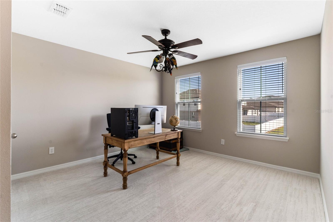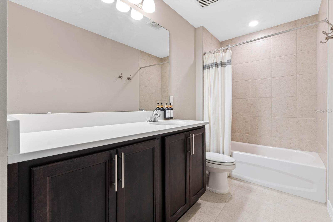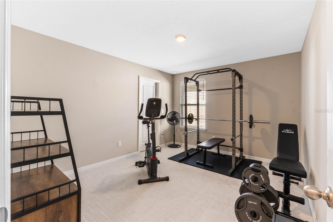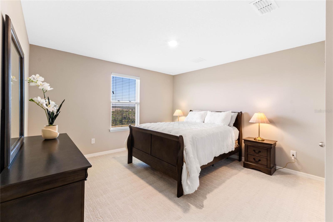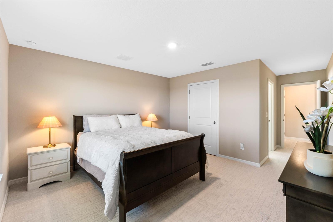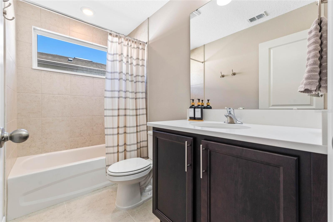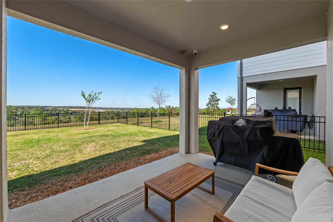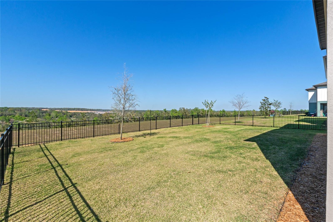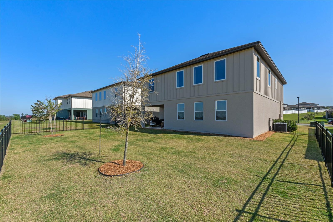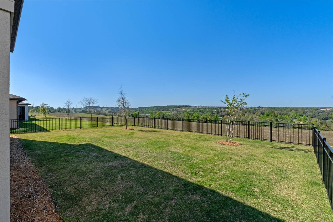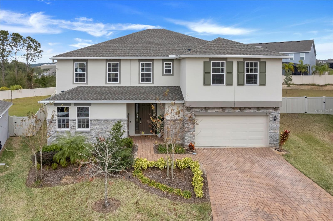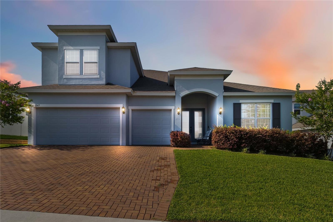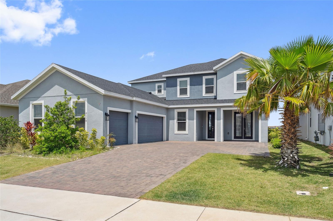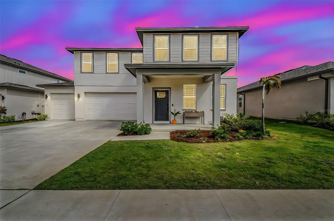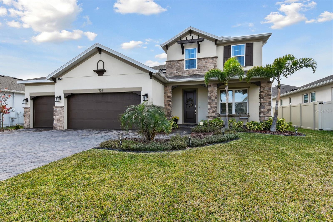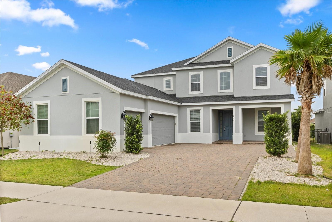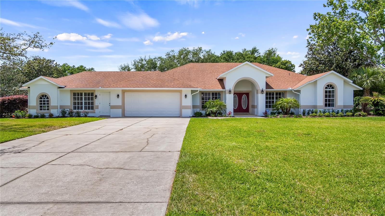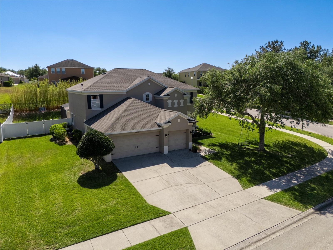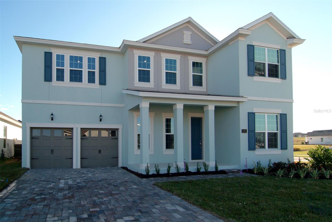2342 Gold Dust Drive, MINNEOLA, FL 34715
Property Photos
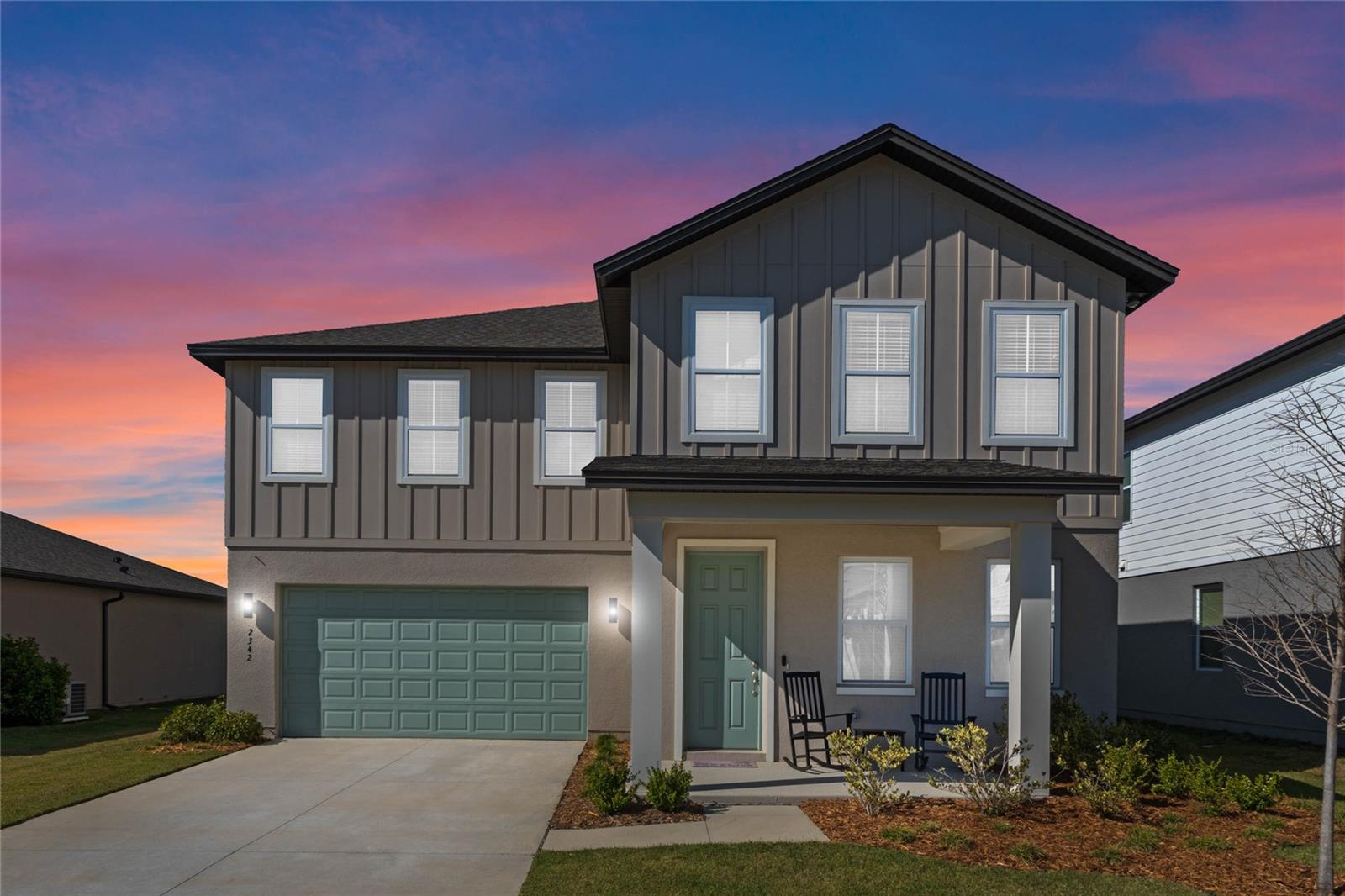
Would you like to sell your home before you purchase this one?
Priced at Only: $760,000
For more Information Call:
Address: 2342 Gold Dust Drive, MINNEOLA, FL 34715
Property Location and Similar Properties
- MLS#: O6289723 ( Residential )
- Street Address: 2342 Gold Dust Drive
- Viewed: 21
- Price: $760,000
- Price sqft: $193
- Waterfront: No
- Year Built: 2023
- Bldg sqft: 3937
- Bedrooms: 4
- Total Baths: 4
- Full Baths: 3
- 1/2 Baths: 1
- Garage / Parking Spaces: 2
- Days On Market: 84
- Additional Information
- Geolocation: 28.6161 / -81.72
- County: LAKE
- City: MINNEOLA
- Zipcode: 34715
- Subdivision: Villagesminneola Hills Ph 1a
- Elementary School: Astatula Elem
- Middle School: East Ridge Middle
- High School: Lake Minneola High
- Provided by: EXP REALTY LLC
- Contact: Will Mathews
- 407-204-1111

- DMCA Notice
-
DescriptionWelcome home to the sweeping hills of Minneola. This captivating Ashton Woods home is situated on a premium lot overlooking the beautiful, rolling countryside. With no rear neighbors, the fully fenced backyard extends into the open expanse, offering unique panoramic views. The Griffin model, renowned for its spacious interior and intelligent design, presents itself like a model home, having been thoughtfully and elegantly decorated to highlight its best features. Upon entering, youll immediately notice the study, a design upgrade, adjacent to the spacious formal dining room. The gourmet kitchen showcases an upgraded appliance package, clean and sleek quartz countertops, eye catching fixtures and an island that provides unique versatility. Luxury vinyl plank flooring throughout the first floor offers a durable, gorgeous surface with the easy maintenance youll love. The great room is simply BREATHTAKING, with a high ceiling that stretches majestically through to the second story. The wrought iron and oak banister is a design element that goes above and beyond to make this space stand out. An array of windows allows the natural light to flood in, and the custom draperies serve as the perfect adornment for this homes premier living space. Moving upstairs, the second floor features upgraded carpet with Scotchgard protection and greets you with a spacious loft just outside the primary bedroom, perfect for overlooking the great room below. The spacious primary bedroom features double doors, box trim, and a tray ceiling, creating an elegant retreat. The primary bathroom includes a separate shower and whirlpool tub, double sinks with quartz countertops, and a massive walk in closet. Two additional bedrooms on the second floor share a bathroom, while the fourth bedroom boasts its own ensuite bathroom. All upstairs bathrooms are fitted with bright quartz countertops. The location is hard to beat, with new shopping and dining options, including the upcoming Hills City Center, set to come online in the near future. This home is truly a jewel in the market. If you visit, youll want to make it yours, so make plans for your visit today.
Payment Calculator
- Principal & Interest -
- Property Tax $
- Home Insurance $
- HOA Fees $
- Monthly -
Features
Building and Construction
- Builder Name: Ashton Woods Homes
- Covered Spaces: 0.00
- Exterior Features: Sidewalk
- Flooring: Carpet, Ceramic Tile, Luxury Vinyl
- Living Area: 3177.00
- Roof: Shingle
School Information
- High School: Lake Minneola High
- Middle School: East Ridge Middle
- School Elementary: Astatula Elem
Garage and Parking
- Garage Spaces: 2.00
- Open Parking Spaces: 0.00
Eco-Communities
- Water Source: Public
Utilities
- Carport Spaces: 0.00
- Cooling: Central Air
- Heating: Electric, Heat Pump
- Pets Allowed: Yes
- Sewer: Public Sewer
- Utilities: Electricity Connected, Water Connected
Finance and Tax Information
- Home Owners Association Fee Includes: Management
- Home Owners Association Fee: 150.00
- Insurance Expense: 0.00
- Net Operating Income: 0.00
- Other Expense: 0.00
- Tax Year: 2024
Other Features
- Appliances: Built-In Oven, Convection Oven, Cooktop, Dishwasher, Dryer, Electric Water Heater, Range Hood, Refrigerator, Washer
- Association Name: Minneola Hills HOA
- Association Phone: (407) 847-2280
- Country: US
- Interior Features: High Ceilings, Open Floorplan, PrimaryBedroom Upstairs, Walk-In Closet(s), Window Treatments
- Legal Description: VILLAGES AT MINNEOLA HILLS PHASE 1A PB 75 PG 33-47 LOT 376 ORB 6099 PG 73
- Levels: Two
- Area Major: 34715 - Minneola
- Occupant Type: Owner
- Parcel Number: 32-21-26-0010-000-37600
- Possession: Close Of Escrow
- View: Park/Greenbelt
- Views: 21
Similar Properties
Nearby Subdivisions
Ardmore Reserve
Ardmore Reserve Ph 3
Ardmore Reserve Ph Iii
Ardmore Reserve Ph Iv
Ardmore Reserve Ph V
Ardmore Reserve Phas Ii Replat
Country Ridge
Cyrene At Minneola
Del Webb Minneola
High Pointe Ph 01
High Pointe Ph 1
Hills Of Minneola
Lakewood Ridge
Lakewood Ridge Ph 06
Minneola
Minneola High Pointe Ph 02
Minneola Lakewood Ridge Sub
Minneola Oak Valley Ph 04b Lt
Minneola Park Ridge On Lake Mi
Minneola Pine Bluff Ph 02 Lt 9
Minneola Reserve At Minneola P
Not On The List
Oak Valley Ph 01a
Oak Valley Ph 01b
Overlook At Grassy Lake
Overlook/grassy Lake
Overlook/grassy Lake Ph 2
Overlookgrassy Lake
Overlookgrassy Lake Ph 2
Park View At The Hills
Park View At The Hills Ph 3
Park View/the Hills Ph 1
Park Viewhills Ph 1
Park Viewthe Hills
Park Viewthe Hills Ph 1
Park Viewthe Hills Ph 1 A Rep
Park Viewthe Hills Ph 2
Park Viewthe Hills Ph 2 A
Park Viewthe Hills Ph 2 A Re
Quail Valley Phase Iii
Quail Valley Phase V
Reserve At Minneola
Reserve At Minneola Phase 1
Reserveminneola Ph 2c Rep
Reserveminneola Ph 4
Sugarloaf Mountain
Town/minneola
Villages At Minneola Hills
Villages/minneola Hills
Villages/minneola Hills Ph 1a
Villages/minneola Hills Phase
Villagesminneola Hills
Villagesminneola Hills Ph 1a
Villagesminneola Hills Phase 2

- Frank Filippelli, Broker,CDPE,CRS,REALTOR ®
- Southern Realty Ent. Inc.
- Mobile: 407.448.1042
- frank4074481042@gmail.com



