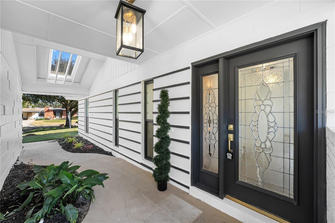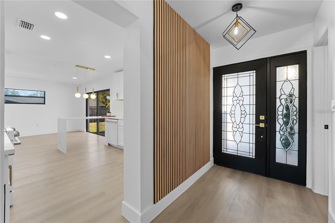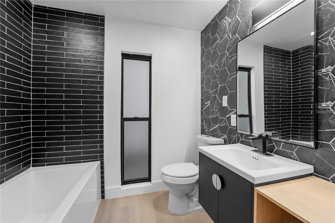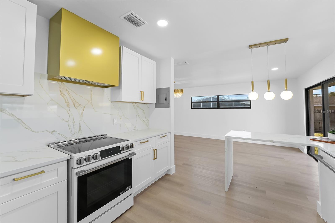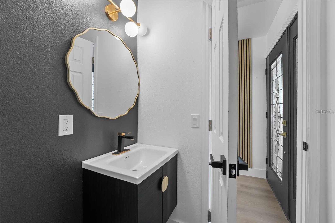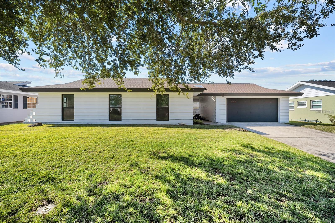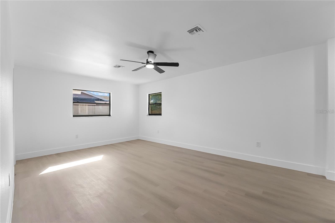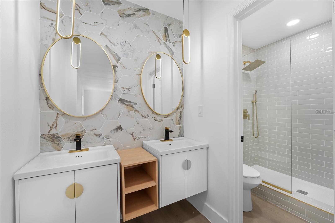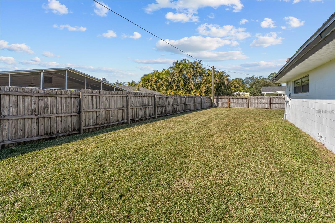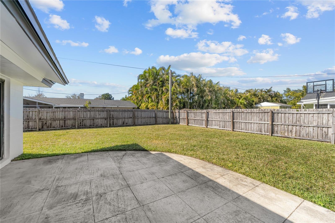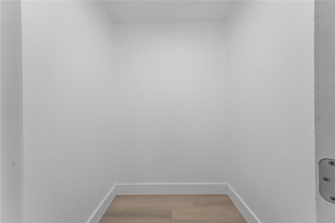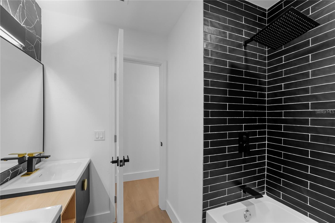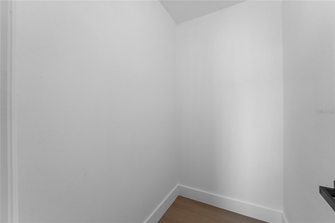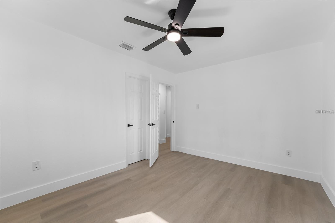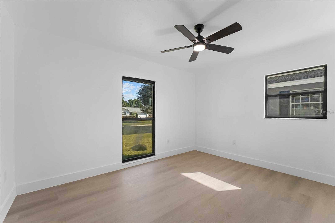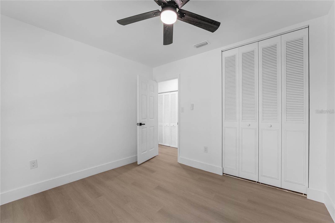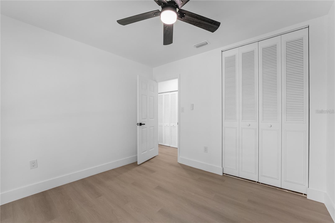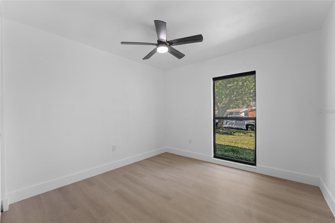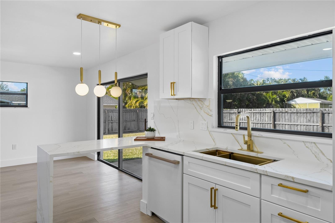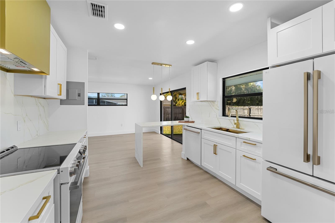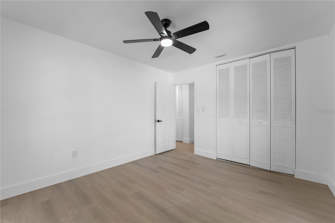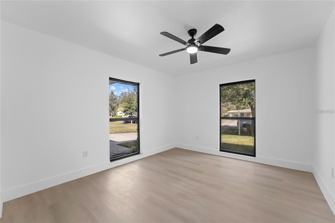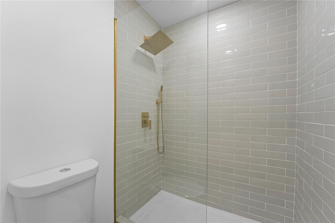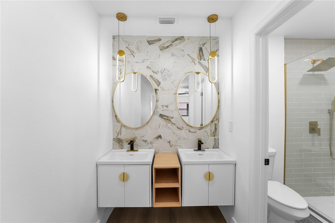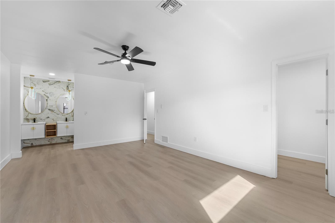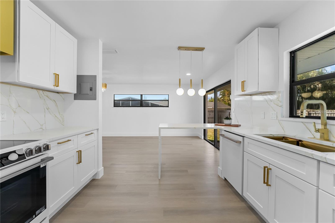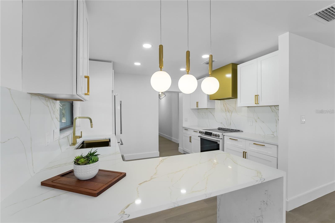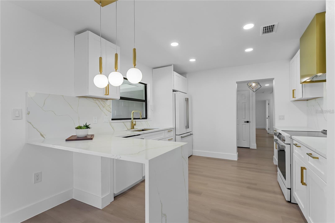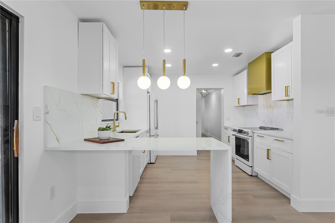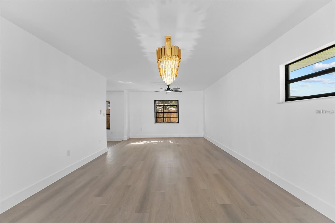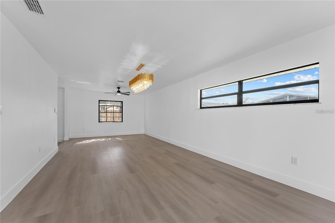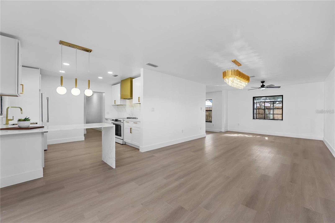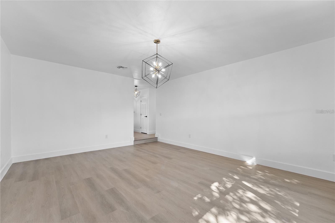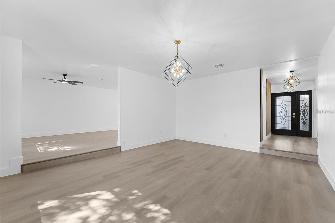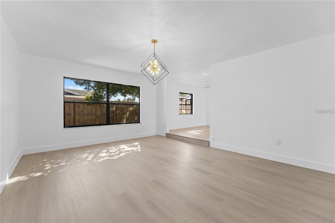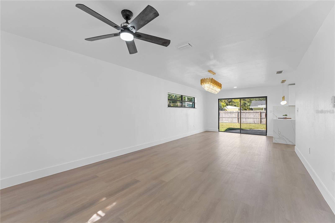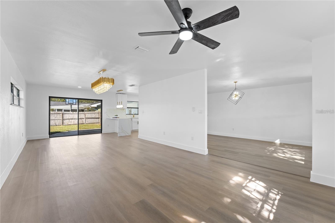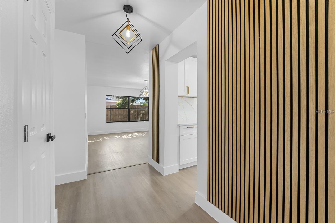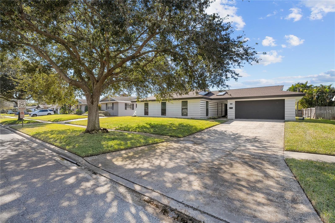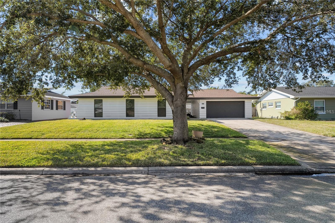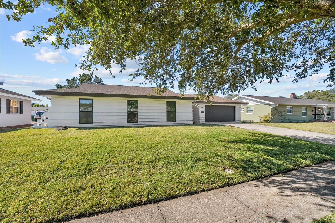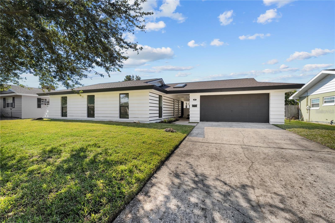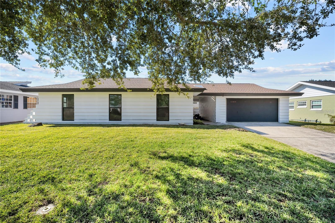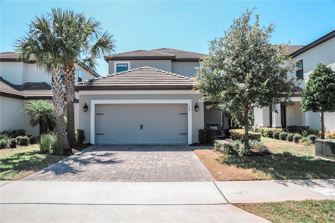607 Dunblane Drive, WINTER PARK, FL 32792
Property Photos

Would you like to sell your home before you purchase this one?
Priced at Only: $675,000
For more Information Call:
Address: 607 Dunblane Drive, WINTER PARK, FL 32792
Property Location and Similar Properties
- MLS#: O6289998 ( Residential )
- Street Address: 607 Dunblane Drive
- Viewed: 142
- Price: $675,000
- Price sqft: $237
- Waterfront: No
- Year Built: 1964
- Bldg sqft: 2846
- Bedrooms: 4
- Total Baths: 3
- Full Baths: 2
- 1/2 Baths: 1
- Garage / Parking Spaces: 2
- Days On Market: 236
- Additional Information
- Geolocation: 28.5894 / -81.3262
- County: ORANGE
- City: WINTER PARK
- Zipcode: 32792
- Subdivision: Kenilworth Shores Sec 04
- Elementary School: Brookshire Elem
- Middle School: Glenridge
- High School: Winter Park
- Provided by: CHARLES RUTENBERG REALTY ORLANDO
- Contact: Khozaif Merali
- 407-622-2122

- DMCA Notice
-
DescriptionWelcome to this beautifully renovated 4 bedroom, 2.5 bath home in the heart of Winter Park, just minutes from Park Avenues top dining and shopping. Thoughtfully updated from top to bottom, this move in ready home features a brand new AC system, luxury vinyl plank flooring throughout, and a stunning chefs kitchen with quartz waterfall countertops, custom cabinetry, and all new stainless steel appliances. Each bathroom has been modernized with sleek, contemporary finishes, while the spacious primary suite offers a private retreat with a beautifully updated ensuite. Outside, the fully fenced backyard provides a perfect space for relaxation or entertaining, and the two car garage offers ample storage with easy access to the main living areas. Situated in a prime location with convenient access to I 4 and SR 417, this home blends modern elegance with unbeatable convenience. Dont miss your chance to experience Winter Park living at its bestschedule your showing today!
Payment Calculator
- Principal & Interest -
- Property Tax $
- Home Insurance $
- HOA Fees $
- Monthly -
Features
Building and Construction
- Covered Spaces: 0.00
- Exterior Features: Lighting, Private Mailbox, Sidewalk
- Flooring: Luxury Vinyl
- Living Area: 2046.00
- Roof: Shingle
School Information
- High School: Winter Park High
- Middle School: Glenridge Middle
- School Elementary: Brookshire Elem
Garage and Parking
- Garage Spaces: 2.00
- Open Parking Spaces: 0.00
Eco-Communities
- Water Source: Public
Utilities
- Carport Spaces: 0.00
- Cooling: Central Air
- Heating: Central
- Sewer: Public Sewer
- Utilities: Cable Available, Electricity Connected, Sewer Connected, Sprinkler Meter, Water Connected
Finance and Tax Information
- Home Owners Association Fee: 0.00
- Insurance Expense: 0.00
- Net Operating Income: 0.00
- Other Expense: 0.00
- Tax Year: 2024
Other Features
- Appliances: Electric Water Heater, Microwave, Range, Range Hood, Refrigerator
- Country: US
- Interior Features: Ceiling Fans(s), Living Room/Dining Room Combo, Stone Counters, Thermostat, Walk-In Closet(s)
- Legal Description: KENILWORTH SHORES SECTION FOUR Y/71 LOT25 BLK B
- Levels: One
- Area Major: 32792 - Winter Park/Aloma
- Occupant Type: Vacant
- Parcel Number: 09-22-30-4131-02-250
- Views: 142
- Zoning Code: R-1A
Similar Properties
Nearby Subdivisions
Amberwood
Arrowhead Cove
Autumn Glen Ph 2
Bel Aire Pines
Bel-aire Pines, Unit Two
Belaire Pines
Brookshire Heights
Brookshire Heights 1st Add
Brookshire Heights 3rd Add
Carolyn Estates
Casa Aloma
Cedar Ridge
Country Lane
Cypress Reserve
Eastbrook Sub
Eastbrook Sub Unit 05
Eastbrook Sub Unit 06 Rep Of P
Eastbrook Sub Unit 13
Eastbrook Sub Unit 15
Enclave At Aloma
Garden Lake Estates
Garden Lake Estates Unit 1
Garden Lake Estates Unit 2
Georgetown Estates Ut 1
Golfside Sec 03
Hawks Crest
Howell Branch Woods
Howell Estates Rep
Kawilla Crest
Kenilworth Estates
Kenilworth Shores Sec 03
Kenilworth Shores Sec 04
Kings Cove
Lake Florence Preserve
Lake Waunatta Woods
Lakeside Estates
Landings At Hawks Crest
Laurel Spgs
Lost Creek
Lot 59 Hyde Park Pb 34 Pgs 38
Meadows At Hawks Crest
No Subdivision
Not In Subdivision
Other
Pelican Bay
Preserve At Hawks Crest
Ridge High 1st Add
Sanctuary At Aloma
Slovak Village
Tamarak
Tanglewood Sec 3 Rep
Tanglewood Sec 4
Temple Terrace Annex
Villas Of Casselberry Ph 3
Willa Grove
Winter Park Estates
Winter Park Pines
Winter Park Pines Merrie Oaks
Winter Park Pines Rep
Wrenwood
Wrenwood Heights
Wrenwood Heights Unit 2

- Frank Filippelli, Broker,CDPE,CRS,REALTOR ®
- Southern Realty Ent. Inc.
- Mobile: 407.448.1042
- frank4074481042@gmail.com



