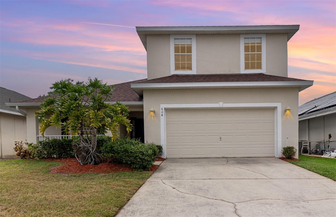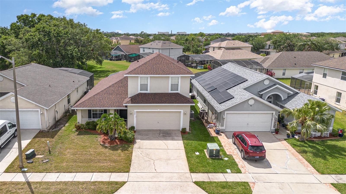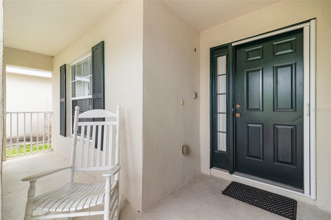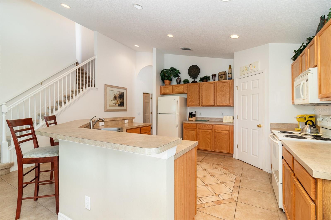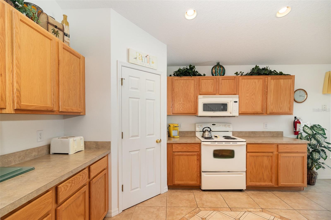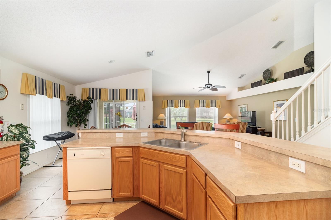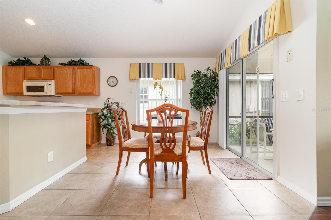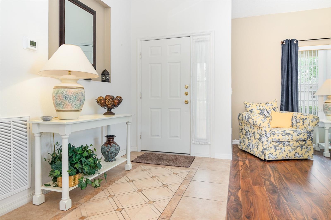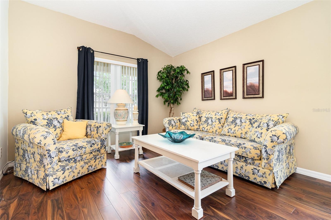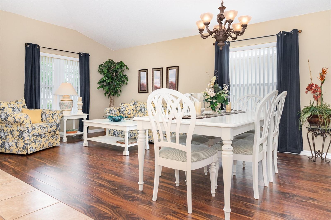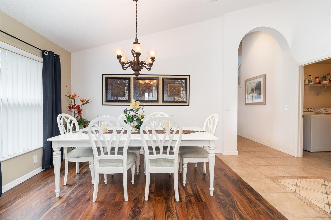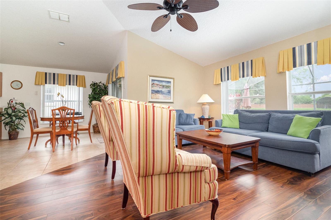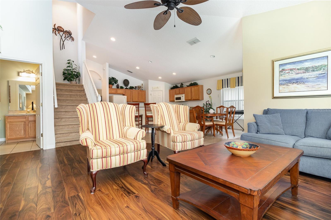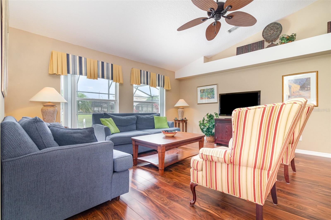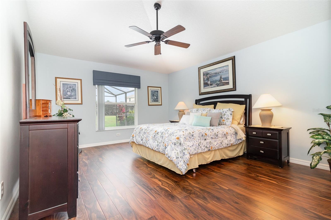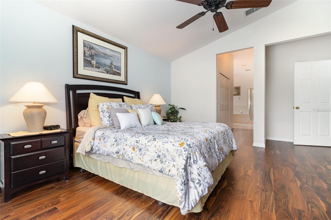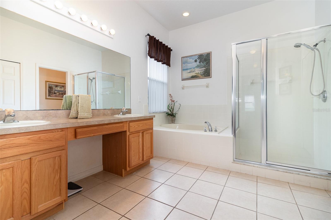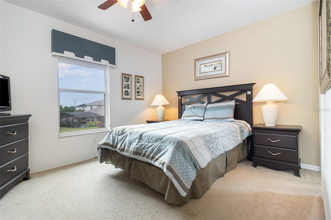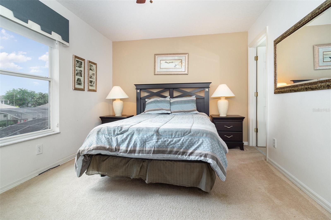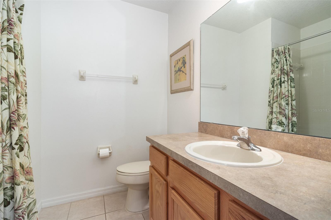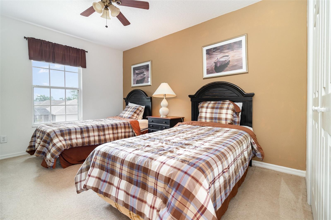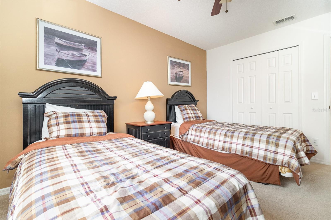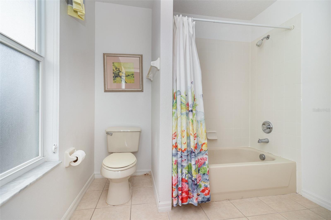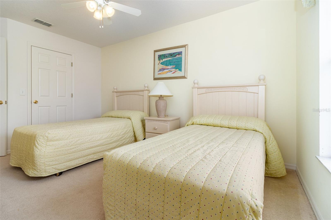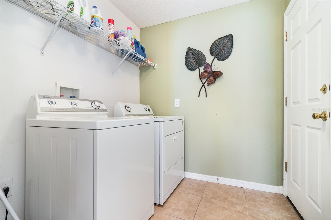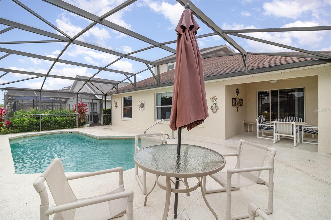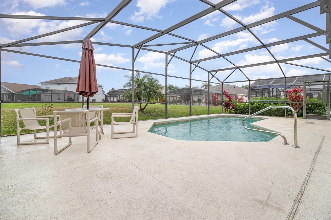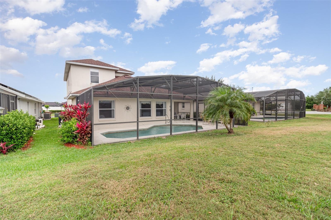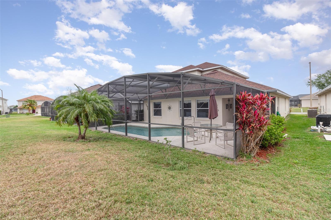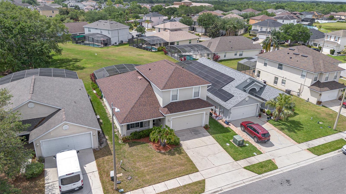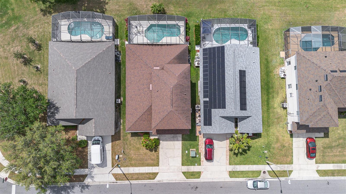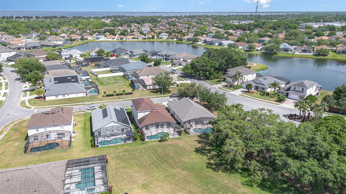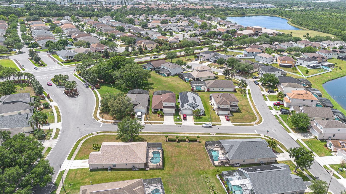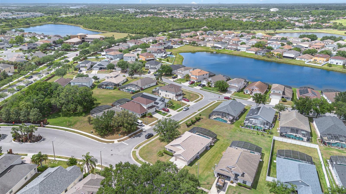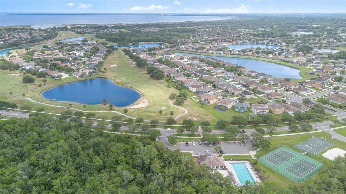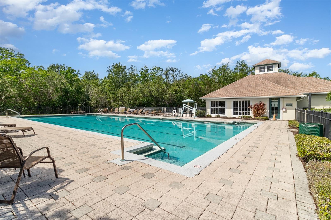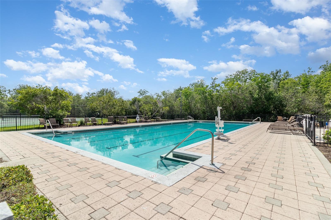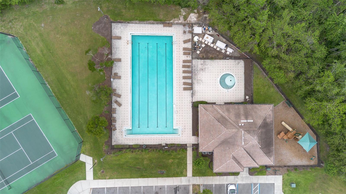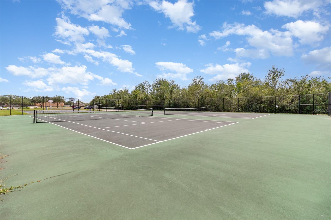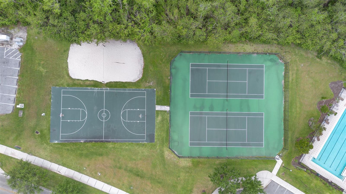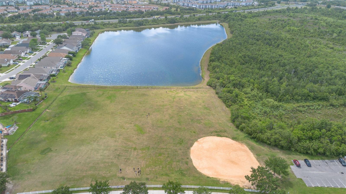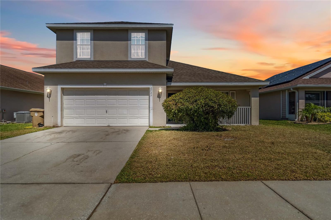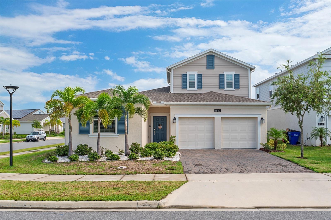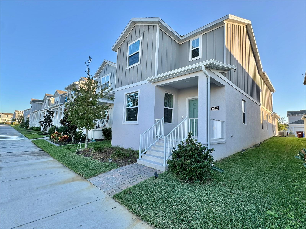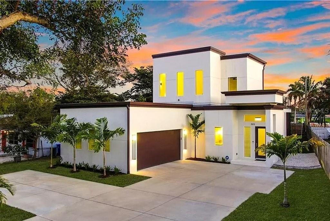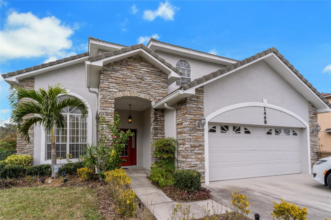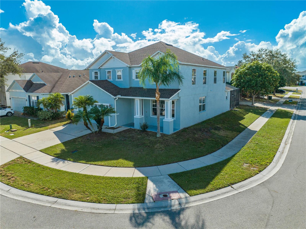604 Abberly Lane, KISSIMMEE, FL 34744
Property Photos
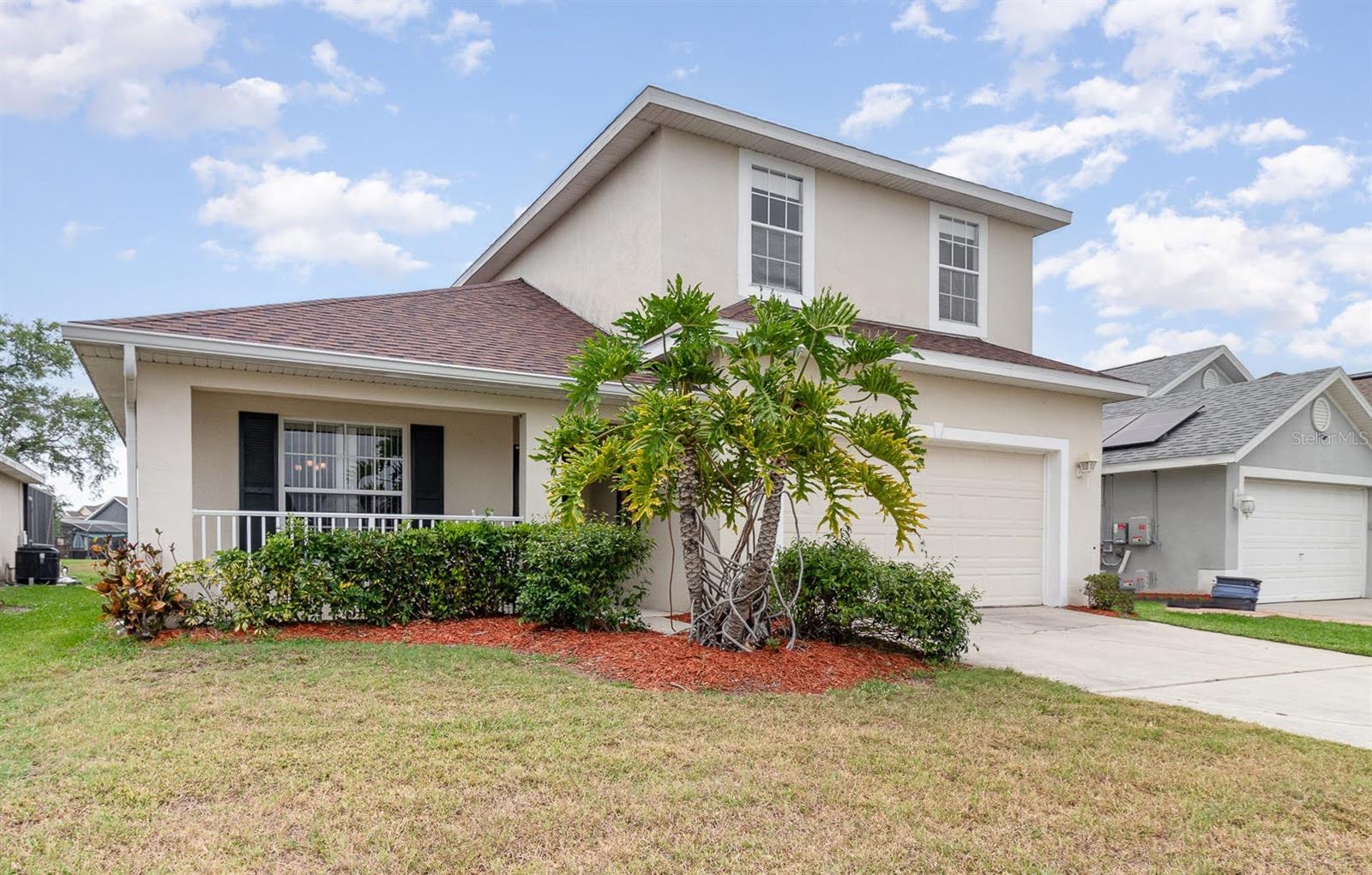
Would you like to sell your home before you purchase this one?
Priced at Only: $440,000
For more Information Call:
Address: 604 Abberly Lane, KISSIMMEE, FL 34744
Property Location and Similar Properties
- MLS#: O6293840 ( Residential )
- Street Address: 604 Abberly Lane
- Viewed: 15
- Price: $440,000
- Price sqft: $140
- Waterfront: No
- Year Built: 2005
- Bldg sqft: 3148
- Bedrooms: 4
- Total Baths: 4
- Full Baths: 3
- 1/2 Baths: 1
- Garage / Parking Spaces: 2
- Days On Market: 13
- Additional Information
- Geolocation: 28.2844 / -81.3341
- County: OSCEOLA
- City: KISSIMMEE
- Zipcode: 34744
- Subdivision: Remington Prcl M1
- Elementary School: Partin Settlement Elem
- Middle School: Neptune Middle (6 8)
- High School: Gateway High School (9 12)
- Provided by: LPT REALTY, LLC
- Contact: Shaunda Hall
- 877-366-2213

- DMCA Notice
-
DescriptionDiscover this stunning 4 bedroom, 3.5 bath home with over 2500 sqft and two car garage. Located in the prestigious Remington Golf Club community. Step inside to find a spacious open floor plan bathed in natural light, and thoughtfully designed for both flexibility and privacy. Pride of ownership is evident throughout. This home was only used 3 months a year and has been lovingly maintained and is SUPER clean! Enter the home from the front covered patio into the cozy and comfortable living space. The first floor has high ceilings and features living and dining rooms, kitchen with breakfast bar overlooking eat in dining area and family room, owners suite and full bath, guest half bath, and inside laundry room. The rest of the family has their own upstairs area with 3 generously sized bedrooms and 2 full baths. The living space flows into the spacious screened in lanai which offers a covered patio for al fresco dining, large area for sunning, and faces west to catch the beautiful Florida sunsets the perfect place to relax, entertain, and enjoy the Florida lifestyle. This wonderful home is being sold FURNISHED, and the community is zoned for Short Term Rental so it makes a perfect vacation rental home, or your own place to call home! Important dates on home systems include new roof (2018), HVAC (2023), water heater (2024), pool heater (2017). Nestled in a gated community with low HOA fees and a wide range of resort style amenities including community pool, clubhouse, fitness center, playground, championship golf, tennis, basketball, volleyball, baseball diamond, soccer field, fitness trails, and many activities. Conveniently located just minutes from Lake Tohopekaliga, charming St. Cloud Downtown, Florida Turnpike, Orlando International Airport, Lake Nona, and tourist attractions this home offers easy access to shopping, dining, and outdoor recreation. Dont miss this rare opportunity to own a home that combines comfort, style, and a premium location.
Payment Calculator
- Principal & Interest -
- Property Tax $
- Home Insurance $
- HOA Fees $
- Monthly -
Features
Building and Construction
- Covered Spaces: 0.00
- Exterior Features: Irrigation System, Lighting, Rain Gutters
- Flooring: Carpet, Ceramic Tile, Wood
- Living Area: 2513.00
- Roof: Shingle
Land Information
- Lot Features: Level, Sidewalk, Paved
School Information
- High School: Gateway High School (9 12)
- Middle School: Neptune Middle (6-8)
- School Elementary: Partin Settlement Elem
Garage and Parking
- Garage Spaces: 2.00
- Open Parking Spaces: 0.00
- Parking Features: Driveway, Garage Door Opener
Eco-Communities
- Pool Features: Heated, In Ground, Screen Enclosure
- Water Source: Public
Utilities
- Carport Spaces: 0.00
- Cooling: Central Air
- Heating: Central, Electric
- Pets Allowed: Yes
- Sewer: Public Sewer
- Utilities: BB/HS Internet Available, Cable Connected, Public, Sprinkler Meter, Sprinkler Recycled, Street Lights, Underground Utilities
Amenities
- Association Amenities: Basketball Court, Clubhouse, Fitness Center, Gated, Golf Course, Playground, Pool, Recreation Facilities, Security, Tennis Court(s), Trail(s)
Finance and Tax Information
- Home Owners Association Fee Includes: Pool, Recreational Facilities
- Home Owners Association Fee: 220.00
- Insurance Expense: 0.00
- Net Operating Income: 0.00
- Other Expense: 0.00
- Tax Year: 2024
Other Features
- Appliances: Dishwasher, Disposal, Dryer, Electric Water Heater, Microwave, Range, Refrigerator, Washer
- Association Name: Southwest Property Management - Robert Perez
- Association Phone: 407-656-1081
- Country: US
- Furnished: Furnished
- Interior Features: Ceiling Fans(s), Eat-in Kitchen, High Ceilings, Living Room/Dining Room Combo, Open Floorplan, Primary Bedroom Main Floor, Split Bedroom, Vaulted Ceiling(s), Walk-In Closet(s), Window Treatments
- Legal Description: REMINGTON PARCEL M-1 PB 14 PGS 123-126 LOT 94 29-25-30
- Levels: Two
- Area Major: 34744 - Kissimmee
- Occupant Type: Vacant
- Parcel Number: 20-25-30-4861-0001-0940
- Possession: Close Of Escrow
- Style: Contemporary
- Views: 15
- Zoning Code: OPUD
Similar Properties
Nearby Subdivisions
Ashley Cove
Benita Park
Breckenridge
Brighton Place
Creekside At Boggy Creek Ph 1
Creekside At Boggy Creek Ph 3
Cypress Shores Rep
Cypress Shores Replat
Dellwood Park
Eagles Landing
East Lake Preserve Ph 1
East Lake Preserve Ph 2
East Lake Shores
Emerald Lake Colony
Fells Cove
Florida Fruit Belt Sales Co 1
Fortune Lakes
Heather Oaks
Highland Grove
Idora Park
Kindred 100 2nd Add
Kindred Ph 1a 1b
Kindred Ph 1c
Kindred Ph 1fa
Kindred Ph 1fb
Kindred Ph 2a
Kindred Ph 2c 2d
Kindred Ph 3a
Kindred Ph 3b 3c 3d
Kings Crest Ph 1
Kings Point
Koger Oaks
Lago Buendia Ph 1
Lago Vista
Legacy Park Ph 3
Logans Run
M3 At Kissimmee Bay
Magic Landings Ph 02
Malibu Estates
Maple Oak Shores
Marbella Ph 1
Marydia
Mill Run
Neptune Pointe
North Point Ph 1b
North Point Ph 2a Rep
North Point Ph 2b2c
North Shore Village Ph 2
Oak Grove
Oak Hollow Ph 3
Oak Run
Oakbrook Estates
Osceola Acres
Pennyroyal
Pine Oaks
Regal Bay
Remington
Remington Ph 1 Tr B
Remington Ph 1 Tr D
Remington Ph 1 Tr E
Remington Ph 1 Tr F
Remington Prcl G Ph 2
Remington Prcl H Ph 2
Remington Prcl I
Remington Prcl J
Remington Prcl M1
Remington Prcl M2
Remington Prcl O
Ridgewood Rev Plan
Robert Bass Add
Rustic Acres
Seasons At Big Sky
Seasons At Big Sky Ph 2
Sera Bella
Somerset
South Pointe
Springlake Village Ph 3
Springlake Village Ph 5b
Springtree Crossing
Sunset Pointe
Sweetwood Cove
Tohoqua
Tohoqua 32s
Tohoqua 50s
Tohoqua Ph 1
Tohoqua Ph 1b
Tohoqua Ph 2
Tohoqua Ph 4a
Tohoqua Ph 4b
Tohoqua Ph 5a
Tohoqua Ph 5b
Tohoqua Ph 7
Tohoqua Reserve
Tohoquaph 4a
Turnberry Reserve
Turnberry Resv U2
Twelve Oaks
Villa Sol Ph 1 Village 5
Villa Sol Ph 1 Vlg 5
Villa Sol Village 2
Villa Sol Village 4 Rep
Windsong
Woodland Creek
Woods At Kings Crest The Ph 4

- Frank Filippelli, Broker,CDPE,CRS,REALTOR ®
- Southern Realty Ent. Inc.
- Mobile: 407.448.1042
- frank4074481042@gmail.com



