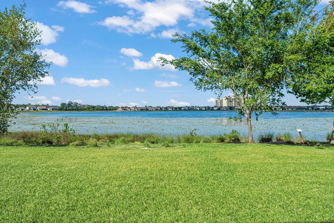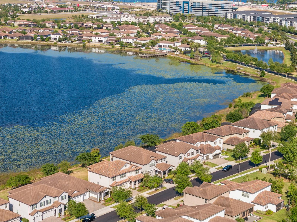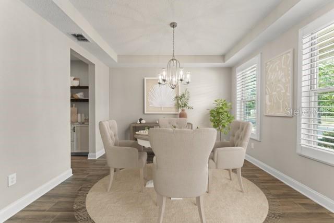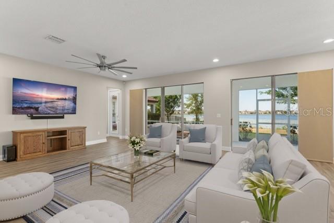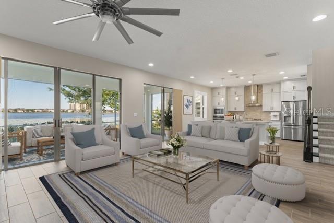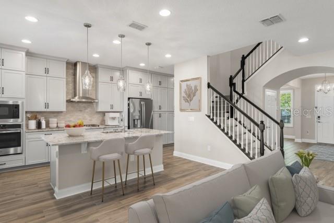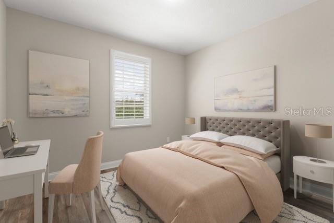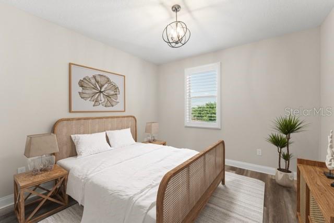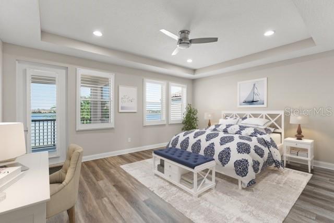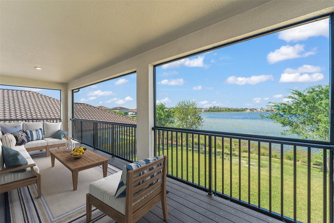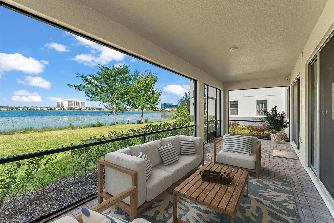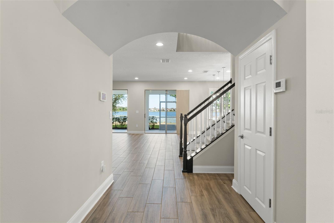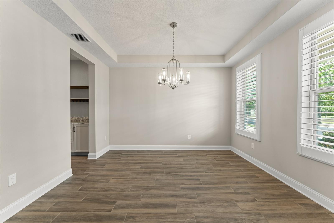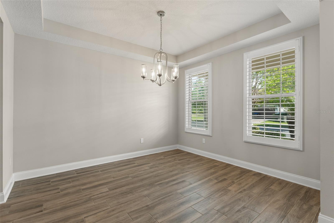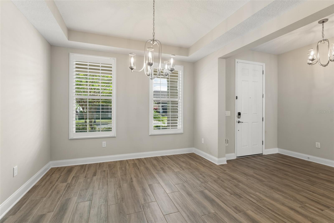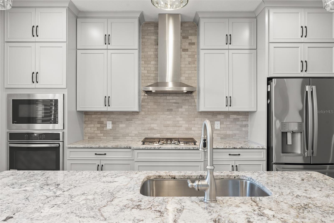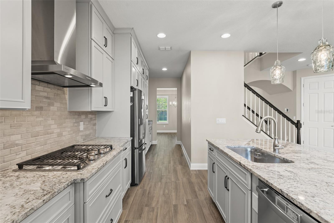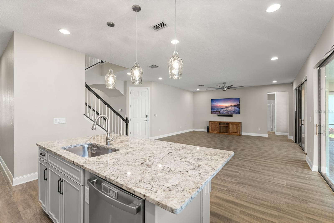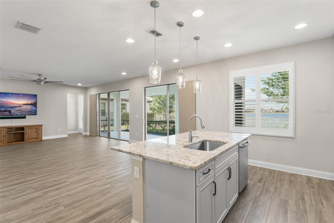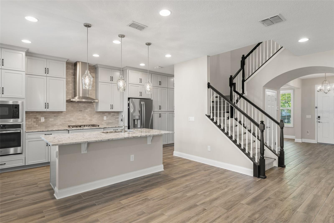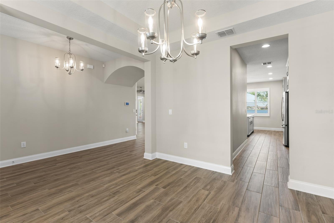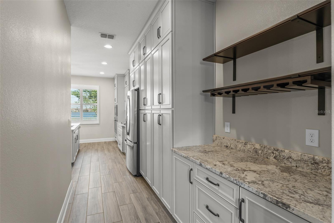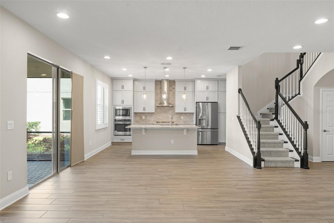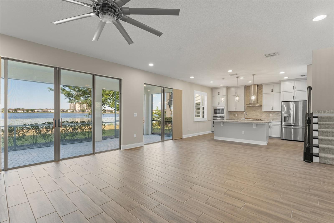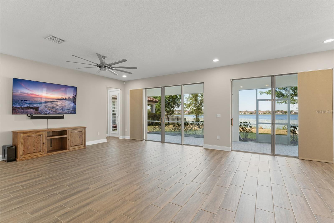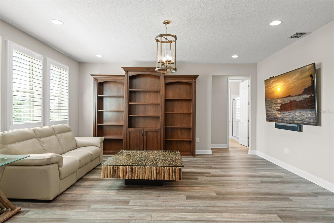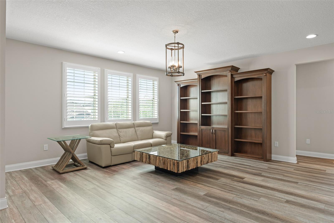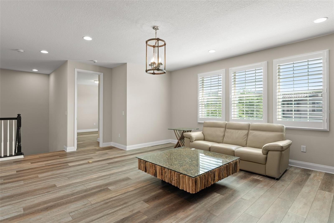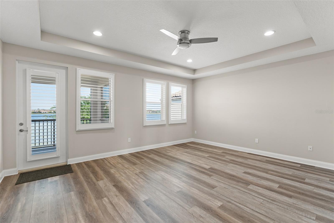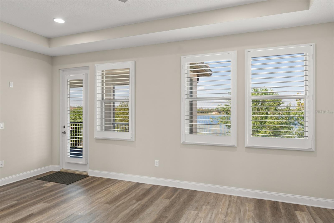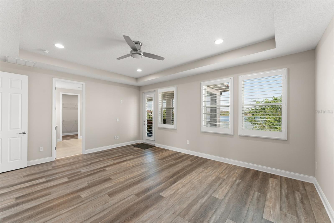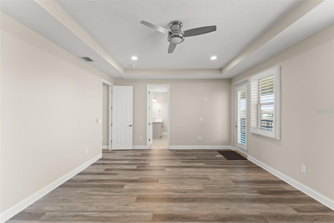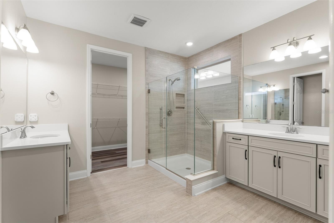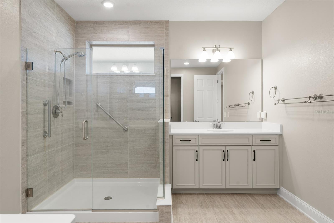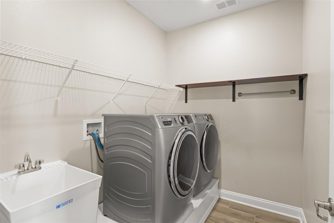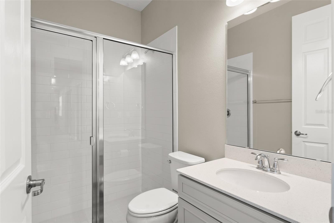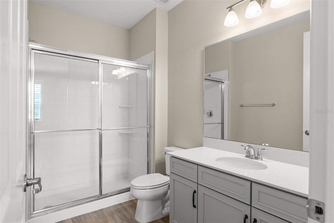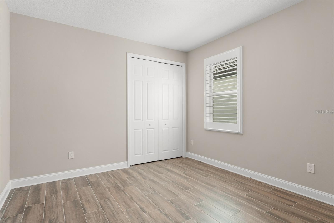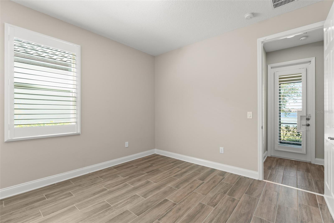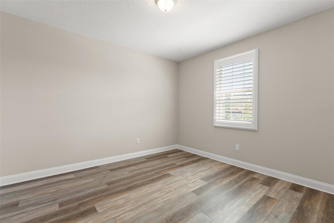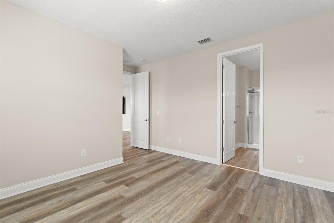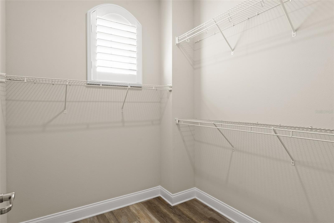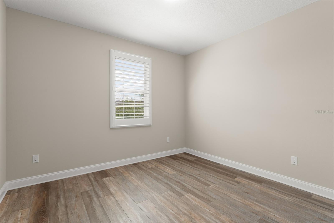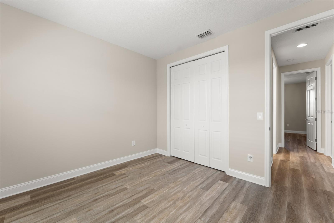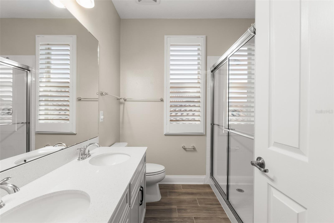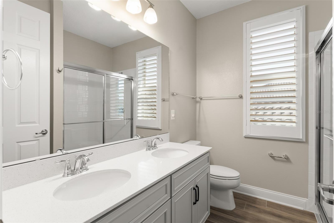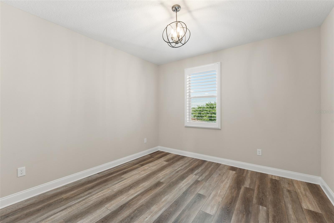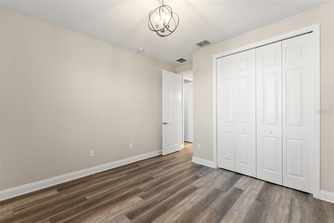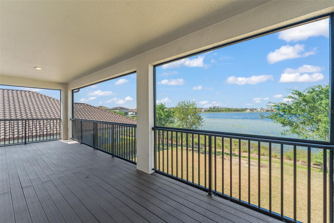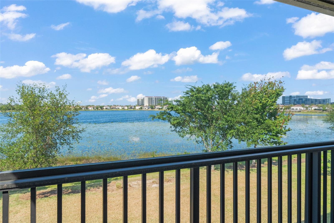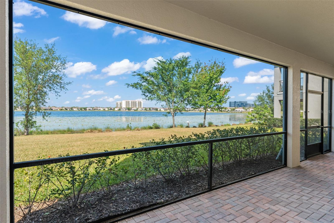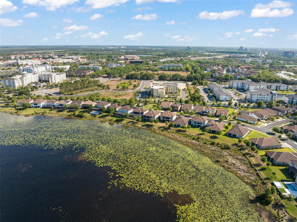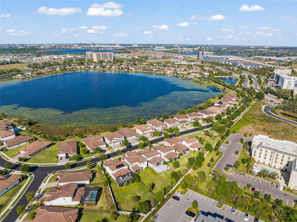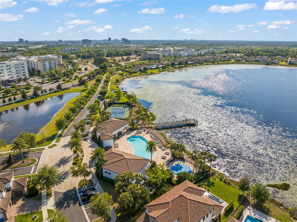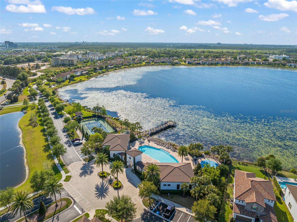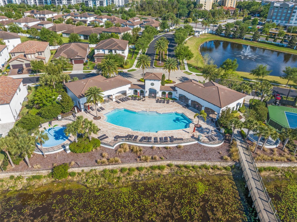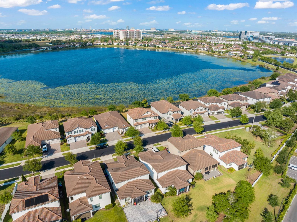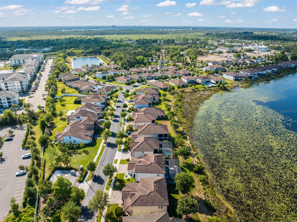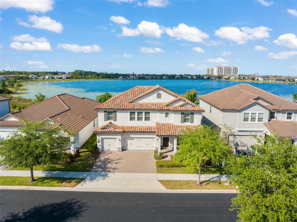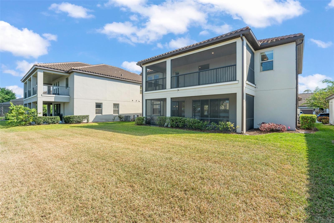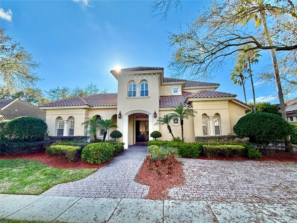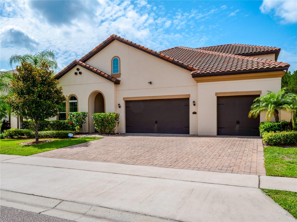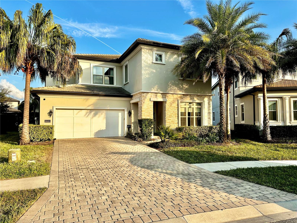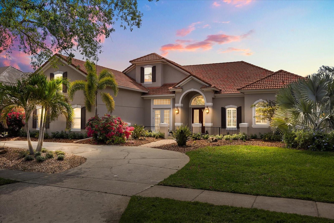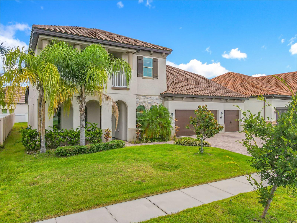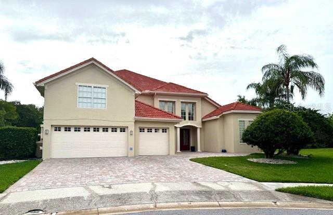11172 Lemon Lake Boulevard, ORLANDO, FL 32836
Property Photos
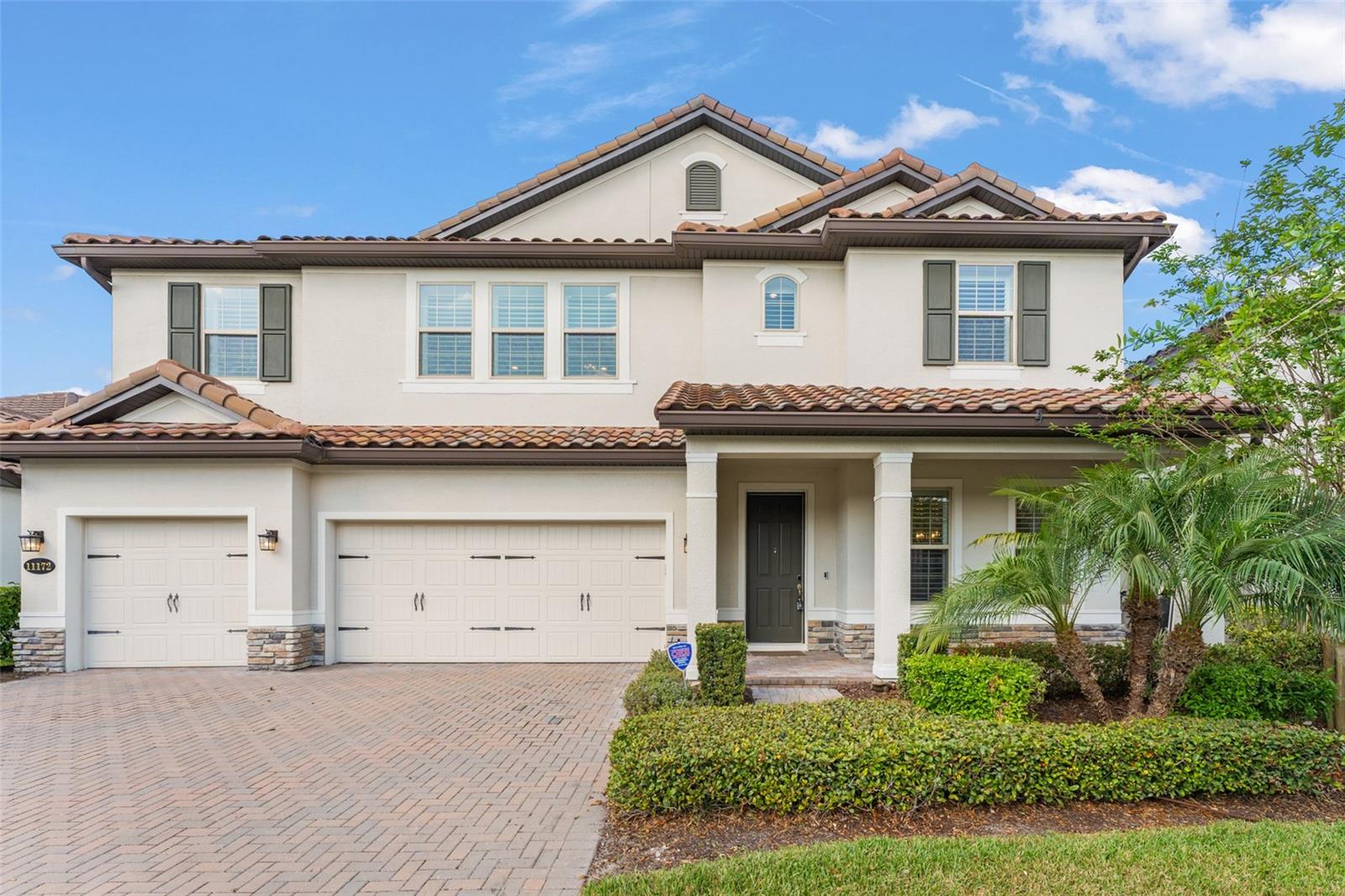
Would you like to sell your home before you purchase this one?
Priced at Only: $1,250,000
For more Information Call:
Address: 11172 Lemon Lake Boulevard, ORLANDO, FL 32836
Property Location and Similar Properties
- MLS#: O6294886 ( Residential )
- Street Address: 11172 Lemon Lake Boulevard
- Viewed: 5
- Price: $1,250,000
- Price sqft: $267
- Waterfront: No
- Year Built: 2019
- Bldg sqft: 4676
- Bedrooms: 5
- Total Baths: 4
- Full Baths: 4
- Garage / Parking Spaces: 3
- Days On Market: 64
- Additional Information
- Geolocation: 28.3939 / -81.4987
- County: ORANGE
- City: ORLANDO
- Zipcode: 32836
- Subdivision: Ruby Lake Ph 2
- Elementary School: Sand Lake Elem
- Middle School: Southwest
- High School: Lake Buena Vista
- Provided by: STOCKWORTH REALTY GROUP
- Contact: Julie Bettosini, PA
- 407-909-5900

- DMCA Notice
-
DescriptionOne or more photo(s) has been virtually staged. Situated in the gated enclave of Ruby Lake, this stunning lakefront residence is the perfect blend of modern luxury and energy efficiency, which includes a Chargepoint EV charger. Complete with 5 bedrooms, 4 bathrooms, and 3,273 square feet, this home is an invitation to fall in love again. The exceptional floor plan starts inside the formal dining space with tray ceilings that offers easy access from the gourmet kitchen to the dining room through the spacious butlers pantry. Continue in and arrive at the open concept kitchen and great room. The rear wall, with sliding glass doors and oversized windows, allows for spectacular views of Ruby Lake from your 31 covered lanai. The light tone cabinets extend to the ceiling with a matching cabinet pantry, granite countertops, and a stylish backsplash. The kitchen appliances are all GE stainless steel appliances, including a built in microwave and wall oven, and an impressive exhaust hood over a gas cooktop. A private guest suite and full bath complete the first floor, where porcelain wood look tile flows effortlessly in the main areas. Up the espresso stained wood staircase, find a generous loft, laundry room, four bedrooms all with luxury vinyl flooring, and three full baths. The generous owners retreat features rear facing windows and access to the 31 x 11' rear balcony to maximize stunning lake views. This private oasis is the perfect place to start your day, whether it's sipping a morning coffee or just taking in the view. The primary bath boasts separate vanities, a private water closet with linen storage, an oversized shower with a semi frameless enclosure, and the entire suite is completed with an expansive walk in closet. The array of amenities includes a private boat dock for homeowners, a resort style pool with a splash pad for kids, a clubhouse with a fully equipped fitness center, tennis and pickleball courts, a fire pit, and more. Known for its A rated schools, top tier restaurants, and premium shopping, this community also has convenient access to community parks, major highways, and world renowned theme parks. Both Walt Disney World and Universal Studios are less than 20 minutes away! If youre ready to fall in love with the very best of Central Florida and make lakefront living a reality, schedule your personal tour today.
Payment Calculator
- Principal & Interest -
- Property Tax $
- Home Insurance $
- HOA Fees $
- Monthly -
Features
Building and Construction
- Builder Model: LAKEVIEW
- Builder Name: MI HOMES
- Covered Spaces: 0.00
- Exterior Features: Irrigation System
- Flooring: Luxury Vinyl, Tile
- Living Area: 3273.00
- Roof: Tile
Property Information
- Property Condition: Completed
Land Information
- Lot Features: Sidewalk, Paved, Private
School Information
- High School: Lake Buena Vista High School
- Middle School: Southwest Middle
- School Elementary: Sand Lake Elem
Garage and Parking
- Garage Spaces: 3.00
- Open Parking Spaces: 0.00
- Parking Features: Garage Door Opener
Eco-Communities
- Water Source: Public
Utilities
- Carport Spaces: 0.00
- Cooling: Central Air
- Heating: Central, Electric
- Pets Allowed: Yes
- Sewer: Public Sewer
- Utilities: Cable Connected, Electricity Connected, Public, Sewer Connected, Water Connected
Amenities
- Association Amenities: Clubhouse, Fitness Center, Pickleball Court(s), Playground, Pool, Tennis Court(s)
Finance and Tax Information
- Home Owners Association Fee Includes: Pool, Maintenance Structure, Maintenance Grounds, Private Road
- Home Owners Association Fee: 352.92
- Insurance Expense: 0.00
- Net Operating Income: 0.00
- Other Expense: 0.00
- Tax Year: 2024
Other Features
- Appliances: Convection Oven, Cooktop, Dishwasher, Disposal, Dryer, Exhaust Fan, Gas Water Heater, Microwave, Refrigerator, Tankless Water Heater, Washer
- Association Name: Beacon Community Management
- Association Phone: 407-494-1099
- Country: US
- Interior Features: Ceiling Fans(s), Crown Molding, Eat-in Kitchen, Kitchen/Family Room Combo, PrimaryBedroom Upstairs, Stone Counters, Thermostat, Walk-In Closet(s), Window Treatments
- Legal Description: RUBY LAKE - PHASE 2 93/10 LOT 134
- Levels: Two
- Area Major: 32836 - Orlando/Dr. Phillips/Bay Vista
- Occupant Type: Owner
- Parcel Number: 15-24-28-7777-01-340
- Style: Contemporary
- View: Water
- Zoning Code: P-D
Similar Properties
Nearby Subdivisions
8303 Residence
8303 Residence E
8303 Resort
Avalon Ph 01 At Turtle Creek
Avalon Ph 02 At Turtle Creek
Bay Lakes At Granada Sec 02
Bay Lakes At Granada Sec 04
Bay Vista Estates
Bella Notte/vizcaya Ph 03 A C
Bella Nottevizcaya Ph 03 A C
Bella Nottevizcaya Ph 3
Brentwood Club Ph 01
Bristol Park Ph 01
Bristol Park Ph 02
Cypress Chase
Cypress Chase Ut 01 50 83
Cypress Point
Cypress Point Ph 02
Cypress Shores
Cypress Shoresbutler Chain Of
Diamond Cove
Diamond Coveb
Emerald Forest
Estates At Parkside
Estates At Phillips Landing
Estates At Phillips Landing Ph
Estates/parkside
Estatesparkside
Granada Villas
Granada Villas Ph 01
Granada Villas Ph 03
Heritage Bay Drive Phillips Fl
Heritage Bay Ph 02
Heritage Bay Phillips Landing
Lake Sheen Estates
Lake Sheen Sound
Mabel Bridge
Mabel Bridge Ph 02
Mabel Bridge Ph 3
Mabel Bridge Ph 3 A Rep
Mabel Bridge Ph 4
Mabel Bridge Ph 5 Rep
Mabel Bridge Ph 5a Rep
Mirabella At Vizcaya Phase Thr
Newbury Park
Other
Parkside
Parkside Ph 1
Parkside Ph 2
Parkview Reserve
Parkview Reserve Ph 1
Parkview Reserve Ph 2
Phillips Grove
Phillips Grove Tr I
Phillips Grove Tr J Rep
Royal Cypress Preserve
Royal Cypress Preserveph 4
Royal Cypress Preserveph 5
Royal Legacy Estates
Royal Legacy Estates 81/125 Lo
Royal Legacy Estates 81125 Lot
Ruby Lake Ph 1
Ruby Lake Ph 2
Sand Lake Cove Ph 02
Sand Lake Cove Ph 03
Sand Lake Point
Turtle Creek
Venezia
Vizcaya Ph 01 4529
Waters Edge Boca Pointe At Tur
Willis R Mungers Land Sub

- Frank Filippelli, Broker,CDPE,CRS,REALTOR ®
- Southern Realty Ent. Inc.
- Mobile: 407.448.1042
- frank4074481042@gmail.com



