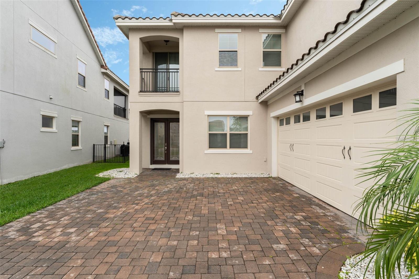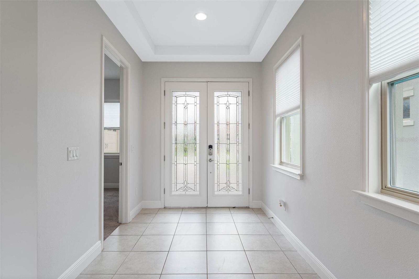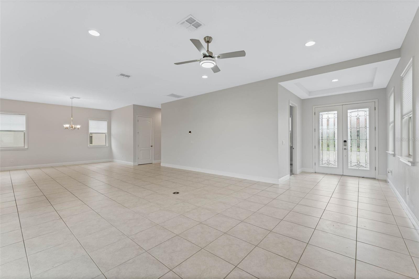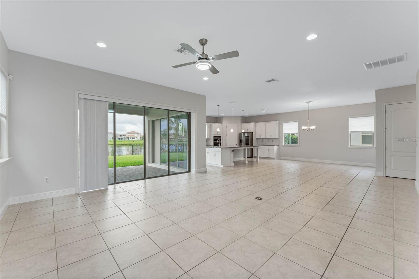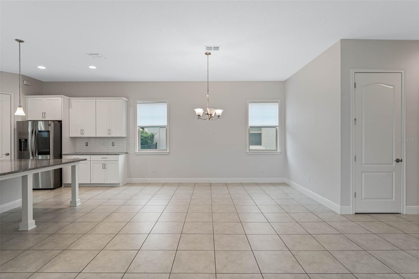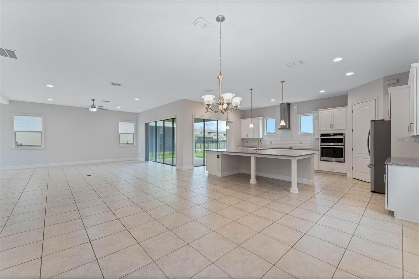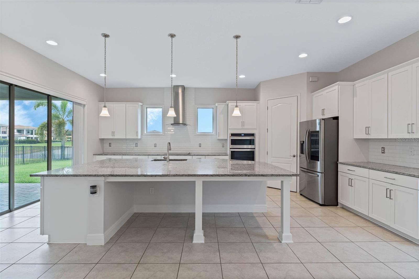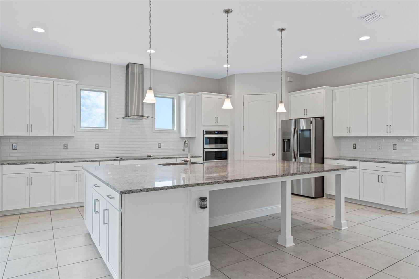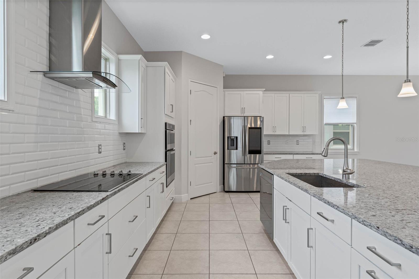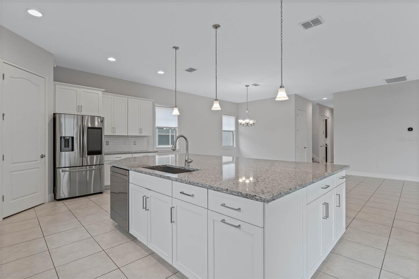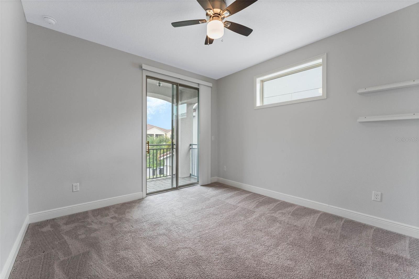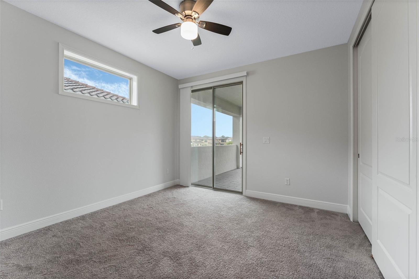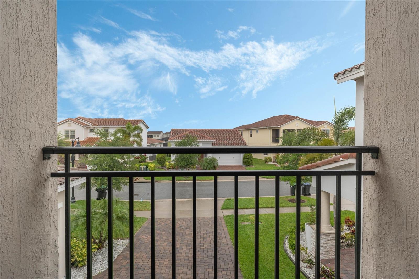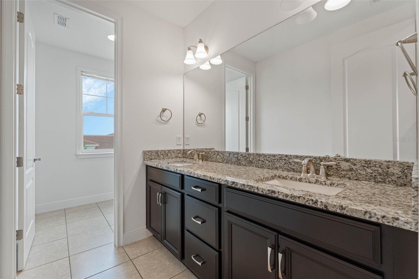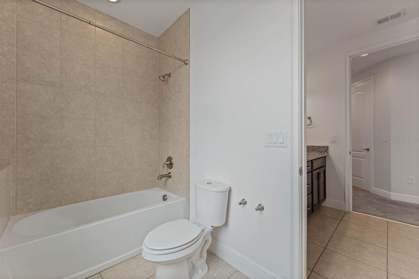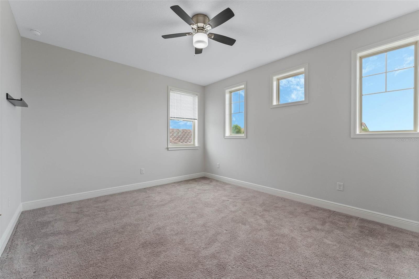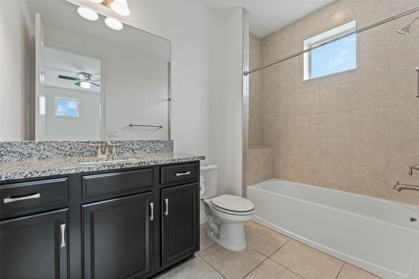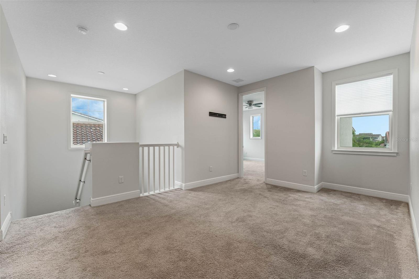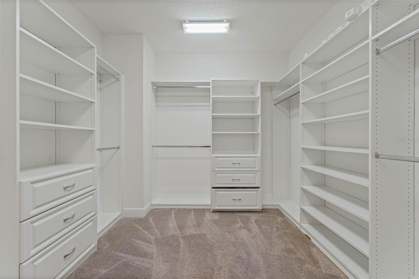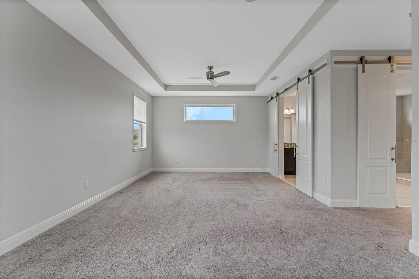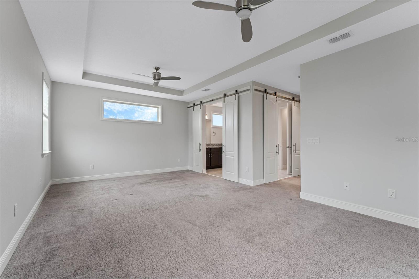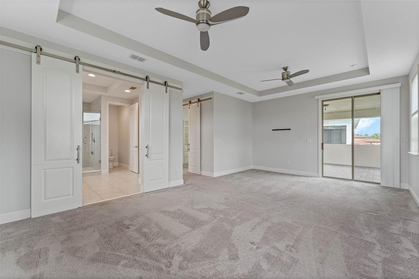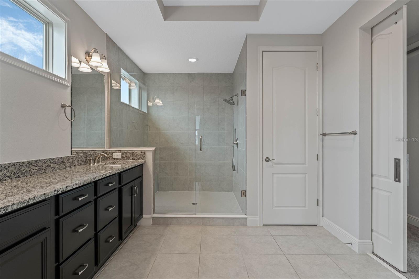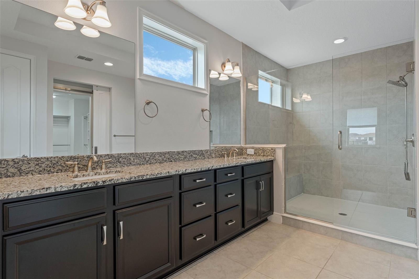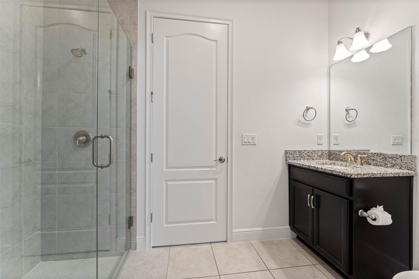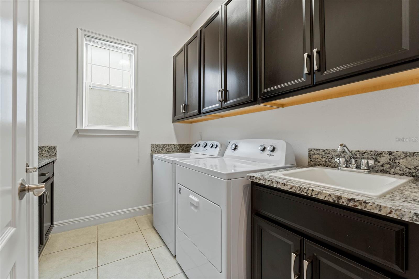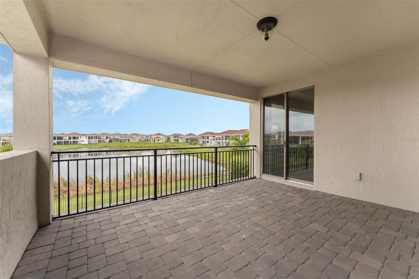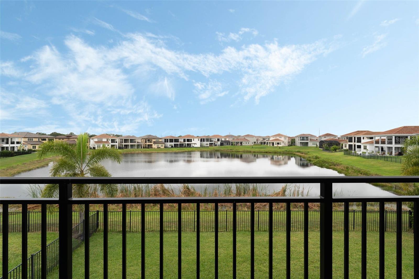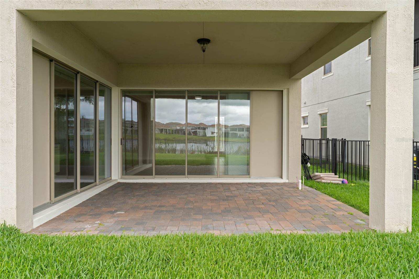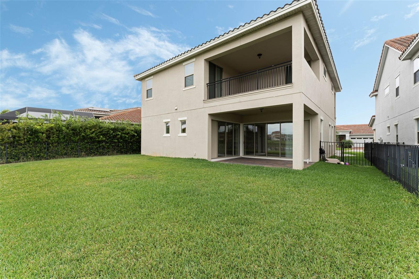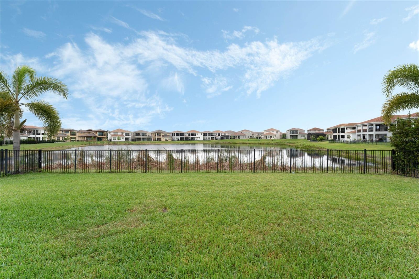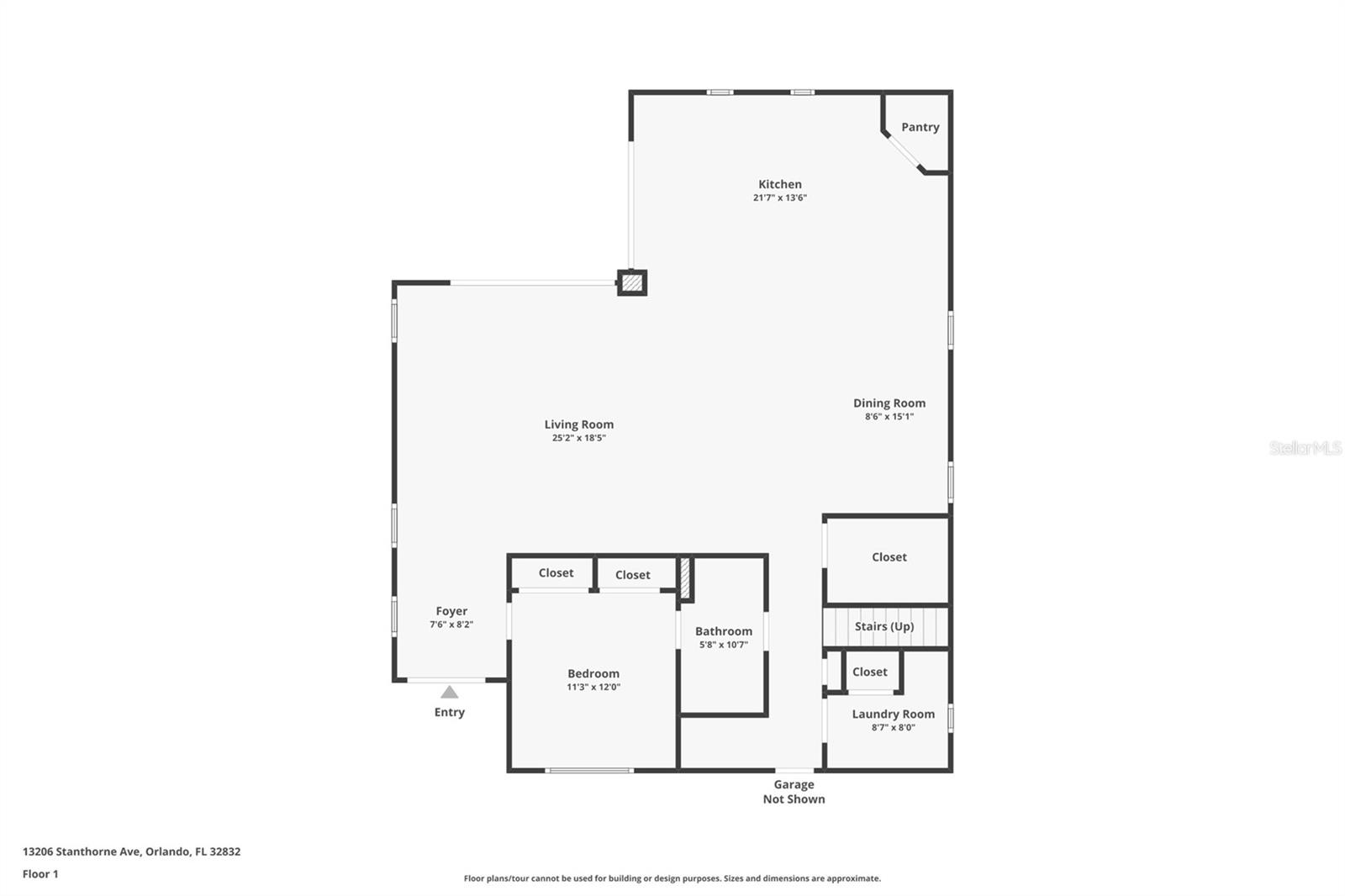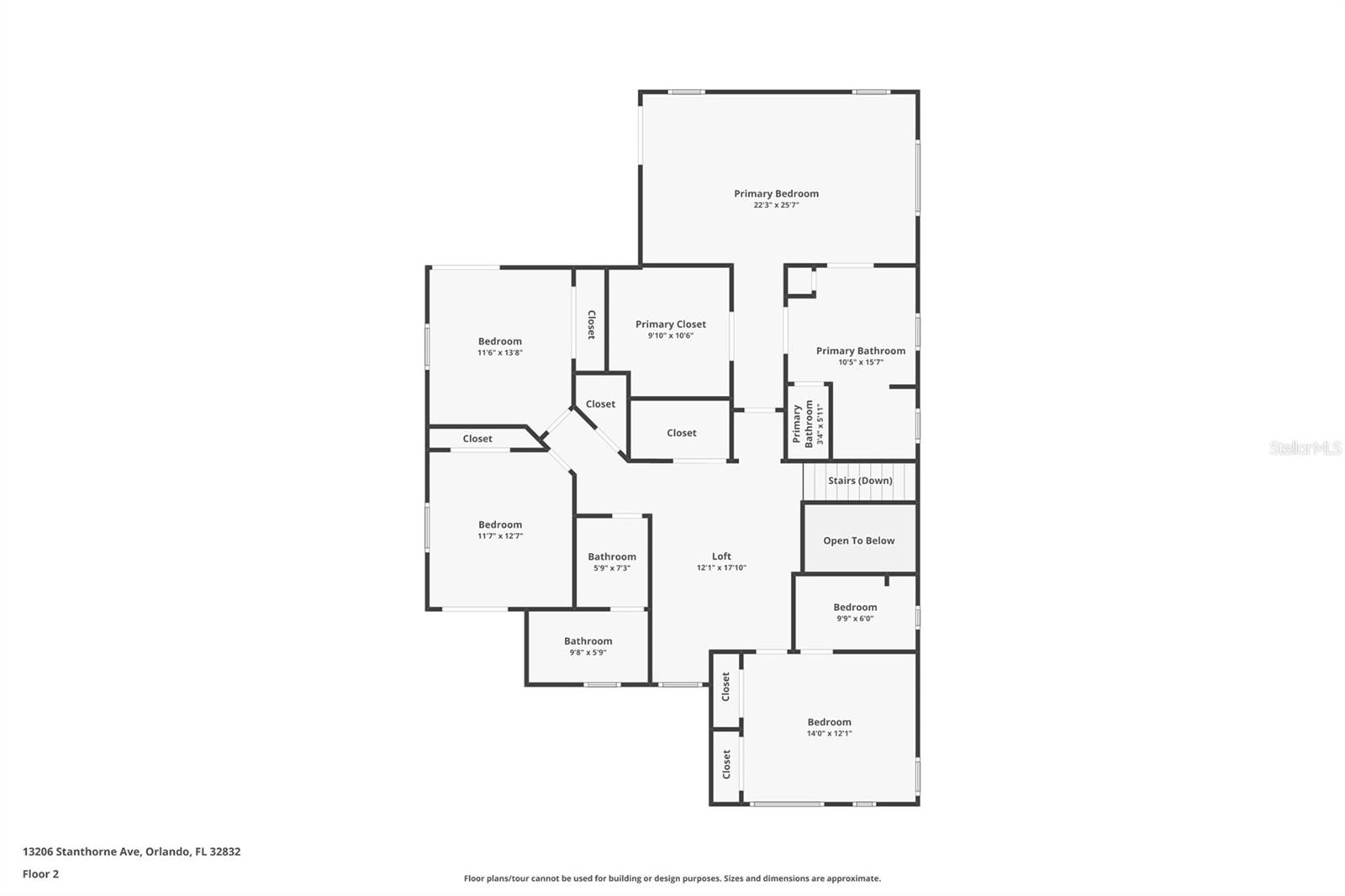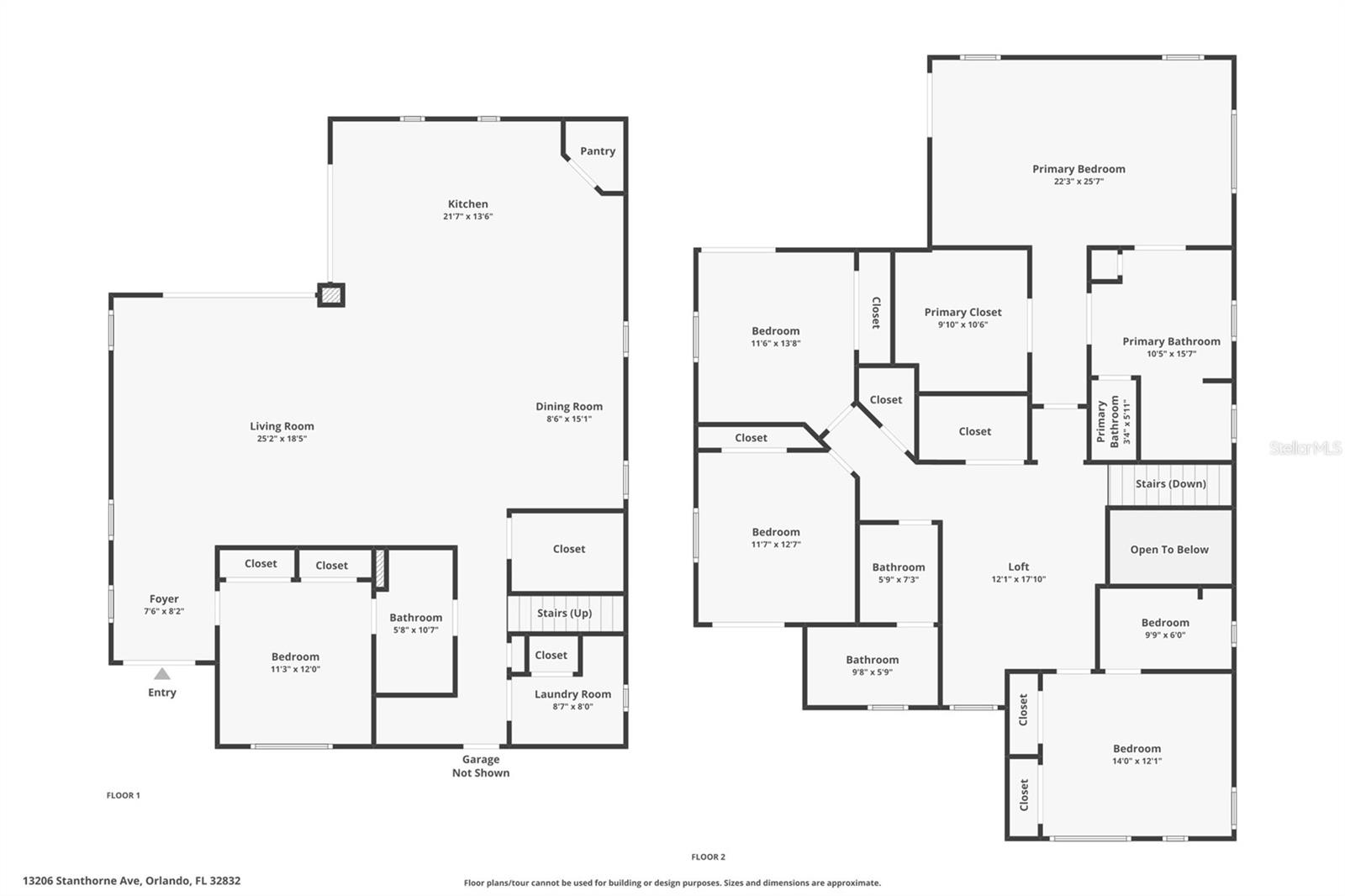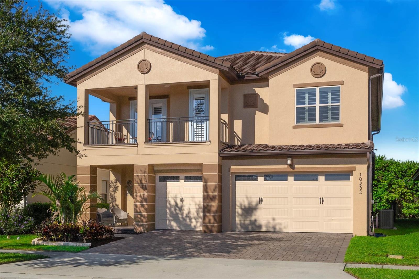13206 Stanthorne Avenue, ORLANDO, FL 32832
Property Photos
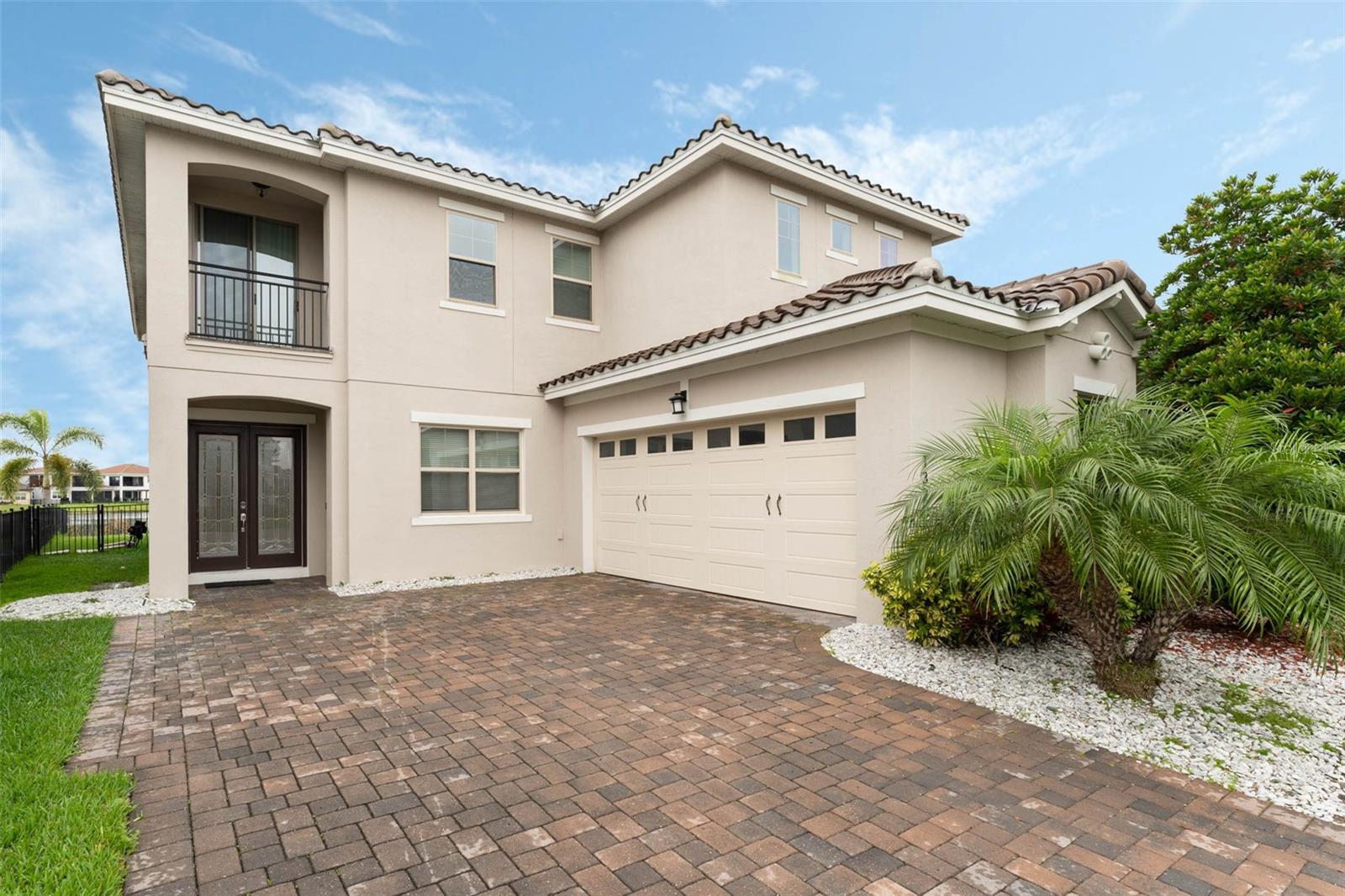
Would you like to sell your home before you purchase this one?
Priced at Only: $1,000,000
For more Information Call:
Address: 13206 Stanthorne Avenue, ORLANDO, FL 32832
Property Location and Similar Properties
- MLS#: O6295130 ( Residential )
- Street Address: 13206 Stanthorne Avenue
- Viewed: 4
- Price: $1,000,000
- Price sqft: $224
- Waterfront: Yes
- Wateraccess: Yes
- Waterfront Type: Pond
- Year Built: 2020
- Bldg sqft: 4459
- Bedrooms: 5
- Total Baths: 4
- Full Baths: 4
- Garage / Parking Spaces: 2
- Days On Market: 10
- Additional Information
- Geolocation: 28.3552 / -81.2303
- County: ORANGE
- City: ORLANDO
- Zipcode: 32832
- Subdivision: Eagle Crk Village K Ph 2a
- Elementary School: Eagle Creek Elementary
- Middle School: Lake Nona Middle School
- High School: Lake Nona High
- Provided by: EXP REALTY LLC
- Contact: Kevin Kendrick
- 888-883-8509

- DMCA Notice
-
DescriptionBeautiful Move In Ready Home located in the prestigious, guard gated golf community of Eagle Creek. Situated on an oversized lot and surrounded by lush landscaping, this 5 bedroom, 4 bathroom home offers the perfect balance of comfort, elegance, and resort style livingall just minutes from top Lake Nona destinations like Medical City, the USTA National Campus, Orlando International Airport, and an abundance of dining, shopping, and entertainment. Step through double glass doors into a light filled foyer and an impressive open concept floor plan designed for both relaxed living and stylish entertaining. The heart of the home is the gourmet kitchen, complete with premium stainless steel appliances, an oversized island, abundant counter space and ample storage making this kitchen as functional as it is beautiful. Adjacent dining areas provide options for both everyday use and special occasions. Enjoy peaceful views of the community pond and a fully fenced backyard while sitting in the screened in covered patio ideal for outdoor dining, relaxing evenings, or hosting guests. A first floor bedroom with full bath offers flexible living options for guests or multi generational needs. Stairs to the second level lead to a generous sized loft, four additional bedrooms, and a luxurious primary suite with a spa like bath, dual vanities, frameless glass shower, and a large walk in closet. Multiple balconies provide the perfect spot for morning coffee or unwinding at sunset. This home also features ceramic tile throughout, custom window treatments, smart home upgrades, and a spacious two car garage with a fully paved driveway. As a resident of Eagle Creek, you'll enjoy access to top tier amenities including a resort style pool, clubhouse, fitness center, tennis and basketball courts, playgrounds, scenic trails, a dog park, and a championship golf course. This home truly has it all. Schedule your private tour today and start living the Lake Nona lifestyle youve been dreaming of!
Payment Calculator
- Principal & Interest -
- Property Tax $
- Home Insurance $
- HOA Fees $
- Monthly -
Features
Building and Construction
- Covered Spaces: 0.00
- Exterior Features: French Doors, Sidewalk, Sliding Doors
- Fencing: Fenced
- Flooring: Carpet, Ceramic Tile
- Living Area: 3339.00
- Roof: Tile
Property Information
- Property Condition: Completed
School Information
- High School: Lake Nona High
- Middle School: Lake Nona Middle School
- School Elementary: Eagle Creek Elementary
Garage and Parking
- Garage Spaces: 2.00
- Open Parking Spaces: 0.00
- Parking Features: Tandem
Eco-Communities
- Water Source: Public
Utilities
- Carport Spaces: 0.00
- Cooling: Central Air
- Heating: Central, Heat Pump
- Pets Allowed: Cats OK, Dogs OK
- Sewer: Public Sewer
- Utilities: BB/HS Internet Available, Cable Available, Electricity Available, Electricity Connected, Public, Sewer Connected, Street Lights, Water Available, Water Connected
Finance and Tax Information
- Home Owners Association Fee: 494.00
- Insurance Expense: 0.00
- Net Operating Income: 0.00
- Other Expense: 0.00
- Tax Year: 2024
Other Features
- Appliances: Built-In Oven, Cooktop, Dishwasher, Disposal, Exhaust Fan, Microwave, Range Hood, Refrigerator
- Association Name: Eagle Creek Village HOA - Sentry Mgmt
- Association Phone: 407-207-7078
- Country: US
- Furnished: Unfurnished
- Interior Features: Ceiling Fans(s), Eat-in Kitchen, High Ceilings, Kitchen/Family Room Combo, Living Room/Dining Room Combo, Open Floorplan, Skylight(s), Solid Wood Cabinets, Stone Counters, Tray Ceiling(s)
- Legal Description: EAGLE CREEK VILLAGE K PHASE 2A 100/120 LOT 308
- Levels: Two
- Area Major: 32832 - Orlando/Moss Park/Lake Mary Jane
- Occupant Type: Vacant
- Parcel Number: 32-24-31-2304-03-080
- Possession: Close Of Escrow
- Style: Contemporary
- View: Water
- Zoning Code: P-D
Similar Properties
Nearby Subdivisions
Belle Vie
Eagle Creek
Eagle Creek Village
Eagle Creek Village K Ph 1a
Eagle Crk Ph 01 Village G
Eagle Crk Ph 01a
Eagle Crk Ph 01b
Eagle Crk Ph 01cvlg D
Eagle Crk Ph 1b Village K
Eagle Crk Ph 1c2 Pt E Village
Eagle Crk Ph 1c3 Village H
Eagle Crk Village 1 Ph 2
Eagle Crk Village G Ph 1
Eagle Crk Village G Ph 2
Eagle Crk Village I
Eagle Crk Village K Ph 1a
Eagle Crk Village K Ph 2a
Eagle Crk Village L Ph 3a
East Park Nbrhd 05
East Parkneighborhood 5
East Pknbrhds 06 07
Enclavemoss Park
Isle Of Pines Fifth Add
Isle Of Pines Fourth Add
Isle Of Pines Sixth Addition
Isle Of Pines Third Add
Isle Of Pines Third Addition
Isle Pines
Lake And Pines Estates
Live Oak Estates
Meridian Parks Phase 6
Moss Park
Moss Park Lndgs A C E F G H I
Moss Park Ph 3 Prcl E
Moss Park Ph N2 O
Moss Park Prcl E Ph 3
Moss Park Rdg
Moss Park Reserve
None
North Shore At Lake Hart
North Shore At Lake Hart Prcl
North Shorelk Hart Ph 2 Pcl 7
North Shorelk Hart Prcl 01 Ph
North Shorelk Hart Prcl 03 Ph
Northshorelk Hart
Northshorelk Hart Prcl 07ph 02
Not On The List
Oaksmoss Park
Oaksmoss Park Ph 2
Oaksmoss Park Ph N2 O
Park Nbrhd 05
Pine Shores
Randal Park
Randal Park Phase 4
Randal Park Ph 1a
Randal Park Ph 1b
Randal Park Ph 2
Randal Park Ph 4
Randal Park Ph 5
Randal Pkph 2
Starwood Ph N1b North
Starwood Ph N1b South
Starwood Ph N1c
Starwood Phase N
Storey Park
Storey Park Ph 1 Prcl K
Storey Park Ph 2
Storey Park Ph 2 Prcl K
Storey Park Ph 3
Storey Park Ph 3 Prcl K
Storey Park Ph 5
Storey Park Prcl L
Storey Parkph 4
Storey Pkpcl K Ph 1
Storey Pkpcl L
Storey Pkpcl L Ph 2
Storey Pkpcl L Ph 4
Storey Pkph 4

- Frank Filippelli, Broker,CDPE,CRS,REALTOR ®
- Southern Realty Ent. Inc.
- Mobile: 407.448.1042
- frank4074481042@gmail.com



