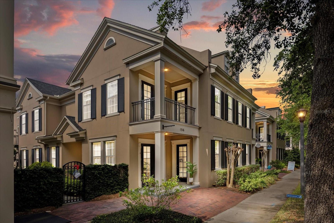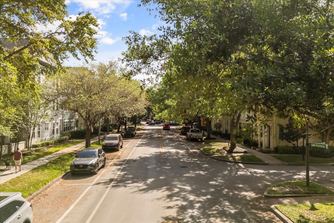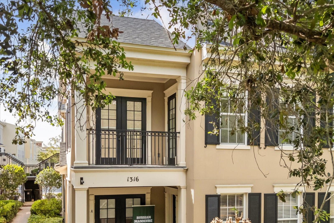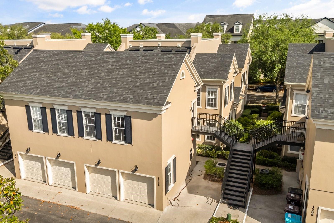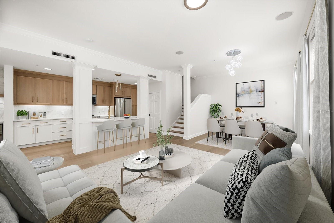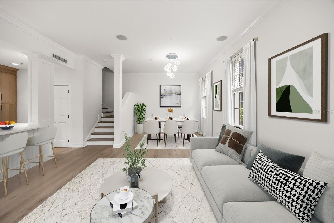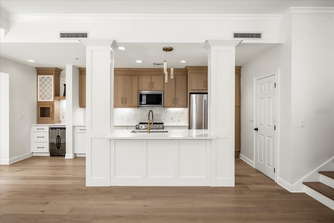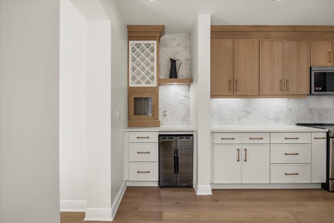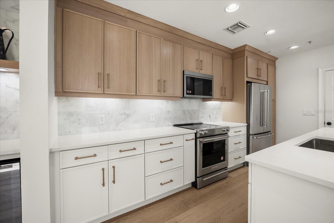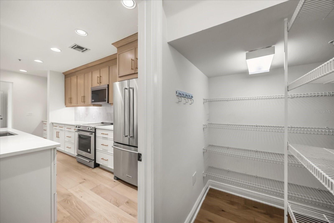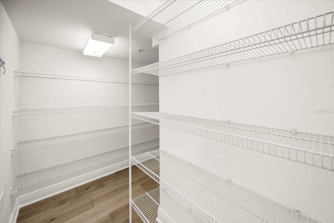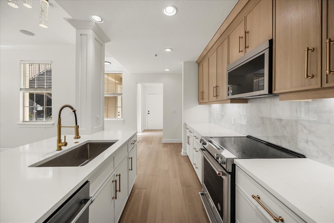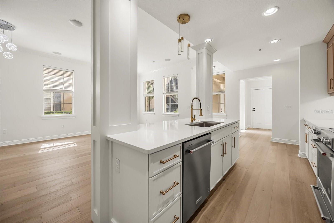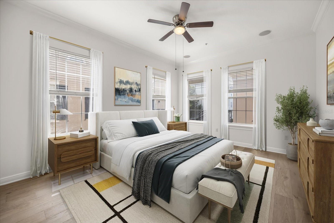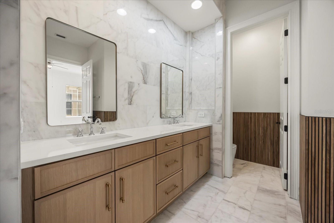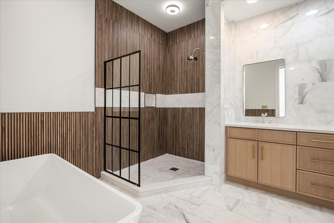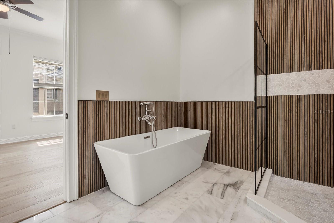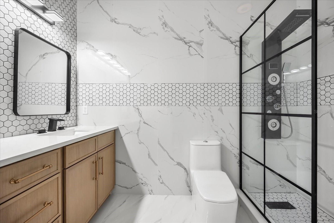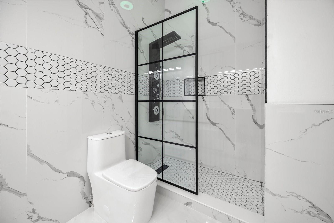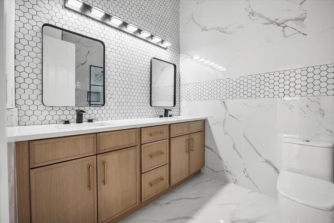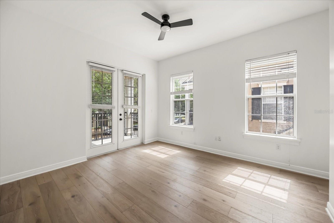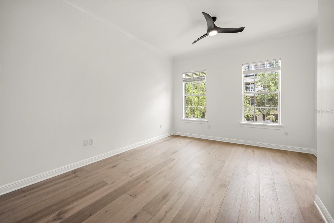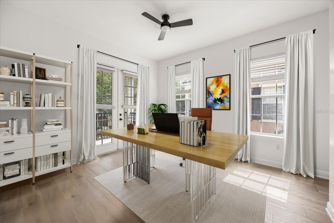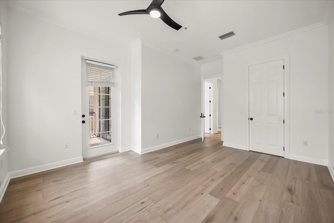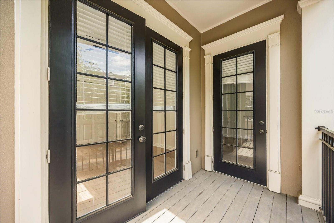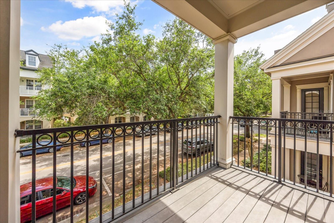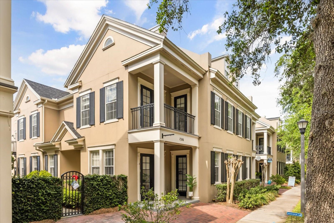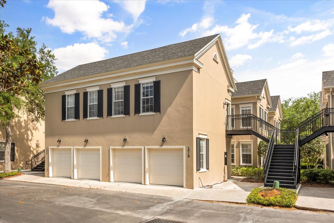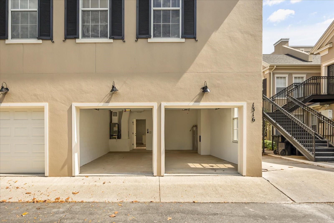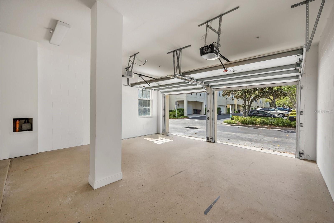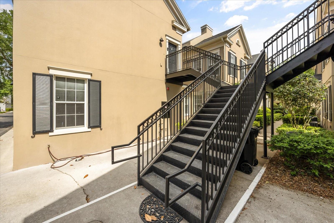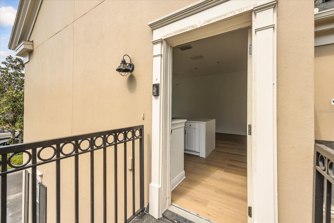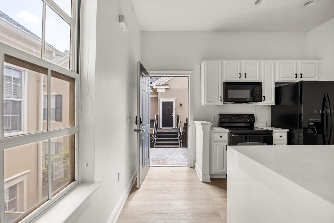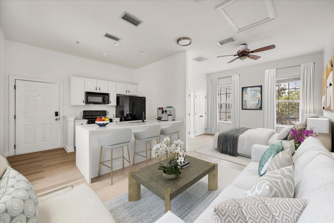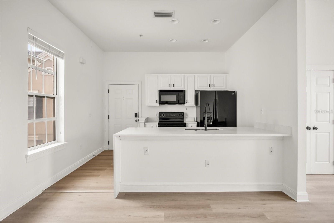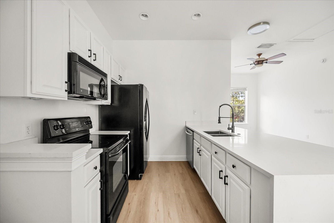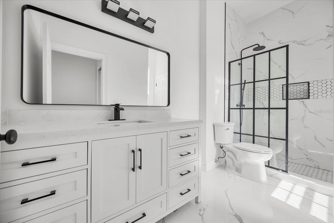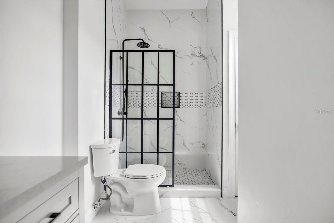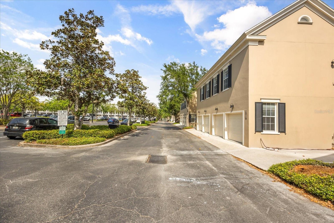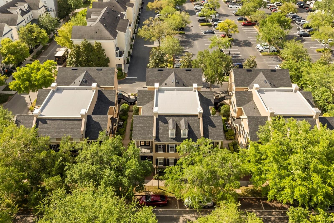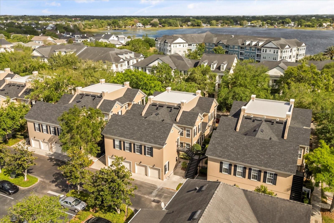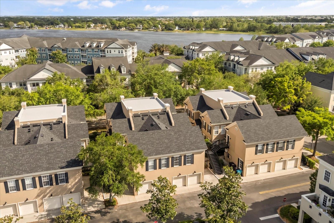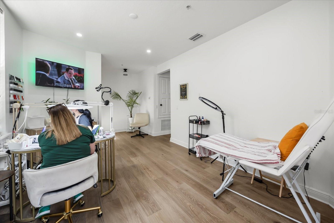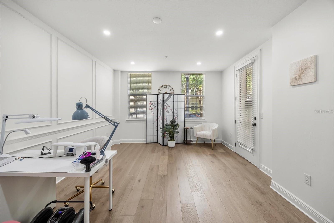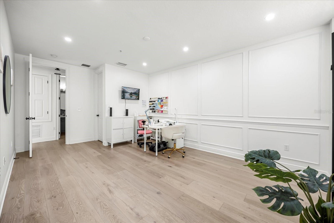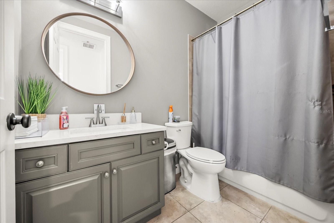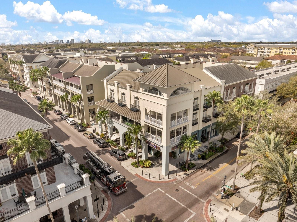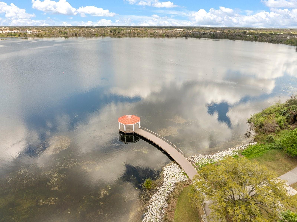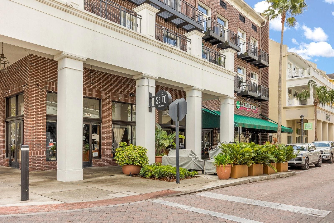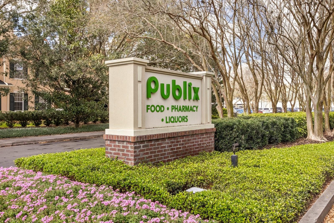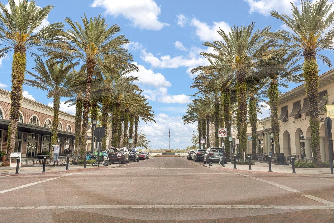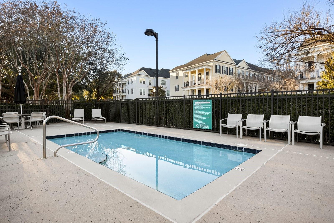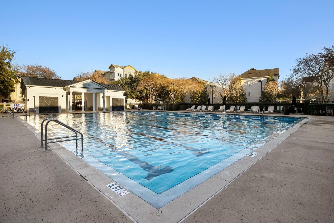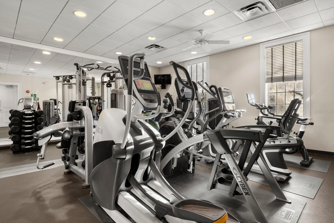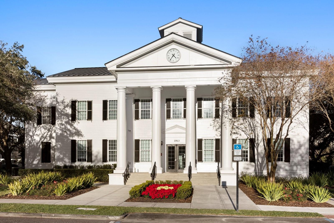1316 Lake Baldwin Lane, ORLANDO, FL 32814
Property Photos

Would you like to sell your home before you purchase this one?
Priced at Only: $1,225,000
For more Information Call:
Address: 1316 Lake Baldwin Lane, ORLANDO, FL 32814
Property Location and Similar Properties
- MLS#: O6295248 ( Residential )
- Street Address: 1316 Lake Baldwin Lane
- Viewed: 32
- Price: $1,225,000
- Price sqft: $312
- Waterfront: No
- Year Built: 2006
- Bldg sqft: 3932
- Bedrooms: 6
- Total Baths: 5
- Full Baths: 4
- 1/2 Baths: 1
- Garage / Parking Spaces: 2
- Days On Market: 22
- Additional Information
- Geolocation: 28.5647 / -81.3272
- County: ORANGE
- City: ORLANDO
- Zipcode: 32814
- Subdivision: Baldwin Park Rep 01
- Elementary School: Baldwin Park
- Middle School: Glenridge
- High School: Winter Park
- Provided by: COMPASS FLORIDA LLC
- Contact: Ahmad Hassan, PA
- 407-203-9441

- DMCA Notice
-
DescriptionExtraordinary mixed use property in the heart of Baldwin Park offering a rare work live lifestyle with strong investment potential. This four bedroom, four and a half bath residence is divided into three distinct unitsan elegant townhome, an income producing garage apartment, and a leased commercial spacecreating multiple income streams and long term value. The commercial unit at the front is currently leased to a nail spa and features a private entrance, two rooms, and a full bath. The main townhome showcases timeless finishes including engineered hardwood floors, an open concept layout, and abundant natural light. The chefs kitchen is equipped with custom cabinetry, quartz countertops, premium appliances, a spacious island with eat in seating, and a walk in pantry. A private entrance and powder bath complete the first floor. Upstairs, the luxurious primary suite offers double walk in closets and a spa style bath with soaking tub, walk in shower, dual sink vanity, and designer marble tile. Two generous secondary bedroomsone with a walk in closetshare a remodeled full bath and both open to a private balcony. A full laundry room adds convenience. The garage apartment has its own private entry with rents at $2,000/month. This move in ready studio features a walk in closet, updated full bath, and open plan living with kitchen and sleeping space. Located on a tree lined street with rear two car garage and ample parking, this home sits in one of Orlandos most desirable neighborhoods. Enjoy state of the art amenities including three resort style pools, two fitness centers, scenic walking trails, award winning restaurants, cafs, boutique shops, and picturesque views of Lake Baldwinall just steps from your door.
Payment Calculator
- Principal & Interest -
- Property Tax $
- Home Insurance $
- HOA Fees $
- Monthly -
Features
Building and Construction
- Covered Spaces: 0.00
- Exterior Features: Balcony, Courtyard, French Doors, Garden, Irrigation System, Lighting, Private Mailbox, Rain Gutters, Sidewalk
- Flooring: Hardwood, Tile
- Living Area: 3144.00
- Roof: Shingle
Land Information
- Lot Features: Cleared, City Limits, Landscaped, Level, Sidewalk, Paved
School Information
- High School: Winter Park High
- Middle School: Glenridge Middle
- School Elementary: Baldwin Park Elementary
Garage and Parking
- Garage Spaces: 2.00
- Open Parking Spaces: 0.00
- Parking Features: Garage Faces Rear, Guest, Off Street, On Street, Open
Eco-Communities
- Water Source: Public
Utilities
- Carport Spaces: 0.00
- Cooling: Central Air
- Heating: Central
- Pets Allowed: Yes
- Sewer: Public Sewer
- Utilities: Electricity Connected, Public, Sewer Connected, Sprinkler Recycled, Underground Utilities, Water Connected
Amenities
- Association Amenities: Fitness Center, Maintenance, Park, Playground, Pool, Recreation Facilities, Spa/Hot Tub, Trail(s)
Finance and Tax Information
- Home Owners Association Fee Includes: Pool, Maintenance Structure, Maintenance Grounds, Maintenance, Recreational Facilities, Sewer, Trash
- Home Owners Association Fee: 917.00
- Insurance Expense: 0.00
- Net Operating Income: 0.00
- Other Expense: 0.00
- Tax Year: 2024
Other Features
- Appliances: Convection Oven, Dishwasher, Electric Water Heater, Microwave, Range Hood, Refrigerator
- Association Name: Baldwin Park
- Association Phone: 407-740-5838
- Country: US
- Interior Features: Ceiling Fans(s), Eat-in Kitchen, High Ceilings, Kitchen/Family Room Combo, Open Floorplan, PrimaryBedroom Upstairs, Solid Surface Counters, Solid Wood Cabinets, Split Bedroom, Stone Counters, Thermostat, Walk-In Closet(s)
- Legal Description: BALDWIN PARK UNIT 3 - REPLAT 1 58/76 LOT474
- Levels: Two
- Area Major: 32814 - Orlando
- Occupant Type: Vacant
- Parcel Number: 21-22-30-0528-04-740
- Possession: Close Of Escrow
- View: Garden, Trees/Woods
- Views: 32
- Zoning Code: PD
Nearby Subdivisions

- Frank Filippelli, Broker,CDPE,CRS,REALTOR ®
- Southern Realty Ent. Inc.
- Mobile: 407.448.1042
- frank4074481042@gmail.com



