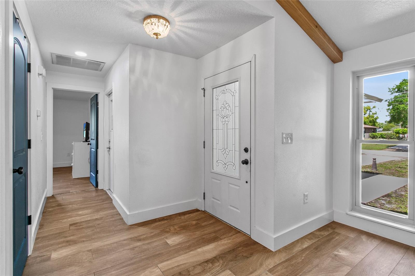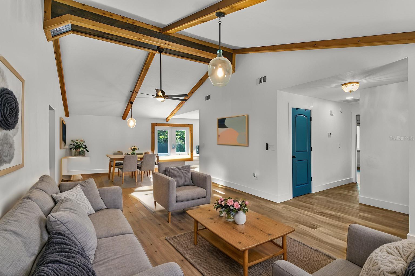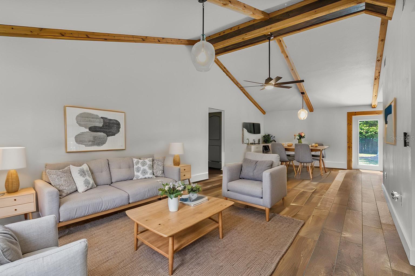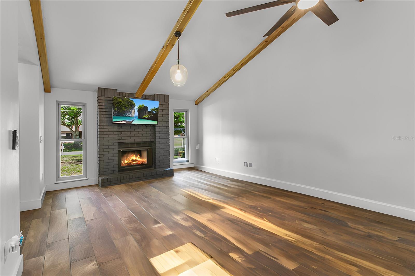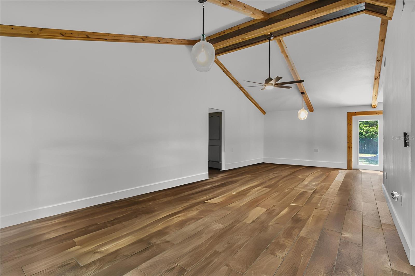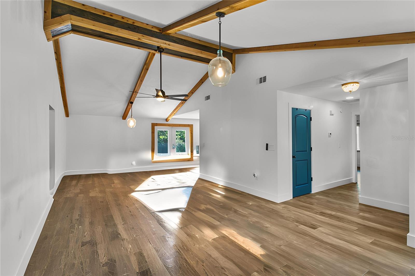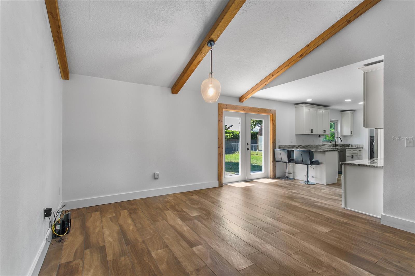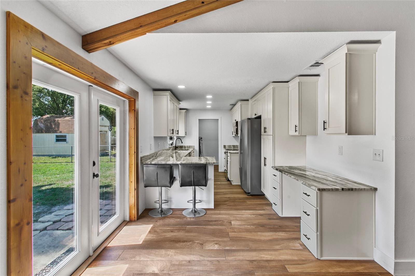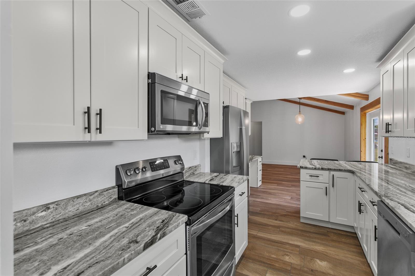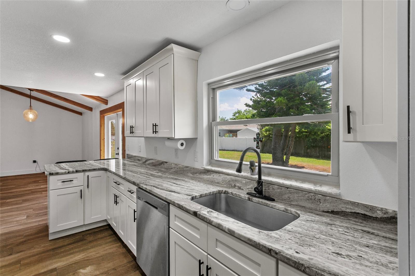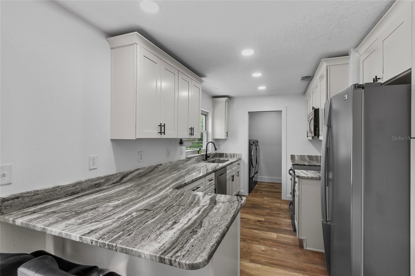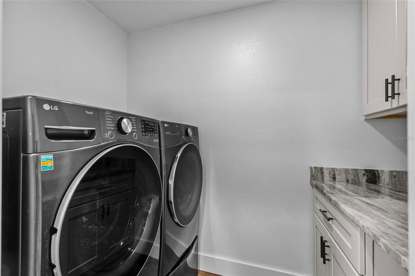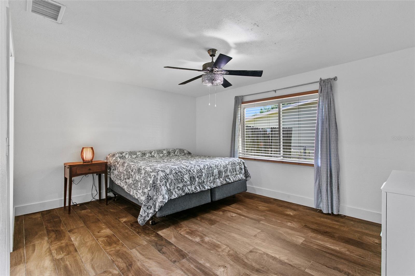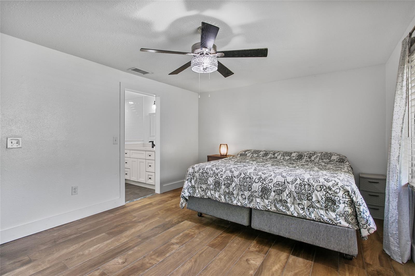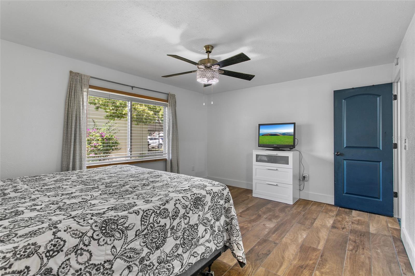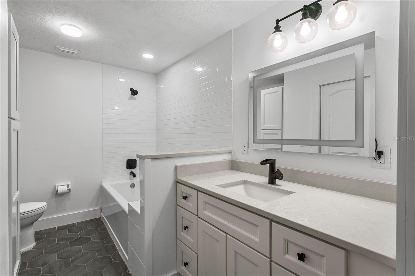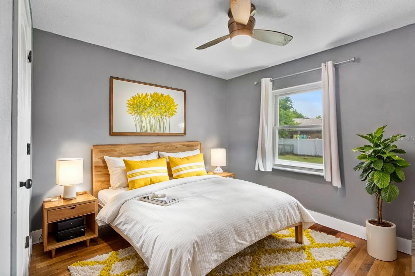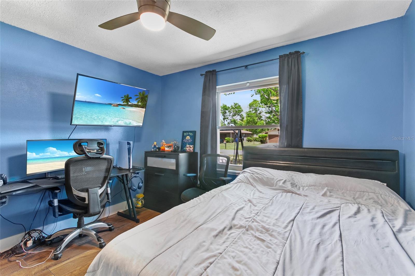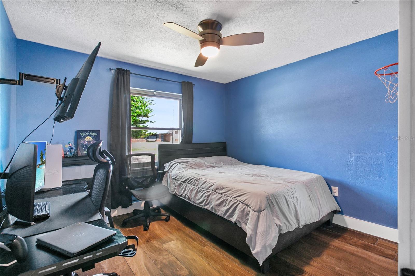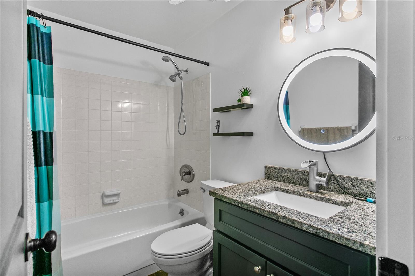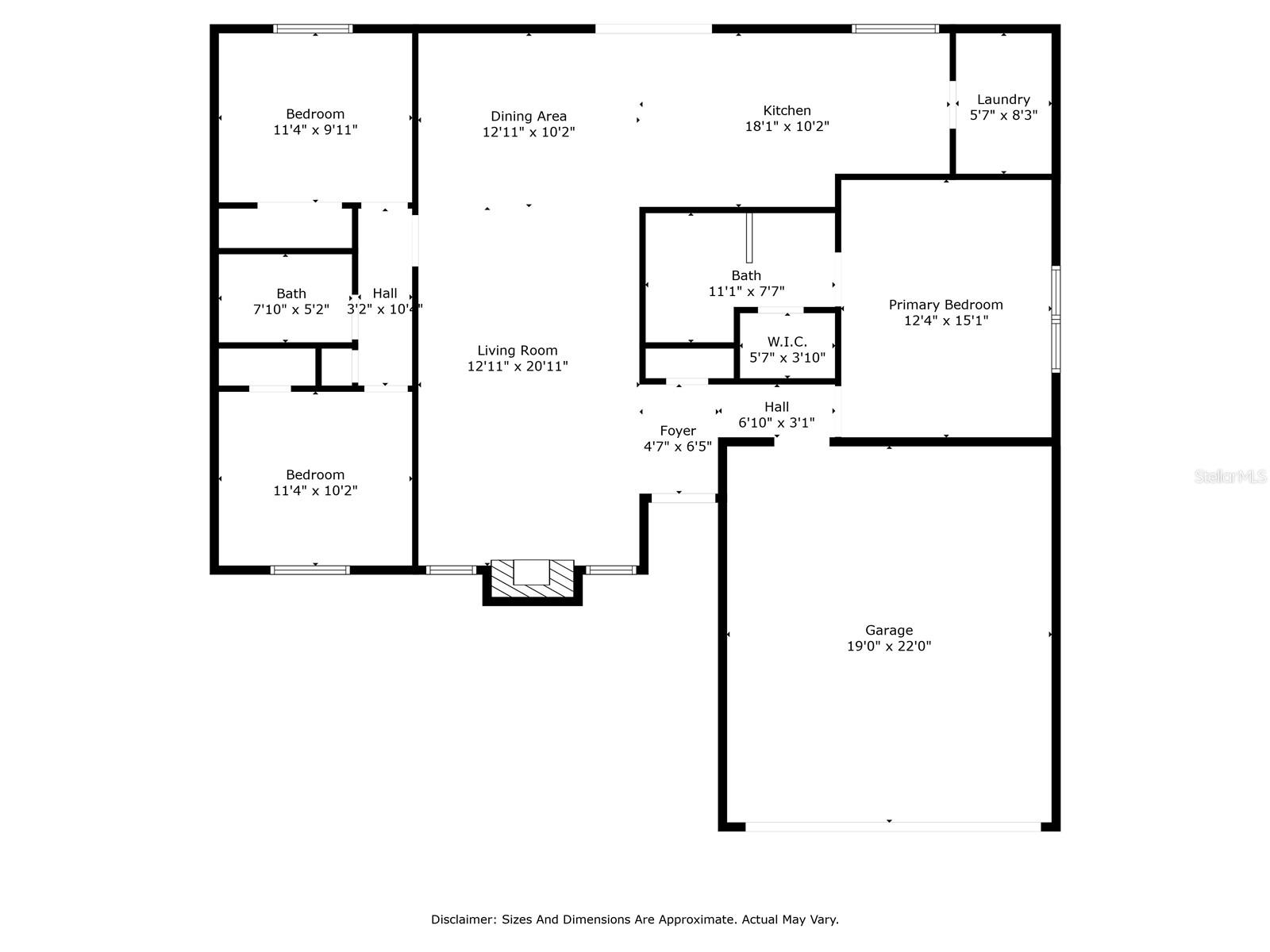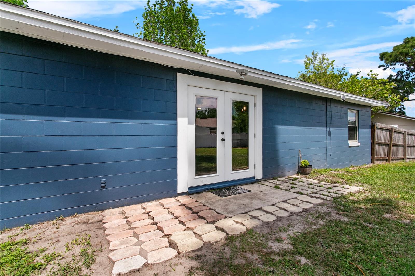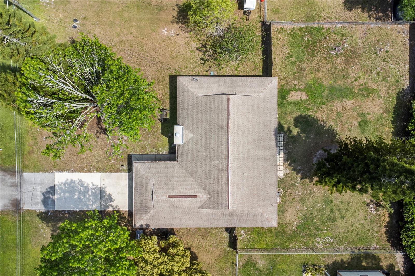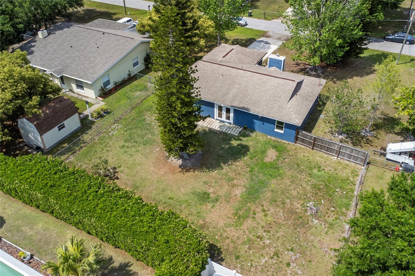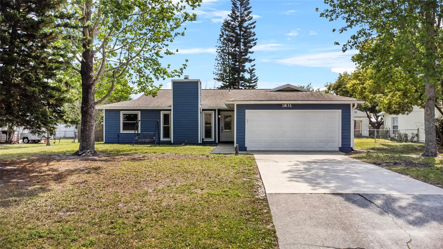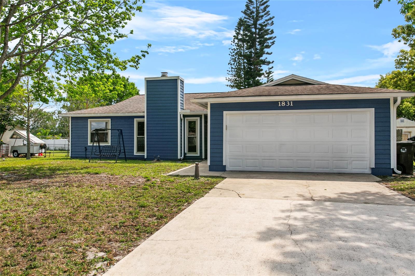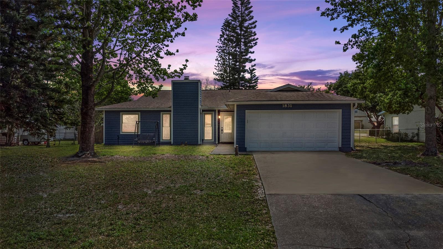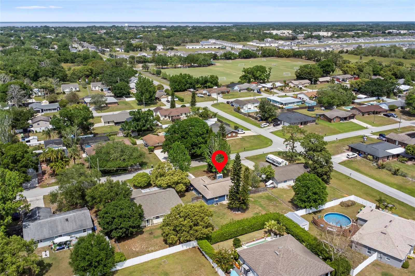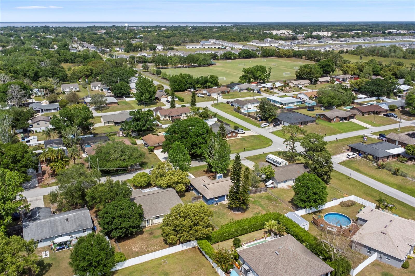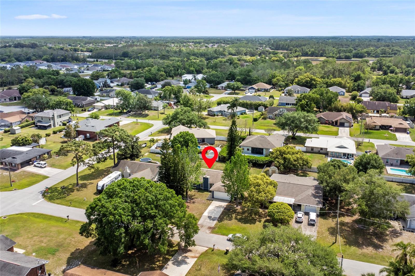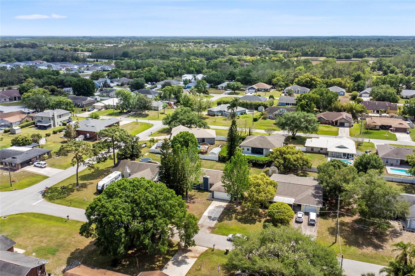1831 Clinton Drive, ST CLOUD, FL 34769
Property Photos
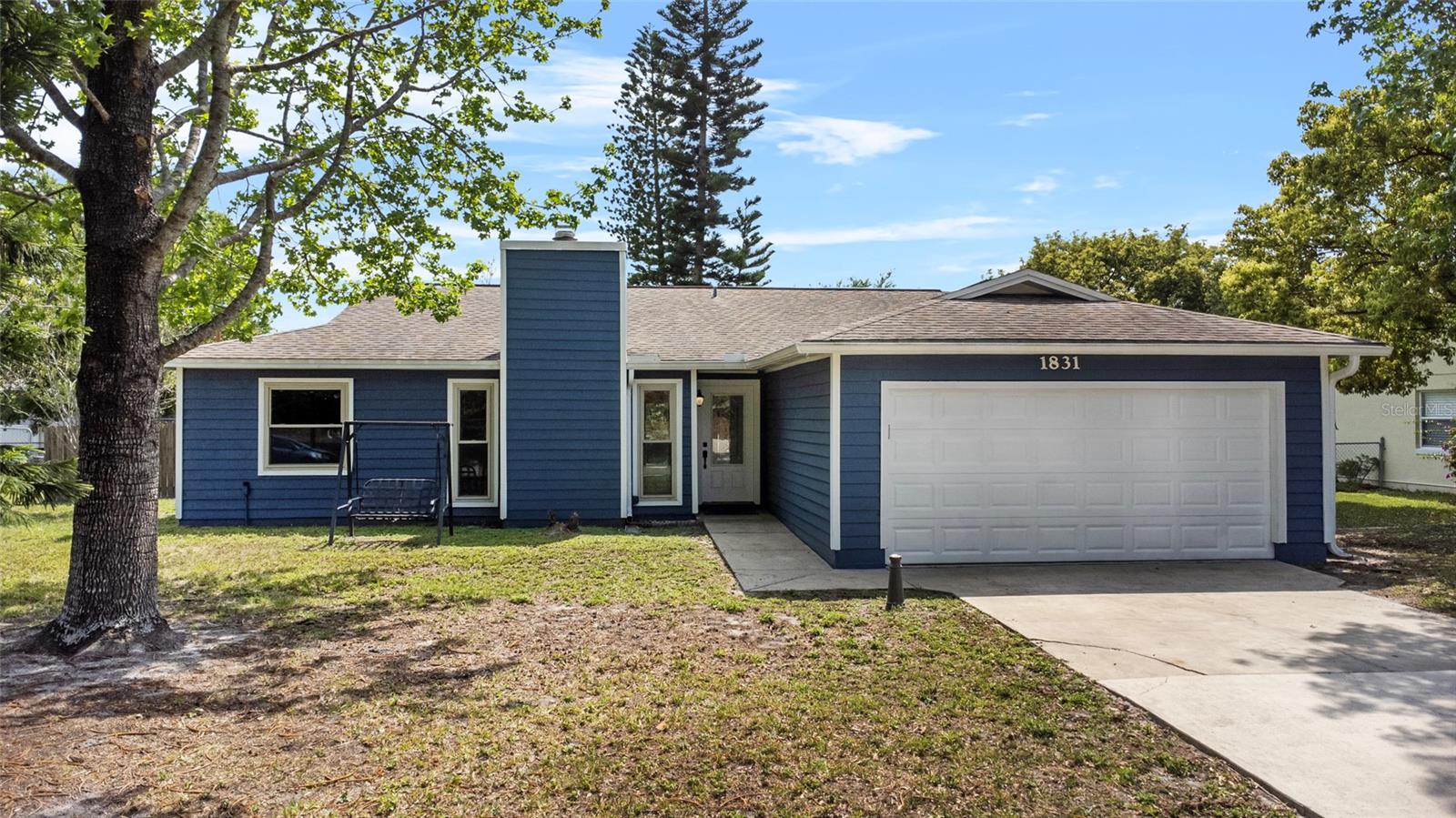
Would you like to sell your home before you purchase this one?
Priced at Only: $369,000
For more Information Call:
Address: 1831 Clinton Drive, ST CLOUD, FL 34769
Property Location and Similar Properties
- MLS#: O6295785 ( Residential )
- Street Address: 1831 Clinton Drive
- Viewed: 48
- Price: $369,000
- Price sqft: $194
- Waterfront: No
- Year Built: 1982
- Bldg sqft: 1900
- Bedrooms: 3
- Total Baths: 2
- Full Baths: 2
- Garage / Parking Spaces: 2
- Days On Market: 70
- Additional Information
- Geolocation: 28.2299 / -81.2895
- County: OSCEOLA
- City: ST CLOUD
- Zipcode: 34769
- Subdivision: Lorraine Estates
- Elementary School: St Cloud Elem
- Middle School: St. Cloud (
- High School: St. Cloud
- Provided by: EXP REALTY LLC
- Contact: Caroline Vansevenant
- 888-883-8509

- DMCA Notice
-
DescriptionOne or more photo(s) has been virtually staged. ***improved price! *** no hoa, fully remodeled home in the heart of saint cloud near the florida turnpike! Discover 1831 w clinton drivea stunning 3 bedroom, 2 bathroom home with a split floor plan on a spacious 0. 27 acre lot with no hoa! This freshly painted and updated residence boasts soaring cathedral ceilings, abundant natural light, and a sleek modern wood burning fireplace, creating a warm and inviting atmosphere. The fully remodeled interior features an open concept layout with brand new flooring, contemporary finishes, and a stylish kitchen equipped with quartz countertops, stainless steel appliances, and sleek cabinetry. The expansive primary suite offers a private retreat with a spa like en suite bath. Step outside to enjoy the oversized backyardperfect for entertaining, gardening, or adding a pool! Conveniently located near top rated schools, shopping, dining, and the florida turnpike, this home offers both comfort and accessibility. Dont miss outschedule your private tour today!
Payment Calculator
- Principal & Interest -
- Property Tax $
- Home Insurance $
- HOA Fees $
- Monthly -
Features
Building and Construction
- Covered Spaces: 0.00
- Exterior Features: French Doors
- Fencing: Wood
- Flooring: Ceramic Tile
- Living Area: 1420.00
- Roof: Shingle
School Information
- High School: St. Cloud High School
- Middle School: St. Cloud Middle (6-8)
- School Elementary: St Cloud Elem
Garage and Parking
- Garage Spaces: 2.00
- Open Parking Spaces: 0.00
- Parking Features: Driveway, Garage Door Opener
Eco-Communities
- Water Source: Public
Utilities
- Carport Spaces: 0.00
- Cooling: Central Air
- Heating: Central
- Sewer: Septic Tank
- Utilities: Public
Finance and Tax Information
- Home Owners Association Fee: 0.00
- Insurance Expense: 0.00
- Net Operating Income: 0.00
- Other Expense: 0.00
- Tax Year: 2024
Other Features
- Appliances: Dishwasher, Microwave, Range Hood
- Country: US
- Furnished: Unfurnished
- Interior Features: Cathedral Ceiling(s)
- Legal Description: LORRAINE ESTATES UNIT 2 PB 2 PG 264 LOT 28
- Levels: One
- Area Major: 34769 - St Cloud (City of St Cloud)
- Occupant Type: Owner
- Parcel Number: 14-26-30-0854-0001-0280
- Views: 48
- Zoning Code: SR1A

- Frank Filippelli, Broker,CDPE,CRS,REALTOR ®
- Southern Realty Ent. Inc.
- Mobile: 407.448.1042
- frank4074481042@gmail.com



