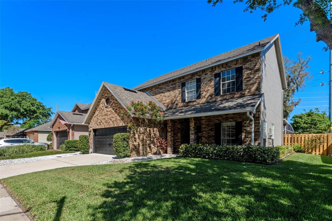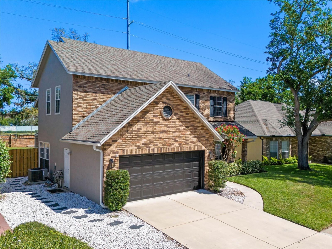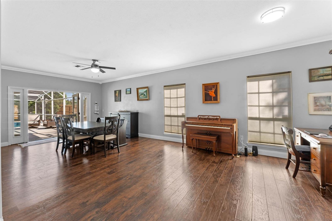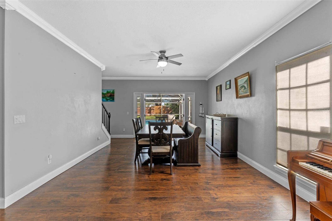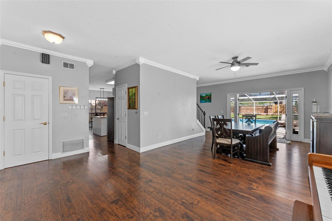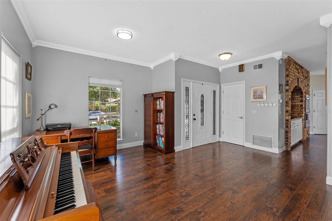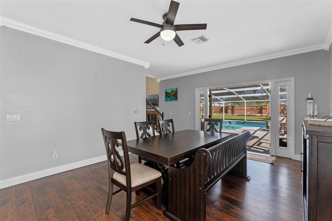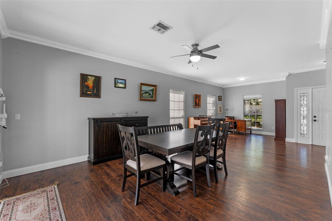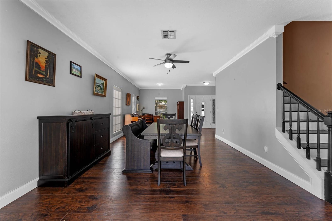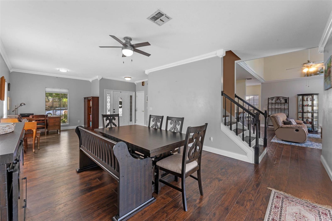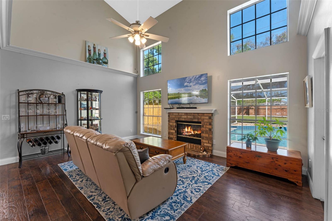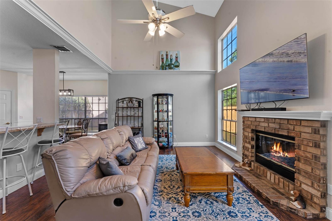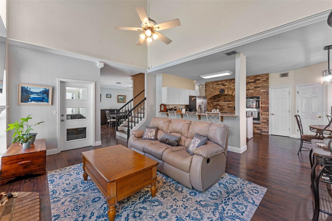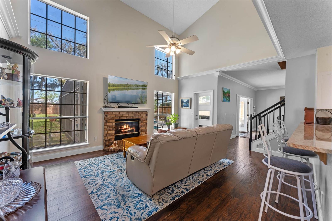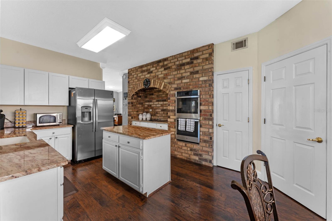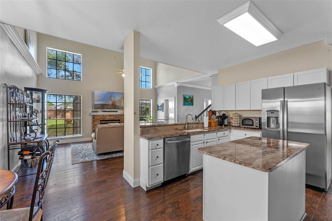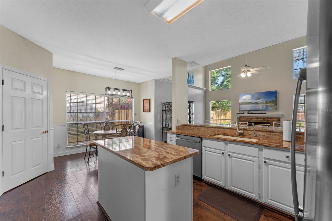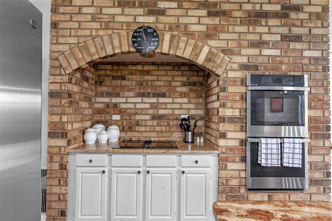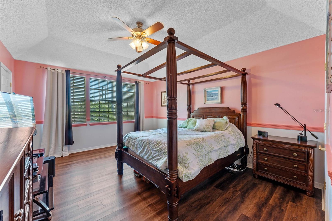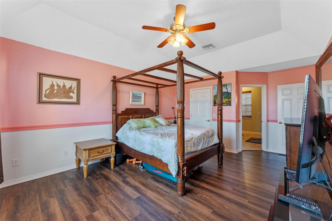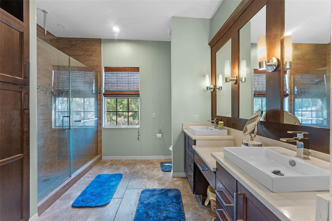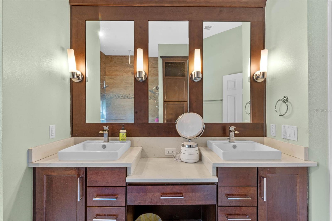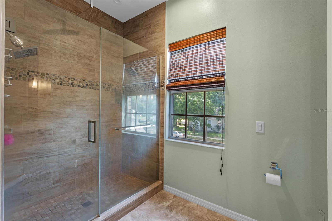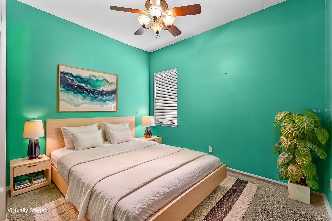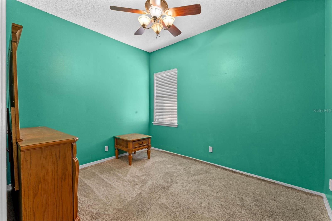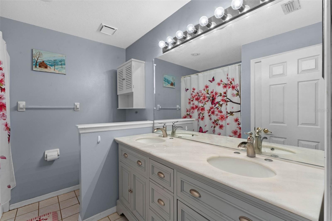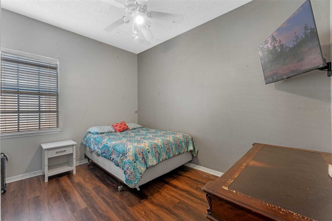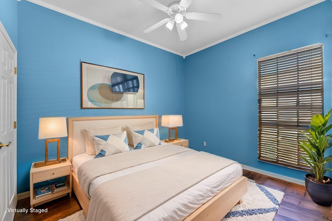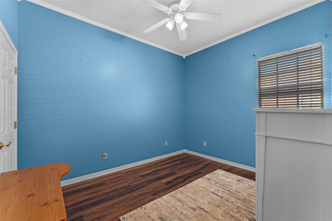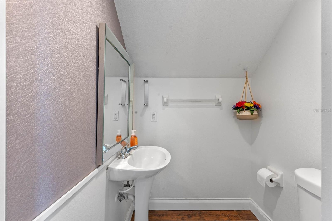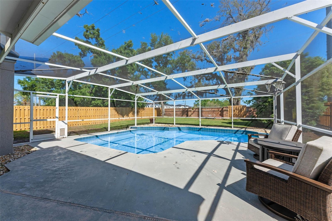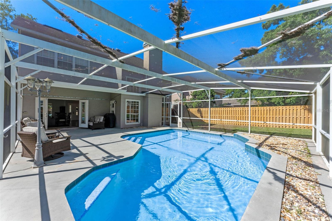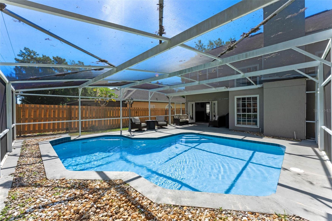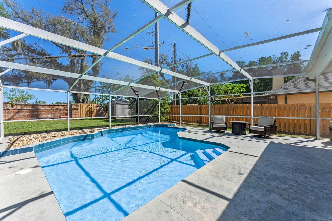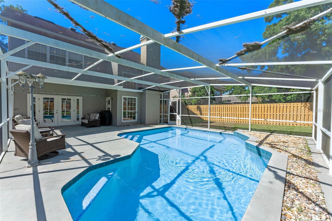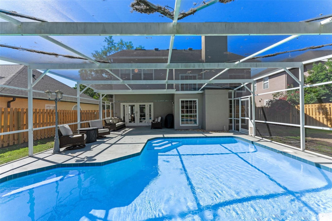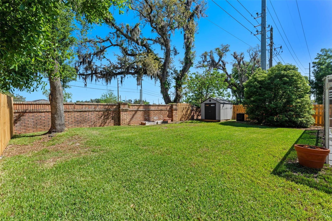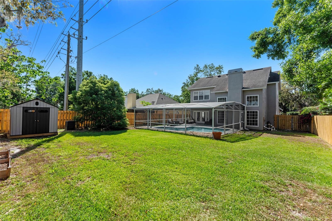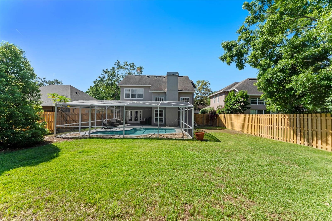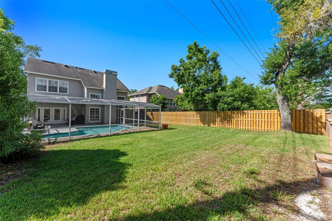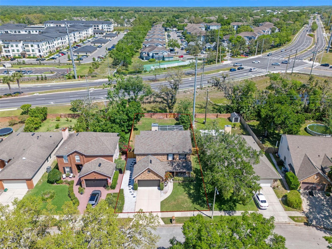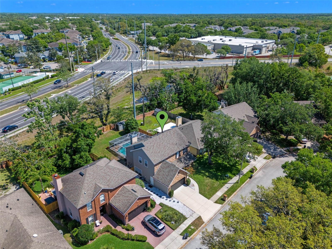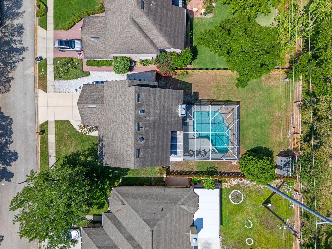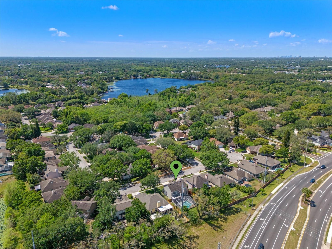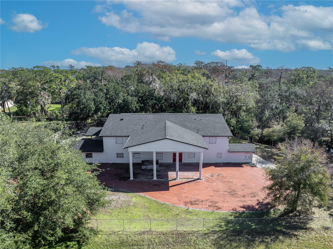5388 Birchbend Loop, OVIEDO, FL 32765
Property Photos
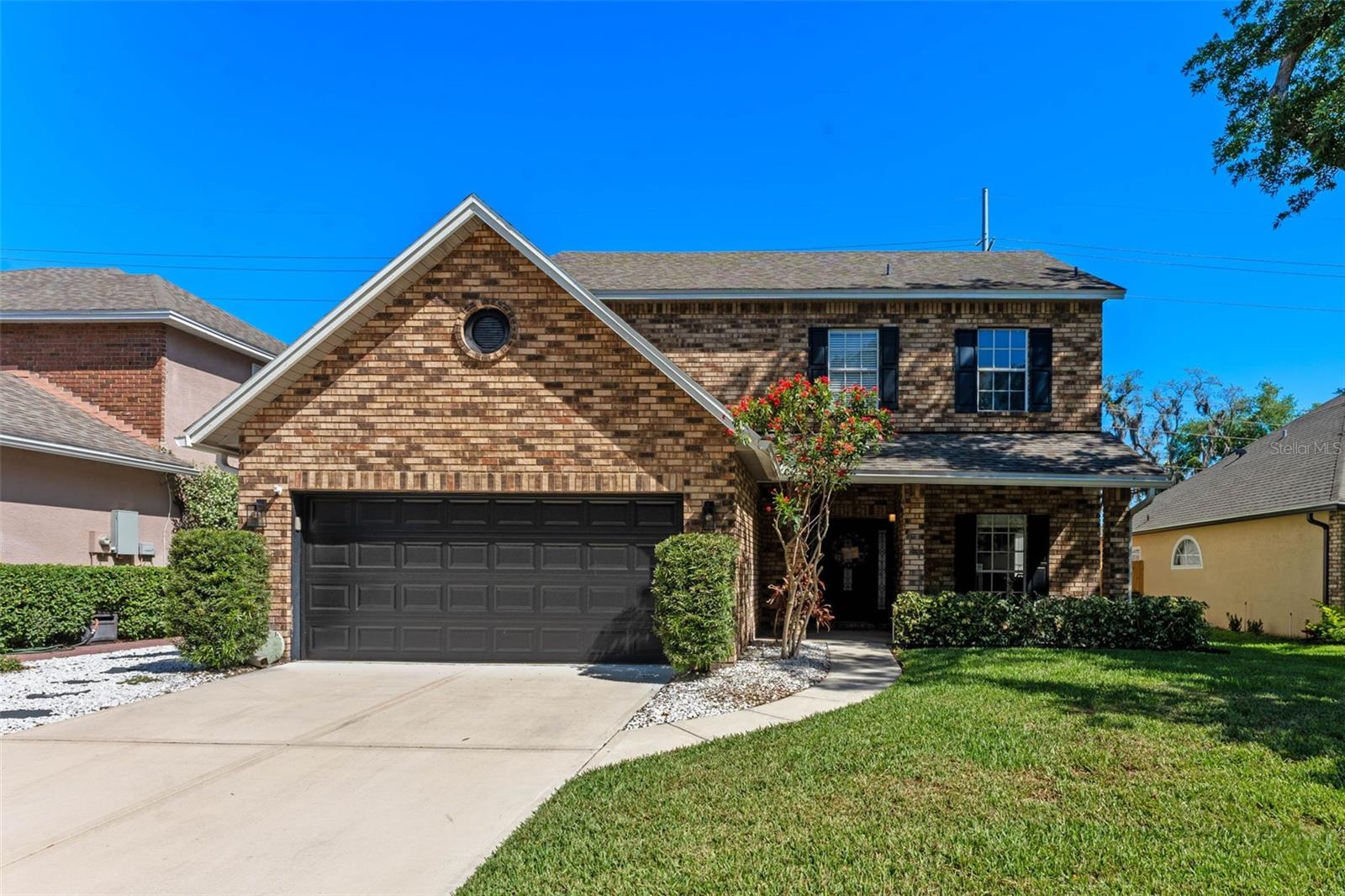
Would you like to sell your home before you purchase this one?
Priced at Only: $545,000
For more Information Call:
Address: 5388 Birchbend Loop, OVIEDO, FL 32765
Property Location and Similar Properties
- MLS#: O6295902 ( Residential )
- Street Address: 5388 Birchbend Loop
- Viewed: 72
- Price: $545,000
- Price sqft: $195
- Waterfront: No
- Year Built: 1990
- Bldg sqft: 2799
- Bedrooms: 4
- Total Baths: 3
- Full Baths: 2
- 1/2 Baths: 1
- Garage / Parking Spaces: 2
- Days On Market: 59
- Additional Information
- Geolocation: 28.6186 / -81.2499
- County: SEMINOLE
- City: OVIEDO
- Zipcode: 32765
- Subdivision: Lakes Of Aloma
- Elementary School: Rainbow Elementary
- Middle School: Tuskawilla Middle
- High School: Lake Howell High
- Provided by: KELLER WILLIAMS ADVANTAGE REALTY
- Contact: Jean Scott
- 407-977-7600

- DMCA Notice
-
DescriptionNestled in a quiet community in oviedo, just minutes from sr 417, top rated schools, and countless shopping, dining, and entertainment options, this great home is ready to welcome the family on the go! Lush, mature landscaping, new driveway and garage door, and 2019 roof greet you upon approach to this beautiful, brick faced home. Walk through the front door into a home flooded with natural lighting, neutral paint, tall ceilings with crown molding, and laminate flooring that runs throughout. A spacious combination living and dining room opens to the patio via french doors, creating seamless indoor/outdoor living and the ideal space for entertaining and large family gatherings. The spacious, combination kitchen and family room is the true heart of the home complete with wood burning fireplace, patio access, and soaring ceilings. The kitchen is complete with white cabinetry, miles of granite countertops, stainless appliances, built in double ovens, arched brick stovetop surround, island, spacious breakfast bar, and dinette. The laundry room, with garage access, and a half bath, for convenience, round out the first floor of the home. Upstairs you will find the primary suite, three secondary bedrooms, and a secondary bathroom. The spacious primary suite boasts double walk in closets, pool views, tall ceilings, and updated en suite bathroom, complete with large double sink vanity and beautifully tiled shower. The three secondary bedrooms offer tall ceilings, ceiling fans, and large closets while the secondary bathroom boasts a double sink vanity and shower/tub combo. Whole house water treatment system stays with the home. $3,500 value! Out back, a covered patio opens to a large pool deck with private pool, all under screen enclosure. The large private pool is perfect for escaping the hot florida sun with a game of marco polo or pool float. This all overlooks a large yard with new fence, perfect for letting your little ones and pets run around without worry, and shed, great for all your storage needs. This home is zoned for rainbow elementary, tuskawilla middle, and lake howell high school. Rainbow elementary is rated #1 in seminole county public schools district elementary schools, according to u. S. News & world reports. Dont miss out on your chance to call this home your own!
Payment Calculator
- Principal & Interest -
- Property Tax $
- Home Insurance $
- HOA Fees $
- Monthly -
Features
Building and Construction
- Covered Spaces: 0.00
- Exterior Features: French Doors, Lighting, Sidewalk
- Fencing: Wood
- Flooring: Laminate, Tile
- Living Area: 2207.00
- Roof: Shingle
Land Information
- Lot Features: Sidewalk, Paved
School Information
- High School: Lake Howell High
- Middle School: Tuskawilla Middle
- School Elementary: Rainbow Elementary
Garage and Parking
- Garage Spaces: 2.00
- Open Parking Spaces: 0.00
Eco-Communities
- Pool Features: In Ground, Lighting, Salt Water, Screen Enclosure
- Water Source: Public
Utilities
- Carport Spaces: 0.00
- Cooling: Central Air
- Heating: Central, Electric
- Pets Allowed: Yes
- Sewer: Public Sewer
- Utilities: BB/HS Internet Available, Cable Available
Finance and Tax Information
- Home Owners Association Fee: 195.00
- Insurance Expense: 0.00
- Net Operating Income: 0.00
- Other Expense: 0.00
- Tax Year: 2024
Other Features
- Appliances: Built-In Oven, Cooktop, Disposal
- Association Name: Tower Property Management - Chris Browne
- Association Phone: 407-730-9872
- Country: US
- Interior Features: Ceiling Fans(s), Crown Molding, Eat-in Kitchen, High Ceilings, Kitchen/Family Room Combo, Living Room/Dining Room Combo, Open Floorplan, Stone Counters, Thermostat, Walk-In Closet(s)
- Legal Description: LOT 13 LAKES OF ALOMA PB 41 PGS 31 TO 33
- Levels: Two
- Area Major: 32765 - Oviedo
- Occupant Type: Owner
- Parcel Number: 31-21-31-509-0000-0130
- Views: 72
- Zoning Code: R-1BB
Similar Properties
Nearby Subdivisions
0
1040 Big Oaks Blvd Oviedo Fl 3
Acreage & Unrec
Alafaya Trail Sub
Alafaya Woods Ph 06
Alafaya Woods Ph 08
Alafaya Woods Ph 11
Alafaya Woods Ph 12b
Alafaya Woods Ph 16
Alafaya Woods Ph 17
Alafaya Woods Ph 18
Alafaya Woods Ph 21b
Allens 1st Add To Washington H
Aloma Woods
Aloma Woods Ph 1
Aloma Woods Ph 2
Bear Stone
Bellevue
Bentley Cove
Bentley Woods
Black Hammock
Brookmore Estates
Carillon Tr 301 At
Cassavilla Heights
Cedar Bend
Chapman Cove
Chapman Groves
Chapman Pines
Cobblestone
Crystal Shores
Cypress Head At The Enclave
Dunhill
Dunhill Unit 2
Ellingsworth
Estates At Aloma Woods Ph 3
Estates At Wellington
Florida Groves Companys First
Fosters Grove At Oviedo
Fox Run
Francisco Park
Franklin Park
Hawk's Overlook
Hawks Overlook
Heatherbrooke Estates Rep
Hideaway Cove At Oviedo Ph 1
Hideaway Cove At Oviedo Ph 3
Hunters Stand At Carillon
Huntington
Jackson Heights
Jamestown
Kenmure
Kingsbridge East Village
Kingsbridge Ph 1a
Kingsbridge West
Lake Charm Country Estates
Lake Rogers Estates
Lakes Of Aloma
Lakes Of Aloma Ph 2
Little Creek Ph 3a
Little Creek Ph 4b
Little Lake Georgia Terrace
Lone Pines
Madison Creek
Majestic Cove
Martins Plan
Mead Manor
Mead Manor Unit 4
Milton Square
Oak Grove
Oviedo
Oviedo Forest
Oviedo Forest Ph 2
Oviedo Gardens A Rep
Oviedo Gardens - A Rep
Palm Valley
Preserve Of Oviedo On The Park
Ravencliffe
Red Ember North
Remington Park
Sec 36 Twp 21s Rge 30e N 14 Of
Shed Grove Homes
Shed Grove Homes Unit 1
Slavia Colony Cos Sub
Stillwater Ph 1
Stillwater Ph 2
Stillwater Ph 3
Swopes Amd Of Iowa City
Terralago
The Preserve At Lake Charm
Tract 105 Ph Iii At Carillon
Tranquil Oaks
Twin Lakes Manor
Twin Oaks
Twin Rivers Model Home Area
Twin Rivers Sec 1
Twin Rivers Sec 4
Twin Rivers Sec 4 Unit 1
Twin Rivers Sec 5
Twin Rivers Sec 6
Twin Rivers Sec 7
Village Of Remington
Villages At Kingsbridge West T
Washington Heights
Waverlee Woods
Waverlee Woods 1st Amd
Wentworth Estates
Whispering Woods
Whitetail Run
Willa Lake Ph 1
Woodland Estates

- Frank Filippelli, Broker,CDPE,CRS,REALTOR ®
- Southern Realty Ent. Inc.
- Mobile: 407.448.1042
- frank4074481042@gmail.com



