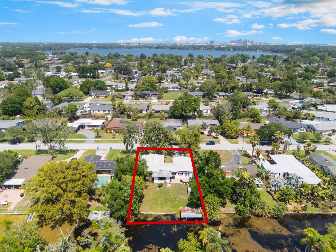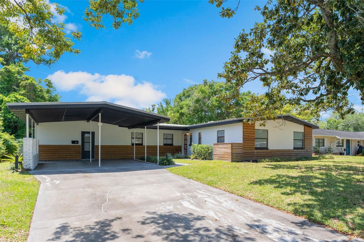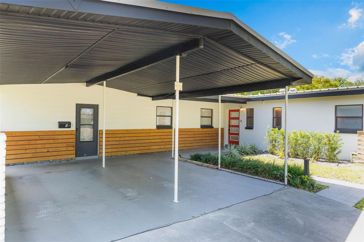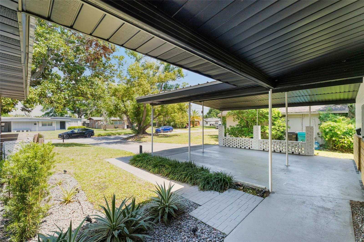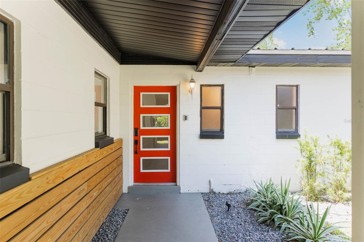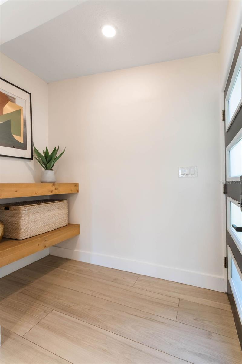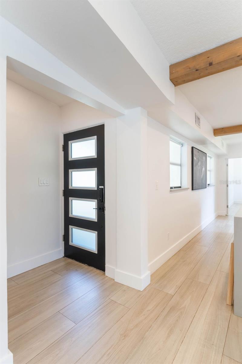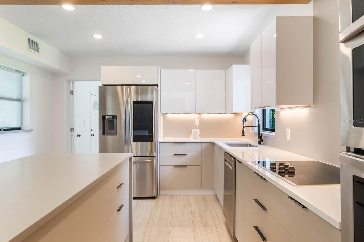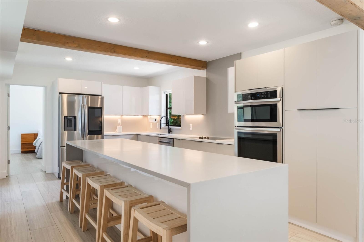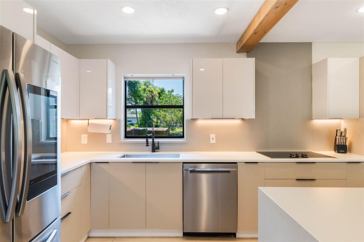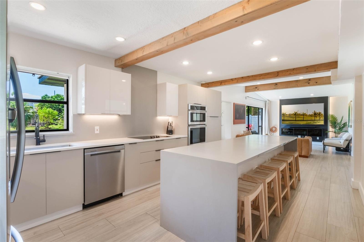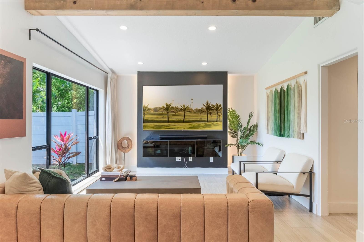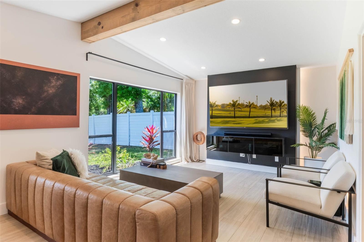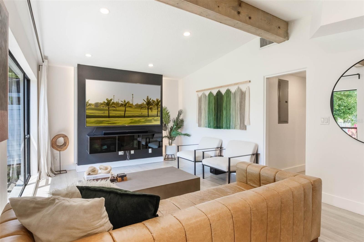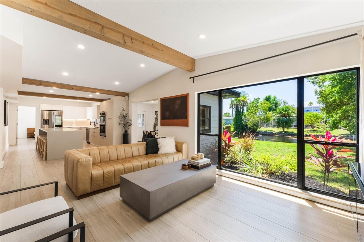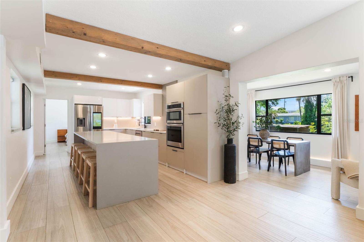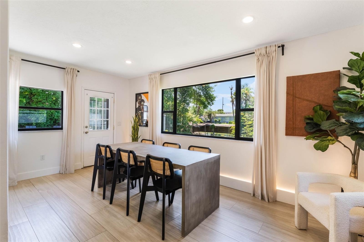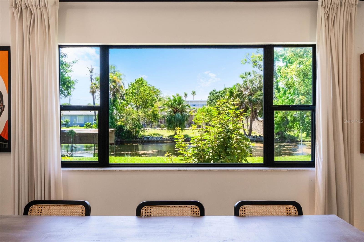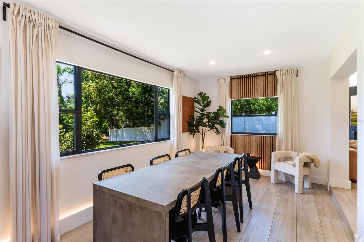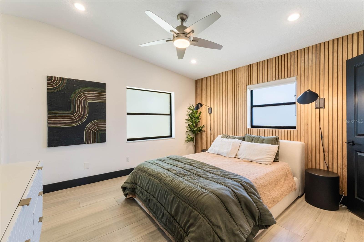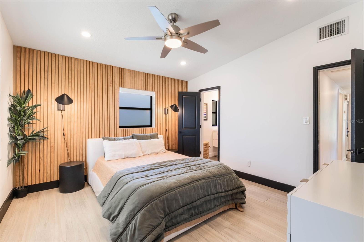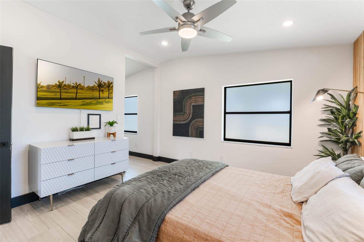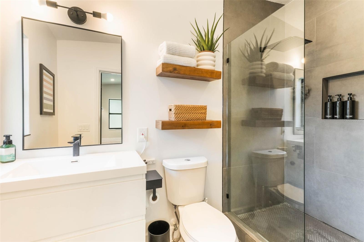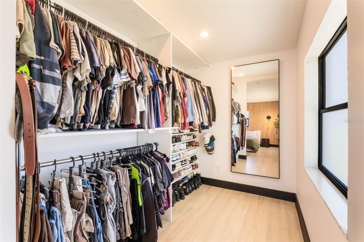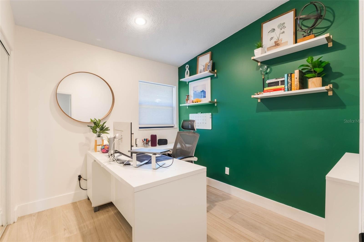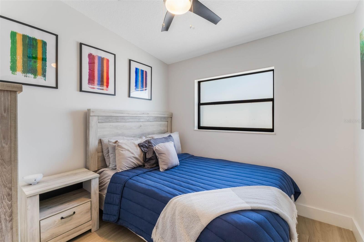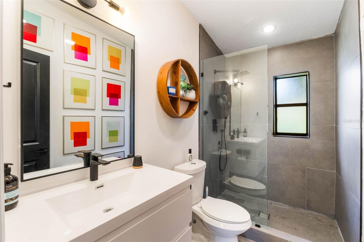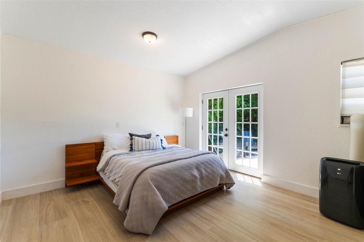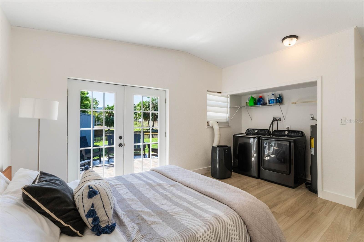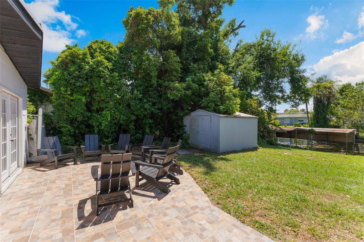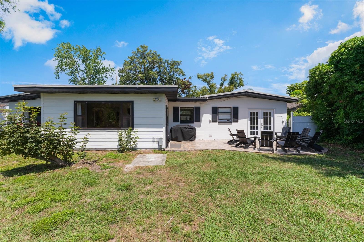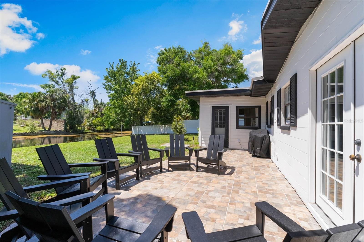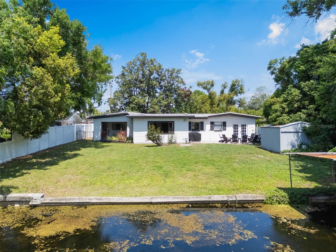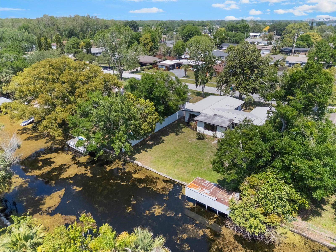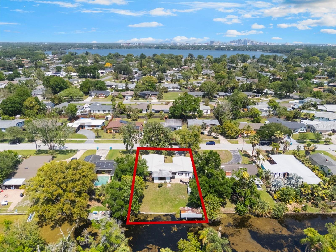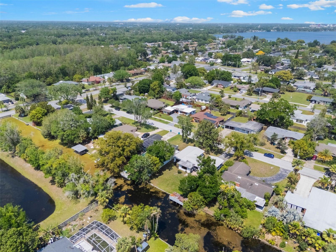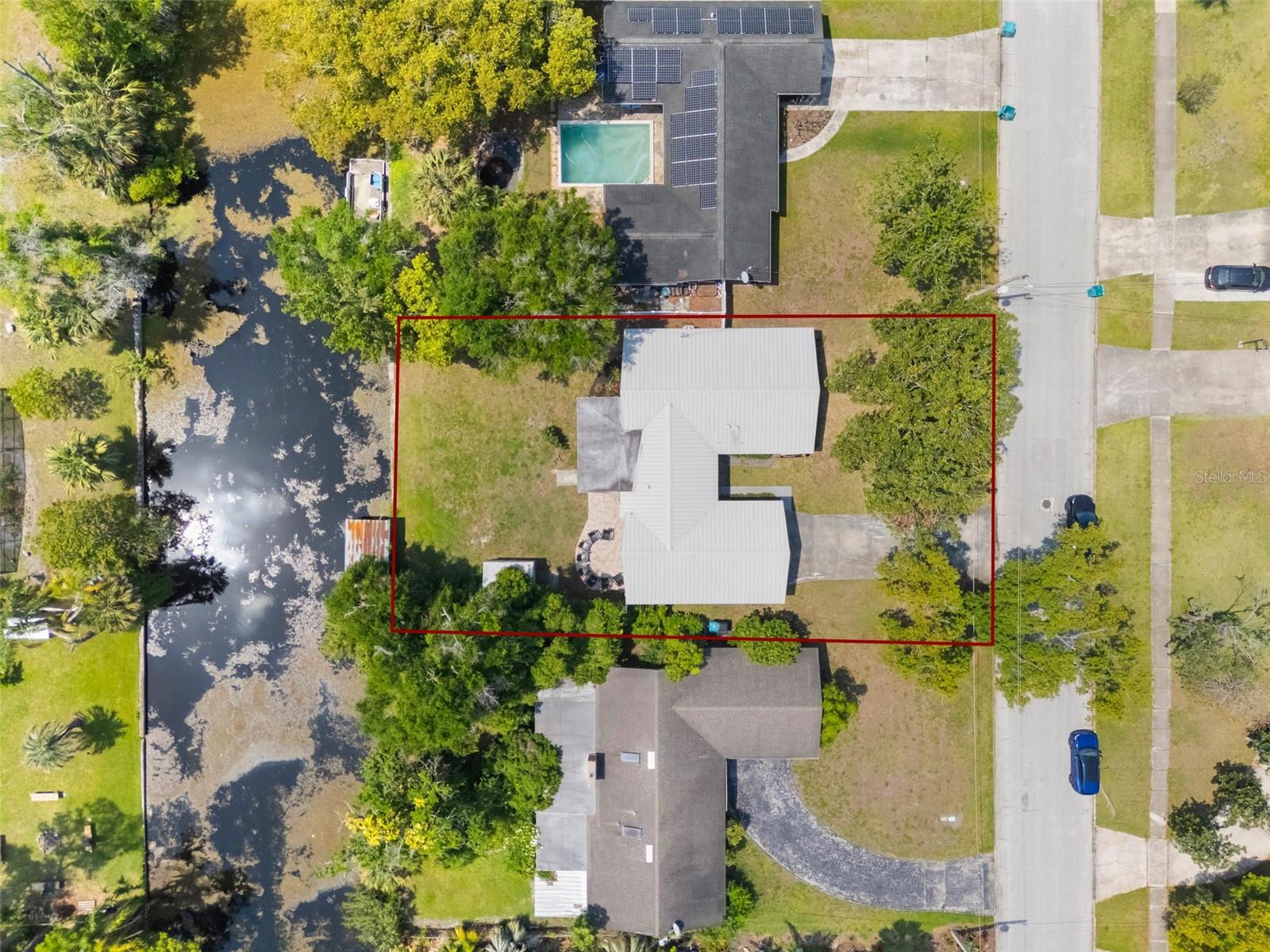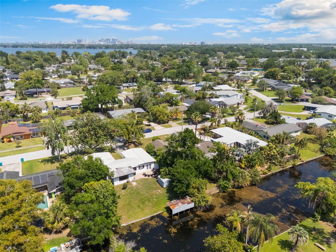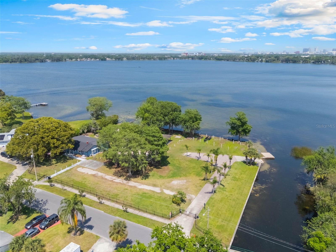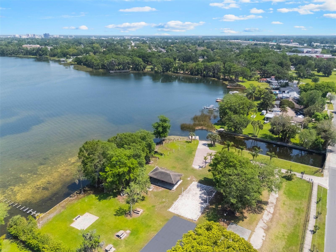3204 Tradewinds Trail, ORLANDO, FL 32805
Property Photos
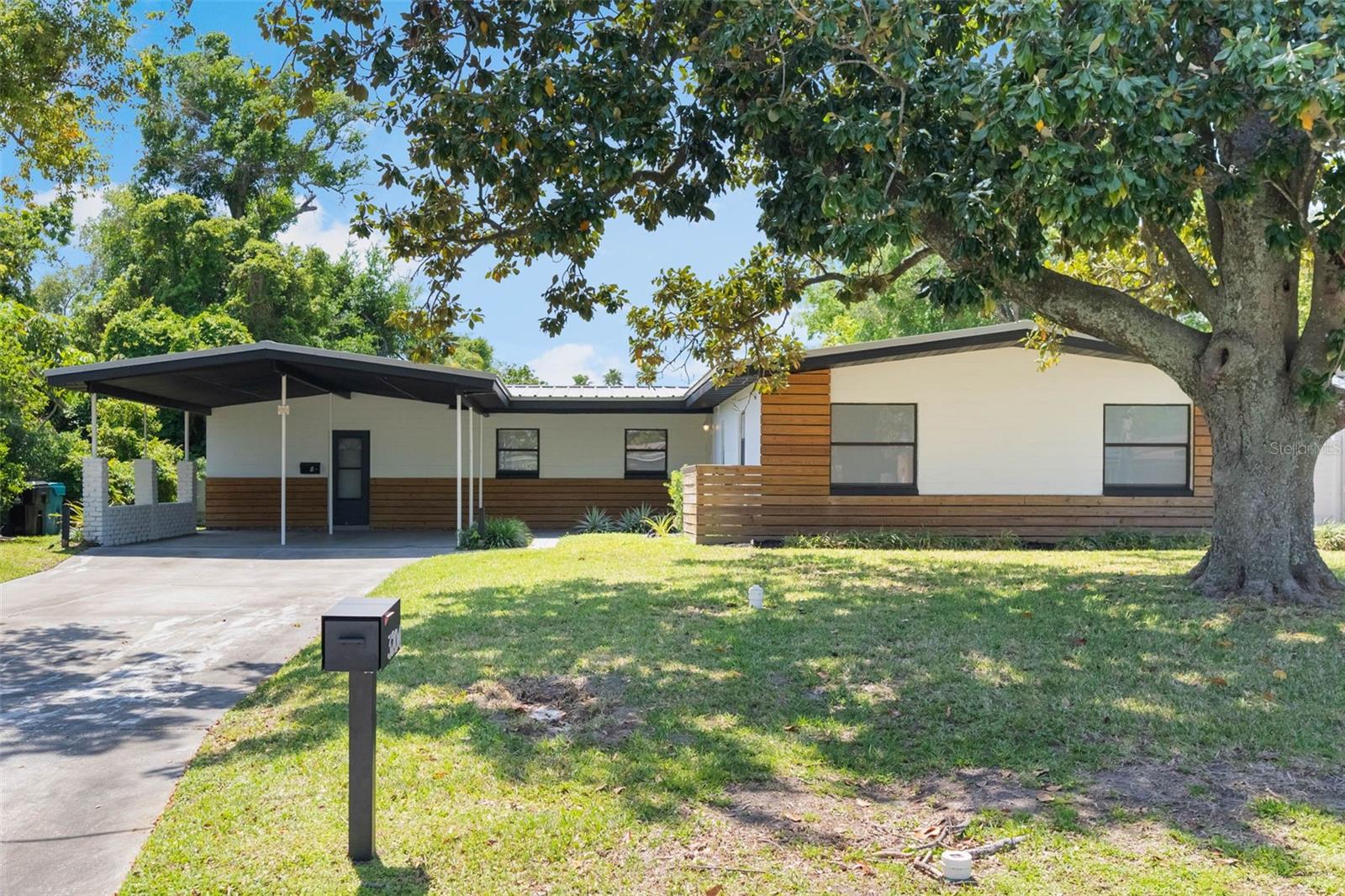
Would you like to sell your home before you purchase this one?
Priced at Only: $499,000
For more Information Call:
Address: 3204 Tradewinds Trail, ORLANDO, FL 32805
Property Location and Similar Properties
- MLS#: O6295952 ( Residential )
- Street Address: 3204 Tradewinds Trail
- Viewed: 62
- Price: $499,000
- Price sqft: $227
- Waterfront: Yes
- Wateraccess: Yes
- Waterfront Type: Canal - Freshwater
- Year Built: 1958
- Bldg sqft: 2200
- Bedrooms: 4
- Total Baths: 2
- Full Baths: 2
- Garage / Parking Spaces: 2
- Days On Market: 102
- Additional Information
- Geolocation: 28.5113 / -81.4171
- County: ORANGE
- City: ORLANDO
- Zipcode: 32805
- Elementary School: Catalina Elem
- Middle School: Memorial
- High School: Jones
- Provided by: BHHS FLORIDA REALTY
- Contact: Andrew Kincaid
- 407-876-2090

- DMCA Notice
-
DescriptionHuge $100,000 price reduction. Priced $75,000 below appraised value. $10,000 closing credit available to those who qualify. Seller offering to pay buyer's 1 year home warranty with american home shield. Priced to sell, wont last much longer welcome to 3204 tradewinds trail, orlando, fl your dream waterfront retreat in the heart of orlando! Located in the desirable isle of catalina community and nestled on a peaceful canal leading to beautiful, spring fed clear lake. This fully updated home combines comfort, style, and unbeatable location just minutes from downtown orlando. This is a rare opportunity to live in the city of orlando with low hoa fees that include a clubhouse, private boat ramp, and volleyball courts. Step inside to discover a thoughtfully renovated interior. The open concept layout is packed with upgrades, including a 2024 permitted electrical panel, raised lot, 2021 pvc piping, and a 2021 metal roof (permitted) with a 5 year furnished warranty and 30 year limited manufacturers warranty. Additional upgrades include a 2024 permitted hvac system with a 10 year warranty, whole home water filtration system, new light fixtures, custom paneling, all new interior and exterior doors, fresh paint inside and out, and a new back door ready for install. The gourmet kitchen is a showstopper boasting a 10ft long quartz countertop island, samsung smart stainless steel appliances, quartz countertops and backsplash, pull out drawers, soft close cabinetry, lazy susan, hidden double trash can, tub sink, and microwave stacked above the oven all part of a stunning 2021 kitchen renovation. The living space features oversized wood look, porcelain tile flooring, a custom drop wall, accent lighting in the converted florida room turned dining space, and detextured walls throughout. Outside, the home is framed by modern, low maintenance landscaping. The home comes fully equipped with all appliances, entertainment center, custom floating shelves, a range, and extra tiling this canal front oasis on clear lake offers the perfect blend of modern upgrades, water access, and proximity to the city or orlando. Dont miss your chance to own this unique slice of orlando paradise schedule your showing today!
Payment Calculator
- Principal & Interest -
- Property Tax $
- Home Insurance $
- HOA Fees $
- Monthly -
Features
Building and Construction
- Covered Spaces: 0.00
- Exterior Features: Other
- Fencing: Vinyl
- Flooring: Tile
- Living Area: 1685.00
- Other Structures: Shed(s)
- Roof: Metal
Land Information
- Lot Features: City Limits, In County, Paved
School Information
- High School: Jones High
- Middle School: Memorial Middle
- School Elementary: Catalina Elem
Garage and Parking
- Garage Spaces: 0.00
- Open Parking Spaces: 0.00
- Parking Features: Driveway, On Street
Eco-Communities
- Green Energy Efficient: HVAC
- Water Source: Canal/Lake For Irrigation, Public
Utilities
- Carport Spaces: 2.00
- Cooling: Central Air
- Heating: Central
- Pets Allowed: Cats OK, Dogs OK
- Sewer: Public Sewer
- Utilities: Cable Connected, Electricity Available, Sewer Available, Water Available, Water Connected
Amenities
- Association Amenities: Clubhouse, Other
Finance and Tax Information
- Home Owners Association Fee: 197.00
- Insurance Expense: 0.00
- Net Operating Income: 0.00
- Other Expense: 0.00
- Tax Year: 2024
Other Features
- Appliances: Cooktop, Dishwasher, Disposal, Dryer, Exhaust Fan, Freezer, Microwave, Refrigerator, Washer, Water Filtration System
- Association Name: Katie Wilkerson
- Association Phone: 407-682-3443
- Country: US
- Interior Features: Ceiling Fans(s), Kitchen/Family Room Combo, Primary Bedroom Main Floor, Stone Counters, Thermostat, Walk-In Closet(s)
- Legal Description: ISLE OF CATALINA UNIT 1 V/149 LOT 6 BLKN
- Levels: One
- Area Major: 32805 - Orlando/Washington Shores
- Occupant Type: Owner
- Parcel Number: 04-23-29-3864-14-060
- View: Water
- Views: 62
- Zoning Code: R-1A
Nearby Subdivisions
Angebilt
Angebilt Add
Clear Lake Gardens
Clear Lake Homes
Clear Lake Shores
Clear Lake Views
Haralson Sub
Heroes Commons
Hollando
Hughey Heights
Isle Catalina
James A Wood
Lake Mann
Lake Mann Estates
Lake Sunset Shores Rev
Merrymount
Opal Gardens
Orlando Farm Truck Co
Rio Grande Terrace Add 05
Spring Lake Manor Add 01
Sunset Lake Sub
Tampa Terrace First Add
Tropical Park
Washington Shores 2nd Add
Washington Shores 3rd Add
Washington Shores 4th Add
West Orlando Sub
Western Terrace Add
Westfield
Westwood Gardens Sub

- Frank Filippelli, Broker,CDPE,CRS,REALTOR ®
- Southern Realty Ent. Inc.
- Mobile: 407.448.1042
- frank4074481042@gmail.com



