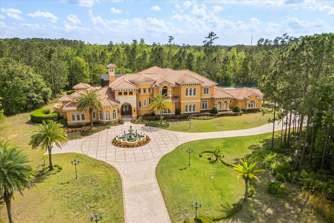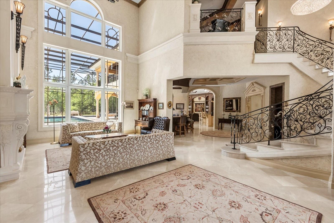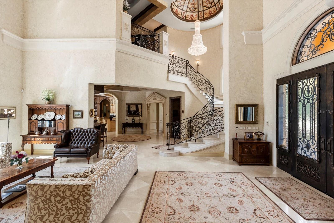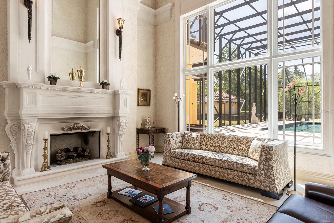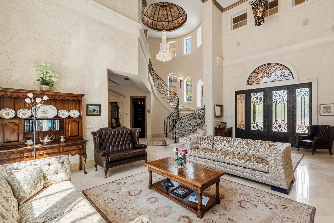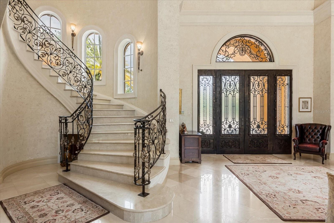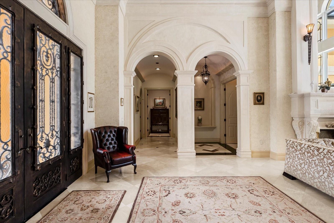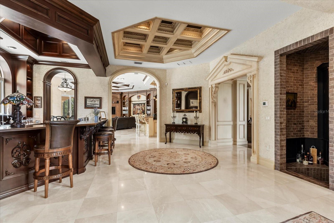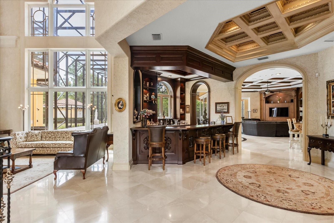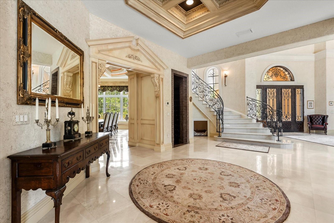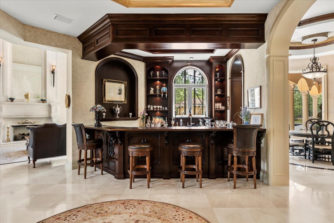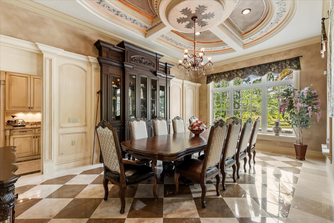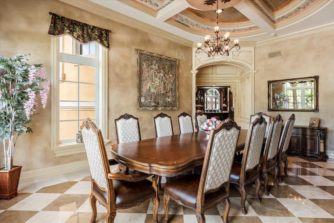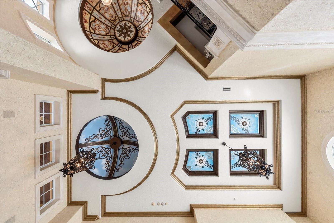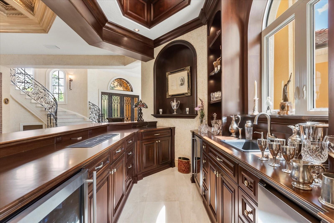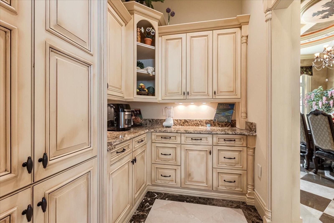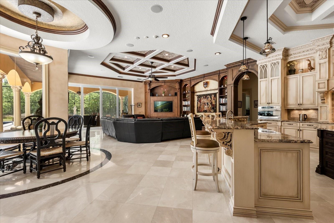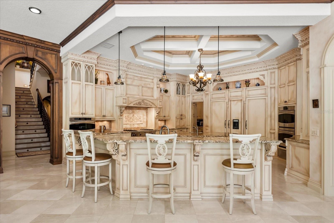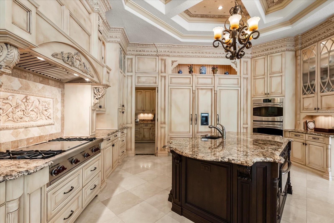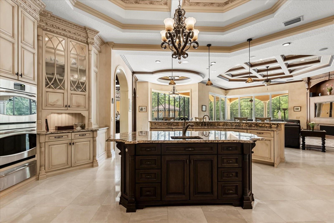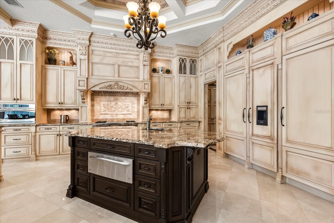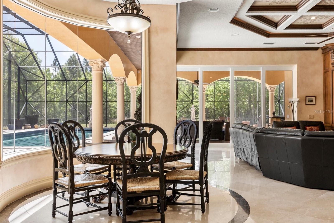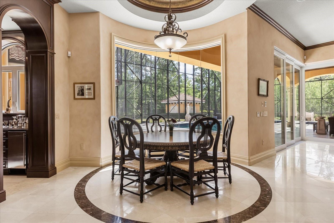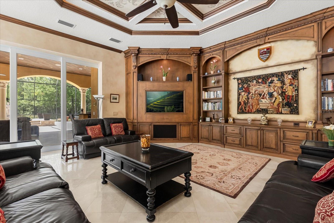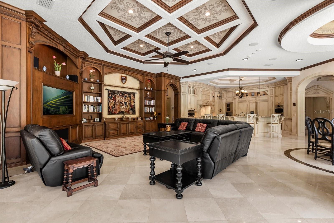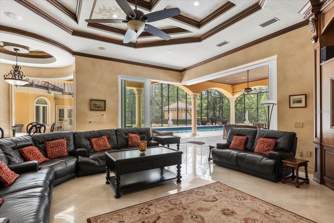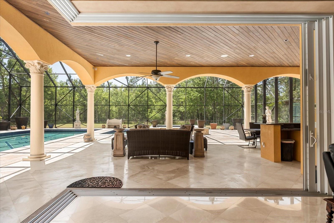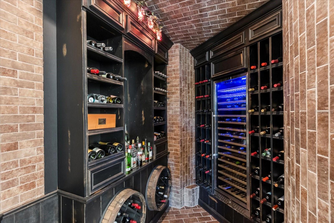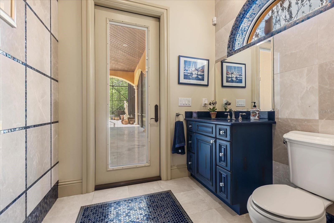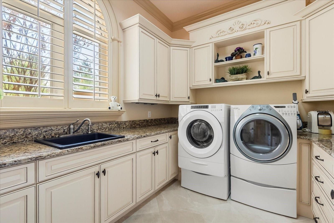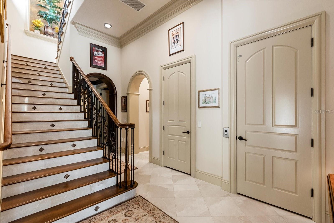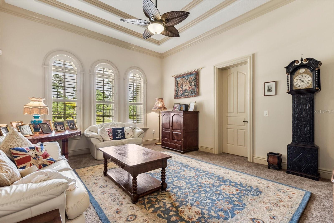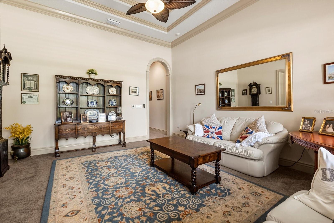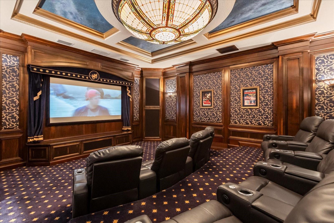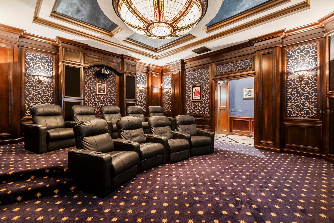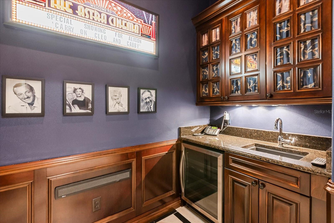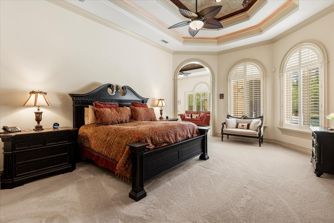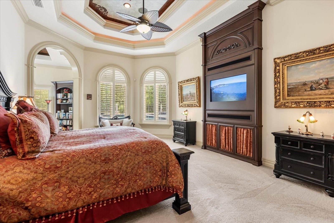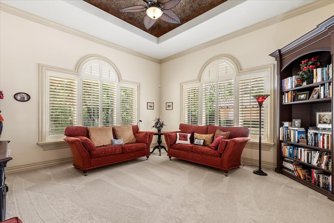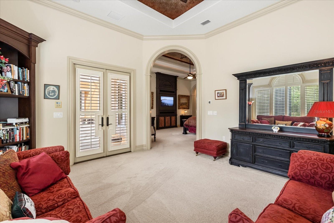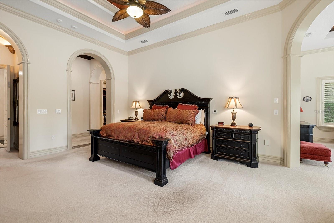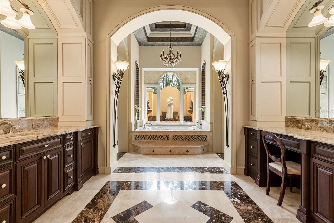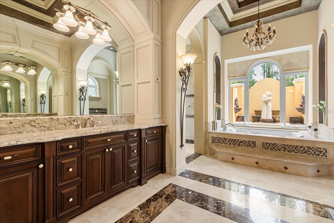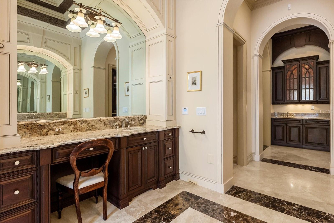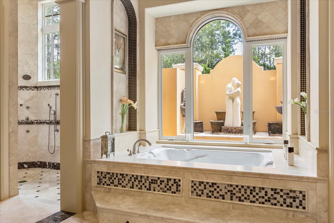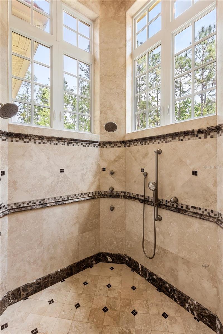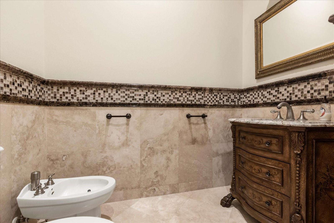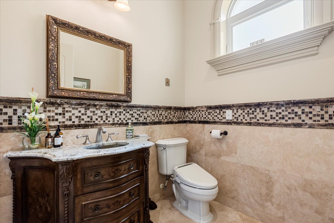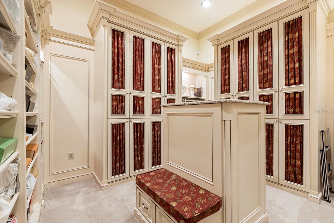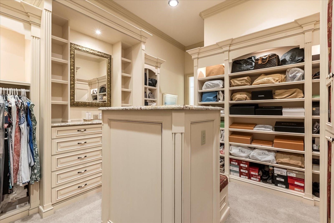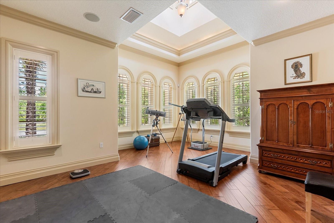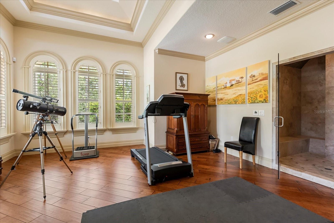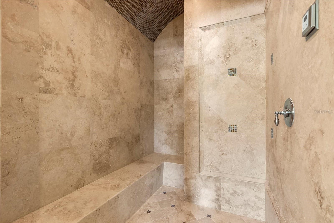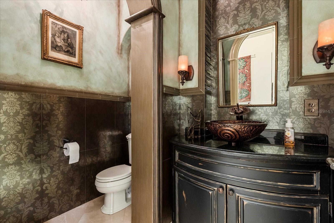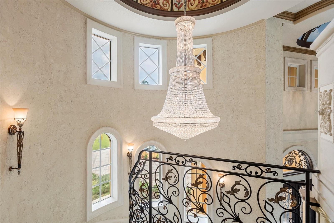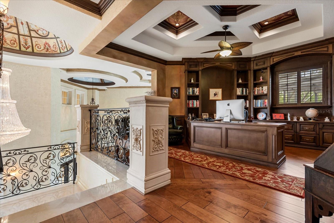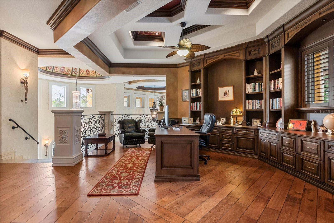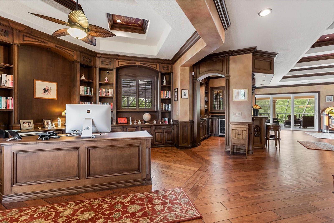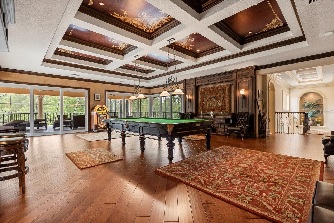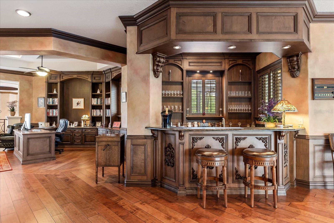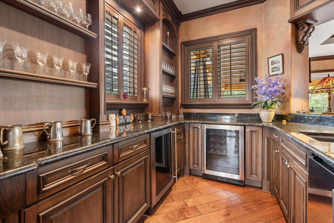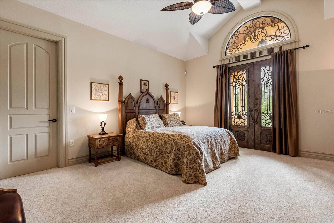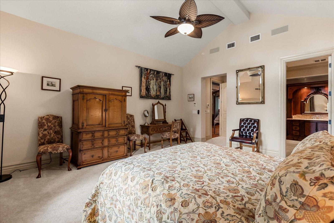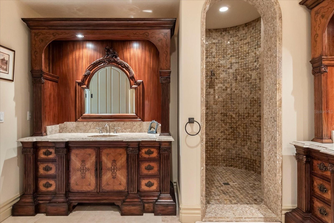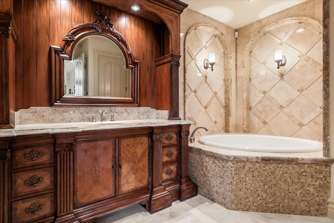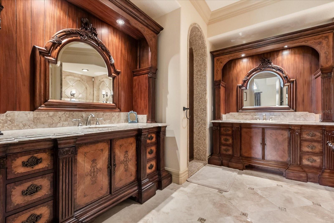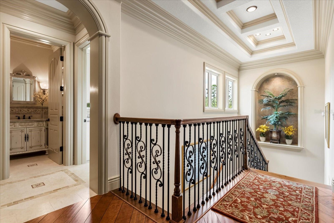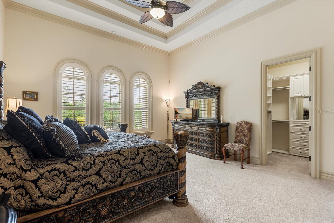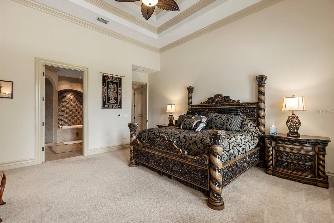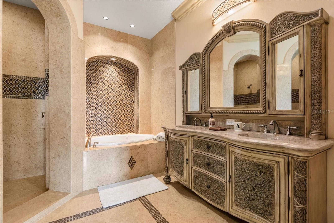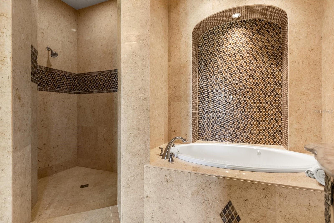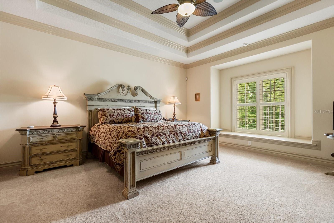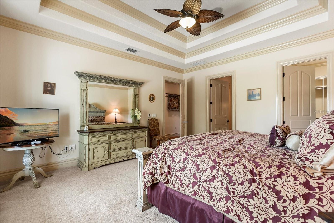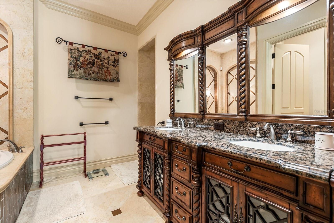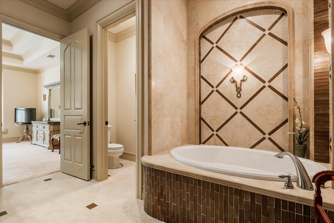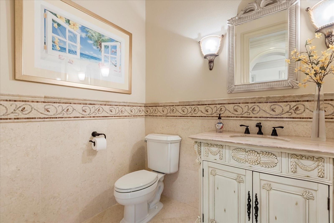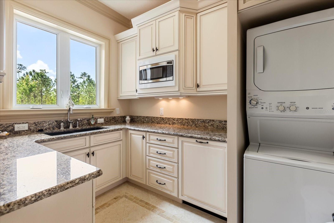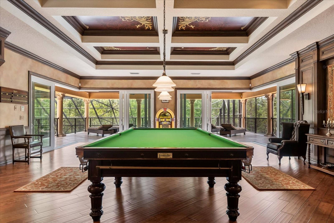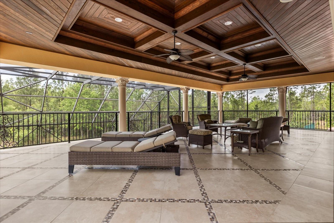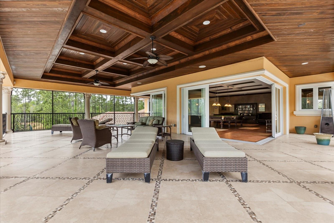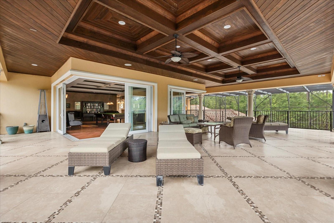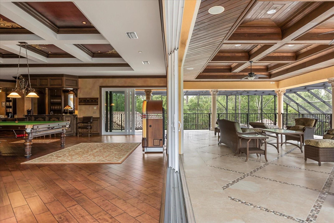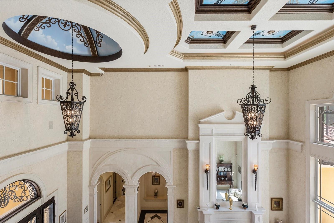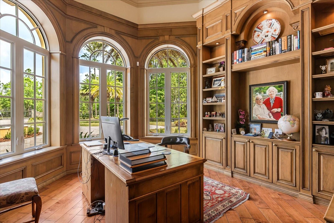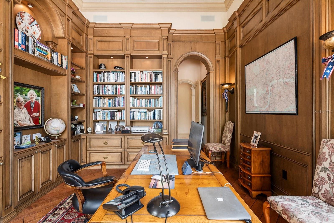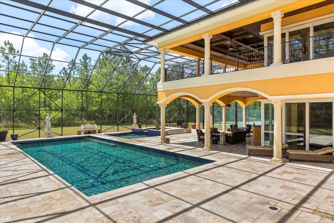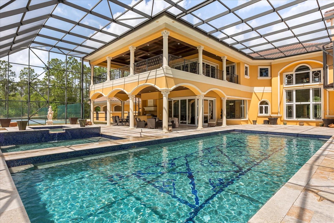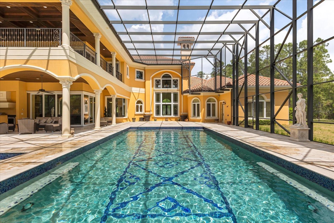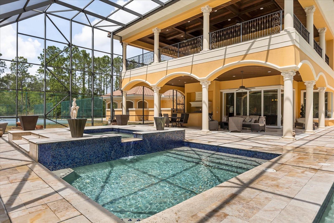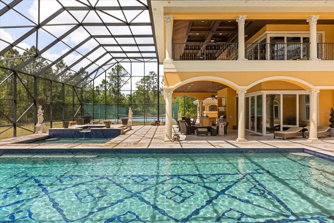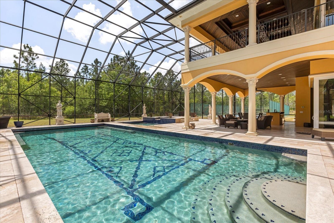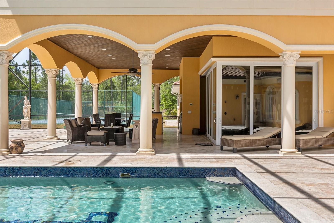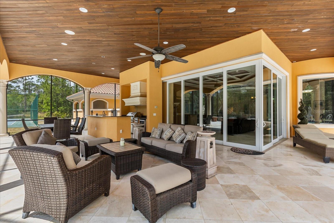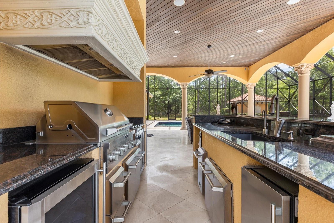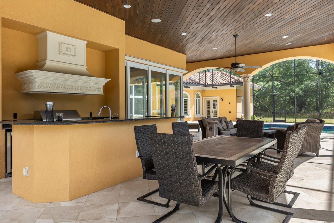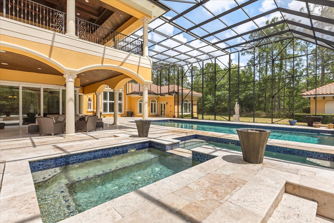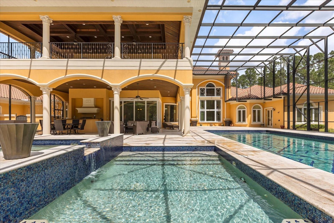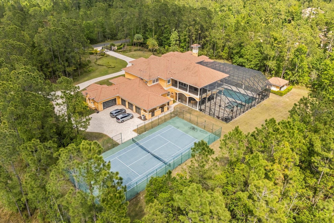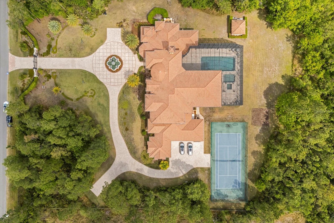8590 Apache Trail, KISSIMMEE, FL 34747
Property Photos
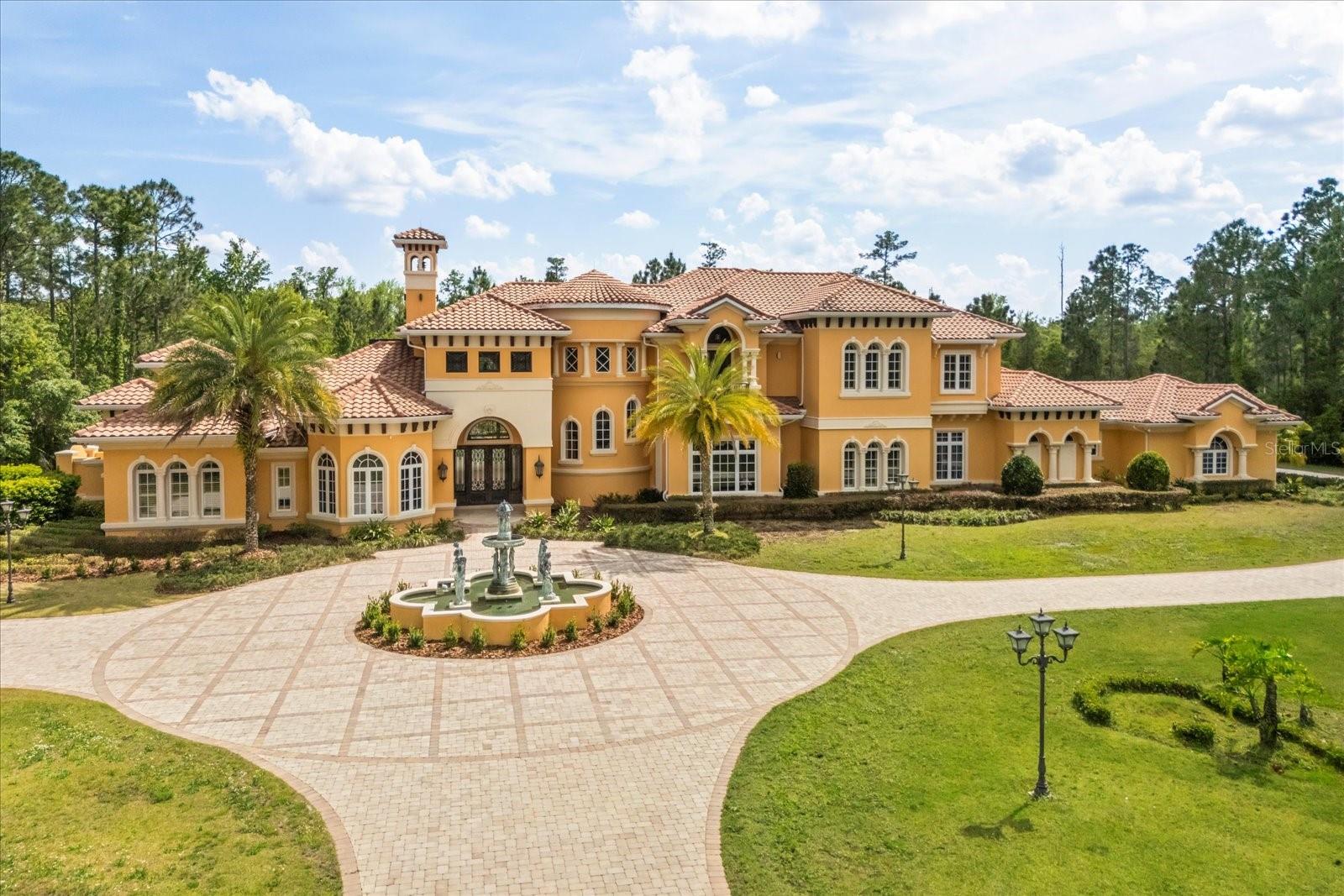
Would you like to sell your home before you purchase this one?
Priced at Only: $5,900,000
For more Information Call:
Address: 8590 Apache Trail, KISSIMMEE, FL 34747
Property Location and Similar Properties
- MLS#: O6296135 ( Residential )
- Street Address: 8590 Apache Trail
- Viewed: 85
- Price: $5,900,000
- Price sqft: $530
- Waterfront: No
- Year Built: 2009
- Bldg sqft: 11138
- Bedrooms: 5
- Total Baths: 9
- Full Baths: 5
- 1/2 Baths: 4
- Garage / Parking Spaces: 5
- Days On Market: 64
- Additional Information
- Geolocation: 28.2966 / -81.6311
- County: OSCEOLA
- City: KISSIMMEE
- Zipcode: 34747
- Subdivision: Happy Trails
- Provided by: THE AGENCY ORLANDO
- Contact: Brian Hyser
- 407-951-2472

- DMCA Notice
-
DescriptionWelcome to a truly unparalleled luxury estate, nestled on 5 acres of serene privacy. This custom built masterpiece, completed in 2009, boasts an impressive 11,138 square feet of meticulously designed living space, where every detail has been thoughtfully curated for the discerning homeowner. As you enter through the private gate, you are greeted by a stunning family room featuring a handcrafted stone gas fireplace and soaring ceilings that create an inviting atmosphere. The elegant curving marble staircase, adorned with a magnificent Swarovski crystal chandelier, sets the tone for the opulence that awaits. This estate offers 5 spacious bedrooms, each with large walk in closets and en suite bathrooms, ensuring comfort and privacy for family and guests alike. The main living areas are enhanced by exquisite woodwork, including a gorgeous dining room and a living room that seamlessly connects to the outdoor oasis through sliding glass doors that open at the corner, perfect for entertaining. Indulge in the ultimate entertainment experience in the media room, complete with luxurious seating and a stunning chandelier commissioned from Tiffany's in New York. The primary suite is a true retreat, featuring a cozy sitting area and an expansive closet. Additional highlights include a gym with a steam room, an office/study/library, and an upstairs game room that overlooks a spacious covered balcony. The outdoor amenities are equally impressive, featuring a large pool with a spa, ample undercover seating, an outdoor kitchen, and tennis courts, all surrounded by lush landscaping and majestic oak trees. The estate also includes a wine cellar, a wet bar with custom woodwork, and coffered ceilings adorned with unique prints. With a 4 car side garage and an attention to detail that is truly one of a kind, this estate is unlike anything you have ever seen. Experience luxury living at its finestschedule your private tour today and discover the extraordinary lifestyle that awaits you.
Payment Calculator
- Principal & Interest -
- Property Tax $
- Home Insurance $
- HOA Fees $
- Monthly -
Features
Building and Construction
- Covered Spaces: 0.00
- Exterior Features: Balcony, Private Mailbox, Rain Barrel/Cistern(s), Sliding Doors, Tennis Court(s)
- Flooring: Carpet, Marble, Wood
- Living Area: 11138.00
- Roof: Tile
Garage and Parking
- Garage Spaces: 5.00
- Open Parking Spaces: 0.00
Eco-Communities
- Pool Features: Gunite
- Water Source: Well
Utilities
- Carport Spaces: 0.00
- Cooling: Central Air, Zoned
- Heating: Central, Electric, Propane
- Pets Allowed: Yes
- Sewer: Septic Tank
- Utilities: Electricity Connected, Propane, Sprinkler Well
Finance and Tax Information
- Home Owners Association Fee: 200.00
- Insurance Expense: 0.00
- Net Operating Income: 0.00
- Other Expense: 0.00
- Tax Year: 2024
Other Features
- Appliances: Bar Fridge, Built-In Oven, Convection Oven, Dishwasher, Disposal, Gas Water Heater, Ice Maker, Microwave, Range, Refrigerator, Wine Refrigerator
- Association Name: Happy Trails Property Owners Association, Inc.
- Association Phone: 407-603-1325
- Country: US
- Furnished: Unfurnished
- Interior Features: Built-in Features, Cathedral Ceiling(s), Ceiling Fans(s), Central Vaccum, Crown Molding, Dry Bar, Eat-in Kitchen, Elevator, High Ceilings, Kitchen/Family Room Combo, Primary Bedroom Main Floor, Solid Wood Cabinets, Split Bedroom, Stone Counters, Tray Ceiling(s), Vaulted Ceiling(s), Walk-In Closet(s), Wet Bar, Window Treatments
- Legal Description: HAPPY TRAILS UNIT 5 LOT 361 PB 2 PG 197
- Levels: Two
- Area Major: 34747 - Kissimmee/Celebration
- Occupant Type: Owner
- Parcel Number: 20-25-27-3304-0001-3610
- Views: 85
- Zoning Code: OAE5
Similar Properties
Nearby Subdivisions
Celebration Area 5
Celebration East Village
Celebration Island Village Ph
Celebration North Village
Celebration North Vlg
Celebration South Village
Celebration Village
Centre Court Ridge Condo Ph 11
Eden Gardens Ph 1
Emerald Isl Rsrt Ph5a
Emerald Island
Emerald Island Residence Ph 03
Emerald Island Resort
Emerald Island Resort Ph 04
Emerald Island Resort Ph 1
Emerald Island Resort Ph 3
Emerald Island Resort Ph 4
Emerald Island Resort Ph 5a
Emerald Island Resort Ph 5b
Encore At Reunion
Encore At Reunion Reunion Reso
Encore At Reunion Reunion West
Encore Resort At Reunion
Formosa Gardens
Formosa Gardens Unit 1
Four Seasons At Orlando Pb 3b
Four Seasons At Orlando Ph 1
Four Seasons At Orlando Ph 2
Four Seasons At Orlando Ph 3c
Four Seasons At Orlando Ph 4b
Happy Trails
Happy Trails Unit 5
Happy Trails Units 1 & 2 Unrec
Indian Creek
Indian Creek Ph 02
Indian Creek Ph 06
Indian Creek Ph 1
Indian Creek Ph 2
Indian Creek Ph 3
Indian Creek Ph 4
Indian Creek Ph 5
Indian Creek Ph Vi
Indian Crk Ph 05
Indian Crk Ph V
Indian Ridge
Indian Ridge Unit 4
Indian Ridge Villas Ph 04
Indian Ridge Villas Ph 1
Indian Ridge Villas Ph 2
Indian Ridge Villas Ph 3
Lindfields
Lindfields Un 5
Lindfields Unit 1
Magic Village
Margaritaville Rolling Oaks
Meridian Palms Comm Condo
Mona Lisa At Celebration Condo
Murano At Westside
Murano At Westside Ph 2
Murano/westside
Muranowestside
Not Applicable
Oak Island Cove
Oak Island Harbor At Formosa G
Other
Paradise Palms Resort Ph
Paradise Palms Resort Ph 2
Paradise Palms Resort Ph 3a
Paradise Palms Resort Ph 3b
Paradise Palms Resort Ph 4
Parkway Palms Resort Maingate
Reunion Ph 02 Prcl 03
Reunion Ph 2 Prcl 1 1a
Reunion Ph 2 Prcl 3
Reunion Village Ph 3 Replat Pb
Reunion Village Ph 4 5
Reunion Village Phase 4
Reunion West
Reunion West 17th 18th Fairwa
Reunion West 17th & 18th Fairw
Reunion West Fairways 17 18 R
Reunion West Ph 1
Reunion West Ph 1 East
Reunion West Ph 1 West
Reunion West Ph 1 West Ament
Reunion West Ph 1 West & Ament
Reunion West Ph 2 East
Reunion West Ph 2b West
Reunion West Ph 3 West
Reunion West Ph 4
Reunion West Vlgs North
Rolling Hills Estates
Rolling Hills Estates Unit 2 A
Rolling Oaks Ph 5
Rolling Oaks Ph 5a
Rolling Oaks Ph 6
Rolling Oaks Ph 6a
Rolling Oaks Ph 6b
Rolling Oaks Ph 7
Solara
Solara Phase 3
Solara Res Vacation Villas Rep
Solara Residence
Solara Residence Vacation Vill
Solara Resort
Solara Resort Vacation Villas
Soleil At Westside
Stoneybrook South North Prcl P
Sunset Lakes
Sunset Lakes Ph 01
Sunset Lakes Ph 1
Sunset Lakes Ph 3
Sunset Walk Hotel Condo
Westside Calabria
Westside Prcl D Calabria
Westside Prcl E Tuscany
Windsor At Westside
Windsor At Westside Ph 1
Windsor At Westside Ph 2
Windsor At Westside Ph 2a
Windsor At Westside Ph 2b
Windsor At Westside Ph 2b1
Windsor At Westside Ph 3a
Windsor At Westside Phase 2b
Windsor At Westside Windsorwes
Windsor Hills
Windsor Hills Ph 05
Windsor Hills Ph 06
Windsor Hills Ph 1
Windsor Hills Ph 2
Windsor Hills Ph 3
Windsor Hills Ph 5
Windsor Hills Ph 5a
Windsor Hills Ph 7
Windsor Hills Ph 9
Windsor/westside-ph 2b-1
Windsorwestside Ph 1
Windsorwestside Ph 2a
Windsorwestside Ph 2b
Windsorwestside Ph 3
Windsorwestside Windsor At Wes
Windsorwestsideph 2a
Windsorwestsideph 2b
Windsorwestsideph 2b1
Windsorwestsideph 3a
Wyndham Palms Windsor Palms
Wyndham Palms Ph 03
Wyndham Palms Ph 1a
Wyndham Palms Ph 1b
Wyndham Palms Ph 3

- Frank Filippelli, Broker,CDPE,CRS,REALTOR ®
- Southern Realty Ent. Inc.
- Mobile: 407.448.1042
- frank4074481042@gmail.com



