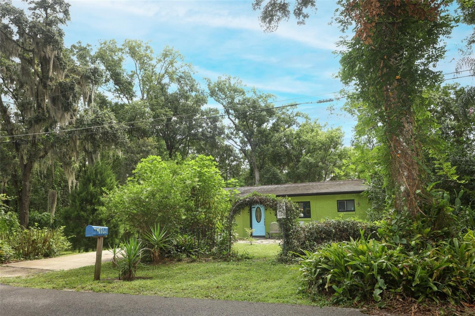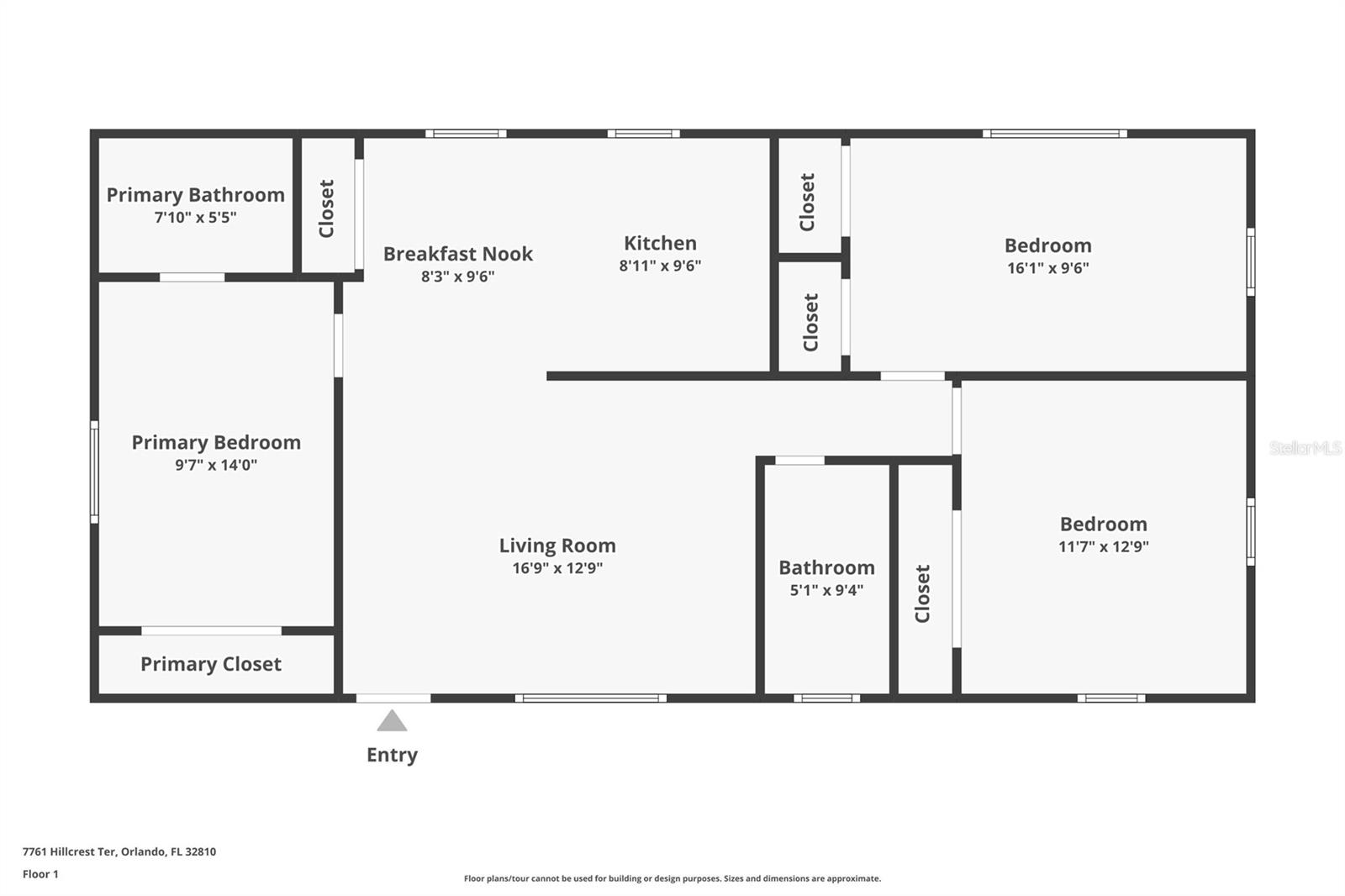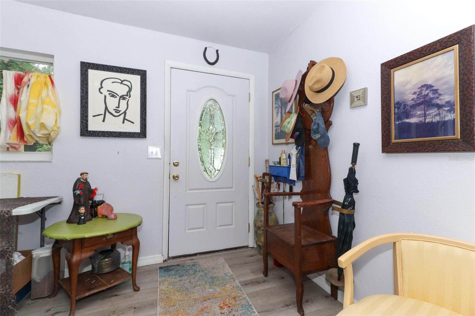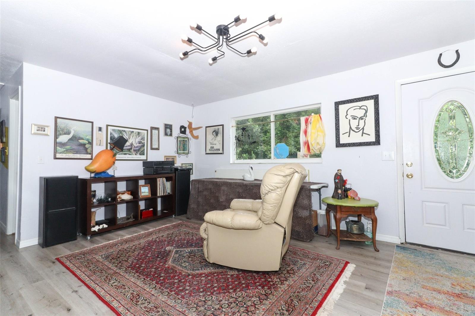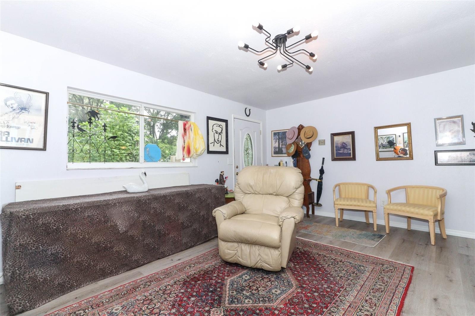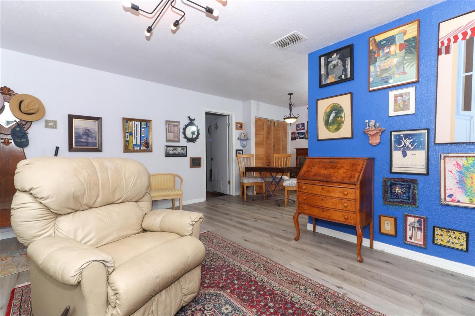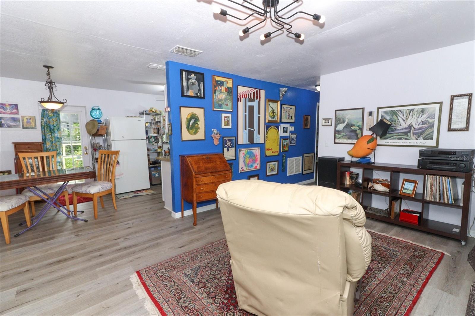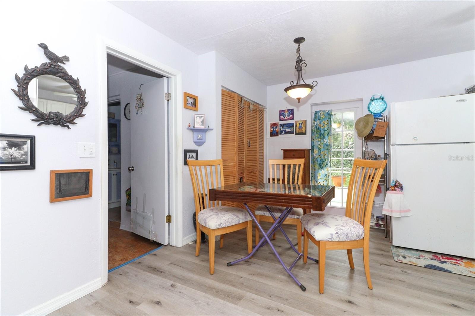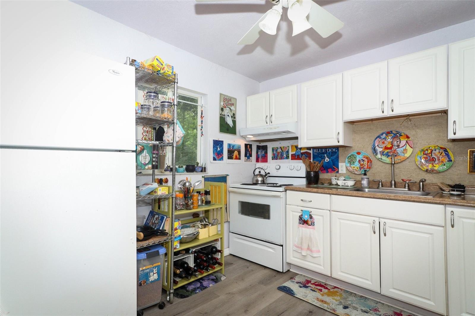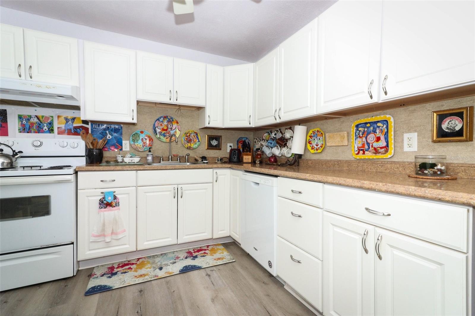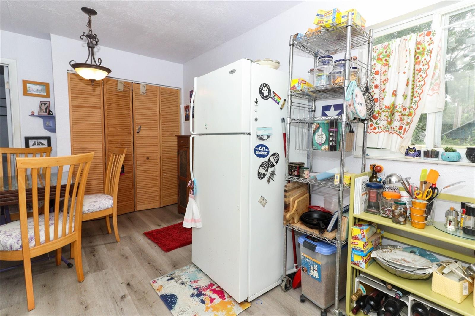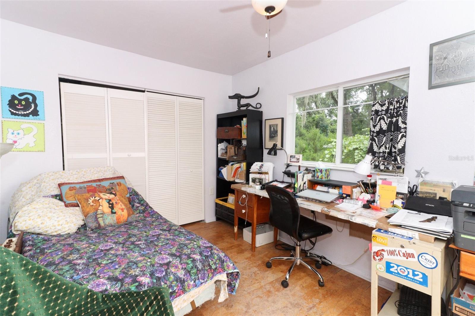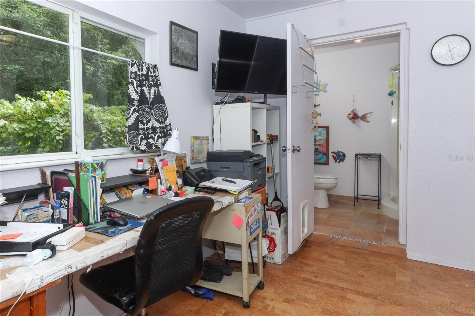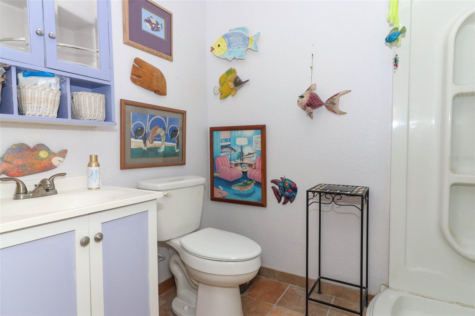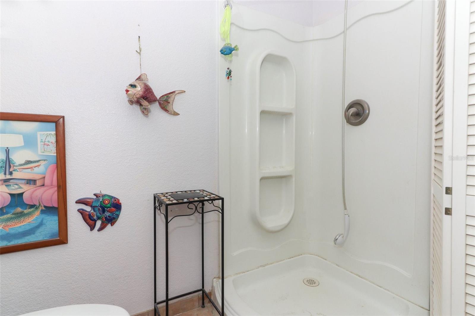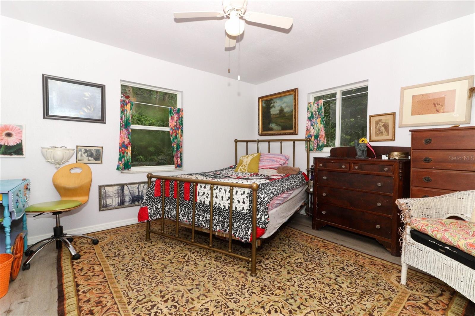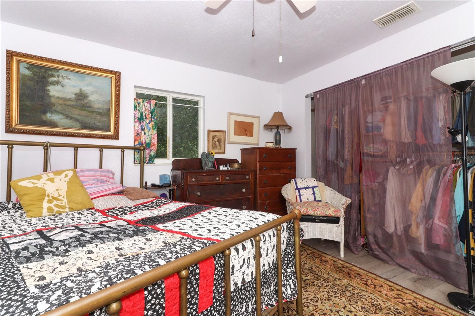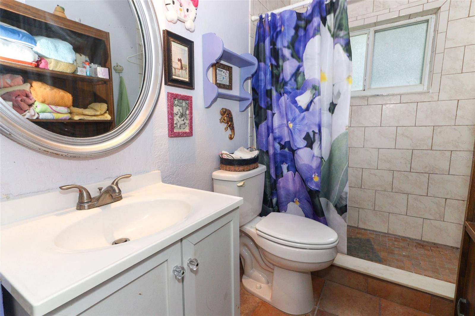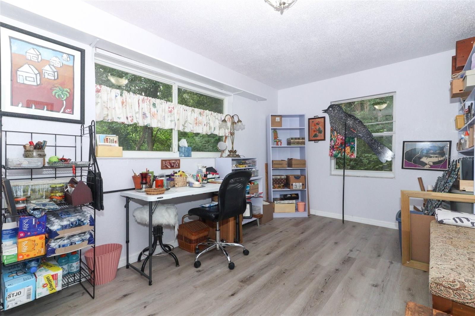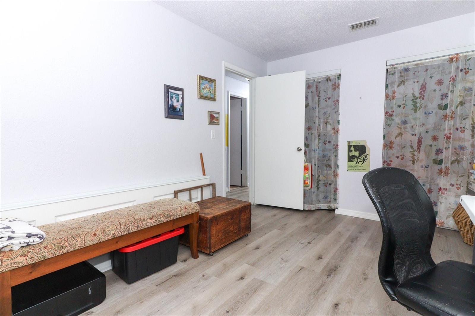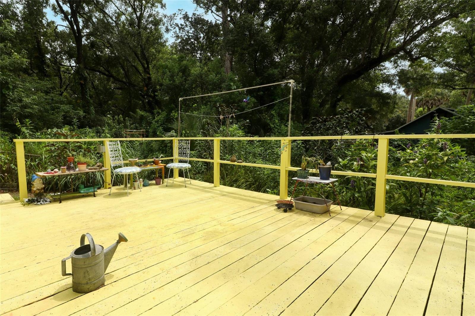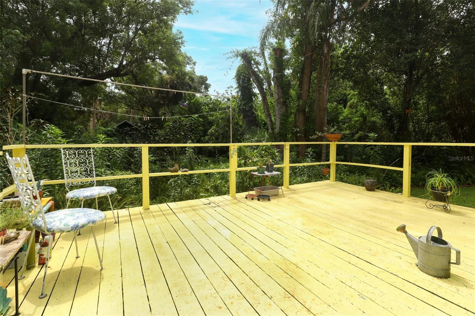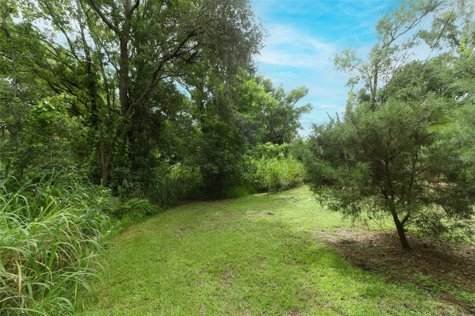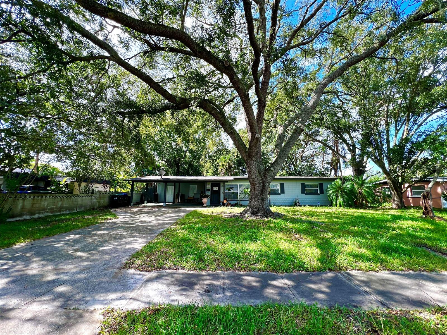7761 Hillcrest Terrace, ORLANDO, FL 32810
Property Photos
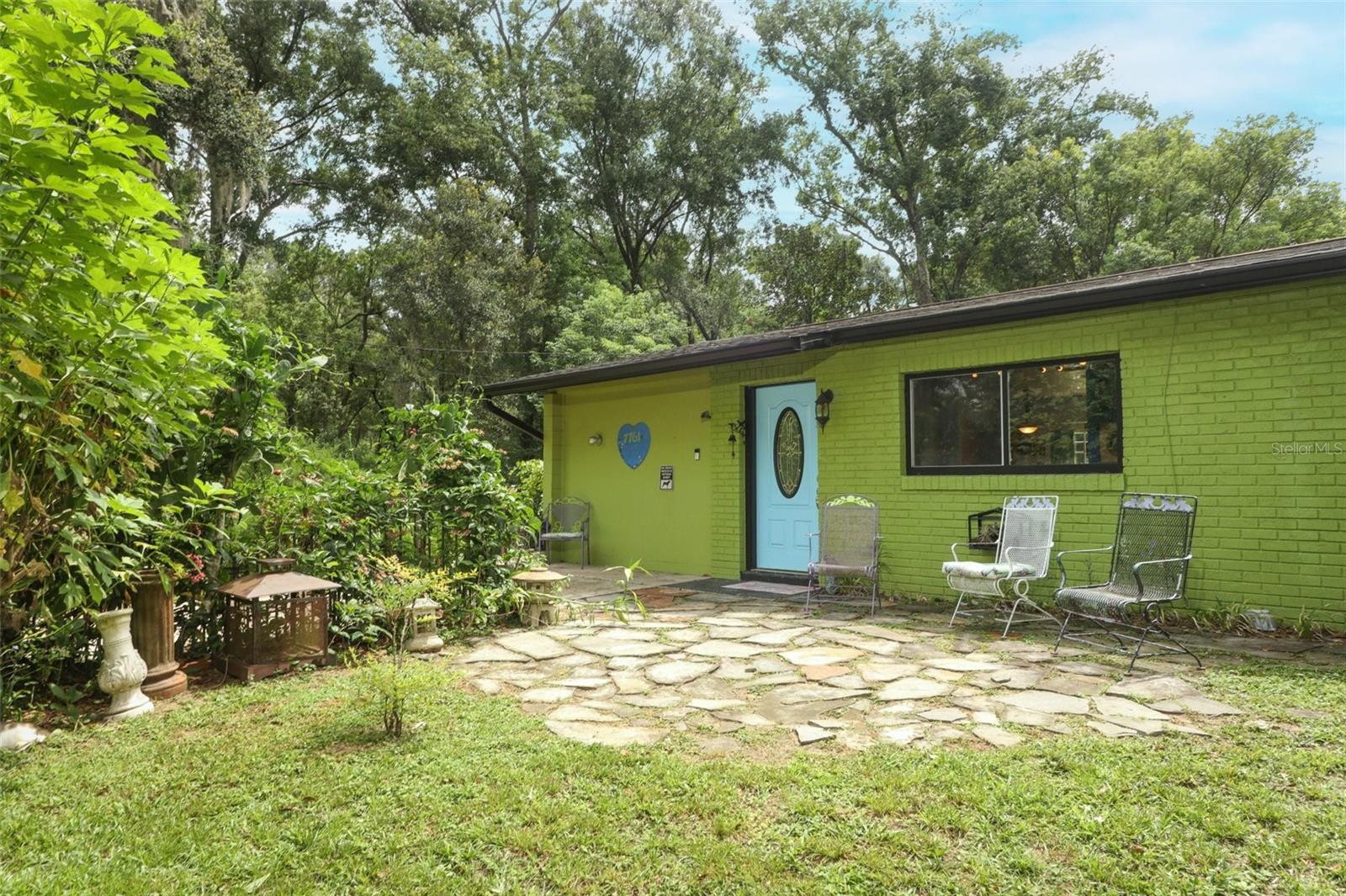
Would you like to sell your home before you purchase this one?
Priced at Only: $299,500
For more Information Call:
Address: 7761 Hillcrest Terrace, ORLANDO, FL 32810
Property Location and Similar Properties
- MLS#: O6296301 ( Residential )
- Street Address: 7761 Hillcrest Terrace
- Viewed: 19
- Price: $299,500
- Price sqft: $260
- Waterfront: No
- Year Built: 1985
- Bldg sqft: 1152
- Bedrooms: 3
- Total Baths: 2
- Full Baths: 2
- Days On Market: 61
- Additional Information
- Geolocation: 28.6272 / -81.4189
- County: ORANGE
- City: ORLANDO
- Zipcode: 32810
- Subdivision: Riverside Park
- Elementary School: Riverside Elem
- Middle School: Lockhart Middle
- High School: Wekiva High
- Provided by: SAND DOLLAR REALTY GROUP INC
- Contact: Robert Arnold, Jr
- 407-389-7318

- DMCA Notice
-
DescriptionCheck out this unique home nestled in the woods. NEW ROOF March 2025, Luxury flooring throughout. Updated kitchen with European cabinets and bathrooms. Split bedroom plan with the 3rd bedroom being its own private suite or office. Large wooden deck on the rear side is perfect for entertaining. Fenced backyard. So many fruit trees abound on this property. Bamboo, Queen Palms. Plus you are surrounded by trees and nature on 3 sides which gives you plenty of seclusion almost like you are living in the country, but still so close to everything. Walking distance to the convenience store. Just a short drive to Lake Lotus Park, Maitland Center, Publix, Costco, Home Depot, Lowes, and local schools. Easy access to highways 414, 429, and I 4 makes for an short 20 minute commute to downtown Orlando, Winter Park, and the Altamonte Mall. Let's make a deal!
Payment Calculator
- Principal & Interest -
- Property Tax $
- Home Insurance $
- HOA Fees $
- Monthly -
Features
Building and Construction
- Covered Spaces: 0.00
- Exterior Features: Garden, Private Mailbox, Rain Gutters
- Fencing: Chain Link, Fenced
- Flooring: Cork, Luxury Vinyl, Tile
- Living Area: 1152.00
- Roof: Shingle
Property Information
- Property Condition: Completed
Land Information
- Lot Features: In County, Landscaped, Paved
School Information
- High School: Wekiva High
- Middle School: Lockhart Middle
- School Elementary: Riverside Elem
Garage and Parking
- Garage Spaces: 0.00
- Open Parking Spaces: 0.00
- Parking Features: Driveway, On Street, Open
Eco-Communities
- Water Source: Public
Utilities
- Carport Spaces: 0.00
- Cooling: Central Air
- Heating: Central, Electric
- Pets Allowed: Yes
- Sewer: Septic Tank
- Utilities: BB/HS Internet Available, Cable Available, Cable Connected, Electricity Connected, Phone Available, Public, Water Connected
Finance and Tax Information
- Home Owners Association Fee: 0.00
- Insurance Expense: 0.00
- Net Operating Income: 0.00
- Other Expense: 0.00
- Tax Year: 2023
Other Features
- Appliances: Dishwasher, Dryer, Electric Water Heater, Ice Maker, Range, Range Hood, Refrigerator, Washer
- Country: US
- Furnished: Unfurnished
- Interior Features: Ceiling Fans(s), Eat-in Kitchen, Open Floorplan, Split Bedroom, Thermostat
- Legal Description: RIVERSIDE PARK N/34 LOTS 1 2 & 3 & N 1.5FT OF LOT 4 BLK A
- Levels: One
- Area Major: 32810 - Orlando/Lockhart
- Occupant Type: Owner
- Parcel Number: 28-21-29-7480-01-010
- Possession: Close Of Escrow
- Style: Ranch
- View: Trees/Woods
- Views: 19
- Zoning Code: R-1
Similar Properties
Nearby Subdivisions
Albert Lee Ridge Add 03
Annandale Park
Asbury Park
Asbury Park First Add
Avondale Park First Add
Beatrice Village
Camellia Gardens Sect1 X83 Lot
Citrus Cove
Eden Woods 4554
Edgewater Shores
Fairview Gardens
Fairview Shores
Fairview Shores M73 Lot 3 Blk
First Add
Gardenia Sub
Kingswood Manor 1st Add
Kingswood Manor 4th Add
Kingswood Manor 7th Add
Kingswood Manor First Add
Kingswood Manor Sixth Add
Lake Hill Woods Sub
Lake Lovely Ests
Lakeside Reserve 4596
Lakeside Woods
Lakewood Forest
Little Lake Park
Long Lake Park Rep
Long Lake Shores
Long Lake Sub
Magnolia Court Condo
Magnolia Estates
Magnolia Manor Sec 01
Mc Neils Orange Villa
Monroe Manor
Oak Terrace
Orange Acres
Orange Hill Park
Quail Ridge Ph 01
Ramir
Ranchette
Retreatlk Bosse
Riverside Acres Second Add
Riverside Acres Third Add
Riverside Park
Robinson Samuels Add
Rose Bay Ph 01 49 28
Shady Grove
Sleepy Hollow Ph 02
Summerbrooke
Summerfield Estates
Tealwood Cove
Trafford Park
Victoria Chase
Vista Hills
Westlake
Whispering Hills
Willow Creek Ph 01

- Frank Filippelli, Broker,CDPE,CRS,REALTOR ®
- Southern Realty Ent. Inc.
- Mobile: 407.448.1042
- frank4074481042@gmail.com




