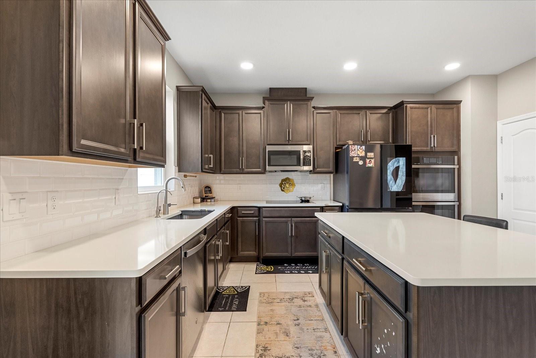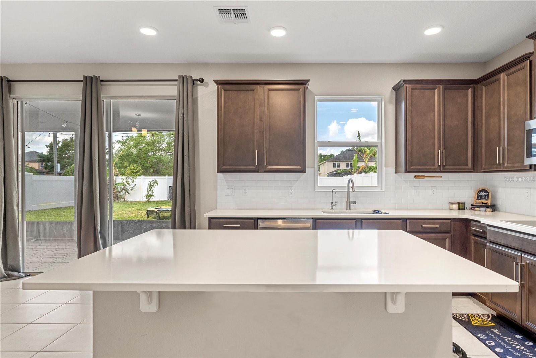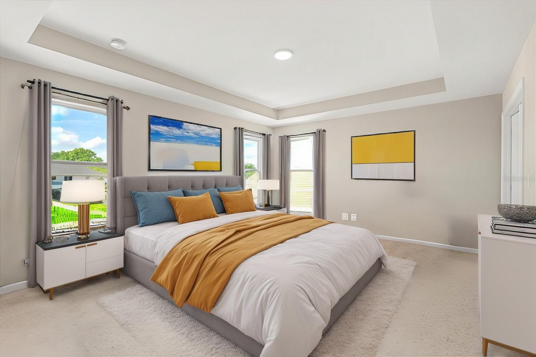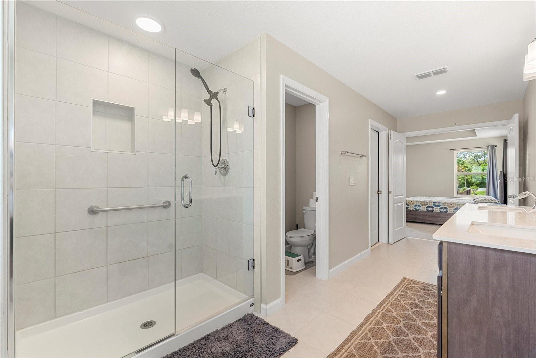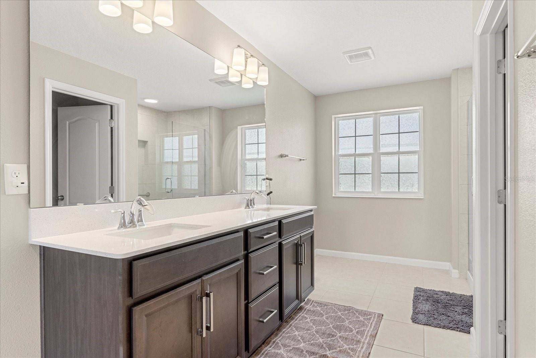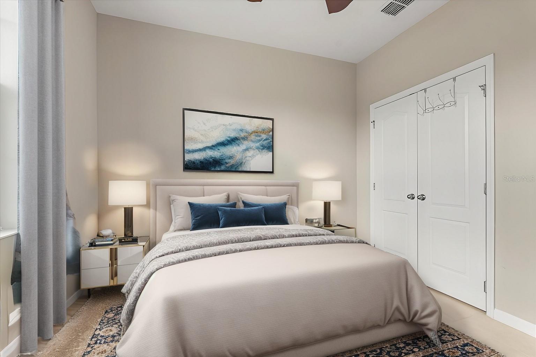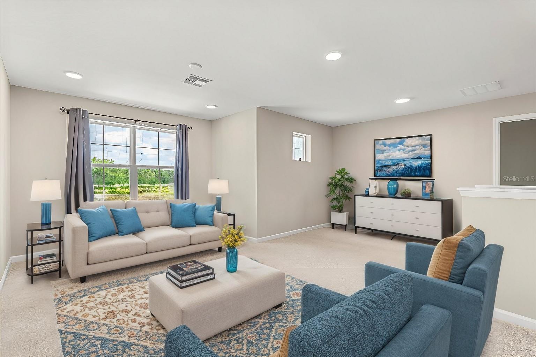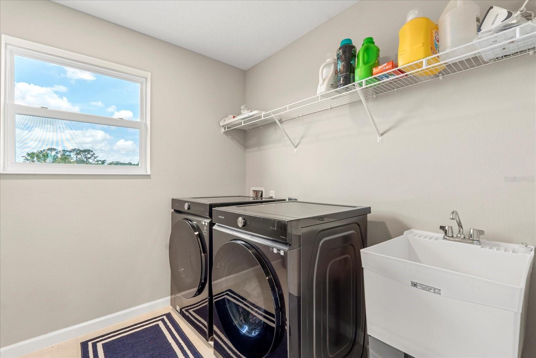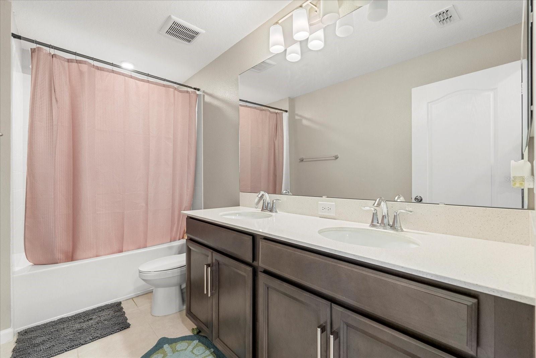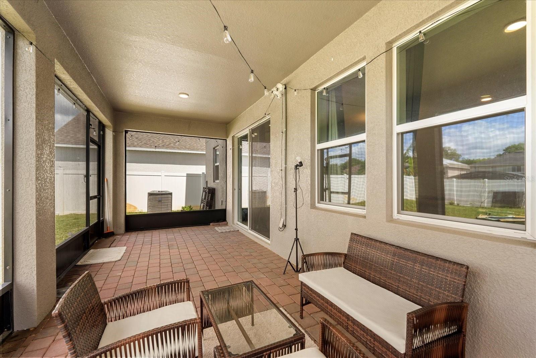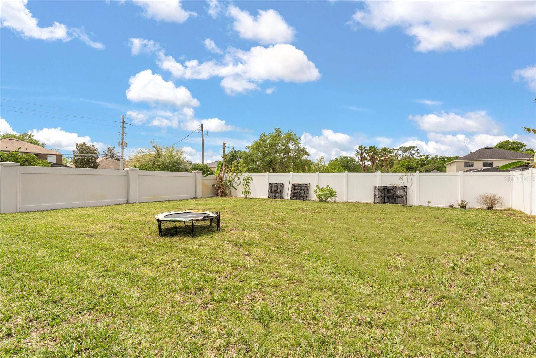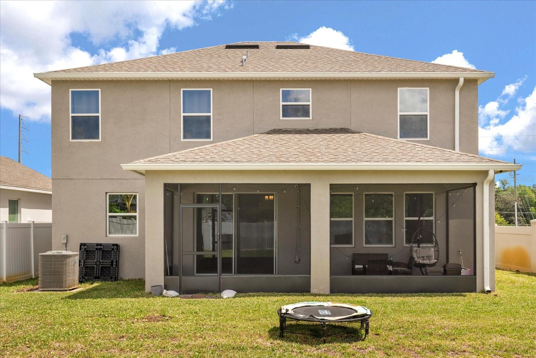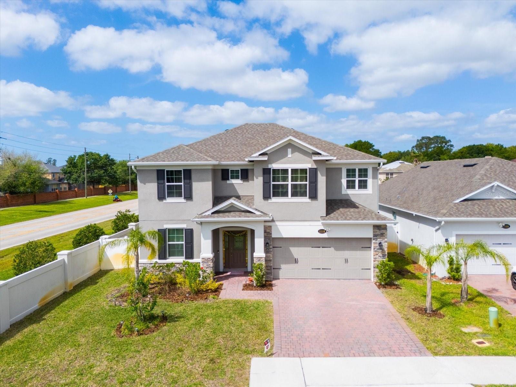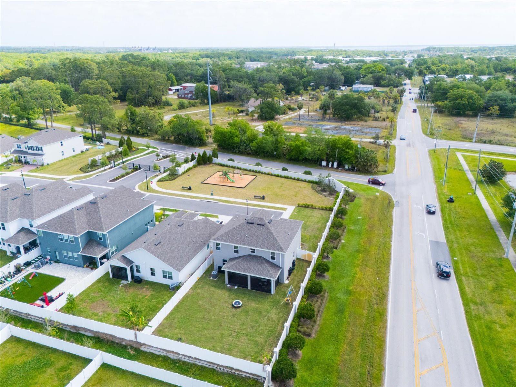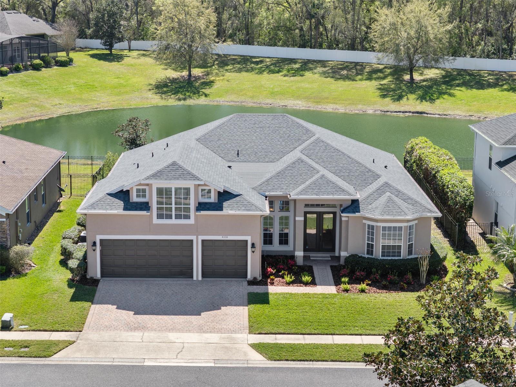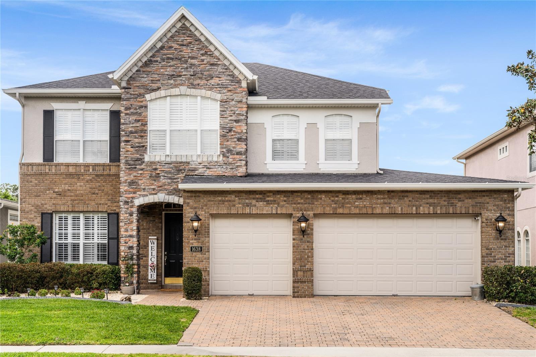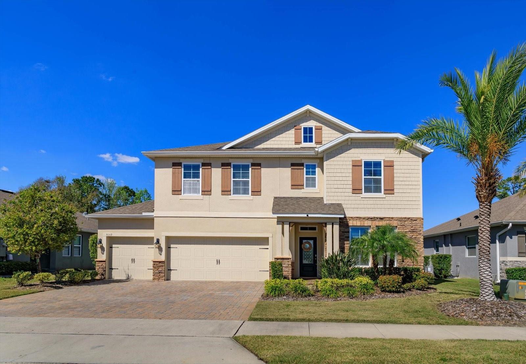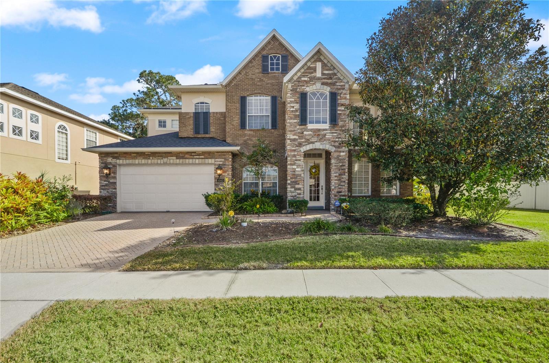1118 Franklin Tree Lane, SANFORD, FL 32771
Property Photos
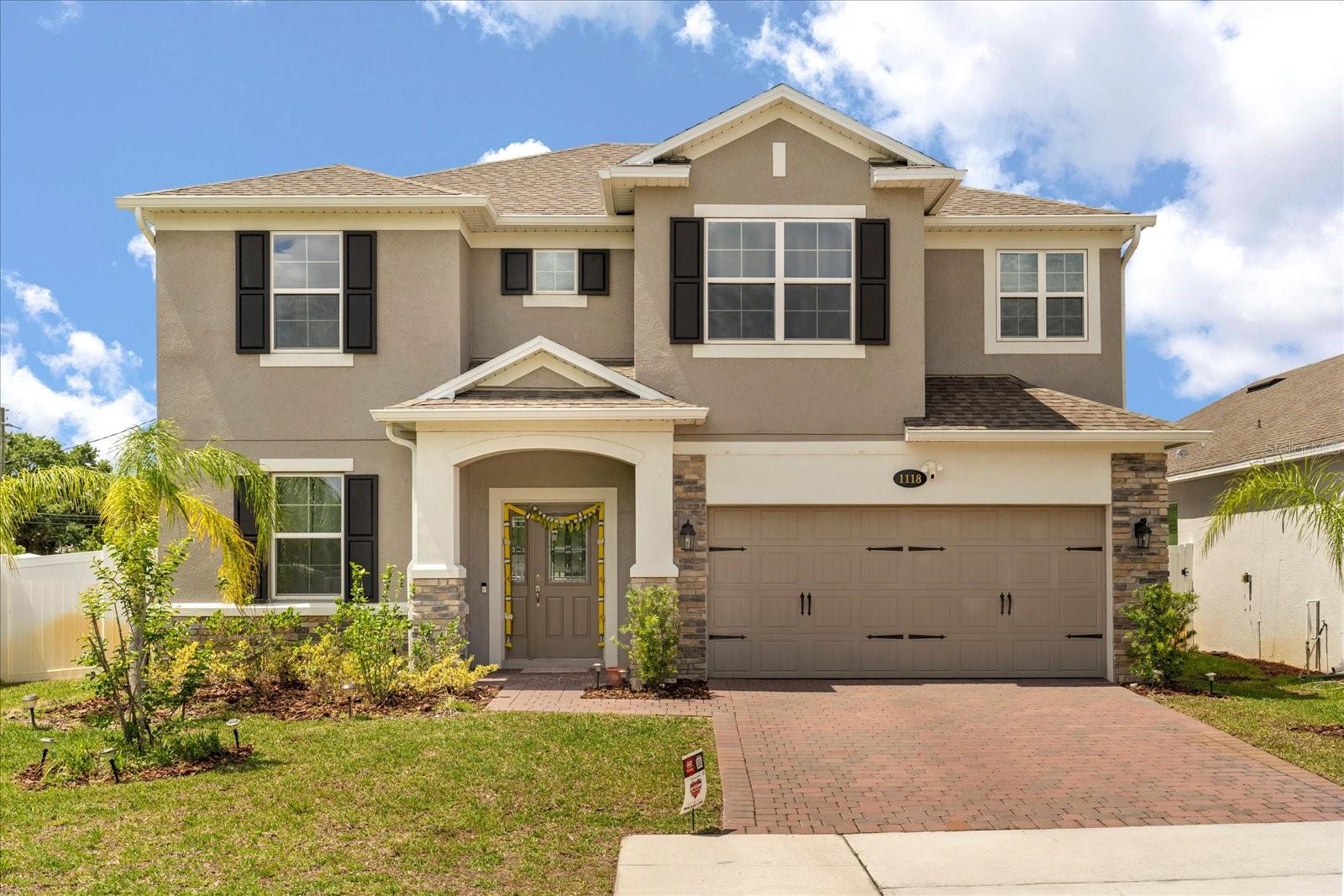
Would you like to sell your home before you purchase this one?
Priced at Only: $669,000
For more Information Call:
Address: 1118 Franklin Tree Lane, SANFORD, FL 32771
Property Location and Similar Properties
- MLS#: O6296800 ( Residential )
- Street Address: 1118 Franklin Tree Lane
- Viewed: 14
- Price: $669,000
- Price sqft: $209
- Waterfront: No
- Year Built: 2022
- Bldg sqft: 3202
- Bedrooms: 4
- Total Baths: 3
- Full Baths: 3
- Garage / Parking Spaces: 2
- Days On Market: 17
- Additional Information
- Geolocation: 28.8282 / -81.3405
- County: SEMINOLE
- City: SANFORD
- Zipcode: 32771
- Subdivision: Bartrams Landing At St Johns
- Elementary School: Wilson Elementary School
- Middle School: Sanford Middle
- High School: Seminole High
- Provided by: COLDWELL BANKER REALTY
- Contact: Hussein Kermalli
- 407-333-8088

- DMCA Notice
-
DescriptionWelcome to the One Youve Been Waiting For A Stunning Sanford Sanctuary Built for Life, Laughter, and Legacy! Tucked away at the end of a peaceful street on a private corner lot, this exceptional 4 bedroom, 3 bathroom home offers the perfect blend of comfort, space, and modern luxury ideal for growing families, multigenerational living, or anyone craving room to live and thrive. From the moment you arrive, the striking stone accented exterior, vinyl and concrete fencing, and serene cul de sac setting make it clear: this isnt just a house its a forever home. Step inside and be greeted by ceramic tile flooring throughout the expansive first floor, a beautifully flowing open concept layout, and thoughtful finishes at every turn. The chef inspired kitchen features rich dark wood cabinetry, quartz countertops, a subway tile backsplash, and built in double ovensan entertainers dream that opens seamlessly into the spacious living and dining areas. Need a bedroom on the main floor? You got it. Perfect for guests, in laws, or a private home office. Upstairs, youll find a large loft space ideal for a second living room, game room, or study zone. Retreat to the incredible master suite, where tray ceilings add an elegant touch and the spa like en suite offers a relaxing escape with dual vanities, a standalone shower, a private water closet, and a walk in closet that feels endless. Out back, the screened in patio overlooks a backyard just waiting for your visionwhether its a garden oasis, pool paradise, or play space for the family. And with a tranquil view of the community park, youll feel worlds away while being close to everything Sanford has to give. Homes like this dont come along often. Schedule your private tour today before someone else calls it home!
Payment Calculator
- Principal & Interest -
- Property Tax $
- Home Insurance $
- HOA Fees $
- Monthly -
Features
Building and Construction
- Covered Spaces: 0.00
- Exterior Features: Lighting, Rain Gutters, Sidewalk, Sliding Doors
- Flooring: Carpet, Ceramic Tile
- Living Area: 2476.00
- Roof: Shingle
Property Information
- Property Condition: Completed
Land Information
- Lot Features: Corner Lot, Cul-De-Sac, Paved
School Information
- High School: Seminole High
- Middle School: Sanford Middle
- School Elementary: Wilson Elementary School
Garage and Parking
- Garage Spaces: 2.00
- Open Parking Spaces: 0.00
- Parking Features: Driveway
Eco-Communities
- Water Source: Public
Utilities
- Carport Spaces: 0.00
- Cooling: Central Air
- Heating: Central, Electric
- Pets Allowed: Yes
- Sewer: Public Sewer
- Utilities: BB/HS Internet Available, Cable Available, Electricity Connected, Sewer Connected, Water Connected
Finance and Tax Information
- Home Owners Association Fee: 195.00
- Insurance Expense: 0.00
- Net Operating Income: 0.00
- Other Expense: 0.00
- Tax Year: 2024
Other Features
- Appliances: Built-In Oven, Cooktop, Dishwasher, Microwave, Range, Refrigerator
- Association Name: Rizzetta & Company
- Association Phone: 407-472-2471
- Country: US
- Interior Features: Built-in Features, Ceiling Fans(s), Eat-in Kitchen, High Ceilings, Kitchen/Family Room Combo, Living Room/Dining Room Combo, Open Floorplan, PrimaryBedroom Upstairs, Solid Surface Counters, Solid Wood Cabinets, Split Bedroom, Stone Counters, Tray Ceiling(s), Walk-In Closet(s)
- Legal Description: LOT 1 BARTRAMS LANDING AT ST JOHNS PLAT BOOK 88 PAGES 26-28
- Levels: Two
- Area Major: 32771 - Sanford/Lake Forest
- Occupant Type: Owner
- Parcel Number: 20-19-30-5VY-0000-0010
- Possession: Close Of Escrow
- View: Park/Greenbelt
- Views: 14
- Zoning Code: RES
Similar Properties
Nearby Subdivisions
Academy Manor
Bartrams Landing At St Johns
Belair Place
Belair Sanford
Berington Club Ph 3
Bookertown
Buckingham Estates
Buckingham Estates Ph 2
Buckingham Estates Ph 3 4
Calabria Cove
Cameron Preserve
Cates Add
Celery Ave Add
Celery Lakes Ph 1
Celery Lakes Ph 2
Celery Oaks
Celery Oaks Sub
City Of Sanford
Conestoga Park A Rep
Country Club Manor
Crown Colony Sub
Dakotas Sub
Dixie Terrace
Dixie Terrace 1st Add
Dreamwold 3rd Sec
Eastgrove Ph 2
Estates At Rivercrest
Estates At Wekiva Park
Evans Terrace
Fla Land Colonization Company
Fort Mellon
Fort Mellon 2nd Sec
Georgia Acres
Grove Manors
Highland Park
Kerseys Add To Midway
Lake Forest
Lake Forest Sec 10a
Lake Forest Sec 4c
Lake Forest Sec Two A
Lake Markham Estates
Lake Markham Landings
Lake Markham Preserve
Lake Sylvan Cove
Lake Sylvan Estates
Lake Sylvan Oaks
Lincoln Heights Sec 2
Loch Arbor Country Club Entran
Lockharts Sub
Magnolia Heights
Markham Forest
Markham Square
Martins Add A C
Matera
Mayfair Meadows
Mayfair Meadows Ph 2
Midway
Monterey Oaks Ph 2 Rep
None
Oaks Of Sanford
Oregon Trace
Other
Packards 1st Add To Midway
Palm Point
Phillips Terrace
Pine Heights
Pine Level
Preserve At Astor Farms
Preserve At Astor Farms Ph 1
Preserve At Astor Farms Ph 3
Preserve At Lake Monroe
Retreat At Wekiva Ph 2
River Crest Ph 1
River Crest Ph 2
Riverbend At Cameron Heights P
Riverside Oaks
Riverside Reserve
Riverview Twnhms Ph Ii
Robinsons Survey Of An Add To
Rose Court
Rosecrest
Roseland Parks 1st Add
Ross Lake Shores
San Lanta 2nd Sec
San Lanta 2nd Sec Rep
Sanford Farms
Sanford Heights
Sanford Terrace
Sanford Town Of
Seminole Park
Sipes Fehr
Smiths M M 2nd Sub B1 P101
Somerset At Sanford Farms
South Sanford
South Sylvan Lake Shores
Spencer Heights
St Johns River Estates
Sterling Meadows
The Glades On Sylvan Lake
The Glades On Sylvan Lake Ph 2
Thornbrooke Ph 1
Thornbrooke Ph 4
Tusca Place North
Washington Oaks Sec 1
Wilson Place
Woodsong

- Frank Filippelli, Broker,CDPE,CRS,REALTOR ®
- Southern Realty Ent. Inc.
- Mobile: 407.448.1042
- frank4074481042@gmail.com



