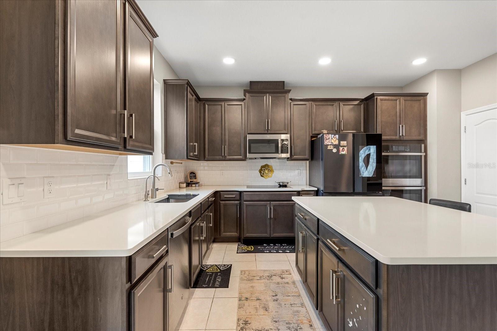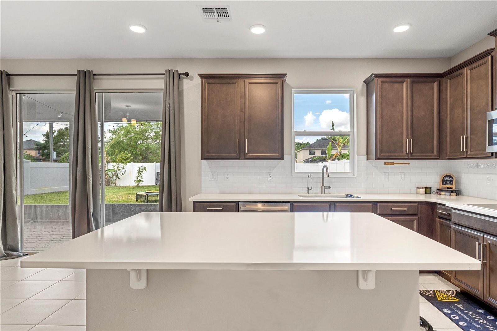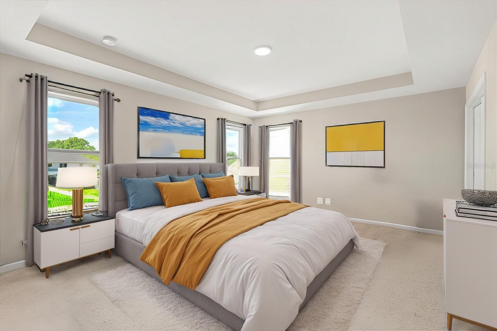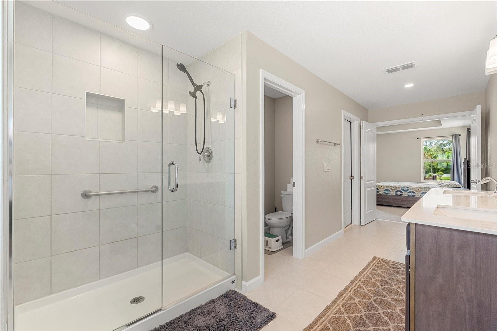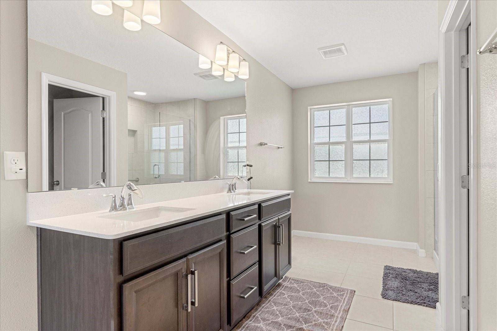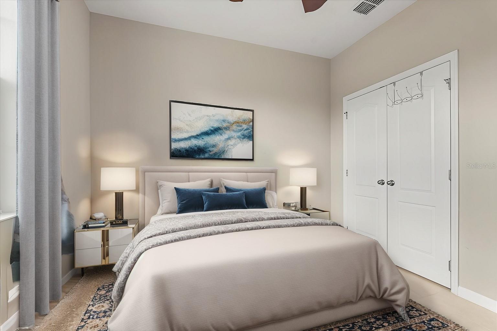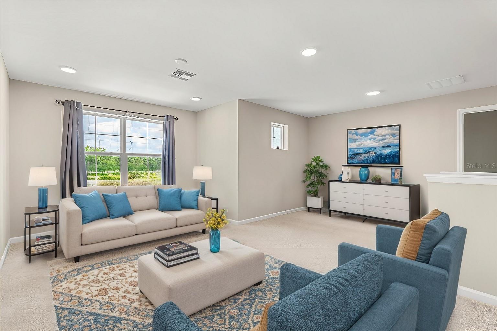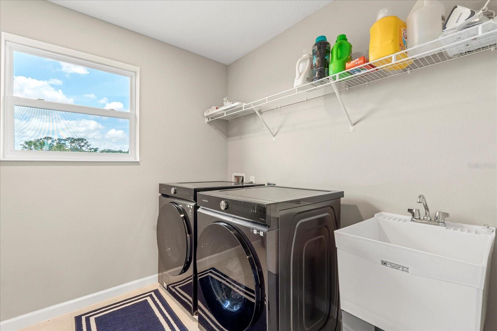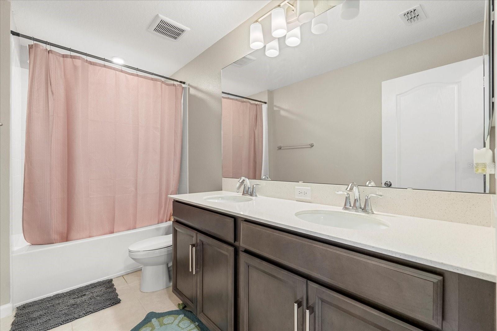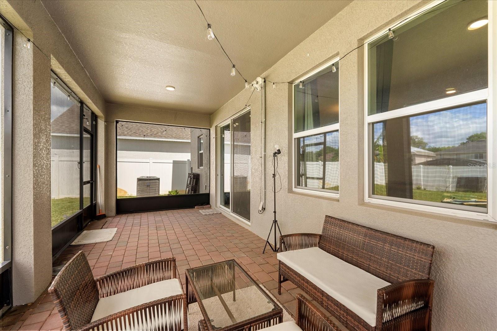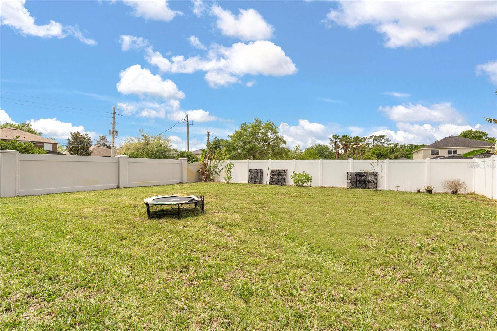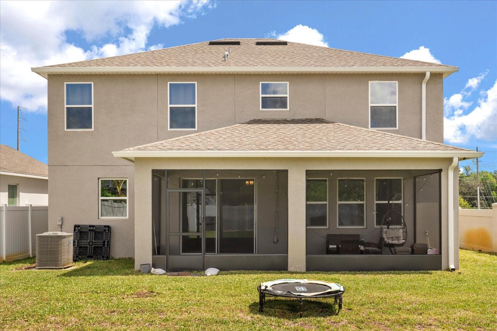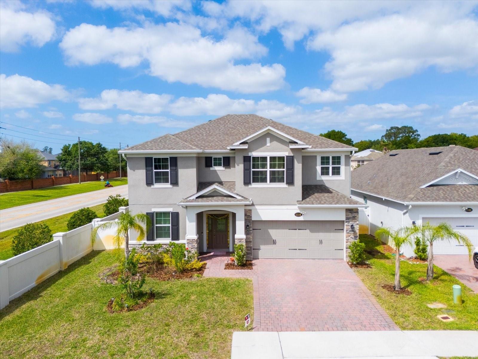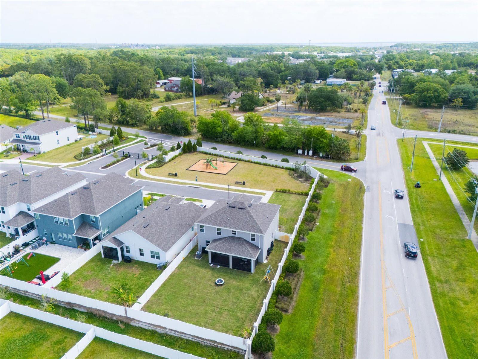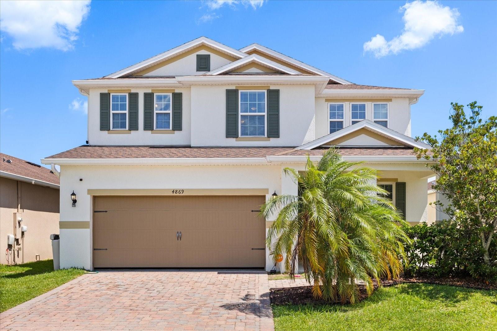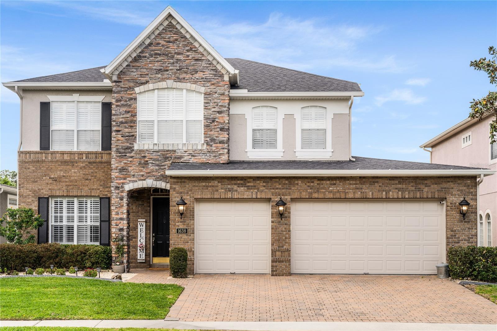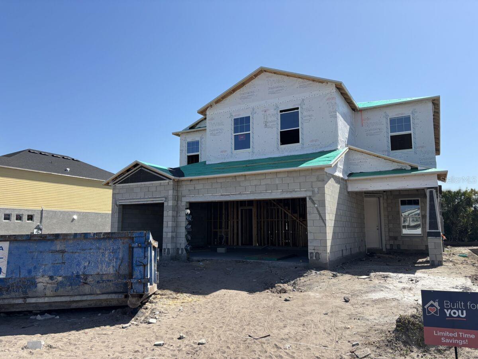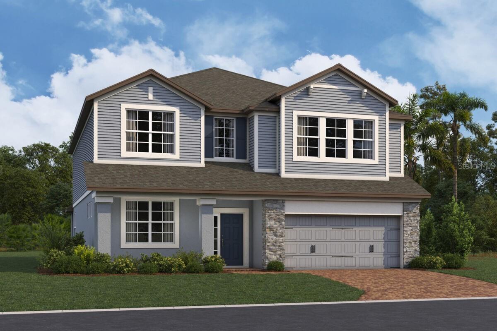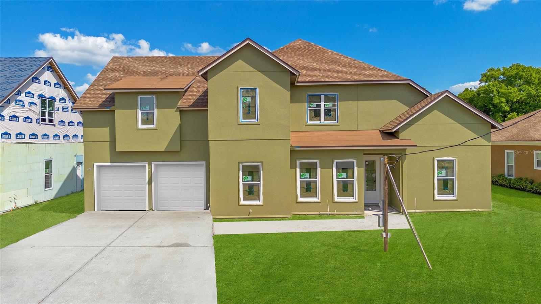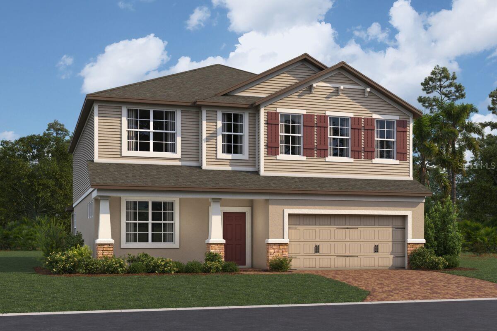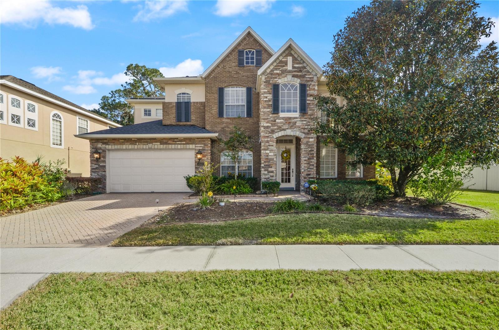1118 Franklin Tree Lane, SANFORD, FL 32771
Property Photos
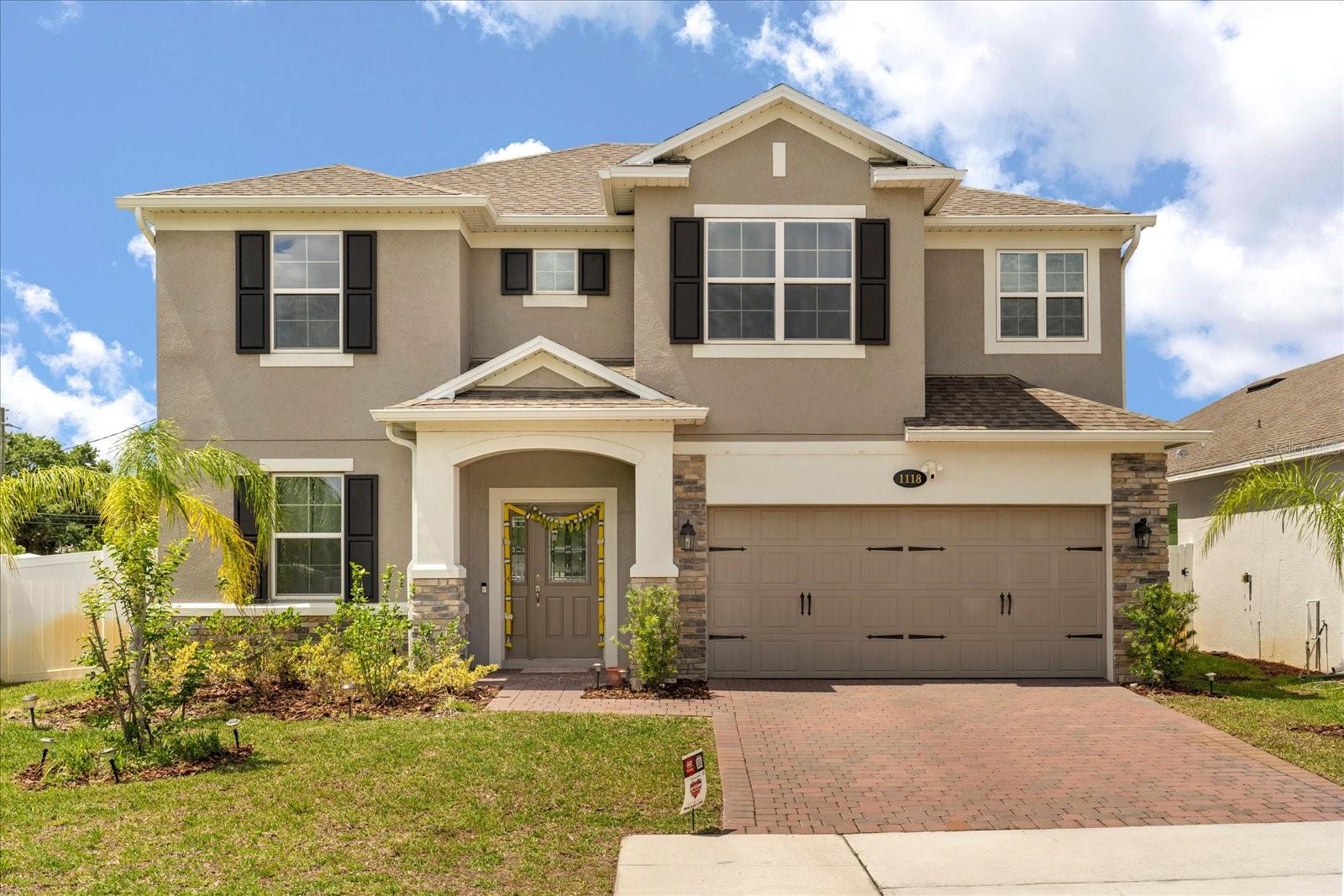
Would you like to sell your home before you purchase this one?
Priced at Only: $624,900
For more Information Call:
Address: 1118 Franklin Tree Lane, SANFORD, FL 32771
Property Location and Similar Properties
- MLS#: O6296800 ( Residential )
- Street Address: 1118 Franklin Tree Lane
- Viewed: 88
- Price: $624,900
- Price sqft: $195
- Waterfront: No
- Year Built: 2022
- Bldg sqft: 3202
- Bedrooms: 4
- Total Baths: 3
- Full Baths: 3
- Garage / Parking Spaces: 2
- Days On Market: 66
- Additional Information
- Geolocation: 28.8282 / -81.3405
- County: SEMINOLE
- City: SANFORD
- Zipcode: 32771
- Subdivision: Bartrams Landing At St Johns
- Elementary School: Wilson
- Middle School: Sanford
- High School: Seminole
- Provided by: COLDWELL BANKER REALTY
- Contact: Hussein Kermalli
- 407-333-8088

- DMCA Notice
-
DescriptionJUST REDUCED! Your Dream Home is Now Perfectly Priced and Ready for You! Welcome to the one youve been waiting fornow an even better value! This beautifully upgraded 4 bedroom, 3 bathroom Sanford sanctuary is tucked away at the end of a peaceful cul de sac on a private corner lot, offering the ideal balance of comfort, style, and space for modern living. Whether youre a growing family, working from home, or seeking the perfect setup for multigenerational living, this home delivers it alland now at a price that makes it even more irresistible! From the moment you arrive, youll be wowed by the curb appeal: a striking stone accented exterior, private vinyl/concrete fencing, and a serene setting that feels like home. Step inside to discover a spacious, open concept floorplan with ceramic tile throughout the main level, perfect for entertaining and everyday living. The gourmet kitchen is a true showstopper, featuring rich espresso cabinetry, sleek quartz counters, subway tile backsplash, and built in double ovens. Hosting is effortless with seamless flow into the large living and dining areas. Plus, theres a full bedroom and bathroom downstairsideal for guests, in laws, or a home office. Upstairs, the expansive loft offers flexible space for a media room, game area, or study lounge. And wait until you see the primary suite! With tray ceilings, a spa like ensuite, and an enormous walk in closet, its a true retreat at the end of the day. Out back, enjoy your screened in patio overlooking a yard full of potentialwith tranquil views of the community park as your backdrop. Now priced to move, this is the opportunity youve been waiting for. Homes of this quality and location dont stay available for long. Schedule your private showing today before someone else snags this Sanford stunner!
Payment Calculator
- Principal & Interest -
- Property Tax $
- Home Insurance $
- HOA Fees $
- Monthly -
Features
Building and Construction
- Covered Spaces: 0.00
- Exterior Features: Lighting, Rain Gutters, Sidewalk, Sliding Doors
- Flooring: Carpet, Ceramic Tile
- Living Area: 2476.00
- Roof: Shingle
Property Information
- Property Condition: Completed
Land Information
- Lot Features: Corner Lot, Cul-De-Sac, Paved
School Information
- High School: Seminole High
- Middle School: Sanford Middle
- School Elementary: Wilson Elementary School
Garage and Parking
- Garage Spaces: 2.00
- Open Parking Spaces: 0.00
- Parking Features: Driveway
Eco-Communities
- Water Source: Public
Utilities
- Carport Spaces: 0.00
- Cooling: Central Air
- Heating: Central, Electric
- Pets Allowed: Yes
- Sewer: Public Sewer
- Utilities: BB/HS Internet Available, Cable Available, Electricity Connected, Sewer Connected, Water Connected
Finance and Tax Information
- Home Owners Association Fee: 195.00
- Insurance Expense: 0.00
- Net Operating Income: 0.00
- Other Expense: 0.00
- Tax Year: 2024
Other Features
- Appliances: Built-In Oven, Cooktop, Dishwasher, Microwave, Range, Refrigerator
- Association Name: Rizzetta & Company
- Association Phone: 407-472-2471
- Country: US
- Interior Features: Built-in Features, Ceiling Fans(s), Eat-in Kitchen, High Ceilings, Kitchen/Family Room Combo, Living Room/Dining Room Combo, Open Floorplan, PrimaryBedroom Upstairs, Solid Surface Counters, Solid Wood Cabinets, Split Bedroom, Stone Counters, Tray Ceiling(s), Walk-In Closet(s)
- Legal Description: LOT 1 BARTRAMS LANDING AT ST JOHNS PLAT BOOK 88 PAGES 26-28
- Levels: Two
- Area Major: 32771 - Sanford/Lake Forest
- Occupant Type: Owner
- Parcel Number: 20-19-30-5VY-0000-0010
- Possession: Close Of Escrow
- View: Park/Greenbelt
- Views: 88
- Zoning Code: RES
Similar Properties
Nearby Subdivisions
Academy Manor
Bartrams Landing At St Johns
Bel-air Sanford
Belair Place
Belair Sanford
Berington Club Ph 3
Bookertown
Buckingham Estates
Buckingham Estates Ph 3 4
Buckingham Estates Ph 3 & 4
Buckingham Estates Ph 3 And 4
Buena Vista Estates
Calabria Cove
Cameron Preserve
Cates Add
Celery Key
Celery Lakes Ph 1
Celery Lakes Ph 2
Celery Oaks
Celery Oaks Sub
City Of Sanford
Country Club Manor
Country Club Manor Unit 1
Country Club Manor Unit 2
Crown Colony Sub
Dakotas Sub
De Forests Add
Dreamwold 3rd Sec
Eastgrove Ph 2
Estates At Rivercrest
Estates At Wekiva Park
Estuary At St Johns
Evans Terrace
Fla Land Colonization Cos Add
Forest Glen Sub
Fort Mellon
Fort Mellon 2nd Sec
Foxspur Sub Ph 2
Franklin Terrace
Georgia Acres
Grove Manors
Highland Park
Kerseys Add To Midway
Lake Forest
Lake Forest Sec 1
Lake Forest Sec 3b Ph 5
Lake Forest Sec Two A
Lake Markham Estates
Lake Markham Landings
Lake Markham Preserve
Lake Sylvan Cove
Lake Sylvan Estates
Lake Sylvan Oaks
Lanes Add
Leavitts Sub W F
Lincoln Heights Sec 2
Loch Arbor Country Club Entran
Lockharts Sub
Magnolia Heights
Markham Forest
Markham Square
Martins Add A C
Matera
Mayfair Meadows
Midway
Monterey Oaks Ph 2 Rep
None
Not On The List
Oaks Of Sanford
Oregon Trace
Other
Packards 1st Add To Midway
Pamala Oaks
Partins Sub Of Lt 27
Pearl Lake Estates
Pine Level
Preserve At Astor Farms
Preserve At Astor Farms Ph 1
Preserve At Astor Farms Ph 2
Preserve At Astor Farms Ph 3
Preserve At Lake Monroe
Ravenna Park 2nd Sec Of Loch A
Retreat At Wekiva
Retreat At Wekiva Ph 2
River Crest Ph 1
River Crest Ph 2
Riverbend At Cameron Heights
Riverbend At Cameron Heights P
Riverside Oaks
Riverside Reserve
Robinsons Survey Of An Add To
Rose Court
Rosecrest
Roseland Parks 1st Add
San Lanta
San Lanta 2nd Sec
San Lanta 2nd Sec Rep
San Lanta 3rd Sec
Sanford Farms
Sanford Heights
Sanford Town Of
Sanford Trails Estates
Seminole Park
Shadow Lake Woods
Silverleaf
Sipes Fehr
South Sanford
South Sylvan Lake Shores
Spencer Heights
St Johns River Estates
Sterling Meadows
Sylvan Estates
The Glades On Sylvan Lake
The Glades On Sylvan Lake Ph 2
Thornbrooke Ph 4
Tusca Place North
Washington Oaks Sec 1
Wilson Park
Wilson Place
Wolfers Lake View Terrace
Woodsong

- Frank Filippelli, Broker,CDPE,CRS,REALTOR ®
- Southern Realty Ent. Inc.
- Mobile: 407.448.1042
- frank4074481042@gmail.com



