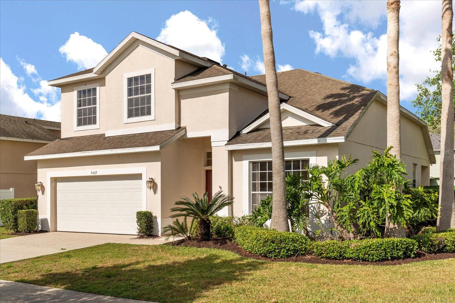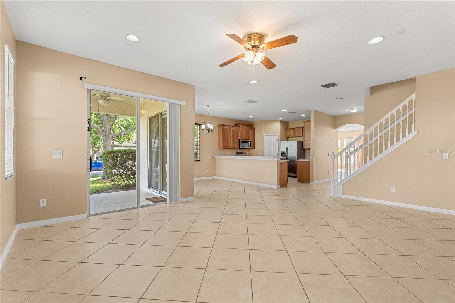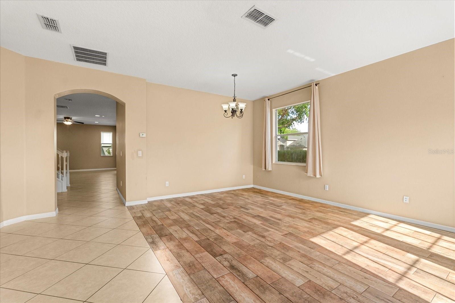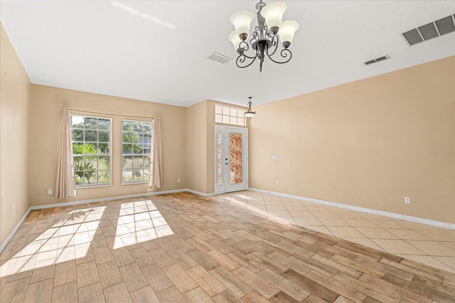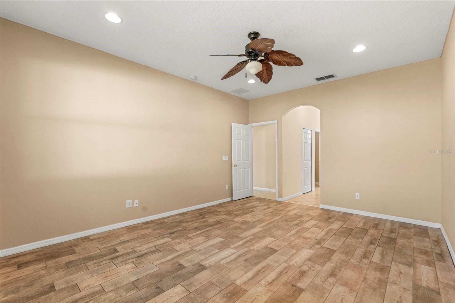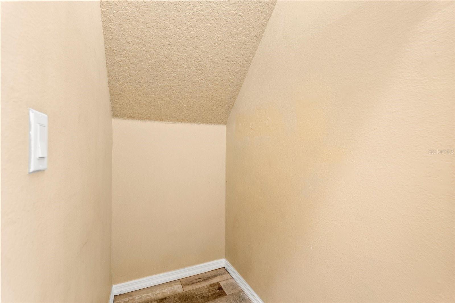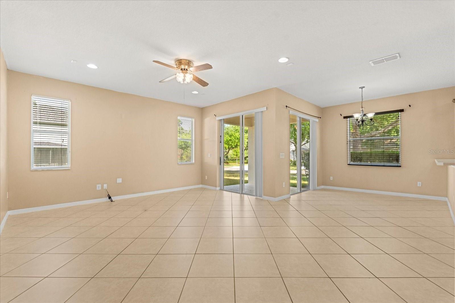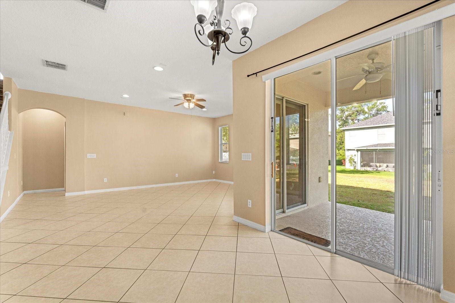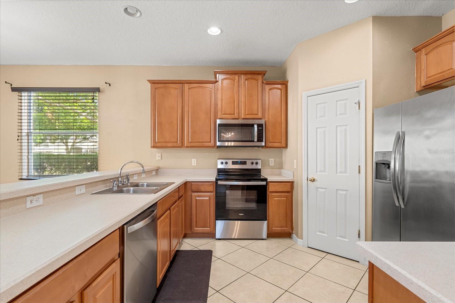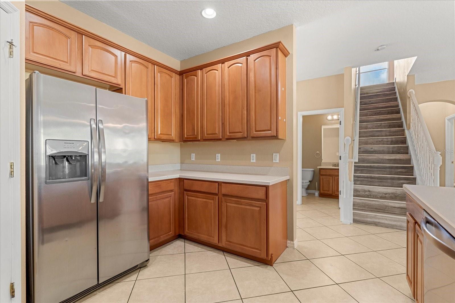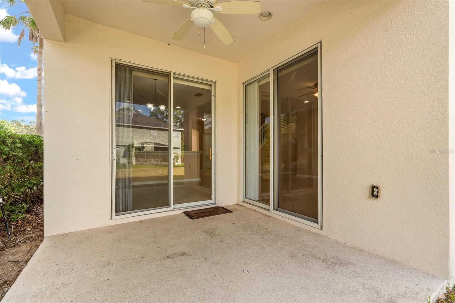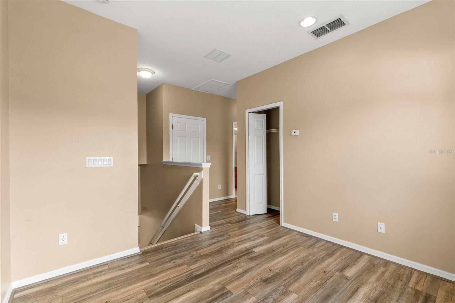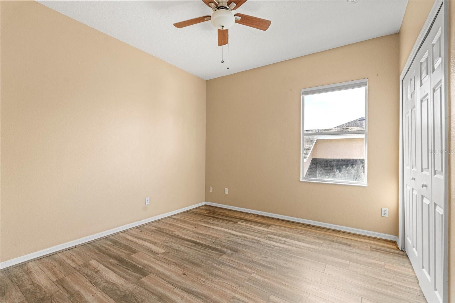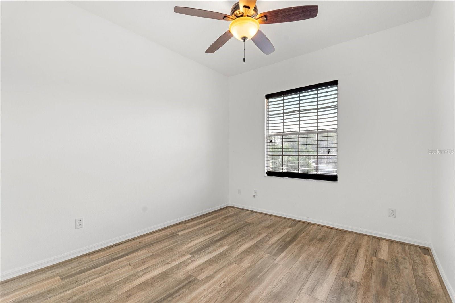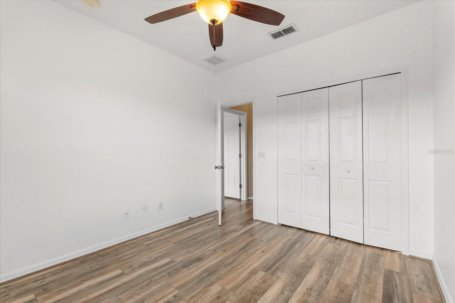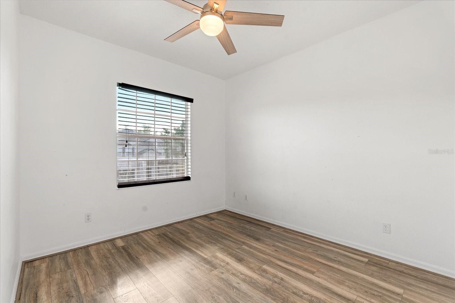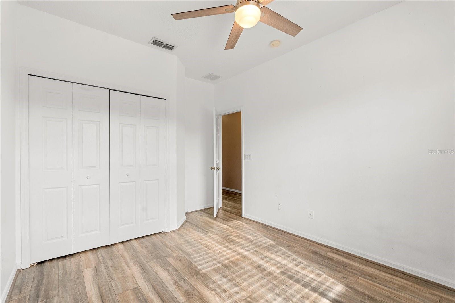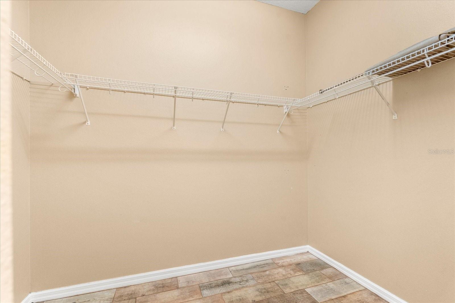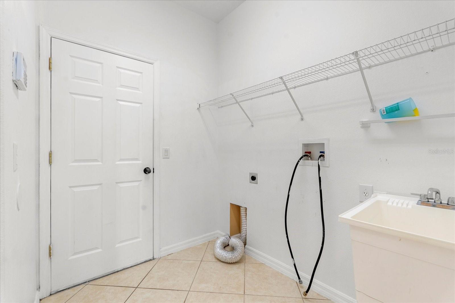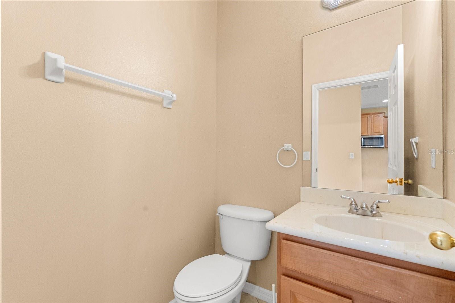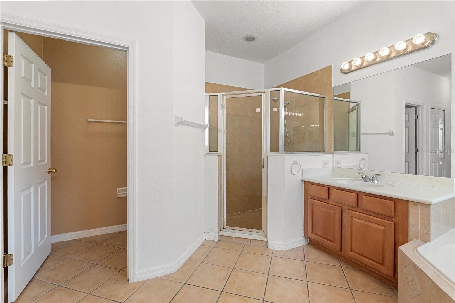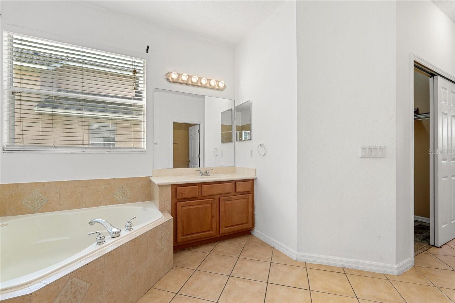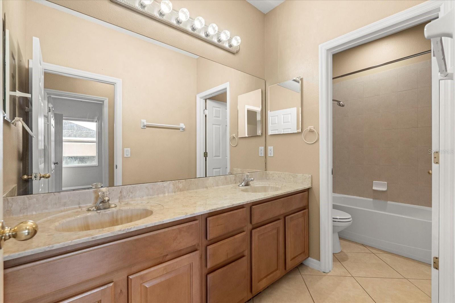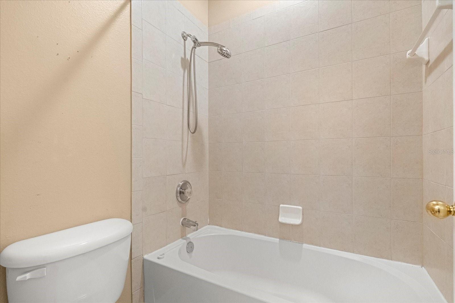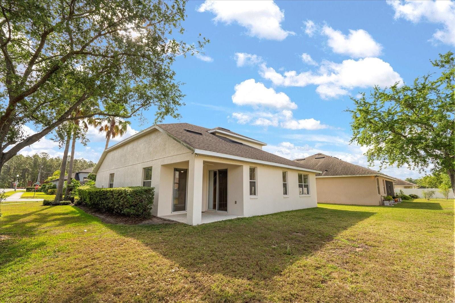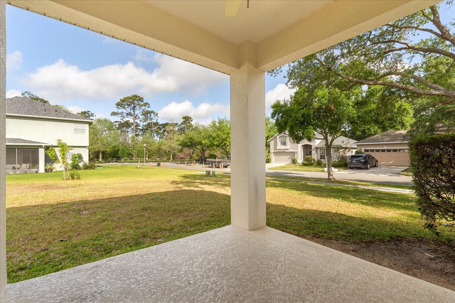9469 Edenshire Circle, ORLANDO, FL 32836
Property Photos
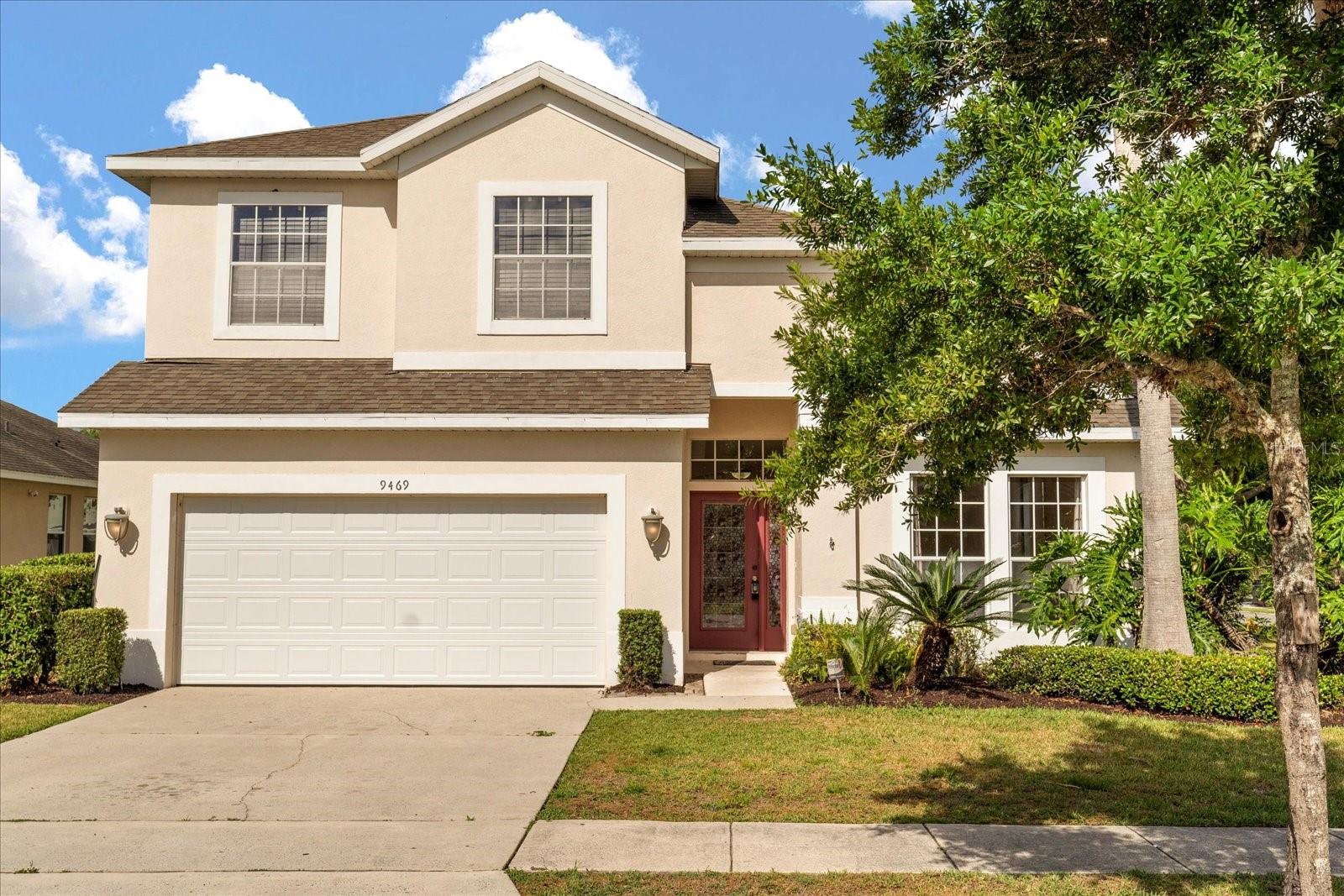
Would you like to sell your home before you purchase this one?
Priced at Only: $549,000
For more Information Call:
Address: 9469 Edenshire Circle, ORLANDO, FL 32836
Property Location and Similar Properties
- MLS#: O6296932 ( Residential )
- Street Address: 9469 Edenshire Circle
- Viewed: 5
- Price: $549,000
- Price sqft: $178
- Waterfront: No
- Year Built: 2005
- Bldg sqft: 3077
- Bedrooms: 4
- Total Baths: 3
- Full Baths: 2
- 1/2 Baths: 1
- Garage / Parking Spaces: 2
- Days On Market: 16
- Additional Information
- Geolocation: 28.43 / -81.5341
- County: ORANGE
- City: ORLANDO
- Zipcode: 32836
- Subdivision: Arlington Bay
- Elementary School: Castleview Elementary
- Middle School: Horizon West Middle School
- High School: Windermere High School
- Provided by: COLDWELL BANKER REALTY
- Contact: Edouard Sarkissian
- 407-352-1040

- DMCA Notice
-
DescriptionWelcome to: 9469 Edenshire Cir in Arlington Bay! This spacious 4 bedroom, 2.5 bathroom home sits on a large corner lot in the highly sought after Arlington Bay neighborhood. The property features a large 2 car garage, providing plenty of room for your vehicles and storage needs. Inside, you'll find an open and inviting floor plan, with a generous living and dining area perfect for family gatherings and entertaining. The bright, well appointed kitchen includes a cozy dinette area, ideal for casual meals. The master suite, conveniently located on the first floor, offers privacy and comfort, while the second floor boasts three additional spacious bedrooms and a cozy loft space that can serve as a reading nook or play area. Enjoy the outdoors in your expansive backyardperfect for hosting friends and family or simply relaxing in the sunshine. This home is located just off Winter Garden Vineland Rd, offering easy access to Disney Parks, top rated schools, excellent dining, and shopping. It truly has it all. Dont miss outschedule a showing today and see why this is the perfect place to call home!
Payment Calculator
- Principal & Interest -
- Property Tax $
- Home Insurance $
- HOA Fees $
- Monthly -
Features
Building and Construction
- Covered Spaces: 0.00
- Exterior Features: Irrigation System, Sidewalk, Sliding Doors, Sprinkler Metered
- Fencing: Other
- Flooring: Ceramic Tile, Laminate
- Living Area: 2472.00
- Other Structures: Other
- Roof: Shingle
Property Information
- Property Condition: Completed
Land Information
- Lot Features: Corner Lot, In County, Sidewalk, Paved
School Information
- High School: Windermere High School
- Middle School: Horizon West Middle School
- School Elementary: Castleview Elementary
Garage and Parking
- Garage Spaces: 2.00
- Open Parking Spaces: 0.00
- Parking Features: Driveway
Eco-Communities
- Water Source: Public
Utilities
- Carport Spaces: 0.00
- Cooling: Central Air
- Heating: Central, Electric
- Pets Allowed: Yes
- Sewer: Public Sewer
- Utilities: Cable Available, Electricity Connected, Public, Water Connected
Amenities
- Association Amenities: Playground
Finance and Tax Information
- Home Owners Association Fee Includes: Other
- Home Owners Association Fee: 570.00
- Insurance Expense: 0.00
- Net Operating Income: 0.00
- Other Expense: 0.00
- Tax Year: 2024
Other Features
- Appliances: Dishwasher, Disposal, Electric Water Heater, Microwave, Range, Refrigerator
- Association Name: Beacon Community Management
- Association Phone: 407-494-1009
- Country: US
- Interior Features: Ceiling Fans(s), Living Room/Dining Room Combo, Primary Bedroom Main Floor, Walk-In Closet(s)
- Legal Description: ARLINGTON BAY 60/139 LOT 56
- Levels: Two
- Area Major: 32836 - Orlando/Dr. Phillips/Bay Vista
- Occupant Type: Vacant
- Parcel Number: 05-24-28-0501-00-560
- Possession: Close Of Escrow
- Style: Other
- Zoning Code: P-D
Nearby Subdivisions
8303 Residence
8303 Resort
8303 Resort Condominium Common
Arlington Bay
Avalon Ph 01 At Turtle Creek
Bay Vista Estates
Bella Nottevizcaya Ph 03 A C
Bella Nottevizcaya Ph 3
Cypress Chase
Cypress Chase Ut 01 50 83
Cypress Point
Cypress Point Ph 02
Cypress Shores
Cypress Shoresbutler Chain Of
Diamond Cove
Emerald Forest
Estates At Parkside
Estates At Phillips Landing Ph
Estatesparkside
Granada Villas Ph 01
Heritage Bay Drive Phillips Fl
Heritage Bay Ph 02
Lake Sheen Sound
Mabel Bridge
Mabel Bridge Ph 4
Mabel Bridge Ph 5
Mabel Bridge Ph 5 Rep
Mirabellavizcaya Ph 03
Newbury Park
Other
Parkside
Parkside Ph 1
Parkside Ph 2
Parkview Reserve
Parkview Reserve Ph 1
Parkview Reserve Ph 2
Phillips Grove
Phillips Grove Tr I
Phillips Grove Tr J
Phillips Grove Tr J Rep
Phillips Landing
Royal Cypress Preserve
Royal Cypress Preserveph 4
Royal Cypress Preserveph 5
Royal Legacy Estates
Royal Legacy Estates 81125 Lot
Royal Ranch Estates First Add
Ruby Lake Ph 1
Ruby Lake Ph 2
Ruby Lkph 2
Sand Lake Cove Ph 02
Sand Lake Cove Ph 03
Sand Lake Point
Sheen Sound
Thornhill
Turtle Creek
Vizcaya Bella Nottevizcaya Ph
Vizcaya Ph 01 4529
Waters Edge & Boca Pointe At T
Waters Edge Boca Pointe At Tur
Willis R Mungers Land Sub

- Frank Filippelli, Broker,CDPE,CRS,REALTOR ®
- Southern Realty Ent. Inc.
- Mobile: 407.448.1042
- frank4074481042@gmail.com



