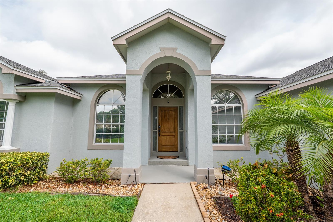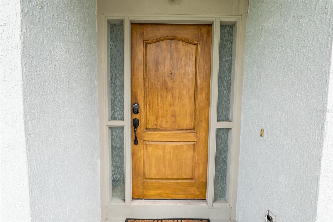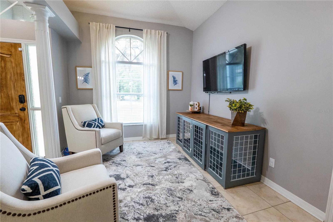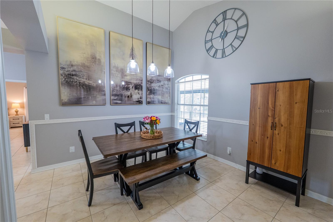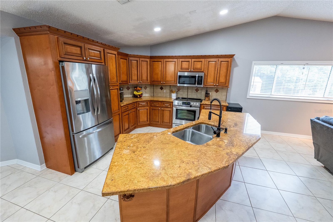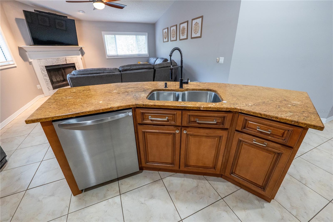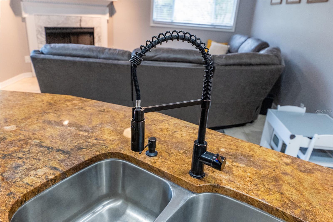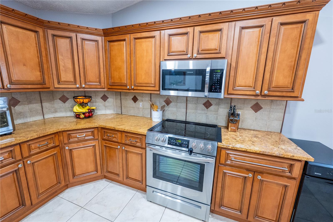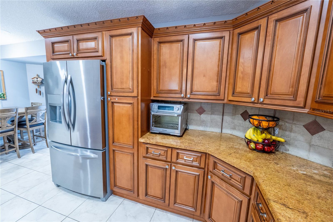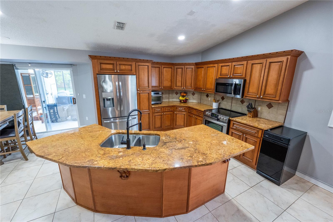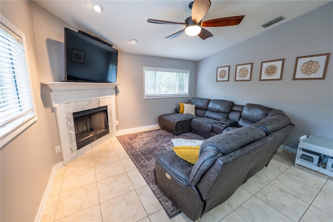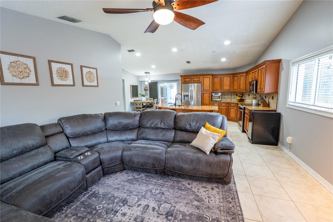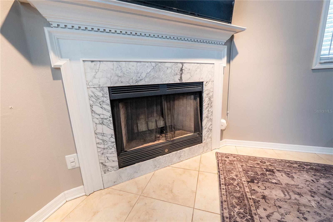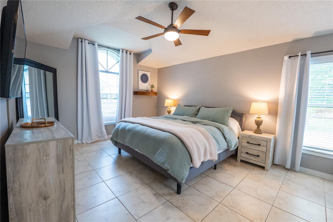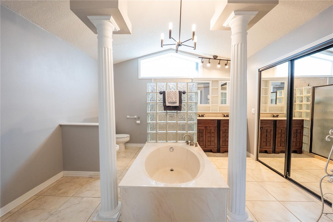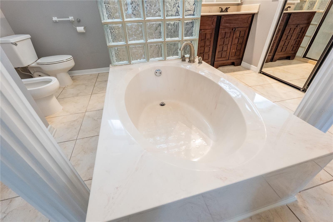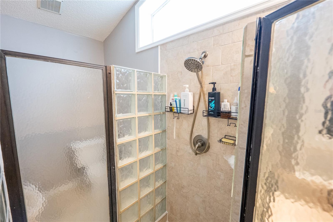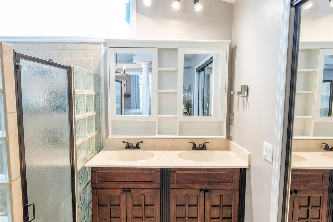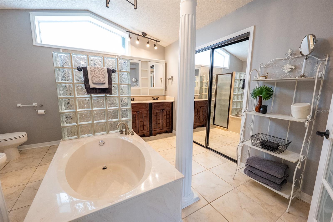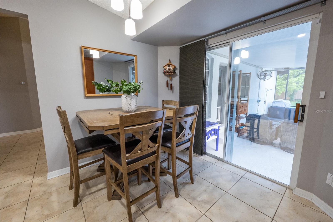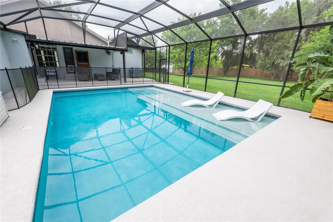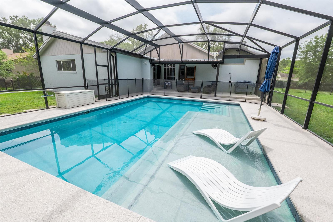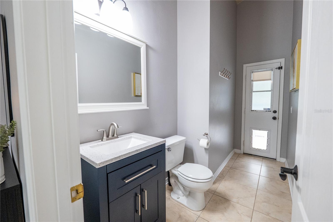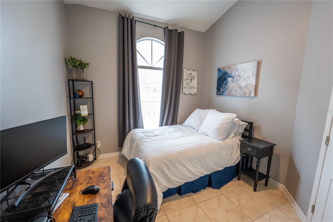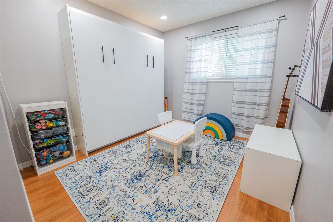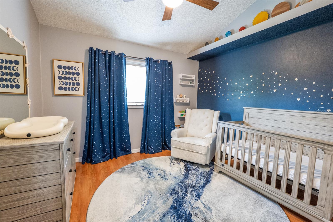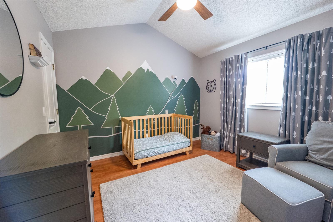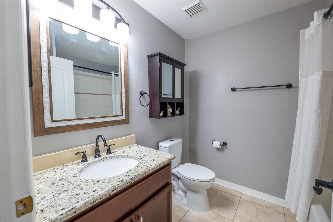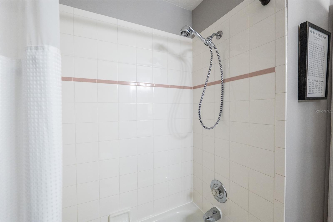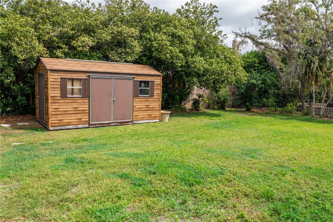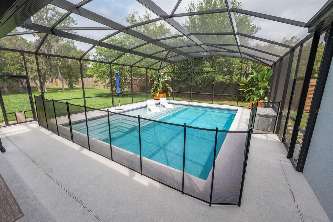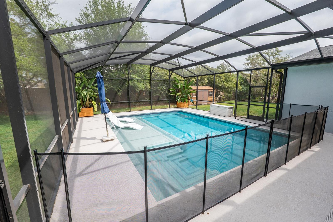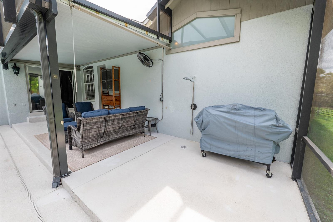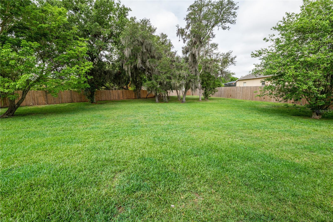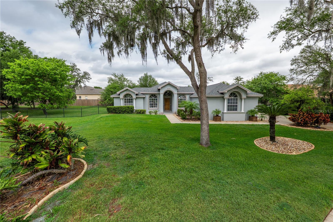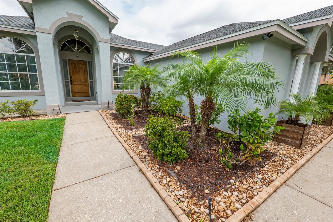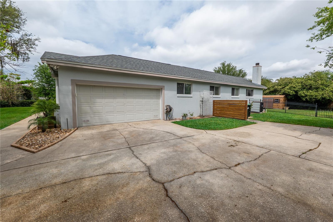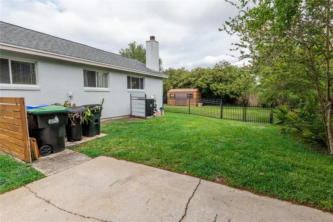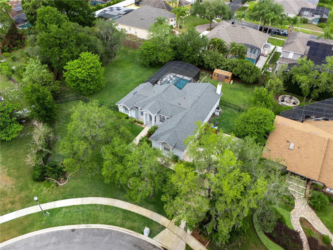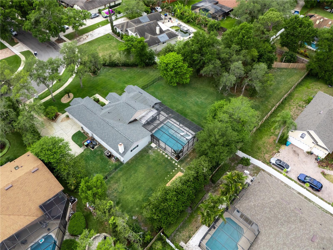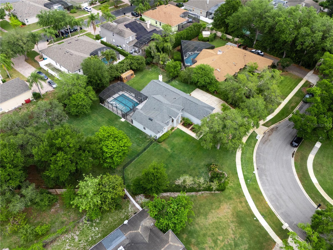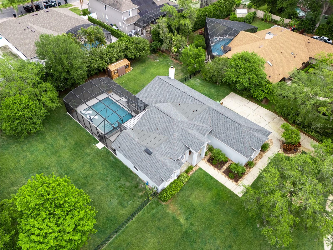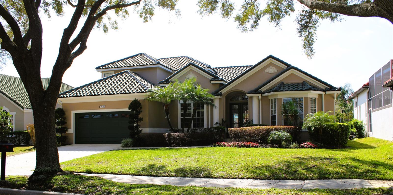4560 Woodlands Village Drive, ORLANDO, FL 32835
Property Photos
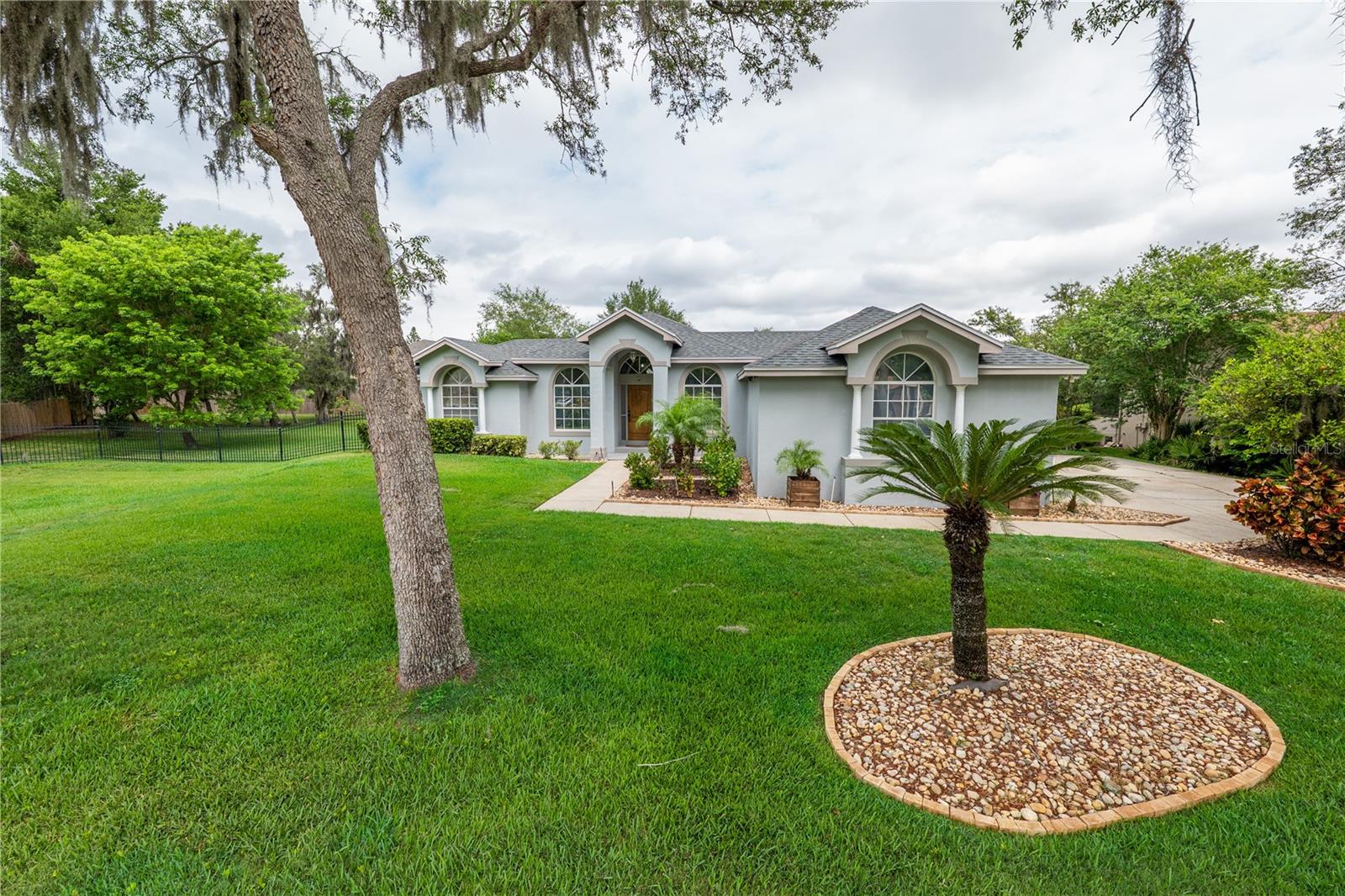
Would you like to sell your home before you purchase this one?
Priced at Only: $679,900
For more Information Call:
Address: 4560 Woodlands Village Drive, ORLANDO, FL 32835
Property Location and Similar Properties
- MLS#: O6297002 ( Residential )
- Street Address: 4560 Woodlands Village Drive
- Viewed: 12
- Price: $679,900
- Price sqft: $247
- Waterfront: No
- Year Built: 1993
- Bldg sqft: 2751
- Bedrooms: 4
- Total Baths: 3
- Full Baths: 2
- 1/2 Baths: 1
- Garage / Parking Spaces: 2
- Days On Market: 12
- Additional Information
- Geolocation: 28.4972 / -81.4789
- County: ORANGE
- City: ORLANDO
- Zipcode: 32835
- Subdivision: Woodlands Village
- Elementary School: Windy Ridge Elem
- Middle School: Chain of Lakes Middle
- High School: Olympia High
- Provided by: COLDWELL BANKER RESIDENTIAL RE
- Contact: Robert Christiano
- 407-647-1211

- DMCA Notice
-
DescriptionFor a complete REAL walk through of this home find the Video or Virtual Tour button somewhere on this page! A Private Oasis in the Heart of Dr. Phillips. Tucked away in the prestigious Woodlands Village of Northeast Dr. Phillips, this elegant estate seamlessly blends timeless charm with modern comfort. Situated on a generous two thirds of an acre, the residence offers a rare opportunity to own a serene retreat in one of Orlandos most coveted neighborhoodswhere mature, tree lined streets and expansive homesites define the landscape. This four bedroom, two and a half bath saltwater pool home is a masterclass in relaxed sophistication. A beautifully manicured front lawn and extended driveway lead to a discreet side entry two car garage, setting the tone for the refined experience that awaits within. Step inside to discover a sun drenched, open concept interior, where soaring ceilings and tile flooring throughout the main living spaces create a breezy, effortless flow. The formal living and dining rooms set the stage for elegant entertaining, while the gourmet kitchen serves as the true heart of the homeboasting a substantial granite island, rich wood cabinetry with crown detailing, a custom backsplash, stainless steel appliances, and an inviting eat in breakfast nook. Adjacent to the kitchen, the cozy family room offers a wood burning fireplaceperfect for intimate evenings and memorable gatherings. The spacious primary suite is a private sanctuary featuring high ceilings, a walk in closet, and a spa inspired bath with dual sinks, a soaking tub, separate walk in shower, and bidet. Three additional bedrooms offer comfort and flexibility, complemented by a full bath and a stylish half bath conveniently located for poolside access. Step outside to the covered lanai and indulge in true Florida living with a screened in saltwater pool, complete with a sun shelf for lounging and a child safety gate for peace of mind. The fully fenced backyard is a rare findan expansive space ideal for pets, play, and al fresco entertaining, complete with a chic storage shed. A thoughtfully designed laundry area offers a six foot folding counter, ample storage, and a bonus room that easily transforms into an office, studio, or guest retreat. With recent updates including a 2020 roof, 2016 AC, and a 2025 water heater, this home is as turnkey as it is timeless. Enjoy close proximity to world class dining, shopping, and top rated schools, as well as Orlandos premier attractions. Two nearby city parksoffering tennis courts, fishing lakes, hiking trails, and open fields for drone flyingare just a short stroll away.
Payment Calculator
- Principal & Interest -
- Property Tax $
- Home Insurance $
- HOA Fees $
- Monthly -
Features
Building and Construction
- Covered Spaces: 0.00
- Exterior Features: Irrigation System
- Flooring: Ceramic Tile, Wood
- Living Area: 2231.00
- Roof: Shingle
School Information
- High School: Olympia High
- Middle School: Chain of Lakes Middle
- School Elementary: Windy Ridge Elem
Garage and Parking
- Garage Spaces: 2.00
- Open Parking Spaces: 0.00
Eco-Communities
- Pool Features: In Ground, Salt Water, Screen Enclosure
- Water Source: Public
Utilities
- Carport Spaces: 0.00
- Cooling: Central Air
- Heating: Central
- Pets Allowed: Yes
- Sewer: Septic Tank
- Utilities: Cable Connected, Electricity Connected, Phone Available, Public, Water Connected
Finance and Tax Information
- Home Owners Association Fee: 600.00
- Insurance Expense: 0.00
- Net Operating Income: 0.00
- Other Expense: 0.00
- Tax Year: 2024
Other Features
- Appliances: Dishwasher, Microwave, Range, Refrigerator
- Association Name: Matt Price
- Association Phone: 650-619-8670
- Country: US
- Interior Features: Ceiling Fans(s), Eat-in Kitchen, High Ceilings, Kitchen/Family Room Combo, Living Room/Dining Room Combo, Open Floorplan, Solid Surface Counters, Solid Wood Cabinets, Split Bedroom, Thermostat, Vaulted Ceiling(s), Walk-In Closet(s)
- Legal Description: WOODLANDS VILLAGE 13/141 LOT 10
- Levels: One
- Area Major: 32835 - Orlando/Metrowest/Orlo Vista
- Occupant Type: Owner
- Parcel Number: 11-23-28-8260-00-100
- Views: 12
- Zoning Code: R-1AA
Similar Properties
Nearby Subdivisions
Avondale
Crescent Heights
Cypress Landing
Fairway Cove
Frisco Bay
Harbor Heights Ph 02
Hawksnest
Lake Hill
Lake Rose Pointe
Lake Rose Pointe Ph 02
Lake Rose Ridge Rep
Marble Head
Metrowest
Metrowest Sec 01
Metrowest Sec 04
Metrowest Sec 07
Oak Meadows Pd Ph 03
Orla Vista Heights
Orlo Vista Heights Add
Orlo Vista Terrace
Palm Cove Estates
Palma Vista
Palma Vista Ph 02 4783
Palma Vista Rep
Pembrooke
Ridgemoore Ph 02
Roseview Sub
Southridge
Stonebridge Lakes J K
Summer Lakes
Valencia Hills
Vineland Oaks
Vista Royale
Vista Royale Ph 02a
Westminster Landing Ph 02
Westmont
Westmoor Ph 04d
Winderlakes
Winter Hill North Add
Woodlands Village
Woodlands Windermere

- Frank Filippelli, Broker,CDPE,CRS,REALTOR ®
- Southern Realty Ent. Inc.
- Mobile: 407.448.1042
- frank4074481042@gmail.com



