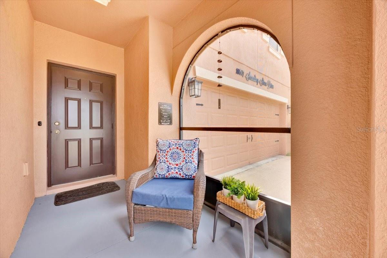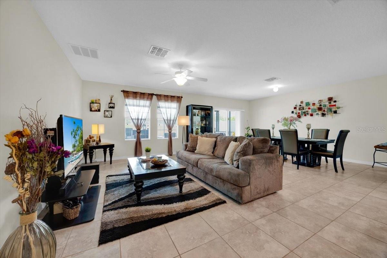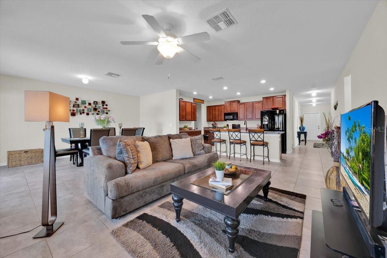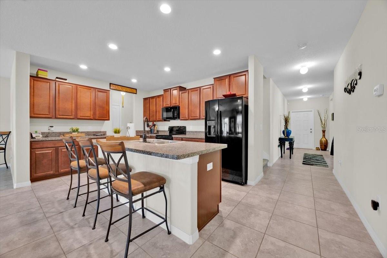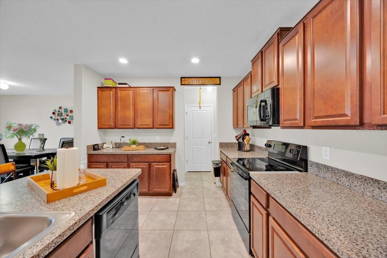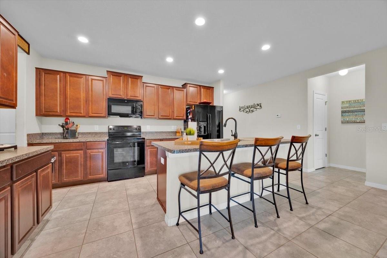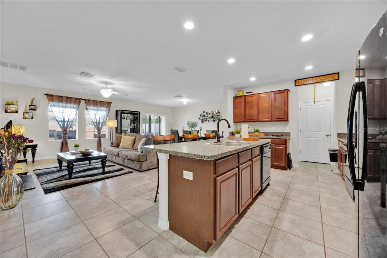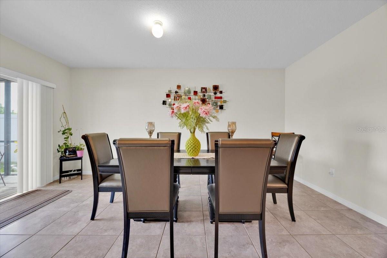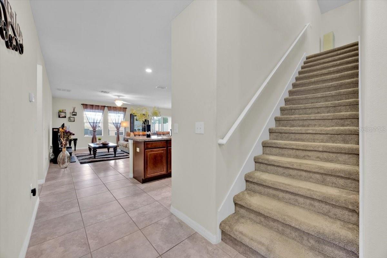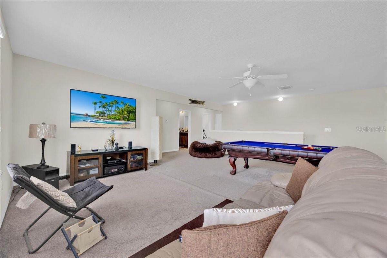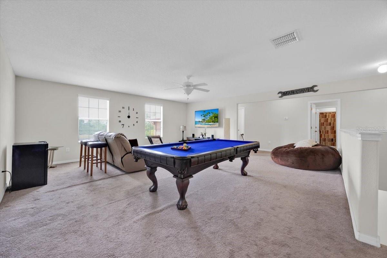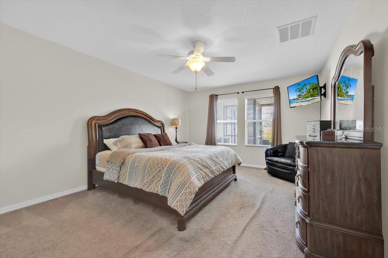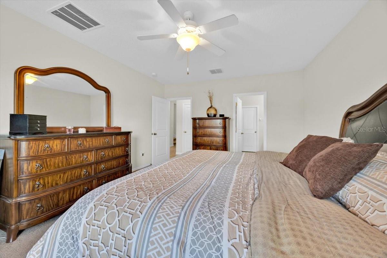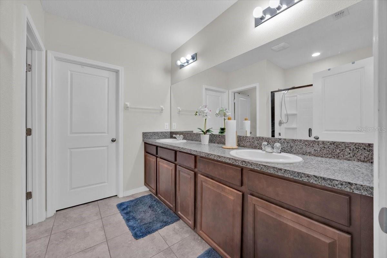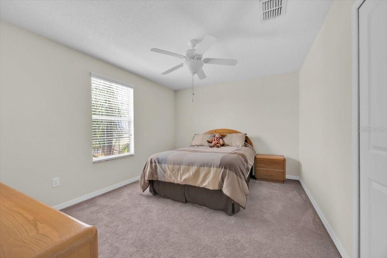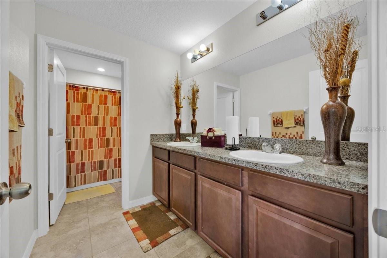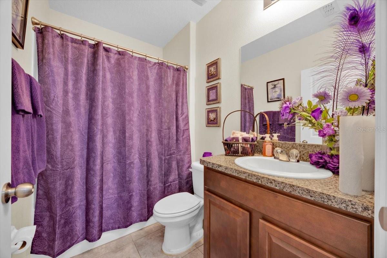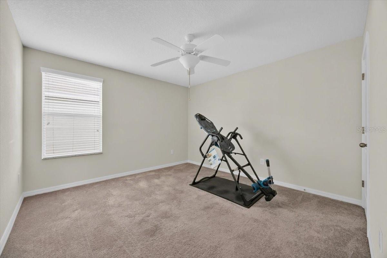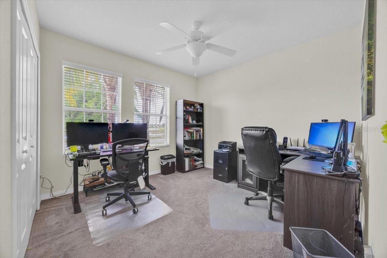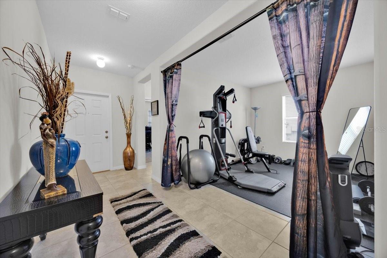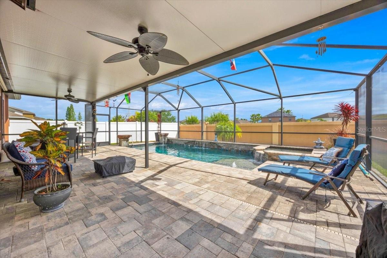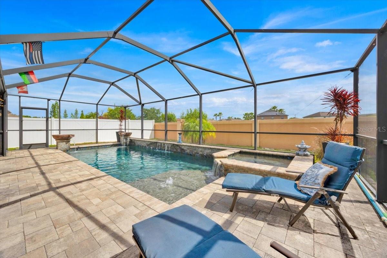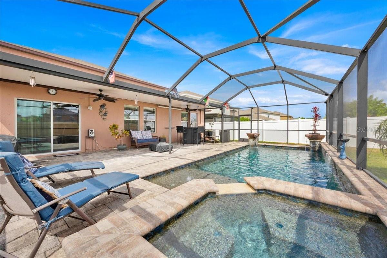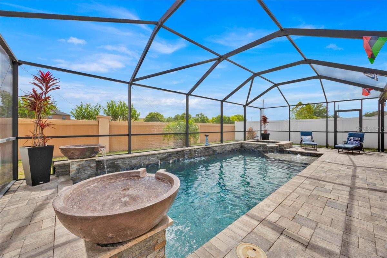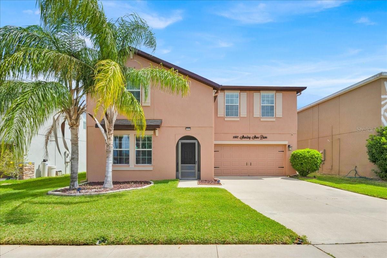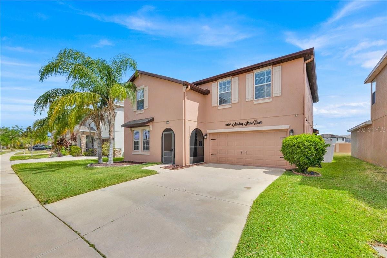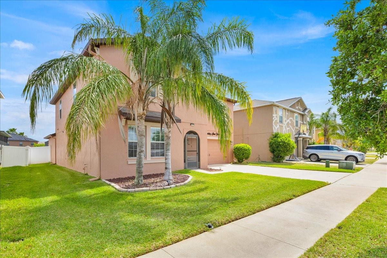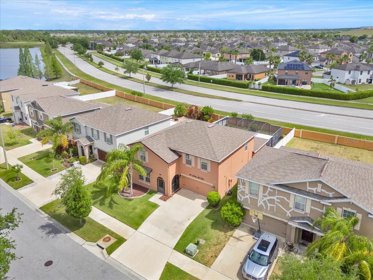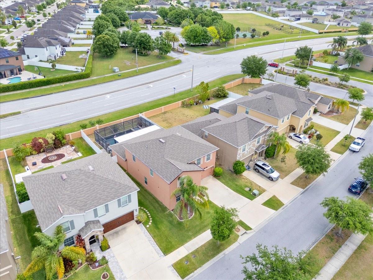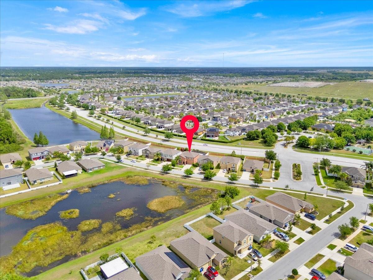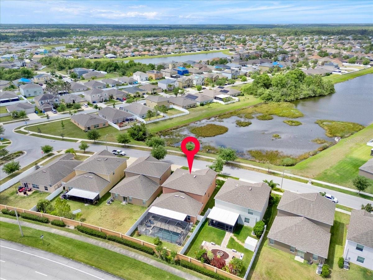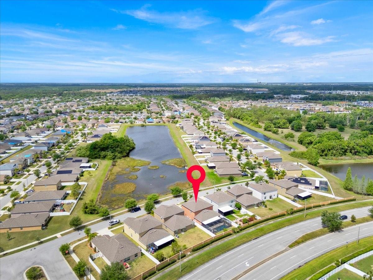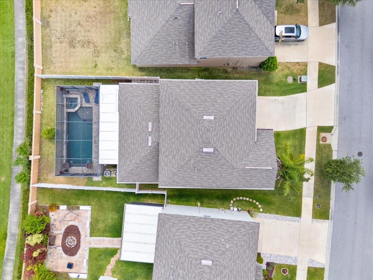10607 Standing Stone Drive, WIMAUMA, FL 33598
Property Photos

Would you like to sell your home before you purchase this one?
Priced at Only: $476,900
For more Information Call:
Address: 10607 Standing Stone Drive, WIMAUMA, FL 33598
Property Location and Similar Properties
- MLS#: O6297554 ( Residential )
- Street Address: 10607 Standing Stone Drive
- Viewed: 4
- Price: $476,900
- Price sqft: $128
- Waterfront: Yes
- Wateraccess: Yes
- Waterfront Type: Pond
- Year Built: 2016
- Bldg sqft: 3726
- Bedrooms: 6
- Total Baths: 3
- Full Baths: 3
- Garage / Parking Spaces: 2
- Days On Market: 10
- Additional Information
- Geolocation: 27.7652 / -82.3223
- County: HILLSBOROUGH
- City: WIMAUMA
- Zipcode: 33598
- Subdivision: Highland Estate Phase2a Lot Bl
- Elementary School: Belmont Elementary School
- Middle School: Shields HB
- High School: Lennard HB
- Provided by: LIONHEART BROKERS
- Contact: Dagsy Contreras
- 321-214-4640

- DMCA Notice
-
DescriptionWelcome to this grand two story pool home just steps away form the clubhouse featuring 6 bedrooms, 3 full bathrooms, a 2 car garage, and a resort style Pebble Tec saltwater heated pool with a sun shelfall fully screened and fenced for complete privacy. Freshly painted in 2024, this spacious home boasts a bright open floor plan with 9 ceilings, a large kitchen with center island, GE appliances, 42 upper cabinets, and a combined dining and living room ideal for entertaining family and friends. The first floor includes the owners suite with a double vanity bathroom, a second bedroom, and a versatile flex room perfect for a home office or guest space. Upstairs, a generous loft leads to four additional bedrooms and two full bathrooms, providing ample room for everyone. Additional features include dual zone A/C, a propane tank, and metal storm shutters for added peace of mind. Conveniently located near restaurants, entertainment, and major highways, this home truly has it all. Schedule your private showing today!
Payment Calculator
- Principal & Interest -
- Property Tax $
- Home Insurance $
- HOA Fees $
- Monthly -
Features
Building and Construction
- Covered Spaces: 0.00
- Exterior Features: Irrigation System, Sidewalk, Sliding Doors
- Fencing: Fenced, Vinyl
- Flooring: Carpet, Ceramic Tile
- Living Area: 3327.00
- Roof: Shingle
Land Information
- Lot Features: City Limits, In County, Sidewalk
School Information
- High School: Lennard-HB
- Middle School: Shields-HB
- School Elementary: Belmont Elementary School
Garage and Parking
- Garage Spaces: 2.00
- Open Parking Spaces: 0.00
- Parking Features: Driveway, Garage Door Opener
Eco-Communities
- Pool Features: Auto Cleaner, Deck, Heated, In Ground, Lighting, Salt Water, Screen Enclosure
- Water Source: Public
Utilities
- Carport Spaces: 0.00
- Cooling: Central Air
- Heating: Electric
- Pets Allowed: Yes
- Sewer: Public Sewer
- Utilities: Cable Available, Electricity Available, Phone Available, Sewer Available, Underground Utilities, Water Available
Amenities
- Association Amenities: Clubhouse, Pool
Finance and Tax Information
- Home Owners Association Fee Includes: Pool
- Home Owners Association Fee: 158.00
- Insurance Expense: 0.00
- Net Operating Income: 0.00
- Other Expense: 0.00
- Tax Year: 2024
Other Features
- Appliances: Convection Oven, Dishwasher, Disposal, Dryer, Electric Water Heater, Microwave, Range, Refrigerator, Washer
- Association Name: No
- Association Phone: 727-938-7730
- Country: US
- Interior Features: Ceiling Fans(s), Eat-in Kitchen, High Ceilings, In Wall Pest System, L Dining, Living Room/Dining Room Combo, Open Floorplan, Primary Bedroom Main Floor, Solid Wood Cabinets, Split Bedroom, Thermostat, Walk-In Closet(s), Window Treatments
- Legal Description: Highland Estates Phase 2A Lot86 Block1
- Levels: Two
- Area Major: 33598 - Wimauma
- Occupant Type: Owner
- Parcel Number: U-20-31-20-9XZ-000001-00086.0
- Possession: Close Of Escrow
- Style: Contemporary
- View: Water
Nearby Subdivisions
Amber Sweet Farms
Ayersworth
Ayersworth Glen
Ayersworth Glen Ph 38
Ayersworth Glen Ph 3a
Ayersworth Glen Ph 3b
Ayersworth Glen Ph 3c
Ayersworth Glen Ph 4
Ayersworth Glen Ph 5
Balm Grove
Berry Bay
Berry Bay Estates
Berry Bay Hoa
Berry Bay Sub
Berry Bay Subdivision Village
Berry Bay Subdivision Villages
C35 Creek Preserve Phases 2 3
Capps Estates
Creek Preserve
Creek Preserve Estates
Creek Preserve Ph 1 6 7 8
Creek Preserve Ph 1 6 7 8
Creek Preserve Ph 1 68
Creek Preserve Ph 2 3 4
Creek Preserve Ph 24
Creek Preserve Ph 9
Cypress Ridge Ranch
Dg Farms
Dg Farms Ph 1a
Dg Farms Ph 2a
Dg Farms Ph 2b
Dg Farms Ph 3a
Dg Farms Ph 3b
Dg Farms Ph 4a
Dg Farms Ph 4b
Dg Farms Ph 6b
Dg Farms Ph 7b
Dg Farms Phase 4a Lot 31 Block
Forest Brooke Active
Forest Brooke Active Adult
Forest Brooke Active Adult Ph
Forest Brooke Active Adult Phs
Forest Brooke Ph 1a
Forest Brooke Ph 1b
Forest Brooke Ph 2b 2c
Forest Brooke Ph 3a
Forest Brooke Ph 3b
Forest Brooke Ph 3c
Forest Brooke Ph 4a
Forest Brooke Ph 4b
Forest Brooke Ph 4b Southshore
Forest Brooke Phase 4a
Harrell Estates
Hidden Creek At West Lake
Highland Estate Phase2a Lot Bl
Highland Estates Ph 2a
Highland Estates Ph 2b
Magnolia Park Southwest G
Mirabella
Mirabella Ph 2a
Mirabella Ph 2b
Not Applicable
Riverranch Preserve
Riverranch Preserve Ph 3
Sereno
Southshore Bay
Southshore Bay Active Adult
Sundance
Sundance Trls Ph 11a11c
Sunshine Village Ph 1a11
Sunshine Village Ph 1b2
Sunshine Village Ph 2
Sunshine Village Ph 3a
Sunshine Village Ph 3b
Unplatted
Valencia Del Sol
Valencia Del Sol Ph 1
Valencia Del Sol Ph 2
Valencia Del Sol Ph 3b
Valencia Del Sol Ph 3c
Valencia Del Sol Phase 1
Valencia Lakes
Valencia Lakes Regal Twin Vil
Valencia Lakes Ph 02
Valencia Lakes Ph 1
Valencia Lakes Ph 2
Valencia Lakes Poa
Valencia Lakes Tr C
Valencia Lakes Tr D Ph 1
Valencia Lakes Tr I
Valencia Lakes Tr J Ph 1
Valencia Lakes Tr M
Valencia Lakes Tr Mm Ph
Valencia Lakes Tr N
Valencia Lakes Tr O
Vista Plams
West Lake
Willow Shores

- Frank Filippelli, Broker,CDPE,CRS,REALTOR ®
- Southern Realty Ent. Inc.
- Mobile: 407.448.1042
- frank4074481042@gmail.com



