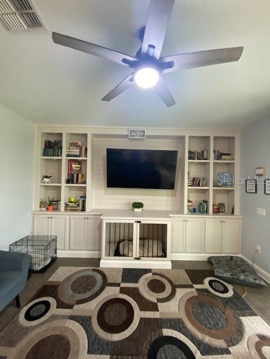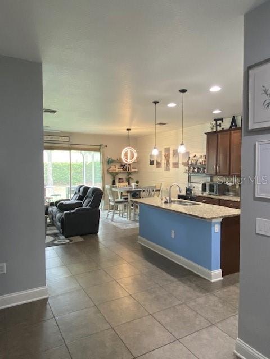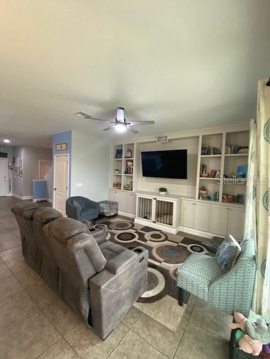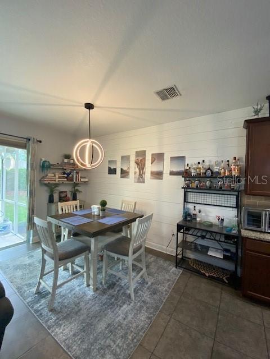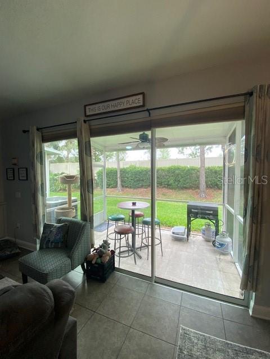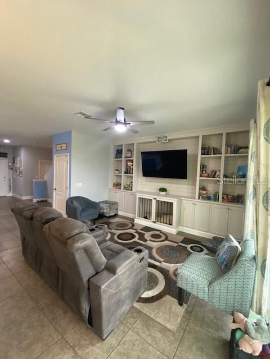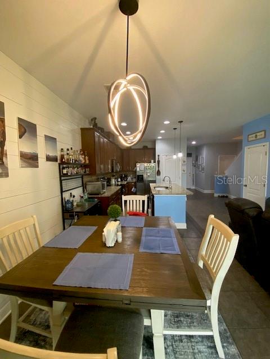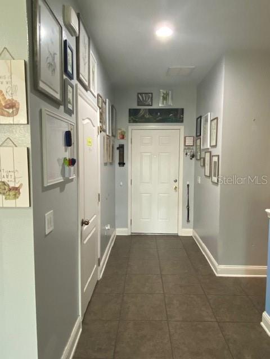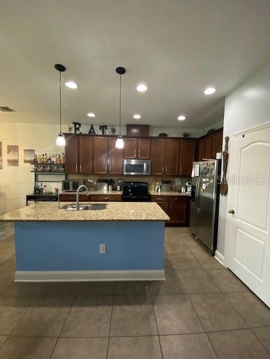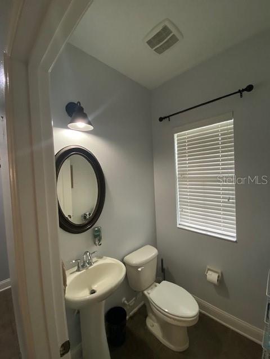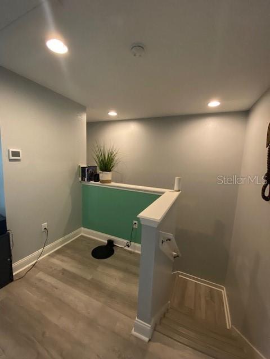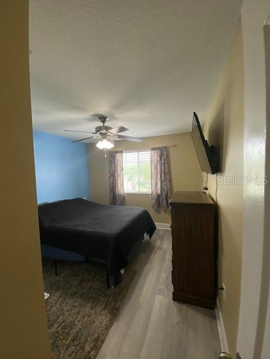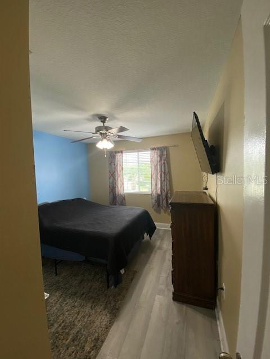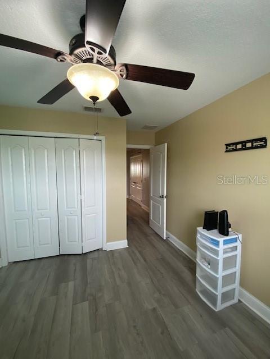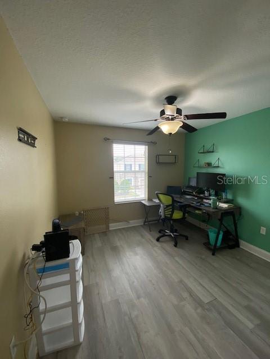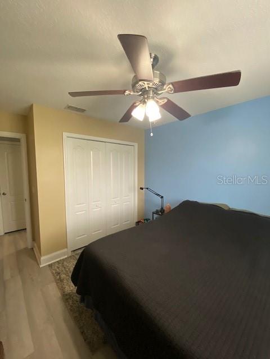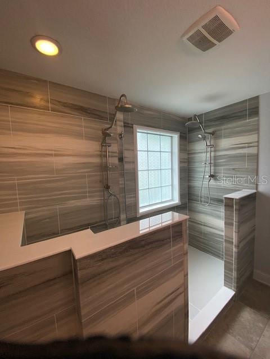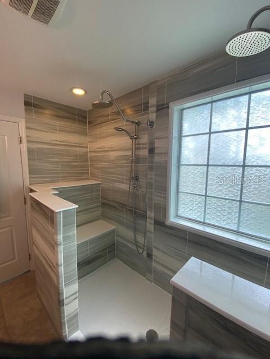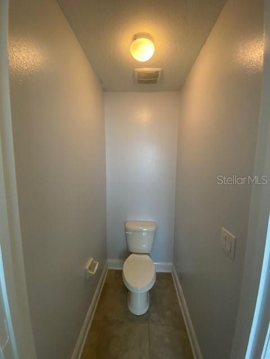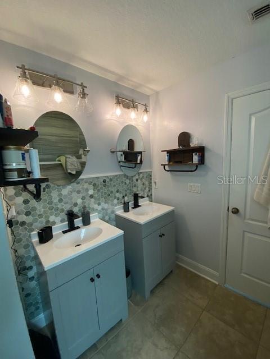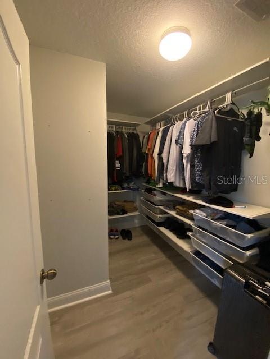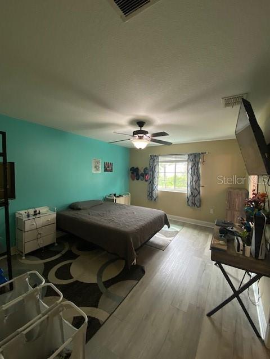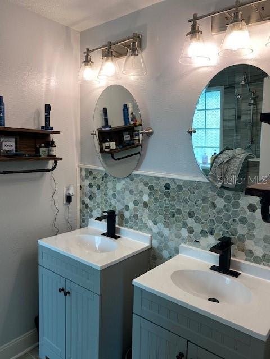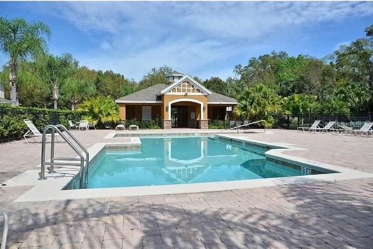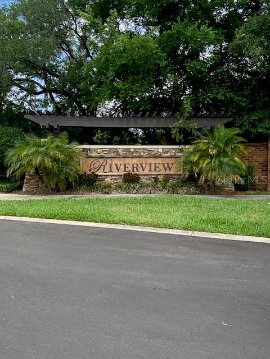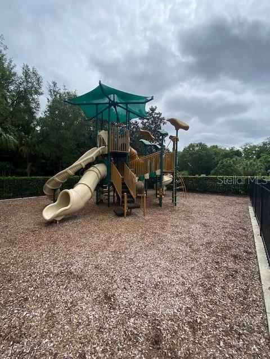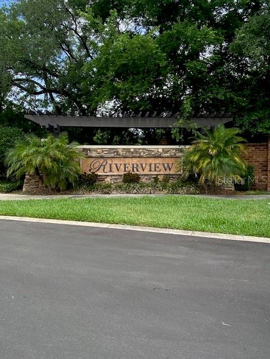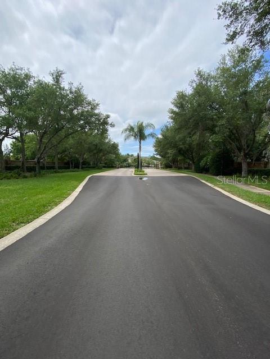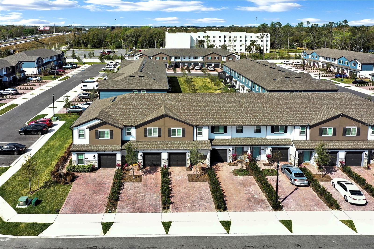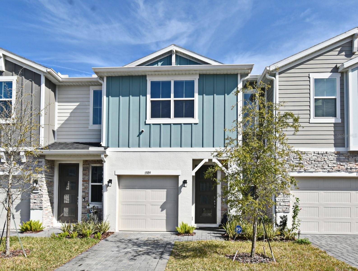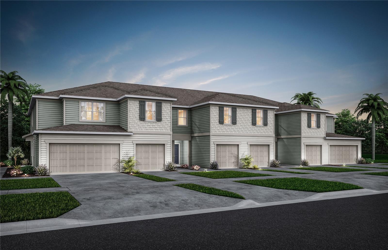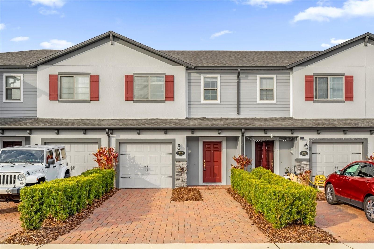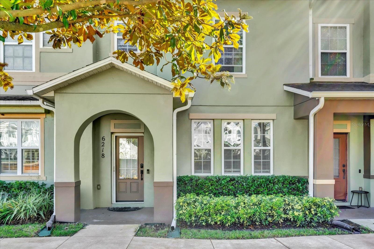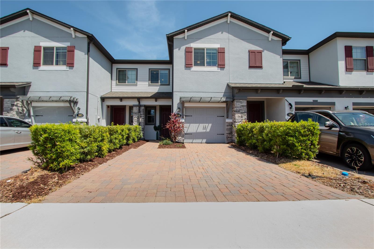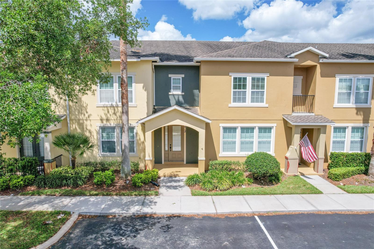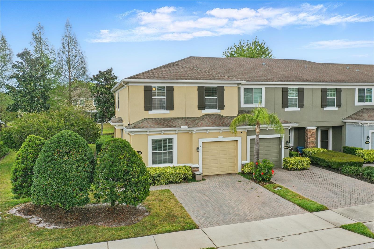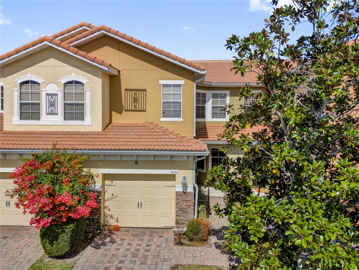2667 River Landing Drive, SANFORD, FL 32771
Property Photos
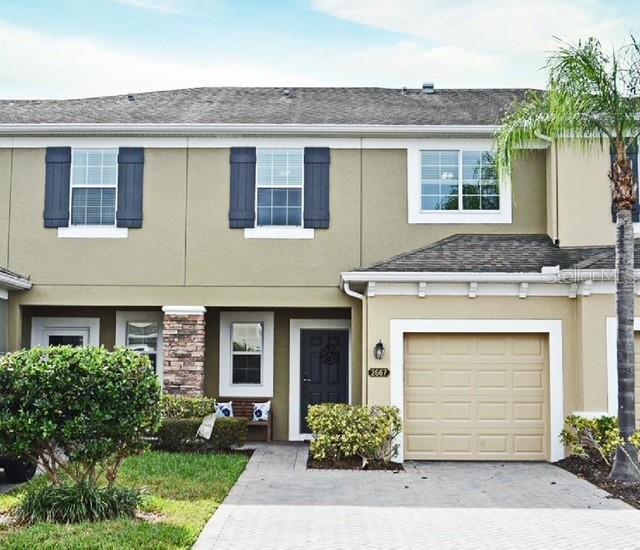
Would you like to sell your home before you purchase this one?
Priced at Only: $330,000
For more Information Call:
Address: 2667 River Landing Drive, SANFORD, FL 32771
Property Location and Similar Properties
- MLS#: O6297684 ( Residential )
- Street Address: 2667 River Landing Drive
- Viewed: 18
- Price: $330,000
- Price sqft: $170
- Waterfront: No
- Year Built: 2013
- Bldg sqft: 1942
- Bedrooms: 3
- Total Baths: 3
- Full Baths: 2
- 1/2 Baths: 1
- Garage / Parking Spaces: 1
- Days On Market: 63
- Additional Information
- Geolocation: 28.8149 / -81.2999
- County: SEMINOLE
- City: SANFORD
- Zipcode: 32771
- Subdivision: Riverview Twnhms Ph Ii
- Elementary School: Heathrow
- Middle School: Markham Woods
- High School: Seminole
- Provided by: CFRP REALTY LLC
- Contact: Kelly Carr
- 407-682-8686

- DMCA Notice
-
DescriptionBeautiful 3 bedroom, 2.5 bath townhome is located at the Riverview Townhome community in Sanford, FL. The townhome offers a large open concept floor plan with a dining and kitchen area boasting granite and stainless steel appliances that lead to a covered patio that's perfect for morning coffees. The owner's spacious bedroom includes a large walk in closet and a newly remodeled bathroom with an oversized shower with seating. The landing area on the top floor leads to two additional bedrooms and a second bath. At the top the stairs is a small nook area perfect for a home office or sitting area. This unit has a 1 car garage that opens to the foyer area and downstairs guest bathroom. Riverview Townhomes is a private gated community conveniently located to I 4, the 417, and just minutes from Lake Monroe's Riverwalk, the Sanford Zoo, and Sanford's historic arts and entertainment district. This community also offers direct access to the SunRail Train Station via a private access gate for residents, making it the perfect location for easy transportation to Orlando venues and concerts. Riverwalk has a beautiful comminity pool, playground and clubhouse.
Payment Calculator
- Principal & Interest -
- Property Tax $
- Home Insurance $
- HOA Fees $
- Monthly -
Features
Building and Construction
- Covered Spaces: 0.00
- Exterior Features: Sliding Doors
- Flooring: Ceramic Tile, Laminate
- Living Area: 1642.00
- Roof: Shingle
Property Information
- Property Condition: Completed
School Information
- High School: Seminole High
- Middle School: Markham Woods Middle
- School Elementary: Heathrow Elementary
Garage and Parking
- Garage Spaces: 1.00
- Open Parking Spaces: 0.00
Eco-Communities
- Pool Features: In Ground
- Water Source: Public
Utilities
- Carport Spaces: 0.00
- Cooling: Central Air
- Heating: Central
- Pets Allowed: Cats OK, Dogs OK
- Sewer: Public Sewer
- Utilities: Cable Available, Electricity Available, Electricity Connected, Phone Available, Sewer Available, Sewer Connected
Finance and Tax Information
- Home Owners Association Fee Includes: Common Area Taxes, Pool, Recreational Facilities
- Home Owners Association Fee: 348.00
- Insurance Expense: 0.00
- Net Operating Income: 0.00
- Other Expense: 0.00
- Tax Year: 2024
Other Features
- Appliances: Disposal, Ice Maker, Microwave, Range, Range Hood, Refrigerator
- Association Name: Dennis Kapis
- Association Phone: 407-788-6700 x5
- Country: US
- Interior Features: High Ceilings, Living Room/Dining Room Combo, Open Floorplan, PrimaryBedroom Upstairs, Walk-In Closet(s)
- Legal Description: LOT 56 RIVERVIEW TOWNHOMES PHASE II PB 75 PGS 51 - 58
- Levels: Two
- Area Major: 32771 - Sanford/Lake Forest
- Occupant Type: Owner
- Parcel Number: 26-19-30-5SY-0000-0560
- Views: 18
- Zoning Code: PD
Similar Properties
Nearby Subdivisions
Country Club Manor Condo
Dunwoody Commons Ph 2
Emerald Pointe
Emerald Pointe At Beryl Landin
Flagship Park A Condo
Fulton Park
Greystone Ph 1
Mayfair Meadows Ph 2
Not In Subdivision
Regency Oaks
Retreat At Twin Lakes Rep
Riverview Twnhms Ph Ii
Savannah Park
Seminole Park
Terracina At Lake Forest
Terracina At Lake Forest Fourt
Thornbrooke Ph 1
Thornbrooke Phase 5
Townhomes At Rivers Edge
Towns At Lake Monroe Commons
Towns At Riverwalk
Towns At White Cedar

- Frank Filippelli, Broker,CDPE,CRS,REALTOR ®
- Southern Realty Ent. Inc.
- Mobile: 407.448.1042
- frank4074481042@gmail.com



