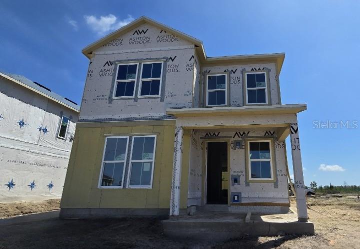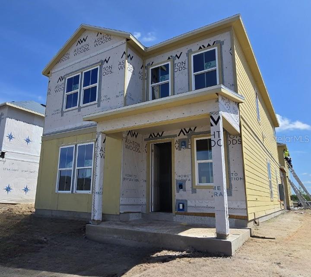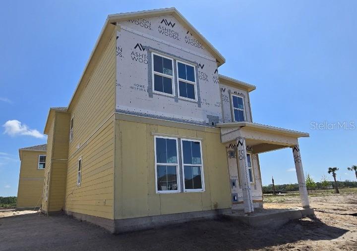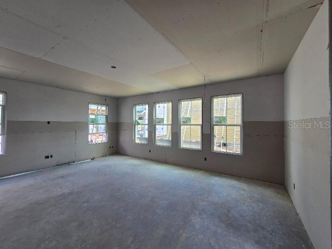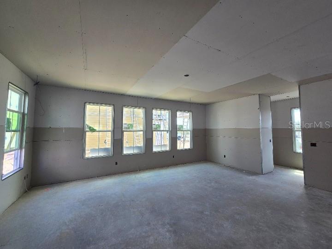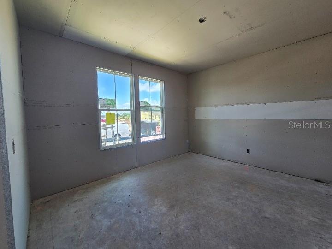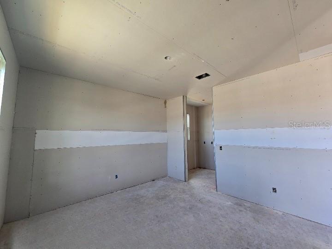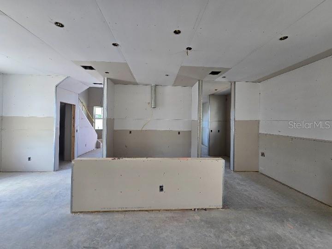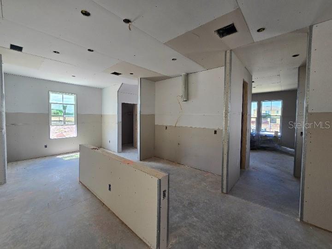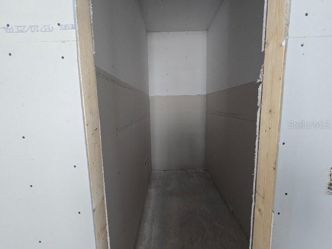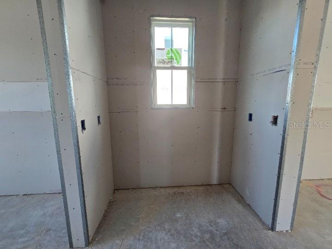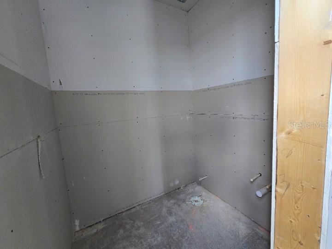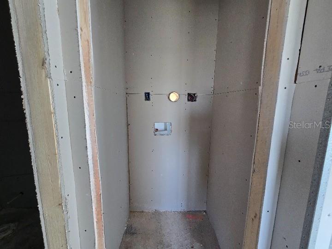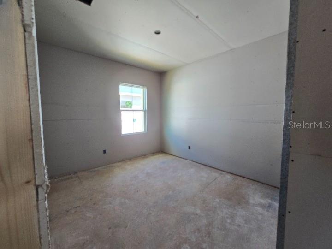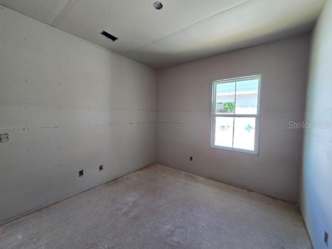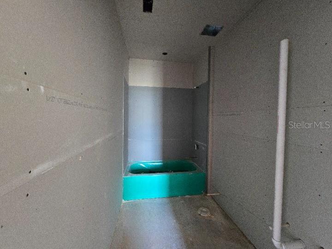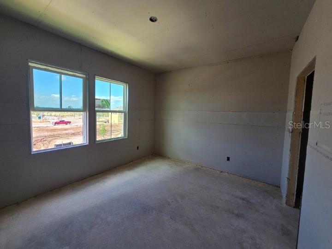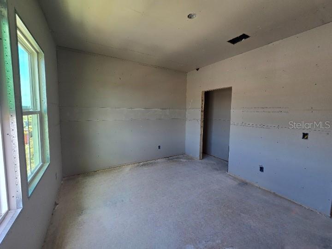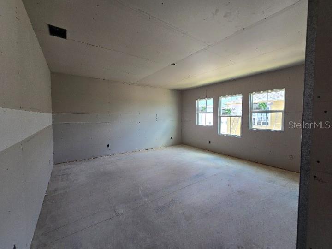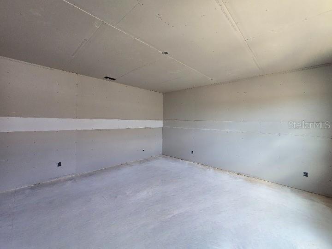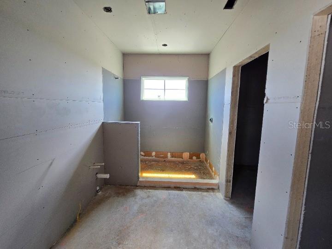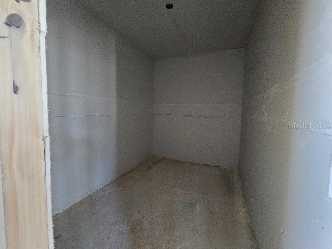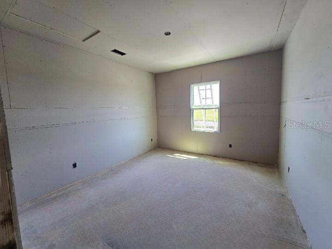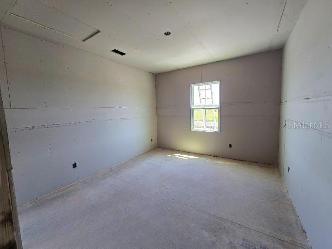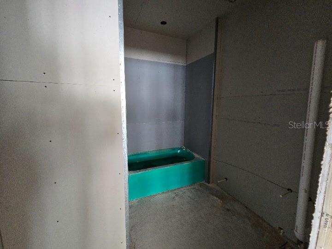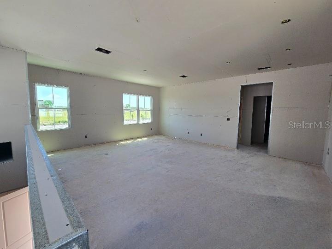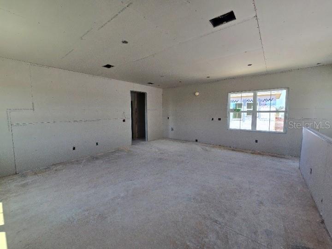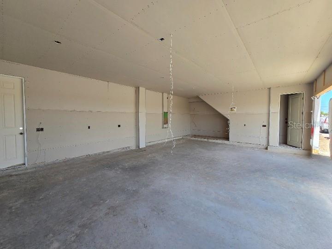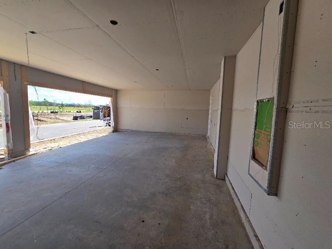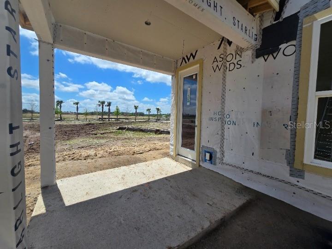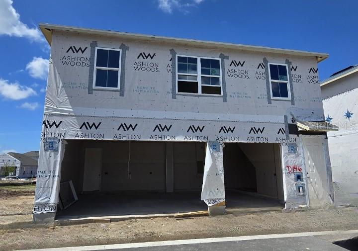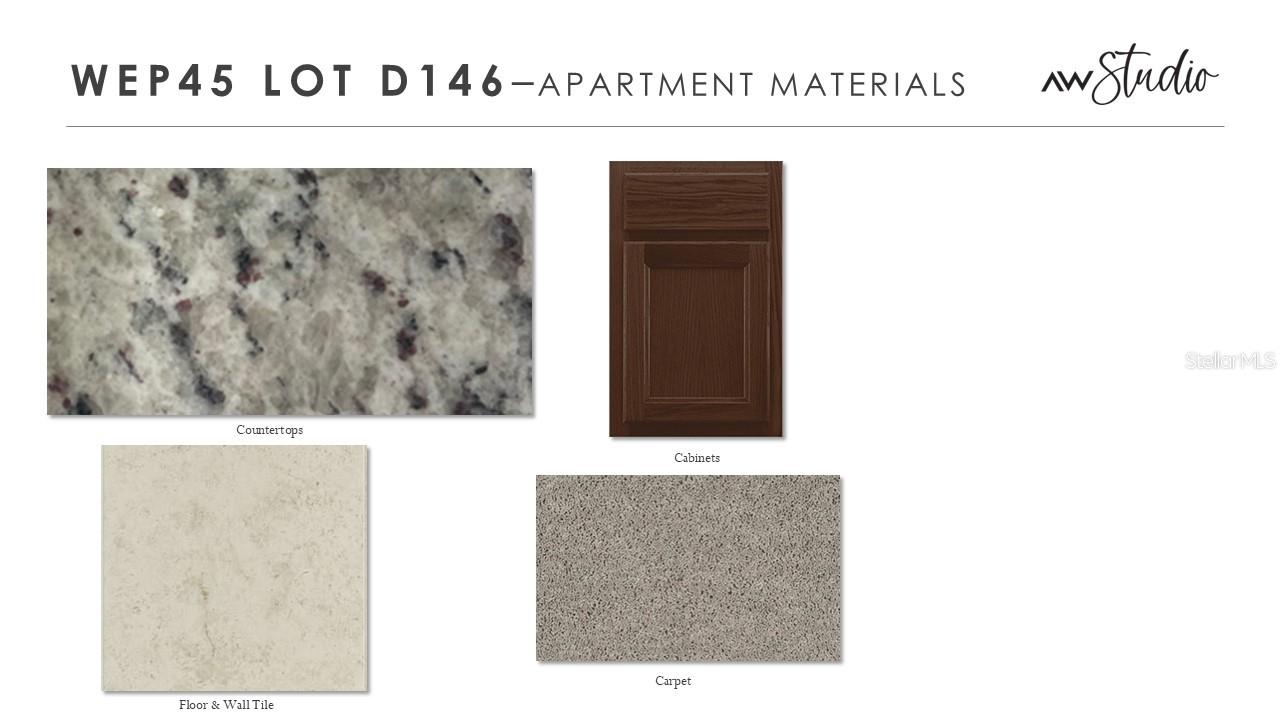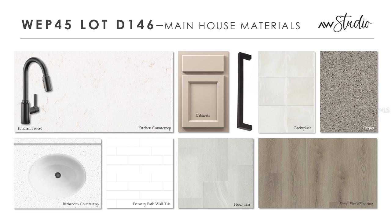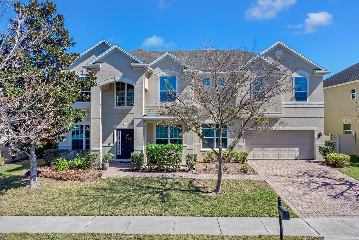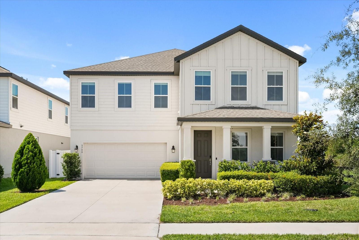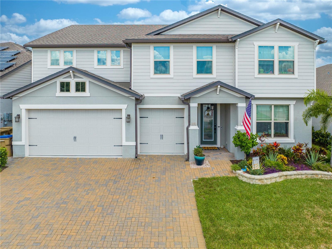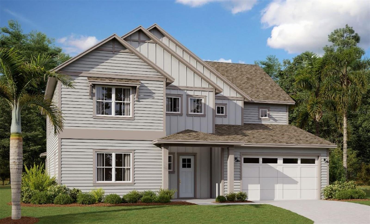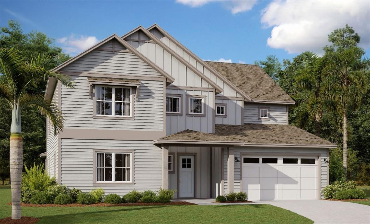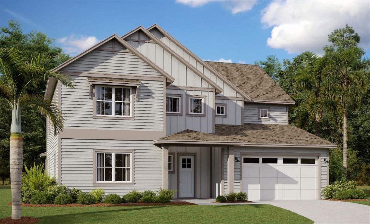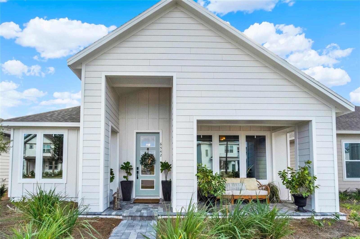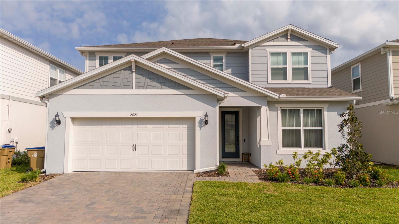2963 Embark Trail, ST CLOUD, FL 34771
Property Photos
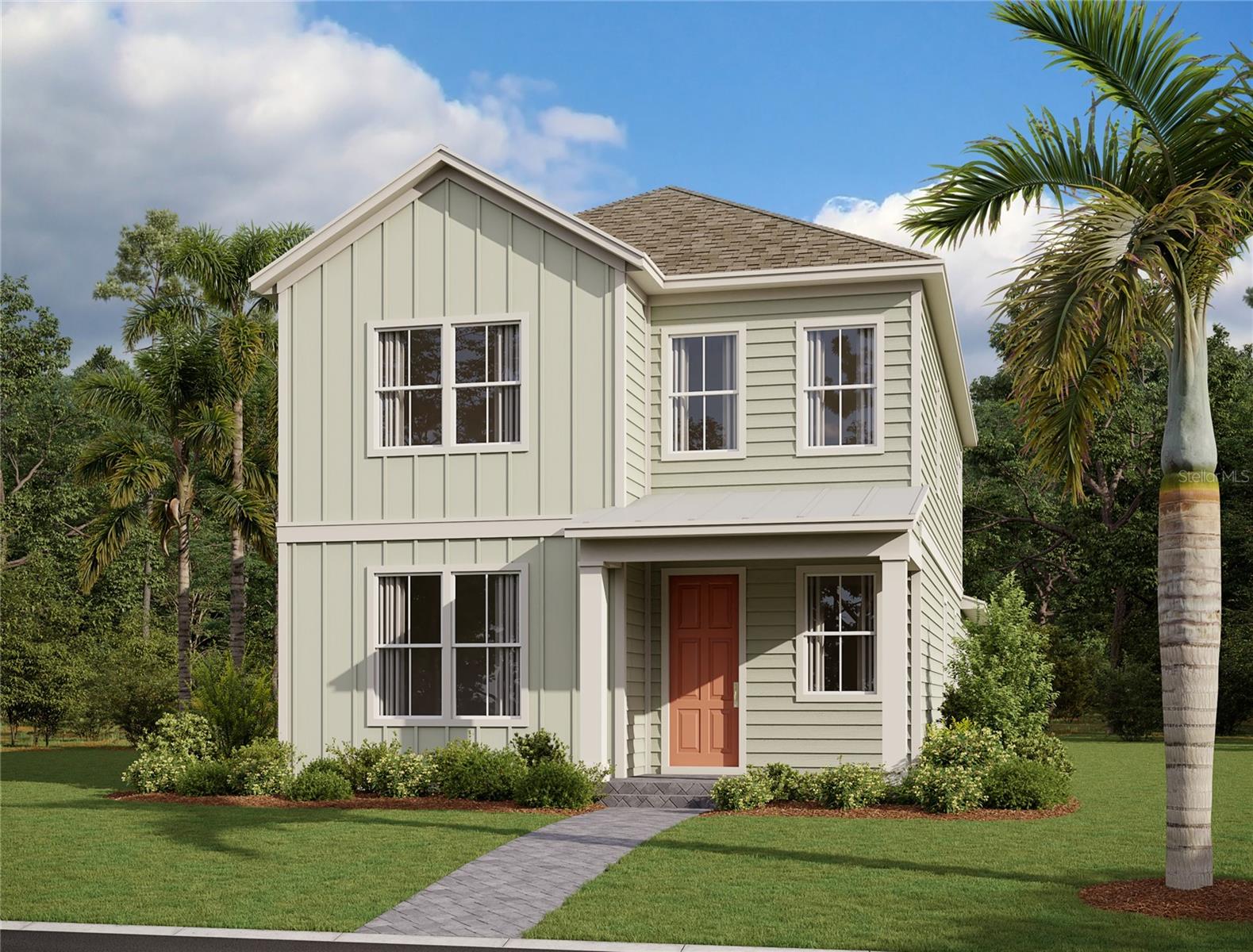
Would you like to sell your home before you purchase this one?
Priced at Only: $679,990
For more Information Call:
Address: 2963 Embark Trail, ST CLOUD, FL 34771
Property Location and Similar Properties
- MLS#: O6297791 ( Residential )
- Street Address: 2963 Embark Trail
- Viewed: 91
- Price: $679,990
- Price sqft: $181
- Waterfront: No
- Year Built: 2025
- Bldg sqft: 3762
- Bedrooms: 4
- Total Baths: 4
- Full Baths: 3
- 1/2 Baths: 1
- Garage / Parking Spaces: 3
- Days On Market: 64
- Additional Information
- Geolocation: 28.3364 / -81.1693
- County: OSCEOLA
- City: ST CLOUD
- Zipcode: 34771
- Subdivision: Weslyn Park
- Elementary School: VOYAGER K
- Middle School: VOYAGER K
- High School: Tohopekaliga
- Provided by: ASHTON ORLANDO RESIDENTIAL LLC

- DMCA Notice
-
DescriptionUnder Construction. Receive up to $20,000 in closing costs! Welcome to the Chambord II in Weslyn Park at Sunbridgea stunning home that blends architectural charm with smart, flexible living. This thoughtfully designed residence features soaring 20 ceilings in the living area, over 9 ceilings on the first floor, an open stair rail upgrade, and upscale siding that gives the home a custom, elevated feel. The spacious detached three car garage includes a private apartment above, ideal for guests, rental income, or multigenerational living. Between the main home and garage, a versatile courtyard style space offers room for outdoor entertaining, gardening, or play. Inside, enjoy a gourmet kitchen with a range hood vented to the outside, a spacious living room, and a flowing kitchen and dining area designed for connection.
Payment Calculator
- Principal & Interest -
- Property Tax $
- Home Insurance $
- HOA Fees $
- Monthly -
Features
Building and Construction
- Builder Model: Chambord II D
- Builder Name: Ashton Woods
- Covered Spaces: 0.00
- Exterior Features: Sidewalk, Sprinkler Metered
- Flooring: Carpet, Tile
- Living Area: 3153.00
- Roof: Shingle
Property Information
- Property Condition: Under Construction
School Information
- High School: Tohopekaliga High School
- Middle School: VOYAGER K-8
- School Elementary: VOYAGER K-8
Garage and Parking
- Garage Spaces: 3.00
- Open Parking Spaces: 0.00
Eco-Communities
- Water Source: Public
Utilities
- Carport Spaces: 0.00
- Cooling: Central Air
- Heating: Central, Electric
- Pets Allowed: Yes
- Sewer: Public Sewer
- Utilities: Electricity Available, Electricity Connected, Public, Sprinkler Meter, Underground Utilities, Water Available, Water Connected
Amenities
- Association Amenities: Fence Restrictions, Fitness Center, Park, Pickleball Court(s), Playground, Trail(s)
Finance and Tax Information
- Home Owners Association Fee: 139.00
- Insurance Expense: 0.00
- Net Operating Income: 0.00
- Other Expense: 0.00
- Tax Year: 2025
Other Features
- Appliances: Built-In Oven, Cooktop, Dishwasher, Disposal, Exhaust Fan, Microwave, Range Hood
- Association Name: weslynparkhoa.com
- Country: US
- Interior Features: High Ceilings, Kitchen/Family Room Combo, Open Floorplan, Primary Bedroom Main Floor, Walk-In Closet(s)
- Legal Description: WESLYN PARK PH 4-1B & 4-1C PB 35 PGS 115-136 LOT 146
- Levels: Two
- Area Major: 34771 - St Cloud (Magnolia Square)
- Occupant Type: Vacant
- Parcel Number: 01-25-31-5541-0001-1460
- Views: 91
- Zoning Code: RES
Similar Properties
Nearby Subdivisions
Alligator Lake View
Amelia Groves
Amelia Groves Ph 1
Ashley Oaks
Ashley Oaks 2
Ashton Place
Ashton Place Ph2
Avellino
Barrington
Bay Lake Estates
Bay Lake Farms At St Cloud
Bay Lake Ranch
Bay Tree Cove
Blackstone Pb 19 Pg 4851 Lot 7
Brack Ranch
Brack Ranch Ph 1
Breezy Pines
Bridgewalk
Bridgewalk 40s
Bridgewalk Ph 1a
Bridwalk
Center Lake On The Park
Center Lake Ranch
Chisholm Estates
Country Meadow West
Cypress Creek Ranches
Del Webb Sunbridge
Del Webb Sunbridge Ph 1
Del Webb Sunbridge Ph 1c
Del Webb Sunbridge Ph 1d
Del Webb Sunbridge Ph 1e
Del Webb Sunbridge Ph 2a
East Lake Cove
East Lake Cove Ph 1
East Lake Cove Ph 2
East Lake Park Ph 3-5
East Lake Park Ph 35
Ellington Place
Estates Of Westerly
Florida Agricultural Co
Gardens At Lancaster Park
Glenwood Ph 2
Glenwood-ph 1
Glenwoodph 1
Hanover Reserve Rep
Hanover Square
John J Johnstons
Lake Ajay Village
Lake Lizzie Reserve
Lake Pointe
Lancaster Park East Ph 2
Lancaster Park East Ph 3 4
Lancaster Park East Ph 3 4 Lo
Live Oak Lake Ph 1
Live Oak Lake Ph 2
Live Oak Lake Ph 3
Majestic Oaks
Mill Stream Estates
Millers Grove 1
Narcoossee Village Ph 2
New Eden On Lakes
New Eden On The Lakes
New Eden On The Lakes Unit C
New Eden Ph 1
Nova Grove
Oaktree Pointe Villas
Oakwood Shores
Pine Glen
Pine Grove Park
Pine Grove Park Rep
Prairie Oaks
Preserve At Turtle Creek Ph 1
Preserve At Turtle Creek Ph 3
Preserve At Turtle Creek Ph 5
Preserveturtle Crk Ph 5
Preston Cove Ph 1 2
Rummell Downs Rep 1
Runneymede Ranchlands
Runnymede North Half Town Of
Runnymede Ranchlands
Serenity Reserve
Shelter Cove
Silver Spgs
Silver Spgs 2
Silver Springs
Sola Vista
Split Oak Estates
Split Oak Estates Ph 2
Split Oak Reserve
Split Oak Reserve Ph 2
Starline Estates
Stonewood Estates
Summerly Ph 2
Summerly Ph 3
Sunbrooke
Sunbrooke Ph 1
Sunbrooke Ph 2
Suncrest
Sunset Grove Ph 1
Sunset Groves Ph 2
Terra Vista
The Crossings
The Crossings Ph 1
The Crossings Ph 2
The Landings At Live Oak
The Waters At Center Lake Ranc
Thompson Grove
Tops Terrace
Trinity Place Ph 1
Turtle Creek Ph 1a
Turtle Creek Ph 1b
Twin Lakes Terrace
Tyson Reserve
Underwood Estates
Villages At Harmony Ph 1b
Weslyn Park
Weslyn Park In Sunbridge
Weslyn Park Ph 1
Weslyn Park Ph 2
Whip O Will Hill
Wiregrass Ph 1
Wiregrass Ph 2

- Frank Filippelli, Broker,CDPE,CRS,REALTOR ®
- Southern Realty Ent. Inc.
- Mobile: 407.448.1042
- frank4074481042@gmail.com



