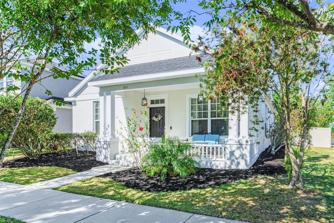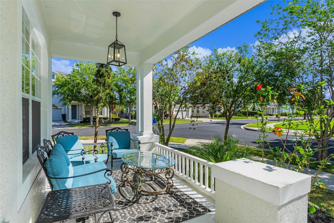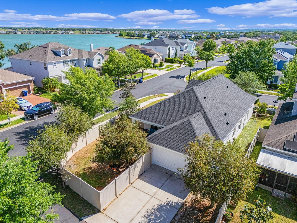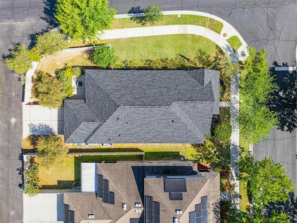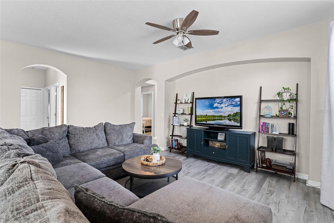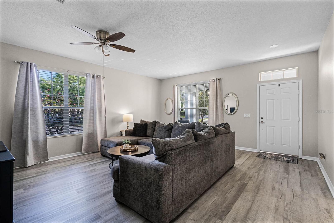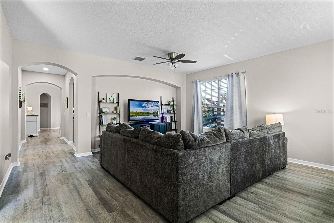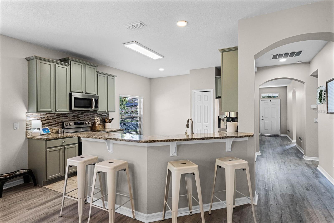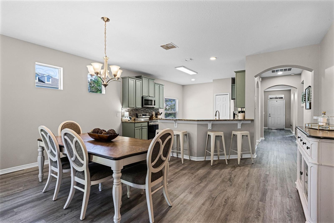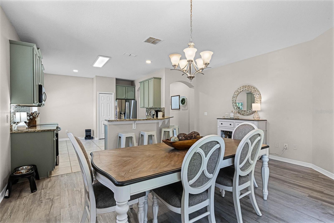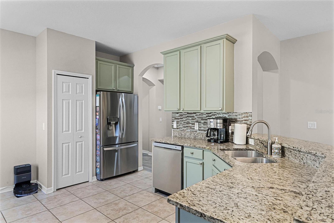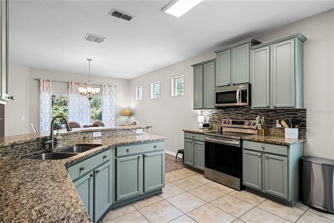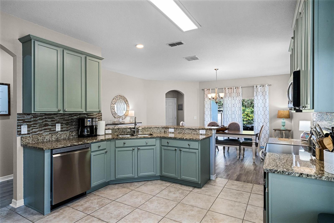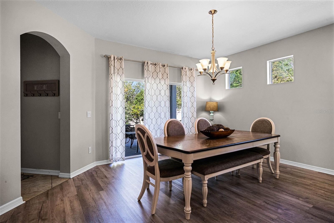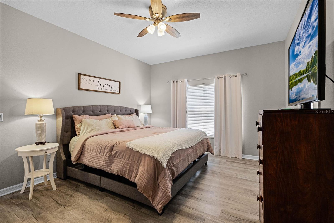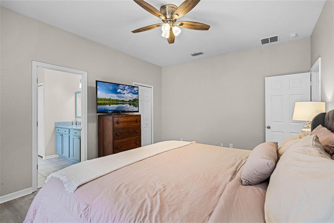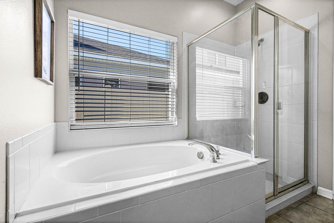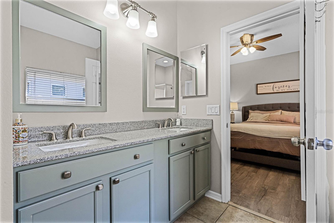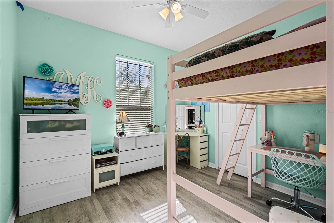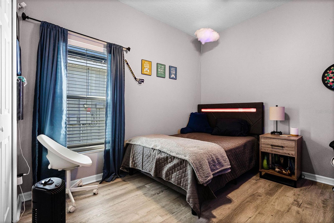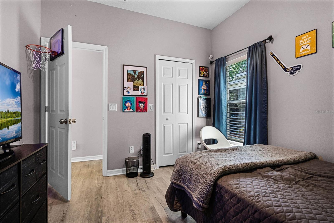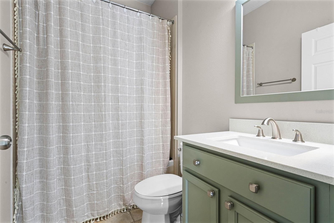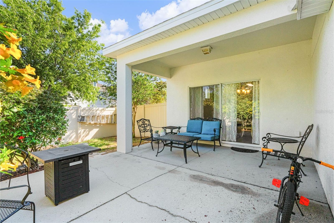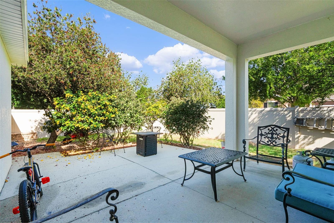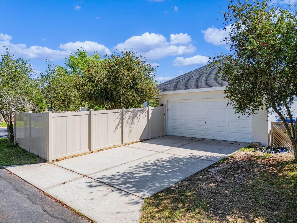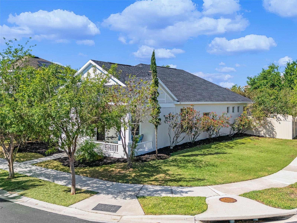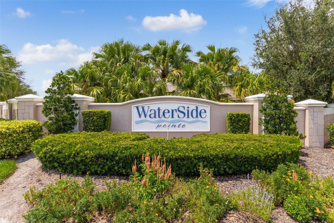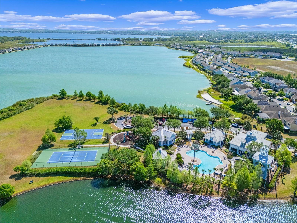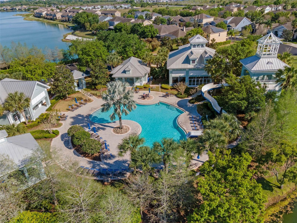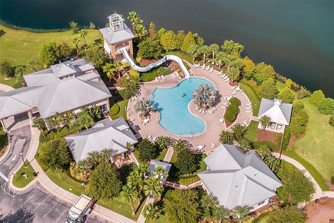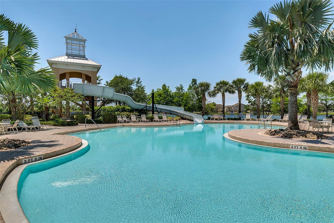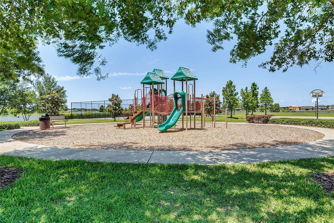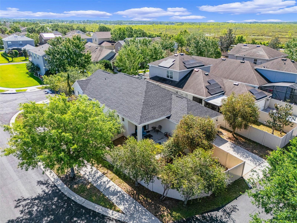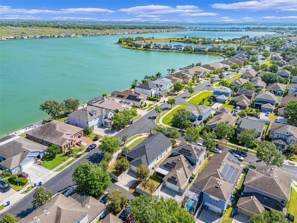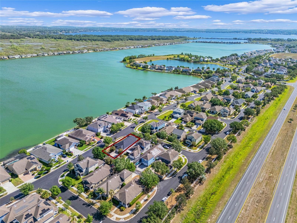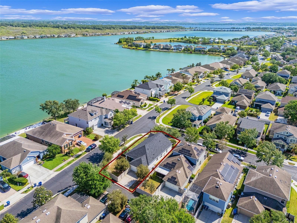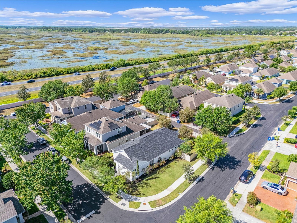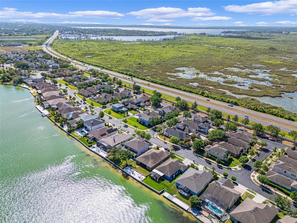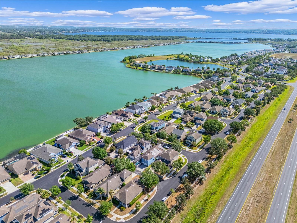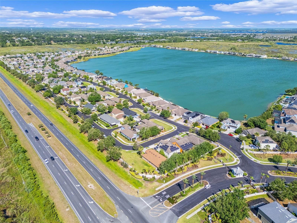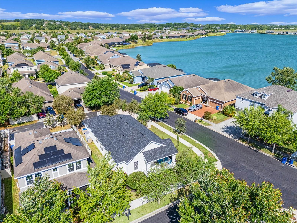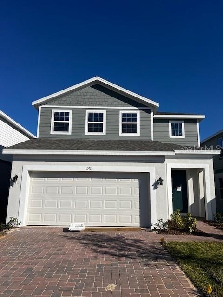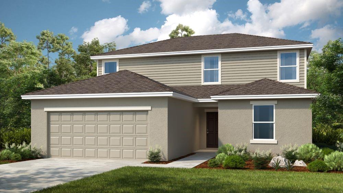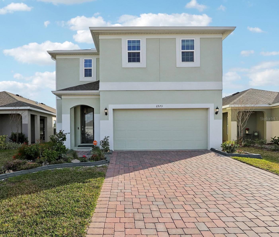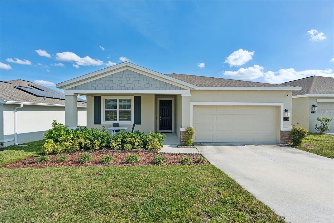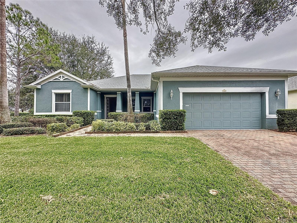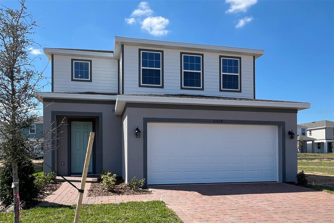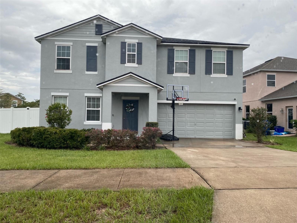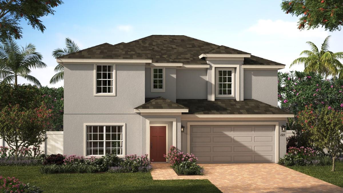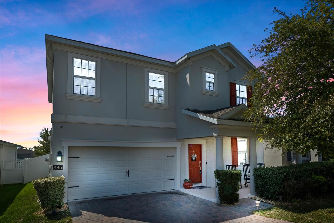601 Lake Talquin Way, GROVELAND, FL 34736
Property Photos
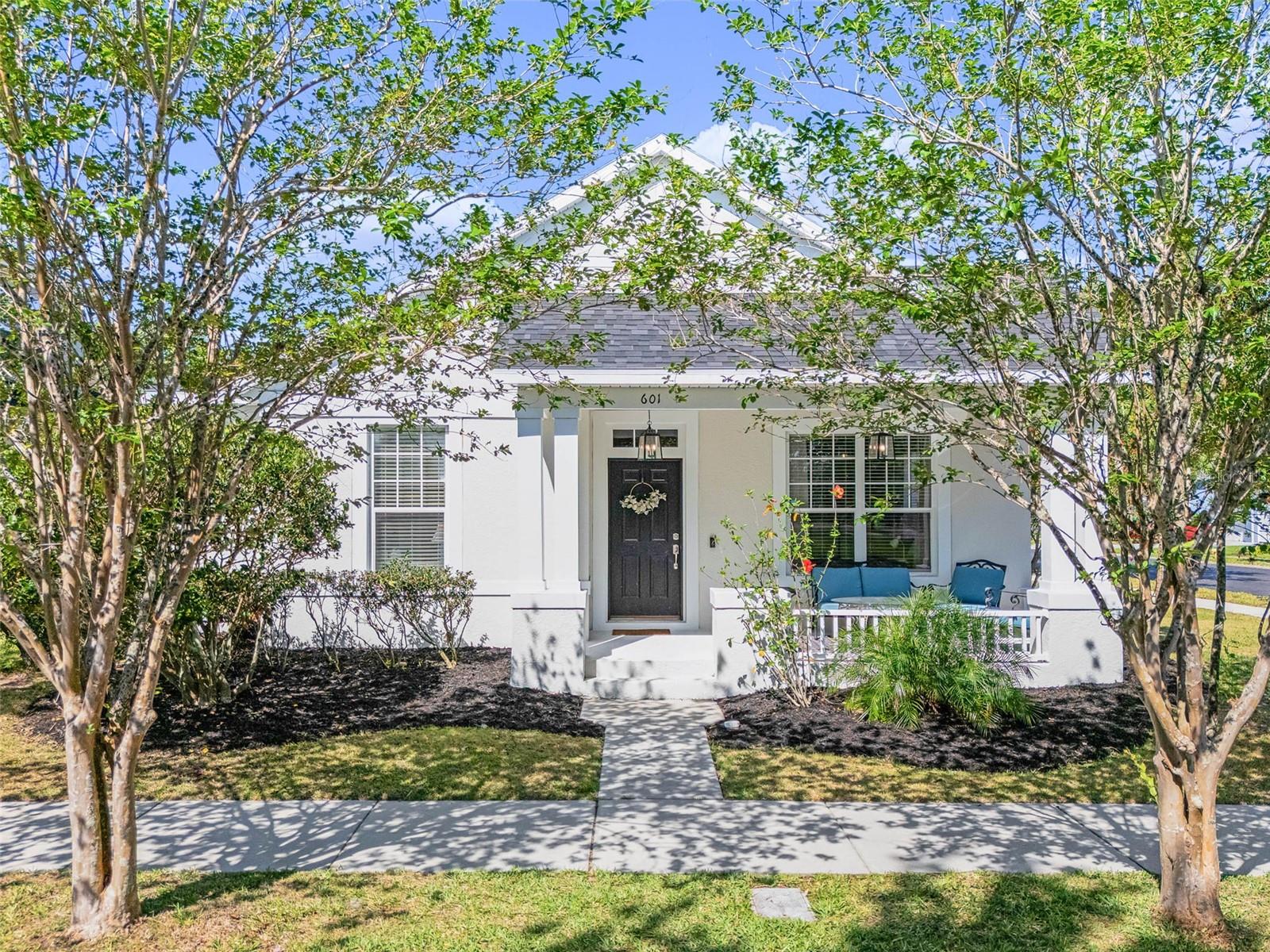
Would you like to sell your home before you purchase this one?
Priced at Only: $390,000
For more Information Call:
Address: 601 Lake Talquin Way, GROVELAND, FL 34736
Property Location and Similar Properties
- MLS#: O6297816 ( Residential )
- Street Address: 601 Lake Talquin Way
- Viewed: 22
- Price: $390,000
- Price sqft: $160
- Waterfront: No
- Year Built: 2009
- Bldg sqft: 2430
- Bedrooms: 3
- Total Baths: 2
- Full Baths: 2
- Garage / Parking Spaces: 2
- Days On Market: 12
- Additional Information
- Geolocation: 28.5593 / -81.797
- County: LAKE
- City: GROVELAND
- Zipcode: 34736
- Subdivision: Groveland Waterside Pointe Ph
- Elementary School: Aurelia Cole Academy
- Middle School: Aurelia Cole Academy
- High School: South Lake High
- Provided by: RE/MAX PRIME PROPERTIES
- Contact: Nick Whitehouse
- 407-347-4512

- DMCA Notice
-
DescriptionWelcome to 601 Lake Talquin Way, located in the highly sought after, resort style gated community of Waterside Pointe! This meticulously maintained 3 bedroom, 2 bath home sits on a fully fenced corner lot and offers both charm and functionality. The inviting front porch is the perfect spot to enjoy your morning coffee, while inside, the open split floor plan is filled with natural light and thoughtfully designed living spaces. The main living areas feature stylish luxury vinyl plank flooring, while tile accents the wet areas for easy maintenance. The spacious kitchen boasts 42 upper cabinets, stainless steel appliances (2024), bar top seating, and ample storageideal for home chefs and entertainers alike. Adjacent to the kitchen is a formal dining area, perfect for family meals and gatherings. The expansive owners suite includes a large walk in closet and a luxurious ensuite bathroom with dual granite vanities, a soaking tub, a separate shower, and a private water closet. Two generously sized secondary bedrooms share a full guest bath, offering comfort and privacy for family or visitors. Additional highlights include a large family room at the front of the home, a covered lanai, and an extended patioperfect for outdoor entertaining. Recent upgrades include a brand new roof (2025), exterior paint (2024), and new appliances (2024). Waterside Pointe offers an unmatched lifestyle with its private resident only lake and boat ramp, access to the Clermont Chain of Lakes, community pool with waterslide, upgraded fitness center, tennis/pickleball and basketball courts, BBQ area, two playgrounds, outdoor pool table, and abundant green space. The clubhouse is available for private events, making this a true resort style community. Ideally located just minutes from historic downtown Clermont, you'll enjoy charming brick streets, lakeside dining, local shops, breweries, and more. Convenient access to US 27, Floridas Turnpike, and SR 429 makes commuting a breeze. This is more than a homeits a lifestyle. Dont miss your opportunity to make it yours. Schedule your private tour today!
Payment Calculator
- Principal & Interest -
- Property Tax $
- Home Insurance $
- HOA Fees $
- Monthly -
Features
Building and Construction
- Covered Spaces: 0.00
- Exterior Features: Irrigation System
- Flooring: Luxury Vinyl
- Living Area: 1786.00
- Roof: Shingle
Land Information
- Lot Features: Corner Lot, Paved
School Information
- High School: South Lake High
- Middle School: Aurelia Cole Academy
- School Elementary: Aurelia Cole Academy
Garage and Parking
- Garage Spaces: 2.00
- Open Parking Spaces: 0.00
Eco-Communities
- Water Source: Public
Utilities
- Carport Spaces: 0.00
- Cooling: Central Air
- Heating: Central
- Pets Allowed: Yes
- Sewer: Public Sewer
- Utilities: Cable Connected, Electricity Connected
Finance and Tax Information
- Home Owners Association Fee Includes: Pool, Private Road, Recreational Facilities
- Home Owners Association Fee: 497.00
- Insurance Expense: 0.00
- Net Operating Income: 0.00
- Other Expense: 0.00
- Tax Year: 2024
Other Features
- Appliances: Dishwasher, Microwave, Range
- Association Name: Justin Flynn - Sentry Management
- Association Phone: 352-989-4423
- Country: US
- Interior Features: Ceiling Fans(s), Eat-in Kitchen, High Ceilings, L Dining, Living Room/Dining Room Combo, Open Floorplan, Walk-In Closet(s)
- Legal Description: WATERSIDE POINTE PHASE I PB 63 PG 13-21 LOT 246 ORB 6026 PG 756
- Levels: One
- Area Major: 34736 - Groveland
- Occupant Type: Owner
- Parcel Number: 22-22-25-0010-000-24600
- Views: 22
- Zoning Code: PUD
Similar Properties
Nearby Subdivisions
0
Bellevue At Estates
Blue Spgs Reserve
Brighton
Cascades Of Groveland
Cascades Of Groveland Aka Tril
Cascades Of Groveland Ph 2
Cascades Of Groveland Trilogy
Cascades Of Phase 1 2000
Cascadesgroveland
Cascadesgroveland 2 3 Repla
Cascadesgroveland Ph 1
Cascadesgroveland Ph 2
Cascadesgroveland Ph 41
Cascadesgroveland Ph 5
Cascadesgrovelandph 5
Cascadesgrovelandph 6
Cascadesgrvland Ph 6
Cascadestrilogy Groveland
Cherry Lake Landing Rep Sub
Cranes Landing Ph 01
Crestridge At Estates
Cypress Bluff
Cypress Bluff Ph 1
Cypress Oaks
Cypress Oaks Homeowners Associ
Cypress Oaks Ph I
Cypress Oaks Ph Ii
Cypress Oaks Ph Iii
Cypress Oaks Phase I
Eagle Pointe Ph 1
Eagle Pointe Ph 4
Eagle Pointe Ph Iv
Garden City Ph 1a
Garden City Ph 1d
Green Valley West
Groveland
Groveland Andersons Sub
Groveland Cascades Groveland P
Groveland Cascades Of Grovelan
Groveland Cranes Landing East
Groveland Eagle Pines
Groveland Eagle Pointe Ph 01
Groveland Farms 112324
Groveland Farms 162324
Groveland Farms 232224
Groveland Farms 25
Groveland Farms 322225
Groveland Groveland Farms 1822
Groveland Lake Catherine Shore
Groveland Lake Dot Landing Sub
Groveland Little Oaks
Groveland Osprey Cove Ph 01
Groveland Osprey Cove Ph 02
Groveland Preserve At Sunrise
Groveland Quail Landing
Groveland Sunrise Ridge
Groveland Villas At Green Gate
Groveland Waterside Pointe Ph
Hidden Lakes Estates
Hidden Ridge 50s
Hidden Ridge 70s
Lake Douglas Landing Westwood
Lake Douglas Preserve
Lake Emma Estates
Lake Emma Sub
Lexington Estates
None
Not On List
Other
Parkside At Estates
Parkside At Estates At Cherry
Phillips Landing
Phillips Landing Pb 78 Pg 1619
Phillips Lndg
Preserve At Sunrise Phase 2
Southern Ridge At Estates At C
Stewart Lake Preserve
Sunrise Ridge
Sunset Landing Sub
The Cascades Of Groveland Phas
The South 244ft Of North 344 F
Trinity Lakes
Trinity Lakes 60
Trinity Lakes Ph 1 2
Trinity Lakes Ph 1 And 2
Trinity Lakes Ph 12
Trinity Lakes Ph 3
Trinity Lakes Phase 3
Trinity Lakes Phase 4
Villa City
Villa City Shores
Villas At Green Gate
Waterside At Estates
Waterside Pointe
Waterside Pointe Ph 01
Waterside Pointe Ph 2b
Waterside Pointe Ph 3
Waterstone
Westwood
Wilson Estates

- Frank Filippelli, Broker,CDPE,CRS,REALTOR ®
- Southern Realty Ent. Inc.
- Mobile: 407.448.1042
- frank4074481042@gmail.com



