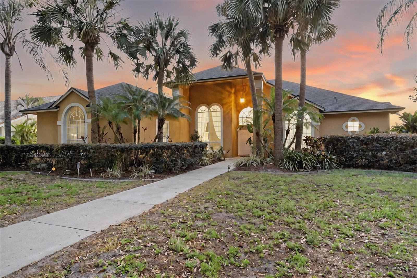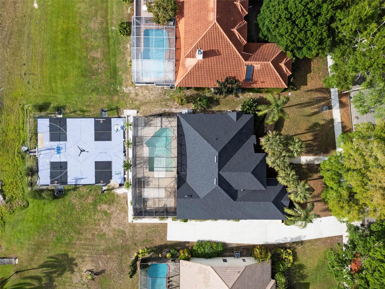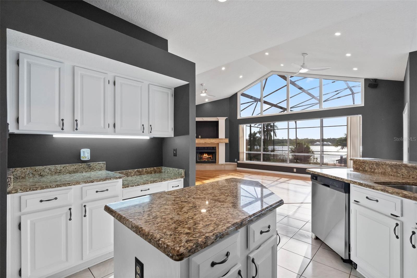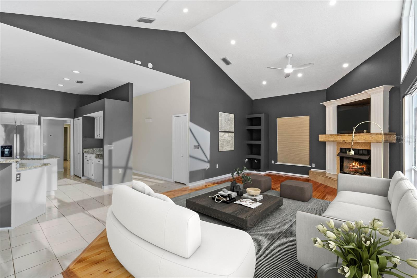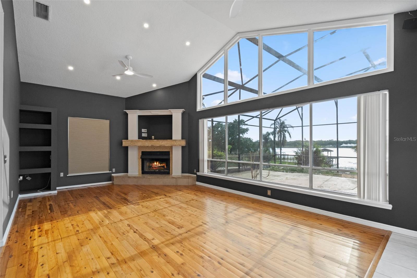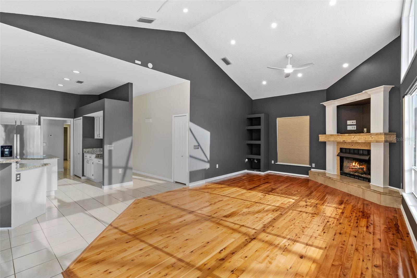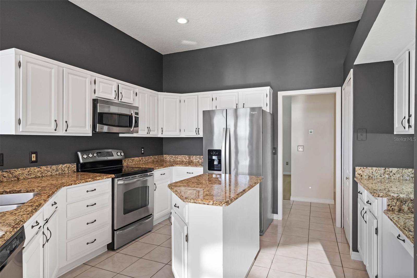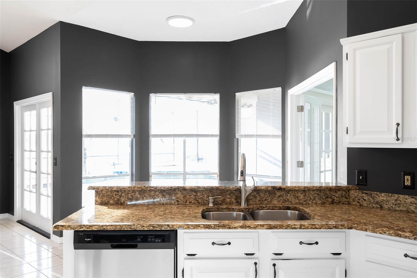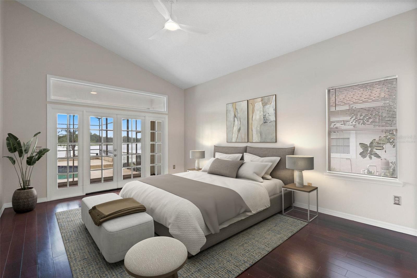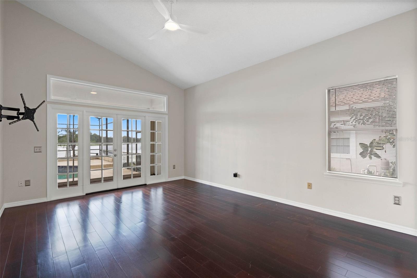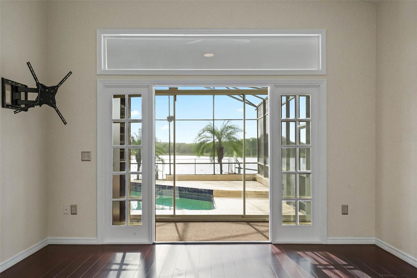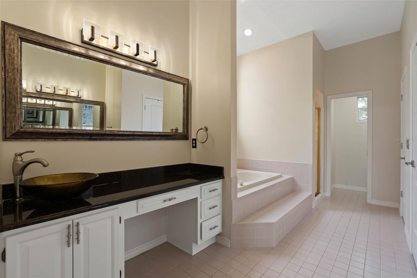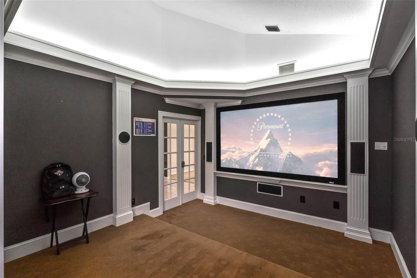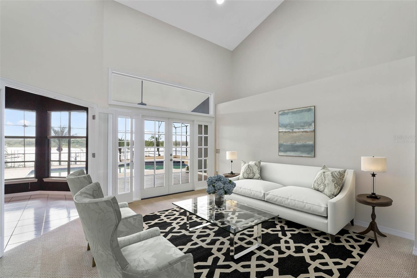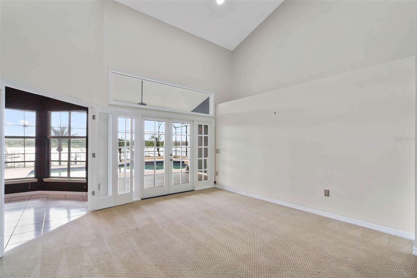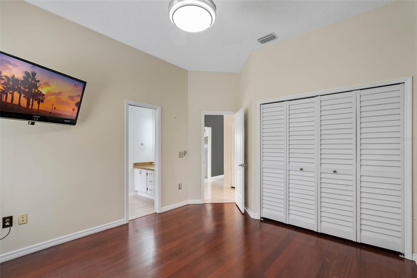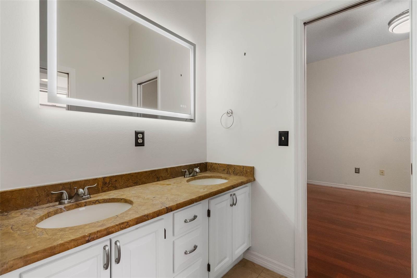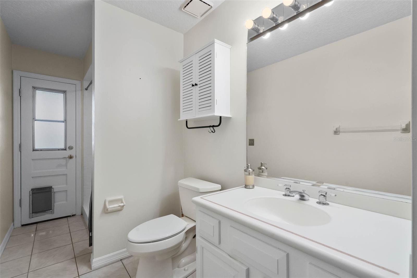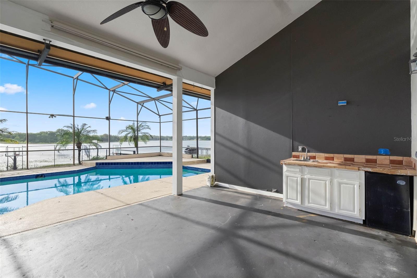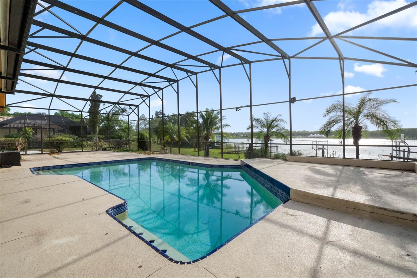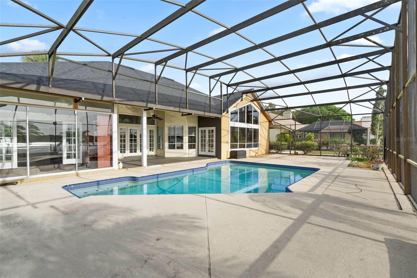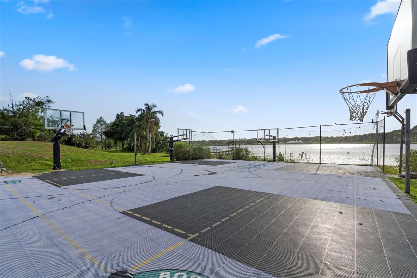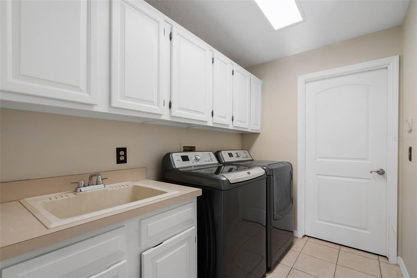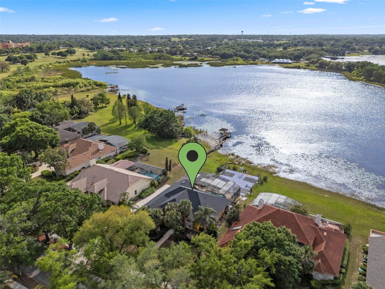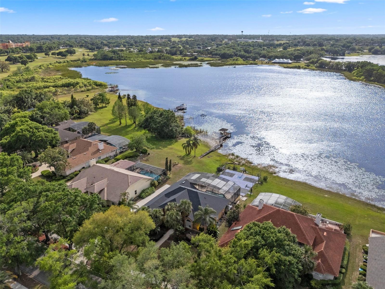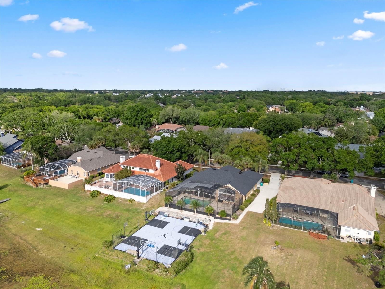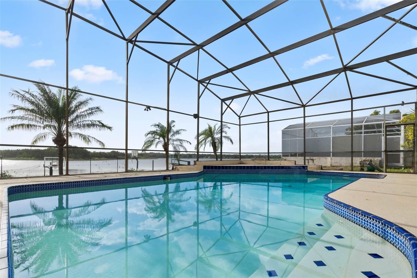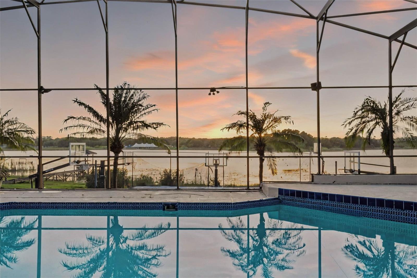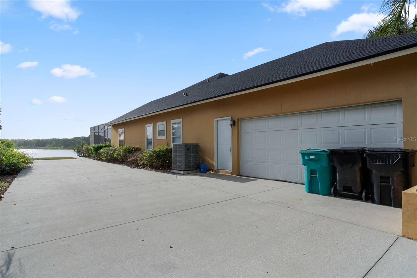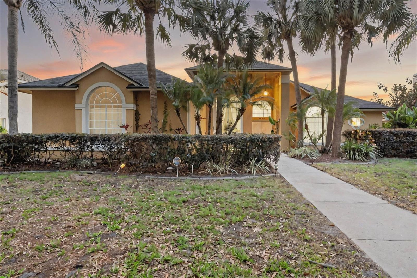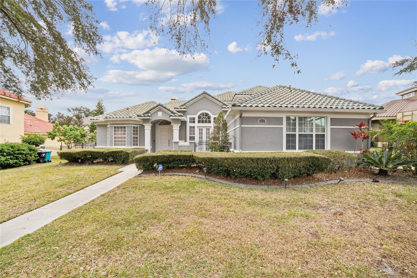6727 Fairway Cove Drive, ORLANDO, FL 32835
Property Photos
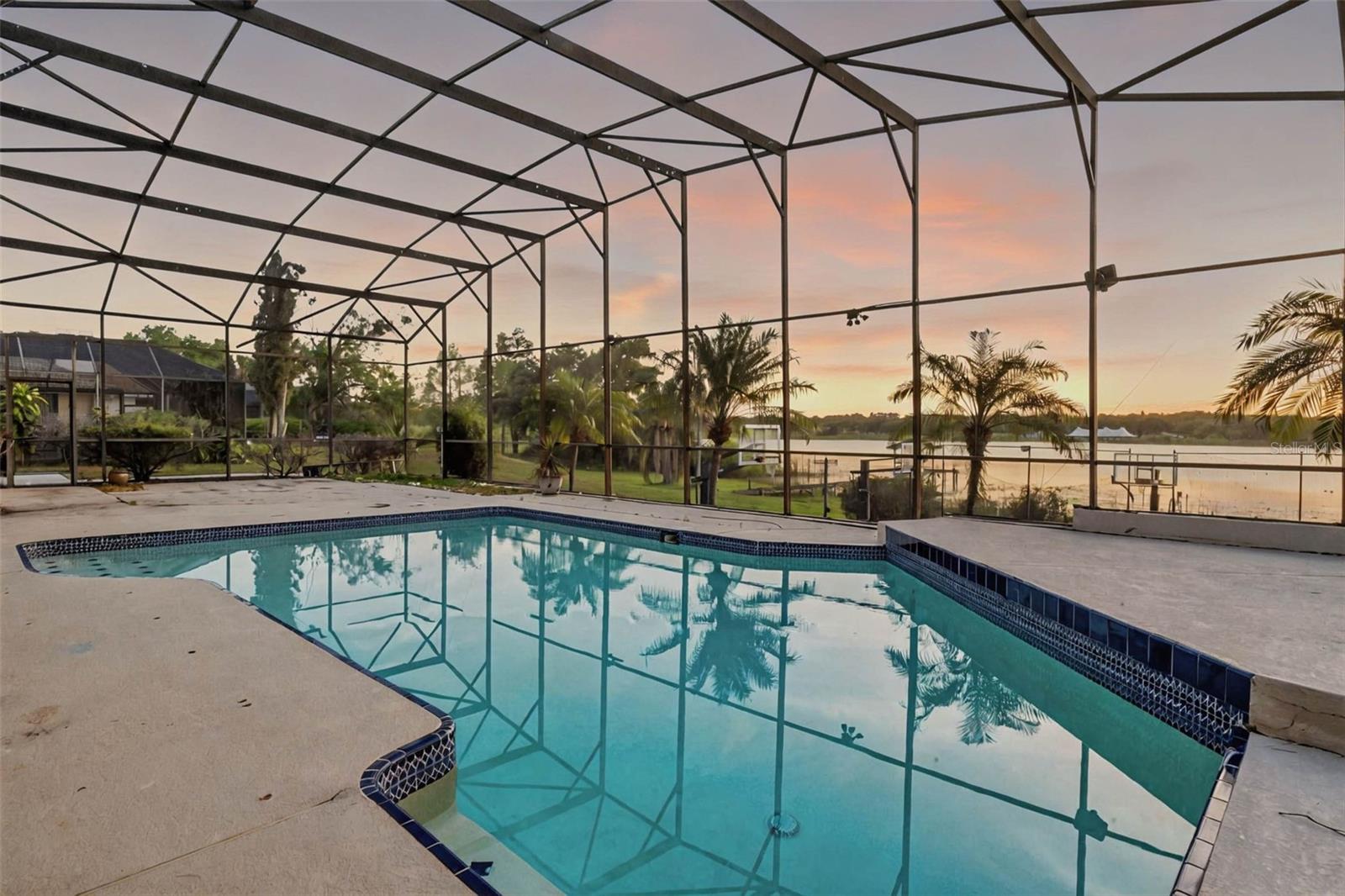
Would you like to sell your home before you purchase this one?
Priced at Only: $775,000
For more Information Call:
Address: 6727 Fairway Cove Drive, ORLANDO, FL 32835
Property Location and Similar Properties
- MLS#: O6298156 ( Residential )
- Street Address: 6727 Fairway Cove Drive
- Viewed: 8
- Price: $775,000
- Price sqft: $207
- Waterfront: Yes
- Wateraccess: Yes
- Waterfront Type: Lake Front
- Year Built: 1989
- Bldg sqft: 3738
- Bedrooms: 4
- Total Baths: 3
- Full Baths: 3
- Garage / Parking Spaces: 2
- Days On Market: 10
- Additional Information
- Geolocation: 28.525 / -81.4787
- County: ORANGE
- City: ORLANDO
- Zipcode: 32835
- Subdivision: Fairway Cove
- Elementary School: Metro West Elem
- Middle School: Gotha Middle
- High School: Olympia High
- Provided by: EXP REALTY LLC
- Contact: Michael Collier
- 407-392-1800

- DMCA Notice
-
DescriptionMultiple offers received... Please submit highest & best offer by 12pm on thursday (4/17)... Here it is... Priced under appraised value, this 4 bedroom, 3 full bath lakefront property sits on 1. 63 acres and is one of only 14 homes in the fairway cove community that sits on lake hiawassee. This custom built, single story home features volume ceilings and a private pool for relaxation as well as an outdoor kitchen. You'll love the custom designed, oversized basketball court that's perfect for recreation. Convert the basketball into your very own pickleball court for more versatility. Huge architectural windows adorn the rear wall of this entire home allowing for absolutely breathtaking sunsets on the lake to be enjoyed from the primary bedroom, sitting room, kitchen and family room! One of the hvac systems was replaced in 2024 and a brand new roof was completed in 2022. The kitchen features granite countertops, a center island and under cabinet lighting. The garage was partially converted to another bedroom but can easily be converted back to a fully functional garage if you choose. Add your own boat dock and some updates to this home and this could easily become your very own million dollar, lakefront retreat. Schedule some time to see it for yourself today.
Payment Calculator
- Principal & Interest -
- Property Tax $
- Home Insurance $
- HOA Fees $
- Monthly -
Features
Building and Construction
- Covered Spaces: 0.00
- Exterior Features: French Doors, Irrigation System, Outdoor Kitchen, Sidewalk
- Flooring: Carpet, Hardwood, Tile
- Living Area: 2789.00
- Other Structures: Other
- Roof: Shingle
School Information
- High School: Olympia High
- Middle School: Gotha Middle
- School Elementary: Metro West Elem
Garage and Parking
- Garage Spaces: 2.00
- Open Parking Spaces: 0.00
- Parking Features: Converted Garage
Eco-Communities
- Pool Features: In Ground, Screen Enclosure
- Water Source: Public
Utilities
- Carport Spaces: 0.00
- Cooling: Central Air
- Heating: Electric
- Pets Allowed: Yes
- Sewer: Public Sewer
- Utilities: Cable Available, Electricity Available, Public, Sewer Available, Water Available
Finance and Tax Information
- Home Owners Association Fee: 446.00
- Insurance Expense: 0.00
- Net Operating Income: 0.00
- Other Expense: 0.00
- Tax Year: 2024
Other Features
- Appliances: Dishwasher, Disposal, Electric Water Heater, Microwave, Range, Refrigerator
- Association Name: Vista Cam/ David
- Association Phone: 407-682-3443
- Country: US
- Interior Features: Ceiling Fans(s), Eat-in Kitchen, Primary Bedroom Main Floor, Solid Surface Counters, Solid Wood Cabinets, Thermostat
- Legal Description: FAIRWAY COVE 21/59 LOT 24
- Levels: Two
- Area Major: 32835 - Orlando/Metrowest/Orlo Vista
- Occupant Type: Owner
- Parcel Number: 35-22-28-2653-00-240
- View: Water
- Zoning Code: R-3A
Similar Properties
Nearby Subdivisions
Avondale
Crescent Heights
Cypress Landing
Fairway Cove
Frisco Bay
Harbor Heights Ph 02
Hawksnest
Lake Hill
Lake Rose Pointe
Lake Rose Pointe Ph 02
Lake Rose Ridge Rep
Marble Head
Metrowest
Metrowest Sec 01
Metrowest Sec 04
Metrowest Sec 07
Oak Meadows Pd Ph 03
Orla Vista Heights
Orlo Vista Heights Add
Orlo Vista Terrace
Palm Cove Estates
Palma Vista
Palma Vista Ph 02 4783
Palma Vista Rep
Pembrooke
Ridgemoore Ph 02
Roseview Sub
Southridge
Stonebridge Lakes J K
Summer Lakes
Valencia Hills
Vineland Oaks
Vista Royale
Vista Royale Ph 02a
Westminster Landing Ph 02
Westmont
Westmoor Ph 04d
Winderlakes
Winter Hill North Add
Woodlands Village
Woodlands Windermere

- Frank Filippelli, Broker,CDPE,CRS,REALTOR ®
- Southern Realty Ent. Inc.
- Mobile: 407.448.1042
- frank4074481042@gmail.com



