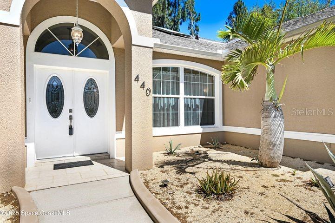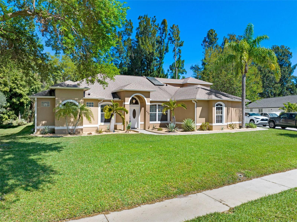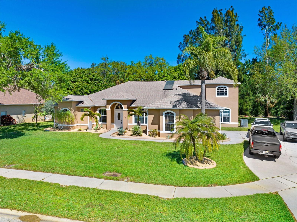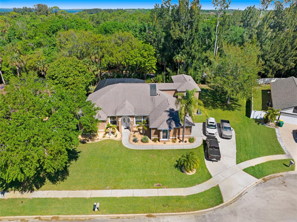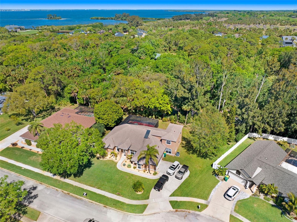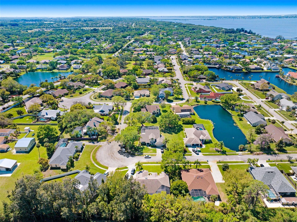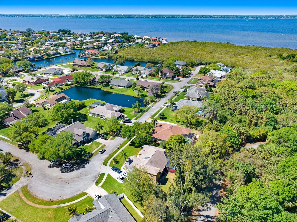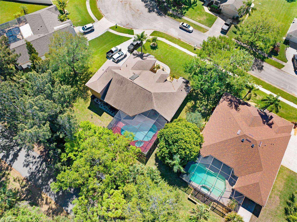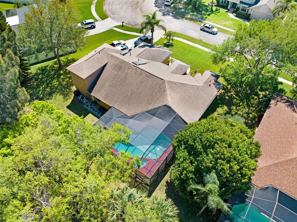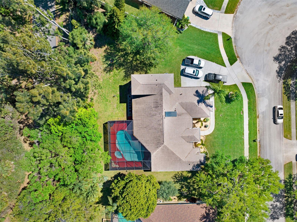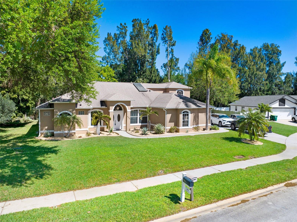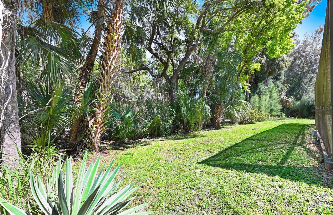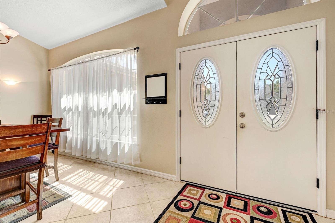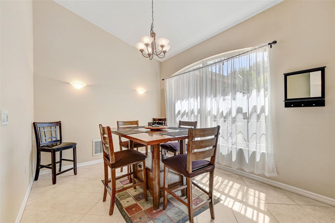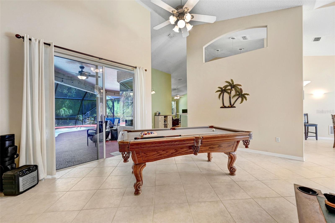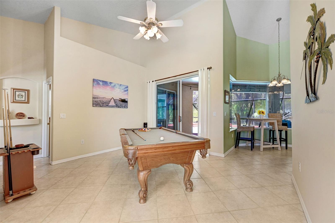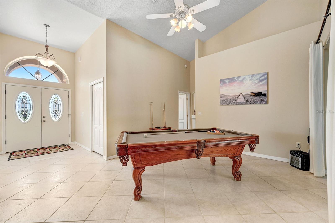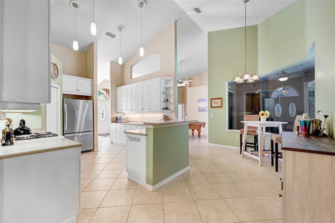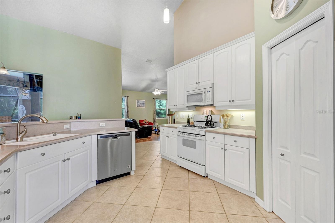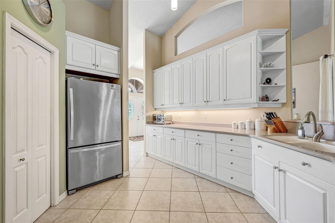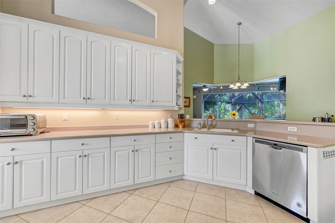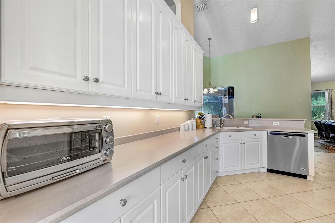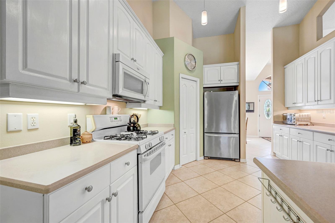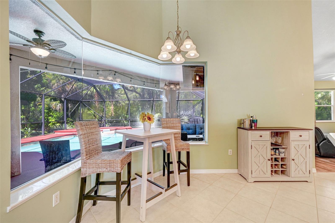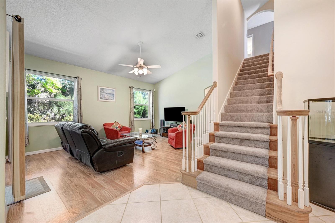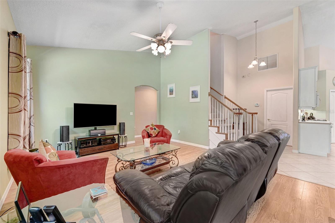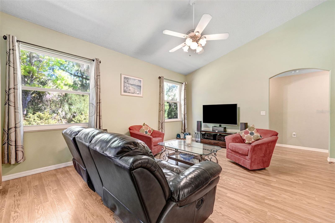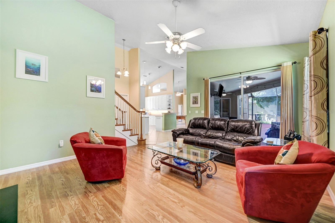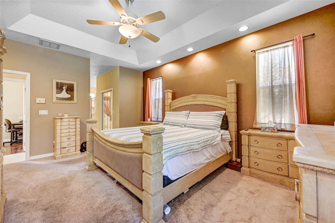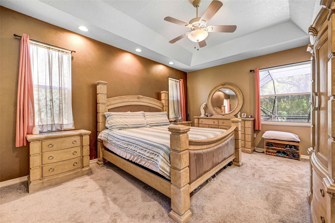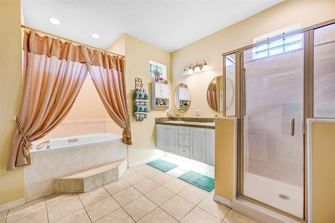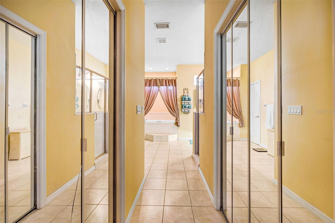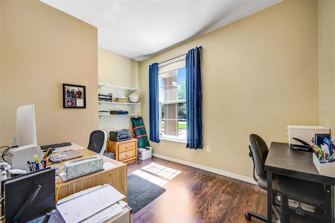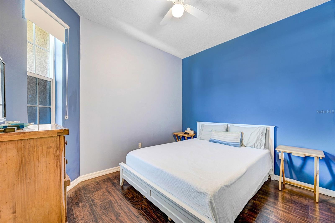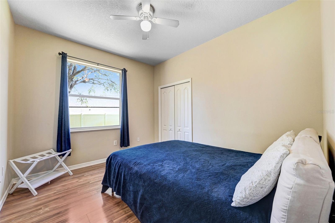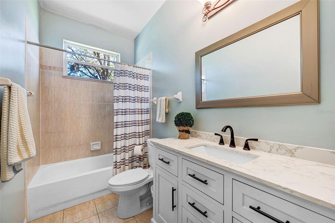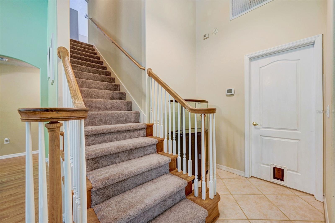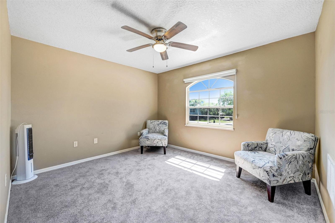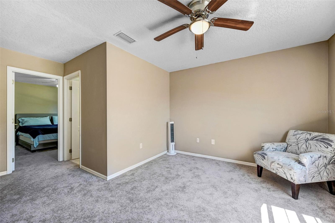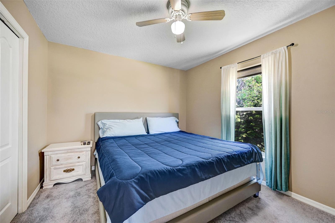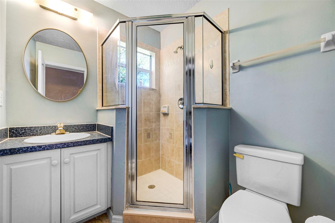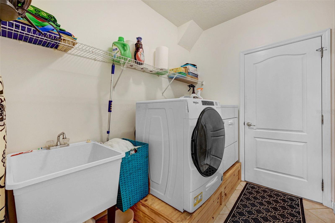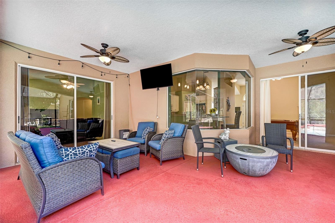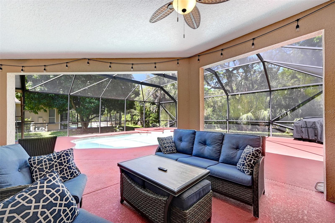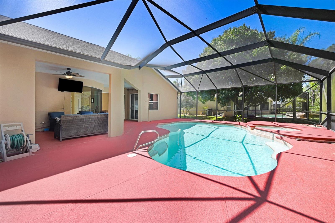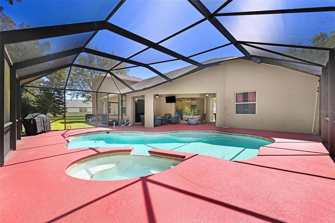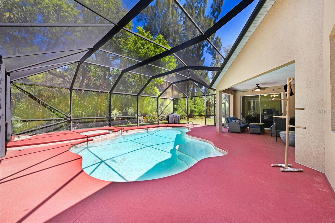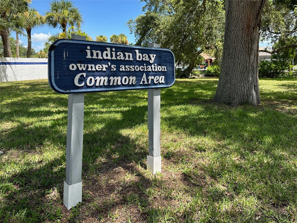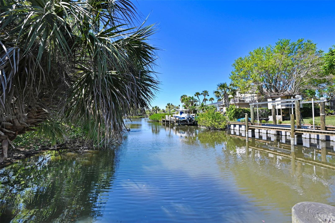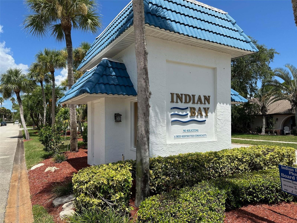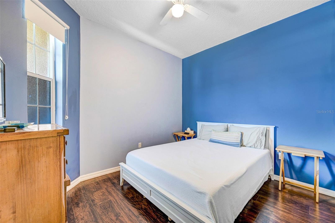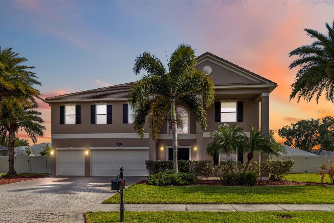440 Mohawk Trail, MERRITT ISLAND, FL 32953
Property Photos
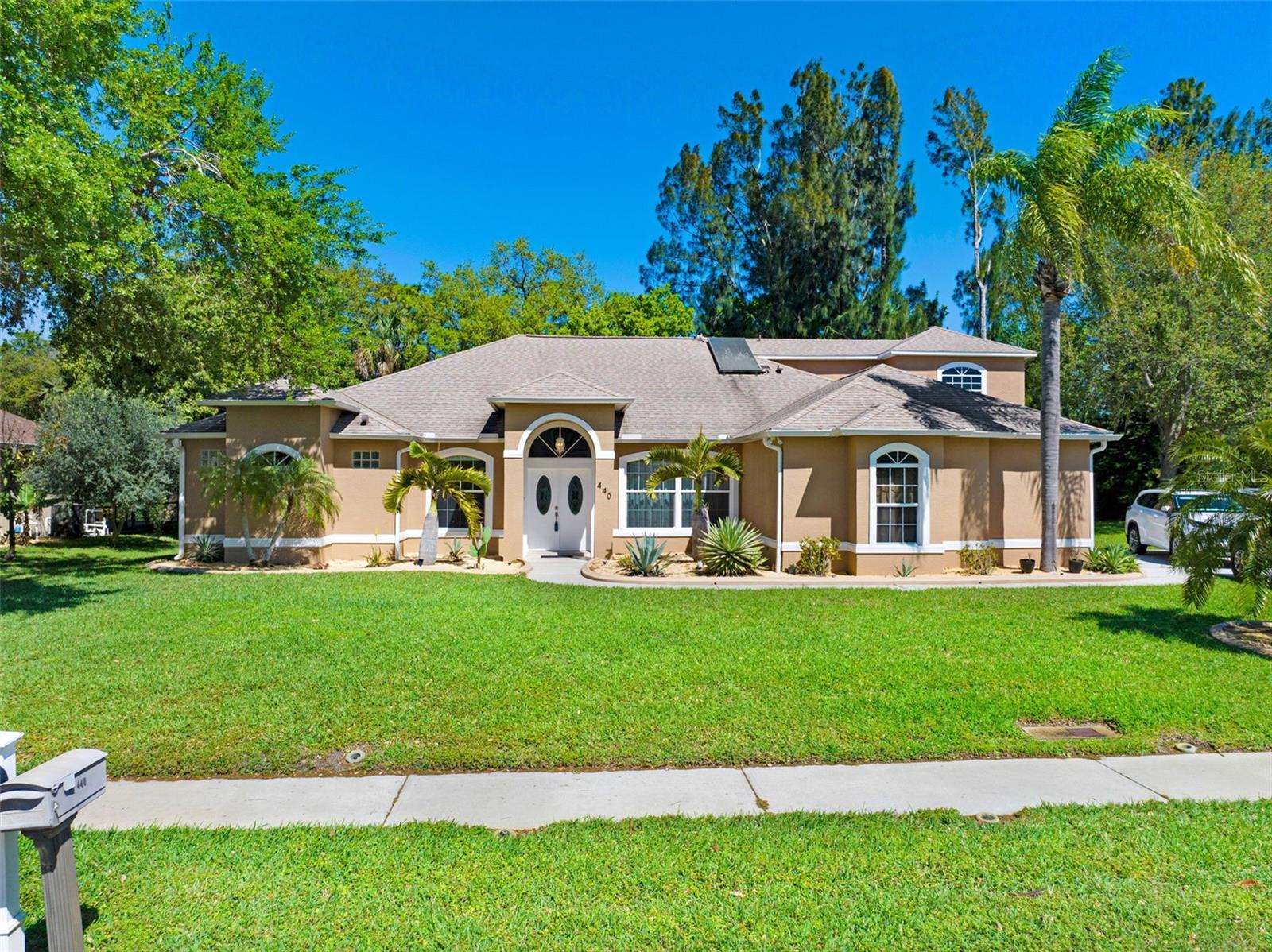
Would you like to sell your home before you purchase this one?
Priced at Only: $719,000
For more Information Call:
Address: 440 Mohawk Trail, MERRITT ISLAND, FL 32953
Property Location and Similar Properties
- MLS#: O6298396 ( Residential )
- Street Address: 440 Mohawk Trail
- Viewed: 36
- Price: $719,000
- Price sqft: $210
- Waterfront: No
- Year Built: 2000
- Bldg sqft: 3429
- Bedrooms: 5
- Total Baths: 3
- Full Baths: 3
- Garage / Parking Spaces: 2
- Days On Market: 54
- Additional Information
- Geolocation: 28.4452 / -80.7179
- County: BREVARD
- City: MERRITT ISLAND
- Zipcode: 32953
- Subdivision: Indian Bay Estates
- Provided by: DAIGNAULT REALTY INC
- Contact: Michelle Daignault-Ives
- 321-453-2151

- DMCA Notice
-
DescriptionWe have 2843 sq. ft., 5 Bedrooms, plus 1 office, 3 bathrooms, a Pool and plenty of yard to enjoy! We are an Open Concept, Split Plan home, with 1 bedroom upstairs with a Full Bath, and its own space for a den or playroom. Indian Bay Estates is one of the highly sought after neighborhoods, only 10 minutes to the Kennedy Space Center. Indian Bay Estates also offers you a a Common Area with a Community Dock and Boat Launch for your boat/jet ski's. Living here affords you a waterfront property without the taxes! The Beautiful Spacious Primary Suite is directly off the pool with his/her closets. The primary bath includes a double vanity, huge jetted tub and a separate shower. The Large Kitchen boasts plenty of cabinet space, a nice size pantry, and the breakfast nook over looks your Oversized Pool & Heated Spa.
Payment Calculator
- Principal & Interest -
- Property Tax $
- Home Insurance $
- HOA Fees $
- Monthly -
Features
Building and Construction
- Covered Spaces: 0.00
- Exterior Features: Irrigation System, Sidewalk, Sliding Doors
- Flooring: Carpet, Laminate, Tile
- Living Area: 2843.00
- Roof: Shingle
Land Information
- Lot Features: Sidewalk
Garage and Parking
- Garage Spaces: 2.00
- Open Parking Spaces: 0.00
- Parking Features: Driveway, Garage Door Opener
Eco-Communities
- Pool Features: Heated, In Ground, Screen Enclosure
- Water Source: Private, Public, Well
Utilities
- Carport Spaces: 0.00
- Cooling: Central Air
- Heating: Central, Electric
- Pets Allowed: Yes
- Sewer: Septic Tank
- Utilities: Cable Available, Electricity Available, Electricity Connected, Propane, Water Available, Water Connected
Finance and Tax Information
- Home Owners Association Fee: 350.00
- Insurance Expense: 0.00
- Net Operating Income: 0.00
- Other Expense: 0.00
- Tax Year: 2024
Other Features
- Appliances: Dishwasher, Dryer, Ice Maker, Microwave, Range, Refrigerator, Solar Hot Water, Washer
- Association Name: Precision Property Management
- Country: US
- Interior Features: Ceiling Fans(s), Eat-in Kitchen, Open Floorplan, Primary Bedroom Main Floor, Split Bedroom, Vaulted Ceiling(s), Walk-In Closet(s)
- Legal Description: INDIAN BAY ESTATES PHASE 1 LOT 20
- Levels: One
- Area Major: 32953 - Merritt Island
- Occupant Type: Owner
- Parcel Number: 23 3634-25-*-20
- View: Trees/Woods
- Views: 36
- Zoning Code: EU
Similar Properties
Nearby Subdivisions
Barony Estates
Barony Estates Unit 2 Sec 1
Carlton Groves South
Carlton Groves Sub
Fairfax Subd
Indian Bay Estates
Island Oaks Sub
Lucas Terrace Sec 02
Mandalay Grove Sub
Merritt Lakes Estates Rep
None
Not Applicable
Not On The List
Palmetto
Preserve Pointe
River Moorings
Sea Gate
Villa De Palmas Unit 2
Waterway Manor

- Frank Filippelli, Broker,CDPE,CRS,REALTOR ®
- Southern Realty Ent. Inc.
- Mobile: 407.448.1042
- frank4074481042@gmail.com



