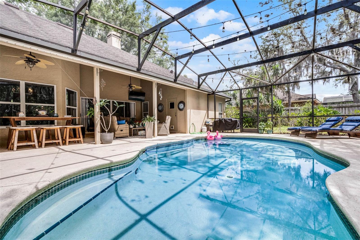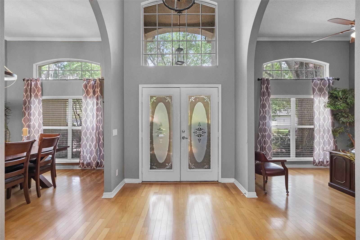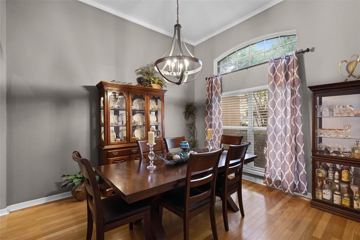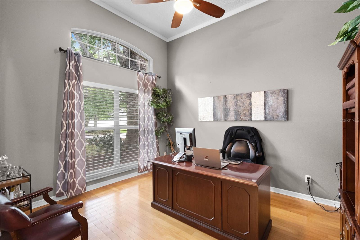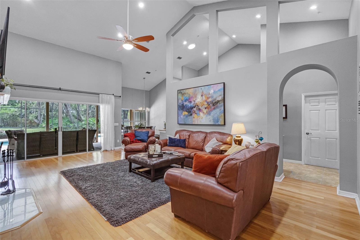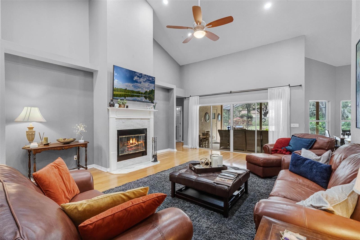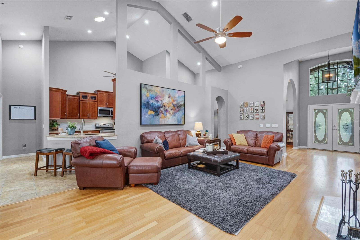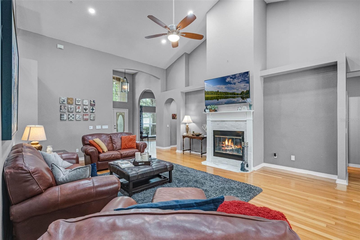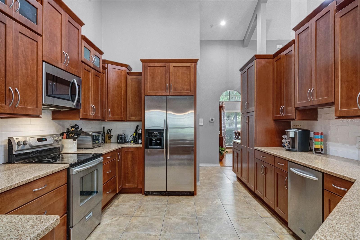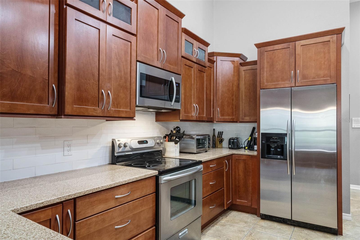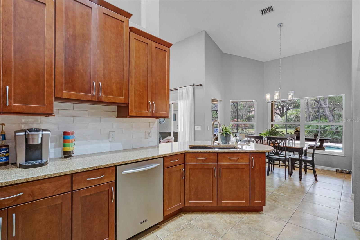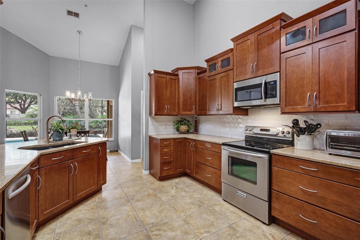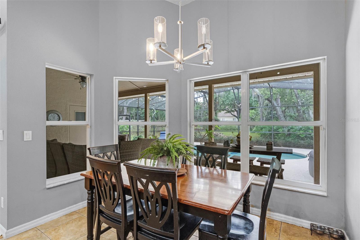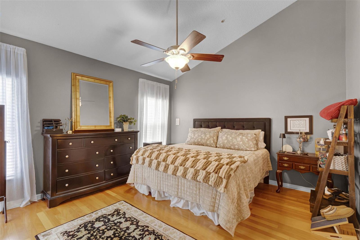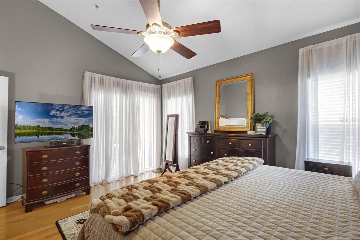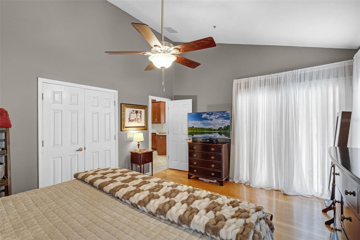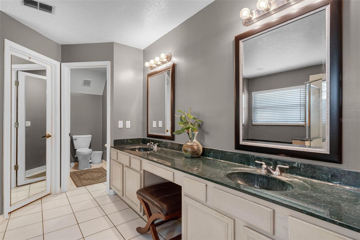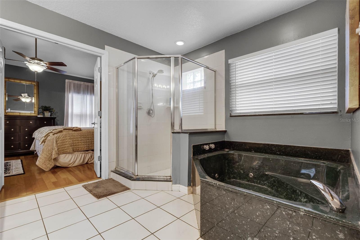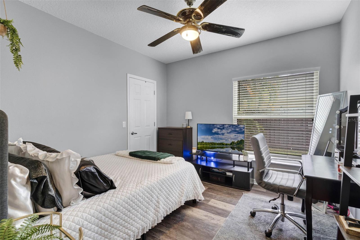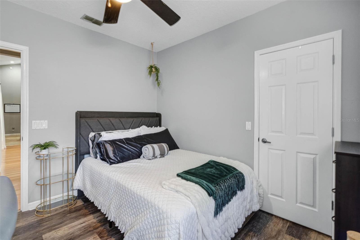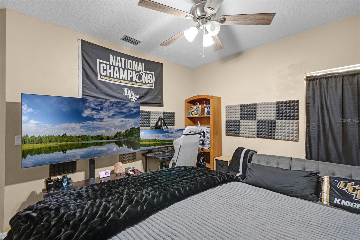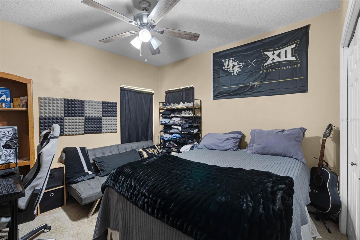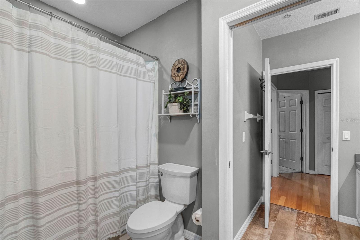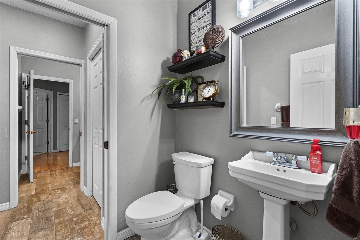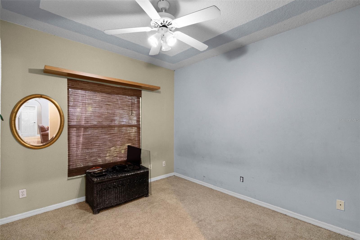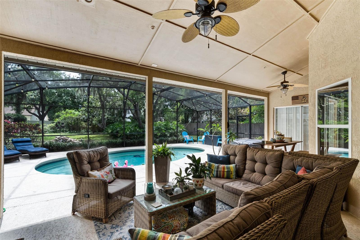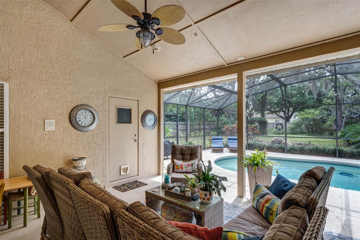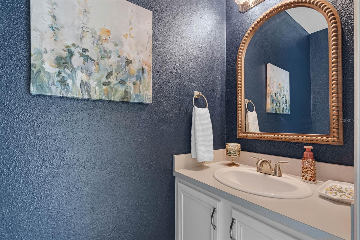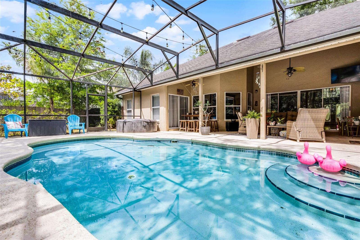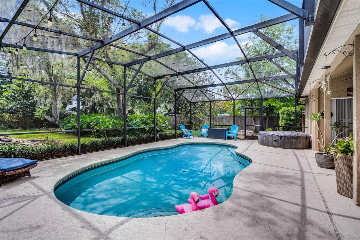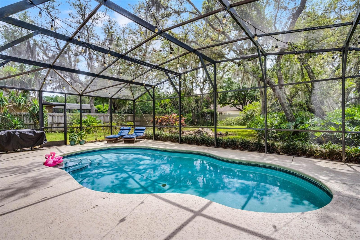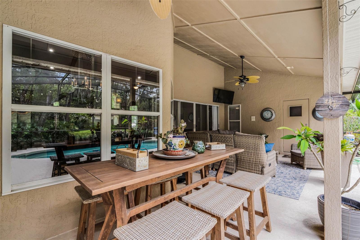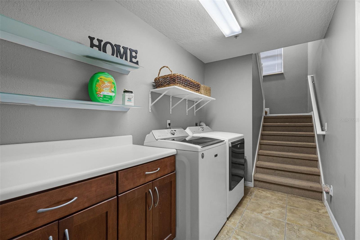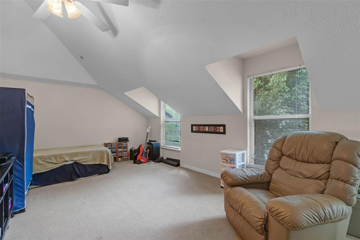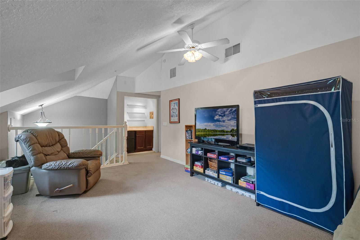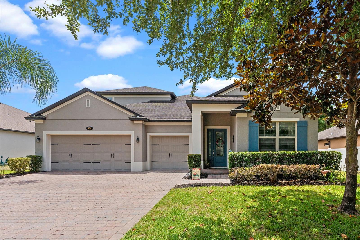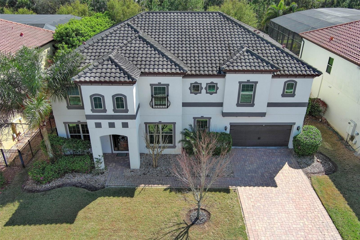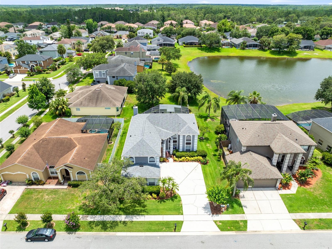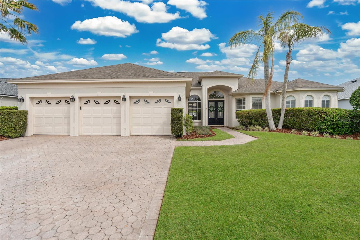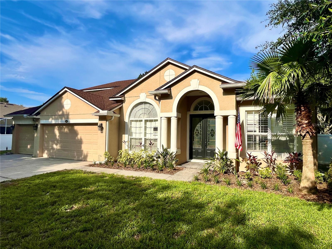889 Kensington Gardens Court, OVIEDO, FL 32765
Property Photos
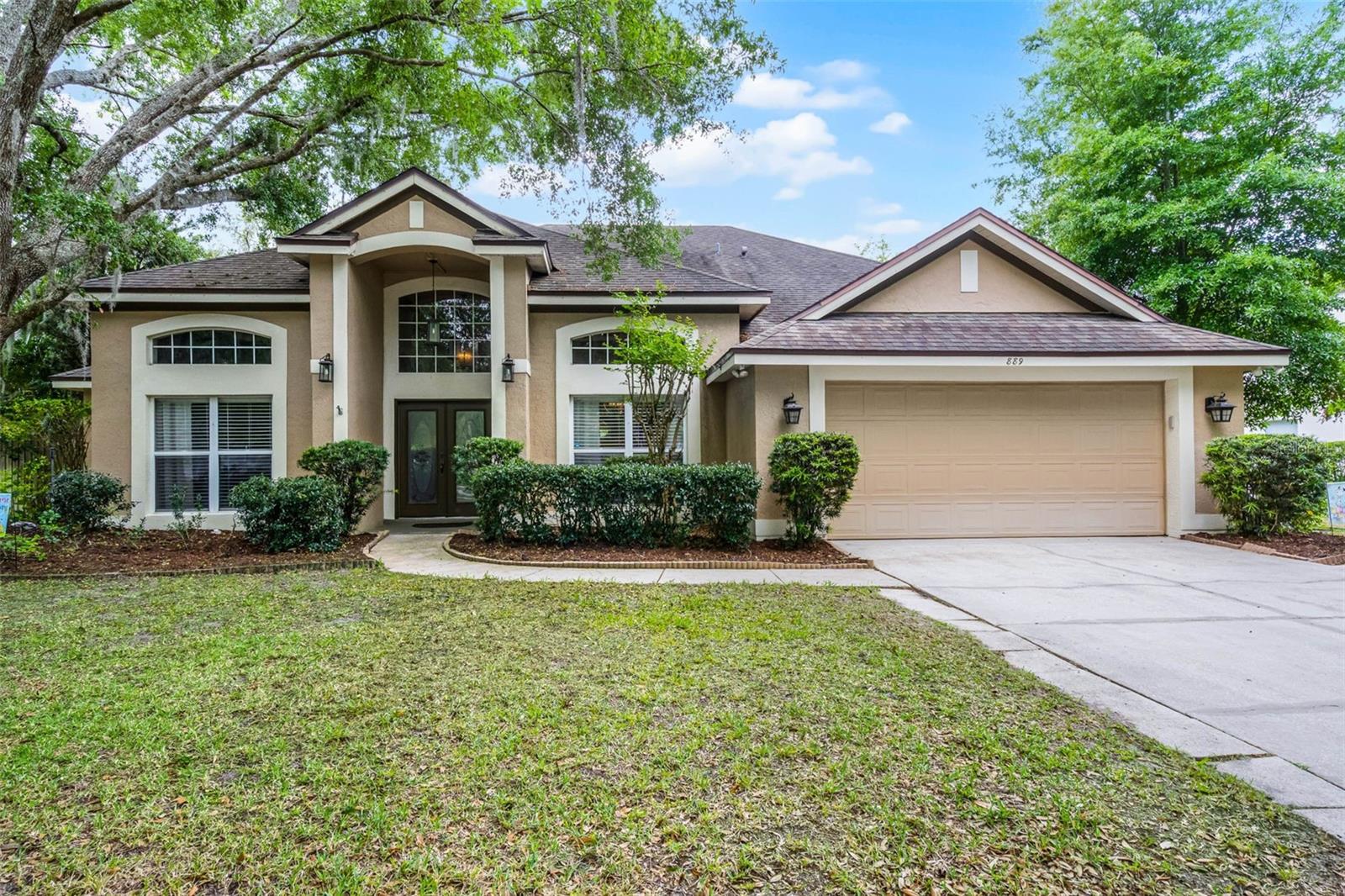
Would you like to sell your home before you purchase this one?
Priced at Only: $739,900
For more Information Call:
Address: 889 Kensington Gardens Court, OVIEDO, FL 32765
Property Location and Similar Properties
- MLS#: O6298528 ( Residential )
- Street Address: 889 Kensington Gardens Court
- Viewed: 148
- Price: $739,900
- Price sqft: $204
- Waterfront: No
- Year Built: 1994
- Bldg sqft: 3624
- Bedrooms: 4
- Total Baths: 5
- Full Baths: 2
- 1/2 Baths: 3
- Garage / Parking Spaces: 2
- Days On Market: 56
- Additional Information
- Geolocation: 28.6603 / -81.1929
- County: SEMINOLE
- City: OVIEDO
- Zipcode: 32765
- Subdivision: Kingsbridge West
- Elementary School: Stenstrom Elementary
- Middle School: Jackson Heights Middle
- High School: Oviedo High
- Provided by: THE WILKINS WAY LLC
- Contact: Ted Viator, II
- 407-874-0230

- DMCA Notice
-
DescriptionBeautiful POOL home is located in Oviedo.4 bedroom home with a BONUS ROOM, situated on one of the largest lots in the highly desirable Kingsbridge West Community in Oviedo. This spacious property features a spectacular custom kitchen with stainless steel appliances, Quartz countertops, a Silestone Sink, Cherry Hardwood Cabinets, and a Butlers Pantry with wine rack. The main living areas boast natural Brazilian cherry hardwood floors and 18" porcelain tile, while the secondary bedrooms and bonus room are carpeted for comfort. The bonus room, located upstairs, includes a wet bar and half bath, making it ideal as a media or game room. In addition to the two full bathrooms, the home features three convenient half bathsone of which has been remodeled for pool guests, and another located off the Jack & Jill bath shared by the secondary bedrooms. The primary suite offers a spacious bathroom with dual sinks, soaking tub, and separate shower. Step outside to a covered patio with dual paddle fans, a generously sized pool deck, and a backyard retreat featuring grapefruit, navel orange, and banana trees, a relaxation/meditation labyrinth, goldfish pond, a gardening rain barrel with solar pump (in need of repair), and a storage shed. The home also includes custom lighting throughout, a well equipped laundry room with cabinets and front loading washer and dryer, and a durable architectural shingle roof installed in 2012. Located on a quiet street within walking distance to Long Lake with its tennis courts and scenic dock, and zoned for top rated public schools, this move in ready home is competitively priced and available for a quick closingdont miss your chance to own a piece of one of Central Floridas most sought after communities.
Payment Calculator
- Principal & Interest -
- Property Tax $
- Home Insurance $
- HOA Fees $
- Monthly -
Features
Building and Construction
- Builder Name: Centex
- Covered Spaces: 0.00
- Exterior Features: Private Mailbox, Sidewalk, Sliding Doors
- Fencing: Vinyl, Wood
- Flooring: Carpet, Tile, Wood
- Living Area: 2873.00
- Roof: Shingle
Property Information
- Property Condition: Completed
School Information
- High School: Oviedo High
- Middle School: Jackson Heights Middle
- School Elementary: Stenstrom Elementary
Garage and Parking
- Garage Spaces: 2.00
- Open Parking Spaces: 0.00
- Parking Features: Driveway
Eco-Communities
- Pool Features: Gunite, In Ground, Tile
- Water Source: Public
Utilities
- Carport Spaces: 0.00
- Cooling: Central Air
- Heating: Central, Electric
- Pets Allowed: Cats OK, Dogs OK, Yes
- Sewer: Public Sewer
- Utilities: BB/HS Internet Available, Cable Available, Electricity Connected, Phone Available, Public, Sewer Connected, Water Connected
Amenities
- Association Amenities: Park, Playground, Tennis Court(s)
Finance and Tax Information
- Home Owners Association Fee: 300.00
- Insurance Expense: 0.00
- Net Operating Income: 0.00
- Other Expense: 0.00
- Tax Year: 2024
Other Features
- Appliances: Dishwasher, Disposal, Dryer, Electric Water Heater, Ice Maker, Microwave, Range, Refrigerator, Washer
- Association Name: David Pugh
- Association Phone: 407-788-6700
- Country: US
- Furnished: Unfurnished
- Interior Features: Ceiling Fans(s), Eat-in Kitchen, High Ceilings, Primary Bedroom Main Floor, Solid Surface Counters, Solid Wood Cabinets, Split Bedroom, Thermostat, Walk-In Closet(s), Window Treatments
- Legal Description: LOT 127 VILLAGES AT KINGSBRIDGE WEST TR B-1 PB 47 PGS 31 THRU 38
- Levels: Two
- Area Major: 32765 - Oviedo
- Occupant Type: Owner
- Parcel Number: 14-21-31-5MA-0000-1270
- Views: 148
- Zoning Code: PUD
Similar Properties
Nearby Subdivisions
0
1040 Big Oaks Blvd Oviedo Fl 3
Acreage & Unrec
Alafaya Trail Sub
Alafaya Woods Ph 06
Alafaya Woods Ph 08
Alafaya Woods Ph 11
Alafaya Woods Ph 12b
Alafaya Woods Ph 16
Alafaya Woods Ph 17
Alafaya Woods Ph 18
Alafaya Woods Ph 21b
Allens 1st Add To Washington H
Aloma Woods
Aloma Woods Ph 1
Aloma Woods Ph 2
Bear Stone
Bellevue
Bentley Cove
Bentley Woods
Black Hammock
Brookmore Estates
Carillon Tr 301 At
Cassavilla Heights
Cedar Bend
Chapman Cove
Chapman Groves
Chapman Pines
Cobblestone
Crystal Shores
Cypress Head At The Enclave
Dunhill
Dunhill Unit 2
Ellingsworth
Estates At Aloma Woods Ph 3
Estates At Wellington
Florida Groves Companys First
Fosters Grove At Oviedo
Fox Run
Francisco Park
Franklin Park
Hawk's Overlook
Hawks Overlook
Heatherbrooke Estates Rep
Hideaway Cove At Oviedo Ph 1
Hideaway Cove At Oviedo Ph 3
Hunters Stand At Carillon
Huntington
Jackson Heights
Jamestown
Kenmure
Kingsbridge East Village
Kingsbridge Ph 1a
Kingsbridge West
Lake Charm Country Estates
Lake Rogers Estates
Lakes Of Aloma
Lakes Of Aloma Ph 2
Little Creek Ph 3a
Little Creek Ph 4b
Little Lake Georgia Terrace
Lone Pines
Madison Creek
Majestic Cove
Martins Plan
Mead Manor
Mead Manor Unit 4
Milton Square
Oak Grove
Oviedo
Oviedo Forest
Oviedo Forest Ph 2
Oviedo Gardens A Rep
Oviedo Gardens - A Rep
Palm Valley
Preserve Of Oviedo On The Park
Ravencliffe
Red Ember North
Remington Park
Sec 36 Twp 21s Rge 30e N 14 Of
Shed Grove Homes
Shed Grove Homes Unit 1
Slavia Colony Cos Sub
Stillwater Ph 1
Stillwater Ph 2
Stillwater Ph 3
Swopes Amd Of Iowa City
Terralago
The Preserve At Lake Charm
Tract 105 Ph Iii At Carillon
Tranquil Oaks
Twin Lakes Manor
Twin Oaks
Twin Rivers Model Home Area
Twin Rivers Sec 1
Twin Rivers Sec 4
Twin Rivers Sec 4 Unit 1
Twin Rivers Sec 5
Twin Rivers Sec 6
Twin Rivers Sec 7
Village Of Remington
Villages At Kingsbridge West T
Washington Heights
Waverlee Woods
Waverlee Woods 1st Amd
Wentworth Estates
Whispering Woods
Whitetail Run
Willa Lake Ph 1
Woodland Estates
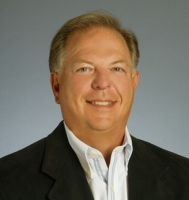
- Frank Filippelli, Broker,CDPE,CRS,REALTOR ®
- Southern Realty Ent. Inc.
- Mobile: 407.448.1042
- frank4074481042@gmail.com



