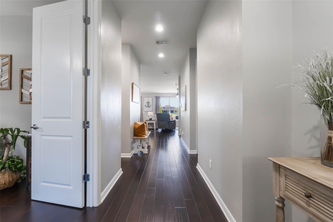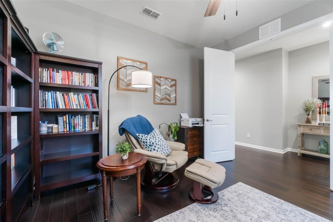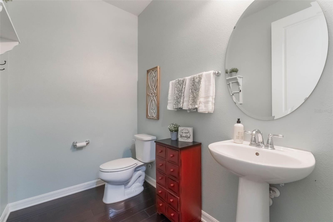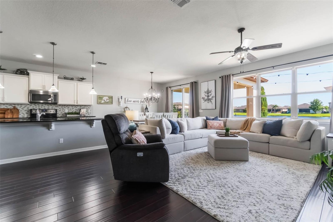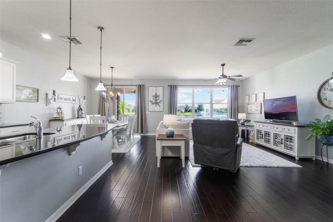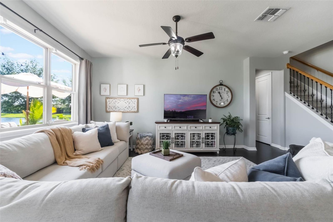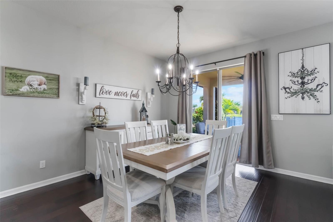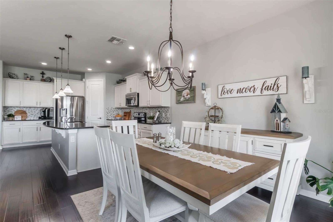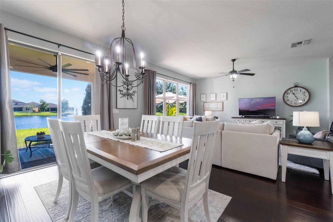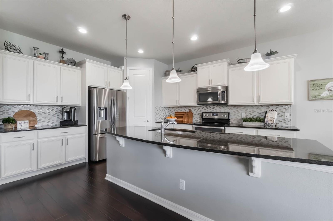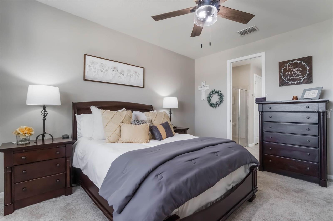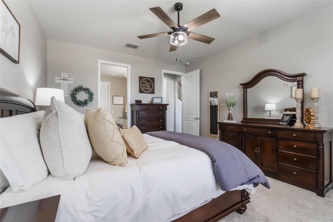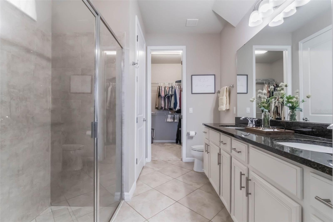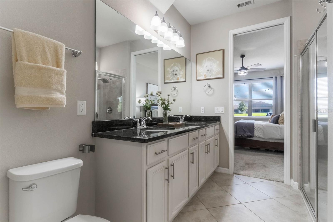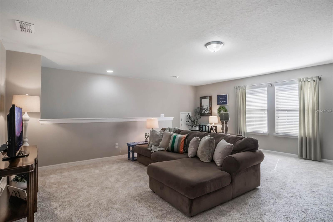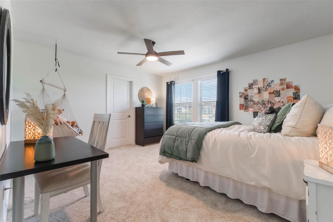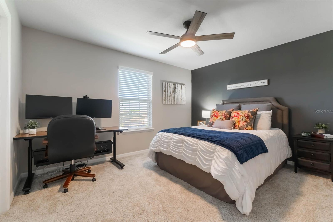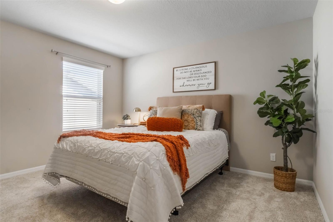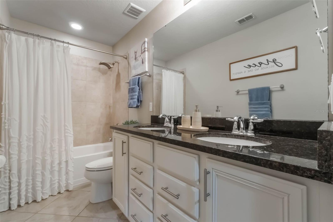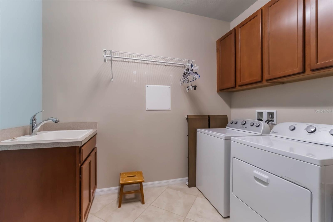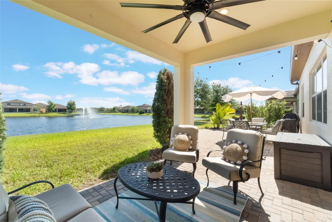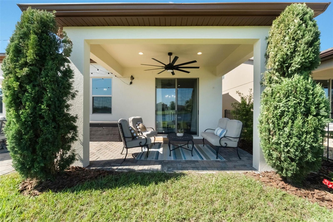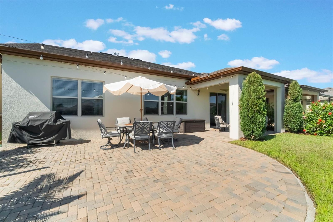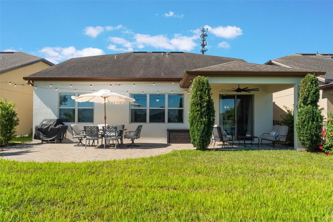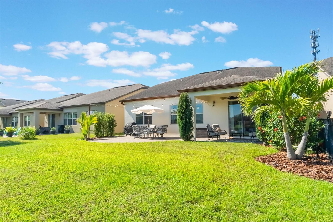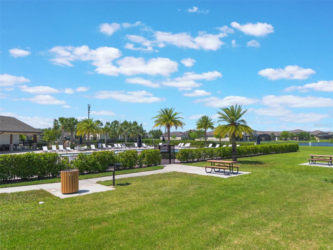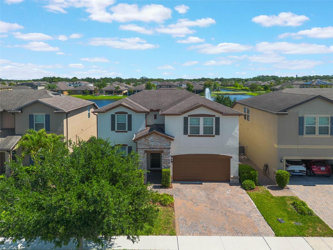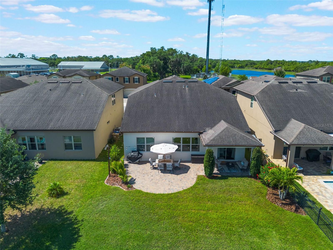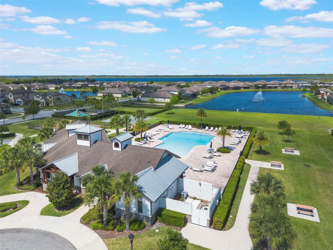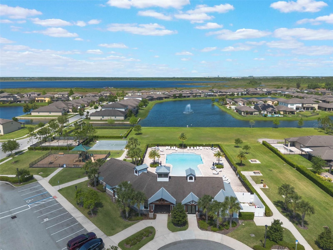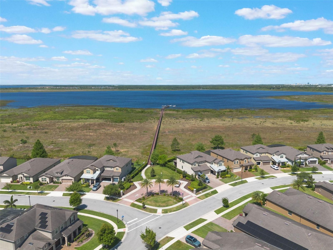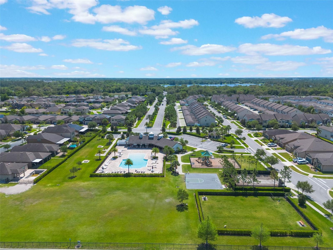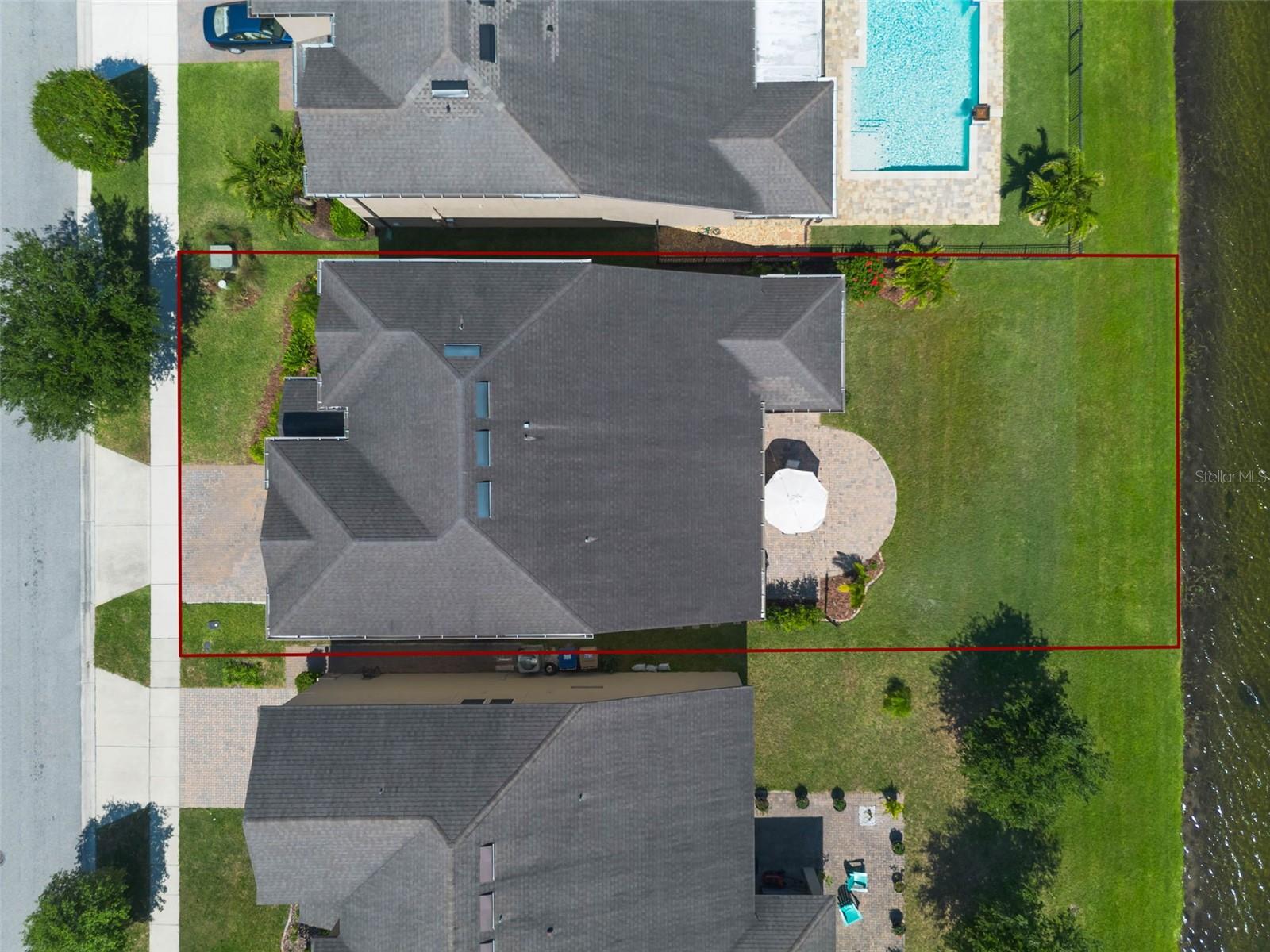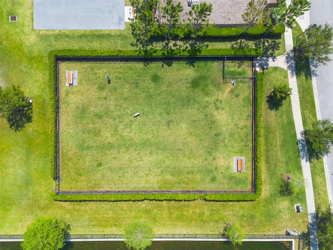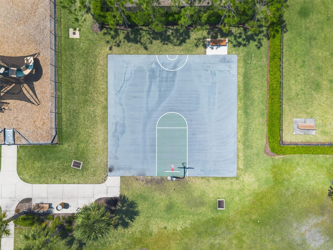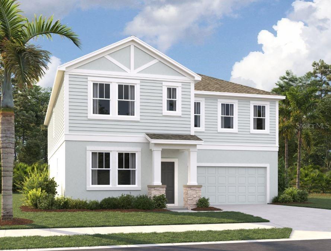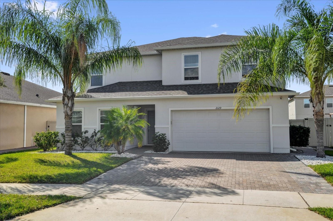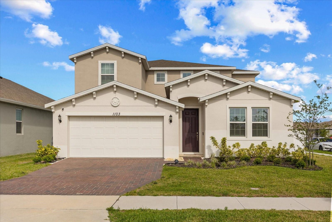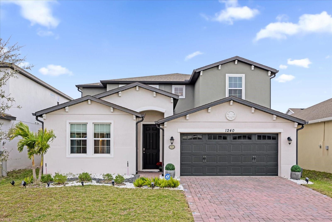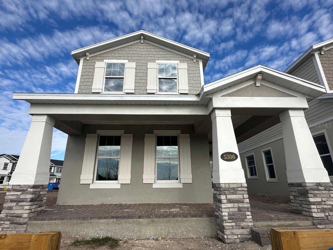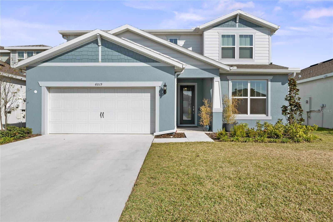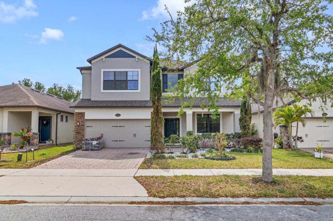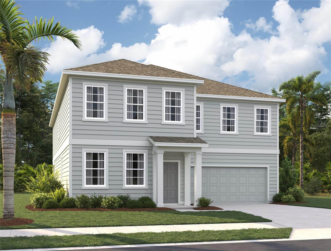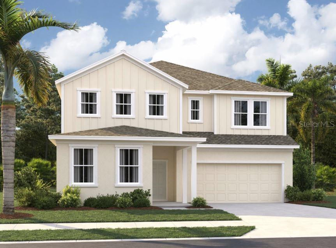2632 Mead Avenue, ST CLOUD, FL 34771
Property Photos
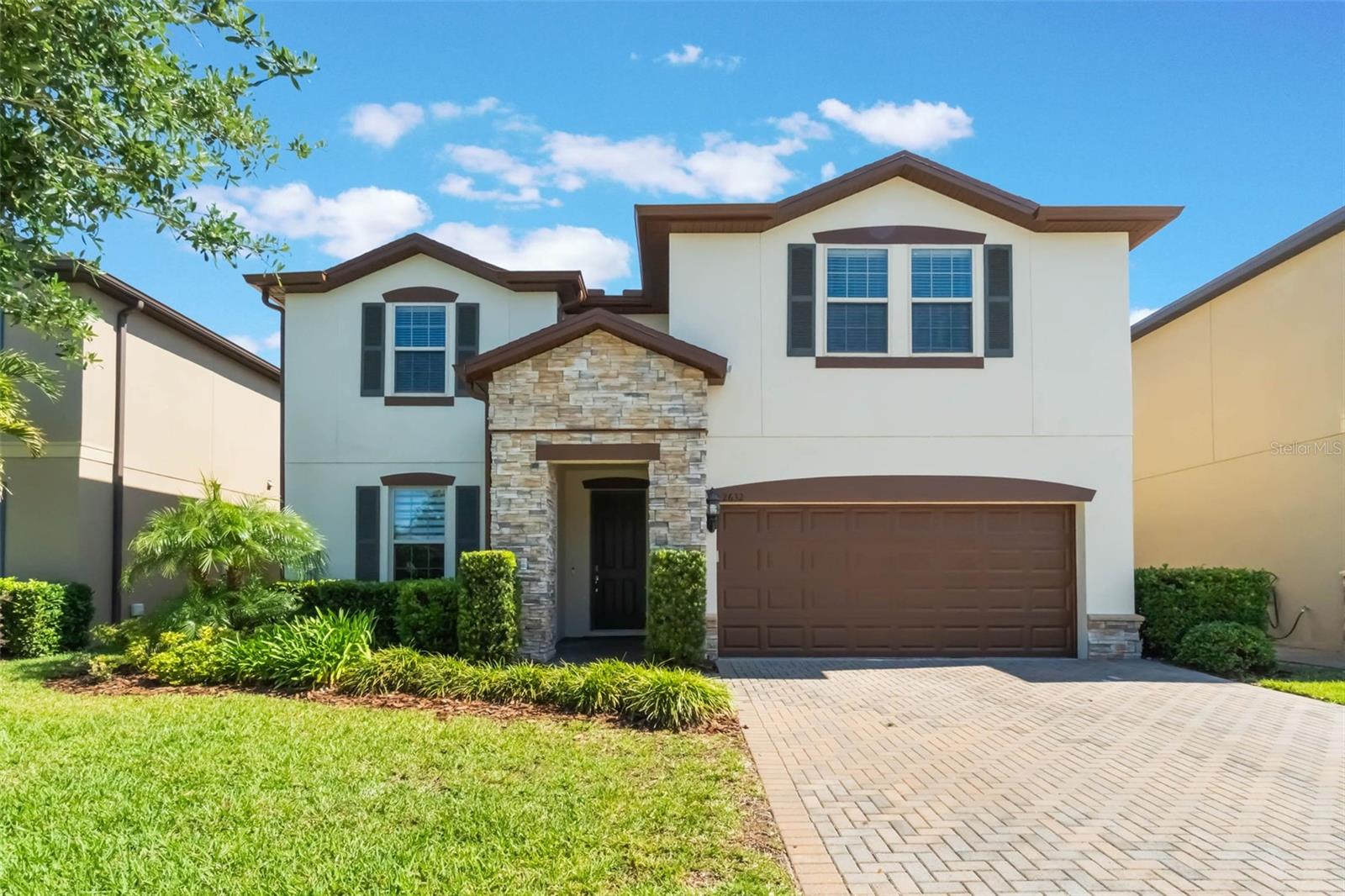
Would you like to sell your home before you purchase this one?
Priced at Only: $535,000
For more Information Call:
Address: 2632 Mead Avenue, ST CLOUD, FL 34771
Property Location and Similar Properties
- MLS#: O6298541 ( Residential )
- Street Address: 2632 Mead Avenue
- Viewed: 7
- Price: $535,000
- Price sqft: $174
- Waterfront: No
- Year Built: 2015
- Bldg sqft: 3082
- Bedrooms: 4
- Total Baths: 3
- Full Baths: 2
- 1/2 Baths: 1
- Garage / Parking Spaces: 2
- Days On Market: 9
- Additional Information
- Geolocation: 28.3299 / -81.236
- County: OSCEOLA
- City: ST CLOUD
- Zipcode: 34771
- Elementary School: Narcoossee Elementary
- Middle School: Narcoossee Middle
- High School: Tohopekaliga High School
- Provided by: THE WILKINS WAY LLC
- Contact: Pamela Grabenhorst
- 407-874-0230

- DMCA Notice
-
DescriptionWelcome to your dream home in the heart of St. Cloud! Located in a desirable gated community, this stunning four bedroom, 2.5 bathroom home offers a perfect blend of functionality, comfort, and elegant design. With a dedicated office, spacious bonus room, and breathtaking water views, this home has everything you needand more. Step inside to a warm and inviting foyer that opens to your private home office behind elegant double doors, featuring a large window that fills the space with natural light and views of the front yard. Your home boasts hardwood engineered floors throughout the first level, high ceilings, and plenty of natural light! As you continue down the hallway, you'll find a generously sized half bathroom and a laundry room with direct access to the garageperfect for everyday convenience. The heart of the home is the open concept living space, where the kitchen, dining, and great room flow seamlessly together, all overlooking the serene pond with a fountain. The chefs kitchen boasts wood cabinetry, granite countertops, stainless steel appliances, a stylish backsplash, and a large islandideal for entertaining, cooking, or casual meals. Tucked away on the main floor, the primary suite offers privacy and relaxation with newer carpet, a large picture window showcasing the backyard and water view, and a luxurious en suite bath. Enjoy a spacious walk in shower, dual vanities with granite countertops, a large linen closet, and a huge walk in closet. Upstairs, discover a massive bonus roomperfect as a game room, media room, or second living spacecomplete with a walk in closet for extra storage. Three additional bedrooms, each with their own walk in closet, and a beautifully appointed full bathroom with dual sinks, granite countertops, and a shower/tub combo complete the second floor. Step outside to your covered patio with extended pavers, ideal for relaxing evenings or weekend gatheringsall while enjoying the peaceful water view. This home truly has it allspace, style, and serenity. Don't miss your chance to make it yours! EXTERIOR PAINT 2025, Water Softener 2024, Carpet 2022 The Lakeshore community provides a convenient location within walking distance to Publix and a short drive to restaurants and shopping options. A range of amenities, including a dock with boat slips, a playground, a refreshing community pool, and green park spaces perfect for picnics, leisurely walks, or outdoor activities. The community center serves as a hub for social gatherings, events, and activities, fostering a vibrant neighborhood atmosphere and has easy access to parks and everyday conveniences such as ORLANDO AIRPORT, MEDICAL CENTER, THEME PARKS, and TOLL ROADS.
Payment Calculator
- Principal & Interest -
- Property Tax $
- Home Insurance $
- HOA Fees $
- Monthly -
Features
Building and Construction
- Covered Spaces: 0.00
- Exterior Features: Irrigation System, Lighting, Rain Gutters, Sidewalk
- Flooring: Carpet, Hardwood
- Living Area: 2820.00
- Roof: Shingle
School Information
- High School: Tohopekaliga High School
- Middle School: Narcoossee Middle
- School Elementary: Narcoossee Elementary
Garage and Parking
- Garage Spaces: 2.00
- Open Parking Spaces: 0.00
Eco-Communities
- Water Source: Public
Utilities
- Carport Spaces: 0.00
- Cooling: Central Air
- Heating: Central
- Pets Allowed: Yes
- Sewer: Public Sewer
- Utilities: BB/HS Internet Available, Cable Available, Electricity Available, Phone Available, Public, Street Lights, Underground Utilities, Water Available
Finance and Tax Information
- Home Owners Association Fee Includes: Pool, Maintenance Grounds, Recreational Facilities
- Home Owners Association Fee: 155.00
- Insurance Expense: 0.00
- Net Operating Income: 0.00
- Other Expense: 0.00
- Tax Year: 2024
Other Features
- Appliances: Dishwasher, Dryer, Microwave, Range, Refrigerator
- Association Name: Genesis Vasquez
- Association Phone: 407-781-0772
- Country: US
- Furnished: Unfurnished
- Interior Features: Ceiling Fans(s), High Ceilings, Kitchen/Family Room Combo, Open Floorplan
- Legal Description: LAKESHORE AT NARCOOSSEE PH 1 PB 23 PG 135-141 LOT 175
- Levels: Two
- Area Major: 34771 - St Cloud (Magnolia Square)
- Occupant Type: Owner
- Parcel Number: 08-25-31-3732-0001-1750
Similar Properties
Nearby Subdivisions
Alcorns Lakebreeze
Alligator Lake View
Amelia Groves
Amelia Groves Ph 1
Ashley Oaks
Ashley Oaks 2
Ashton Place Ph2
Avellino
Barrington
Bay Lake Ranch
Blackstone
Blackstone Pb 19 Pg 4851 Lot 7
Brack Ranch
Brack Ranch Ph 1
Bridgewalk
Bridgewalk Ph 1a
Canopy Walk Ph 2
Center Lake On The Park
Country Meadow North
Crossings Ph 1
Del Webb Sunbridge
Del Webb Sunbridge Ph 1
Del Webb Sunbridge Ph 1c
Del Webb Sunbridge Ph 1d
Del Webb Sunbridge Ph 1e
Del Webb Sunbridge Ph 2a
East Lake Cove Ph 1
East Lake Cove Ph 2
East Lake Park
East Lake Park Ph 35
East Lake Reserve
Ellington Place
Estates Of Westerly
Florida Agricultural Co
Gardens At Lancaster Park
Glenwood Ph 1
Hanover Reserve Rep
John J Johnstons
Lake Ajay Village
Lake Hinden Cove
Lake Pointe
Lake Pointe Ph 2a
Lake Pointe Ph 2b
Lancaster Park East
Lancaster Park East 70
Lancaster Park East Ph 2
Lancaster Park East Ph 3 4
Lancaster Park East Ph 3 4 Lo
Live Oak Lake Ph 2
Live Oak Lake Ph 3
Majestic Oaks
Millers Grove 1
New Eden On Lakes
New Eden On The Lakes
Nova Bay Iv
Nova Grove
Pine Glen
Pine Glen Ph 4
Pine Grove Park Rep
Prairie Oaks
Preserve At Turtle Creek
Preserve At Turtle Creek Ph 1
Preserve At Turtle Creek Ph 3
Preserve At Turtle Creek Ph 5
Preserveturtle Crk
Preserveturtle Crk Ph 1
Preston Cove Ph 1 2
Rummell Downs Rep 1
Runneymede Ranchlands
Runnymede North Half Town Of
Runnymede Ranchlands
Serenity Reserve
Silver Spgs
Silver Springs
Sola Vista
Split Oak Estates
Split Oak Estates Ph 2
Split Oak Reserve
Split Oak Reserve Ph 2
Starline Estates
Summerly
Summerly Ph 2
Summerly Ph 3
Sunbrooke
Sunbrooke Ph 1
Sunbrooke Ph 2
Sunbrooke Ph 5
Suncrest
Terra Vista
The Landings At Live Oak
The Waters At Center Lake Ranc
Thompson Grove
Trinity Place Ph 1
Turtle Creek Ph 1b
Twin Lakes Terrace
Underwood Estates
Villages At Harmony Ph 1b
Weslyn Park
Weslyn Park In Sunbridge
Weslyn Park Ph 1
Weslyn Park Ph 2
Whip O Will Hill
Wiggins Reserve
Wiregrass Ph 2

- Frank Filippelli, Broker,CDPE,CRS,REALTOR ®
- Southern Realty Ent. Inc.
- Mobile: 407.448.1042
- frank4074481042@gmail.com



