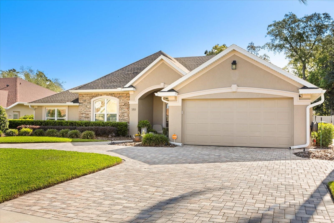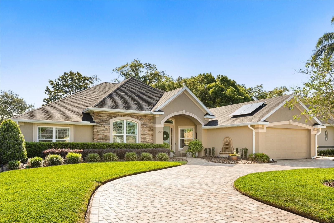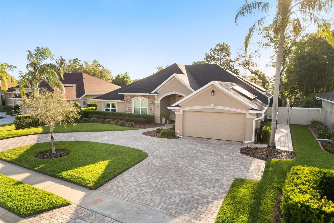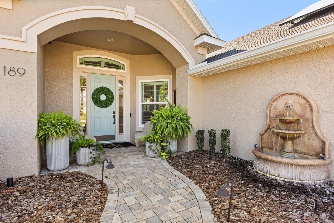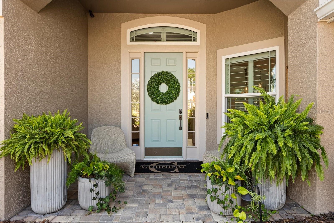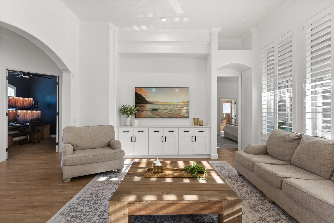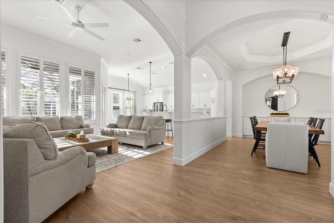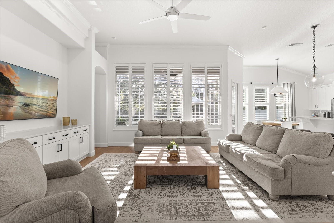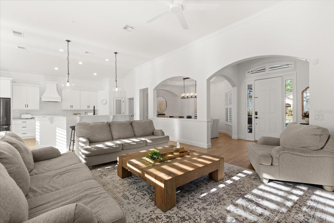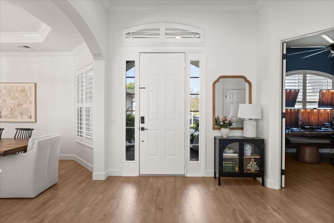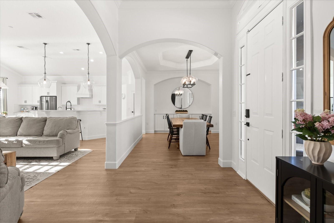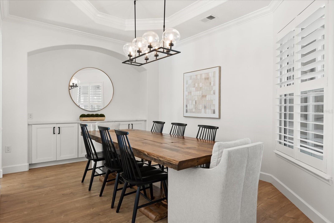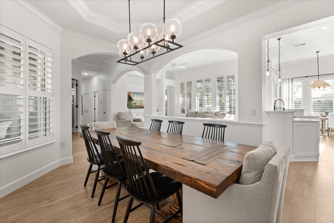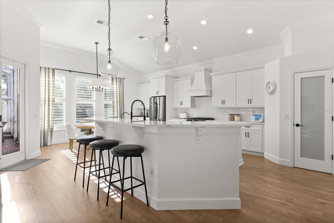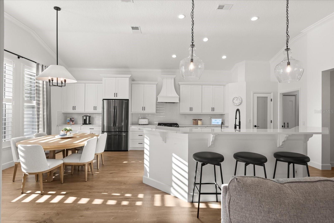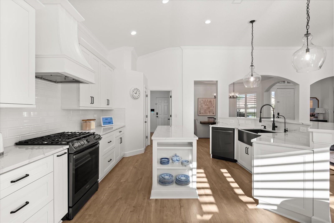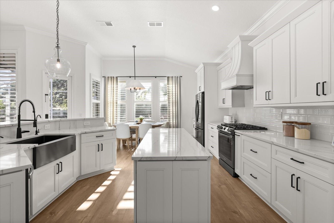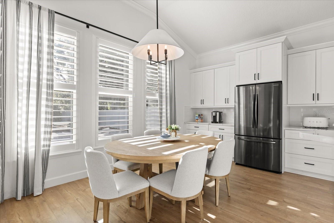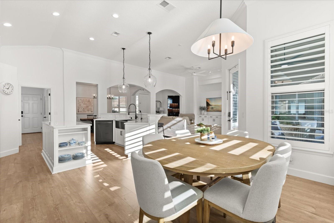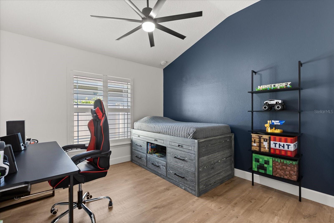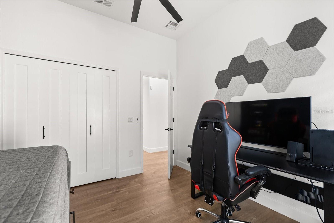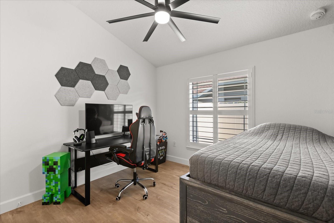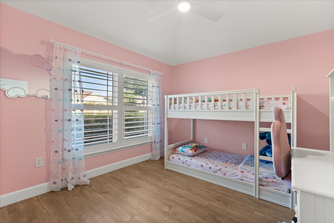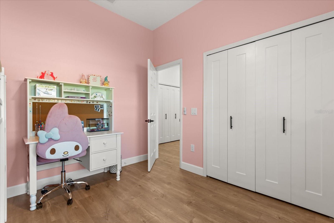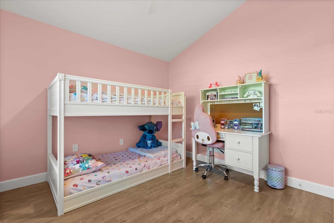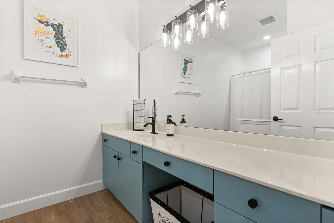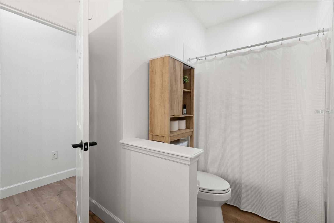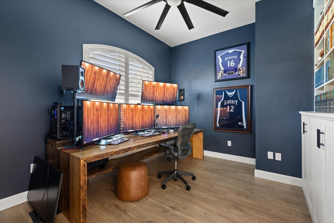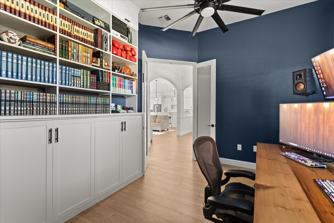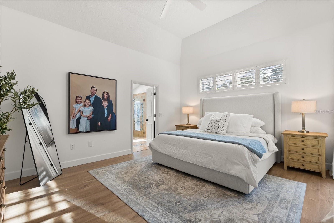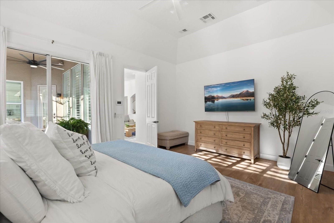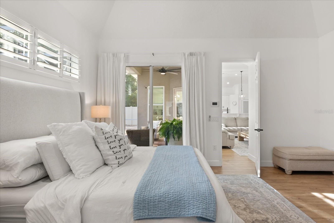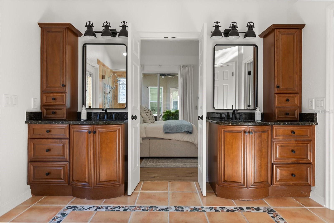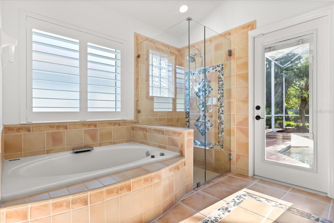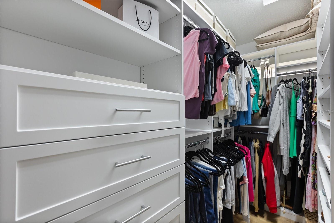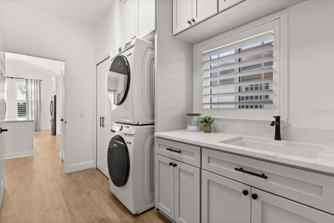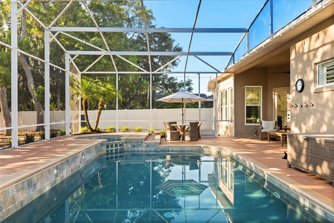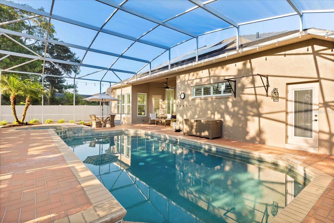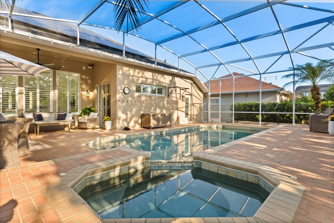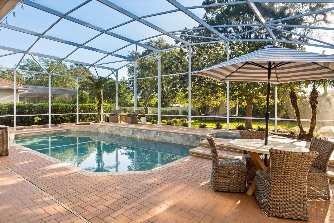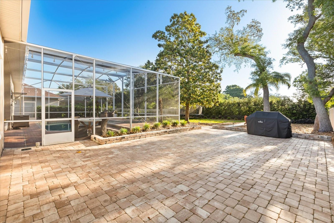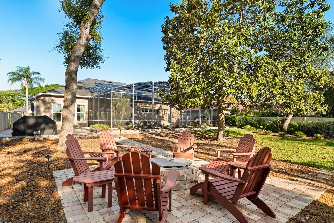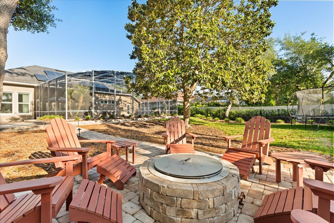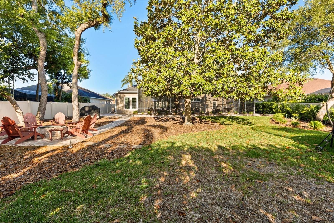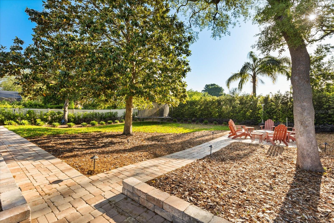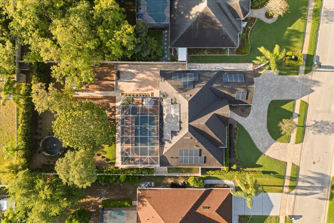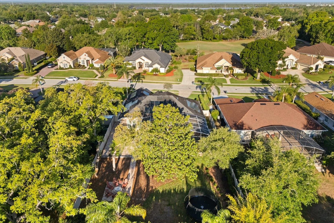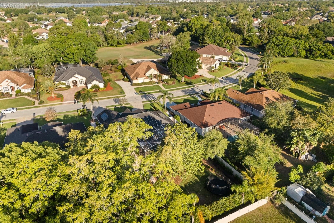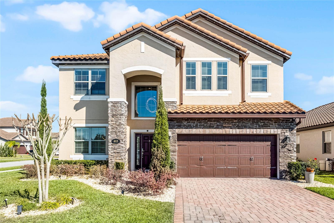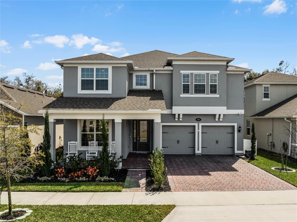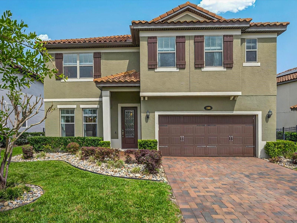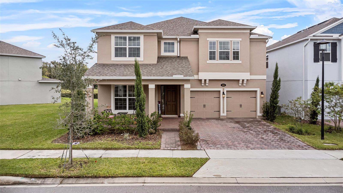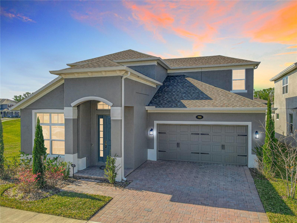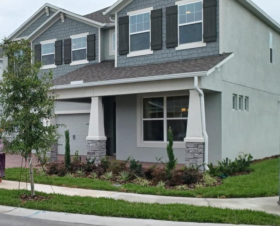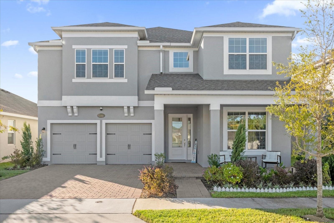189 Hammock Oak Circle, DEBARY, FL 32713
Property Photos
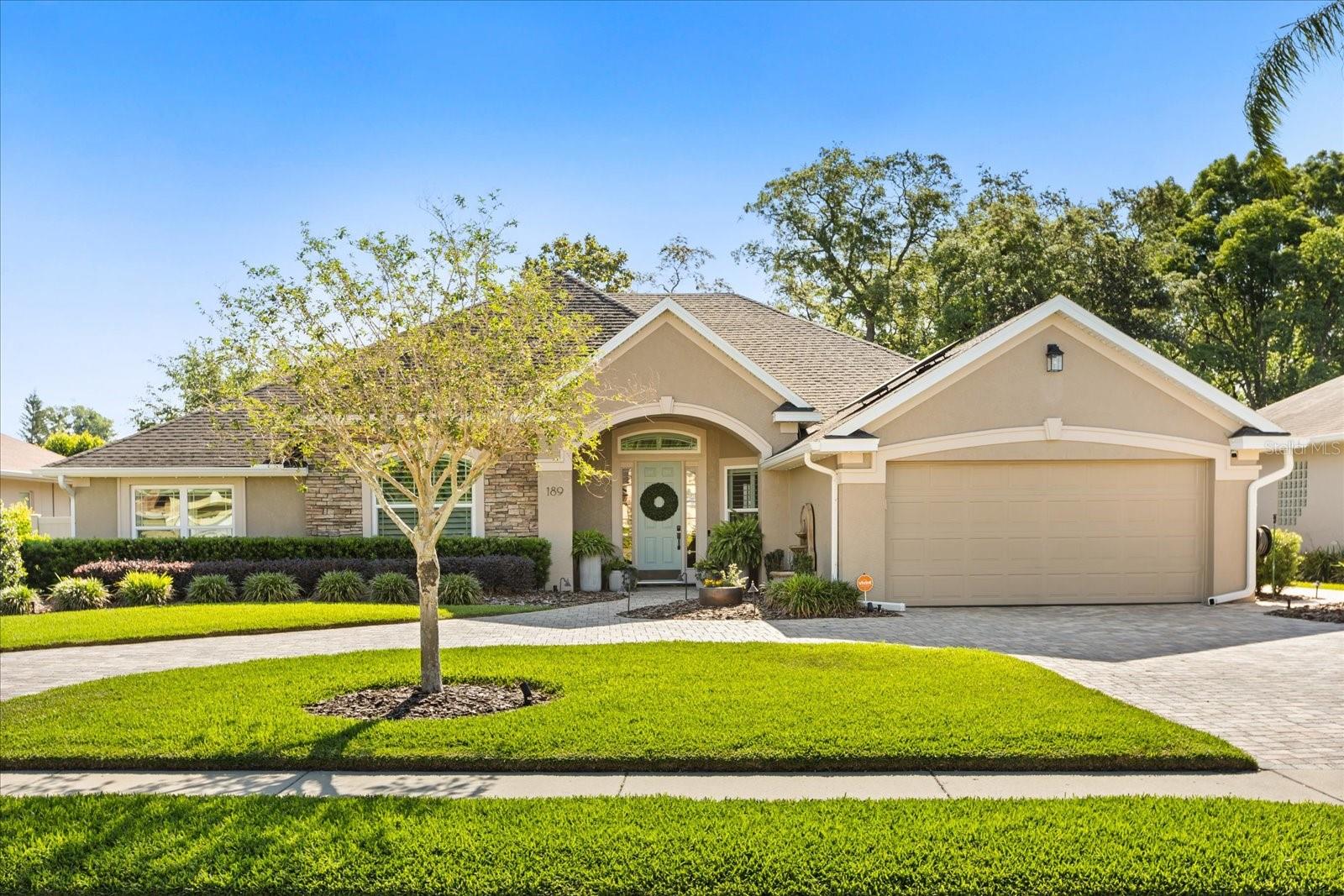
Would you like to sell your home before you purchase this one?
Priced at Only: $698,000
For more Information Call:
Address: 189 Hammock Oak Circle, DEBARY, FL 32713
Property Location and Similar Properties
- MLS#: O6298949 ( Residential )
- Street Address: 189 Hammock Oak Circle
- Viewed: 28
- Price: $698,000
- Price sqft: $230
- Waterfront: No
- Year Built: 1998
- Bldg sqft: 3034
- Bedrooms: 3
- Total Baths: 2
- Full Baths: 2
- Garage / Parking Spaces: 2
- Days On Market: 11
- Additional Information
- Geolocation: 28.8959 / -81.3155
- County: VOLUSIA
- City: DEBARY
- Zipcode: 32713
- Subdivision: Debary Plantation
- Elementary School: Debary Elem
- Middle School: River Springs Middle School
- High School: University High School VOL
- Provided by: THE AGENCY ORLANDO
- Contact: Brian Hyser
- 407-951-2472

- DMCA Notice
-
DescriptionWelcome to your dream home at 189 Hammock Oak Circle, located in the prestigious Debary Country Club. This stunning 3 bedroom, 2 bathroom residence has been meticulously updated and is ready for you to move in and enjoy. Set on an expansive .33 acre lot, this property features a beautifully screened in saltwater pool complete with a spa, perfect for relaxation and entertaining. The outdoor space is further enhanced by a charming firepit with natural gas, ideal for cozy evenings under the stars. This home is equipped with a whole house solar system and a generator, ensuring energy efficiency and peace of mind. The interior boasts foam insulation and new windows throughout, providing comfort and energy savings year round. The kitchen is a chef's delight, featuring APEC reverse osmosis for pure drinking water, new black stainless steel appliances, and elegant quartz countertops that flow seamlessly into the living and dining areas. Recent upgrades include luxury vinyl flooring, a 2020 HVAC unit, and a roof replaced in 2018. The landscaping is meticulously maintained, resembling a work of art, with every blade of grass perfectly positioned. For outdoor cooking enthusiasts, the grill area is equipped with a natural gas line hookup, making it easy to host gatherings. The pool area features a new pump (2020) and a heater (2021), ensuring year round enjoyment. The office includes a built in Murphy bed with storage, perfect for accommodating guests. The wrap around driveway provides ample parking for entertaining, while fresh paint inside and out adds to the home's appeal. The laundry room was recently updated in 2024 with new washer and dryer, cabinets, and a sink, and the garage flooring is finished with epoxy for durability. This home truly stands out as the best on the block, combining luxury, comfort, and modern amenities in a desirable location. Dont miss the opportunity to make this exceptional property your own! Schedule a showing today and experience the lifestyle that awaits you at 189 Hammock Oak Circle.
Payment Calculator
- Principal & Interest -
- Property Tax $
- Home Insurance $
- HOA Fees $
- Monthly -
Features
Building and Construction
- Covered Spaces: 0.00
- Exterior Features: Irrigation System, Lighting, Outdoor Grill, Rain Gutters, Sidewalk
- Flooring: Luxury Vinyl
- Living Area: 2314.00
- Roof: Shingle
School Information
- High School: University High School-VOL
- Middle School: River Springs Middle School
- School Elementary: Debary Elem
Garage and Parking
- Garage Spaces: 2.00
- Open Parking Spaces: 0.00
Eco-Communities
- Pool Features: Gunite, In Ground, Lighting, Salt Water, Screen Enclosure
- Water Source: Public
Utilities
- Carport Spaces: 0.00
- Cooling: Central Air
- Heating: Central, Electric
- Pets Allowed: Yes
- Sewer: Public Sewer
- Utilities: Cable Available, Electricity Connected, Natural Gas Connected, Sewer Connected, Water Connected
Finance and Tax Information
- Home Owners Association Fee: 760.00
- Insurance Expense: 0.00
- Net Operating Income: 0.00
- Other Expense: 0.00
- Tax Year: 2024
Other Features
- Appliances: Built-In Oven, Dishwasher, Dryer, Microwave, Refrigerator, Washer, Water Filtration System
- Association Name: Chelsea Bono - Bono & Associates
- Association Phone: 407-233-3560
- Country: US
- Interior Features: Ceiling Fans(s), High Ceilings, Solid Wood Cabinets, Stone Counters, Thermostat, Vaulted Ceiling(s), Walk-In Closet(s), Window Treatments
- Legal Description: LOT 20 DEBARY PLANTATION UNIT 18A MB 46 PGS 121-122 INC PER OR 4347 PG 3245 PER OR 7722 PG 0429 PER OR 8550 PG 3198
- Levels: One
- Area Major: 32713 - Debary
- Occupant Type: Owner
- Parcel Number: 8028-09-00-0200
- Views: 28
- Zoning Code: RES
Similar Properties
Nearby Subdivisions
Christberger Manor
Debary Plantation
Debary Plantation Un 10
Debary Plantation Un 17d
Debary S Of Highbanks W Of 17
Debary Woods
Fairways At Debary
Glen Abbey
Lake Marie Estate
Lake Marie Estates
Lake Marie Estates 03
Lake Marie Estates 04
Lake Marie Estates Rep
Lake Marie Ests Plat
Leisure World Park
Miller Acres Sec 02
Millers Acres
Not In Subdivision
Not On List
Other
Plantation Estates
Plantation Ests
Plantations Estates Un 02
River Oaks 01 Condo
Riviera Bella
Riviera Bella Un 4
Riviera Bella Un 7
Riviera Bella Un 8b
Riviera Bella Un 9a
Riviera Bella Unit 1
Rivington 34s
Rivington 50s
Rivington 60s
Rivington Ph 1a
Rivington Ph 1b
Rivington Ph 1c
Rivington Ph 1d
Rivington Ph 2a
Saxon Woods
Spring Glen
Spring Walk At The Junction Ph
Springview
Springview Un 05
Springview Un 06
Springview Woods Ph 1
Springview Woods Ph 2
Springwalk At The Junction
Summerhaven Ph 03
Summerhaven Ph 04
Swallows
Woodbound Lakes
Woodlands At Glen Abbey

- Frank Filippelli, Broker,CDPE,CRS,REALTOR ®
- Southern Realty Ent. Inc.
- Mobile: 407.448.1042
- frank4074481042@gmail.com



