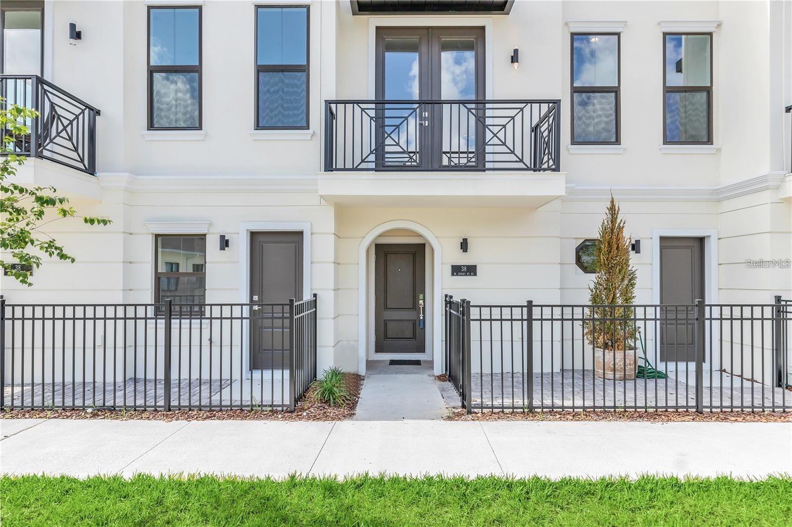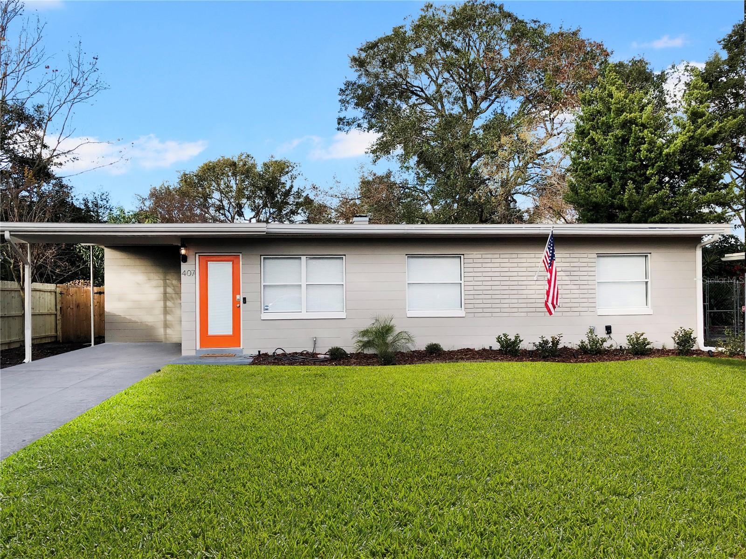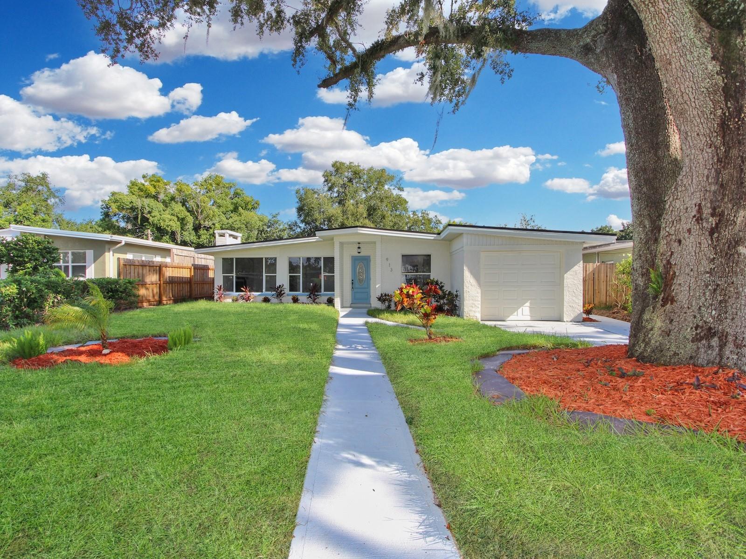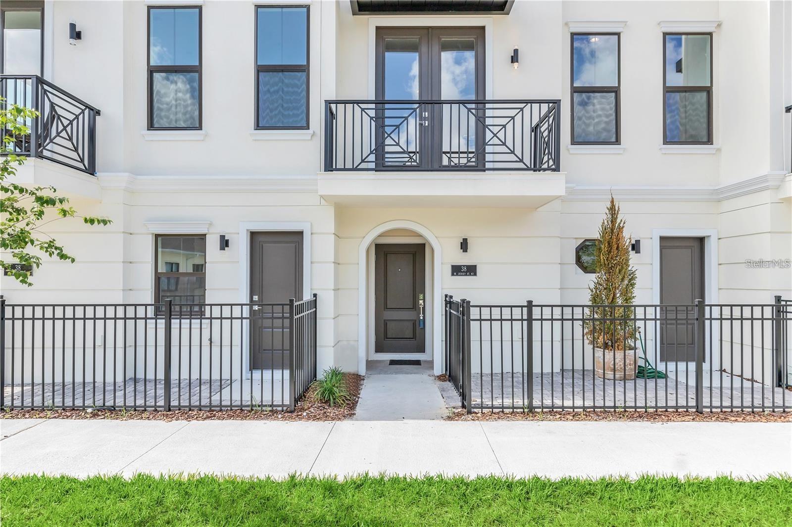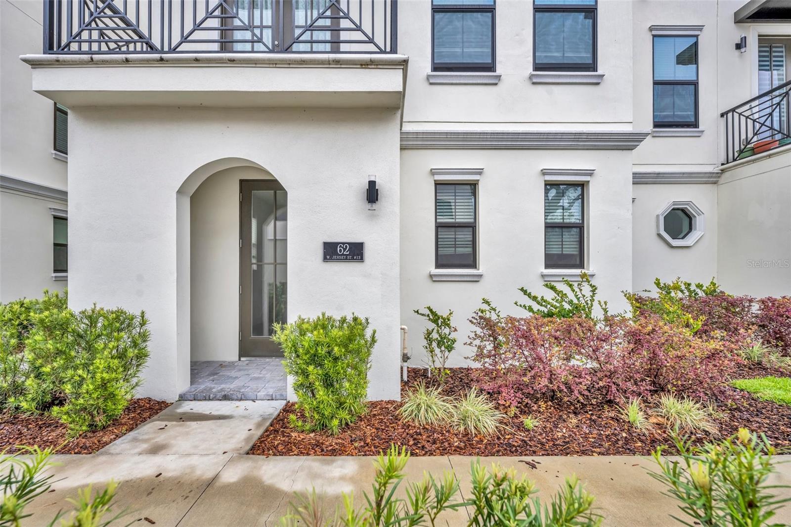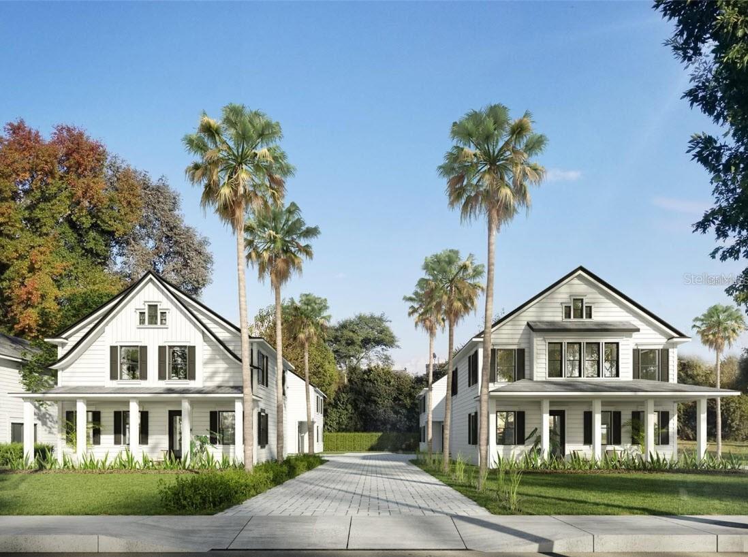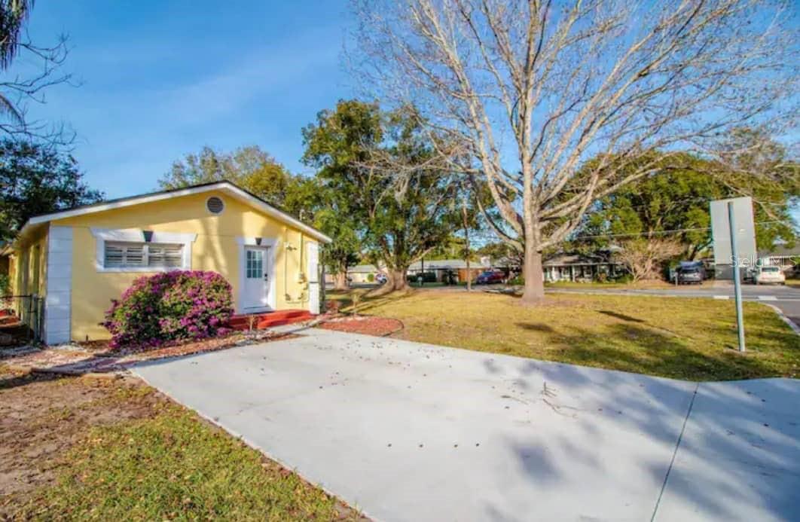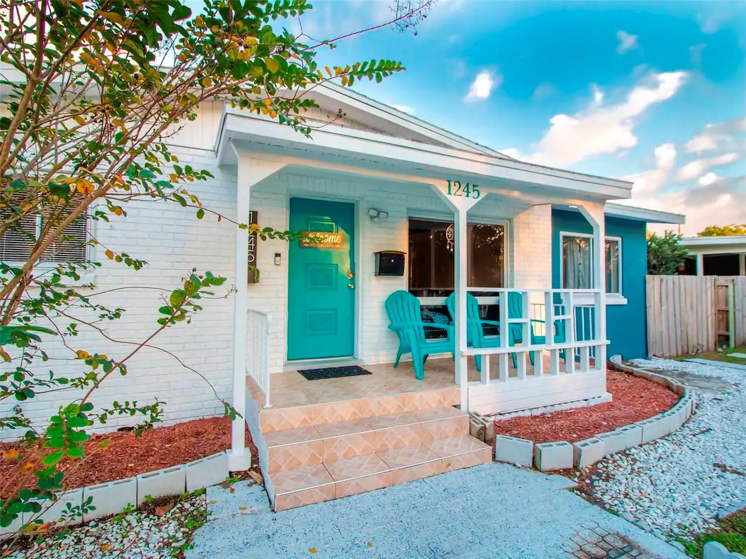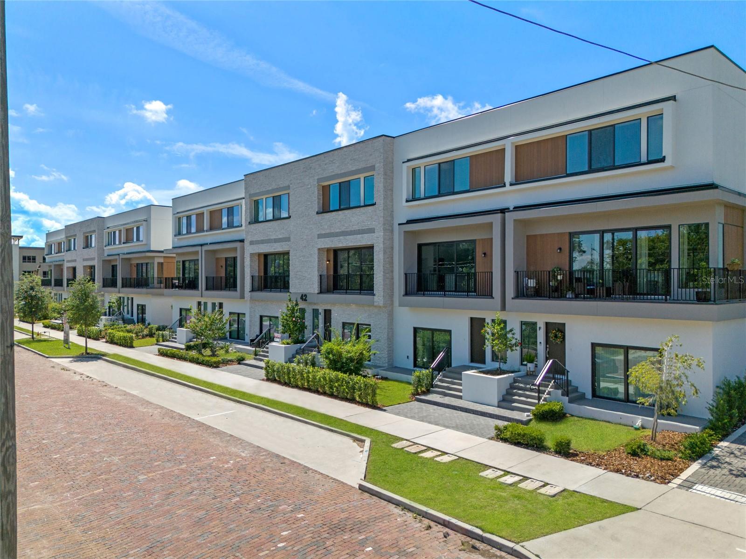571 Edgerly Place, ORLANDO, FL 32806
Property Photos
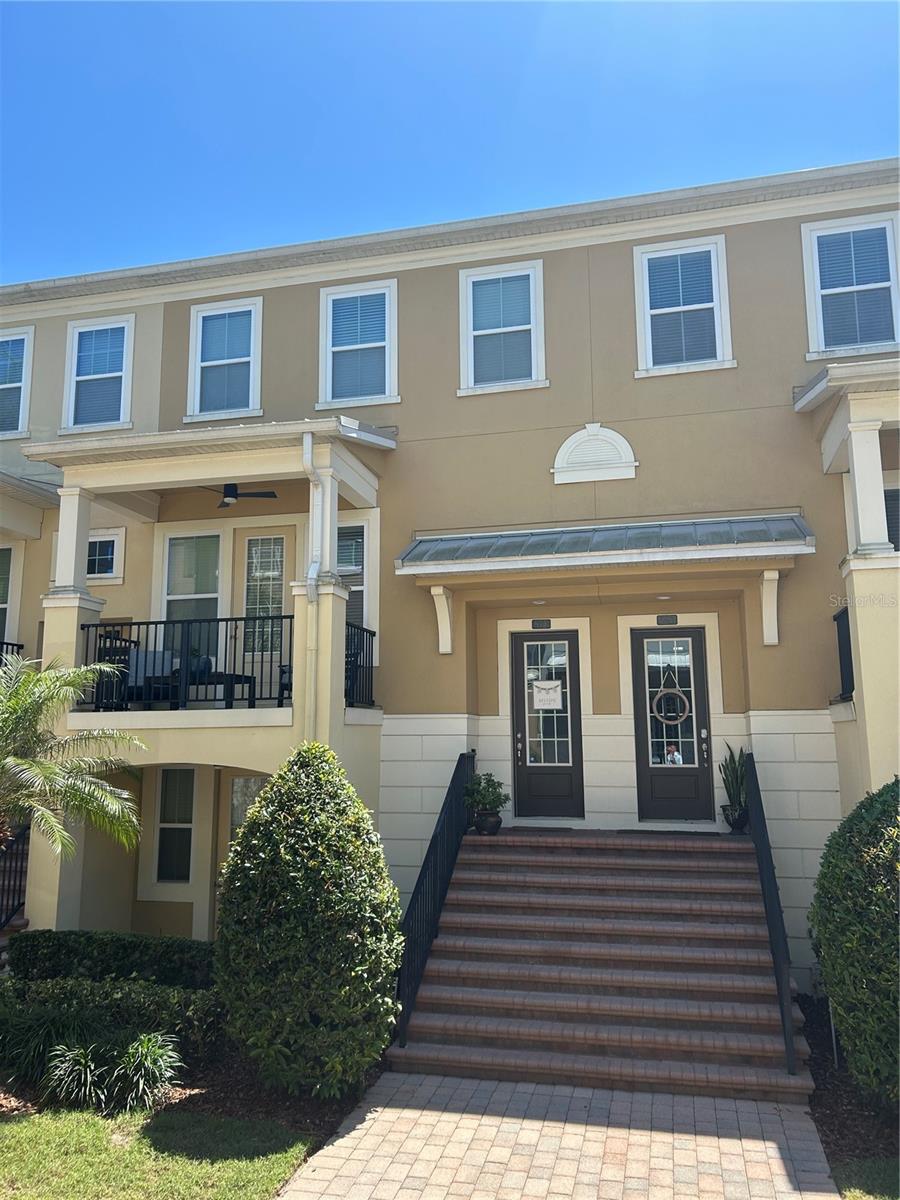
Would you like to sell your home before you purchase this one?
Priced at Only: $3,350
For more Information Call:
Address: 571 Edgerly Place, ORLANDO, FL 32806
Property Location and Similar Properties
- MLS#: O6298963 ( Residential Lease )
- Street Address: 571 Edgerly Place
- Viewed: 9
- Price: $3,350
- Price sqft: $1
- Waterfront: No
- Year Built: 2013
- Bldg sqft: 2796
- Bedrooms: 4
- Total Baths: 4
- Full Baths: 3
- 1/2 Baths: 1
- Garage / Parking Spaces: 2
- Days On Market: 7
- Additional Information
- Geolocation: 28.5143 / -81.3684
- County: ORANGE
- City: ORLANDO
- Zipcode: 32806
- Subdivision: Copley Square
- Elementary School: Blankner Elem
- Middle School: Blankner School (K 8)
- High School: Boone High
- Provided by: MAINFRAME REAL ESTATE
- Contact: Rob Gaudreau
- 407-513-4257

- DMCA Notice
-
DescriptionStunning 3 story townhouse located in the vibrant SoDo district, just minutes from Downtown Orlando. Built in 2013, this modern property offers 4 bedrooms, 3.5 bathrooms, and spans approximately 2,068 square feet. The home features a gourmet kitchen with quartz countertops, a spacious island, and stainless steel appliances, perfect for culinary enthusiasts. The open concept living and dining areas are complemented by elegant finishes and natural light. FrThe master suite boasts a large walk in closet and a luxurious bathroom with dual sinks and a glass enclosed shower. Additional highlights include a private bedroom on the lower level with access to a quaint patio, a two car garage, and access to a resort style community pool. This property combines contemporary design with convenience, making it an ideal choice for modern living.
Payment Calculator
- Principal & Interest -
- Property Tax $
- Home Insurance $
- HOA Fees $
- Monthly -
Features
Building and Construction
- Covered Spaces: 0.00
- Exterior Features: Balcony
- Flooring: Carpet, Ceramic Tile, Laminate
- Living Area: 2068.00
Land Information
- Lot Features: City Limits, Level, Near Public Transit, Sidewalk, Paved
School Information
- High School: Boone High
- Middle School: Blankner School (K-8)
- School Elementary: Blankner Elem
Garage and Parking
- Garage Spaces: 2.00
- Open Parking Spaces: 0.00
- Parking Features: Garage Faces Rear
Eco-Communities
- Water Source: Public
Utilities
- Carport Spaces: 0.00
- Cooling: Central Air
- Heating: Central
- Pets Allowed: Yes
- Sewer: Public Sewer
- Utilities: BB/HS Internet Available, Cable Available, Electricity Connected, Fire Hydrant, Public
Finance and Tax Information
- Home Owners Association Fee: 0.00
- Insurance Expense: 0.00
- Net Operating Income: 0.00
- Other Expense: 0.00
Rental Information
- Tenant Pays: Cleaning Fee
Other Features
- Appliances: Dishwasher, Disposal, Dryer, Electric Water Heater, Microwave, Range, Refrigerator
- Association Name: Florida Property Managemetn Services
- Country: US
- Furnished: Unfurnished
- Interior Features: Built-in Features, Ceiling Fans(s), Solid Wood Cabinets, Stone Counters, Walk-In Closet(s)
- Levels: Three Or More
- Area Major: 32806 - Orlando/Delaney Park/Crystal Lake
- Occupant Type: Tenant
- Parcel Number: 01-23-29-1696-00-270
Owner Information
- Owner Pays: Trash Collection
Similar Properties
Nearby Subdivisions
Agnes Heights
Ardmore Park 1st Add
Bel Air Hills
Beuchler Sub
Buckwood Sub
Clover Heights H95 The E 66.5
Cloverlawn H87 Lot 24 Less E 1
Coco Plum Villas
Conway Estates
Conway Terrace
Copley Square
Delaney Terrace First Add
Dixie Highlands Rep
Dover Heights
Dover Shores Cuarta Adicin U12
Dover Shores Eighth Add
Dover Shores Fourth Add
Dover Shores Fourth Addition U
E 150 Ft Of N 135 Ft Of S12 Of
Floyd King Sub
Green Fields
Jacob A Hollenbecks Sub
Jacob A Hollenbecks Sub G12 Lo
La Costa Brava Lakeside
Lake Pineloch Village Condo 04
Lake Shore Manor
Lakes Hills Sub
Lakeside At Delaney Park
Michigan Oaks
Newton Corner
One Thousand Oaks Replat Cb 21
Orange Peel Twin Homes
Shady Acres
Sodo House Tr A
Tbd
The Porches At Lake Terrace

- Frank Filippelli, Broker,CDPE,CRS,REALTOR ®
- Southern Realty Ent. Inc.
- Mobile: 407.448.1042
- frank4074481042@gmail.com



