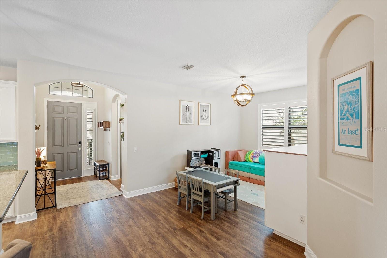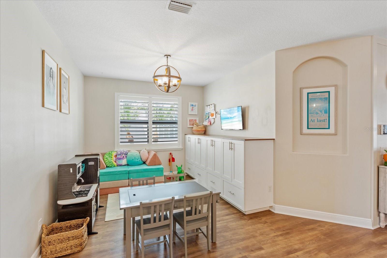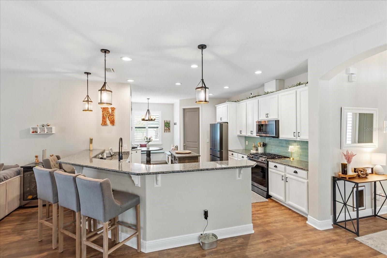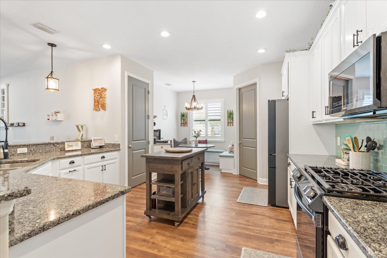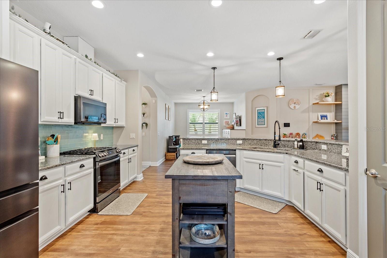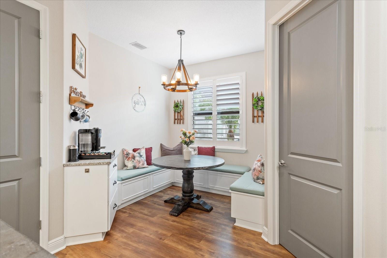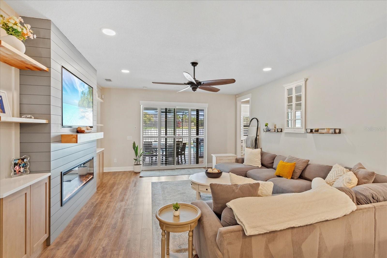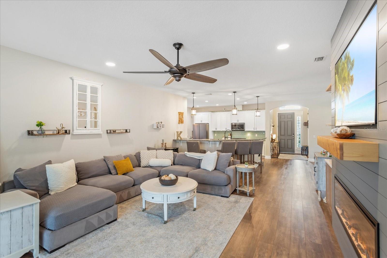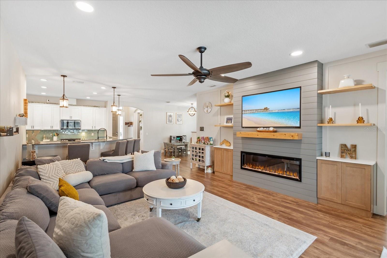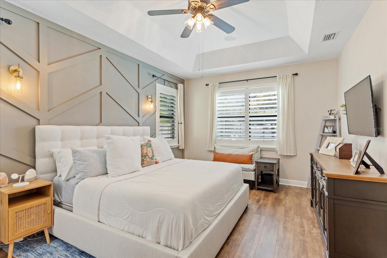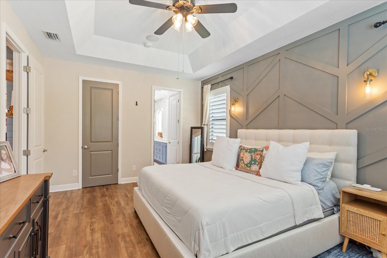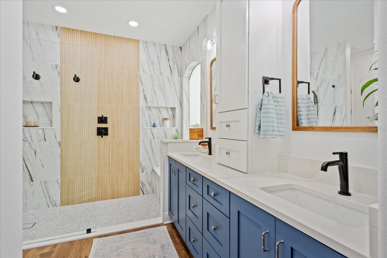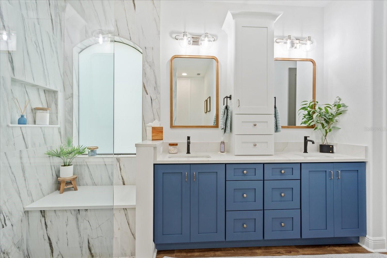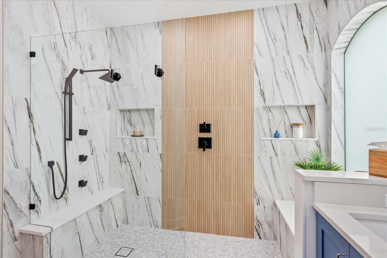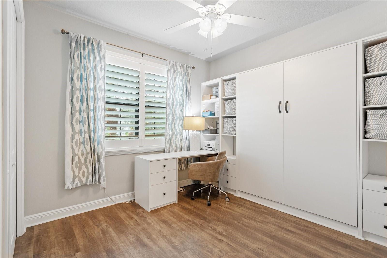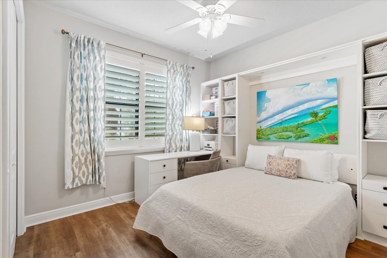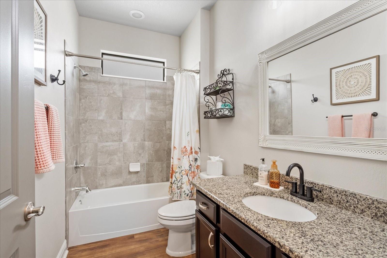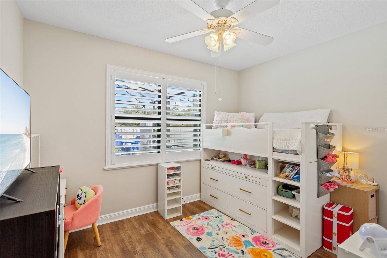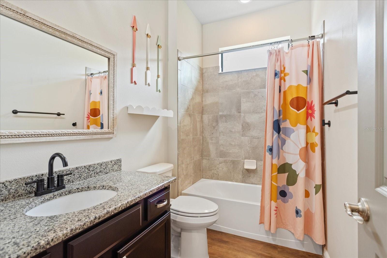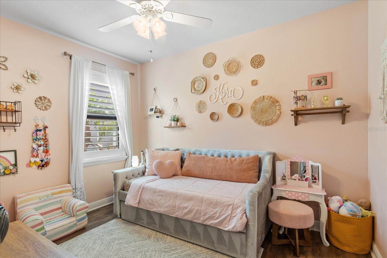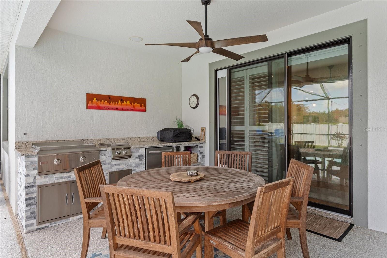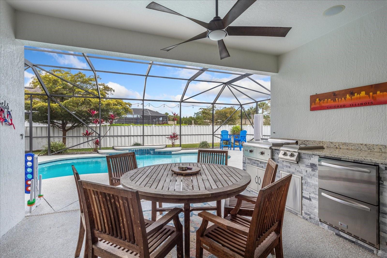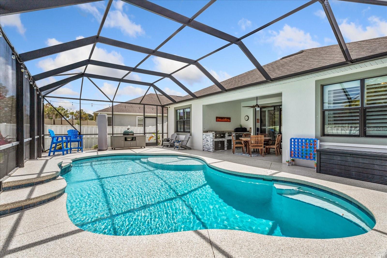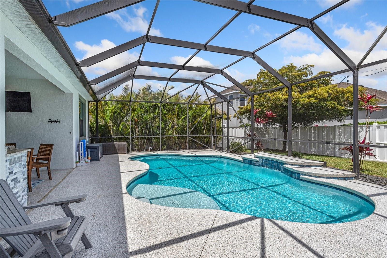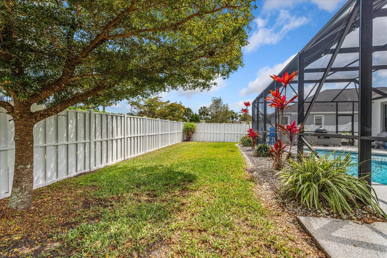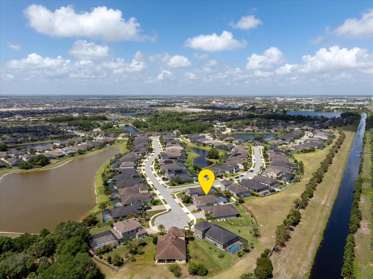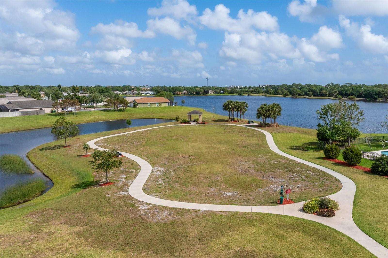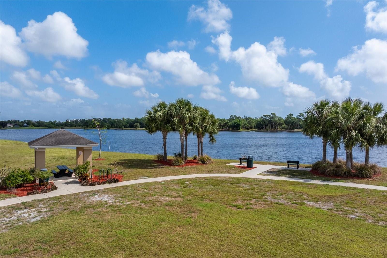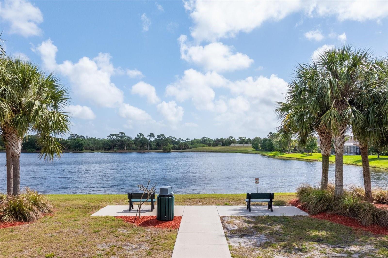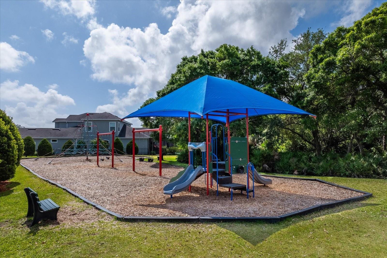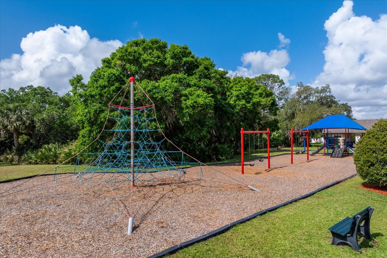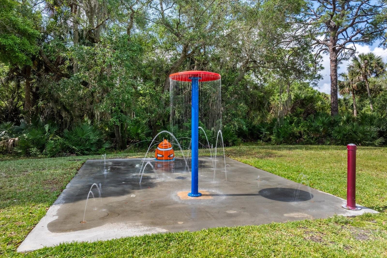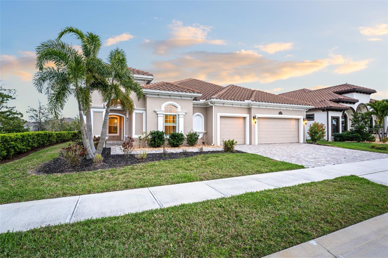7923 Creshire Court, MELBOURNE, FL 32940
Property Photos
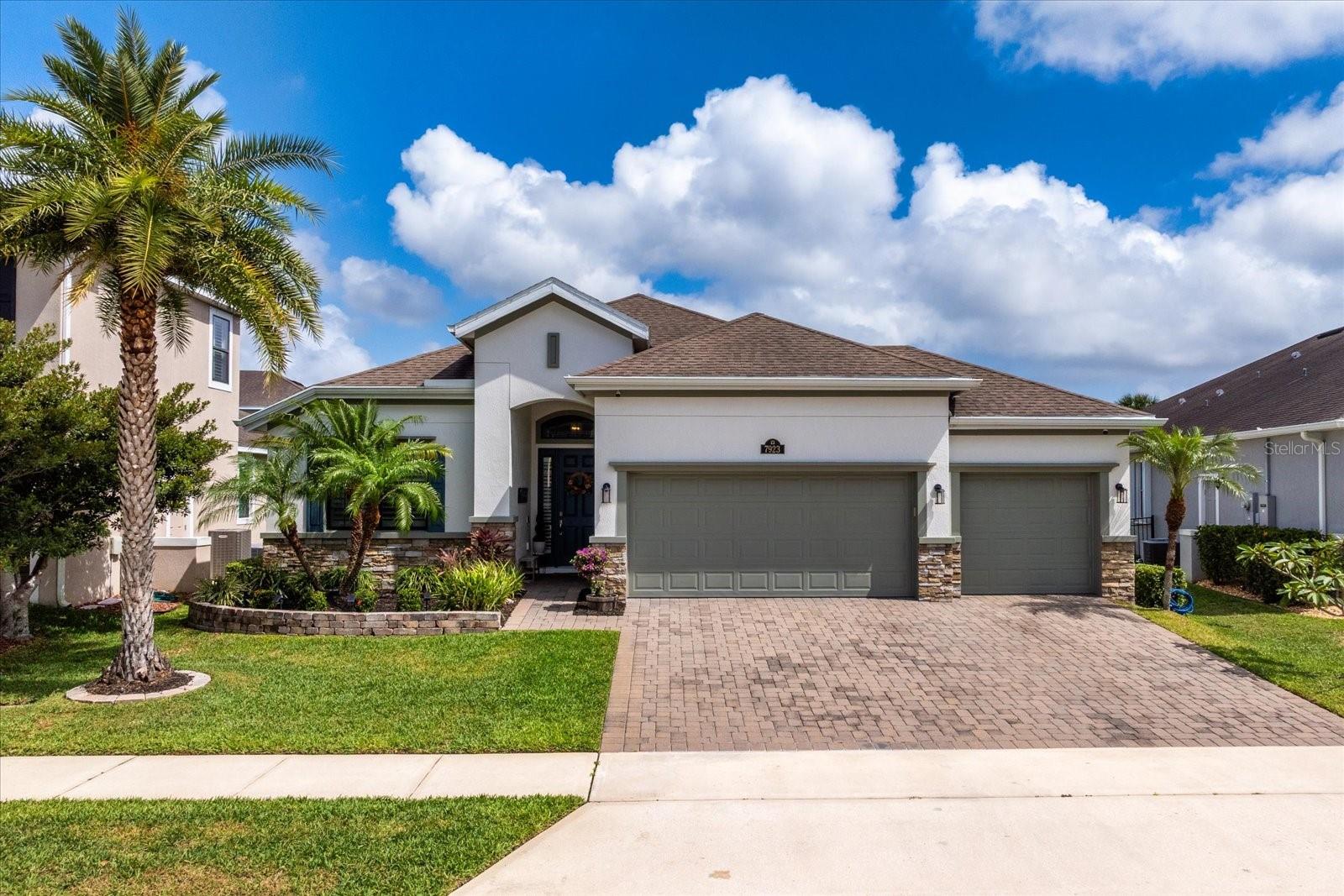
Would you like to sell your home before you purchase this one?
Priced at Only: $750,000
For more Information Call:
Address: 7923 Creshire Court, MELBOURNE, FL 32940
Property Location and Similar Properties
- MLS#: O6299054 ( Residential )
- Street Address: 7923 Creshire Court
- Viewed: 9
- Price: $750,000
- Price sqft: $250
- Waterfront: No
- Year Built: 2016
- Bldg sqft: 2997
- Bedrooms: 4
- Total Baths: 3
- Full Baths: 3
- Garage / Parking Spaces: 3
- Days On Market: 11
- Additional Information
- Geolocation: 28.2144 / -80.7155
- County: BREVARD
- City: MELBOURNE
- Zipcode: 32940
- Subdivision: Strom Park Ph 4
- High School: Viera High School
- Provided by: KELLER WILLIAMS WINTER PARK
- Contact: Jennifer Owens
- 407-545-6430

- DMCA Notice
-
DescriptionStep into this beautifully updated 4 bedroom, 3 bathroom home with 2,164 sq. ft. of heated living space, offering a blend of modern upgrades and unparalleled outdoor living. This stunning home is perfectly designed for comfort, style, and convenience, with a gorgeous screened pool area and a summer kitchen that makes outdoor entertaining a breeze. Key features of the home include. Freshly painted interior, luxury vinyl plank flooring throughout, and plantation shutters on all windows create a clean, timeless aesthetic. The kitchen featuring newly painted cabinets, a custom built banquet storage seating with beautiful table, glass subway tile backsplash, and newer Samsung appliance package, including a gas range. There is a beautifully framed TV fire place feature in the living room, complete with extra storage. Plus, custom built storage solutions added to every closet and a Murphy bed in the third bedroom, offering versatility with additional workspace and storage. The luxurious primary bath was fully renovated with stylish finishes for a spa like experience. The laundry room is extremely functional and built out for maximum storage, with a countertop for folding clothes and an included washer and dryer. The house is really full of extra touches with custom built ins in the playroom/dining room and a fully equipped home with a Vivant security system and hurricane window panels. The outdoor paradise gives you a private, fully fenced yard is perfect for relaxing or entertaining, featuring a stunning, resurfaced pool deck with anti slip material, a pool heater, and a built in summer kitchen. Picture yourself enjoying a cool beverage while watching the stars by the beautifully lit pool area, complete with market lights. Nestled in a a highly sought after community that is golf cart friendly with access to a playground, splash pad, walking trails, and green spaces, this home offers the perfect blend of relaxation and recreation. Picnic areas by the water provide a tranquil setting, and just outside the community, you'll find a dog park, Addison Village Club, the Brevard Zoo, and some of the area's most beautiful beachesall just a short drive away. This house has it all, schedule your showing today!
Payment Calculator
- Principal & Interest -
- Property Tax $
- Home Insurance $
- HOA Fees $
- Monthly -
Features
Building and Construction
- Covered Spaces: 0.00
- Exterior Features: Hurricane Shutters, Irrigation System, Lighting, Outdoor Grill, Outdoor Kitchen, Rain Gutters, Sidewalk, Sliding Doors
- Fencing: Vinyl
- Flooring: Vinyl
- Living Area: 2164.00
- Roof: Shingle
Property Information
- Property Condition: Completed
Land Information
- Lot Features: Cul-De-Sac, Landscaped, Level, Sidewalk, Paved
School Information
- High School: Viera High School
Garage and Parking
- Garage Spaces: 3.00
- Open Parking Spaces: 0.00
- Parking Features: Driveway, Garage Door Opener, Ground Level, On Street, Open
Eco-Communities
- Pool Features: Chlorine Free, Gunite, Heated, In Ground, Salt Water, Screen Enclosure
- Water Source: Private
Utilities
- Carport Spaces: 0.00
- Cooling: Central Air
- Heating: Central
- Pets Allowed: Cats OK, Dogs OK
- Sewer: Public Sewer
- Utilities: Cable Available, Electricity Available, Electricity Connected, Natural Gas Available, Natural Gas Connected, Public, Sewer Connected, Street Lights, Water Available, Water Connected
Amenities
- Association Amenities: Park, Playground
Finance and Tax Information
- Home Owners Association Fee: 365.00
- Insurance Expense: 0.00
- Net Operating Income: 0.00
- Other Expense: 0.00
- Tax Year: 2024
Other Features
- Appliances: Dishwasher, Disposal, Dryer, Gas Water Heater, Microwave, Range, Refrigerator, Washer, Water Filtration System
- Association Name: Strom Park - Holly Flichum
- Association Phone: 321.379.5575
- Country: US
- Furnished: Unfurnished
- Interior Features: Built-in Features, Ceiling Fans(s), Eat-in Kitchen, Kitchen/Family Room Combo, Open Floorplan, Primary Bedroom Main Floor, Solid Surface Counters, Split Bedroom, Thermostat, Walk-In Closet(s)
- Legal Description: STROM PARK - PHASE 4 LOT 43 BLK C
- Levels: One
- Area Major: 32940 - Melbourne/Viera
- Occupant Type: Owner
- Parcel Number: 26 3622-WB-C-43
- Style: Traditional
- Zoning Code: PUD
Similar Properties
Nearby Subdivisions
Arrivas Village - Phase 2
Arrivas Vlgph 2
Baytree P.u.d. Phase 1 Stage 1
Bridgewater Southviera Sec 2
Deer Lakes Phase 3
Del Webb At Viera
Grand Isle Phase 2 Viera North
Live Oak Ph 01
Not Applicable
Not On List
Other
Sendero Cove & Sierra Cove At
Six Mile Creek Ph 03
Stonecrest At Add
Strom Park Ph 4
Suntree Pud Stage 04 Tr D
Trasona At Addison Village - P
Twin Lakes Of Suntree
Windsor Estates

- Frank Filippelli, Broker,CDPE,CRS,REALTOR ®
- Southern Realty Ent. Inc.
- Mobile: 407.448.1042
- frank4074481042@gmail.com



