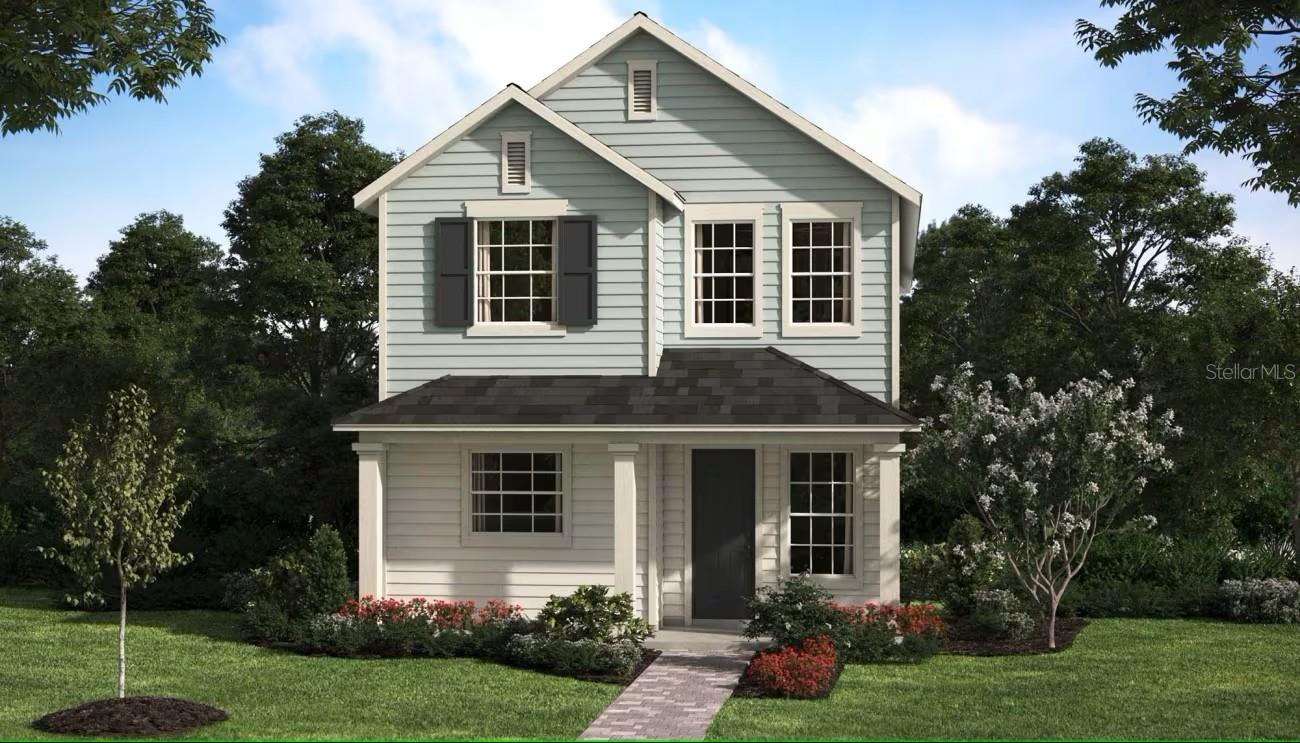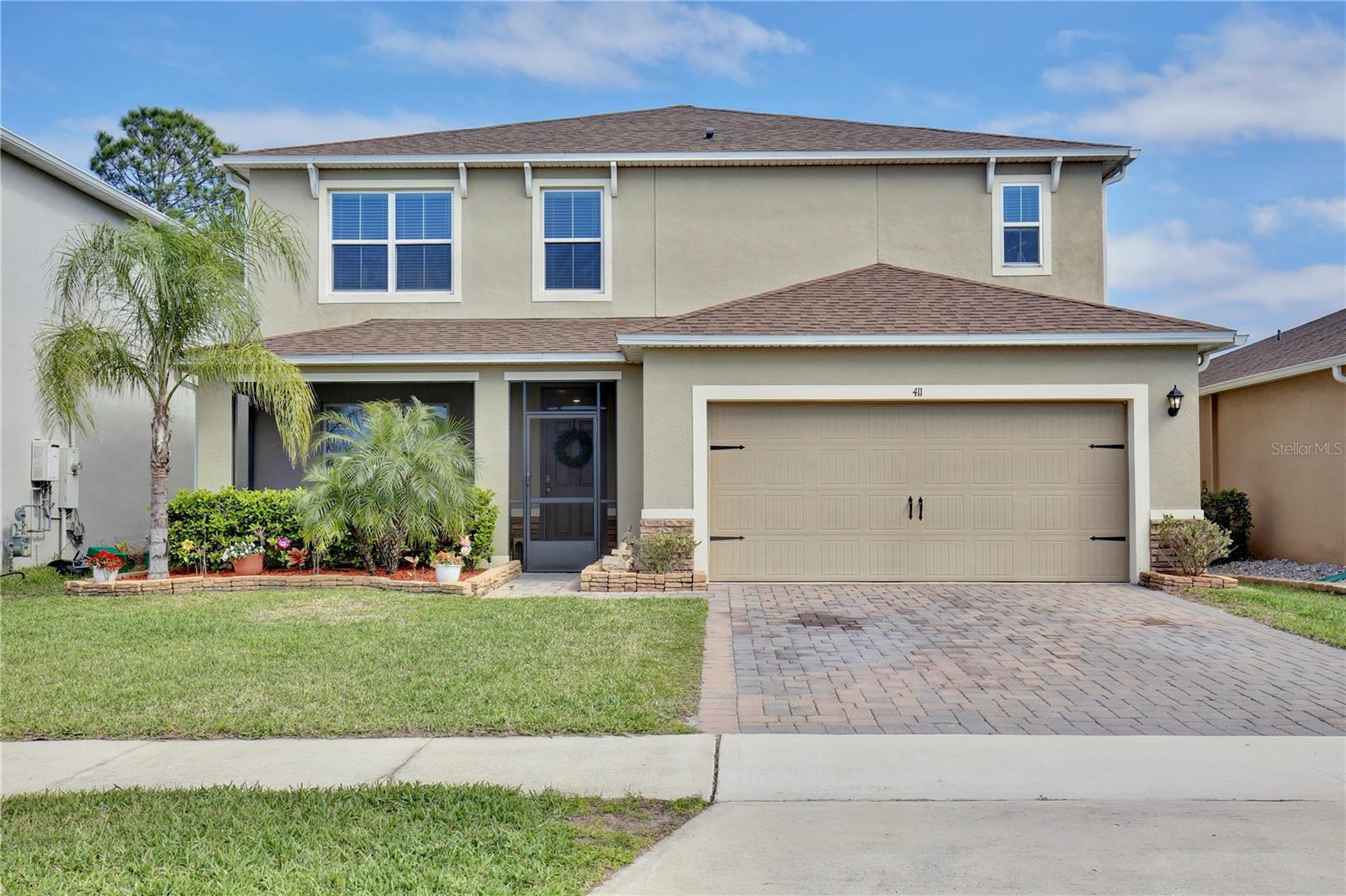451 Scotsmans Place, DEBARY, FL 32713
Property Photos

Would you like to sell your home before you purchase this one?
Priced at Only: $406,990
For more Information Call:
Address: 451 Scotsmans Place, DEBARY, FL 32713
Property Location and Similar Properties
- MLS#: O6299256 ( Residential )
- Street Address: 451 Scotsmans Place
- Viewed: 6
- Price: $406,990
- Price sqft: $140
- Waterfront: No
- Year Built: 2025
- Bldg sqft: 2902
- Bedrooms: 4
- Total Baths: 3
- Full Baths: 2
- 1/2 Baths: 1
- Garage / Parking Spaces: 2
- Days On Market: 10
- Additional Information
- Geolocation: 28.8621 / -81.3166
- County: VOLUSIA
- City: DEBARY
- Zipcode: 32713
- Subdivision: Spring Walk At The Junction Ph
- Elementary School: Debary Elem
- Middle School: River Springs Middle School
- High School: University High School VOL
- Provided by: LANDSEA HOMES OF FL, LLC
- Contact: Stephen Wood
- 888-827-4421

- DMCA Notice
-
DescriptionOne or more photo(s) has been virtually staged. Move In Ready! Our extraordinary Splendor plan features an open concept design featuring 4 Bedrooms and 2.5 Baths, with spacious Great Room overlooking covered Porch perfect for entertaining and outdoor living! Well appointed Kitchen features 42" cabinetry with crown molding, granite countertops, tile backsplash, pantry closet, and stainless appliances. 2nd floor loft offers additional gathering space, or can be used as exercise suite or media room. Large Primary Bedroom includes en suite Bath featuring spacious walk in closet, adult height vanity with dual sinks, granite countertops, and luxurious walk in shower with glass enclosure. Our High Performance Home package is included, offering amazing features that provide energy efficiency, smart home technology, and elements of a healthy lifestyle. Outdoor recreation is all around with a variety of multi use trails, including Cross Florida, River to Sea Loop and Spring to Spring Trail with Gemini Springs Park right next door. Spring Walk at the Junction is conveniently located with easy access to 1 4, Central Florida Greenway, the new Wekiva Parkway and DeBary SunRail station.
Payment Calculator
- Principal & Interest -
- Property Tax $
- Home Insurance $
- HOA Fees $
- Monthly -
Features
Building and Construction
- Builder Model: Splendor
- Builder Name: Landsea Homes
- Covered Spaces: 0.00
- Exterior Features: Irrigation System, Sidewalk, Sliding Doors
- Flooring: Carpet, Ceramic Tile
- Living Area: 2208.00
- Roof: Shingle
Property Information
- Property Condition: Completed
Land Information
- Lot Features: Sidewalk, Paved
School Information
- High School: University High School-VOL
- Middle School: River Springs Middle School
- School Elementary: Debary Elem
Garage and Parking
- Garage Spaces: 2.00
- Open Parking Spaces: 0.00
- Parking Features: Alley Access, Driveway, Garage Door Opener, Garage Faces Rear
Eco-Communities
- Water Source: Public
Utilities
- Carport Spaces: 0.00
- Cooling: Central Air
- Heating: Central, Electric
- Pets Allowed: Yes
- Sewer: Public Sewer
- Utilities: Cable Available, Electricity Connected, Natural Gas Connected, Public, Sewer Connected, Street Lights, Water Connected
Finance and Tax Information
- Home Owners Association Fee: 50.00
- Insurance Expense: 0.00
- Net Operating Income: 0.00
- Other Expense: 0.00
- Tax Year: 2024
Other Features
- Appliances: Dishwasher, Disposal, Microwave, Range, Tankless Water Heater
- Association Name: Empire Management Group / Jorge Miranda
- Country: US
- Interior Features: Kitchen/Family Room Combo, Open Floorplan, Split Bedroom, Stone Counters, Thermostat, Walk-In Closet(s)
- Legal Description: 4-19-30 LOT 58 SPRING WALK AT THE JUNCTION PHASE I MB 63 PGS 85-90
- Levels: Two
- Area Major: 32713 - Debary
- Occupant Type: Vacant
- Parcel Number: 30-19-04-26-00-0580
- Style: Colonial
- Zoning Code: RES
Similar Properties
Nearby Subdivisions
Christberger Manor
Debary Plantation
Debary Plantation Un 10
Debary Plantation Un 17d
Debary S Of Highbanks W Of 17
Debary Woods
Fairways At Debary
Glen Abbey
Lake Marie Estate
Lake Marie Estates
Lake Marie Estates 03
Lake Marie Estates 04
Lake Marie Estates Rep
Lake Marie Ests Plat
Leisure World Park
Miller Acres Sec 02
Millers Acres
Not In Subdivision
Not On List
Other
Plantation Estates
Plantation Ests
Plantations Estates Un 02
River Oaks 01 Condo
Riviera Bella
Riviera Bella Un 4
Riviera Bella Un 7
Riviera Bella Un 8b
Riviera Bella Un 9a
Riviera Bella Unit 1
Rivington 34s
Rivington 50s
Rivington 60s
Rivington Ph 1a
Rivington Ph 1b
Rivington Ph 1c
Rivington Ph 1d
Rivington Ph 2a
Saxon Woods
Spring Glen
Spring Walk At The Junction Ph
Springview
Springview Un 05
Springview Un 06
Springview Woods Ph 1
Springview Woods Ph 2
Springwalk At The Junction
Summerhaven Ph 03
Summerhaven Ph 04
Swallows
Woodbound Lakes
Woodlands At Glen Abbey

- Frank Filippelli, Broker,CDPE,CRS,REALTOR ®
- Southern Realty Ent. Inc.
- Mobile: 407.448.1042
- frank4074481042@gmail.com



