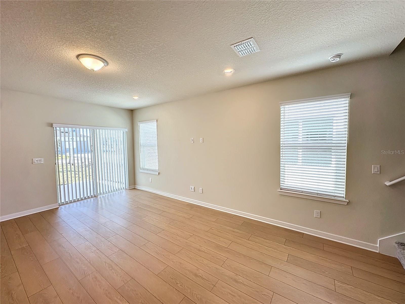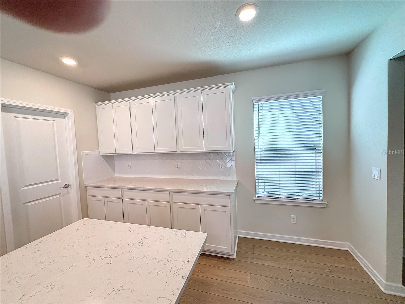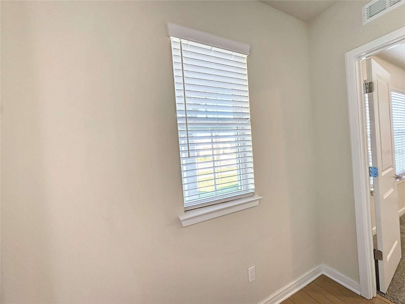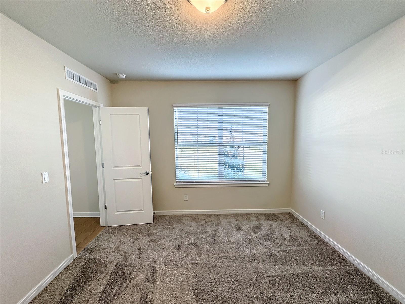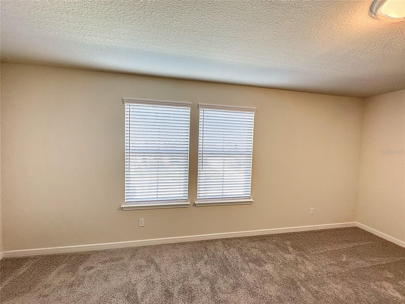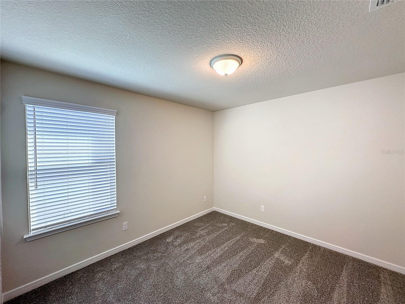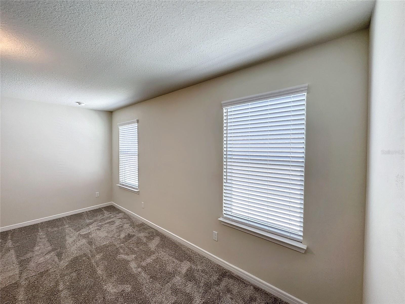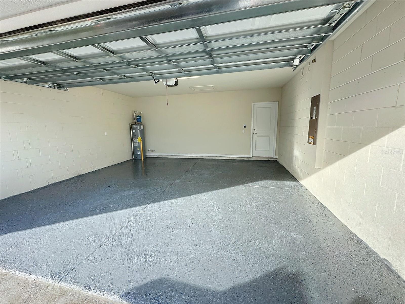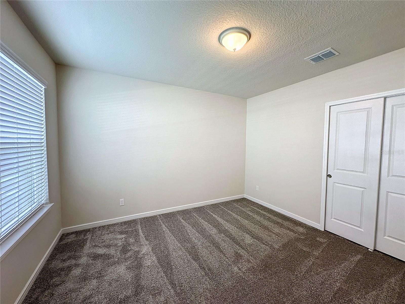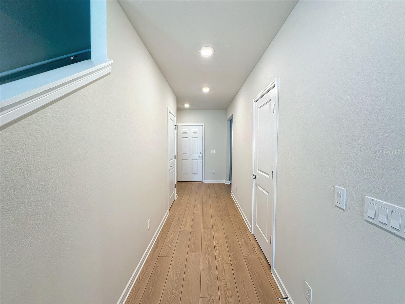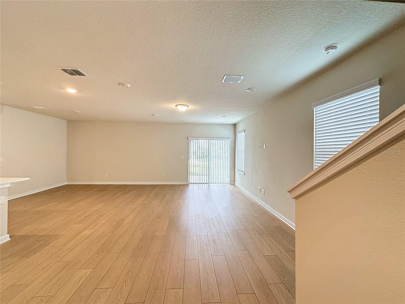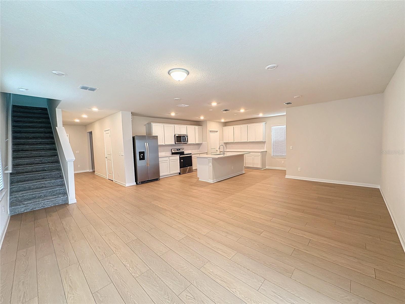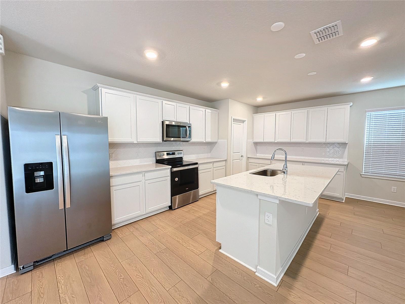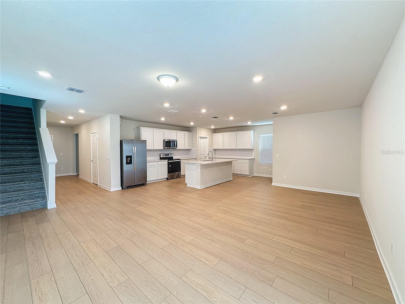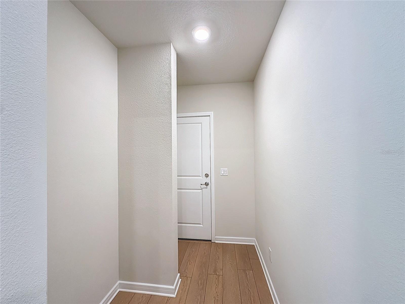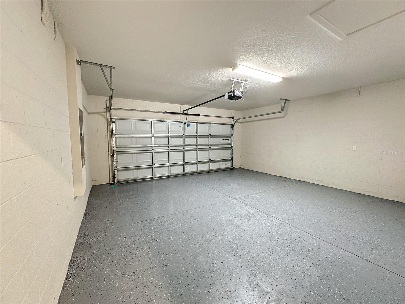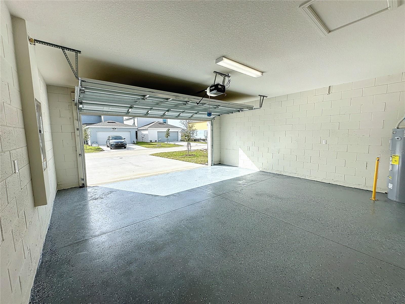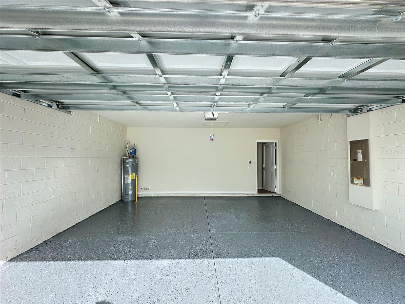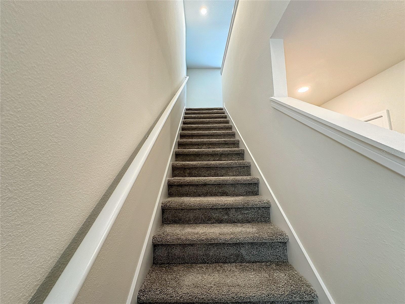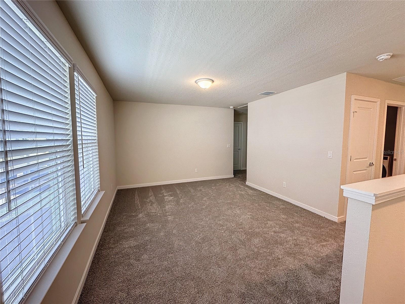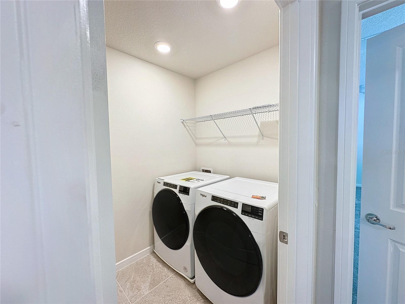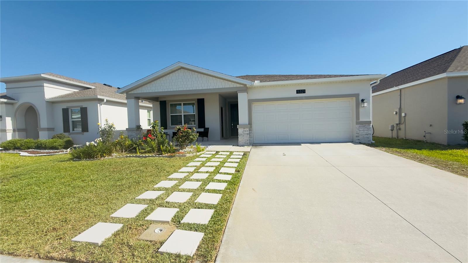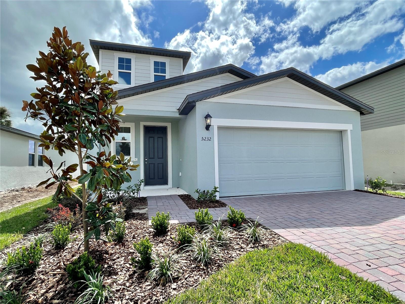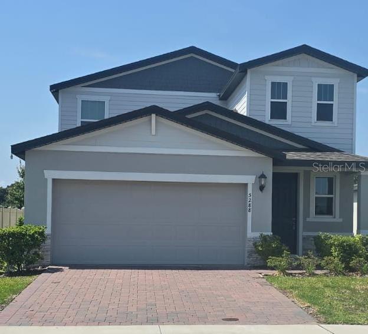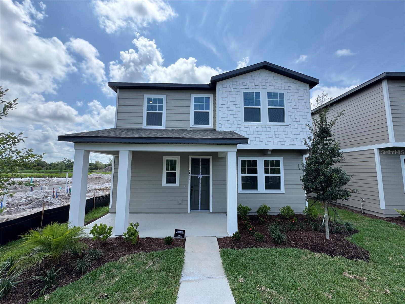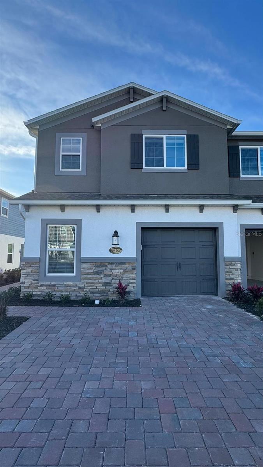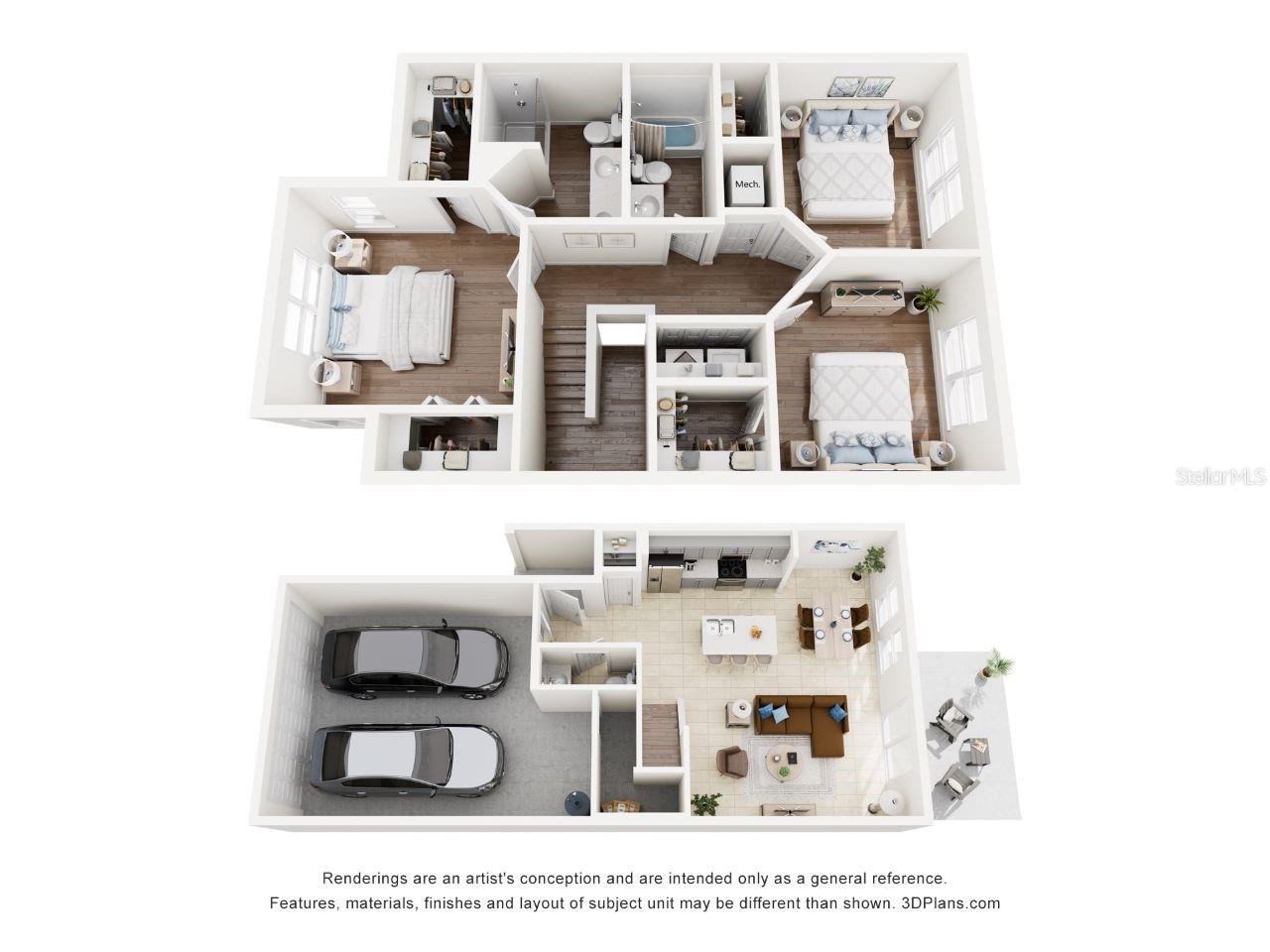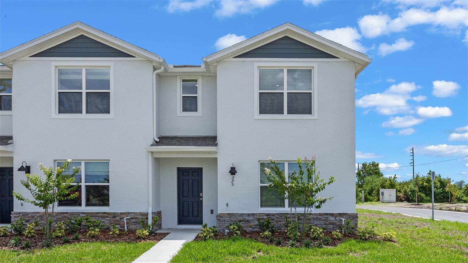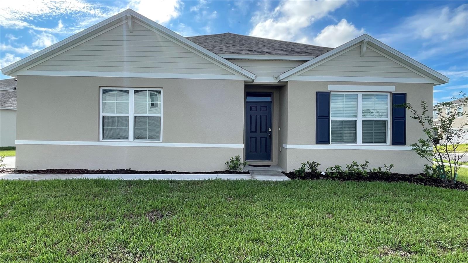6096 Forest Perch Drive, ST CLOUD, FL 34771
Property Photos
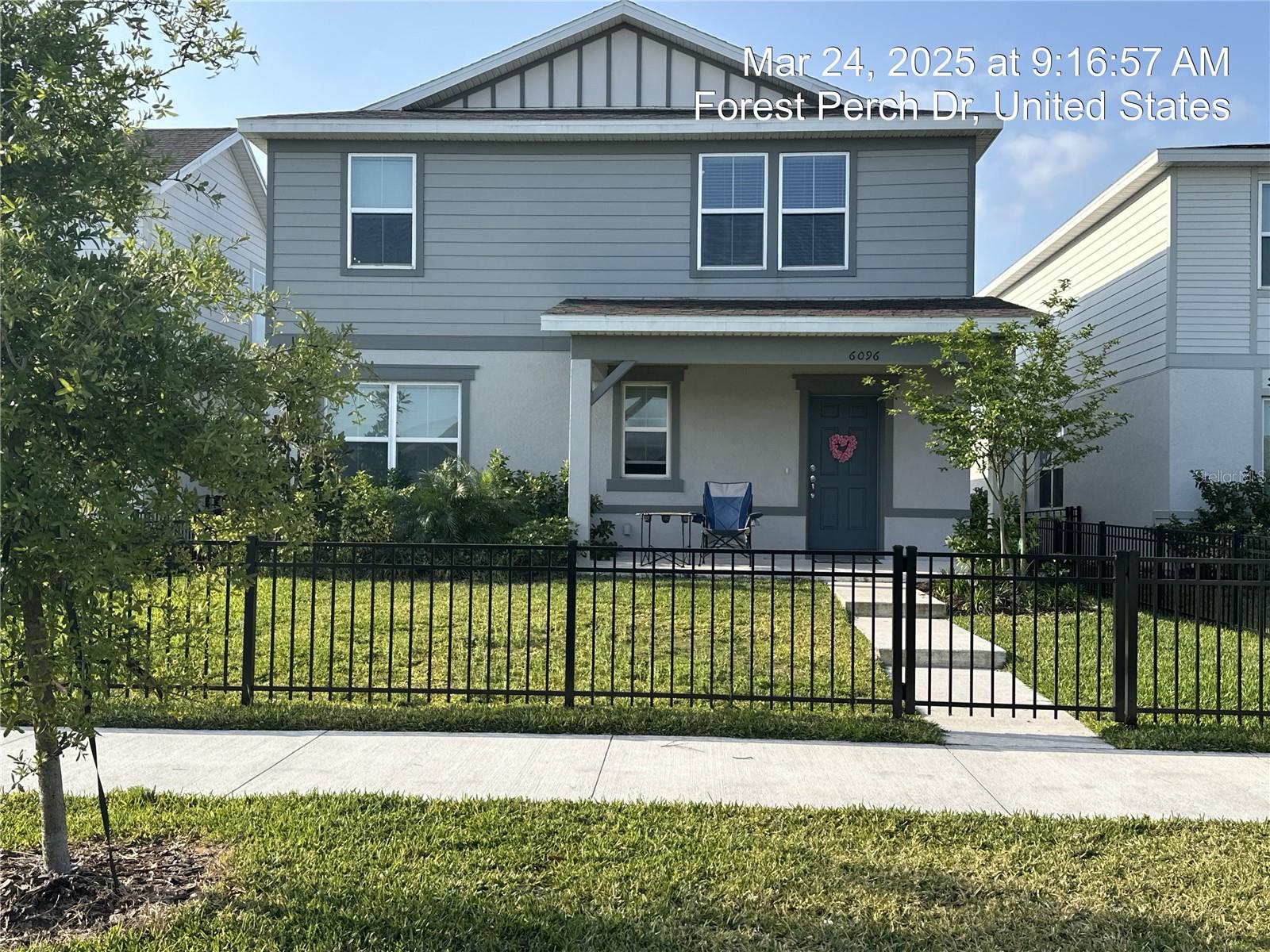
Would you like to sell your home before you purchase this one?
Priced at Only: $2,500
For more Information Call:
Address: 6096 Forest Perch Drive, ST CLOUD, FL 34771
Property Location and Similar Properties
- MLS#: O6299806 ( Residential Lease )
- Street Address: 6096 Forest Perch Drive
- Viewed: 55
- Price: $2,500
- Price sqft: $1
- Waterfront: No
- Year Built: 2023
- Bldg sqft: 3500
- Bedrooms: 4
- Total Baths: 3
- Full Baths: 3
- Garage / Parking Spaces: 2
- Days On Market: 52
- Additional Information
- Geolocation: 28.2563 / -81.1958
- County: OSCEOLA
- City: ST CLOUD
- Zipcode: 34771
- Subdivision: Amelia Groves Ph 1
- Elementary School: Hickory Tree Elem
- Middle School: Harmony Middle
- High School: Harmony High
- Provided by: DALTON WADE INC
- Contact: Pablo Bernal
- 888-668-8283

- DMCA Notice
-
DescriptionWelcome to this beautifully designed single family home nestled in the heart of the highly sought after Amelia Groves in the district of St. Cloud, FL. Just built in 2023, this is modern living at its finest with 4 spacious bedrooms and 3 well appointed bathrooms spread across an extensive floor area of 2377 square feet. Key Property Features: The home offers a spacious open floor plan coupled with large windows that invite an abundance of natural light, enhancing the appeal of the luxury flooring and high ceilings. The recessed lighting fixtures add a touch of elegance while the outdoor lanai with patio access offers an open air retreat for relaxation. The open concept kitchen and dining area are a dream for those who love entertaining. Utility and Amenities: This home offers several conveniences such as a rear entrance garage extra parking, a washer and dryer in unit, garbage disposal, and let's not forget the community pool access where family fun begins. Central heating and cooling ensure your year round comfort. The rent also covers cable, Internet, and trash service. This inviting home is just minutes away from top rated schools, healthcare facilities, and a world of local amenities. Begin your new chapter in style and convenience. Contact us today for a private tour.
Payment Calculator
- Principal & Interest -
- Property Tax $
- Home Insurance $
- HOA Fees $
- Monthly -
Features
Building and Construction
- Covered Spaces: 0.00
- Fencing: Partial
- Living Area: 2344.00
School Information
- High School: Harmony High
- Middle School: Harmony Middle
- School Elementary: Hickory Tree Elem
Garage and Parking
- Garage Spaces: 2.00
- Open Parking Spaces: 0.00
Utilities
- Carport Spaces: 0.00
- Cooling: Central Air
- Heating: Central, Electric
- Pets Allowed: Cats OK, Dogs OK, Monthly Pet Fee, Size Limit
Finance and Tax Information
- Home Owners Association Fee: 0.00
- Insurance Expense: 0.00
- Net Operating Income: 0.00
- Other Expense: 0.00
Rental Information
- Tenant Pays: Cleaning Fee, Re-Key Fee
Other Features
- Appliances: Dishwasher, Disposal, Dryer, Electric Water Heater, Microwave, Range, Range Hood, Refrigerator, Washer
- Association Name: Castle Group- Tomlinson
- Country: US
- Furnished: Unfurnished
- Interior Features: Kitchen/Family Room Combo, Thermostat, Walk-In Closet(s)
- Levels: Two
- Area Major: 34771 - St Cloud (Magnolia Square)
- Occupant Type: Tenant
- Parcel Number: 03-26-31-3522-0001-1410
- Possession: Rental Agreement
- Views: 55
Owner Information
- Owner Pays: Internet, Trash Collection
Similar Properties
Nearby Subdivisions
Abbie Lane Ph 2
Alligator Lake View
Amelia Groves Ph 1
Ashford Place
Avellino
Bay Lake Ranch
Bridgewalk
Bridgewalk Ph 1a
Bridgewalk Ph 1b 2a 2b
Bridgewalk Ph 2c
Brixton Twnhms
Canopy Walk Ph 1
Crossings Ph 1
Del Webb Sunbridge
Del Webb Sunbridge Ph 2b
East Lake Cove Ph 02
Ellington Place
Glenwood Ph 2
Lake Lizzie Estates
Lancaster Park East Ph 1
Lancaster Park East Ph 2
Lancaster Park East Ph 3 4
Lancaster Park East Ph 3 & 4
Landings At Live Oak Lake
Narcoossee New Map Of
Narcoossee The Town Of
Nova Grove
Pine Glen
Prairie Oaks
Preston Cove Ph 1 2
Runnymede North Half Town Of
S L I C
S L & I C
Silver Spgs
Silver Spgs 2
Silver Springs
Split Oak Reserve
Starline Estates
Summerly
Summerly Ph 2
Summerly Ph 3
Sunbrooke
Sunbrooke Ph 1
Sunbrooke Ph 5
Suncrest
Sunset Groves Ph 2
Thompson Grove
Trinity Place Ph 1
Turtle Creek Ph 1a
Turtle Creek Ph 1b
Villages At Harmony Ph 2a
Waters At Center Lake Ranch Ph
Weslyn Park
Weslyn Park At Sunbridge
Weslyn Park Ph 1
Weslyn Park Ph 2
Weslyn Park Ph 3
Weslyn Park Ph 4-1b
Weslyn Park Ph 41b
Wiregrass Ph 1

- Frank Filippelli, Broker,CDPE,CRS,REALTOR ®
- Southern Realty Ent. Inc.
- Mobile: 407.448.1042
- frank4074481042@gmail.com



