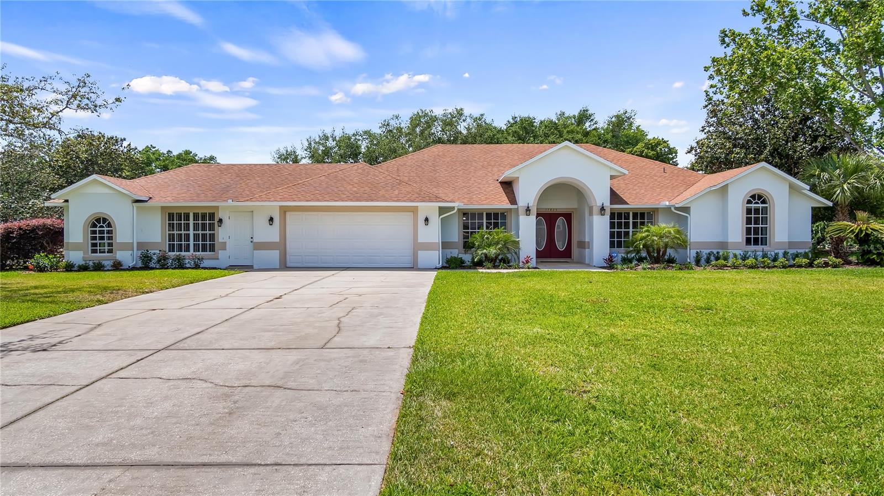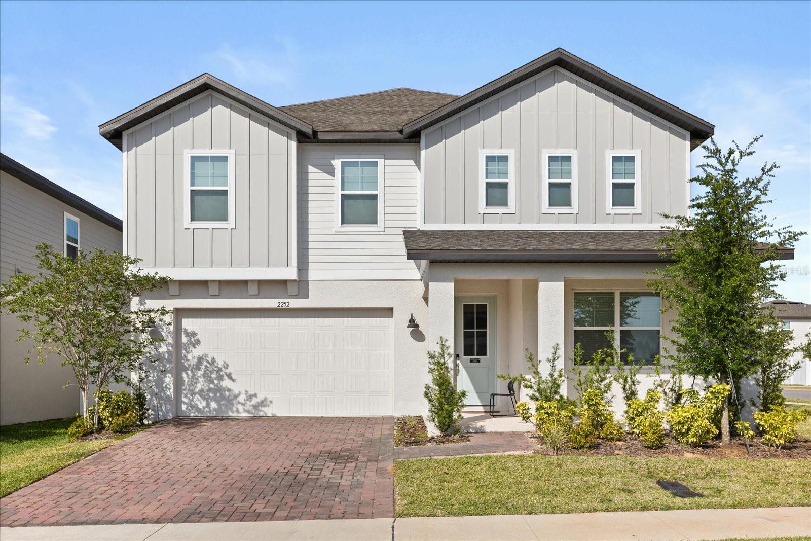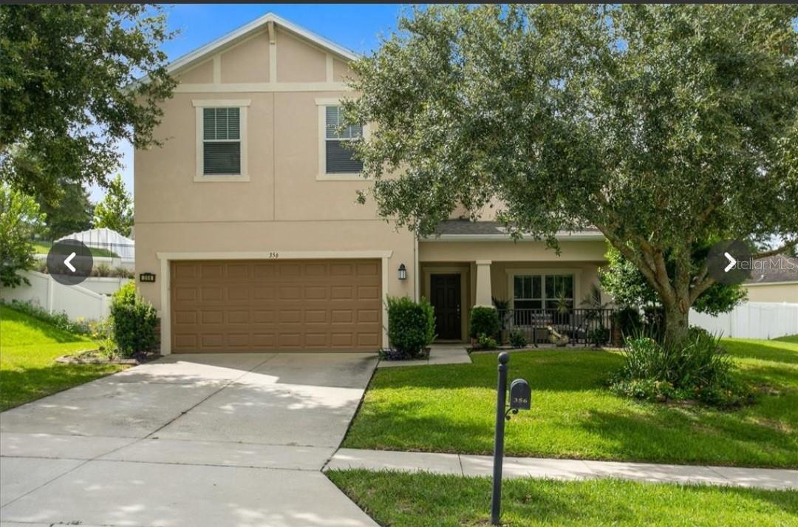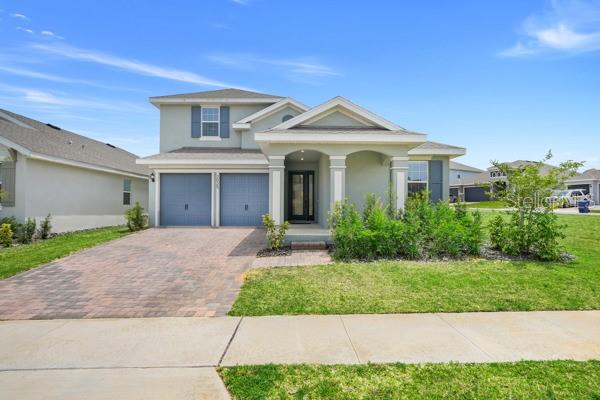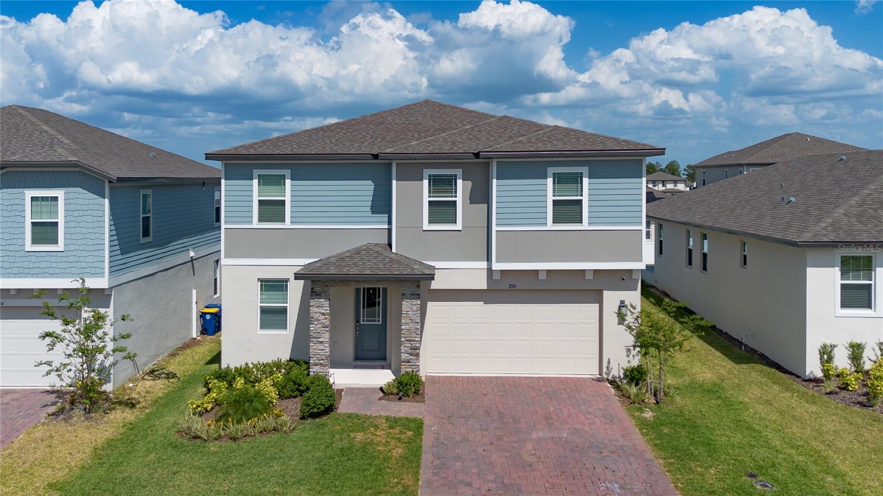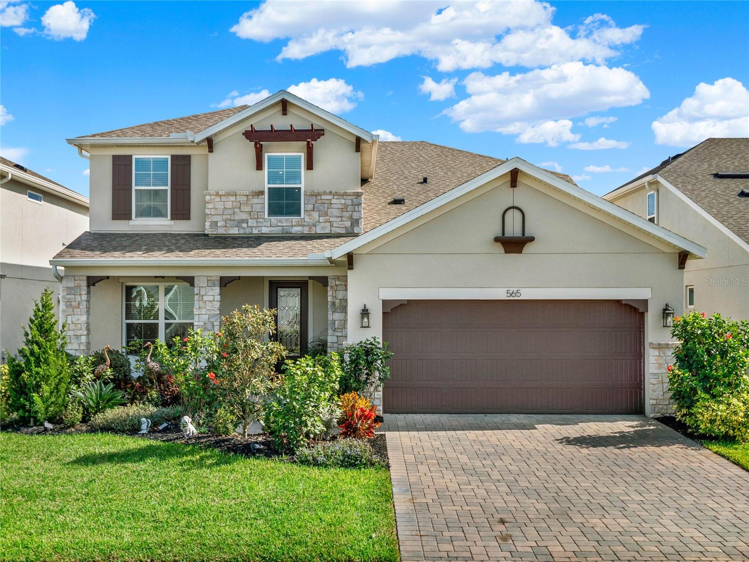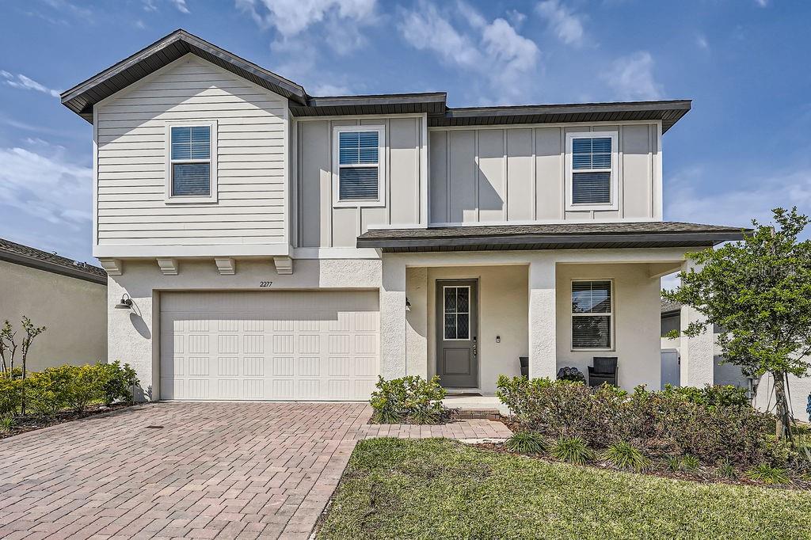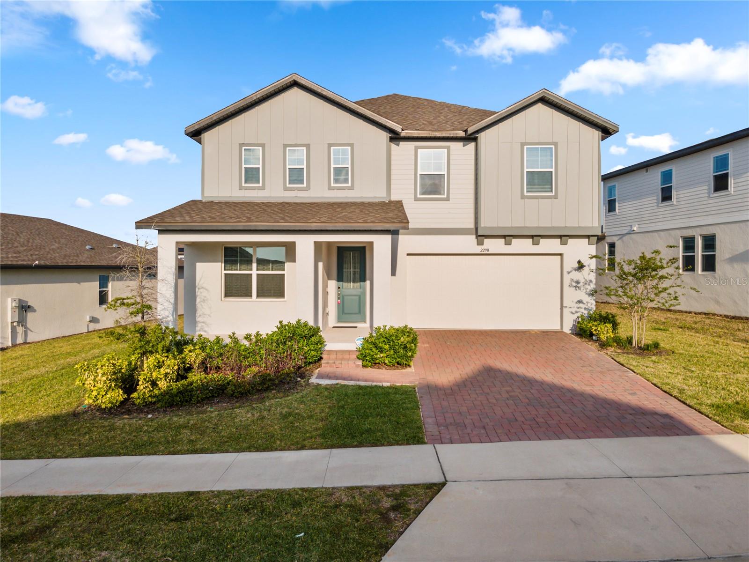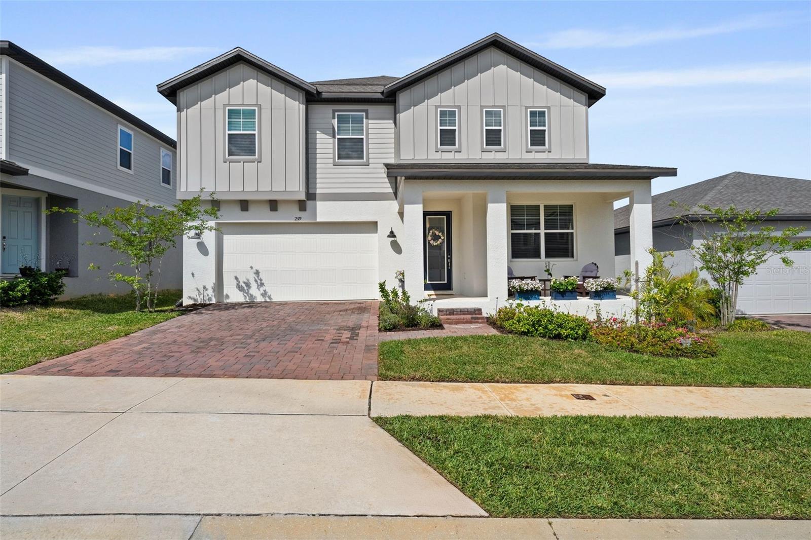2530 Stargrass Circle, CLERMONT, FL 34715
Property Photos
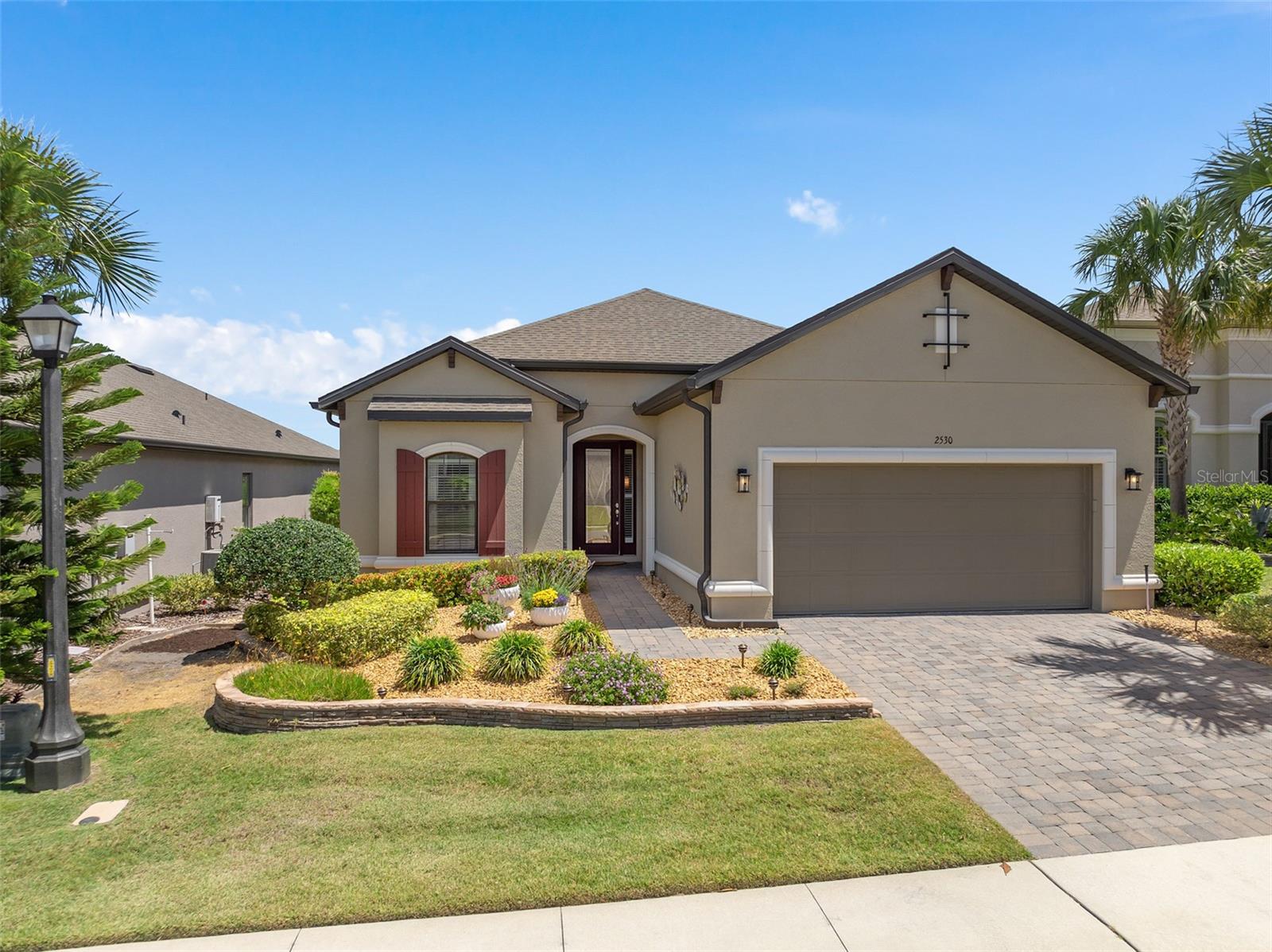
Would you like to sell your home before you purchase this one?
Priced at Only: $630,000
For more Information Call:
Address: 2530 Stargrass Circle, CLERMONT, FL 34715
Property Location and Similar Properties
- MLS#: O6300585 ( Residential )
- Street Address: 2530 Stargrass Circle
- Viewed: 21
- Price: $630,000
- Price sqft: $183
- Waterfront: No
- Year Built: 2017
- Bldg sqft: 3447
- Bedrooms: 3
- Total Baths: 3
- Full Baths: 3
- Days On Market: 100
- Additional Information
- Geolocation: 28.5813 / -81.7085
- County: LAKE
- City: CLERMONT
- Zipcode: 34715
- Provided by: RE/MAX SELECT GROUP

- DMCA Notice
-
DescriptionWelcome home to this outstanding lazio model located in the highly regarded gated 55+ community of the esplanade at highland ranch in the rolling hills of clermont. This lazio is loaded with design upgrades. Upon entry through the full glass front entry door you will be greeted by an absolutely gorgeous, open see through floor plan. This 3 bedroom, 3 bath, 2,314 sq ft one story offers generous room sizes all situated on a great lot. The kitchen is a chef's delight featuring upgraded slate stainless steel appliances, granite countertops, back splash, pendant lighting over a beautiful island with island knee wall cabinets, and breakfast bar. You will also appreciate the upgraded 42" solid wood cabinetry offering under cabinet lighting and large corner pantry. You are sure to be impressed with the generous size of the primary suite offering tray ceilings and crown molding. The primary en suite offers a large walk in shower with a hand held sprayer, comfort height double sink vanity, separate water closet and an oversized walk in closet. Bedroom 2 has it's very own en suite for the convenience of your guests and bedroom 3 is adjacent to bathroom 3. There is also an additional flex space that can accommodate a office/den/study or a separate sitting room. The laundry room includes a utility sink and upper cabinetry for additional storage. Some of the offered upgrades are upgraded ceramic tile flooring in the main living areas, floor electrical receptacle in great room, upgraded wall and floor tile in the bathrooms and laundry room, 9' 4" ceilings throughout, crown molding in the main living areas and the primary bedroom, custom designed wall trim work in the flex room, dining room and the laundry room, "a" exterior elevation, rain gutters, large tandem garage for 3 cars with a professionally painted floor, ceiling fans, an under roof extended bird cage screened lanai and power roll down shades, gorgeous landscaping with rock. A beautiful stone landscape border wall surrounds the home. Energy efficiency is excellent due to the double pane low e vinyl windows, r 38 ceiling insulation and a tankless gas hot water heater for an endless supply of hot water. The esplanade at highland ranch offers resort style community amenities include clubhouse, pool, spa, resistance pool, clay tennis and bocce' courts, 4 pickle ball courts (all sports courts are lighted for nighttime play), fire pit, movement studio, activities, clubs, billiards & more. There is a dog park for your furry family members too! Close to south lake hospital, advent health, va, medical offices, ntc (national training center), shopping & dining. Miles of biking/walking trails and a 15 minute drive to either downtown clermont or winter garden for more enjoyment. For your traveling convenience, the esplanade at highland ranch is a few minutes to the florida turnpike where oia and attractions are about 30 minutes away. Hoa includes lawn/shrub care, fertilizing, irrigation maintenance as well as amenities. This home is an absolute must see! The esplanade at highland ranch does not have a cdd.
Payment Calculator
- Principal & Interest -
- Property Tax $
- Home Insurance $
- HOA Fees $
- Monthly -
Features
Building and Construction
- Builder Model: Lazio "A"
- Builder Name: Taylor Morrison
- Covered Spaces: 0.00
- Exterior Features: Lighting, Rain Gutters, Sidewalk, Sliding Doors, Sprinkler Metered
- Flooring: Carpet, Ceramic Tile
- Living Area: 2323.00
- Roof: Shingle
Land Information
- Lot Features: City Limits, Sidewalk, Paved, Private
Garage and Parking
- Garage Spaces: 3.00
- Open Parking Spaces: 0.00
- Parking Features: Driveway, Garage Door Opener, Oversized
Eco-Communities
- Pool Features: Fiber Optic Lighting, Gunite, Heated, In Ground, Lap
- Water Source: Public
Utilities
- Carport Spaces: 0.00
- Cooling: Central Air
- Heating: Central, Electric, Heat Pump
- Pets Allowed: Cats OK, Dogs OK, Yes
- Sewer: Public Sewer
- Utilities: BB/HS Internet Available, Cable Available, Electricity Available, Electricity Connected, Fiber Optics, Fire Hydrant
Amenities
- Association Amenities: Clubhouse, Fitness Center, Gated, Pickleball Court(s), Pool, Recreation Facilities, Spa/Hot Tub, Tennis Court(s), Wheelchair Access
Finance and Tax Information
- Home Owners Association Fee Includes: Common Area Taxes, Pool, Escrow Reserves Fund, Maintenance Grounds, Private Road
- Home Owners Association Fee: 1200.00
- Insurance Expense: 0.00
- Net Operating Income: 0.00
- Other Expense: 0.00
- Tax Year: 2024
Other Features
- Appliances: Dishwasher, Disposal, Gas Water Heater, Microwave, Range, Refrigerator, Tankless Water Heater, Water Softener
- Association Name: Esplanade at Highland Ranch / Natalie Mower
- Association Phone: 352-989-4314
- Country: US
- Interior Features: Ceiling Fans(s), Crown Molding, High Ceilings, Open Floorplan, Primary Bedroom Main Floor, Solid Wood Cabinets, Split Bedroom, Stone Counters, Thermostat, Tray Ceiling(s), Walk-In Closet(s), Window Treatments
- Legal Description: HIGHLAND RANCH ESPLANADE PHASE 1A PB 67 PG 14-15 LOT 94 ORB 5015 PG 1624
- Levels: One
- Area Major: 34715 - Minneola
- Occupant Type: Owner
- Parcel Number: 15-22-26-0250-000-09400
- Possession: Close Of Escrow
- Style: Florida, Mediterranean
- Views: 21
Similar Properties
Nearby Subdivisions
Apshawa Acres
Arborwood
Arborwood Ph 1-b & Ph 2
Arborwood Ph 1b Ph 2
Arborwood Ph 1b Ph 2
Arrowtree Reserve Ph 02 Pt Rep
Arrowtree Reserve Ph I Sub
Arrowtree Reserve Ph Ii Sub
Arrowtree Reserve Phase Ii
Canyons At Highland Ranch
Clermont Verde Ridge
Clermont Verde Ridge Unit 01
Clermont Verde Ridge Unit 02
Highland Ranch Esplanade Ph 1a
Highland Ranch Esplanade Ph 3
Highland Ranch Esplanade Ph 4
Highland Ranch Esplanade Phase
Highland Ranch Primary Ph 1
Highland Ranch The Canyons
Highland Ranch The Canyons Ph
Highland Ranch The Canyons Pha
Highland Ranch/canyons
Highland Ranch/canyons Ph 6
Highland Ranchcanyons
Highland Ranchcanyons Ph 5
Highland Ranchcanyons Ph 6
Highlands Ranch Esplande Phase
Hill
Minneola Hills Ph 1a
N/a
None
Rainwood
Snarrs Sub
Sugarloaf Meadow Sub
Villages/minneola Hills Ph 1a
Villages/minneola Hills Ph 1b
Villagesminneola Hills Ph 1a
Villagesminneola Hills Ph 1b
Villagesminneola Hills Ph 2a
Vintner Reserve

- Frank Filippelli, Broker,CDPE,CRS,REALTOR ®
- Southern Realty Ent. Inc.
- Mobile: 407.448.1042
- frank4074481042@gmail.com









































































