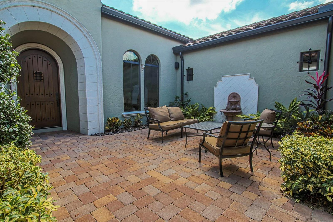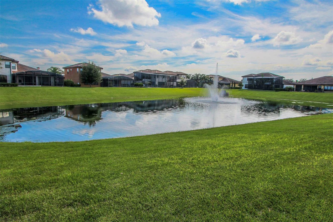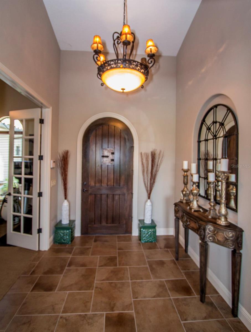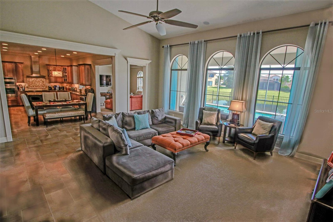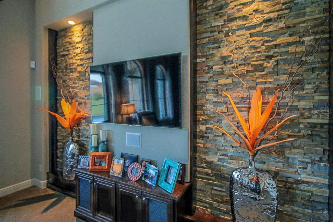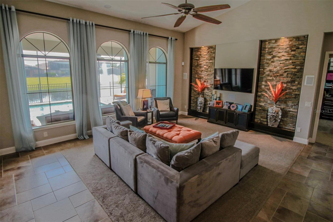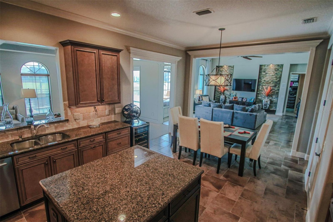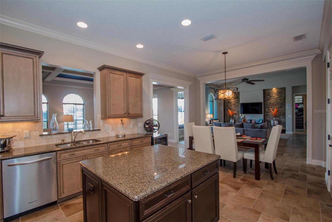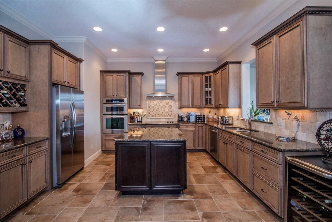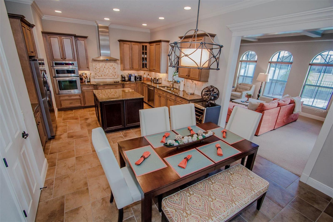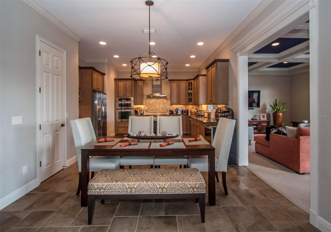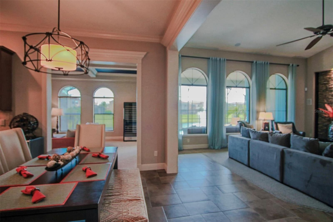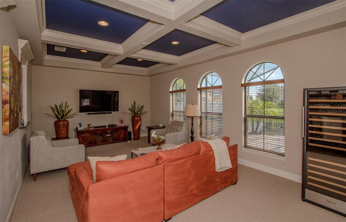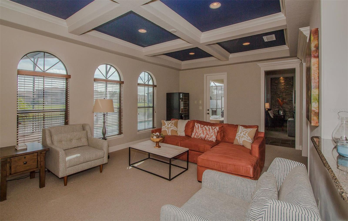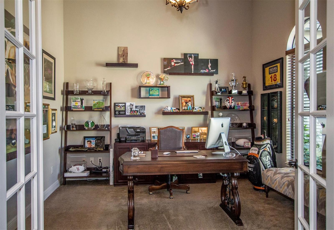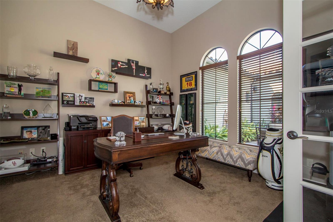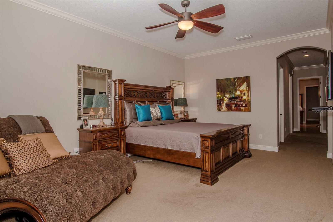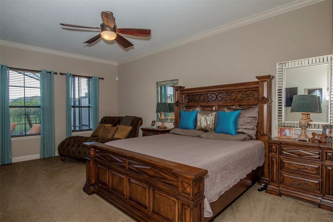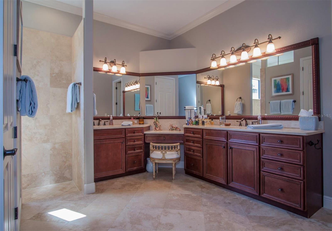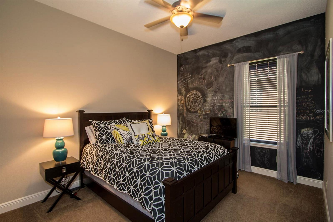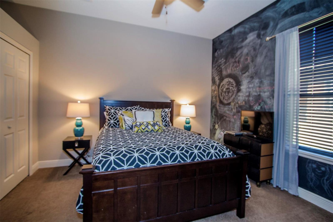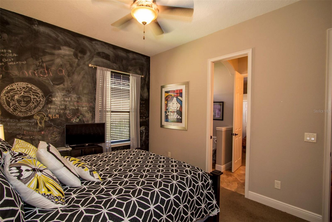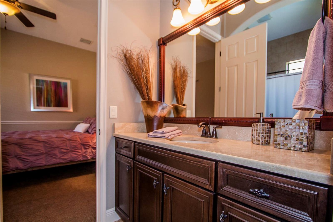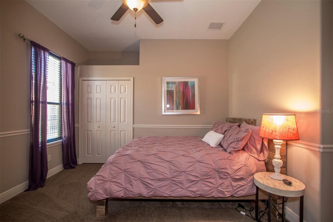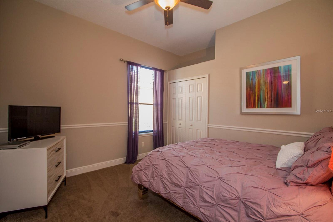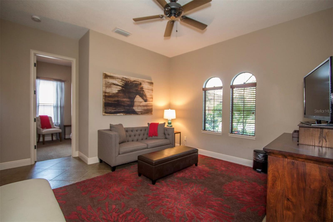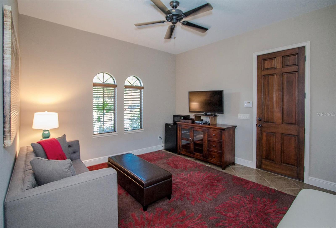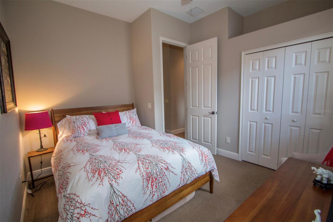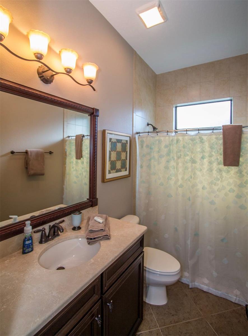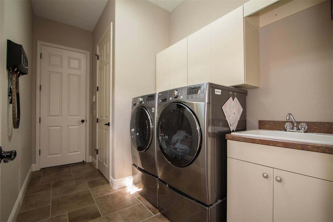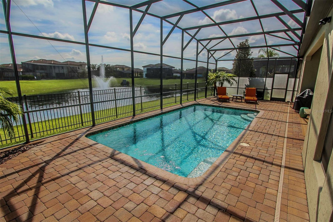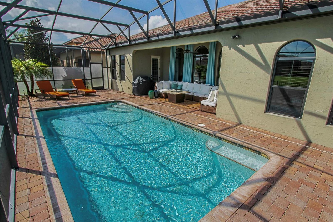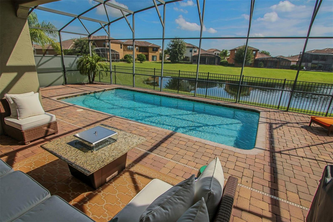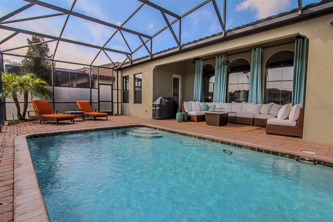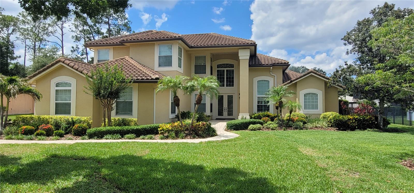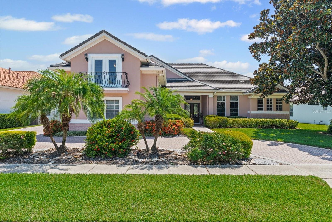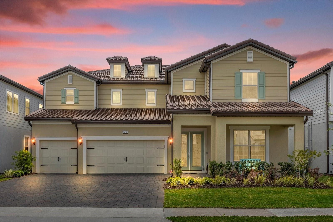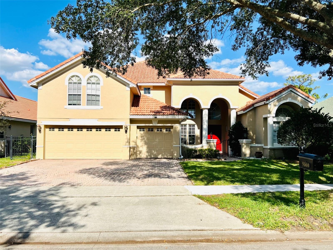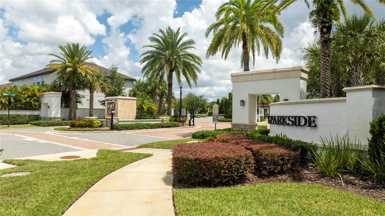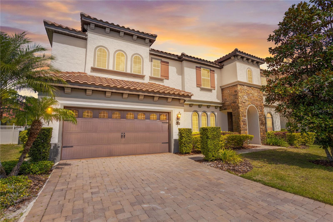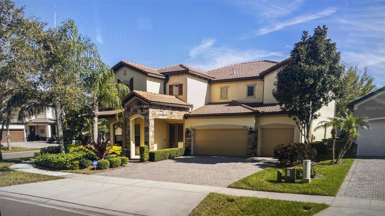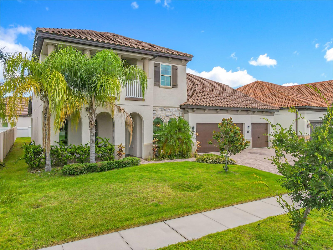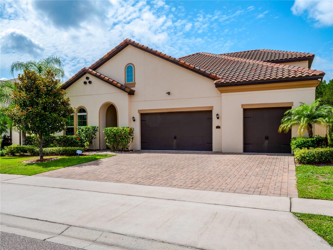7415 Pointe Venezia Drive, ORLANDO, FL 32836
Property Photos
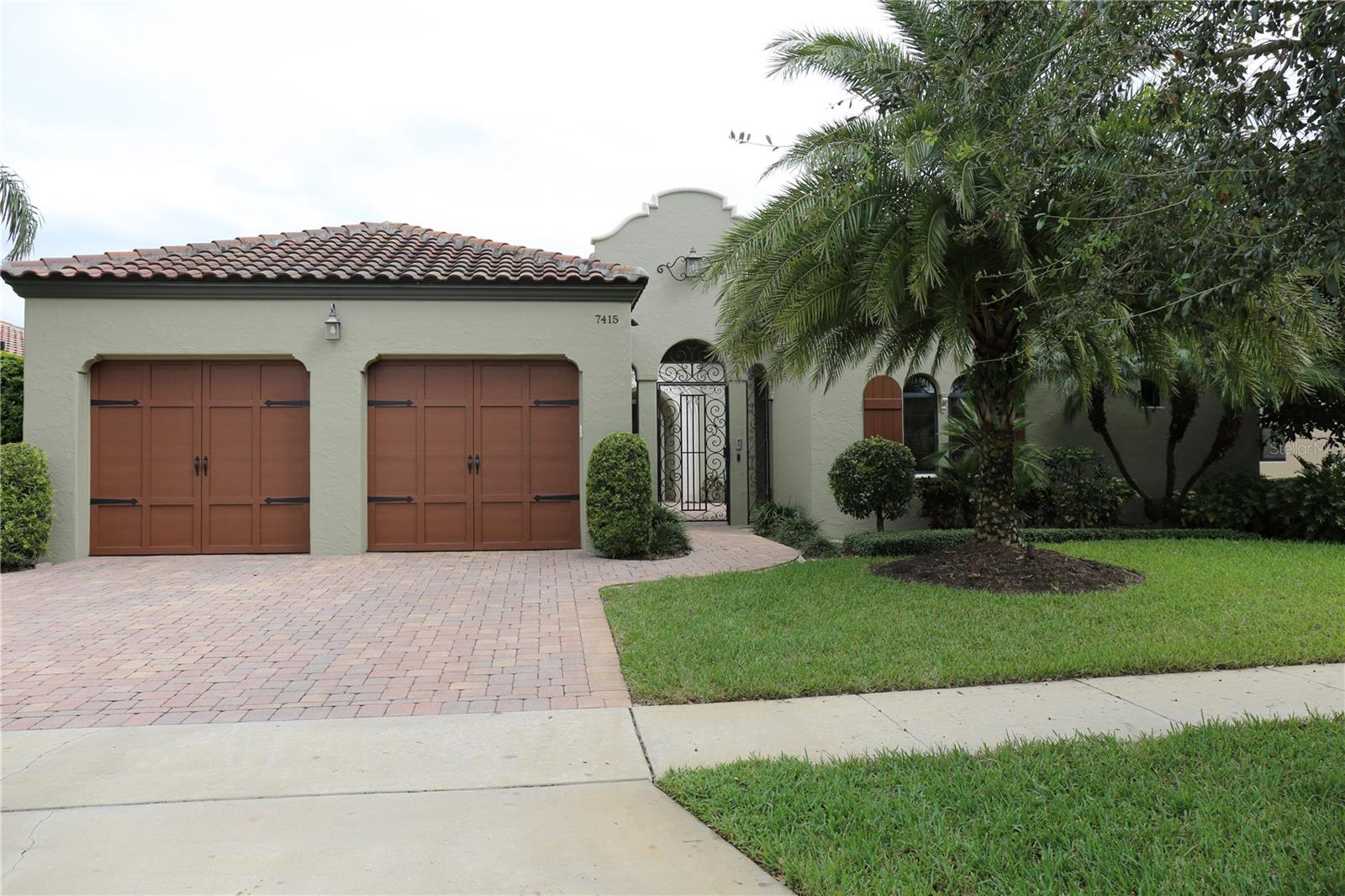
Would you like to sell your home before you purchase this one?
Priced at Only: $1,150,000
For more Information Call:
Address: 7415 Pointe Venezia Drive, ORLANDO, FL 32836
Property Location and Similar Properties
- MLS#: O6300885 ( Residential )
- Street Address: 7415 Pointe Venezia Drive
- Viewed: 26
- Price: $1,150,000
- Price sqft: $259
- Waterfront: No
- Year Built: 2010
- Bldg sqft: 4435
- Bedrooms: 4
- Total Baths: 4
- Full Baths: 3
- 1/2 Baths: 1
- Garage / Parking Spaces: 2
- Days On Market: 130
- Additional Information
- Geolocation: 28.4178 / -81.4865
- County: ORANGE
- City: ORLANDO
- Zipcode: 32836
- Subdivision: Venezia
- Elementary School: Sand Lake Elem
- Middle School: Southwest
- High School: Lake Buena Vista
- Provided by: VALSTAR REALTY LLC
- Contact: Ashleigh Arruda
- 407-270-5000

- DMCA Notice
-
DescriptionA Gorgeous Mediterranean Reiche Silliman Custom Built Home Nestled in the semi private Dr. Phillips Community, this stunning residence offers unparalleled luxury and security. The front entrance is secured with a custom wrought iron gate, complete with a security system and video control RFID system. Beyond the gate, you'll find a private courtyard with access to the main entrance, garage, or guest/mother in law suite. Step through the solid wood front door into the foyer, where you'll see the video system that covers the entrance and front door, and access to the study. The large living room and kitchen combination features a stunning stacked stone wall with custom cabinets. The open gourmet kitchen boasts double sinks, built in microwave and oven, center island, granite counters, soft close drawers, and 42 inch cabinets with under mounted lighting. A pass through leads to a formal living/media room, and an eat in area separates the kitchen and living room. The spacious master bedroom includes a sitting area, two walk in closets, and a luxurious master bath appointed with travertine, double sinks and vanities, a private water closet, and a large walk in shower. The separate guest/mother in law suite has a private entrance and access from the master wing. It includes a bedroom, living room, and separate bath, allowing guests to come and go without entering the main house. The backyard features a large screened heated saltwater pool overlooking a pond with a lighted fountain, perfect for relaxing nights. Entire house has been repainted(exterior & interior). Additional upgrades include crown molding and framed doors, NEW AC, NEW hybrid water heater, NEW water softener, cloud based irrigation system, outside accent lighting, and foam insulation for energy efficiency, NEW garage doors with app control and NEW epoxy floors in garage.
Payment Calculator
- Principal & Interest -
- Property Tax $
- Home Insurance $
- HOA Fees $
- Monthly -
Features
Building and Construction
- Covered Spaces: 0.00
- Exterior Features: Courtyard, Lighting, Private Mailbox, Rain Gutters, Sidewalk
- Fencing: Fenced, Other
- Flooring: Carpet, Tile
- Living Area: 3276.00
- Roof: Tile
Property Information
- Property Condition: Completed
Land Information
- Lot Features: Cul-De-Sac, In County, Landscaped, Sidewalk, Paved
School Information
- High School: Lake Buena Vista High School
- Middle School: Southwest Middle
- School Elementary: Sand Lake Elem
Garage and Parking
- Garage Spaces: 2.00
- Open Parking Spaces: 0.00
- Parking Features: Driveway, Garage Door Opener
Eco-Communities
- Pool Features: Gunite, Heated, In Ground, Lighting, Salt Water, Screen Enclosure
- Water Source: Public
Utilities
- Carport Spaces: 0.00
- Cooling: Central Air
- Heating: Electric
- Pets Allowed: Cats OK, Dogs OK
- Sewer: Public Sewer
- Utilities: BB/HS Internet Available, Cable Available, Electricity Connected, Public, Sewer Connected, Water Connected
Finance and Tax Information
- Home Owners Association Fee: 900.00
- Insurance Expense: 0.00
- Net Operating Income: 0.00
- Other Expense: 0.00
- Tax Year: 2024
Other Features
- Appliances: Built-In Oven, Cooktop, Dishwasher, Disposal, Dryer, Electric Water Heater, Freezer, Microwave, Range Hood, Refrigerator, Washer, Water Softener
- Association Name: Venezia of Orange County HOA
- Country: US
- Furnished: Unfurnished
- Interior Features: Built-in Features, Ceiling Fans(s), Coffered Ceiling(s), Crown Molding, Dry Bar, Eat-in Kitchen, High Ceilings, Kitchen/Family Room Combo, Open Floorplan, Primary Bedroom Main Floor, Solid Surface Counters, Solid Wood Cabinets, Split Bedroom, Thermostat, Walk-In Closet(s), Window Treatments
- Legal Description: VENEZIA 67/117 LOT 36
- Levels: One
- Area Major: 32836 - Orlando/Dr. Phillips/Bay Vista
- Occupant Type: Vacant
- Parcel Number: 11-24-28-8702-00-360
- Style: Mediterranean
- View: Water
- Views: 26
- Zoning Code: P-D
Similar Properties
Nearby Subdivisions
8303 Residence
8303 Resort
Arlington Bay
Avalon Ph 01 At Turtle Creek
Avalon Ph 02 At Turtle Creek
Bay Lakes At Granada
Bay Vista Estates
Bella Notte/vizcaya Ph 03 A C
Bella Nottevizcaya Ph 03 A C
Brentwood Club Ph 01
Bristol Park
Bristol Park Ph 01
Bristol Park Ph 02
Bristol Park Ph 2
Cypress Chase
Cypress Chase Unit 2
Cypress Chase Ut 01 50 83
Cypress Point
Cypress Point Ph 02
Cypress Point Ph 03
Cypress Shores
Diamond Cove
Emerald Forest
Estateparkside
Estates At Phillips Landing Ph
Estates/parkside
Estatesparkside
Golden Oak Ph 2b 2c
Golden Oak Ph 4
Granada Villas
Grande Pines
Hawthorn Suites Lake Buena Vis
Heritage Bay Drive Phillips Fl
Heritage Bay Ph 02
Lake Sheen Estates
Lake Sheen Sound
Mabel Bridge
Mabel Bridge Ph 02
Mabel Bridge Ph 3
Mabel Bridge Ph 4
Mirabella At Vizcaya Phase Thr
Na
Parkside Ph 1
Parkside Ph 2
Parkview Reserve
Parkview Reserve Ph 1
Parkview Reserve Ph 2
Phillips Grove
Phillips Grove Tr I
Phillips Grove Tr J Rep
Provence/lk Sheen
Provencelk Sheen
Rancho Bay Villa
Reserve At Cypress Point
Reserve At Cypress Point Ph 02
Royal Cypress Preserve
Royal Cypress Preserve-ph 4
Royal Cypress Preserveph 2
Royal Cypress Preserveph 4
Royal Cypress Preserveph 5
Royal Legacy Estates
Ruby Lake
Ruby Lake Ph 1
Ruby Lake Ph 2
Sand Lake Cove Ph 03
Sand Lake Point
Turtle Creek
Venezia
Vizcaya Ph 01 45/29
Vizcaya Ph 01 4529
Vizcaya Ph 03 A C
Waters Edge Boca Pointe At Tur
Willis R Mungers Land Sub

- Frank Filippelli, Broker,CDPE,CRS,REALTOR ®
- Southern Realty Ent. Inc.
- Mobile: 407.448.1042
- frank4074481042@gmail.com



