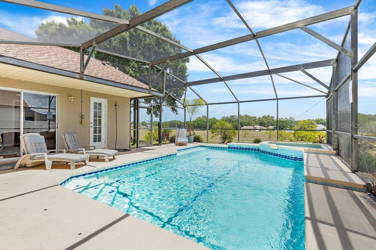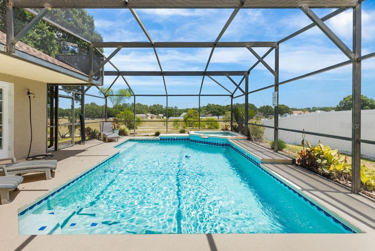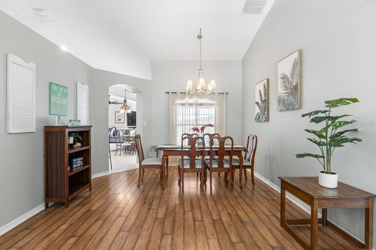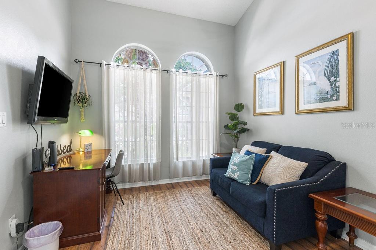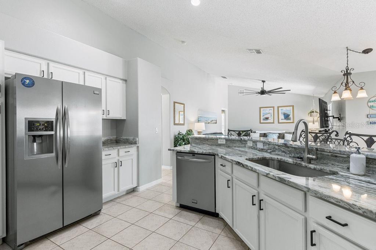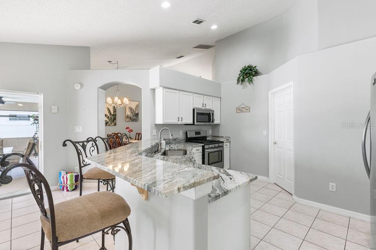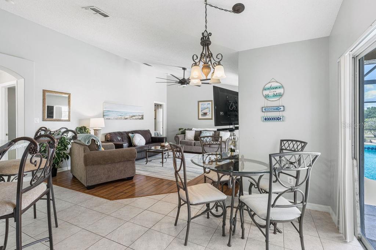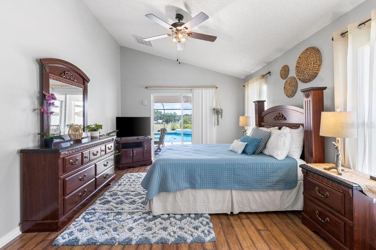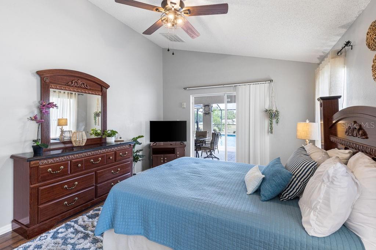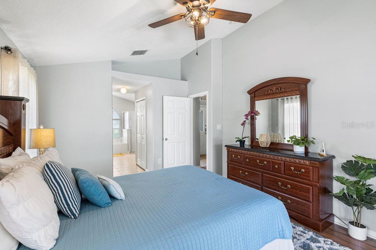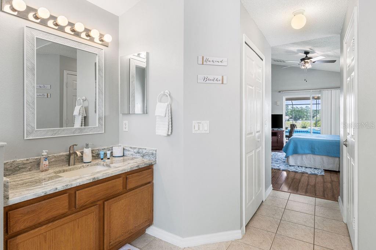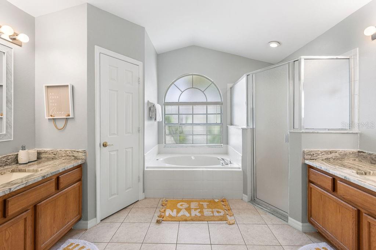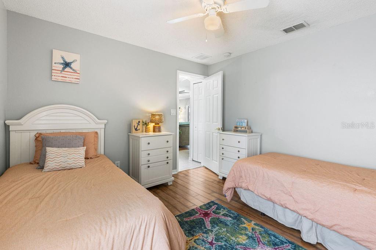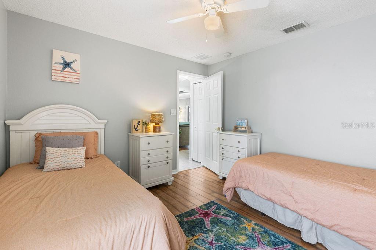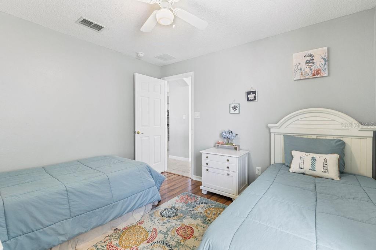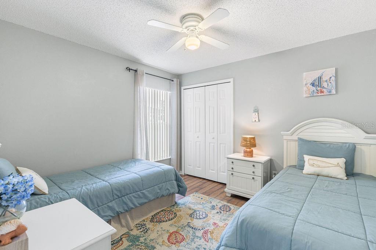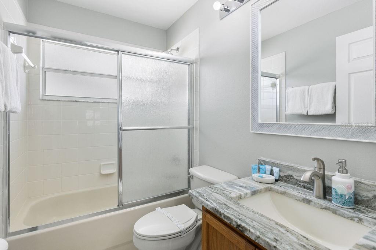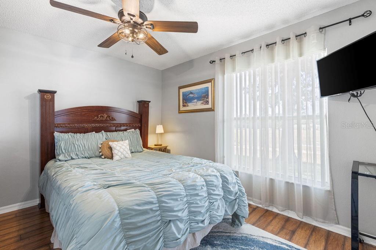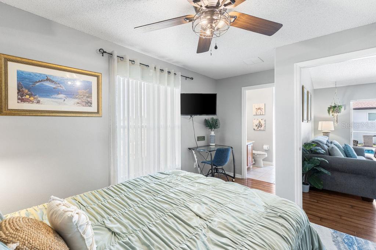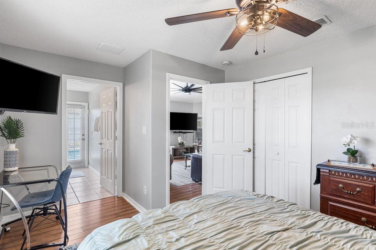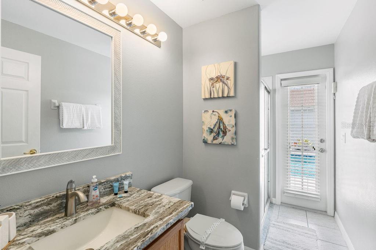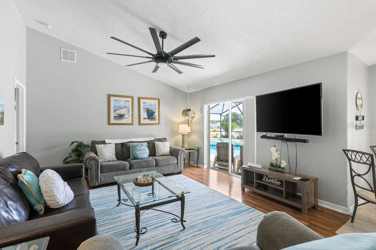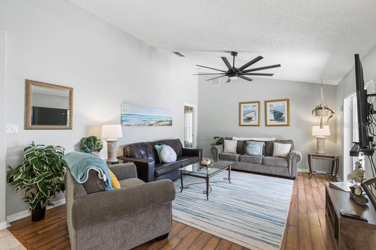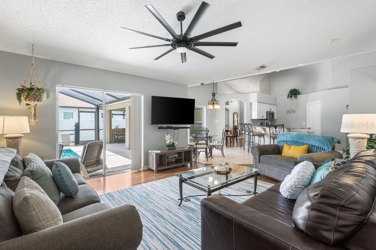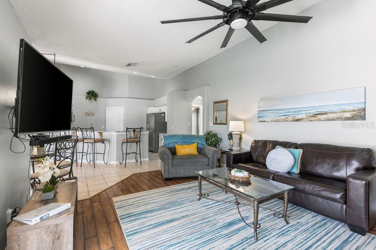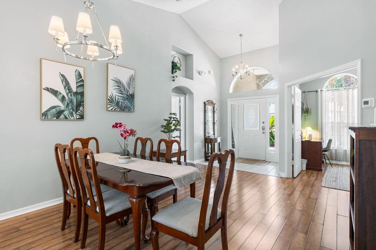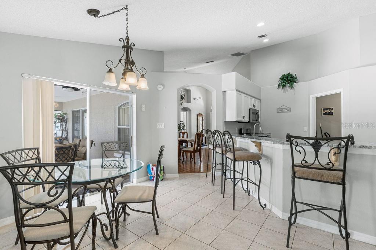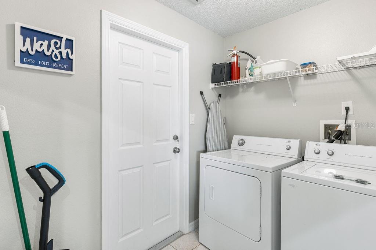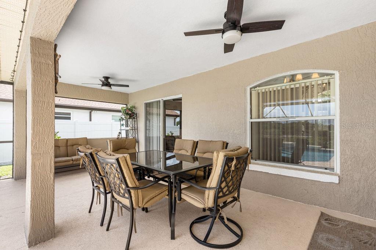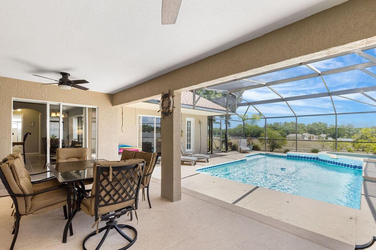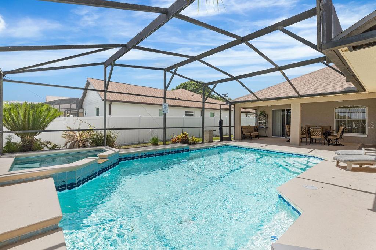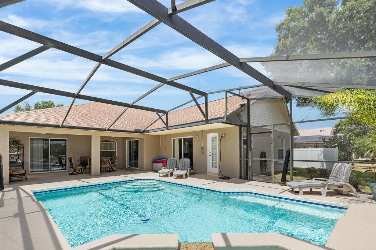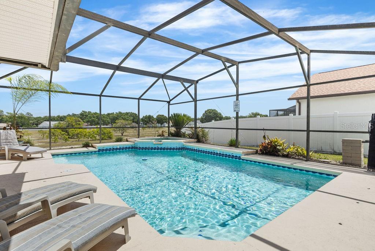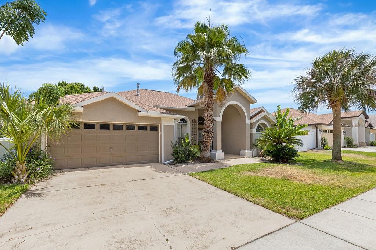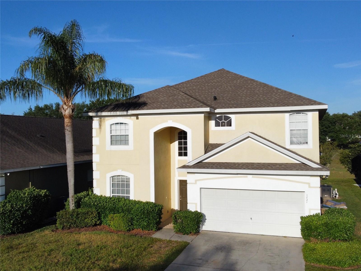3016 Samosa Hill Circle, CLERMONT, FL 34714
Property Photos
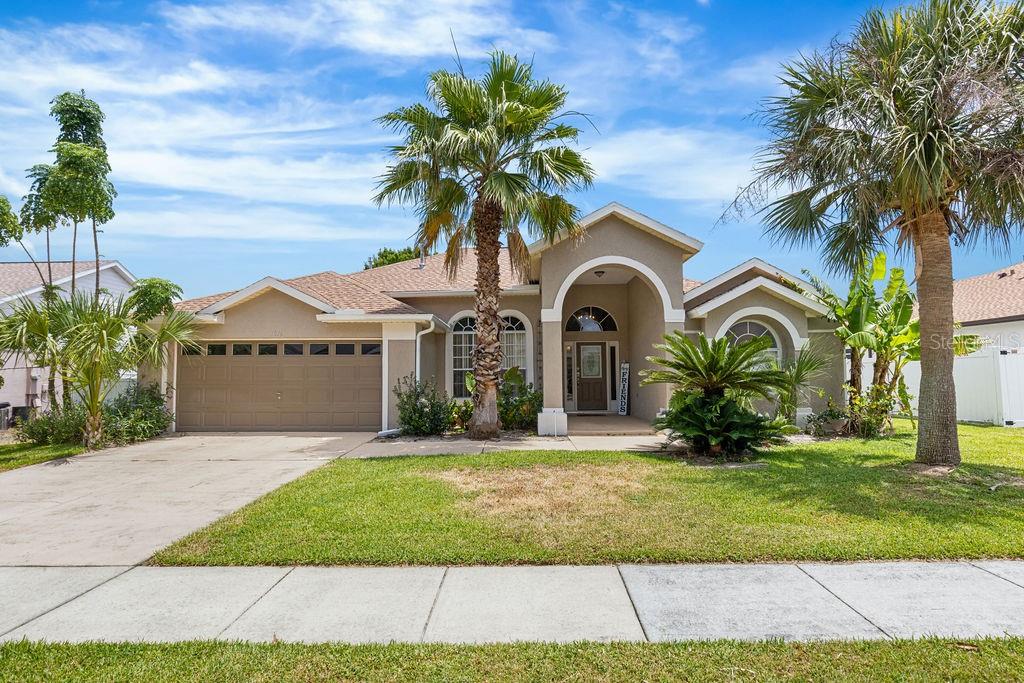
Would you like to sell your home before you purchase this one?
Priced at Only: $550,000
For more Information Call:
Address: 3016 Samosa Hill Circle, CLERMONT, FL 34714
Property Location and Similar Properties
- MLS#: O6302110 ( Residential )
- Street Address: 3016 Samosa Hill Circle
- Viewed: 10
- Price: $550,000
- Price sqft: $198
- Waterfront: No
- Year Built: 2003
- Bldg sqft: 2779
- Bedrooms: 5
- Total Baths: 3
- Full Baths: 3
- Garage / Parking Spaces: 2
- Days On Market: 36
- Additional Information
- Geolocation: 28.3901 / -81.6895
- County: LAKE
- City: CLERMONT
- Zipcode: 34714
- Subdivision: Orange Tree Ph 02 Lt 201
- Elementary School: Sawgrass bay Elementary
- Middle School: Windy Hill Middle
- High School: East Ridge High
- Provided by: NEXTHOME LOTT PREMIER REALTY
- Contact: Shannon Bass
- 407-222-0495

- DMCA Notice
-
DescriptionWelcome Home to 3016 Samosa Hill Circle! Nestled in the desirable Orange Tree Community and just minutes from Disney and all the theme parks, this beautifully updated FIVE BEDROOM, THREE BATHROOM home is the perfect retreatwhether you're seeking peace and relaxation or exciting adventures nearby. As you step inside, you're greeted by a freshly painted interior and a spacious, open concept floor plan designed for both entertaining and everyday living. One of the bedrooms is perfectly suited as a dedicated office space, ideal for remote work or study. The split bedroom layout provides extra privacy, and the primary suite features an ensuite bathroom along with private access to the screened lanai and pool area. The home has been thoughtfully UPGRADED throughout. It features a brand new roof, fresh paint inside and out, and beautifully updated landscaping that enhances its curb appeal. Inside, the kitchen and bathrooms showcases elegant new GRANITE countertops, and updated ceiling fans throughout the home and lanai ensure comfort in every season. A new HVAC system has been installed for efficient climate control, and the pool area has been refreshed with a newly painted deck, new lanai screens, and a new pool pump. The home also includes a natural gas range, dryer, and NEW hot water heateradding efficiency and convenience to everyday living. Out back, enjoy a serene and private setting with NO rear neighborsperfect for unwinding by the pool, enjoying a quiet morning coffee, or entertaining guests. Conveniently located near shopping, dining, and top area attractions, this home is move in ready and offers excellent potential as a primary residence, vacation getaway, or short term rental investment. Schedule your showing today and come experience all this incredible home has to offer!
Payment Calculator
- Principal & Interest -
- Property Tax $
- Home Insurance $
- HOA Fees $
- Monthly -
Features
Building and Construction
- Covered Spaces: 0.00
- Exterior Features: Outdoor Shower, Sidewalk, Sliding Doors
- Flooring: Laminate, Wood
- Living Area: 2048.00
- Roof: Shingle
School Information
- High School: East Ridge High
- Middle School: Windy Hill Middle
- School Elementary: Sawgrass bay Elementary
Garage and Parking
- Garage Spaces: 2.00
- Open Parking Spaces: 0.00
Eco-Communities
- Pool Features: Child Safety Fence, Deck, In Ground, Screen Enclosure
- Water Source: Public
Utilities
- Carport Spaces: 0.00
- Cooling: Central Air
- Heating: Central
- Pets Allowed: Cats OK, Dogs OK
- Sewer: Public Sewer
- Utilities: Electricity Connected, Natural Gas Connected, Sewer Connected, Underground Utilities, Water Connected
Amenities
- Association Amenities: Playground, Tennis Court(s)
Finance and Tax Information
- Home Owners Association Fee: 609.50
- Insurance Expense: 0.00
- Net Operating Income: 0.00
- Other Expense: 0.00
- Tax Year: 2024
Other Features
- Appliances: Dishwasher, Dryer, Gas Water Heater, Microwave, Range, Refrigerator, Washer
- Association Name: Pierre & Carlos
- Association Phone: 866-473-2574
- Country: US
- Interior Features: Ceiling Fans(s), Eat-in Kitchen, High Ceilings, Kitchen/Family Room Combo, Open Floorplan, Solid Surface Counters, Split Bedroom, Walk-In Closet(s), Window Treatments
- Legal Description: ORANGE TREE PHASE 2 SUB LOT 229 PB 46 PGS 9-10 ORB 5712 PG 2382
- Levels: One
- Area Major: 34714 - Clermont
- Occupant Type: Vacant
- Parcel Number: 22-24-26-1505-000-22900
- Possession: Close Of Escrow
- Views: 10
- Zoning Code: PUD
Similar Properties
Nearby Subdivisions
Cagan Crossing
Cagan Crossings
Cagan Crossings East
Cagan Crossings Eastphase 2
Cagan Xings East
Citrus Highlands Ph I Sub
Citrus Hlnds Ph 2
Clear Creek Ph 02
Clear Creek Ph One Sub
Clear Creek Ph Three Sub
Clear Crk Ph 02
Eagleridge Ph 02
Elite Resorts At Citrus Valley
Glenbrook
Glenbrook Ph Ii Sub
Glenbrook Sub
Greater Groves Ph 02 Tr A
Greater Groves Ph 04
Greater Lakes Ph 2
Greater Lakes Ph 3
Greater Lakes Phase 3
Greater Lakesph 1
Greengrove Estates
High Grove
High Grove Unit 01 Lt 01 Pb 50
High Grove Unit 02
Mission Park
Mission Park Ph I Sub
Mission Park Ph Ii Sub
Mission Park Ph Iii Sub
Not Applicable
Not On The List
Orange Tree
Orange Tree Ph 02 Lt 201
Orange Tree Ph 04 Lt 401 Being
Orange Tree Ph I Sub
Palms At Serenoa
Palms At Serenoa Phase 3
Palms/serenoa Ph 3
Palmsserenoa Ph 3
Postal Colony
Postal Groves
Ridgeview
Ridgeview Ph 1
Ridgeview Ph 2
Ridgeview Ph 3
Ridgeview Ph 4
Ridgeview Phase 4
Ridgeview Phase 5
Sanctuary
Sanctuary Ph 2
Sanctuary Phase 2
Sanctuary Phase 3
Sanctuary Phase 4
Sawgrass Bay
Sawgrass Bay Ph 1a
Sawgrass Bay Ph 1b
Sawgrass Bay Ph 2a
Sawgrass Bay Ph 4a
Sawgrass Bay Ph Ib
Sawgrass Bay Phase 2
Sawgrass Bay Phase 2c
Serenoa Lakes
Serenoa Lakes Ph 2
Serenoa Lakes Phase 1 Pb 74 Pg
Serenoa Lakes Phase I
Serenoa Village
Serenoa Village 1 Ph 1 B-1
Serenoa Village 1 Ph 1 B1
Serenoa Village 1 Ph 1a-1
Serenoa Village 1 Ph 1a1
Serenoa Village 1 Ph 1b-1
Serenoa Village 1 Ph 1b1
Serenoa Village 1 Phase 1a-2
Serenoa Village 1 Phase 1a2
Serenoa Village 2 Ph 1a-2
Serenoa Village 2 Ph 1a2
Serenoa Village 2 Ph 1b-2
Serenoa Village 2 Ph 1b2
Serenoa Village 2 Ph 1b2replat
Serenoa Village 2 Phase 1a-2
Serenoa Village 2 Phase 1a2
Serenoa Village 2 Tr T1 Ph 1b
Silver Creek Sub
Sunrise Lakes Ph I Sub
Sunrise Lakes Ph Iii Sub
The Sanctuary
Tradds Landing Lt 01 Pb 51 Pg
Tropical Winds Sub
Wellness Rdg Ph 1
Wellness Rdg Ph 1a
Wellness Ridge
Wellness Way 32s
Wellness Way 40s
Wellness Way 41s
Wellness Way 50s
Wellness Way 60s
Westchester Ph 06 07
Weston Hills Sub
Windsor Cay
Windsor Cay Phase 1
Woodridge Ph Ii Sub

- Frank Filippelli, Broker,CDPE,CRS,REALTOR ®
- Southern Realty Ent. Inc.
- Mobile: 407.448.1042
- frank4074481042@gmail.com



