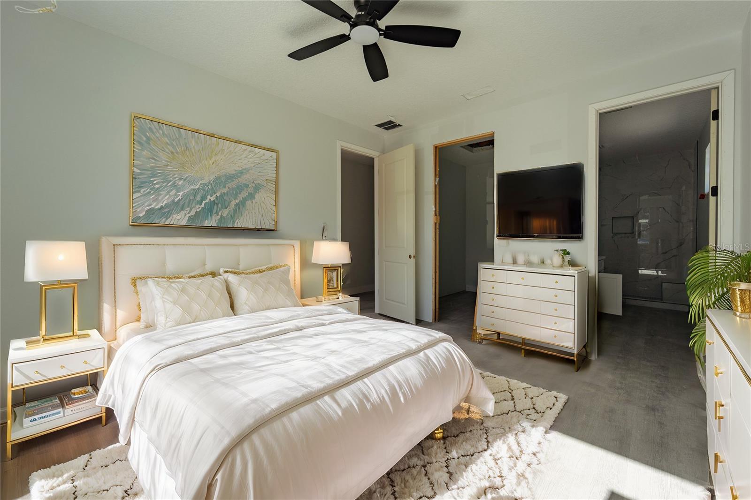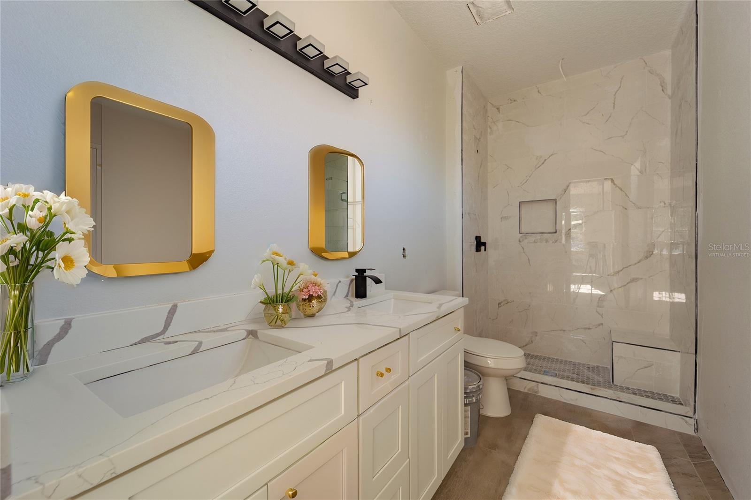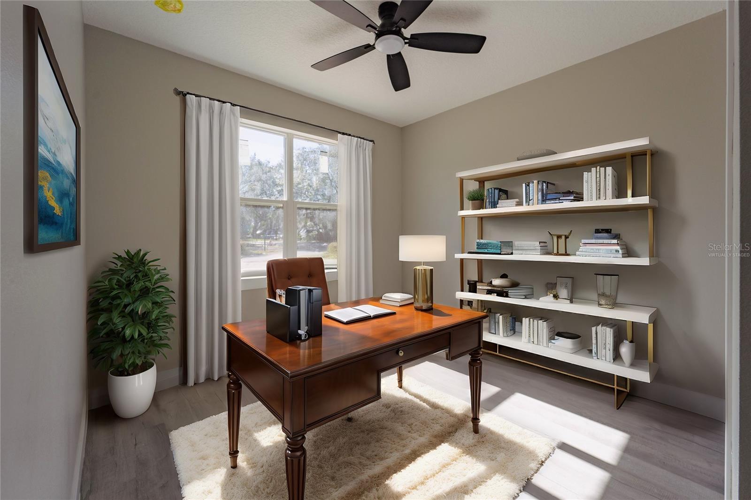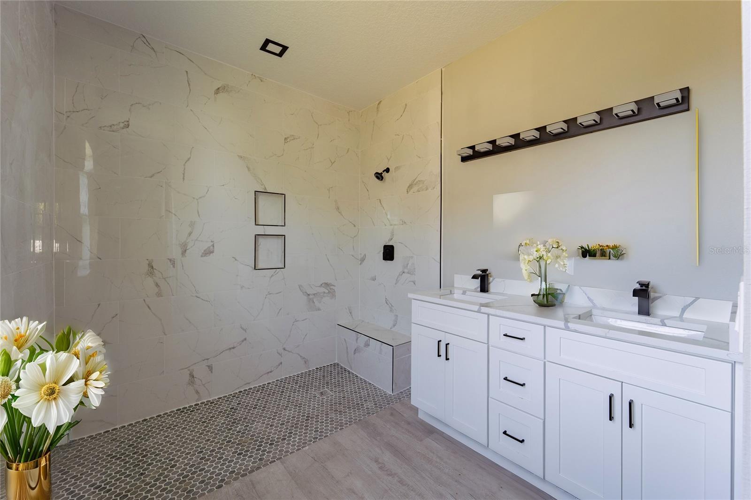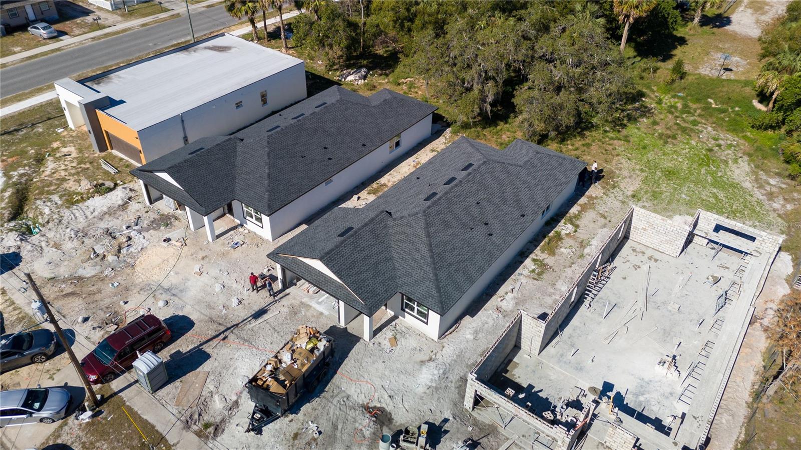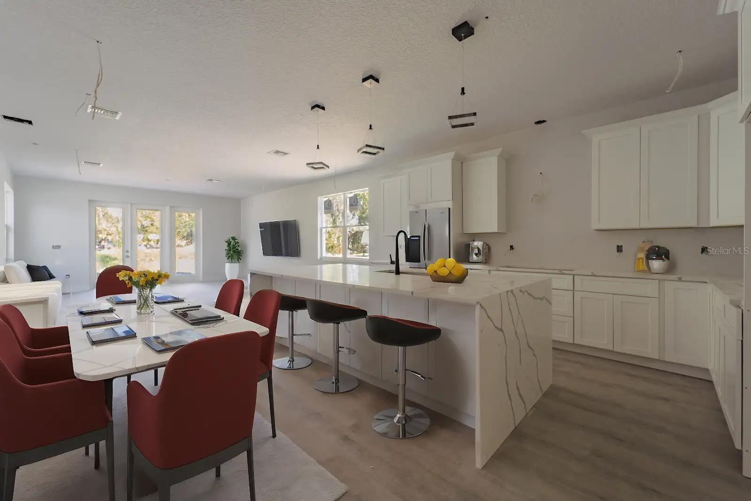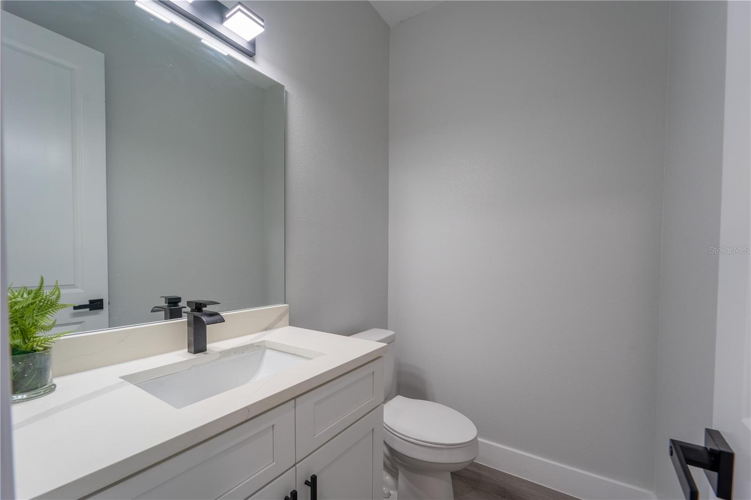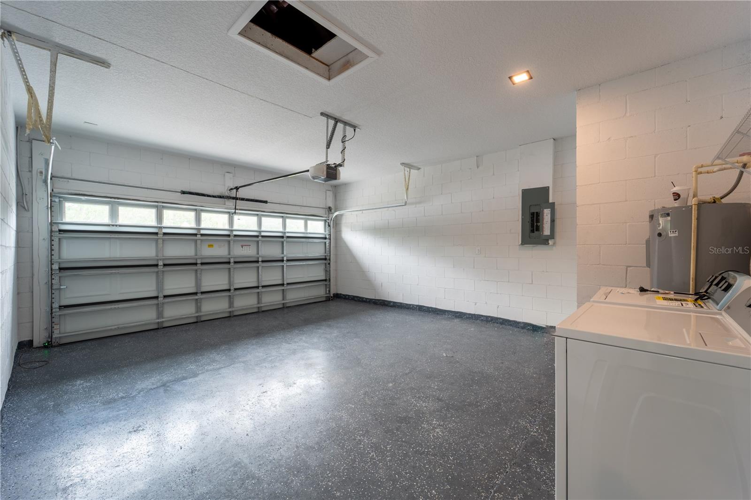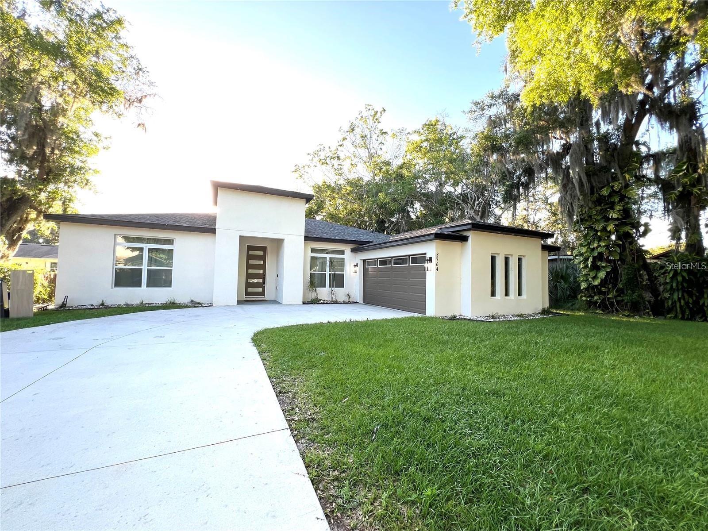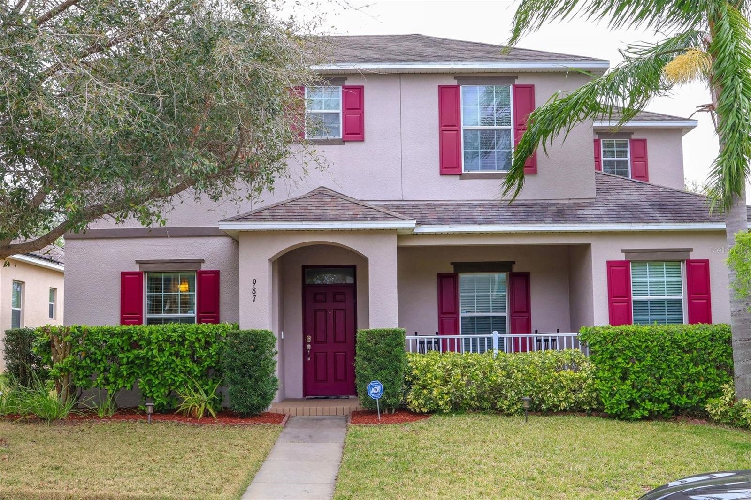59 10th Street, APOPKA, FL 32703
Property Photos
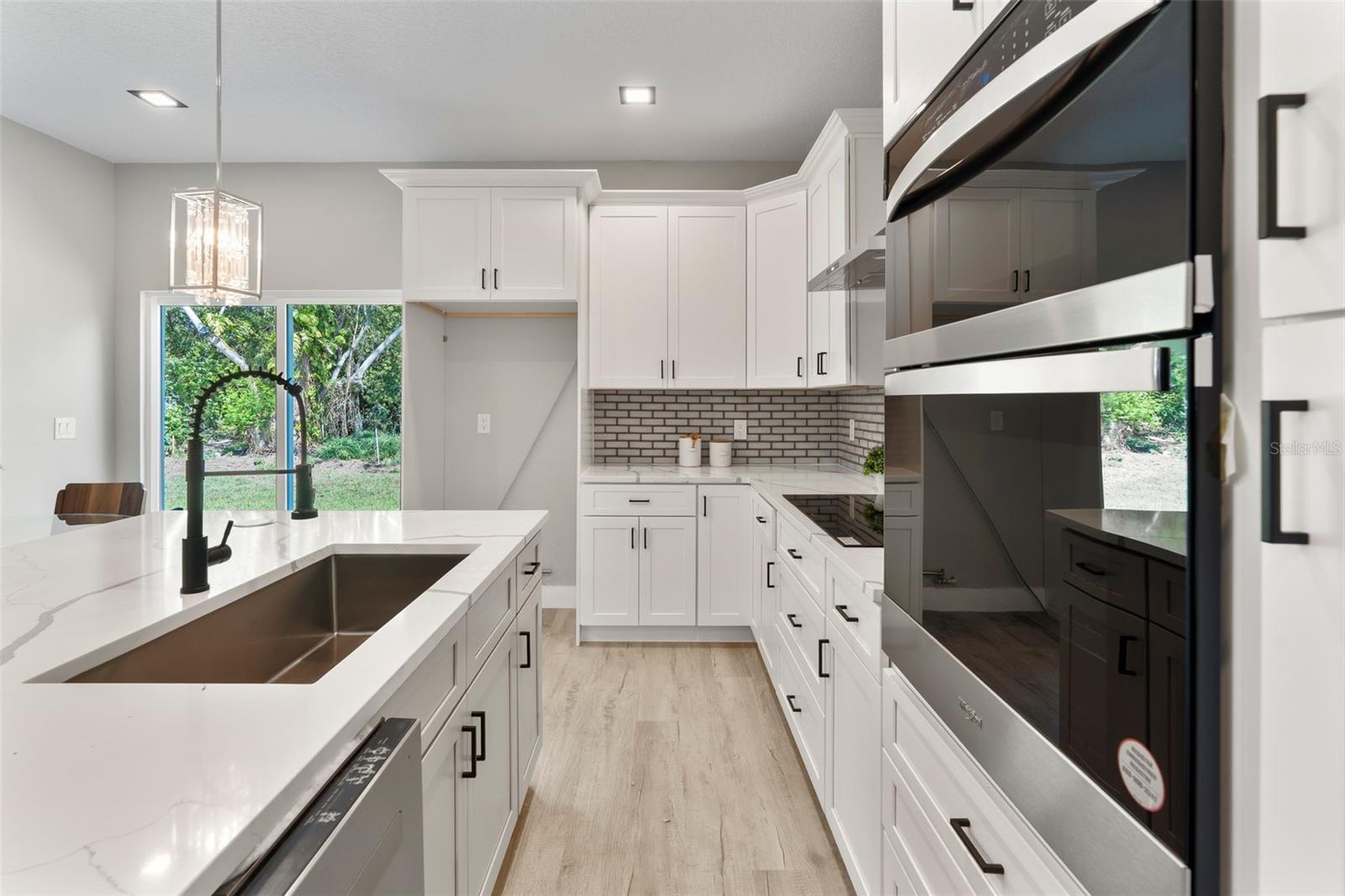
Would you like to sell your home before you purchase this one?
Priced at Only: $449,900
For more Information Call:
Address: 59 10th Street, APOPKA, FL 32703
Property Location and Similar Properties
- MLS#: O6302486 ( Residential )
- Street Address: 59 10th Street
- Viewed: 44
- Price: $449,900
- Price sqft: $189
- Waterfront: No
- Year Built: 2025
- Bldg sqft: 2386
- Bedrooms: 4
- Total Baths: 3
- Full Baths: 2
- 1/2 Baths: 1
- Garage / Parking Spaces: 2
- Days On Market: 79
- Additional Information
- Geolocation: 28.6661 / -81.5131
- County: ORANGE
- City: APOPKA
- Zipcode: 32703
- Subdivision: Henderson Corners
- Elementary School: Lovell Elem
- Middle School: Apopka
- High School: Apopka
- Provided by: LANDLORD FINDERS BUILD REAL ESTATE LLC
- Contact: Heather Grooms
- 407-697-4311

- DMCA Notice
-
DescriptionOne or more photo(s) has been virtually staged. Under construction. Unlock your dream home in apopka! Just 1 down gets you in! This stunning 4 bedroom, 2. 5 bath masterpiece features: gourmet kitchen w/ calcutta island & double oven luxurious master retreat w/ walk in waterfall shower open concept living + 9,200 sq. Ft. Lot = space to grow! Special lending program 2 matched by the lender thats 3 total up to $7,000 in builder credit w/ preferred lender! Dont wait this is your chance to stop renting and start owning. Call/text heather grooms like, share & tag a friend or your realtor! Lets make your dream home a reality #apopkahomes #homeownership #1percentdown #floridahomes #gourmetkitchen #luxuryliving #dreamhome #buildfloridarealestate #realestategoals #firsttimebuyer #moveinready #newconstructionhomes #magichomes #realestatetips *schedule a tour today! No hoa | no cdd ____________________________ *washer, dryer, refrigerator. Microwave, dishwasher & touchscreen oven included! New luxury home in apopka, fl extravaganza! Tour the manhattans built by magic houses where luxury meets affordability! You explore
Payment Calculator
- Principal & Interest -
- Property Tax $
- Home Insurance $
- HOA Fees $
- Monthly -
Features
Building and Construction
- Builder Model: The Mahattan's
- Builder Name: MAGIC HOUSES DEVELOPMENT
- Covered Spaces: 0.00
- Exterior Features: French Doors, Lighting, Sidewalk, Storage
- Flooring: Luxury Vinyl
- Living Area: 1905.00
- Roof: Shingle
Property Information
- Property Condition: Completed
Land Information
- Lot Features: Cleared, City Limits, Level, Near Public Transit, Private, Paved
School Information
- High School: Apopka High
- Middle School: Apopka Middle
- School Elementary: Lovell Elem
Garage and Parking
- Garage Spaces: 2.00
- Open Parking Spaces: 0.00
Eco-Communities
- Water Source: Public
Utilities
- Carport Spaces: 0.00
- Cooling: Central Air
- Heating: Central
- Sewer: Public Sewer
- Utilities: Electricity Connected, Sewer Connected, Water Connected
Finance and Tax Information
- Home Owners Association Fee: 0.00
- Insurance Expense: 0.00
- Net Operating Income: 0.00
- Other Expense: 0.00
- Tax Year: 2024
Other Features
- Appliances: Cooktop, Dishwasher, Disposal, Dryer, Electric Water Heater, Exhaust Fan, Ice Maker, Microwave, Range Hood, Refrigerator, Washer
- Country: US
- Interior Features: Ceiling Fans(s), Crown Molding, Eat-in Kitchen, High Ceilings, Kitchen/Family Room Combo, L Dining, Living Room/Dining Room Combo, Open Floorplan, Primary Bedroom Main Floor, Split Bedroom, Vaulted Ceiling(s), Walk-In Closet(s)
- Legal Description: HENDERSON CORNERS 114/87 LOT 2
- Levels: One
- Area Major: 32703 - Apopka
- Model: The Mahattan's
- Occupant Type: Vacant
- Parcel Number: 16-21-28-3470-00-020
- Style: Florida
- View: City
- Views: 44
- Zoning Code: MU-D
Similar Properties
Nearby Subdivisions
.
Adell Park
Apopka Town
Bear Lake Crossings
Bear Lake Heights Rep
Bear Lake Hills
Bear Lake Woods Ph 1
Beverly Terrace Dedicated As M
Brantley Place
Braswell Court
Breckenridge Ph 01 N
Breckenridge Ph 02 S
Breckenridge Ph 1
Bronson Peak
Bronsons Ridge 32s
Bronsons Ridge 60s
Cameron Grove
Charter Oaks
Clear Lake Landing
Clear Lake Lndg
Cobblefield
Coopers Run
Country Add
Country Address
Country Address Ph 2b
Country Landing
Cowart Oaks
Davis Mitchells Add
Davis & Mitchells Add
Dovehill
Dream Lake Heights
Eden Crest
Emerson Park
Emerson Park A B C D E K L M N
Emerson Pointe
Enclave At Bear Lake
Fairfield
Forest Lake Estates
Foxwood
Foxwood Ph 3 1st Add
George W Anderson Sub
Hackney Prop
Henderson Corners
Hilltop Reserve Ph 3
Hilltop Reserve Ph 4
Hilltop Reserve Ph Ii
Hilltop Reserve Phase 2
Ivy Trls
J L Hills Little Bear Lake Sub
Jansen Subd
Lake Doe Cove Ph 03
Lake Doe Cove Ph 03 G
Lake Doe Cove Ph 04 A M
Lake Doe Cove Ph 4
Lake Doe Reserve
Lake Hammer Estates
Lake Mendelin Estates
Lakeside Homes
Lakeside Ph I
Lakeside Ph I Amd 2
Lakeside Ph I Amd 2 A Re
Lakeside Ph Ii
Lynwood
Magnolia Park Estates
Maudehelen Sub
Mc Neils Orange Villa
Meadow Oaks Sub
Meadowlark Landing
Montclair
N/a
Neals Bay Point
None
Oak Level Heights
Oak Park Manor
Oakmont Park
Oaks Wekiwa
Paradise Heights
Paradise Point
Paradise Point 1st Sec
Park Place
Piedmont Lake Estates
Piedmont Lakes Ph 03
Piedmont Lakes Ph 04
Piedmont Park
Royal Estates
Sheeler Hills
Sheeler Oaks Ph 02a
Sheeler Oaks Ph 03b
Silver Oak Ph 1
South Apopka
Stockbridge
Sunset View
Trim Acres
Vistas/waters Edge Ph 2
Vistaswaters Edge Ph 1
Vistaswaters Edge Ph 2
Votaw
Votaw Village Ph 02
Walker J B T E
Wekiva Chase
Wekiva Club
Wekiva Club Ph 02 48 88
Wekiva Reserve
Wekiva Ridge Oaks 48 63
Wekiwa Manor Sec 01
Wekiwa Manor Sec 03
Woodfield Oaks
Yogi Bears Jellystone Park
Yogi Bears Jellystone Park Con

- Frank Filippelli, Broker,CDPE,CRS,REALTOR ®
- Southern Realty Ent. Inc.
- Mobile: 407.448.1042
- frank4074481042@gmail.com



