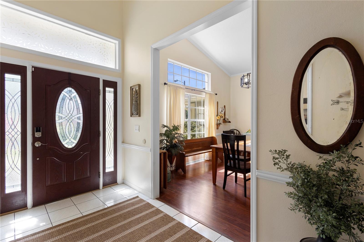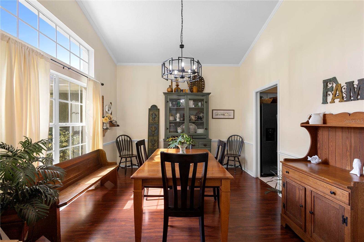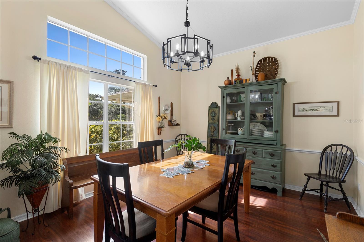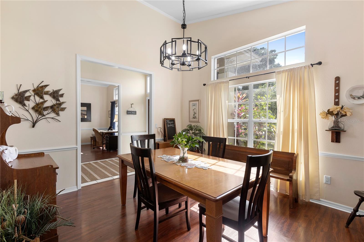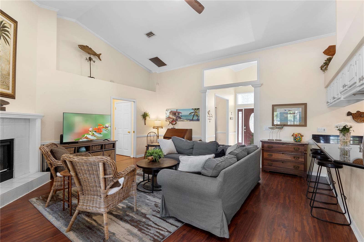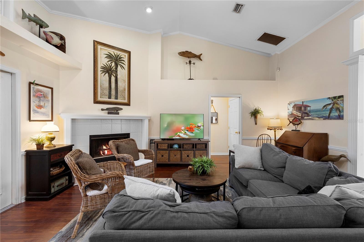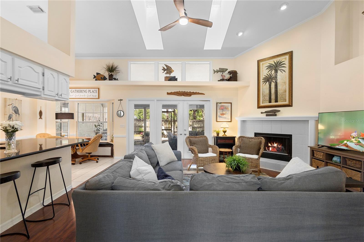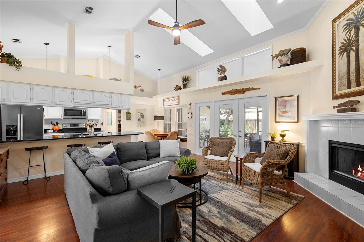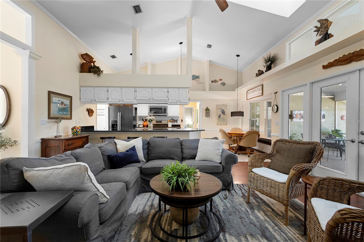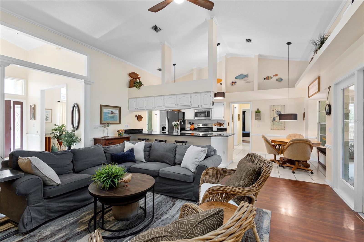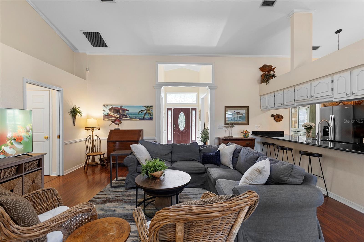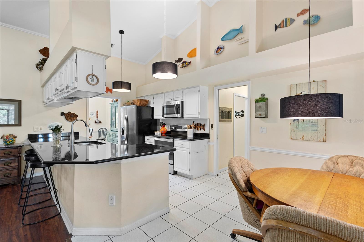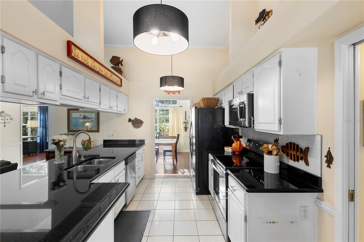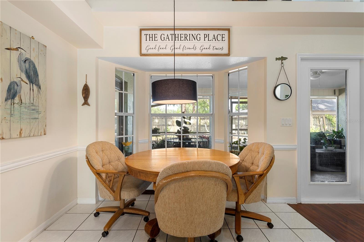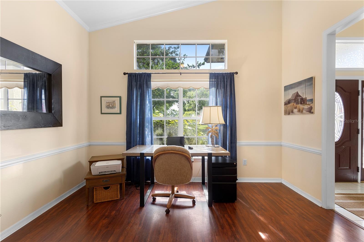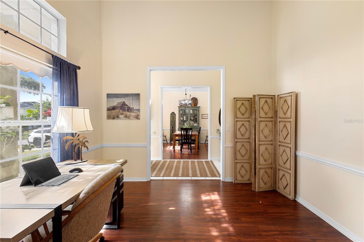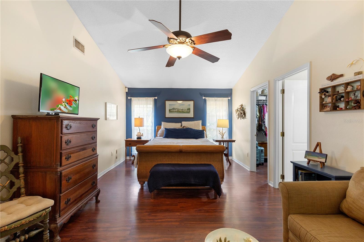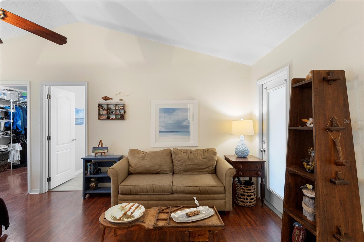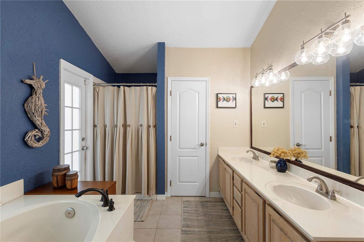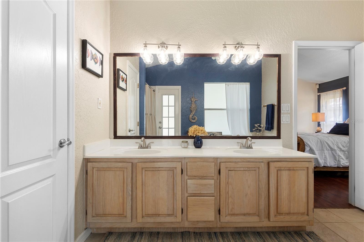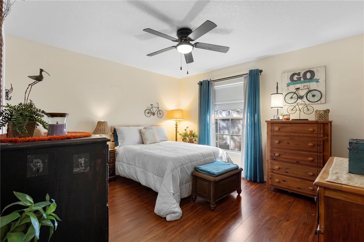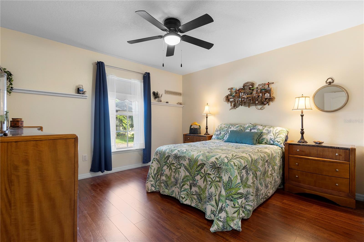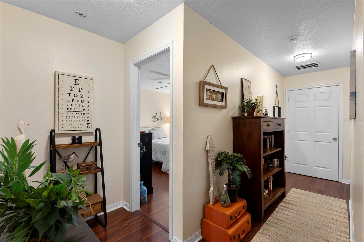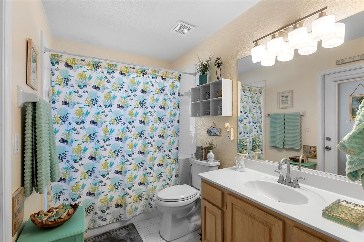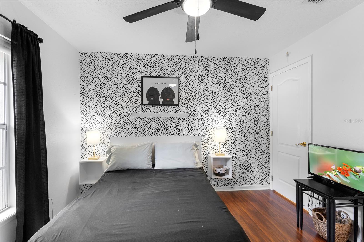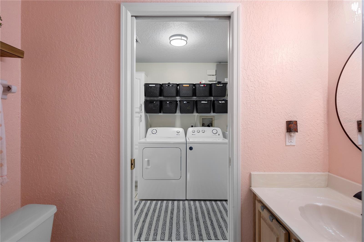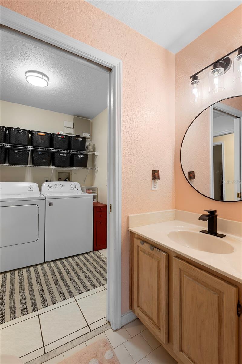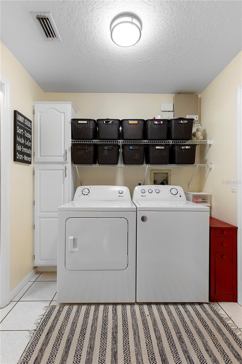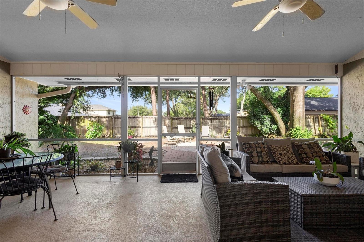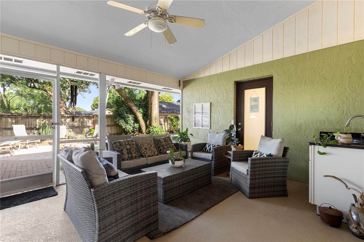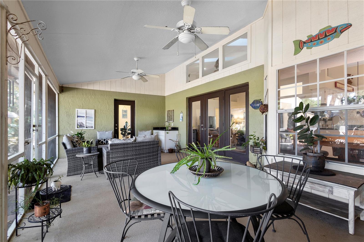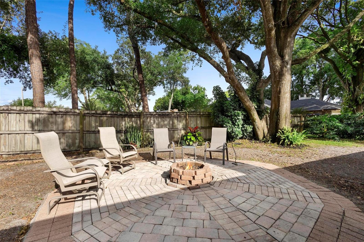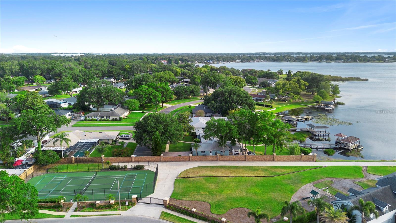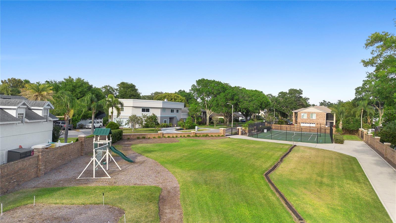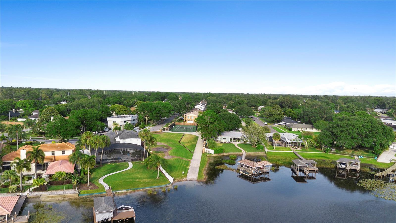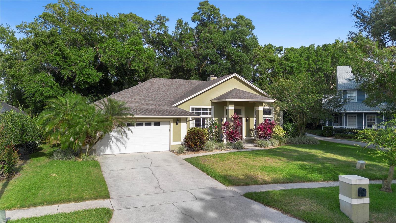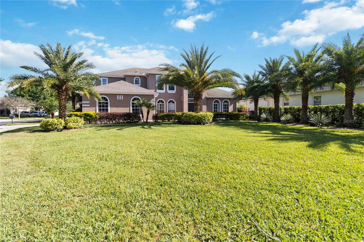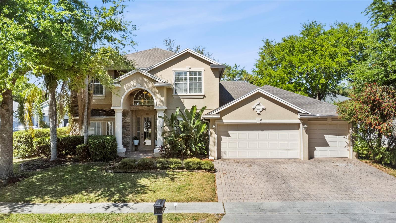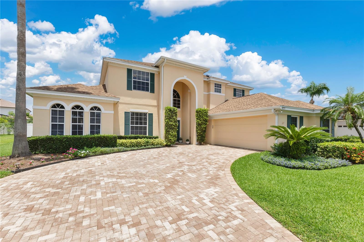4199 Conway Place Circle, ORLANDO, FL 32812
Property Photos
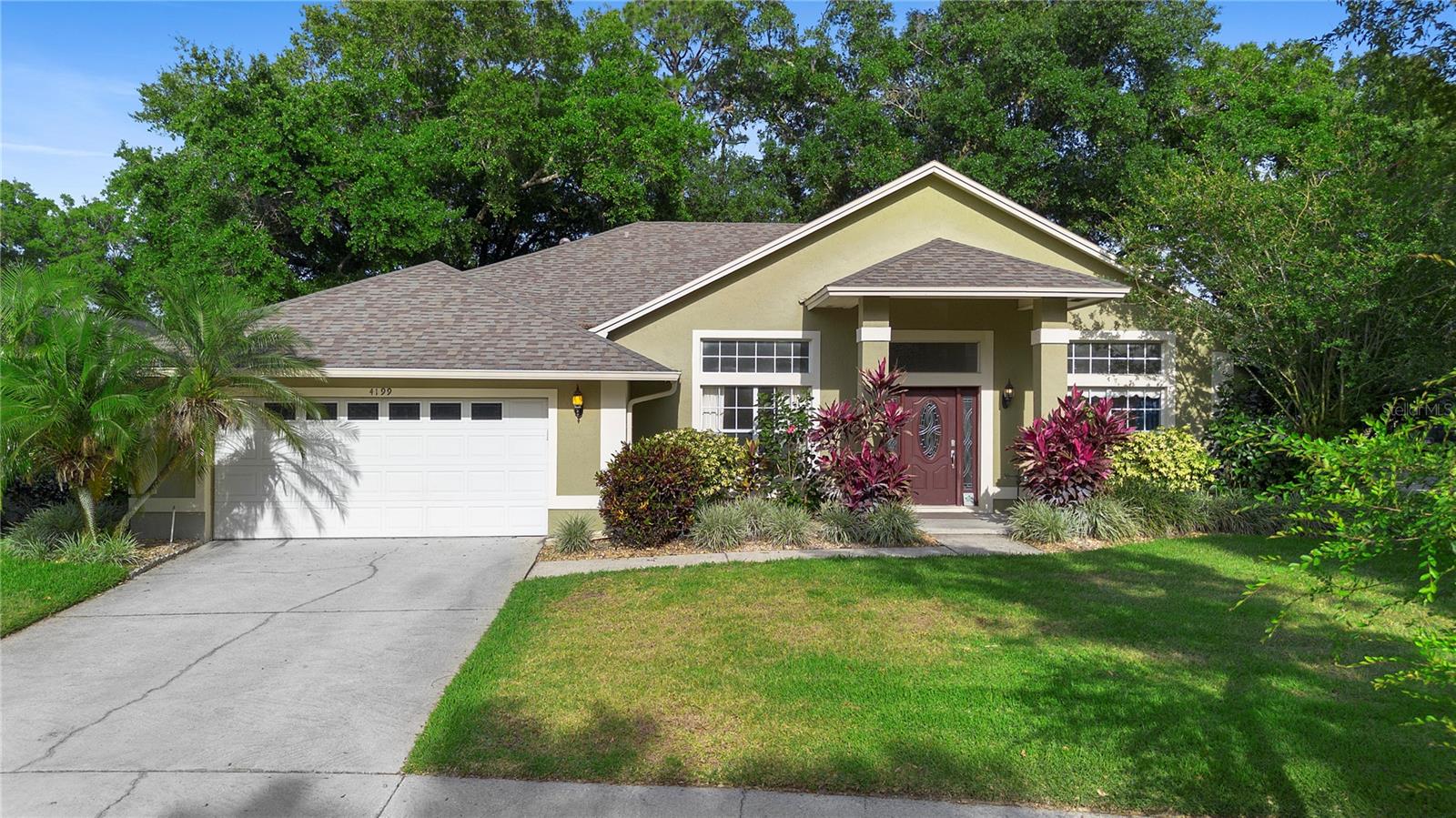
Would you like to sell your home before you purchase this one?
Priced at Only: $635,000
For more Information Call:
Address: 4199 Conway Place Circle, ORLANDO, FL 32812
Property Location and Similar Properties
- MLS#: O6302690 ( Residential )
- Street Address: 4199 Conway Place Circle
- Viewed: 49
- Price: $635,000
- Price sqft: $199
- Waterfront: No
- Year Built: 1990
- Bldg sqft: 3196
- Bedrooms: 4
- Total Baths: 3
- Full Baths: 2
- 1/2 Baths: 1
- Garage / Parking Spaces: 2
- Days On Market: 42
- Additional Information
- Geolocation: 28.4933 / -81.3325
- County: ORANGE
- City: ORLANDO
- Zipcode: 32812
- Subdivision: Conway Place
- Elementary School: Pershing Elem
- Middle School: PERSHING K 8
- High School: Boone High
- Provided by: MAINFRAME REAL ESTATE
- Contact: Caroline Fiore
- 407-513-4257

- DMCA Notice
-
DescriptionNestled in the highly sought after Conway Place community, this beautifully maintained four bedroom, two and a half bath home offers exceptional curb appeal and a thoughtfully designed layout ideal for both everyday living and entertaining. Upon entry, soaring ceilings create a spacious and inviting atmosphere, flanked by a formal living roomperfect as a home office or flex spaceand a formal dining room with direct access to the kitchen. The kitchen features granite countertops, stainless steel appliances, and a cozy breakfast nook, with a breakfast bar that opens to the main living area for additional seating. The split bedroom floor plan offers privacy, with a generous primary suite that includes a large walk in closet, dual vanities, a jetted soaking tub, a separate shower, and direct access to the backyard. A fourth bedroom near the laundry and garage entry provides great versatility, while two additional bedrooms and a full bath are located off a private hallway. The family room, centered around a brick faced fireplace with custom mantle, opens to the screened patio, creating a seamless indoor outdoor living experience. Recent updates include a new HVAC (2024) and roof (2019). Enjoy deeded access to the Conway Chain of Lakes with a private boat rampperfect for boating, waterskiing, and bass fishingalong with community amenities like a playground, tennis and pickleball courts. Conveniently located near top rated schools, major highways, Orlando International Airport, and Downtown Orlando, this home is a rare opportunity in an established and vibrant neighborhood.
Payment Calculator
- Principal & Interest -
- Property Tax $
- Home Insurance $
- HOA Fees $
- Monthly -
Features
Building and Construction
- Covered Spaces: 0.00
- Exterior Features: French Doors, Lighting, Rain Gutters, Sidewalk
- Fencing: Wood
- Flooring: Ceramic Tile, Wood
- Living Area: 2344.00
- Roof: Shingle
Land Information
- Lot Features: Landscaped
School Information
- High School: Boone High
- Middle School: PERSHING K-8
- School Elementary: Pershing Elem
Garage and Parking
- Garage Spaces: 2.00
- Open Parking Spaces: 0.00
Eco-Communities
- Water Source: Public
Utilities
- Carport Spaces: 0.00
- Cooling: Central Air
- Heating: Central, Electric
- Pets Allowed: Yes
- Sewer: Public Sewer
- Utilities: BB/HS Internet Available, Cable Available, Electricity Available, Electricity Connected, Public, Sewer Available, Sewer Connected, Water Available, Water Connected
Amenities
- Association Amenities: Pickleball Court(s), Playground
Finance and Tax Information
- Home Owners Association Fee: 750.00
- Insurance Expense: 0.00
- Net Operating Income: 0.00
- Other Expense: 0.00
- Tax Year: 2024
Other Features
- Appliances: Dishwasher, Disposal, Microwave, Refrigerator
- Association Name: Kristina Anderson
- Association Phone: 4074041873
- Country: US
- Interior Features: Ceiling Fans(s), Eat-in Kitchen, High Ceilings, Primary Bedroom Main Floor, Split Bedroom, Stone Counters, Thermostat, Vaulted Ceiling(s), Walk-In Closet(s), Window Treatments
- Legal Description: CONWAY PLACE 21/144 LOT 83
- Levels: One
- Area Major: 32812 - Orlando/Conway / Belle Isle
- Occupant Type: Owner
- Parcel Number: 17-23-30-1685-00-830
- Possession: Close Of Escrow
- Views: 49
- Zoning Code: R-1A
Similar Properties
Nearby Subdivisions
Agnes Heights First Add
Anderson Place
Arnold H T Plan Conway
Bel Air Heights
Bryn Mawr
Bryn Mawr South
Camelot At Mariners Village
Condel Gardens
Condel Gdns
Conway Acres
Conway Acres First Add
Conway Acres Second Add
Conway Homes Tr 61
Conway Place
Crescent Park Ph 01
Crescent Park Ph 02
Dover Estates
Dover Estates Third Add
Dover Shores Add 11
Dover Shores Eighth Add
Edmunds Shire
Essex Point South
Gatlin Gardens
Gatlin Heights
Gatlin Place Ph 01
Heart O Conway
Lake Conway Woods
Lake Conway Woods Rep 02
Landings/lk George
Landingslk George
Mystic At Mariners Village
Na
Pepper Plantation
Roberta Place
Robinsdale
Robinson Oaks
Silver Beach Sub
Valencia Acres
Valencia Park
Valencia Park L89 Lot 4 Blk C
Wedgewood Groves
Windward Estates
Wood Green
Woodbery Sub

- Frank Filippelli, Broker,CDPE,CRS,REALTOR ®
- Southern Realty Ent. Inc.
- Mobile: 407.448.1042
- frank4074481042@gmail.com



